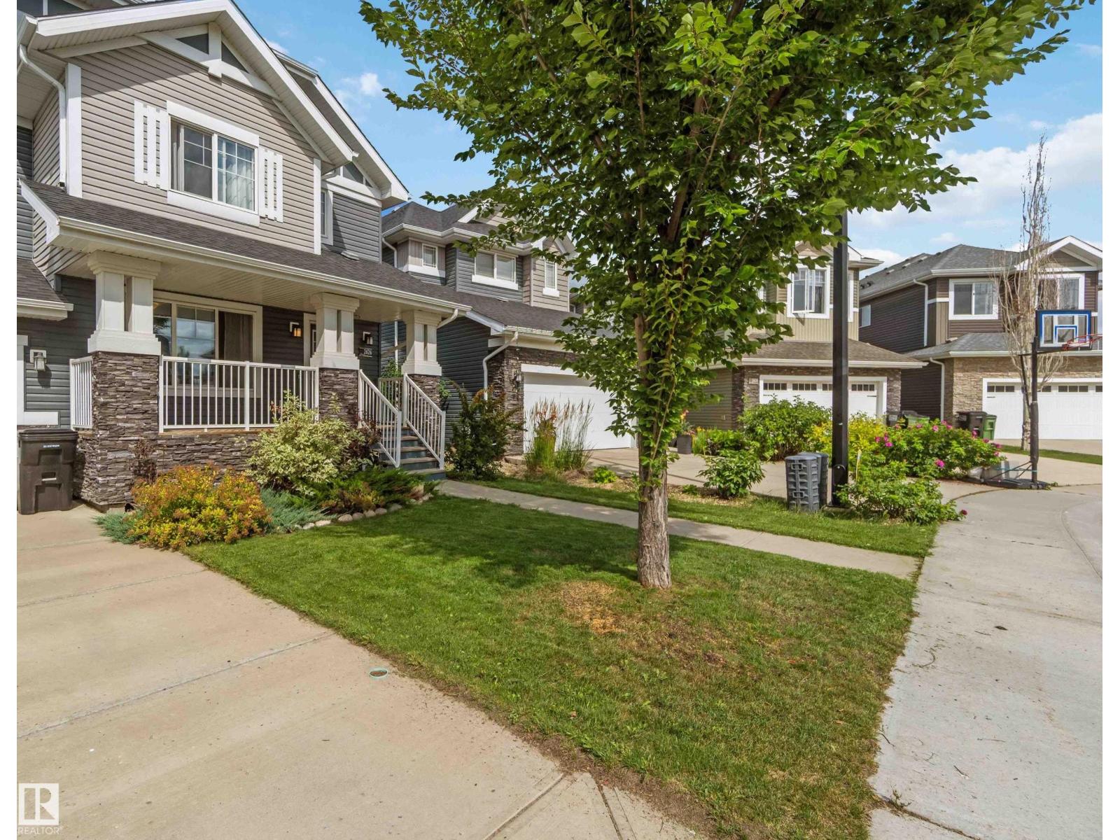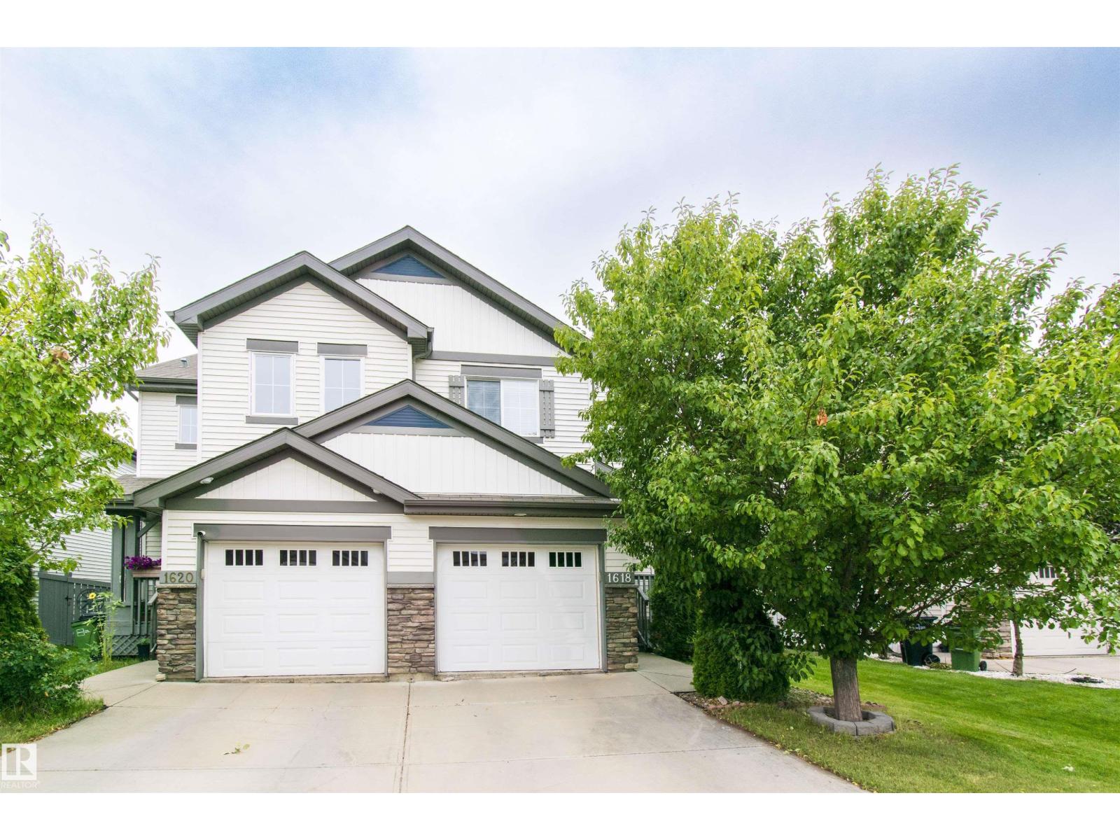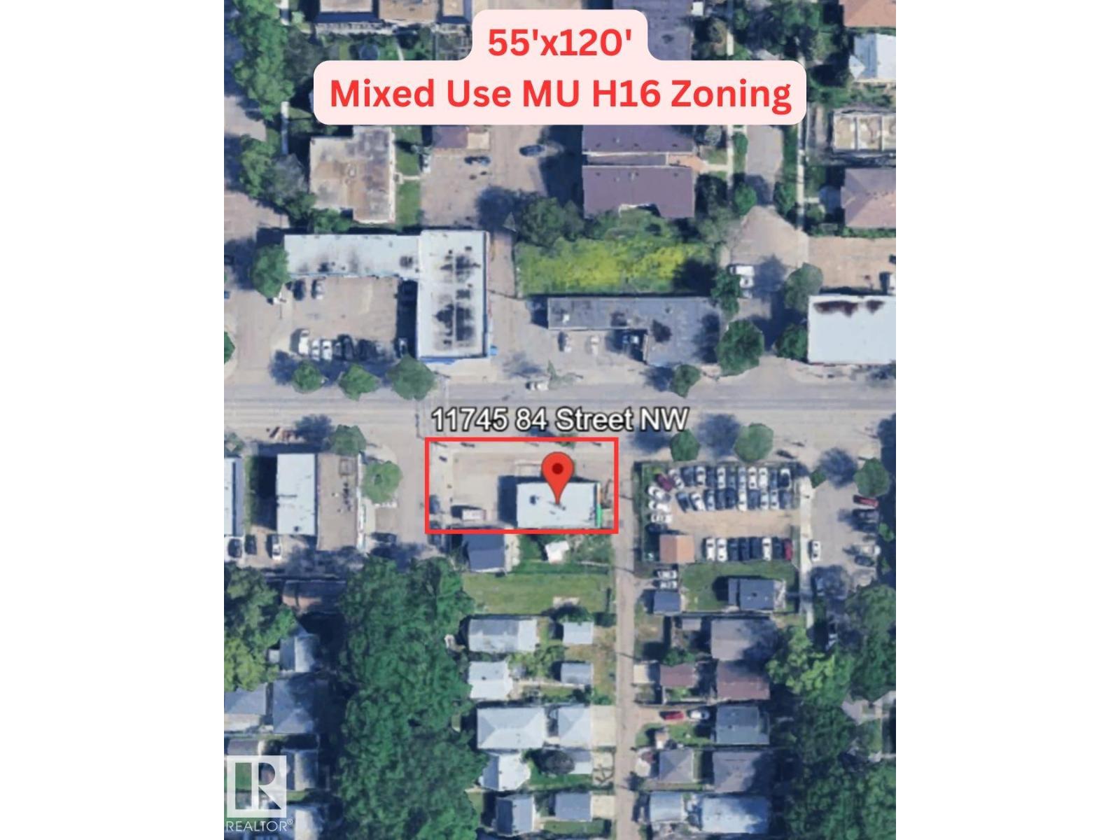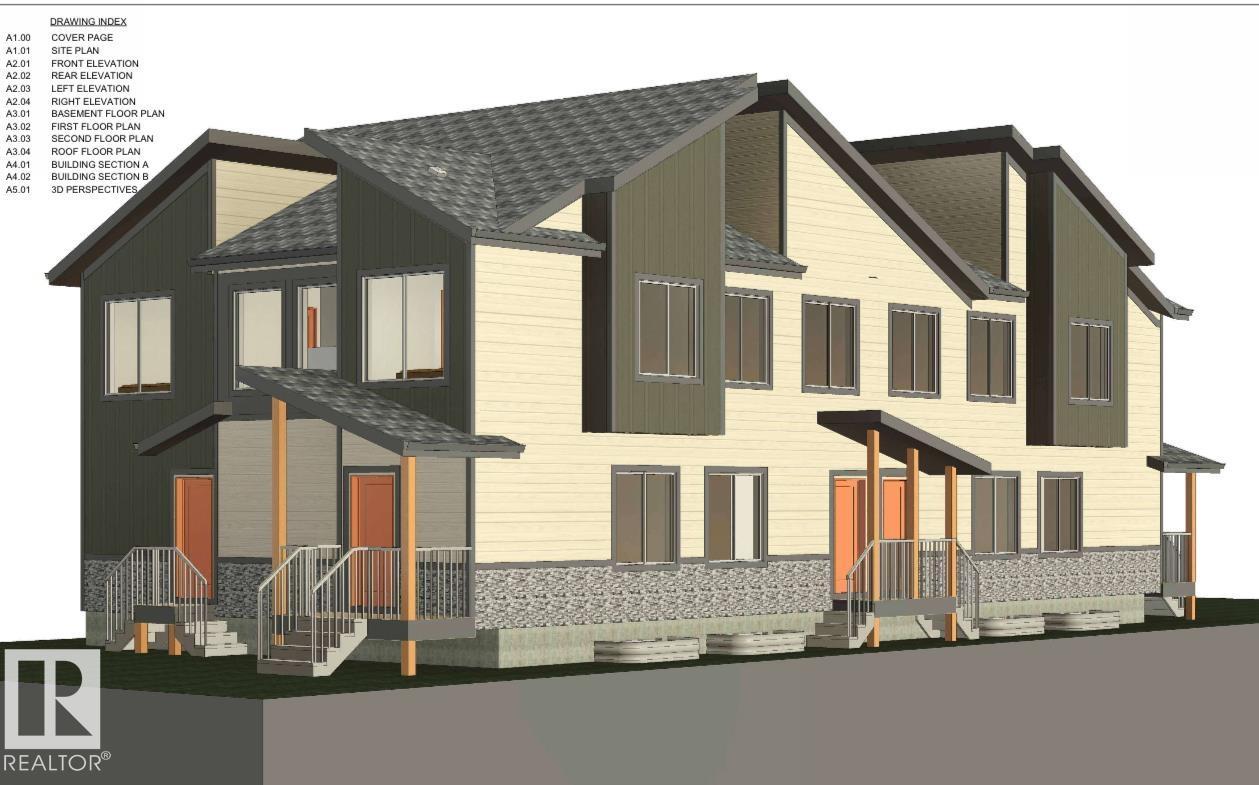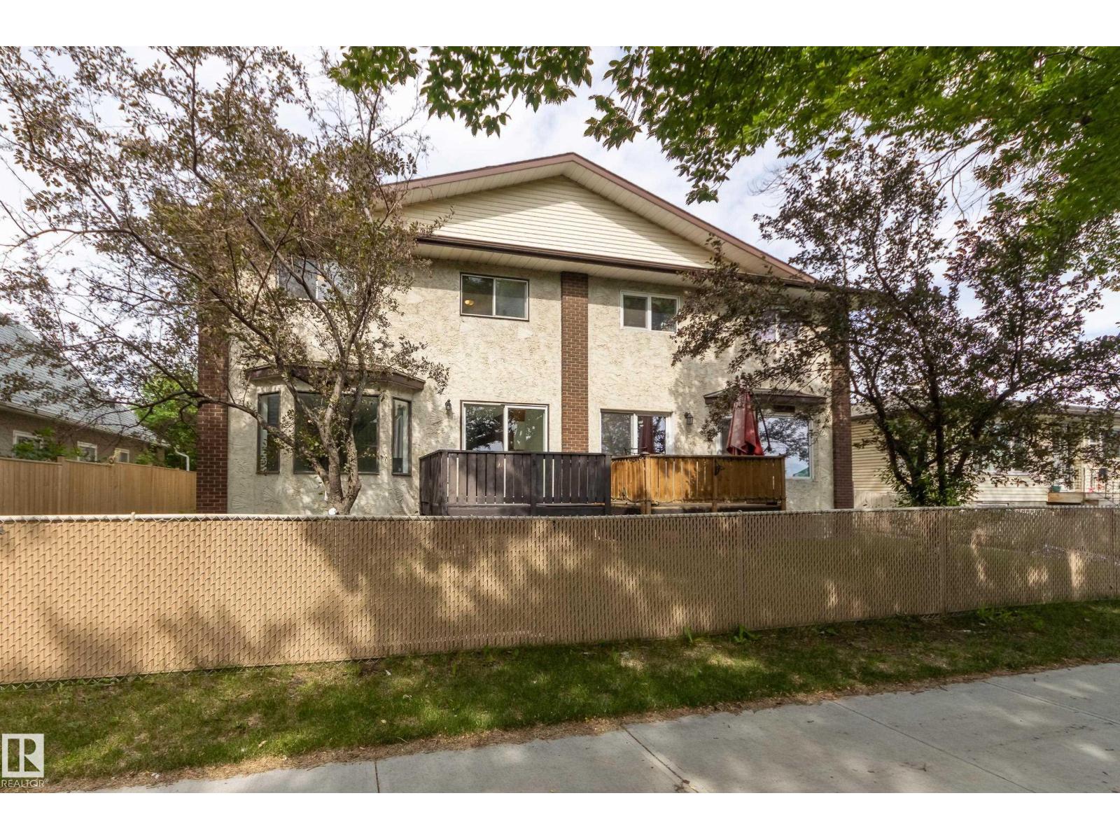Property Results - On the Ball Real Estate
#140 10121 80 Av Nw
Edmonton, Alberta
Immaculate and move-in ready, this beautifully updated 1 bed plus den unit in Scona Gardens offers unbeatable value just steps from Whyte Ave. With new flooring and a pristine interior, you’ll love the bright open layout featuring granite counters, stainless appliances, and a spacious living area with fireplace. The large patio includes a natural gas BBQ hookup. The generous primary bedroom connects to a 4-piece bath, and the den is perfect for an office or guest space. Walk to the U of A, ideal for students. Extras include air conditioning, in-suite laundry, heated underground parking with storage, car wash bay, woodworking shop, gym, guest suite, and pet-friendly living. Heat and water are included in the condo fees. (id:46923)
Century 21 Masters
1020 175 St Sw
Edmonton, Alberta
NO condo fees, AND it’s an END UNIT?!?! Welcome to Windermere! This stylish 1,370 sq ft townhouse offers MODERN LIVING in one of Edmonton’s most SOUGHT-AFTER COMMUNITIES. Step inside to a BRIGHT AND OPEN main floor featuring a SPACIOUS LIVING room, dining area, and a sleek kitchen with STAINLESS STEEL APPLIANCES, large peninsula, and PLENTY OF CABINET SPACE. Upstairs you’ll find 3 GENEROUS bedrooms, including a primary suite with a MASSIVE walk-in closet and private ensuite. Enjoy the convenience of an ATTACHED GARAGE, low-maintenance living, and access to Windermere’s many amenities; shopping, dining, schools, and parks are just minutes away. With its MODERN DESIGN and functional layout, this townhouse is perfect for first-time buyers, young families, or anyone looking to ENJOY THE BEST of southwest Edmonton living. (id:46923)
Professional Realty Group
18908 97 Av Nw
Edmonton, Alberta
Stunning turnkey 4-Level Split on a desirable Corner Lot with 1833 Sqft of living space! This well-maintained home features soaring vaulted ceilings, fresh new paint, and a separate entrance WALKOUT with mudroom and full Bathroom, on the 3rd level, for rental potential, or more space for a family. The Roof, HWT, and furnace have all been updated within the last 10 years. The kitchen is bright, with tons of storage and pull-outs and the livingroom is a great space for entertaining and gatherings! Stay warm on chilly nights with a cozy gas fireplace in the 3rd level Family Room, and stay cool on those hot summer days with Central AIR CONDTIONING! Upstairs, the Primary Bedroom has a full 3 piece Ensuite bathroom, and a big closet, and two more bedrooms! Outside is a private fully-fenced backyard with a large deck. The oversized double garage has easy and convenient access, thanks to the corner lot location! Perfectly located close to schools, parks, public transportation, great shopping, and the Waterpark! (id:46923)
Royal LePage Arteam Realty
2626 Blue Jay Close Nw Nw
Edmonton, Alberta
Move-in, ready Beautiful home, filled with many upgrades.This duplex features an open concept main floor with Laminate flooring, granite counter tops and stainless steel appliances, a bright kitchen, and a double detached garage. Backyard has a lovely private deck. Upstairs you will find TWO master bedrooms , each with their own en-suite and massive closets, top floor Laundry and a study/office space. Located in a location you'll love....Starling (Big Lake) , steps away from scenic trails and parks as well as easy access to Ray Gibbons, Anthony Henday, Yellowhead Trail and St.Albert. (id:46923)
Royal LePage Premier Real Estate
5715 139 Av Nw
Edmonton, Alberta
GREAT INVESTMENT PROPERTY IN YORK! 57' x 120' CORNER LOT PERFECT FOR A REDEVELOPMENT OR A FULL RENOVATION. Huge fenced yard with DOUBLE DETACHED GARAGE & room for RV PARKING. 1000+ sq. ft. BUNGALOW with 3 bedrooms & 4 pc. main bathroom plus a 2 pc. ensuite. Great location steps from the YORK PARK, close to schools, public transportation and all the AMENITIES the area has to offer. (id:46923)
RE/MAX Elite
1618 64 St Sw
Edmonton, Alberta
Welcome to Beautiful Half Duplex in Walker; This duplex has modern open concept main floor , Bright and spacious dining area and living room with a cozy fireplace. Upstairs offers a master bedroom with ensuite bathroom and a walk-in closet; two more decent size bedrooms and 4pc main bath. Unit comes with front attached garage and finished Basement. Unit is completely Landscaped, comes with central vacuum rough-ins and has an adorable backyard. Lots of walking and biking trails in the community, easy access to airport and Anthony Henday; well connected local transport and great schools in the community. Walmart and Superstore 5 minutes away. (id:46923)
Century 21 Quantum Realty
11745 84 St Nw
Edmonton, Alberta
Mixed Use Corner Lot 55’x120’ w/ free standing cinder block building. It is currently demised to two bays 1,000sqft each, separately metered. There are two restaurants operating in the spaces currently. West sided bay - equipment negotiable for a turnkey pizza restaurant. Great investment opportunity for today & as a long term opportunity for future redevelopment. Also available for lease. (id:46923)
RE/MAX River City
16833 120 St Nw
Edmonton, Alberta
This beautiful 2-storey half-duplex is tucked away on a quiet street in desirable Rapperswill, offering convenience with nearby shopping and easy access to the Henday. Step into the inviting foyer and you’ll immediately notice the warm color palette and modern décor. The open-concept main floor features a cozy living room with a gas fireplace, while the kitchen boasts a corner pantry, upgraded stainless steel appliances, granite countertops, and a large island with breakfast bar. The bright dining area includes patio doors that lead to a spacious deck and a fully landscaped backyard—perfect for entertaining. Upstairs, you’ll be impressed by the unique layout featuring two master bedrooms, each with its own ensuite and oversized closet. A large linen closet and convenient laundry area complete the upper level. The basement remains unspoiled and ready for your personal touch. Additional highlights include a single attached garage and a central vacuum system. Don’t wait—this fantastic home won’t last long! (id:46923)
RE/MAX River City
8126 77 Av Nw
Edmonton, Alberta
COMPLETING LATE SUMMER 2026 – A rare opportunity in King Edward Park to acquire a newly built, income-generating 8-unit 4plex designed for long-term performance and strong returns. Spanning over 4,900+ sq ft, this high-quality build offers 19 bedrooms & 12 bathrooms, with premium finishes throughout—luxury vinyl plank, quartz counters, stainless steel appliances, 9 ft ceilings, and upgraded fixtures. Each upper unit includes 3 beds, 2 baths & in-suite laundry, while basement suites are fully self-contained 2 bed, 1 bath legal units with separate entries, full kitchens, and laundry. Estimated rents over $13,500/month, making this asset ideal for CMHC MLI SELECT. A turnkey multi-family investment built to outperform. (id:46923)
Century 21 Quantum Realty
12430 85 St Nw
Edmonton, Alberta
Welcome to this well-maintained 2-storey condo in the quiet, mature community of Eastwood! With over 1300 sq ft of living space, this home is perfect for first-time buyers or investors. The main floor offers a bright kitchen with ample cabinetry, a cozy dining nook with patio doors to the deck, spacious living room with fireplace, and a 2-piece bath. Upstairs features brand new flooring, two generous bedrooms, a full bath, and a large primary with walk-in closet and 2-piece ensuite. Fresh paint throughout the main and upper levels (including ceilings), new staircase flooring, and a modern banister give the home a fresh, stylish feel. The unfinished basement is ready for your personal touch, and the new furnace adds peace of mind. Two parking stalls included! Located just steps from a park, playground, and school, with easy access to Yellowhead Trail and public transit. Move-in ready and priced to sell – come see it before it’s gone! (id:46923)
Exp Realty
#303 6220 Fulton Rd Nw
Edmonton, Alberta
THIS BRIGHT & SPACIOUS 2 BED/ 2 BATH CONDO IS LOCATED ON THE TOP FLOOR AND FACES SOUTH. ENJOY SUNSHINE FOR A GOOD PART OF THE DAY YEAR ROUND. CONTROL YOUR OWN TEMPERATURE WITH CENTRAL AIR AND FORCED AIR HEAT. NEWER FLOORING, PAINT, KITCHEN APPLIANCES & A FULL WALK-IN SHOWER. FULTON COURT IS 40+ LIVING AND FEATURES A LIBRARY, SOCIAL ROOM, HEATED PARKING, CAR WASH, WORKSHOP, EXERCISE ROOM AND YOUR OWN STORAGE LOCKER. TRANSIT BUS STOPS RIGHT OUT FRONT AND PROVIDES A QUICK COMMUTE TO EVERYWHERE. CLOSE TO CAPILANO MALL, THE RIVER VALLEY & DOWNTOWN. A WONDERFUL PLACE TO LIVE. ***CONDO FEES INCLUDE CABLE & ROGERS INFINITY INTERNET. (id:46923)
Maxwell Devonshire Realty
10112 81 St Nw
Edmonton, Alberta
Welcome to this charming bungalow tucked away on a quiet, tree-lined street in sought-after Forest Heights. Just two blocks from major transit and minutes to parks, schools, and downtown, this home offers both convenience and comfort. With 6 bedrooms (3 up + 3 down), it’s perfect for large or multi-generational families. The main level features a bright, open layout and a modern kitchen complete with granite countertops, stove, fridge, microwave hood fan, and dishwasher. The fully finished basement boasts a separate entrance, second kitchen (with stove & fridge), and a spacious living area—ideal for extended family, guests, or potential suite opportunities. Recent updates include: 100-amp electrical, hardwood flooring, windows, shingles, and central A/C. Step outside to enjoy a west-facing fenced yard, perfect for entertaining, relaxing, or summer barbecues. A double detached garage and potential RV parking add even more value. (id:46923)
Sable Realty




