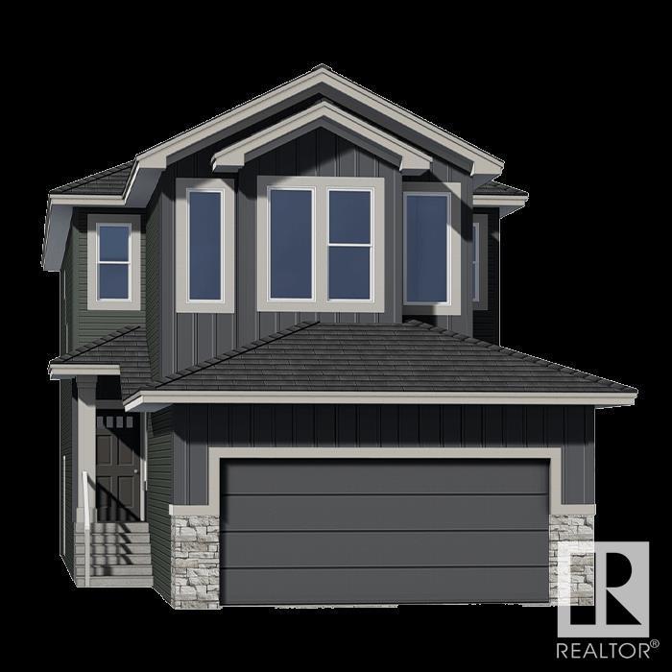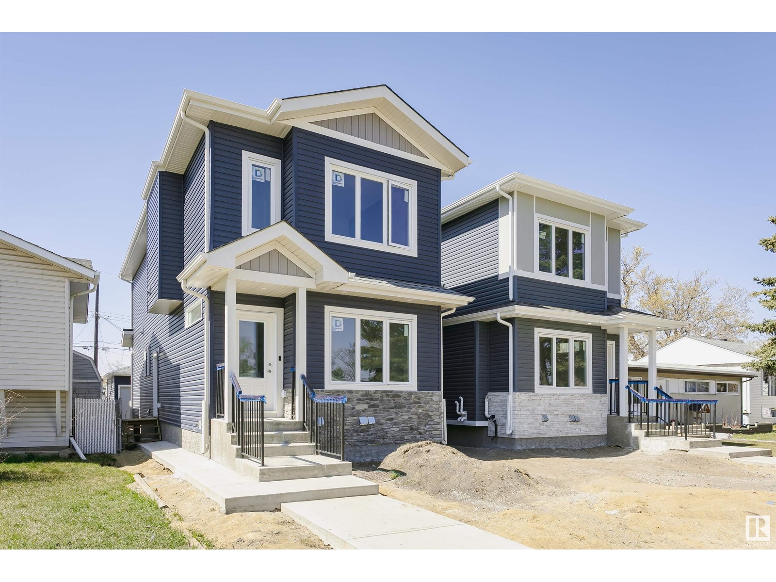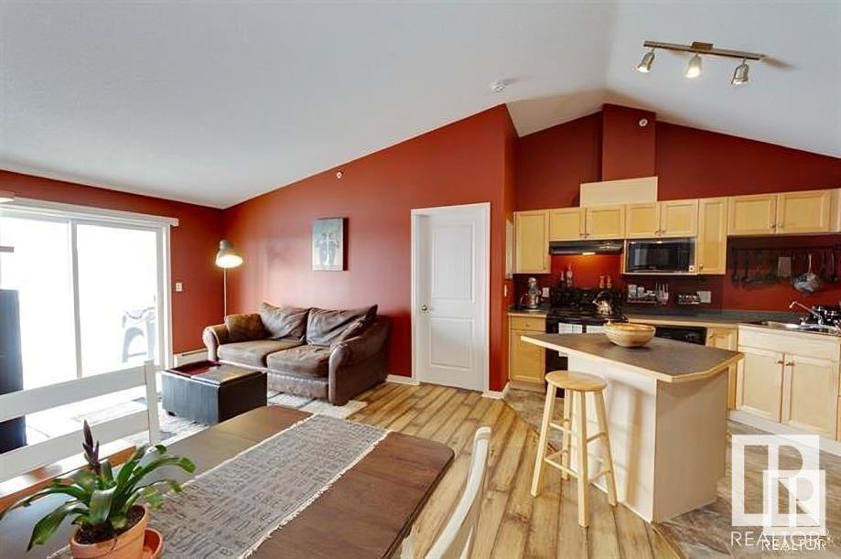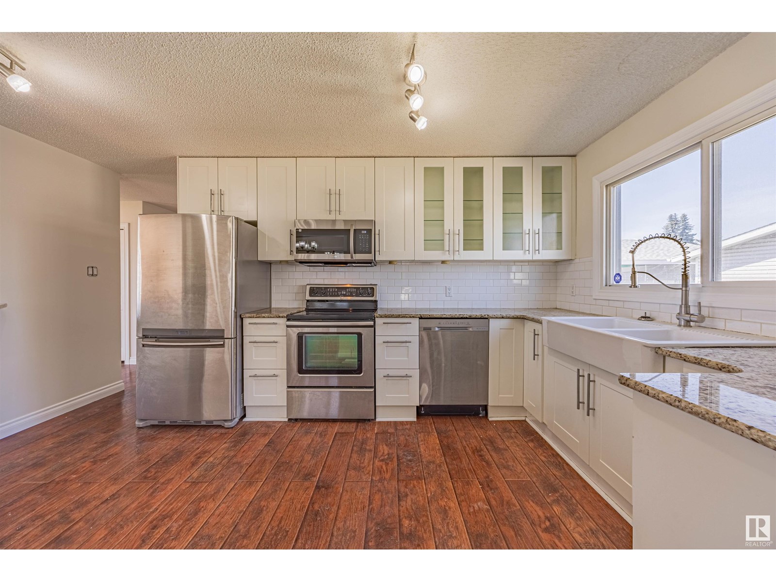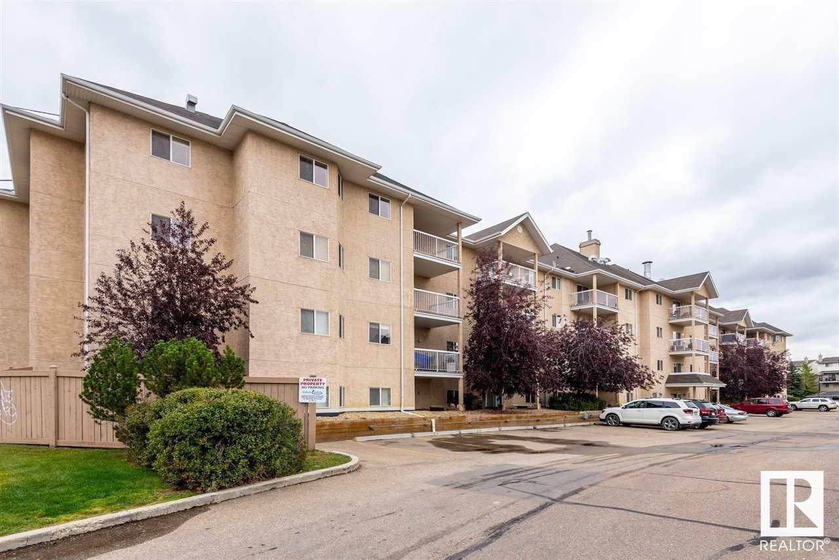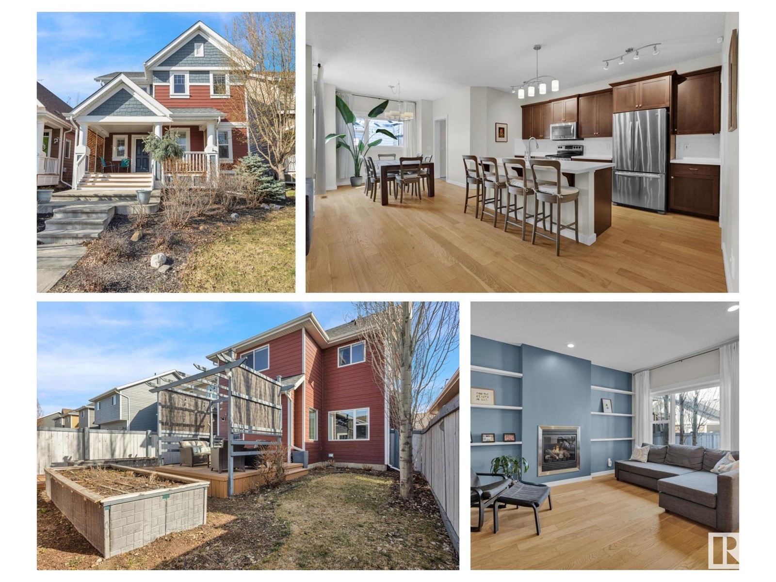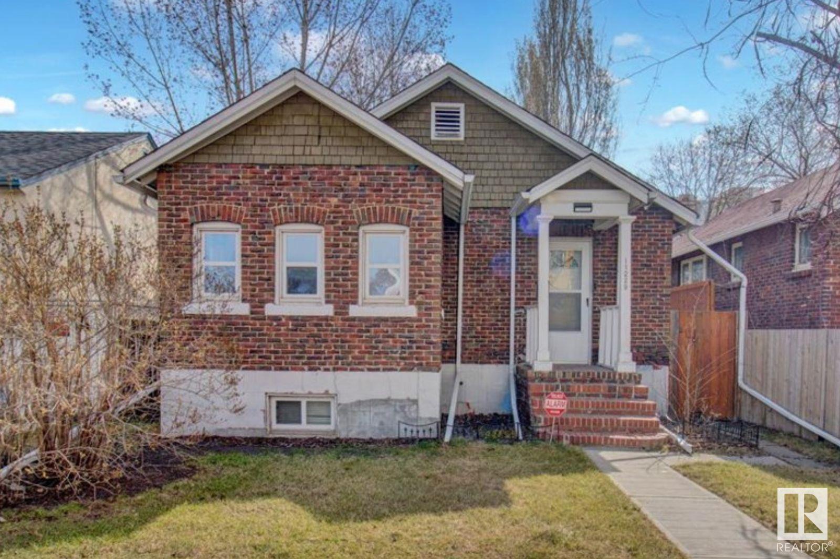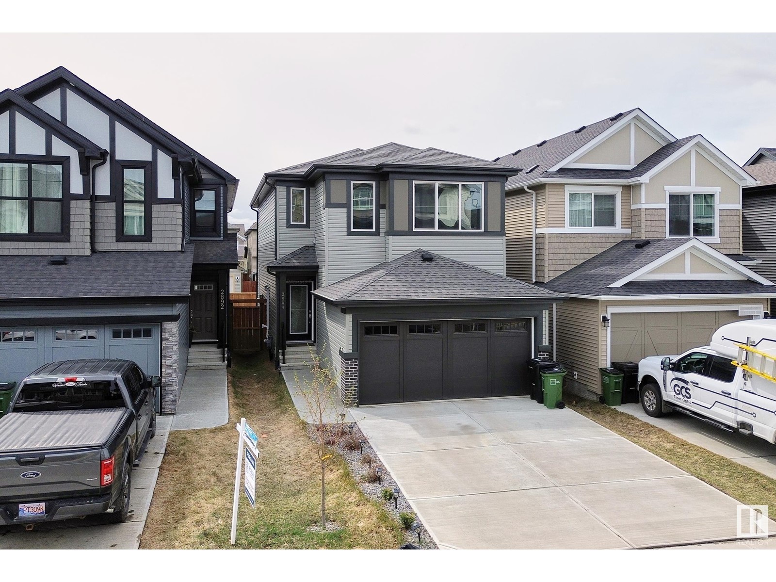Property Results - On the Ball Real Estate
8905 223a St Nw
Edmonton, Alberta
The Julianna is a home that feels both elevated and effortlessly livable. From the side entrance and extra storage to the stunning sunken bonus room, this model blends architectural flair with functional design for busy families and modern lifestyles. The main floor offers a bright and open layout, with a central kitchen featuring a flush eating bar, hood fan above the stove, walk-in pantry, & quartz countertops throughout. The great room and dining nook flow seamlessly off the kitchen, creating a warm, connected space for everyday living and entertaining. A rear mudroom, broom closet, and well-placed walk-in coat closet at the front entry help keep the home clutter-free and organized. Upstairs, the layout is anchored by a show-stopping sunken bonus room with vaulted ceilings, offering the perfect space for movie nights, lounging, or playtime. The primary bedroom is tucked at the back for added privacy and features a walk-in closet and a spa-like ensuite. Photos are representative (id:46923)
Bode
10936 157 St Nw Nw
Edmonton, Alberta
Discover modern living in this 1,900 sq ft infill home in the vibrant Mayfield neighbourhood! Designed for style and functionality, the open-concept main floor features spacious living and dining areas, a sleek kitchen with an island, and plenty of natural light. Upstairs, you’ll find three generous bedrooms, including a stunning primary suite complete with a walk-in closet and private ensuite. Downstairs, a fully finished legal basement suite offers an additional bedroom, its own island kitchen, separate laundry and private entrance. A double detached garage and good sized yard complete this perfect package. Enjoy being steps from parks, shopping, schools, and easy transit access. Whether you're looking for a stylish family home or an investment opportunity, this beautiful property checks all the boxes. Move-in ready! (id:46923)
Maxwell Devonshire Realty
#401 245 Edwards Dr Sw
Edmonton, Alberta
Top-floor living at its best! This bright and spacious condo features soaring vaulted ceilings across the open-concept living, dining, and kitchen areas, creating an airy and welcoming space. Enjoy durable plank flooring throughout the main living areas and bedroom, with easy-care linoleum in the kitchen and baths. The well-appointed kitchen offers generous counter space, an island with seating. The living room opens to a west-facing balcony through sliding garden doors—perfect for enjoying sunsets. The large primary bedroom features a walk-through closet and private 3-piece ensuite, while the second bedroom is ideal for guests, a roommate, or a home office. Additional highlights include in-suite laundry and a parking stall. Residents enjoy access to an exercise room and ample visitor parking. Located next to a man-made lake with walking and bike paths, close to parks, playgrounds, schools, shopping, public transportation, and offers quick access to Anthony Henday, South Edmonton Common, & the airport! (id:46923)
RE/MAX Excellence
2828 Koshal Cr Sw
Edmonton, Alberta
Welcome to your sunny west- facing home- bright, modern, and perfect for your next chapter! Enjoy natural light all day and a spacious open floor plan ideal for relaxing or entertaining. with 3 bedrooms plus a versatile den on the main floor, there's room to grow, work from home, or hosts guests. You'll love the 3 bathrooms-no more morning line ups! the maintenance free deck is perfect for weekend BBQs or quiet evenings in the sun. A partially finished basement adds extra space for a gym, media room, or future plans. The double attached garage keeps your cars cozy year-round, and a handy shed gives you extra storage without clutter. Stylish, functional, and move in ready-this home checks all the boxes for comfort, convenience, and modern living. Make it yours and have lasting memories! (id:46923)
Royal LePage Arteam Realty
8320 138 Av Nw Nw
Edmonton, Alberta
This 5 Bedroom 2.5 Bath Beauty is a 1226 sq ft bungalow professionally renovated top to bottom and located in a Quiet Neighbourhood. Bright open-concept living/dining, stunning kitchen with New Microwave, Granite counters, soft-close cabinets & Stainless Steel appliances. Massive primary bedroom with double closets & 2 piece ensuite, plus 2 more bedrooms AND updated 4-pc bath on the main floor. You will enjoy the huge Fully finished basement with large rec (family) room, 2 more bedrooms & another 4-pc bath. This home Features newer windows, NEW carpet and flooring, light Fixtures, fresh paint, newer roof (4 yrs), front-load laundry, and security system. There is an OVERSIZED 26x30 garage with 10 ft ceilings & outlets throughout—ideal for hobbyists or extra storage. Extra RV or vehicle parking in the back. Patio and huge backyard with a Shed for you to enjoy. THis is a Great neighborhood and close to schools, parks & shopping. A must-see! (id:46923)
Maxwell Challenge Realty
#329 4210 139 Av Nw
Edmonton, Alberta
This spacious Two bedroom condo located in Clareview Campus. Just steps to LRT station and bus center. Features 2 bedrooms and 1 full bath. Open kitchen style overlooking the dining area. Through the patio door from living room you can get to wide balcony for leisure time, in suite laundry, and a big storage room, good for first time buyer or investor. Few visitor parking stalls and near to clareview EPL and recreation center. One blocks away to Superstore and Walmart. Easy to University of Alberta. (id:46923)
Mozaic Realty Group
8108 Summerside Grande Bv Sw
Edmonton, Alberta
Grande Boulevard is the Summertime perfect place to live in Lake Summerside. Just a short walk to the beach club where you can swim, kayak or SUP. If staying closer to home is preferred then the front porch beckons for an evening drink & people watching…afterwards a BBQ in your private backyard with pergola & multiple decks + raised garden boxes for your herb garden. Fully developed basement has 2 great spaces one is set up as a Media Room & the 2nd can be a Gym or 4th Bedroom + there is a bar & full bathroom. Mudroom at backdoor has convenient built in organizers & the laundry. Sunlight floods the Great room with ist 9' ceilings engineered hardwood flooring; display shelves flank either side of the gas fireplace. Huge island for casual dining & walk in pantry. Main floor also has a front flex room ideal for Home Office or Playroom. Oversized 22’x22’ garage is insulated & drywalled and has additional bump out 12’x2’ on one side creating a work bench space. Central air. Walking distance to both Schools. (id:46923)
RE/MAX River City
11229 86 St Nw
Edmonton, Alberta
Charming character home in a convenient central location close to downtown and LRT. Attractive curb appeal with red clinker brick. Cozy interior with hardwood flooring, crown moldings and fireplace. Huge primary bedroom with walk in closet. Updated main bathroom. Updated efficient kitchen with gas stove. Basement is finished with a second full bathroom, large family room and 2 potential bedrooms. For more details please visit the REALTOR’s® Website. (id:46923)
Maxwell Polaris
8713 149 St Nw
Edmonton, Alberta
Welcome to this beautifully crafted, newly built INFILL in prestigious Parkview! Offering over 2,600 sq/ft of total living space, this home has been FULLY SOUNDPROOFED! Ideal for families, professionals, or investors seeking a turnkey opportunity with a fully finished LEGAL SUITE. The main floor features an open-concept layout with a chef’s kitchen offering quartz countertops, custom cabinetry, a large island, and premium stainless-steel appliances. Bright living and dining areas with oversized windows and a cozy fireplace create an inviting atmosphere. Upstairs, the primary suite boasts a walk-in closet and a luxurious 5PC ensuite with dual vanities, a soaker tub, and a large shower. Two additional bedrooms, a 4PC bath, built-in tech area and a laundry closet complete the upper level. The fully finished legal basement suite includes 2 bedrooms, a 4PC bath, a full kitchen, in-suite laundry, and a separate entrance. Easy access to Whitemud, top schools, shopping, parks, and minutes to Downtown! (id:46923)
Exp Realty
2894 Coughlan Green Gr Sw
Edmonton, Alberta
Charming 2-Storey Home in a Desirable Neighbourhood just 3 years young, offers modern living with the perfect blend of comfort and style. Featuring 3 spacious bedrooms and 2 ½ bathrooms, this home is ideal for families or those seeking extra space.The main floor boasts an open-concept floor plan, perfect for entertaining and everyday living. The large living and dining areas flow seamlessly into the well-appointed kitchen, creating an inviting space for gatherings or quiet relaxation. Natural light pours in through large windows, enhancing the bright and airy feel of the home. Upstairs, you’ll find three generously sized bedrooms, including a master suite with a private ensuite bathroom. The additional bedrooms share a full bath, providing ample space for family members or guests. Also included is a bonus family room. The full, unfinished basement offers endless potential for customization. (id:46923)
Century 21 Smart Realty
#329 1406 Hodgson Wy Nw
Edmonton, Alberta
UPGRADED AND MOVE-IN READY! Located in the award-winning Chateaux at Whitemud Ridge, this OUTSTANDING 1-bedroom + Den condo features a bright, open plan with 9' ceilings and VERY EFFECTIVE use of space. Recently UPGRADED, the condo features a great kitchen with Quartz Counters, roll-out shelves, a center island with eating bar, Enginereed Hardwood Flooring, New Light Fixtures, and a HUGE Master Bedroom with California Closet shelving in the Walk-In closet. Other highlighights include a spacious LivingRoom/DiningRoom with BUILT-IN shelving, New Blinds, a BIG BALCONY, Heat Pump heating with A/C, a functional Den with more built-in California Closet Cabinets and a Murphy Bed, PLUS titled UG parking and a Storage Cage. The complex features an IMPRESSIVE COURT YARD WITH FOUNTAIN and is loaded with ammenities that include: a Fitness Facility with Steam Room, a Theatre Room, an Outdoor Patio, a Party/Recreation Room & a car wash in the parkade. In a great RIVERBEND location, THIS IS WHERE YOU WANT TO LIVE! (id:46923)
Maxwell Challenge Realty
2015 Price Landing Ld Sw
Edmonton, Alberta
Enjoy elegant family living in a beautifully crafted family home offering privacy, comfort, and thoughtful design. With only one neighbor, a park behind, and a walkway beside, this property provides a true sense of space and connection to nature. Soaring 9' ceilings and bright, open spaces define the main level. The stunning kitchen features a 6' x 6' island, built-in appliances, coffee station and spacious pantry - ideal for both daily living and entertaining. The great room and dining area flow seamlessly, perfect for gatherings. Upstairs, the luxurious primary suite offers a spa-inspired 5-piece ensuite with tiled shower, soaker tub, and separate vanities and walk in closets. Two additional bedrooms, a vaulted bonus room, upstairs laundry, and a large family bath offer excellent family living. The heated double garage features high ceilings, hot/cold taps, and a central drain. Exceptional craftsmanship, meticulous finishes, and an incredible lot make this home truly special. (id:46923)
Real Broker

