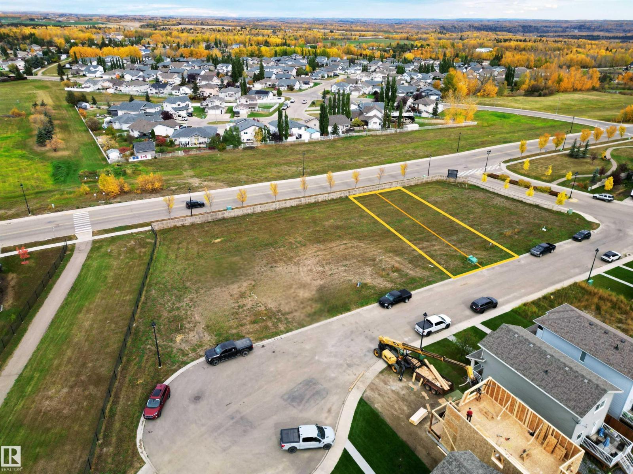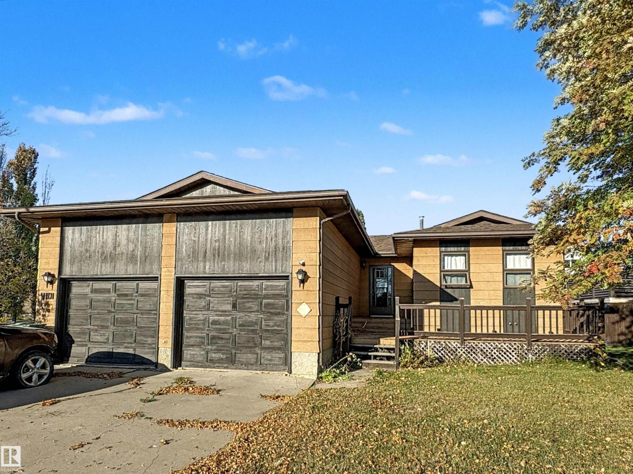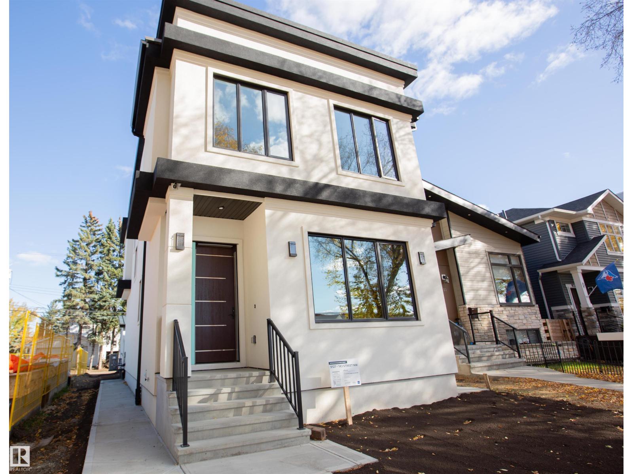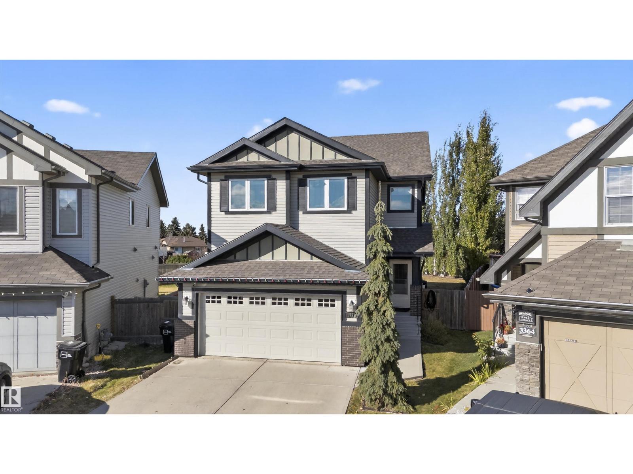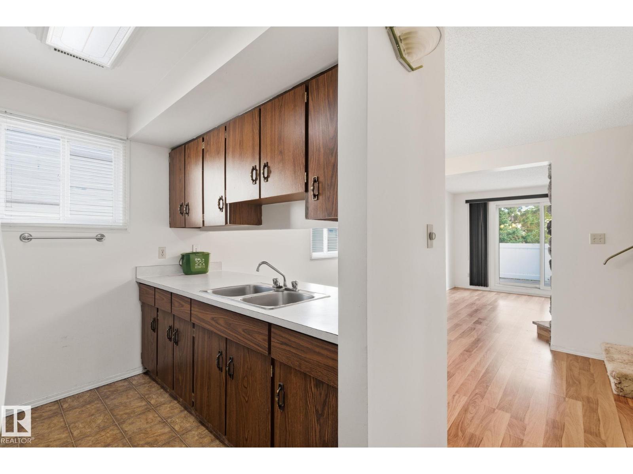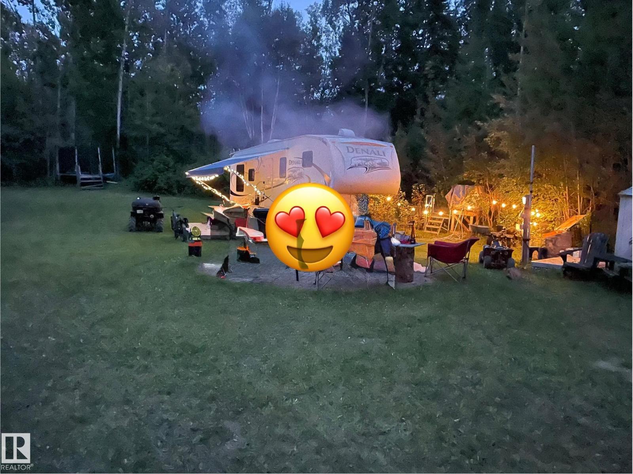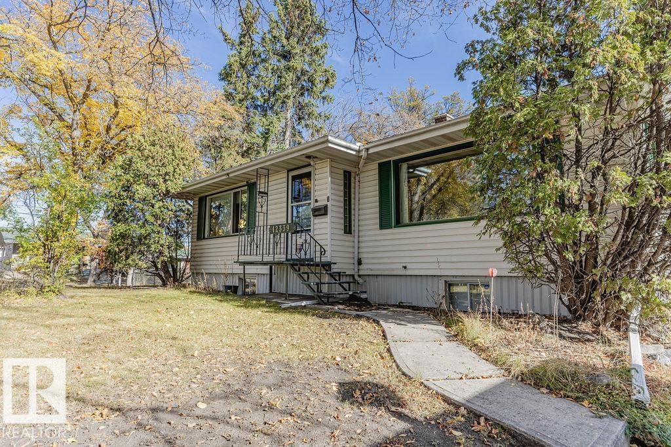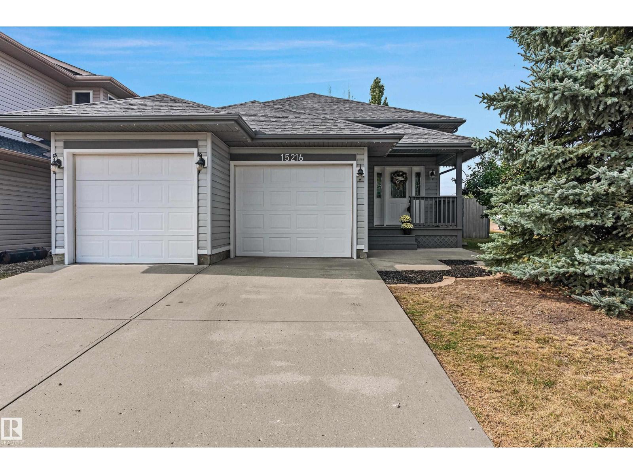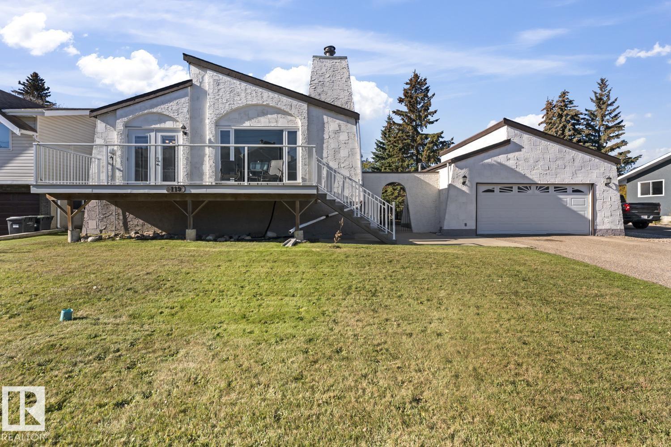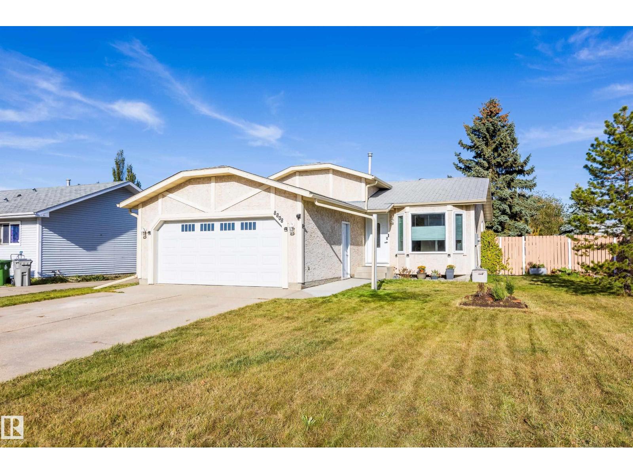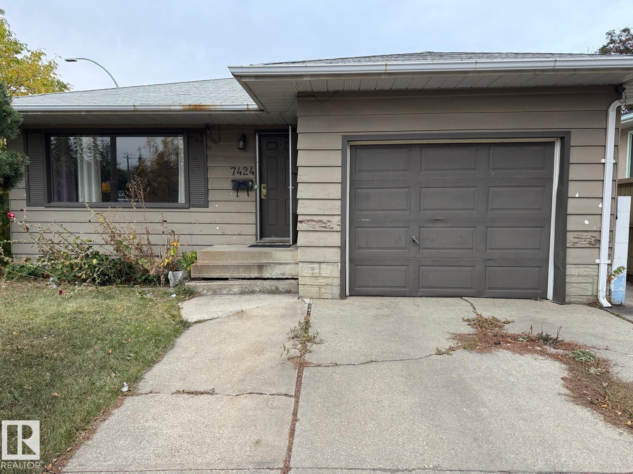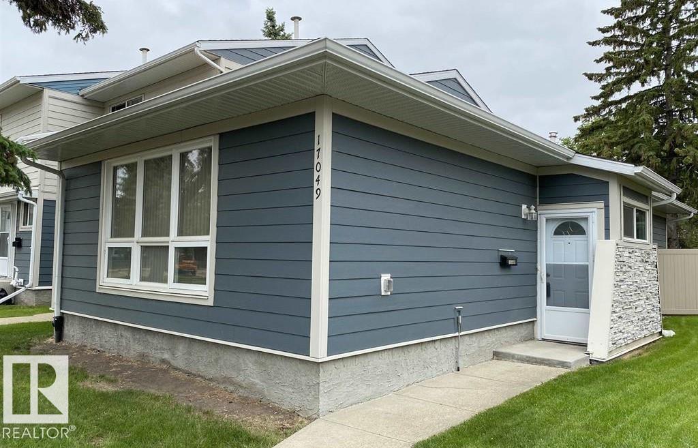Property Results - On the Ball Real Estate
4006 & 4008 42 Av
Drayton Valley, Alberta
Vacant double lot parcel within the desirable newer community of MERAW ESTATES, Drayton Valley, AB. Each parcel presents an excellent opportunity for builders or investors looking to develop in a growing area. Duplex/Semi-Detached and Single Detached Dwellings are all permitted, providing flexibility for a variety of residential developments. Don’t miss this rare chance to invest in one of Drayton Valley’s most sought-after neighborhoods! The pricing reflects both lots sold together. Lot size and taxes shown represent both lots combined. *All drone outlines are approximate. (id:46923)
Century 21 Hi-Point Realty Ltd
4101 44 St
Bonnyville Town, Alberta
Room to Grow, Space to Love! This bright and welcoming bungalow is ready for its next family! Featuring a cozy sunken living room and a spacious kitchen with tons of cabinetry, a pantry, and a sunny dining area with garden doors leading to the back deck. Offering 5 bedrooms and 3 bathrooms, including a primary 3-piece ensuite. The fully developed basement includes a large rec room with a woodstove and bar, perfect for movie nights or entertaining friends and family. Recent upgrades include fresh paint, newer shingles and updated deck doors. The fenced backyard provides ample space for kids, pets, gardening or even RV parking with convenient back alley access. The attached heated double garage offers plenty of room for both vehicles and storage. Located on a quiet street just steps from Lakeshore Drive and close to trails, parks, and an adult outdoor gym. Make this house your next home! (id:46923)
RE/MAX Bonnyville Realty
9127 143 St Nw
Edmonton, Alberta
Experience refined living in the heart of Parkview community. Just steps from Parkview school, this brand-new 3,100 sq. ft. custom home blends striking design with thoughtful functionality. With 5 bedrooms and 5 baths, including a rare 4-bedroom second level, it’s the perfect balance of family comfort and modern luxury. The main floor boasts soaring 10’ ceilings, an elegant living room with designer fireplace, and a chef’s kitchen with premium stainless appliances, expansive island, and custom cabinetry framed by triple-pane windows. An architectural open-rise hardwood staircase leads to the upper level where the primary retreat showcases a spa-inspired ensuite with soaker tub, glass shower, and dual sinks. The third floor is an entertainer’s dream with wet bar, 2-pc bath, a rooftop patio with gas line for unforgettable evenings. The finished basement offers a spacious family room with fireplace, a 5th bedroom, and a 4 p/c bath. Complete with A/C, a heat pump, a metal roof, and a double detached garage. (id:46923)
Century 21 Masters
1772 33b St Nw Nw
Edmonton, Alberta
Welcome to Laurel, where comfort, connection, and convenience come together. This beautifully finished 2440 sq ft home offers 5 spacious bedrooms and 4 baths, including a fully finished basement ideal for guests, teens, or extended family. The open-concept design features three versatile living areas, perfect for family movie nights, entertaining friends, or relaxing by the cozy fireplace. Step outside to your private backyard oasis with a pergola-covered deck, hot tub, and mature trees for year-round enjoyment. With schools, parks, shopping, Mill Creek Rec Centre, and transit all nearby, this is the kind of home that truly has it all: space, warmth, and a lifestyle that just feels right. (id:46923)
Century 21 Bravo Realty
181 Lancaster Tc Nw
Edmonton, Alberta
Welcome to Lancaster Terrace, where this charming 2-storey condo offers the feel of a townhouse with the convenience of condo living. Upstairs you'll find 2 generous bedrooms, a 4 piece bathroom, and in-suite laundry. The main floor features a functional galley kitchen, a dining area perfect for hosting, and a cozy living room with a stone-surround wood burning fireplace. Step out onto your private East-facing balcony to soak in the morning sun. A designated covered parking stall adds protection from the elements for your vehicle. The condo complex is ideally located near Castledowns Park, which includes the YMCA, sports fields, skate park, spray park and playground. Also nearby are schools, shopping, dining, a library, and quick access to Anthony Henday Dr. Whether you're a first-time buyer or investor, this home is full of potential! (id:46923)
Century 21 Masters
#34 4219 Twp Road 545
Rural Lac Ste. Anne County, Alberta
Let your imagination run free with this easy-to-access 3-acre parcel of partially treed and cleared land. Very private and within walking distance from the beach/boat launch at West Cove! Park your camper, Build your dream cabin or home on this easy to access parcel only 45 mins from Edmonton. The property already has electricity service completed and it has been run to multiple locations on this site. Surrounded by crown land, the outdoor activities are endless. West Cove is a quiet beach village with playground, boat launch and lots of public beach access points. The shops at Alberta Beach are minutes away. The perfect family getaway! (id:46923)
Exp Realty
12339 89 St Nw Nw
Edmonton, Alberta
Welcome to this opportunity-packed 1953-built bungalow in Delton, original character & modern potential! Main floor has 2beds, full bath w/ jacuzzi tub, a bright dining area w/ large windows, & a cozy living room w/ fireplace. Well-planned, tucked-in kitchen is filled w/ natural light creating an inviting atmosphere. SEPARATE ENTRANCE leads to a fully developed basement w/ second kitchen, 2beds, full bathroom, & dual furnaces, offering legal suite potential. Private backyard w/ a deck, pond & mature trees. Sitting on a large RF3-ZONED LOT, this property offers the potential to subdivide into 3lots – ideal for infill development / duplexes, single-family homes, or small multi-family builds. ADDITIONAL FEATURES include: 2x6 construction, large concrete parking pad for vehicles or RV parking with extra electrical outlets. This property checks all the boxes for a first-time homebuyer, investor, or developers. Great location close to schools, transit, shopping, and downtown access. (id:46923)
RE/MAX Excellence
15216 49 St Nw
Edmonton, Alberta
Welcome to this Beautifully renovated Bi-level on a quiet cul-de-sac,corner lot in Miller!With over 3100sqft of living space,3-bed,3-bath home combines elegance & functionality.Main floor features large chef kitchen,new appliances,a bright living room with corner gas fireplace,formal dining room framed by arched pillars with accent lighting.Primary suite includes patio access,oversized walk-in closet with a large amount of storage space and a luxurious en-suite with tiled shower.The lower level (85% complete)offers 2 more bedrooms,a large Rec room,roughed in bathroom,large laundry room,cold room and big windows for all that natural light. 45K IN UPGRADES which includes new shingles,new furnace,hot water tank,bathrooms,toiletries,doors,baseboards,fresh paint throughout,new lighting,new flooring on entire upper level,new fridge,stove,dishwasher and microwave hood fan.Move-in ready and tastefully updated.This home is perfect for families seeking comfort,space,amenities and location.A MUST SEE! IMMEDIATE POSS (id:46923)
Sterling Real Estate
119 16 St
Cold Lake, Alberta
You've always wondered what this stucco spanish-style bilevel looks like and now you can know! Very well built and situated 1/2 block from the beach on a massive lot with back alley access. This home has had various upgrades over the years from a new kitchen, shingles, windows, duradeck, main bath, sprinkler system and more!A n exceptional sized living room with a real wood fireplace, separate dining room and custom kitchen with Cambria counters. 3 bedrooms up and 2 down with a secondary family room. Recently the garage has been insulated and new gas heater has been installed. Quaint courtyard area attached to the breezeway between home and garage for you to entertain at with Natural Gas BBQ hook-up. One of Cold Lake's unique and exceptional properties! (id:46923)
Coldwell Banker Lifestyle
8808 102 Av
Morinville, Alberta
This well-maintained home offers 4 spacious bedrooms and 2 bathrooms, including a beautifully renovated main bath in 2024. A spacious layout with a large kitchen and dining space is perfect for entertaining guests for holidays and celebrations! Enjoy peace of mind with major updates: electrical panel upgraded to 200 AMP, new hot water tank (2020), and brand new eavestroughs (2024). Fresh new blinds throughout add a modern touch, while the recently poured concrete path (2024) leads you to a welcoming front step. This home also includes air conditioning for the warm summer days! A large deck in the backyard is perfect for enjoying your morning coffee or a quiet place to read. Located in the heart of Morinville, this property is move-in ready with plenty of space for a growing family. (id:46923)
Century 21 Masters
7424 86 Ave Nw
Edmonton, Alberta
A fantastic opportunity to own a property in a well-established and highly accessible neighborhood in Edmonton. This home is being sold as-is, offering a solid foundation for buyers with vision—whether you're looking to renovate, rent, or build equity over time. Conveniently located near all major universities including the University of Alberta, MacEwan University, and Concordia University, making it a great investment property for students, faculty, or long-term rentals. With some updates and personal touches, this property holds strong potential for appreciation and rental income. Ideal for first-time buyers, investors, or those looking to enter Edmonton’s housing market with a smart purchase. Don’t miss your chance to secure a property in a growing area with strong rental demand and proximity to transit, schools, shopping, and more. (id:46923)
Maxwell Polaris
17049 100 St Nw
Edmonton, Alberta
3 bedroom end unit, 1000 Sq ft bungalow style townhome in well maintained complex of Country Roads in a amazing castle downs location. large living room and basement is partially finished with 2 rooms upgraded exterior on complex unit new carpet, paint and has upgraded furnace. (id:46923)
RE/MAX River City

