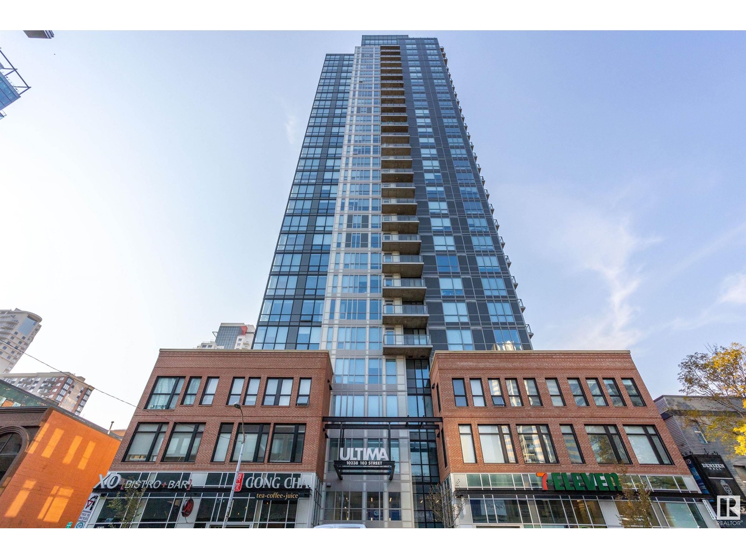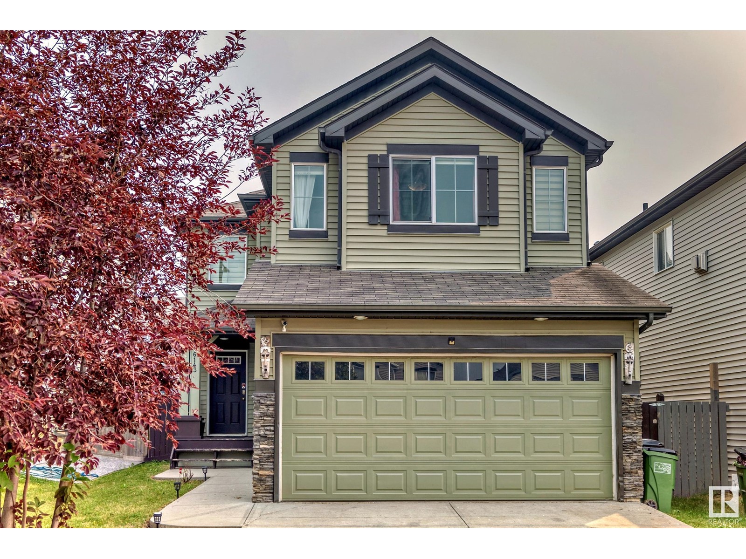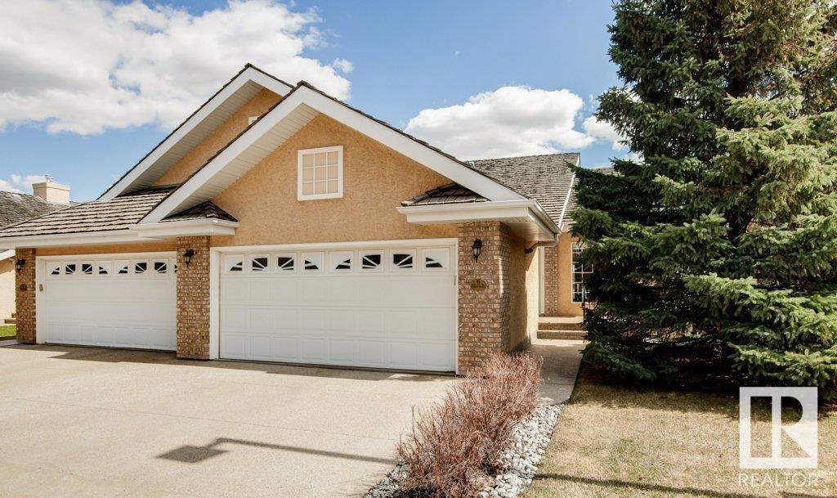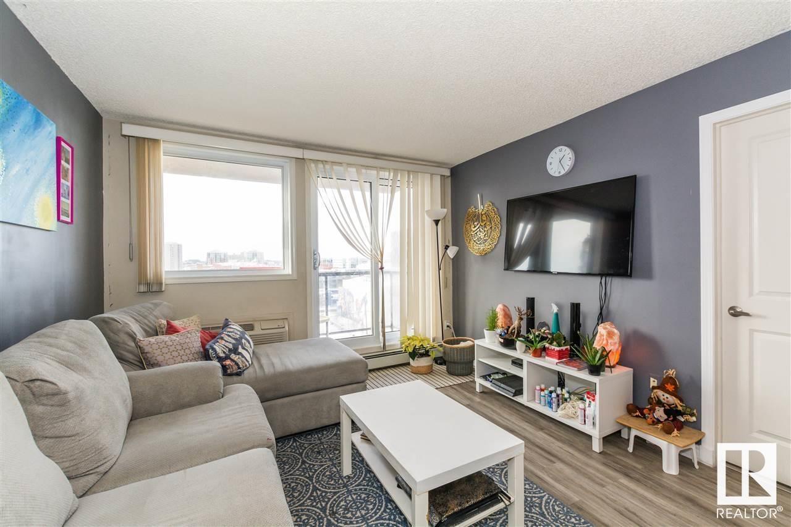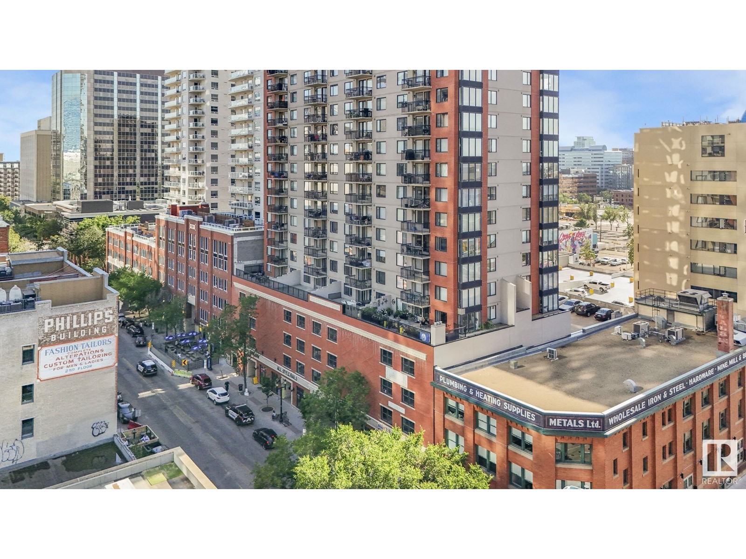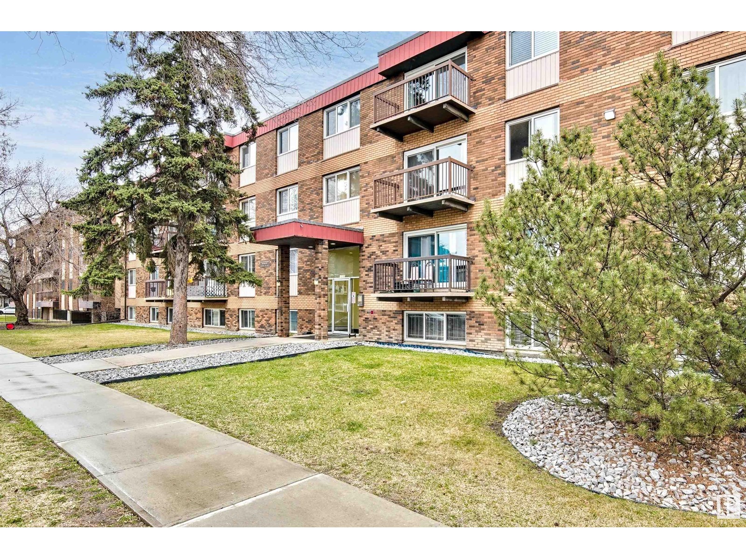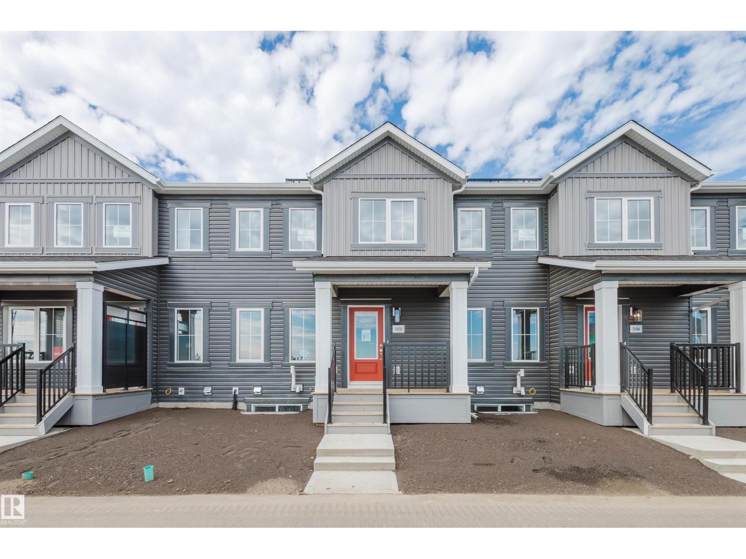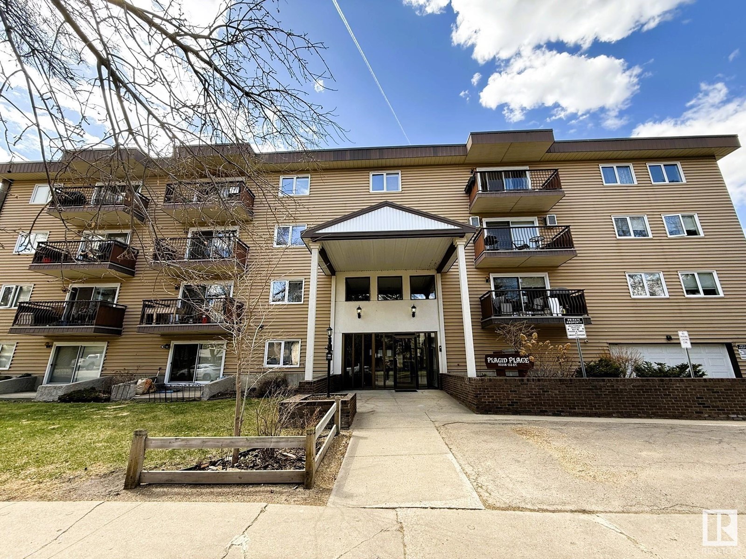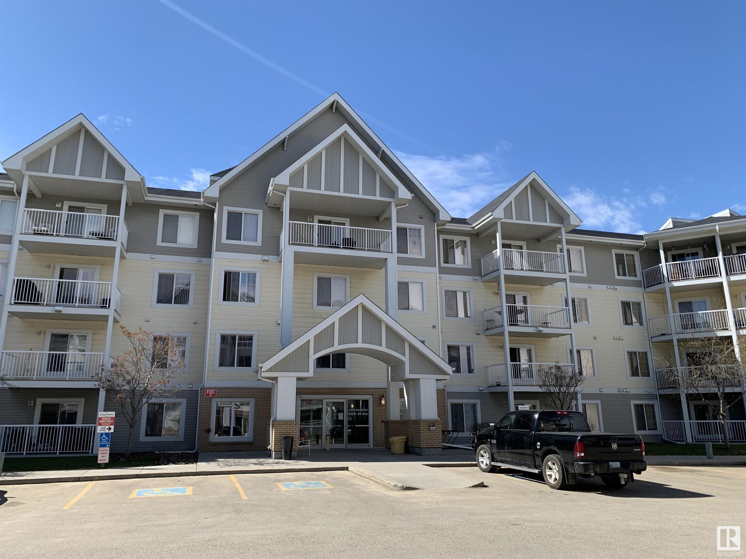Property Results - On the Ball Real Estate
#1506 10238 103 St Nw
Edmonton, Alberta
Enjoy expansive JAW DROPPING VIEWS from the 15th floor of this gorgeous 2 BED/2BATH condo in the heart of the Arena District; welcome to ULTIMA. Do not let the size fool you, this unit is open and spacious offering large living room space and dedicated dining room, both with floor to ceiling glass. Unit offers HARDWOOD FLOORING THROUGHOUT, 9 FOOT CEILINGS, CUSTOM CLOSETS, NEUTRAL DECOR, and large WEST FACING BALCONY to soak in all the sun. Kitchen is a galley style maximizing utility and features STAINLESS STEEL APPLIANCES, beautiful QUARTZ COUNTERTOPS, SUBWAY TILE backsplash, and EATING BAR perfect for entertaining or your morning coffee. Both bedrooms are a good size, primary offers 3 piece ENSUITE BATH and huge walk-in closet. Additional features include central AIR CONDITIONING, IN-SUITE LAUNDRY, and HEATED UNDERGROUND PARKING perfect for our cold winter's. Building amenities include gym, party room, and hot tub. Close to all amenities with DT at your doorstep. Live the urban life today. (id:46923)
Sable Realty
6143 12 Av Sw
Edmonton, Alberta
Welcome to this gorgeous and spacious home located in the desirable community of Walker. This stunning property offers 3 large bedrooms and a bonus room on the upper floor, The Primary bedroom is a true oasis with walk-in closet and ensuite. Bonus room offers large windows and a vaulted ceiling. The main floor has a grand kitchen offering ample cabinet and countertop space, nook area looks out at the back yard, the main floor living room is large and offers a gas fireplace, double attached garage, spacious back yard, With great access to highways, shopping, schools, public transport and all amenities, this is an ideal location for families. Don't miss this, Buy with confidence!! (id:46923)
Maxwell Polaris
#6 920 119 St Nw
Edmonton, Alberta
Welcome to the gated Adult Only Community of West Creek at Twin Brooks! This walk-out bungalow unit offers over 1290 sqft plus a fully finished bsmt. It's location is superb being just steps from MacTaggert Sanctuary & Whitemud Creek Ravine. Just as you step in the front door you will appreciate the hardwood flooring, vaulted ceilings, gas fireplace & abundance of windows. The kitchen has been updated with extra added cabinetry, updated cabinet fronts & beautiful granite countertops in the past 5 yrs. You will also appreciate the undercabinet lighting & 1 yr old fridge. The main floor also offers convenient laundry (w/d just over 2 yrs old), a 1/2 bath for guests, den & large primary suite (complete w/ full ensuite & plenty of closet space). The basement offers a large family room, another large bdrm, full bath plus an enormous storage room (complete with stand up freezer only 3 yrs old). Other features of this property are the double attached garage, central vac, enlarged upper deck w/ gas BBQ hook up. (id:46923)
Homes & Gardens Real Estate Limited
#705 10303 105 St Nw
Edmonton, Alberta
Excellent 2 bedroom condo unit in the heart of downtown and walking distance to all major amenities. Unique one of a kind kitchen with extended countertops and raised maple cabinets with tile backsplash and stainless steel appliances. Beautiful maple hardwood floors and ceramic tile, large family room and good size bedrooms. Unit comes with a/c and ensuite laundry. Building amenities include exercise room and social room. Covered parking stall which is titled. Walk or bike to anything you need plus enjoy the near by restaurants, Rogers Place, the evolving Ice District area and so much more .This is a great first condo, downsizing home or investment property! (id:46923)
Century 21 Leading
#1002 10180 104 St Nw
Edmonton, Alberta
Comfort. Convenience. Style. Live in the Heart of Downtown and walk out your front door to enjoy some of Edmonton's finest dining. Every Saturday morning enjoy the freshest foods and entertainment of the 4th St. Farmer's Market. All of this and a great view of West Edmonton from this beautiful 2 BR CORNER unit in The Century. Spacious open design and hardwood floors greet you when you enter. A spacious master bedroom with a walkthrough closet and 4pce bath. Amenities include an excercis room. Everything you need is within walking distance such as Grant Mcewan University and Ice distric, public trasportation and the LRT. (5 photos were virtually staged) (id:46923)
Maxwell Polaris
#402 10725 111 St Nw
Edmonton, Alberta
Top-floor corner unit with stunning city and Arena District views! Just a 10-min walk to Grant MacEwan, the Ice District, Brewery District, and all the shopping/dining along 104 Ave. This bright and private 1-bed condo features laminate flooring throughout and a functional kitchen with classic white cabinetry and matching appliances. Large windows, patio doors, and decking were updated in 2017 to enhance both style and efficiency. The bathroom offers a clean, simple design with coordinating finishes. Enjoy free laundry with access on each floor for added convenience. The building is pet-friendly with board approval. With an open layout, unbeatable views, and a prime location, this suite is the perfect urban retreat! (id:46923)
Liv Real Estate
1050 Hearthstone Bv
Sherwood Park, Alberta
Brand New Home by Mattamy Homes in the master planned community of Hearthstone. This stunning FISHER townhome offers 3 bedrooms & 2 1/2 bathrooms. The open concept and inviting main floor features 8' ceilings and a half bath. The kitchen is a cook's paradise, with included kitchen appliances, quartz countertops, waterline to fridge, and an island perfect for entertaining. Head upstairs to discover the walk-in laundry room, full 4 piece bath, and 3 bedrooms. The master is a true oasis, complete with a walk-in closet, luxurious ensuite and balcony! Enjoy the added benefits of this home including a double attached garage, no condo fees, basement bathroom rough-ins and front yard landscaping. Enjoy access to amenities including a playground and close access to schools, shopping, commercial, and recreational facilities, sure to compliment your lifestyle! UNDER CONSTRUCTION! First (2) photos are of the interior colors, rest are of the showhome. (id:46923)
Mozaic Realty Group
1026 Hearthstone Bv
Sherwood Park, Alberta
Brand New Home by Mattamy Homes in the master planned community of Hearthstone. This stunning HAMPTON END townhome offers 3 bedrooms and 2 1/2 bathrooms. The open concept and inviting main floor features 8' ceilings and a half bath. The kitchen is a cook's paradise, with included kitchen appliances, waterline to fridge, quartz countertops and an island perfect for entertaining. Head upstairs to discover the bonus room, walk-in laundry room, full 4 piece bath, and 3 bedrooms. The master is a true oasis, complete with a balcony, walk-in closet and luxurious ensuite! Enjoy the added benefits of this home with it's separate side entrance, double attached garage, no condo fees, basement bathroom rough-ins and front yard landscaping. Enjoy access to amenities including a playground and close access to schools, shopping, commercial, and recreational facilities, sure to compliment your lifestyle! Photos may differ from actual property. UNDER CONSTRUCTION! (id:46923)
Mozaic Realty Group
#37 10208 113 St Nw
Edmonton, Alberta
DOWNTOWN, PET FRIENDLY with a PRIVATE BALCONY, INSUITE LAUNDRY, and LOW CONDO FEES—this well-laid-out bachelor unit in Placid Place is a rare gem at this price point! Located on the second floor, this bright, open-concept condo features a white kitchen with ample eating area, a bedroom space that fits a full-size bed, a spacious living room and a large, South-facing balcony overlooking a beautiful treelined street. Unique in this price range with both insuite laundry & storage, plus a separate storage room in the building. Enjoy peace of mind in this quiet, 18+, secure, and professionally managed building with elevator access, visitor parking, and an oversized assigned parking stall. Reasonable condo fees include heat and water, making it incredibly affordable. Walkable to Jasper Ave, Grant MacEwan, and trendy downtown shops and dining. Ideal for students, investors, or urbanites looking for unbeatable value. Enjoy downtown living in a charming and convenient space you can truly afford! (id:46923)
Royal LePage Arteam Realty
#203 2208 44 Av Nw
Edmonton, Alberta
Comfort, Convenience & Style Await! Step into this beautifully maintained 2nd-floor condo, designed for both relaxation and functionality. Offering 2 spacious bedrooms, 2 full bathrooms, and a bright, open-concept living space, The southwest-facing balcony provides the ideal spot to enjoy natural light and fresh air, while the modern kitchen makes cooking effortless. This unit also includes one underground heated parking and in-suite laundry. Condo fees cover all utilities. Situated in a prime location, just steps from shopping, restaurants, public transportation, banks, and major roadways like Whitemud Drive and Anthony Henday. Don't miss this fantastic opportunity to own in Aspen Meadow! (id:46923)
Now Real Estate Group
#402 9741 110 St Nw
Edmonton, Alberta
Live, Work & Invest in the Heart of Downtown! This spacious 2 bed, 2 bath condo w/ titled underground parking & A/C is perfect for professionals & investors looking to experience the best of downtown living - steps to the LRT, river valley trails, shopping, and minutes from the Ice District, Brewery District, and U of A. Inside, the open-concept layout features a bright white kitchen w/ a breakfast bar and built-in hutch in the dining area & a spacious living area w/ a cozy gas fireplace. Step out to the south facing balcony w/ stunning Legislature views, a gas hookup, and dedicated storage space. The primary suite has a walk-in closet and 4-piece ensuite, while the second bedroom offers its own walk-in closet and 3-piece ensuite—ideal for professionals, roommates, or guests. This well-managed building includes a fitness room, ample visitor parking, and an on-site manager. Condo fees cover heat and water. With a strong reserve fund and a fantastic location, this is an opportunity you don’t want to miss! (id:46923)
RE/MAX Elite
10304 166 Av Nw
Edmonton, Alberta
Check out this incredible Bilevel house with a SECOND kitchen and a HUGE garage! The main floor features a beautiful open living room (the wood-burning stove has been removed), a spacious dining room, and an open kitchen that overlooks both the living room and dining room. Off the kitchen, you’ll find a cozy den with a gas fireplace. Head down the hallway, and you’ll come across a 4PC bathroom, a large main bedroom with an ensuite, and a second bedroom. When you enter the house from the front entrance, you can descend the stairs to your second large family room with plenty of natural light, a SECOND KITCHEN. Downstairs, there is one large room with plenty of sunlight and another large room with sauna ), a 4PC bathroom, and a laundry room. This house has both front and back entrances, so you can choose which one you prefer. Outside, there’s a large deck, a fenced yard, and a MASSIVE GARAGE- 'DIY man's Paradise (23 feet by 35 feet). (id:46923)
B.l.m. Realty

