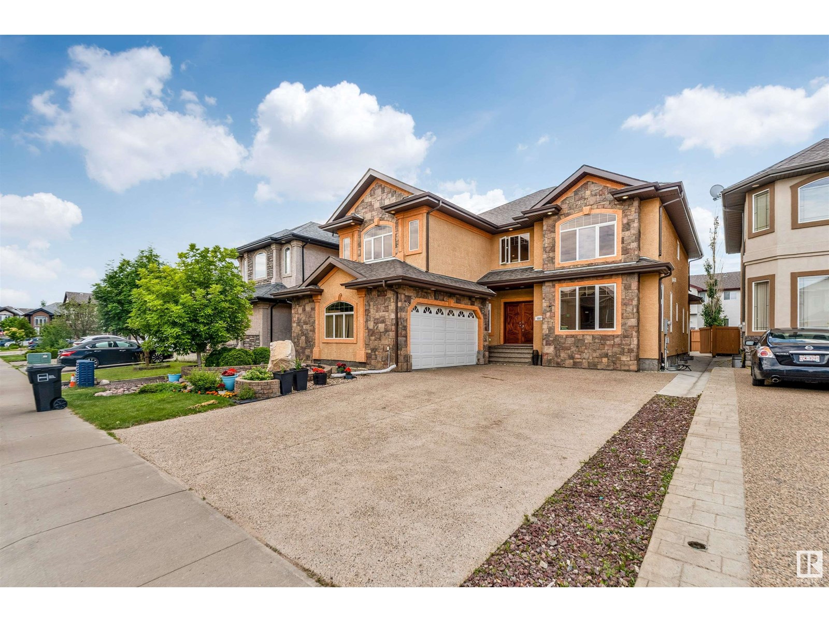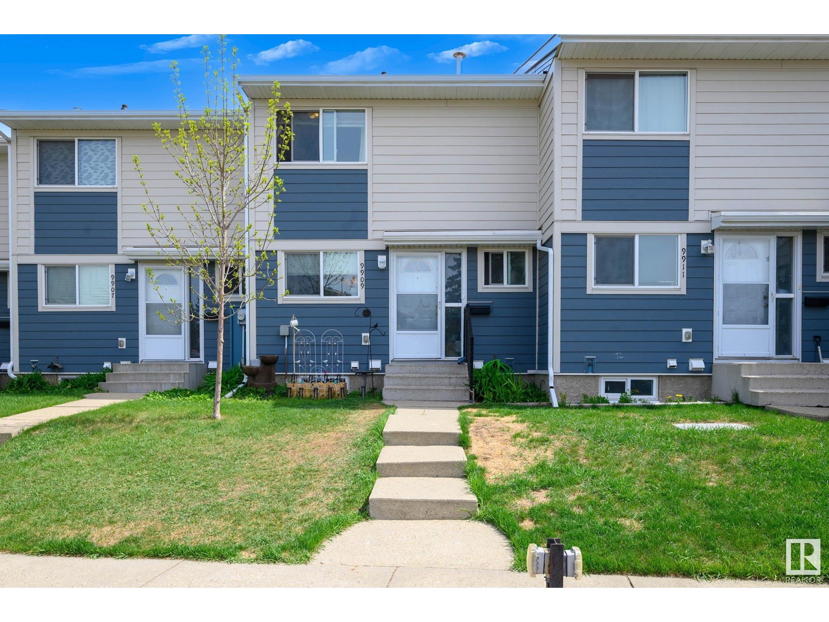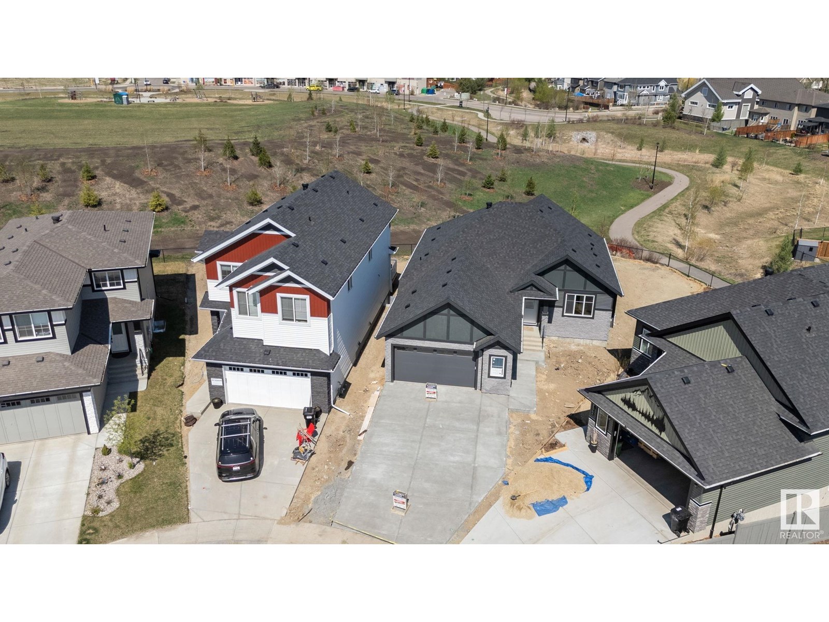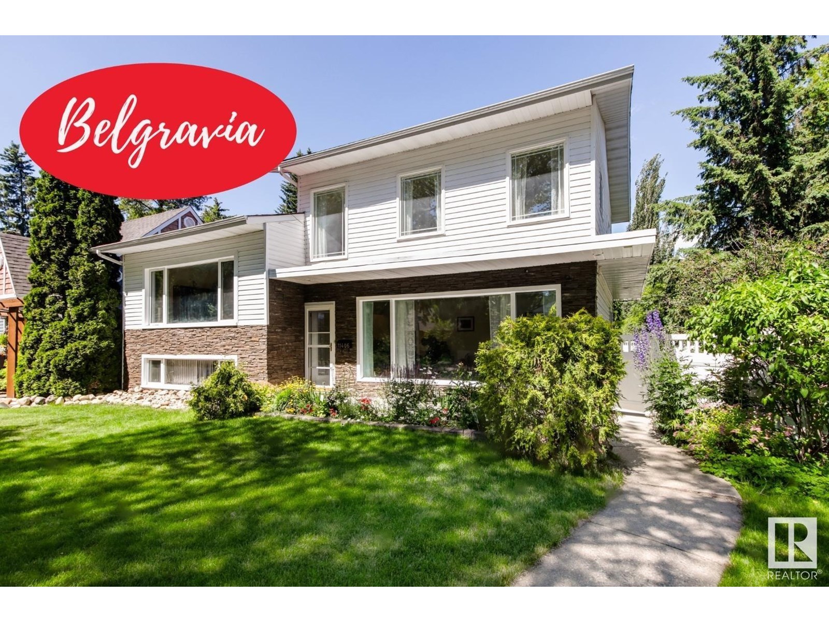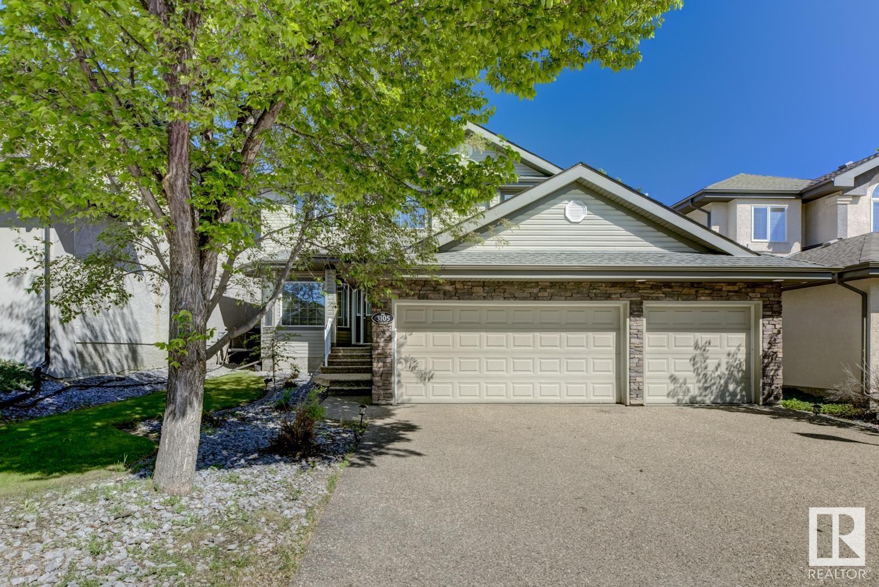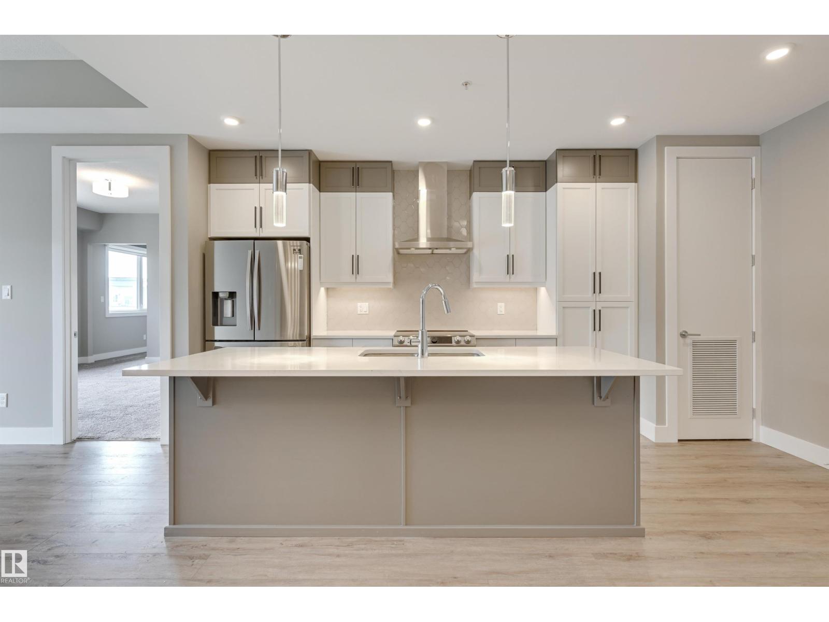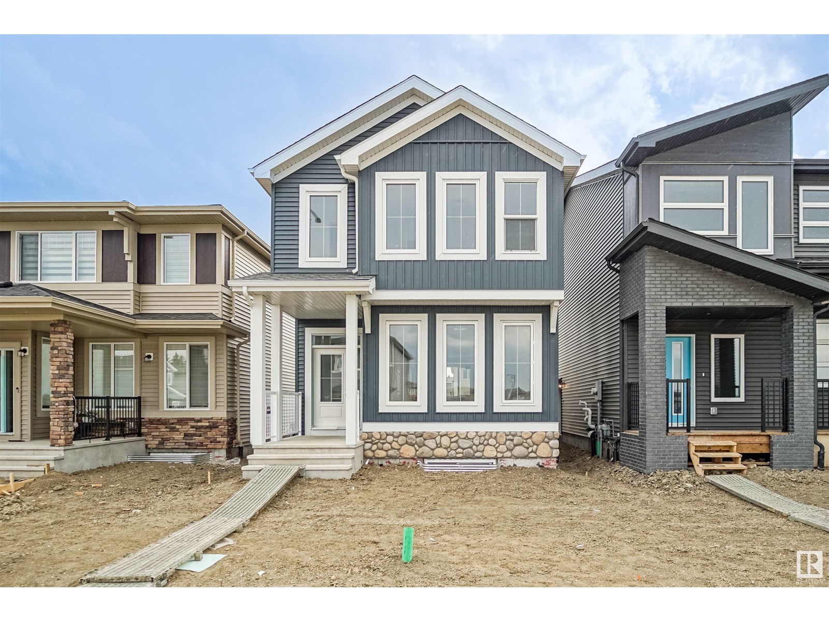Property Results - On the Ball Real Estate
6807 18 Av Sw
Edmonton, Alberta
Step into this stunning home that blends elegant design with a true family oasis. From impressive curb appeal to a spacious yard, perfect for recreation and entertaining. As you enter through grand double doors, you're greeted by soaring vaulted ceilings, an open-to-below feature, and beautiful architectural arches that create a sense of grandeur throughout. The main floor boasts a private office, expansive living spaces with oversized windows that flood the home with natural light, and an extended chef’s kitchen with stainless steel appliances, walk-in pantry, and circular dining area—all enhanced by upgraded designer lighting. Also on the main- a full bath & laundry room. Upstairs, a dual staircase leads to a lux primary suite with a spa-inspired bath. A second bedroom features its own 4-piece ensuite, while the third while the 3rd & 4th bedrooms share a Jack and Jill bath. The fully finished basement offers even more living space with a large rec room, second kitchen, 2nd living , a bedr and 2 baths (id:46923)
Kic Realty
8736 178 Av Nw
Edmonton, Alberta
Nestled at the end of a tranquil cul-de-sac, this splendid two-storey house, is complete with a double attached garage, has over 1800sq.ft of living space, plus a fully developed basement. The open concept main floor, with vast windows flooding the area with natural light, creating a bright and welcoming atmosphere. At the heart of the home, the kitchen with a central island featuring an eating bar and a walk-in pantry that provides ample storage. Convenient main floor laundry facilities, located just in from the garage, alongside a half bath. Ascend to the upper level where a spacious bonus room awaits, perfect for family time. Retreat to the expansive primary bedroom, complete with a private 4-piece ensuite. Two additional bedrooms and a full bath complete the upper floor. A finished basement boasts an additional full bathroom, a bedroom, and a large recreational room. Outside the massive pie-shaped lot offers countless options. Easy access to amenities, schools, parks, public transportation, and more! (id:46923)
2% Realty Pro
9909 171 Av Nw
Edmonton, Alberta
Welcome to this charming 3-bedroom, 1.5-bathroom townhouse in the family-friendly community of Baturyn. Enjoy convenient road access and proximity to parks, schools, and amenities. Through the front door, you’ll find a bright dining area and kitchen to the left, and a half bathroom to the right. Straight ahead is a spacious living room with access to the back deck. Upstairs features three comfortable bedrooms and a 4-piece bathroom. The basement offers plenty of storage, a laundry room, and a flexible space ideal for a home office or workout area. Whether you’re a first-time buyer or an investor looking for a solid rental property, this home offers great value in a well-established neighbourhood. (id:46923)
Professional Realty Group
#103 860 Secord Bv Nw
Edmonton, Alberta
Are you looking for a compact, 648.41 square feet condo unit, with 2 bedrooms and 2 bathrooms, with stainless steel appliances, right at the heart of Secord? Then this is the unit that you are looking for! The unit comes with it’s own assigned parking space, and it is close to most amenities. (id:46923)
RE/MAX River City
20908 128 Av Nw
Edmonton, Alberta
Stunning executive bungalow in Trumpeter offering over 3,200 sq ft of finished space! This 4 bed, 3.5 bath home sits on a wide interior lot with ideal drainage and landscaping. The spacious main floor features a grand living room with fireplace, open-concept dining area, and a chef’s kitchen with quartz counters, large island, and walk-in pantry. Appliances are included.The primary suite includes a luxurious 4-pc ensuite and walk-in closet. A second bedroom with private 3-pc ensuite and a dedicated laundry room add convenience. The fully finished basement boasts 2 large bedrooms, a 4-pc bath, massive rec room, and a custom wet bar—perfect for entertaining. Enjoy an oversized 22'11 x 26’8” garage, upgraded exterior finishes, and rear deck. Located in a quiet, upscale neighbourhood near Big Lake and walking trails with quick access to Anthony Henday. Ideal for families or downsizers seeking style and space without compromise. (id:46923)
Maxwell Devonshire Realty
3616 168 Av Nw
Edmonton, Alberta
Welcome to your dream home, an ideal opportunity for first-time homebuyers or savvy investors! This spacious 6-bedroom home offers 2,617 sq ft of thoughtfully designed living space, perfect for growing families, multigenerational living, or rental potential. Just had a brand new AC installed. Step inside to a bright main floor office/den, perfect for working from home or as a quiet study area. The heart of the home is the open-concept kitchen, featuring ample counter space, modern finishes, and an abundance of natural light that fills the main living and dining areas, creating a warm and welcoming atmosphere. Upstairs, you’ll find four generously sized bedrooms, including a private primary suite designed for comfort and relaxation. This level offers plenty of room for the whole family to rest, grow, and recharge. The fully finished legal basement boasts 9-foot ceilings, two large bedrooms, and a spacious living area a fantastic space for extended family, guests. perfect for large or blended families. (id:46923)
Divine Realty
11406 73 Av Nw
Edmonton, Alberta
This very quiet tree lined Belgravia street is a welcoming setting for this 1788 square foot 5 bedroom family home. With large windows throughout, this home is exceptionally bright and has lovey views from every room. The updated kitchen has granite counter tops and new Stainless Steel appliances. Some of the character of the original home has been maintained and is combined beautifully with many updates. The large 7962 square foot pie shaped lot provides a private setting and is perfectly set up for gardening enthusiasts with a vegetable garden, fruit trees, shrubs and perennials. The large heated oversized 23' x 27' detached garage easily fits 2 large vehicles with ample addition space for tinkering, hobbyists and storage. This charming home is found walking distance to the U of A, Hospitals, schools, the LRT and has very easy access to the walking and biking paths through the river valley trail system. A must to consider!! (id:46923)
Royal LePage Noralta Real Estate
#503 12207 Jasper Av Nw
Edmonton, Alberta
Own a piece of history atop Victoria Park Road, overlooking Victoria Golf Course & North Saskatchewan River. Valleyview Manor, a heritage building originally developed by prominent architect Gordon Wynn & philanthropist Francis Winspear. Solid concrete construction with brick exterior & underground secured parking. Modern neural color palette invites you through this spacious 1003sf- 2 bedroom & 2 bathroom condo. Generous sized living room w/private balcony & panoramic river valley views. Dining nook will accommodate most furniture arrangements. White & bright kitchen with pantry storage. Primary bedroom will house a king sized set & is complete w/double walkthrough closets & 4pc ensuite. 2nd bedroom can be used as private office or hobby studio & 3pc bathroom with walk-in shower. Great views from all rooms. Laundry directly outside unit. Indoor garage stall & secured storage. Double security entry doors & large lobby/lounge. Well managed complex in the most convenient location, steps from all amenities. (id:46923)
RE/MAX Elite
3105 Tredger Pl Nw
Edmonton, Alberta
Beautiful FOUR Bedroom Home with TRIPLE garage located on a large lot in a quiet keyhole in prestigious Terwillegar Gardens. The main floor is bright and open with a well-appointed kitchen, family room, formal living/dining rooms, and a large den. Welcoming neutral décor and recent upgrades include New Quartz countertops, tile backsplash, plumbing fixtures, washer, dryer and fridge. This home also features hardwood flooring, gorgeous dark maple kitchen with stainless steel appliances, corner pantry and a large island. Central A/C unit. Oversized family room features a gas fireplace and has lots of windows for natural lighting. A large nook leads onto a big deck for outdoor summer entertaining. Iron spindles and maple railing leads to the four large upper bedrooms. The spacious primary suite boasts a large walk-in closet and a spa like 5 piece ensuite including an oversized shower, his/hers sinks & a grand soaker framed by two elegant pillars. (id:46923)
Initia Real Estate
#406 528 Griesbach Pr Nw
Edmonton, Alberta
TOP FLOOR UPGRADED LUXURY! This stunning 2 bed, 2 bath + den condo in sought-after Griesbach delivers over 1,300 sq. ft. of refined living with 10 ft. ceilings & premium upgrades throughout. The kitchen showcases quartz countertops, a 4-seat island, full-height two-tone cabinetry, designer tile backsplash, stainless steel appliances, & a custom beverage centre with extra cabinetry. The open-concept living room features east-facing windows with motorized blinds, upgraded vinyl plank flooring, & access to the private patio. The spacious primary bedroom offers a walk-through closet with custom built-ins & a beautiful ensuite. A versatile bonus room is ideal for an office, nursery, or gym. The second bedroom is paired with a sleek 4-piece bath. Additional upgrades include a full laundry room with custom cabinetry, TWO underground parking stalls, and extra storage. Veritas residents enjoy premium amenities: fitness centre, guest suite, social room, & A/C. All just steps from shops, cafes & future LRT. (id:46923)
RE/MAX Excellence
2917 16 A Av Nw Nw
Edmonton, Alberta
Welcome to this Pace Setter Built 1400 SQ FT Beautiful home nestled within the heart of Laurel Crossing.This 2013 Built 2 STORY haven offers, Perfectly functional layout for a mid size family. This home has recently received $50k upgrades that include, Beautiful high grade Laminate flooring, high quality carpet from stairs to the entire upper floor, New paint throughout the house plus bathroom upgrades. This home comes with SS SAMSUNG Appliances, modern window coverings, South facing yard,decent size Sundeck plus much much more. K-9 School at walking distance,Shopping near by, Laurel is one of the newest of all thriving SE communities of Edmonton. with quick access to Anthony Henday,Whitemud and other arterial streets. (id:46923)
RE/MAX River City
18835 29 Av Nw
Edmonton, Alberta
Welcome to the Brooklyn built by the award-winning builder Pacesetter homes and is located in the heart of the Uplands at Riverview. The Brooklyn model is 1,648 square feet and has a stunning floorplan with plenty of open space. Three bedrooms and two-and-a-half bathrooms are laid out to maximize functionality, making way for a spacious bonus room area, upstairs laundry, and an open to above staircase. The kitchen has an L-shaped design that includes a large island which is next to a sizeable nook and great room with stunning 3 panel windows. Close to all amenities and easy access to the Anthony Henday. *** This home is under construction and the photos used are from the exact same model the colors may differ , home will be complete in March of 2026 *** (id:46923)
Royal LePage Arteam Realty

