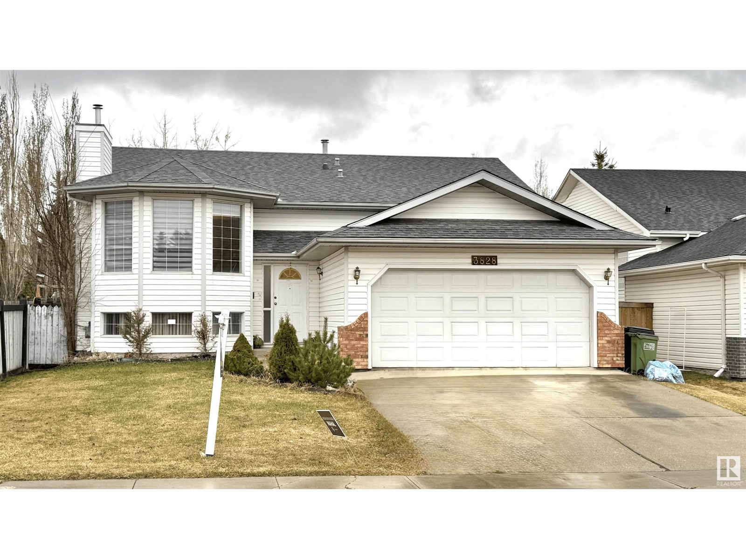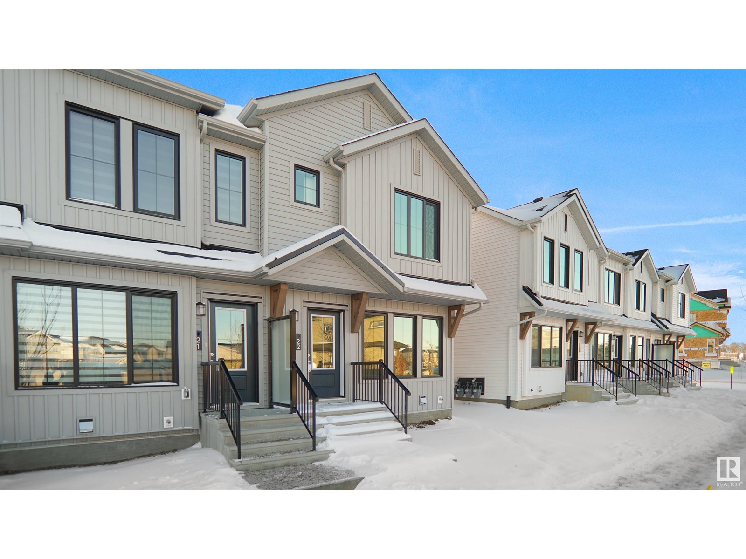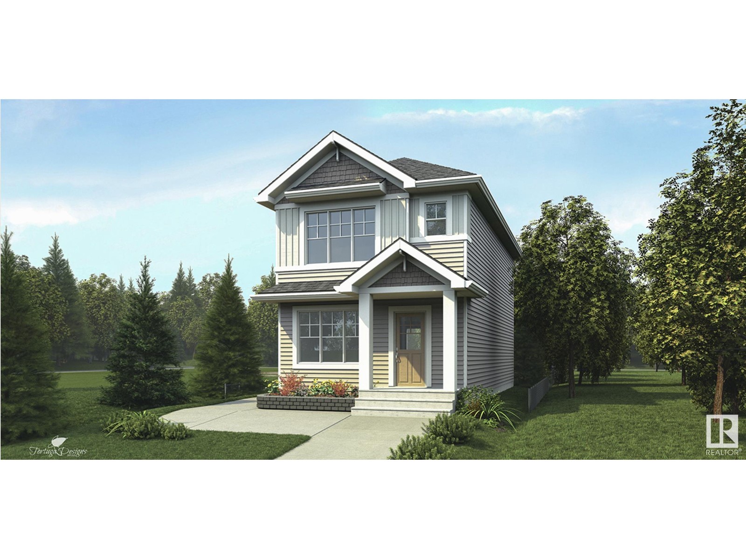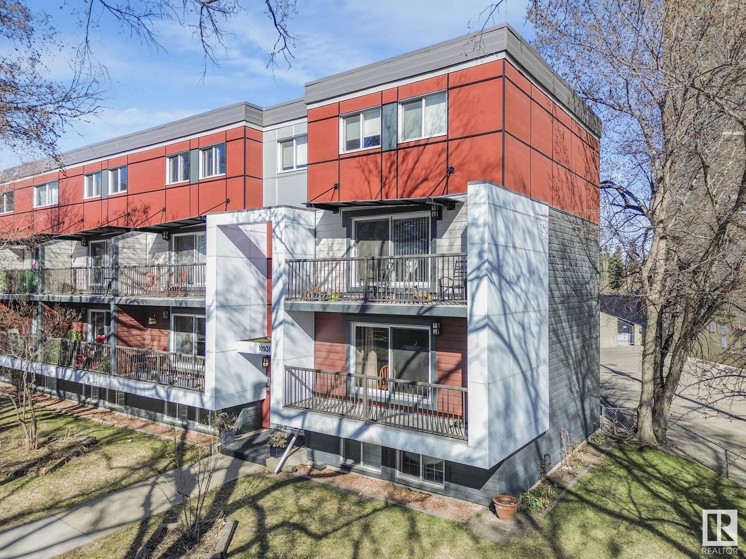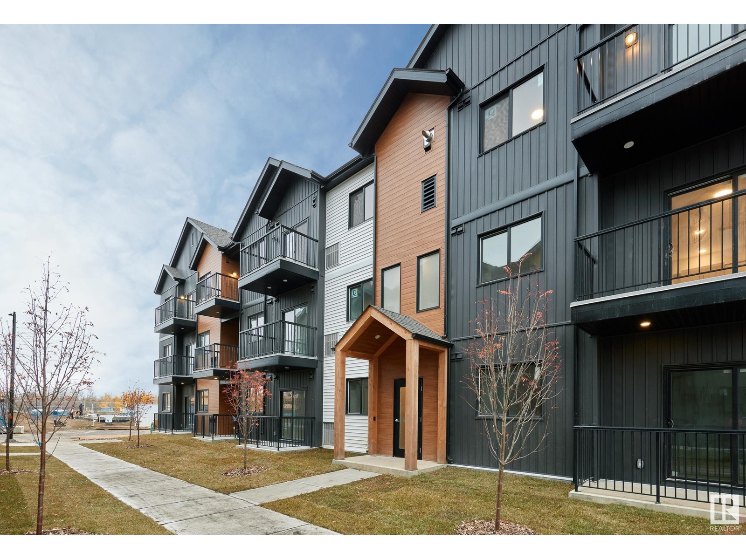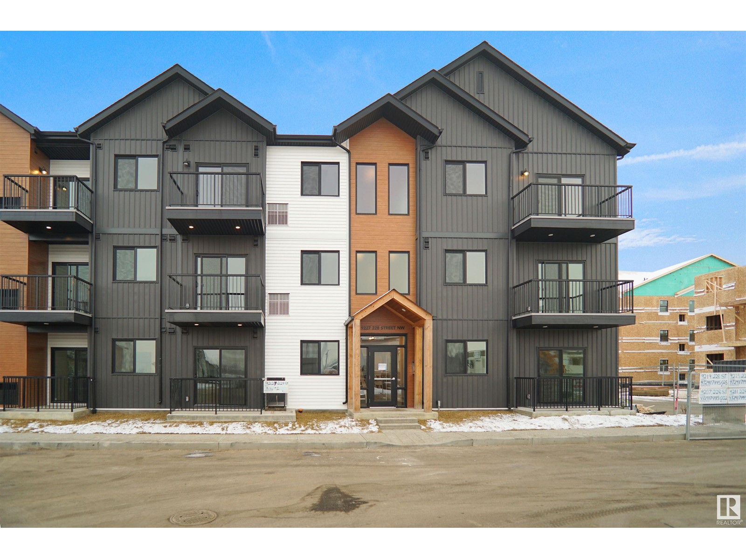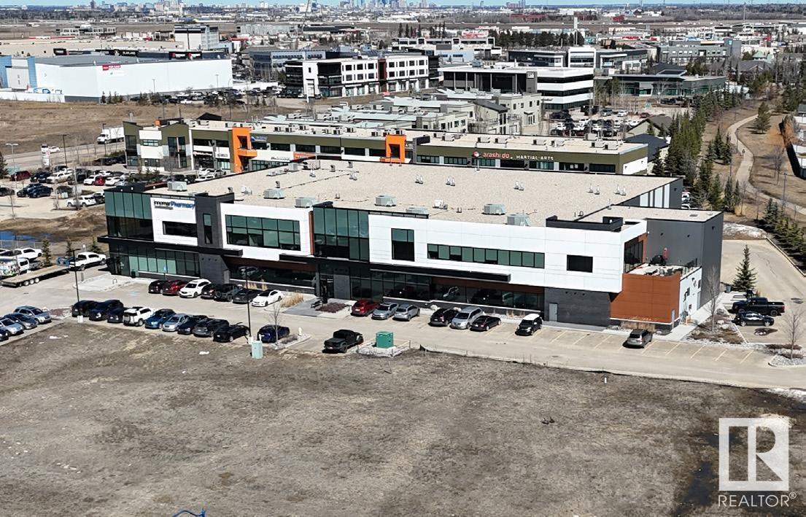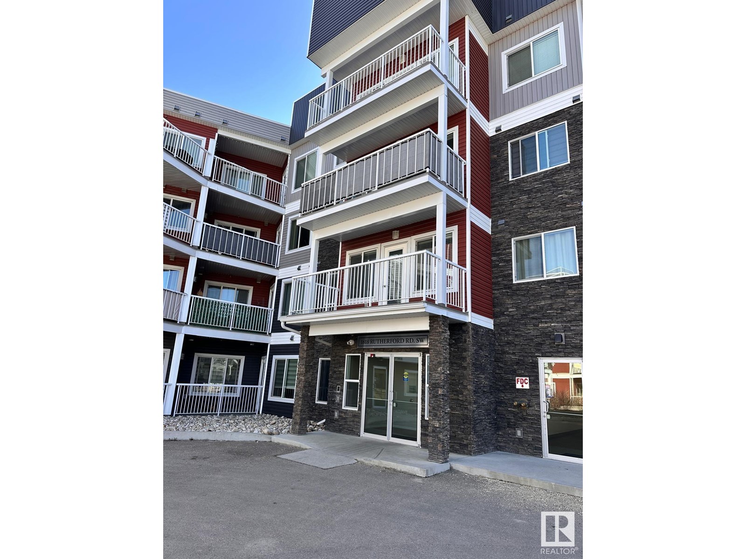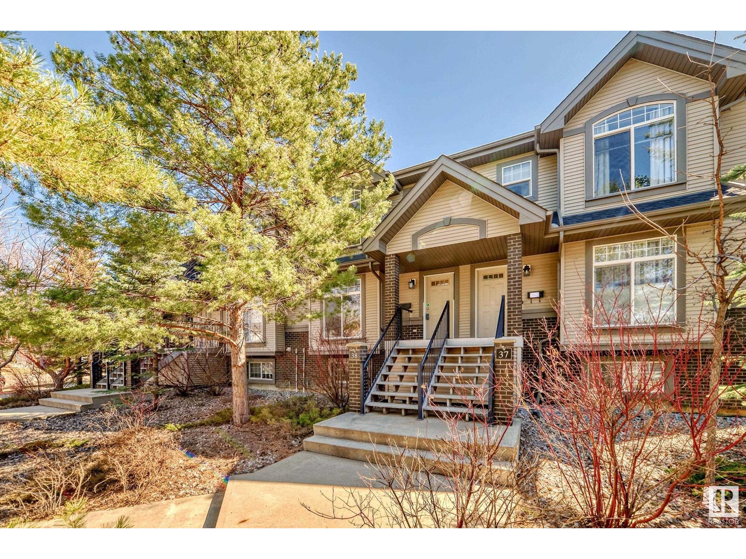Property Results - On the Ball Real Estate
3828 41 St Nw
Edmonton, Alberta
This beautiful custom-built executive bilevel home offers 5 bedrooms, 3 bathrooms, and 2 kitchens, making it ideal for multi-generational living. Located on a large lot with a double car garage and expansive driveway, the home boasts 1365 SQFT of well-designed living space. The main floor features a spacious, sunlit living room with a cozy fireplace, a gorgeous kitchen with high-end oak cabinetry and stainless steel appliances, and 3 large bedrooms. The fully finished basement includes an in-law suite with 2 bedrooms, a full bath, a kitchen, and a large living area. Located in the desirable Kiniski Gardens neighborhood, this home is within walking distance to two elementary schools, parks, public transportation, and amenities, and just a 5-minute drive from a nearby high school. With easy access to Whitemud Dr and Anthony Henday, and just minutes from the scenic beauty of Mill Creek Ravine, this home truly has it all – space, comfort, and an unbeatable location. (id:46923)
Royal LePage Noralta Real Estate
#2 3705 141 St Sw
Edmonton, Alberta
Welcome home to this brand new row house unit the “Sage Built by StreetSide Developments and is located in one of South West Edmonton's newest premier communities of Desrochers. With almost 1100 square Feet, it comes with front yard landscaping and a single over sized rear detached parking pad this opportunity is perfect for a young family or young couple. Your main floor is complete with upgrade luxury Vinyl Plank flooring throughout the great room and the kitchen. room. Highlighted in your new kitchen are upgraded cabinet and a tile back splash. The upper level has 3 bedrooms and 2 full bathrooms. This home also comes with an unfinished basement perfect for a future development. ***Home is under construction and the photos are of the show home colors and finishing's may vary, will be complete in the winter of 2025 *** (id:46923)
Royal LePage Arteam Realty
6225 175a Av Nw
Edmonton, Alberta
Discover the perfect blend of comfort, style, and smart design in the Stellar. This elegant home features luxurious LVP flooring on the main floor and a welcoming foyer that opens to a sunlit great room with large front windows. The kitchen combines beauty and function with quartz countertops throughout, a Silgranit sink, island with eating ledge, ample Thermofoil cabinets, and a spacious pantry. At the rear, the dining area is framed by large windows with views of the backyard, plus a half bath and back entry leading to a generous yard and optional double detached garage. Upstairs, enjoy a versatile open loft, a bright primary suite with walk-in closet and 3-piece ensuite, two additional bedrooms, a full bath, and a laundry closet for a stackable washer/dryer. Additional features include brushed nickel fixtures, 9ft ceilings on the main and basement levels, separate basement entry, rough-in plumbing, and added side windows for extra natural light. (id:46923)
Exp Realty
#9 10931 83 St Nw Nw
Edmonton, Alberta
This two level (total 726 SqFt) unit with 1 bedroom and 1 bath has a uniqueness that makes it a cozy home to own or an excellent investment for a rental property. The main level is hardwood throughout. The kitchen has good counter space and lots of cupboards to store your everyday items. The living space provides a nice dining area and spacious living room to spend your downtime relaxing or having company over. The carpeted lower level of this home is where you will find a roomy bathroom and a big bedroom with a walk in closet. The lower level is also where you will find the second entry way that is convenient when entering from the back of building where the parking is. The building also has a shared laundry room that has 2 sets of washers and dryers. Along with terrific transit access and scenic riverside park views, this home is located near Downtown, Commonwealth Stadium, Northlands Park, and Expo Centre, which makes it a perfect location to get to and enjoy all of Edmonton's festivities. (id:46923)
Real Broker
#104 3715 141 St Sw
Edmonton, Alberta
Welcome to Desrochers Mews , where we master the art of Scandinavian design. This urban flat is StreetSide Developments Sisu 2 model which has modern Nordic farmhouse architecture and energy efficient construction, our maintenance free townhomes & urban flats offer the amenities you need — without the big price tag. Here’s what you can expect to find in this exciting new South West Edmonton community. Modern finishes including quartz counters & vinyl plank flooring. Ample visitor parking, close to all amenities and much more. This unit includes a packaged terminal air conditioner and stainless steel appliances. *** This unit is under construction and will be complete by February 2026 and the photos used are from a previously built unit, so colors may vary **** (id:46923)
Royal LePage Arteam Realty
#102 3715 141 St Sw
Edmonton, Alberta
Welcome to Desrochers Village in Desrochers , where we master the art of Scandinavian design. This urban flat is StreetSide Developments KEFI 2 model which has modern Nordic farmhouse architecture and energy efficient construction, our maintenance free townhomes & urban flats offer the amenities you need — without the big price tag. Here’s what you can expect to find in this exciting new West Edmonton community. Modern finishes including quartz counters & vinyl plank flooring. Ample visitor parking, close to all amenities and much more. This unit includes a packaged terminal air conditioner and stainless steel appliances. *** This unit is under constriction and will be complete in the first quarter of 2026 and the photos used are from a similar unit but the colors and finishings may vary *** (id:46923)
Royal LePage Arteam Realty
4320 Savaryn Dr Sw
Edmonton, Alberta
The Certified Business Centre offers 43,809 sq.ft.± of space on a 4.32-acre site, including 2.0 acres± of surplus developable land. The property consists of three units, two of which are leased, with 19,300 sq.ft.± available for owner/user occupancy. Built in 2017, the building includes modern features such as a rooftop patio, upgraded roof, ESFR sprinkler system, and LED lighting. The site has three grade loading doors and one dock door with a leveller. Zoned EIB, the property is located in the Summerside node with access to QEII, 91 Street, and Nisku Spine Road. 19,300 sq.ft. is available for lease. (id:46923)
Nai Commercial Real Estate Inc
#147 1818 Rutherford Rd Sw
Edmonton, Alberta
This is Stunning 2 bed room and 2 full bathroom condo with a spacious living room in the main level. Open concept kitchen with large Island with White quartz countertops, Built-in-Stainless steel appliances and In suite laundry , Primary suite is spectacular with full ensuite and extra large closet. Beautiful balcony space for summer, underground heated parking, this home is loaded with convenience, Walkable distance school, Shopping Centre, Airport, Highway. (id:46923)
Logic Realty
#218 10309 107 St Nw
Edmonton, Alberta
SUNNY TOP-FLOOR END-UNIT with huge windows on two sides - the ultimate, open-concept urban living experience, located directly on the NEW VALLEY LINE LRT! Downtown convenience is yours, with the LRT station soon to be steps from your front door! This unique unit is located right in the Ice District, steps from Grant MacEwan University, minutes from U of A. It features brand new vinyl plank flooring, bright open plan with 12' open beam ceilings & exposed brick walls from 1928 - it must be seen to be appreciated! Never share a machine again - you have a washer & dryer right in your unit. Includes 2 kitchen islands & PAX wardrobe system. Reasonable condo fee covers everything except power. The new LRT line is well underway and will make sure you can get wherever you want to go, quickly! With heated, secure underground parking, you can walk to concerts, restaurants, shopping and markets in minutes!! Short-term rentals allowed with approval. Ideal property for the cosmopolitan single, couple, or investor! (id:46923)
Schmidt Realty Group Inc
#38 4731 Terwillegar Cm Nw
Edmonton, Alberta
Welcome to this beautifully upgraded, 3 bedroom, 2.5 bathroom 2-storey townhome nestled in the desirable community of Terwillegar Towne. Boasting 1339 sq ft of thoughtfully designed living space, this home offers a perfect blend of comfort and style. The main floor features vinyl plank flooring throughout, creating a modern and low-maintenance environment and complete with a gas fireplace ideal for cozy evenings. The fully finished basement adds additional living space perfect for a family room, home office, or play area. The double attached garage provides ample parking and storage space, leading directly into the home. Located within walking distance to several parks, perfect for outdoor activities and family outings and close to shopping, dining, and public transit, offering convenience at your doorstep. This townhome is a true gem, offering a blend of modern upgrades and a prime location. Don't miss the opportunity to make this your new home! (id:46923)
2% Realty Pro
960 Summerside Link Li Sw
Edmonton, Alberta
Nestled in the serene and sought-after community of Summerside, this stunning 2-storey home offers 2,400 sq ft of beautifully designed living space. Boasting 6 spacious bedrooms—4 upstairs and 2 in the fully finished basement—this home is ideal for large or growing families. The main and upper floors feature dedicated office areas, perfect for working or studying from home. Gleaming hardwood floors flow throughout, complementing the bright, open layout and large windows that flood the space with natural light. The elegant kitchen is a chef’s dream with granite countertops and refined finishes. Step outside to a large deck and expansive, private backyard—no houses behind and direct access to scenic walking paths. Just steps away, enjoy exclusive Summerside Lake amenities including a sandy beach, clubhouse, playground, and tennis courts. Conveniently located near schools, shopping, the airport, and with quick access to the Anthony Henday. A rare opportunity in a truly tranquil setting. (id:46923)
RE/MAX Professionals
7549 May Cm Nw
Edmonton, Alberta
Elevate your lifestyle with 7549 May Common! Nestled against a captivating ravine, this home is a showstopper at every turn. Over 3500 sqft + FF BSMT, it's a masterpiece boasting 4 beds & 3½ baths. Unleash your inner chef in the gourmet kitchen, while the private dining room adds a touch of elegance. Cozy breakfast nook, living room w/ FP, office, mudroom, & powder room. Upstairs features a bonus room, the main bath and 3 bedrooms. The primary is a haven of luxury w/ walk-in closet and lavish spa like 5pc ensuite. The FF BSMT is an entertainment haven with a 4th bed, 3pc bath, wet bar, family room, rec room & golf simulator room! Triple car garage adds convenience & backyard flows to ravine-side walking path. Top-notch appliances, granite counters, eat-in island, custom cabinetry, porcelain tile & engineered wood flooring. The exterior is stone & hardie board. Craftsmanship shines w/ meticulous attention to detail, setting this home apart. Nearby amenities, schools & Terwillegar Rec Centre. (id:46923)
Exp Realty

