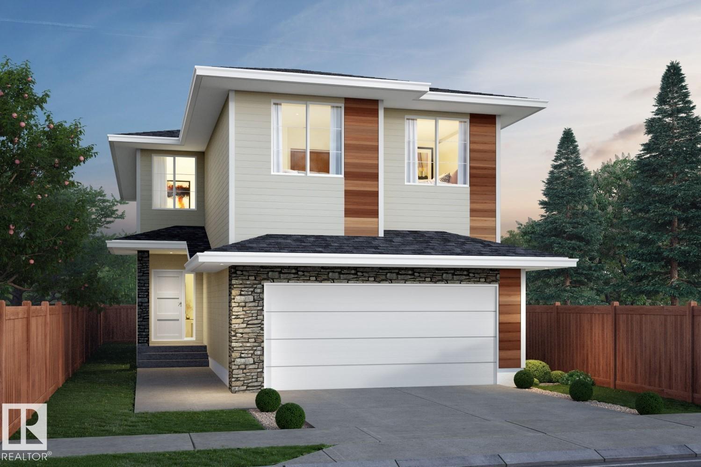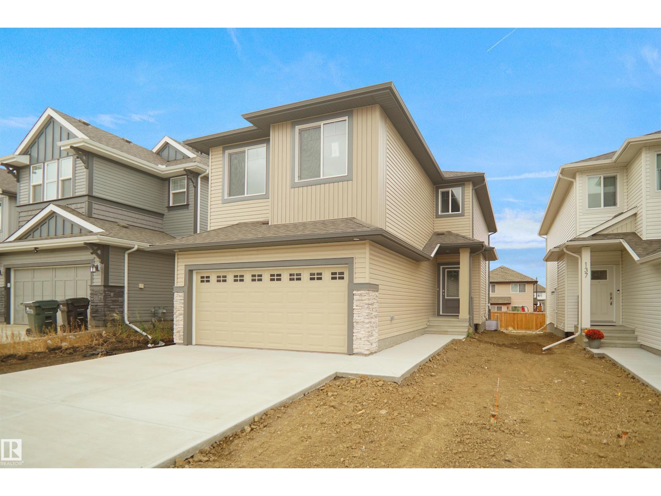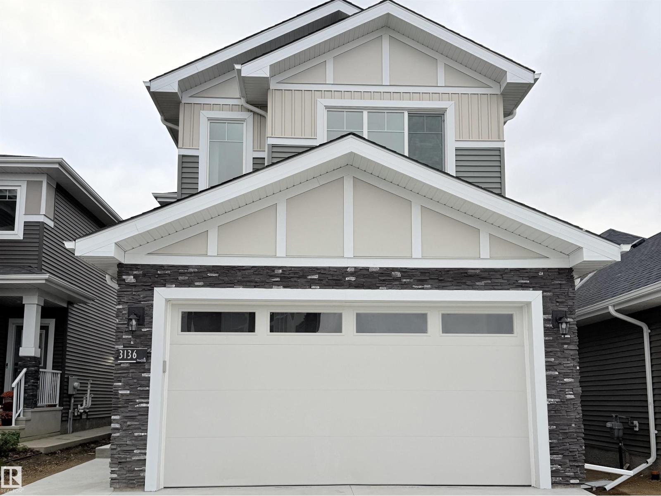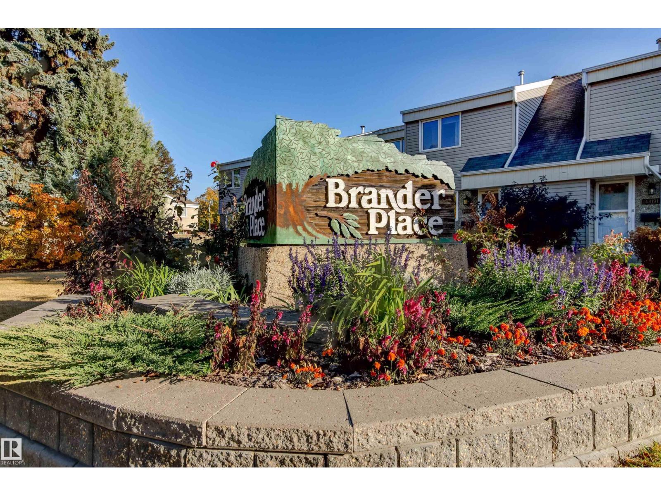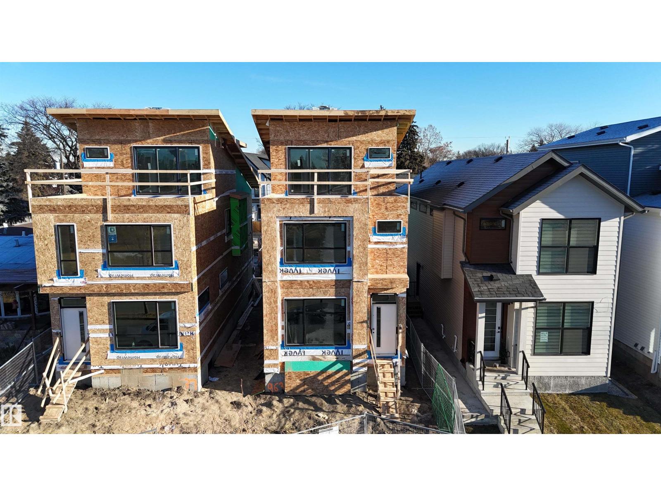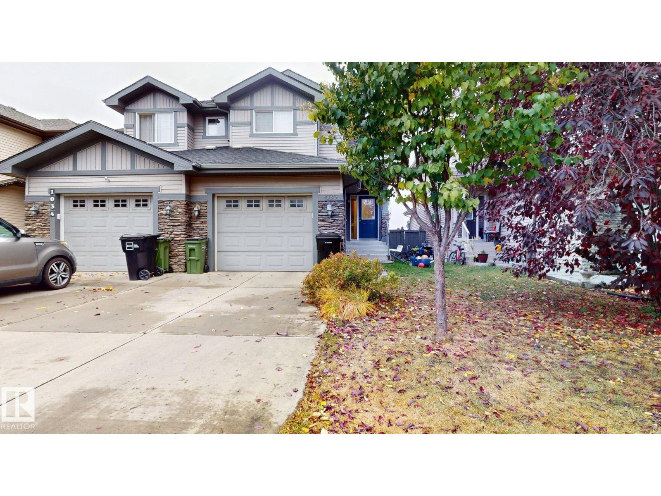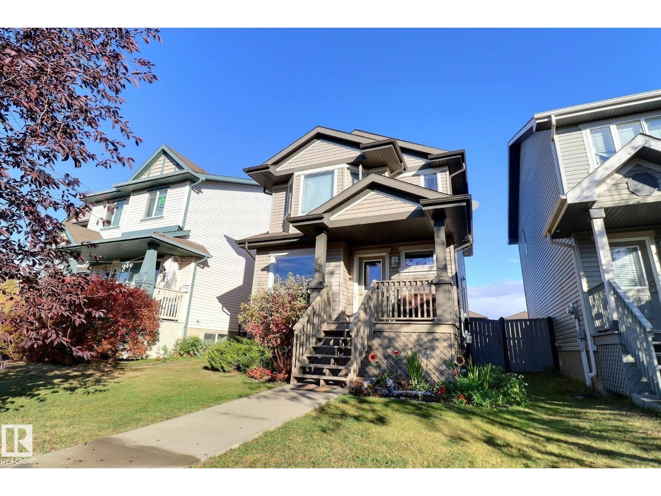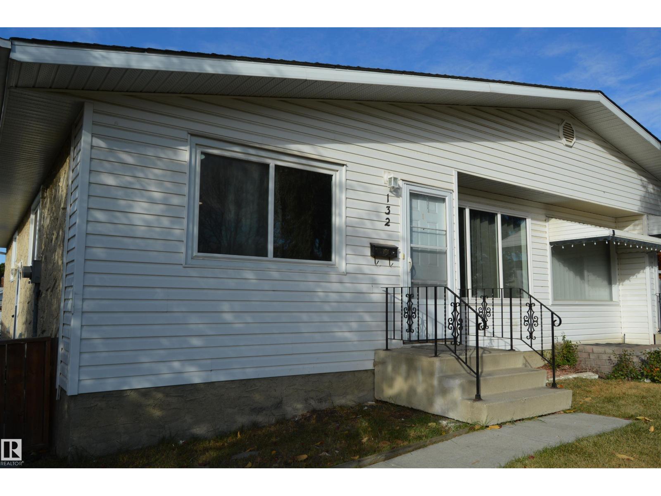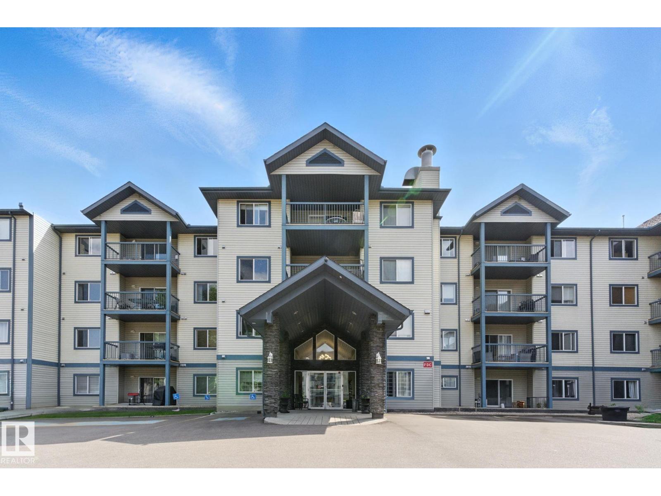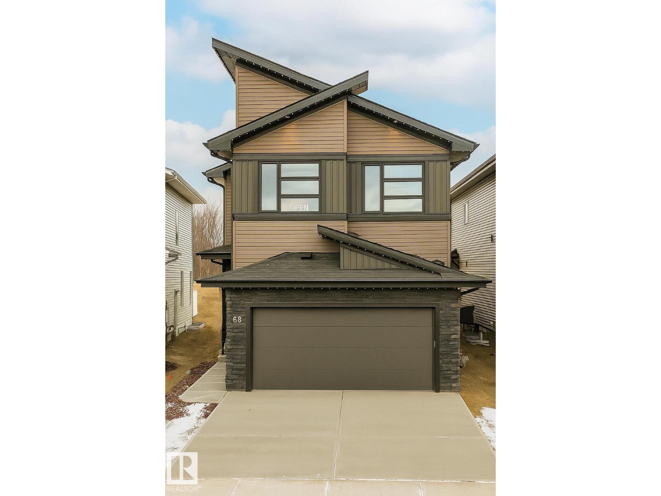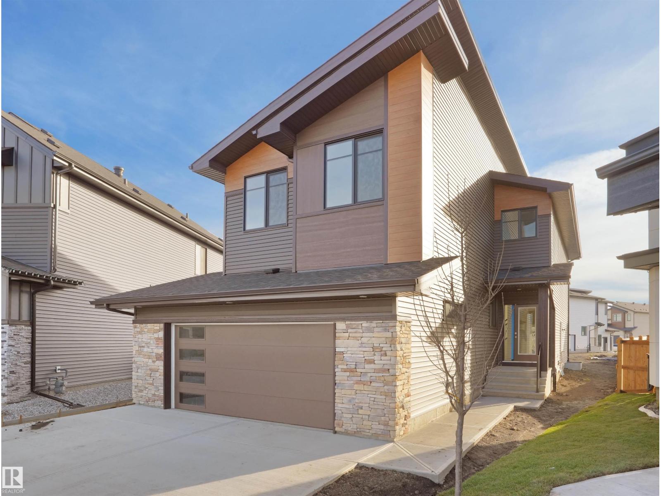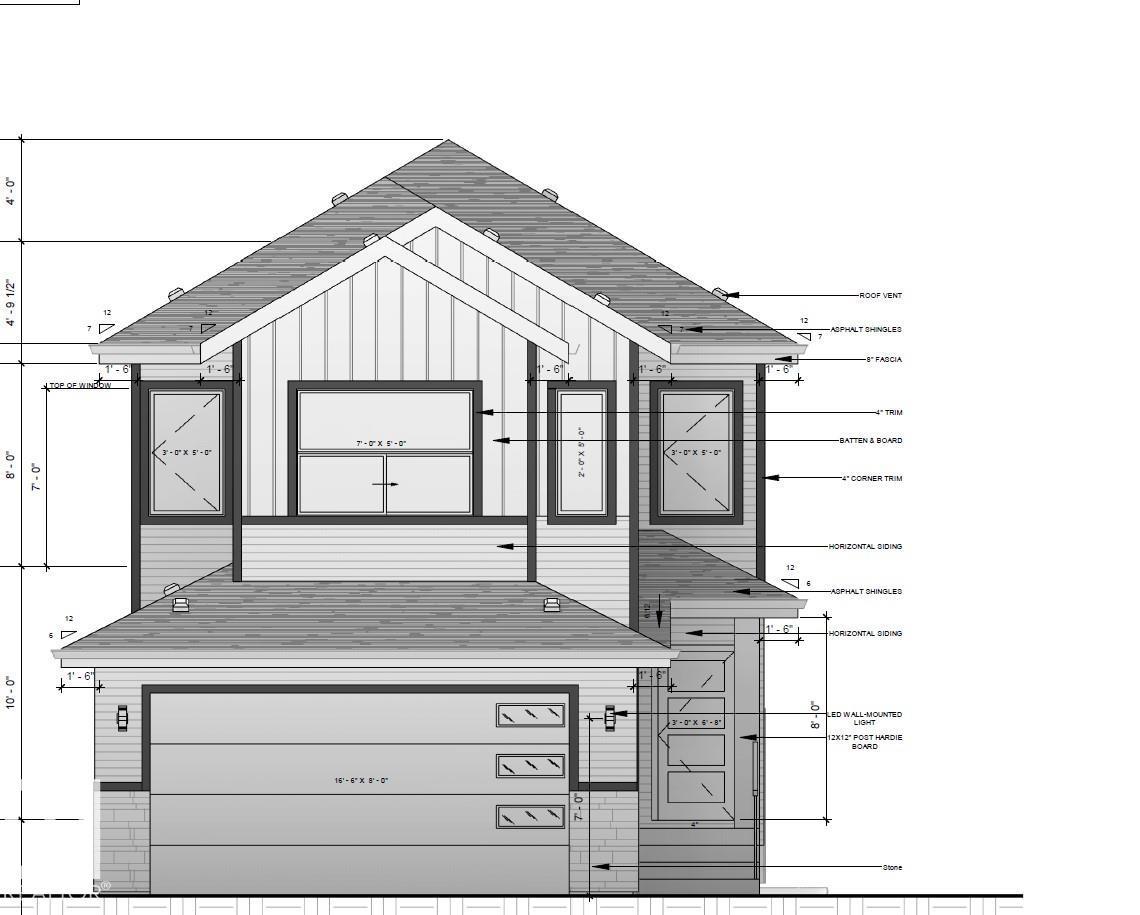Property Results - On the Ball Real Estate
142 Sunland Wy
Sherwood Park, Alberta
Welcome to the all new Newcastle built by the award-winning builder Pacesetter homes located in the heart of Summerwood and just steps to the walking trails. As you enter the home you are greeted by luxury vinyl plank flooring throughout the great room ( with open to above ceilings) , kitchen, and the breakfast nook. Your large kitchen features tile back splash, an island a flush eating bar, quartz counter tops and an undermount sink. Just off of the kitchen and tucked away by the front entry is a 2 piece powder room. Upstairs is the primary bedroom retreat with a large walk in closet and a 4-piece en-suite. The second level also include 2 additional bedrooms with a conveniently placed main 4-piece bathroom and a good sized bonus room.*** Home is under construction and the picture's are from the show home colors and finishings may vary home will be complete by the end of next week** (id:46923)
Royal LePage Arteam Realty
133 Sunland Wy
Sherwood Park, Alberta
Welcome to the Chelsea built by the award-winning builder Pacesetter homes located in the heart of Summerwood and just steps to the walking trails and parks. As you enter the home you are greeted by luxury vinyl plank flooring throughout the great room ( with open to above ceilings) , kitchen, and the breakfast nook. Your large kitchen features tile back splash, an island a flush eating bar, quartz counter tops and an undermount sink. Just off of the kitchen and tucked away by the front entry is a 2 piece powder room. Upstairs is the primary bedrooms retreat with a large walk in closet and a 4-piece en-suite. The second level also include 2 additional bedrooms with a conveniently placed main 4-piece bathroom and a good sized central bonus room. This home also comes with a side separate entrance perfect for future development. This home is now move in ready! (id:46923)
Royal LePage Arteam Realty
3136 Magpie Way Nw Nw
Edmonton, Alberta
(NOT A ZERO LOT) QUICK POSSESSION AVAILABLE - Welcome to this beautiful 2,067 sq. ft. home featuring a modern and functional layout. The main floor offers a spacious bedroom, a 4pc full bathroom, and an open-concept kitchen with a dining area and family room — perfect for entertaining and everyday living. Upstairs, you’ll find a bright bonus room, a convenient laundry area with an inbuilt sink, a large primary bedroom with an en-suite and walk-in closet, along with two additional bedrooms and another 4pc bath. This home also includes a separate side entrance, providing great potential for a future legal basement suite Thoughtfully designed with comfort and versatility in mind, this home is ideal for growing families seeking both space and style. (id:46923)
Maxwell Polaris
14835d Riverbend Rd Nw Nw
Edmonton, Alberta
Desirable location in popular Brander Gardens, Riverbend. The setting is perfect. Walking distance to elementary and junior high schools. The condo backs onto a park and has easy access to walking/cycling trails in Edmonton's River Valley. Good connection due to the Whitemud and Henday. Well managed complex with newer windows, doors, shingles and fencing. Spacious LR with gas fireplace, sparkling new kitchen with appliances, ample eating area with extra cabinets to match kitchen. 3 bedrooms, updated 4 pce. bath up, updated 2 pce. bath on main, A/C, parking stall close to the unit, and a fenced private patio area. Great value in lovely park like setting. (id:46923)
Homes & Gardens Real Estate Limited
9635 85 St Nw
Edmonton, Alberta
This 2.5 Story style home, features an amazing top level with a spacious balcony and spectacular river valley views! With over 2096 sq.ft., the floor plan is open and bright, with 5 bedrooms, 5 bathrooms and a designer finishing package. The main level boasts hardwood flooring, 9' ceilings, fireplace and pot lighting. The chef's kitchen is amazing with: modern cabinetry; quartz; large island; gas cooktop; s/s appliances; and w/in pantry. The upper level has 3 spacious bedrooms, including an impressive primary suite with 5-piece ensuite. The top level has flexibility as another bedroom, fitness or living area, with easy access out to the balcony and sprawling views. The fully finished basement with a separate entrance, includes the 5th bedroom, full bathroom and wet-bar. Upgrades include triple pane windows, HRV, tankless hot water and spray foam insulation. Double garage, full landscaping, fence and deck included. Minutes to downtown, river-valley, shopping, restaurants, golf, ski-hills and LRT! (id:46923)
RE/MAX Real Estate
1030 177a St Sw
Edmonton, Alberta
Welcome to this open-concept half duplex in the heart of Windermere, offering over 1,400 sq. ft. of stylish living space! This rare gem backs onto a serene green space, offering privacy in a beautifully landscaped backyard. Ideally located within walking distance to Movati Athletic, parks, schools, shopping, and other amenities. Surrounded by million-dollar homes, this property offers exceptional value in one of SW Edmonton's most desirable communities. The upper level features 3 spacious bedrooms, including a primary suite with ensuite, plus an additional full bath and convenient upstairs laundry. The main floor boasts a bright, open layout with a spacious living area, modern kitchen, dining space, and a half bath. Complete with an attached single garage. Priced to sell—don't miss your chance to own in Windermere. See it today! (id:46923)
Century 21 Quantum Realty
416 Keystone Wy
Leduc, Alberta
This warm, bright 2-storey home located in West Haven neighbourhood is conveniently near the airport, schools, parks, shopping, and public transit, this property also provides quick access to Highway 2 for easy commuting. Inside, you’ll find a bright living room with big windows, a beautiful open-concept kitchen with a large dining space. On the upper level there are 3 full sized bedrooms, 2 full bathrooms with one as an ensuite to the master bedroom and laundry for convenience. This property is equipped with a fully finished basement that has an additional bathroom and bedroom, a second living room and a flex space as well as plenty of storage room. There is a large double deck in the back yard, a small grassy area making yard maintenance easy and quick and a nice big double car garage that has vaulted ceilings. This beautiful home sits on a quiet street in an amazing neighbourhood, it provides plenty of space between the levels and is waiting for you to call it home! (id:46923)
2% Realty Pro
132 Millbourne Rd E Nw
Edmonton, Alberta
Renovated Large raised Bungalow with large windows in Basement (like Bi-Level) with separate entrance to finished mother -in-law suite.Total living space about 2200 SF has 3 bedrooms,large kitchen,LR and 1 1/2 Bath on Main floor and 3 bedrooms,full bath and kitchen in basement.Situated near schools,Transportation and shopping.Renovations includes fresh paint on main floor,new kitchen cabinets,Quartz countertops,flooring,New light fixtures,new LR window.Has back alley and parking space,fenced backyard.Great property for first time buyer or investor. (id:46923)
Homes & Gardens Real Estate Limited
#125 16303 95 St Nw
Edmonton, Alberta
This 2 Bed, 2 Bath Condo Checks All the Boxes! Enjoy convenient main floor living with easy access to your titled heated underground parking stall with storage locker. The unit offers an open-concept layout, making it both stylish and accessible. Inside, you'll find newer flooring and carpets, a spacious in-suite laundry room with plenty of storage, and a thoughtfully designed floor plan perfect for everyday living. This well-maintained building has seen numerous upgrades over the years, including new shingles and resurfaced underground parking and lot and condo fees include heat & water. Residents enjoy access to great amenities like a rentable guest suite, games room, fitness center, and ample visitor parking. The location is unbeatable—steps to shopping (Sobeys and more), a bus stop right out front, just a 10-minute drive to the military base, and quick access to the Anthony Henday in either direction. (id:46923)
Royal LePage Noralta Real Estate
68 Fenwyck Bv
Spruce Grove, Alberta
Brand new Montorio showhome awaits in the Fenwyck community. This 1,937 sqft residence offers a thoughtful layout and premium finishing touches throughout. Main floor features a bedroom and full bathroom, ideal for guests or multi-generational living, and the great room boasts 9' ceilings & an open-to-below living room design that elevates the space. The chef’s kitchen is appointed with quartz countertops and backsplash, extended-height cabinets with large crown molding, an anthracite sink with automated faucet, a kitchen island, and a walk-through pantry. Window coverings, appliances, air conditioning, stereo system and full landscaping are included. Upstairs, discover 3 additional bedrooms, a bonus room, and the convenience of second-floor laundry. The primary suite features a walk-in closet and a dual vanity with elegant mirror upgrades. Highlights include a fireplace, metal railings, 5 high baseboards, triple pane Low-E windows, high-efficiency furnace. (id:46923)
RE/MAX Professionals
239 166 Av Ne
Edmonton, Alberta
Welcome to the all new Newcastle built by the award-winning builder Pacesetter homes located in the heart of Quarry Landing and just steps to the walking trails and Schools. As you enter the home you are greeted by luxury vinyl plank flooring throughout the great room ( with open to above ceilings) , kitchen, and the breakfast nook. Your large kitchen features tile back splash, an island a flush eating bar, quartz counter tops and an undermount sink. Just off of the kitchen and tucked away by the front entry is a 2 piece powder room. Upstairs is the primary bedroom retreat with a large walk in closet and a 4-piece en-suite. The second level also include 2 additional bedrooms with a conveniently placed main 4-piece bathroom and a good sized bonus room. This home is now move in ready ! (id:46923)
Royal LePage Arteam Realty
179 Starling Way
Fort Saskatchewan, Alberta
Welcome to Southfort Meadows, Fort Saskatchewan! This stunning 2-storey , 2025 sq.ft. home offers the perfect blend of style and functionality with a bedroom on the main floor, ideal for guests or multi-generational living and a 2-piece bathroom. The open-to-below great room creates a bright and spacious feel, complemented by a fully upgraded kitchen and modern finishes throughout. Upstairs features a cozy bonus room, two additional bedrooms, and a luxurious master suite with a private ensuite and walk-in closet. The side entrance provides convenient access for future basement development, offering excellent income potential. Enjoy a south-facing backyard perfect for natural light and outdoor entertaining. Located close to parks, schools, shopping, and all amenities, this home truly has it all — ready before Christmas! *Photos are from a similiar model and used to showcase the finishing's only. (id:46923)
Maxwell Polaris

