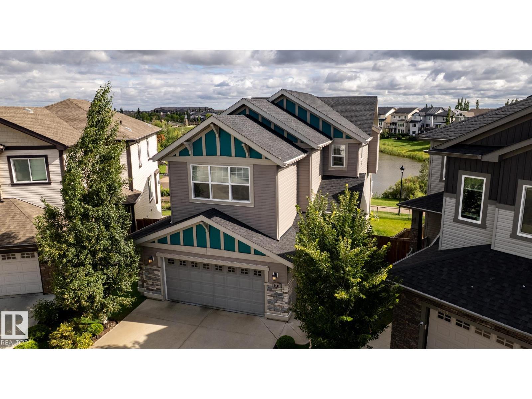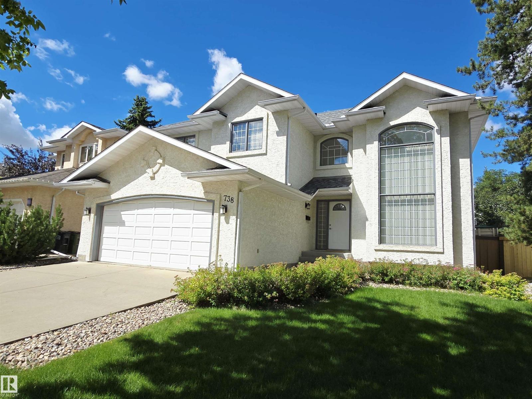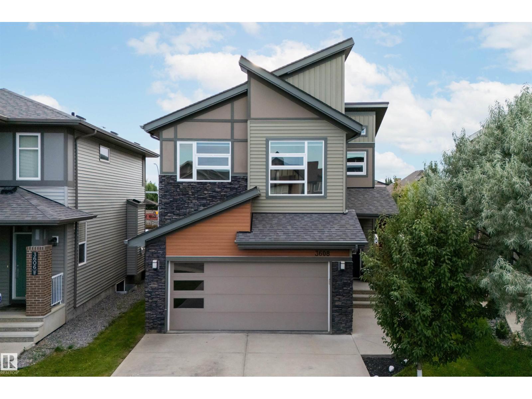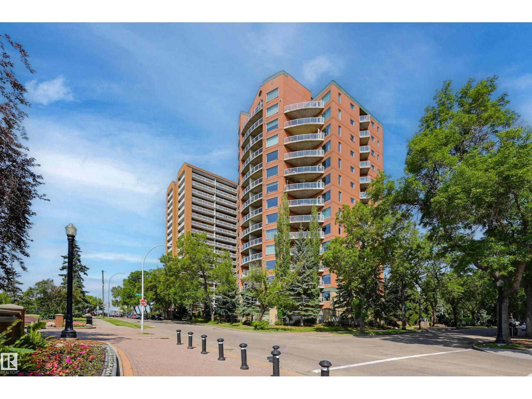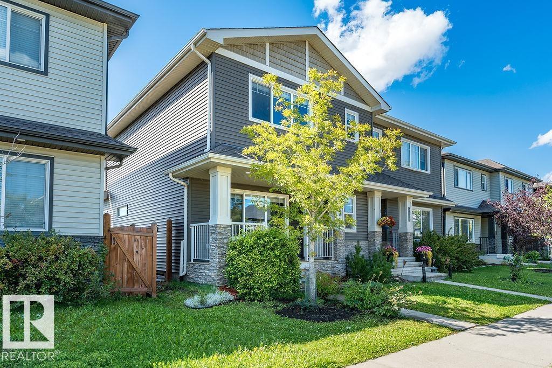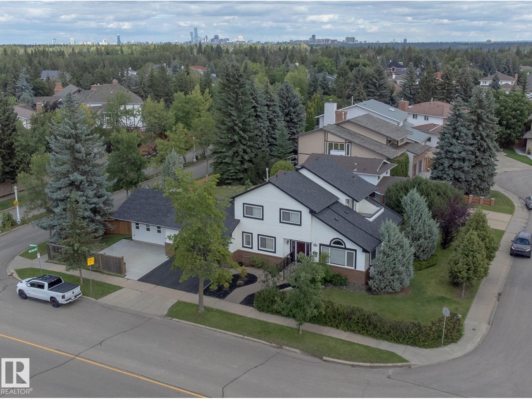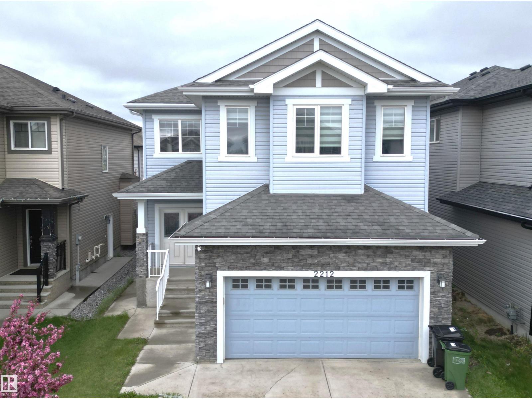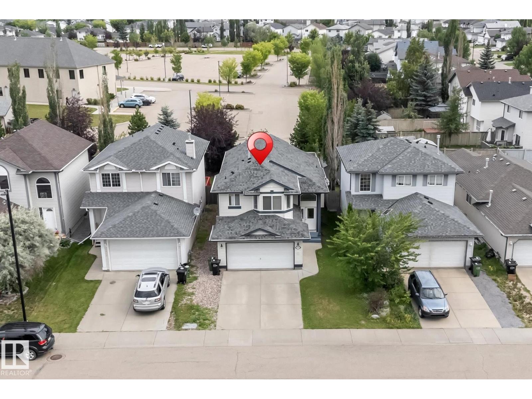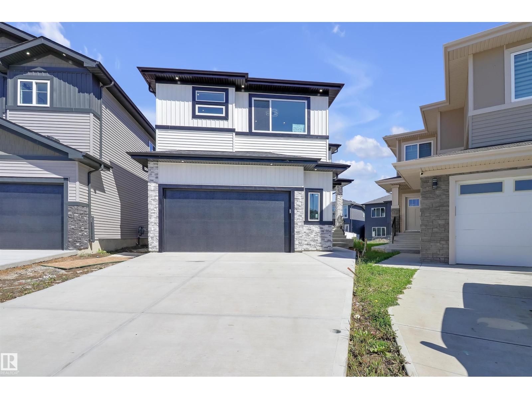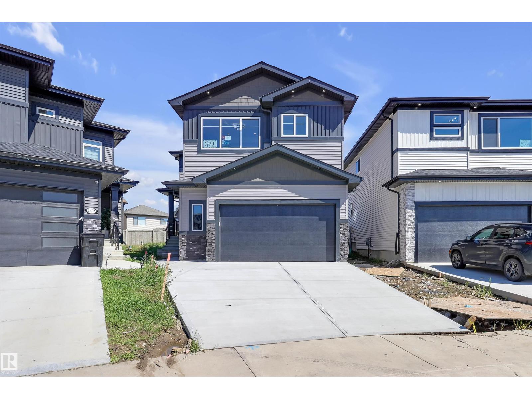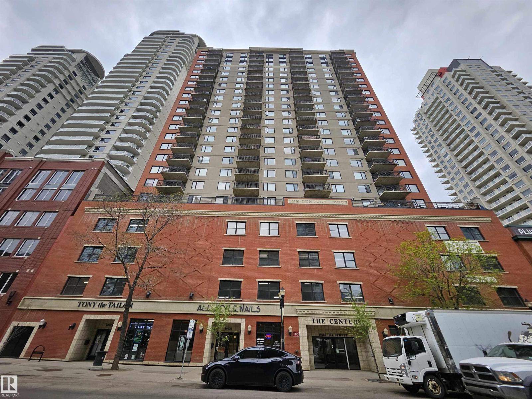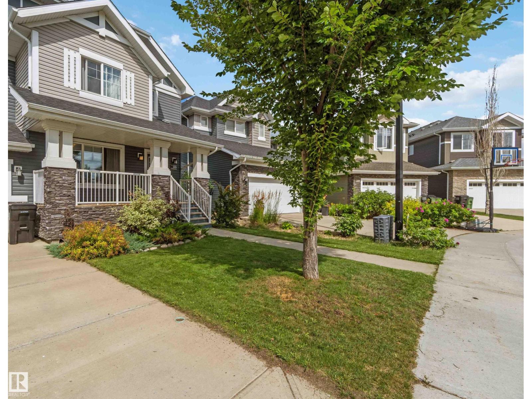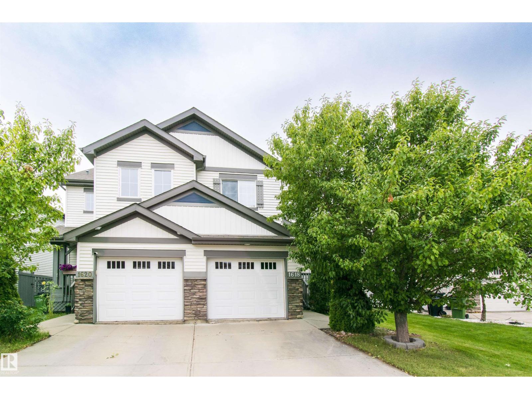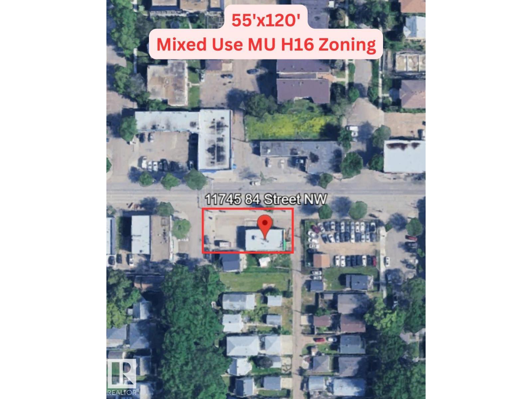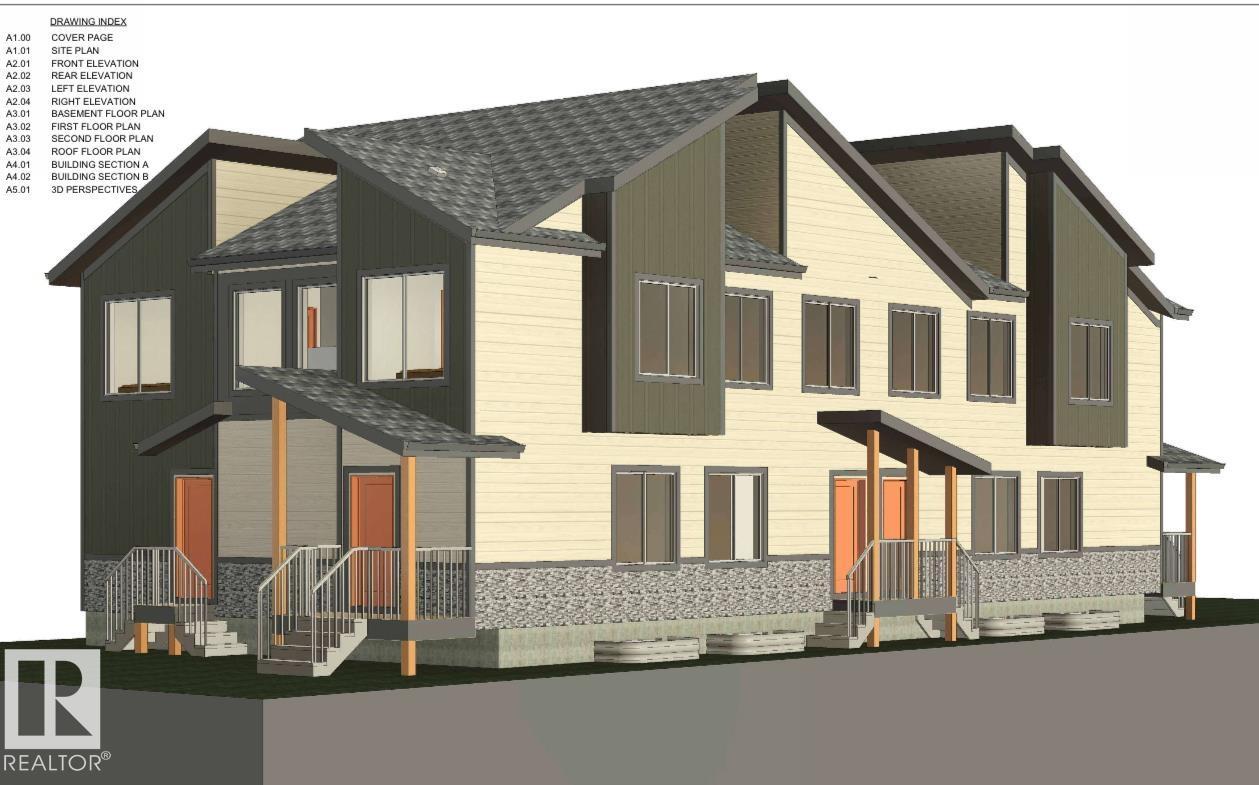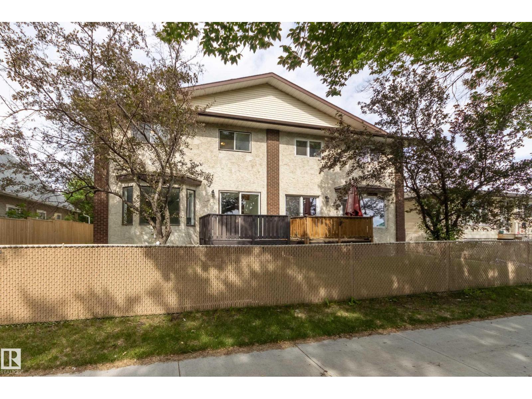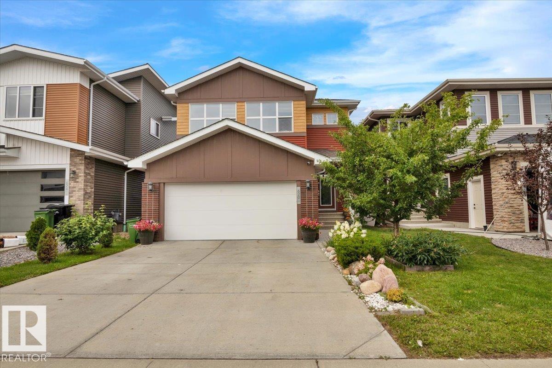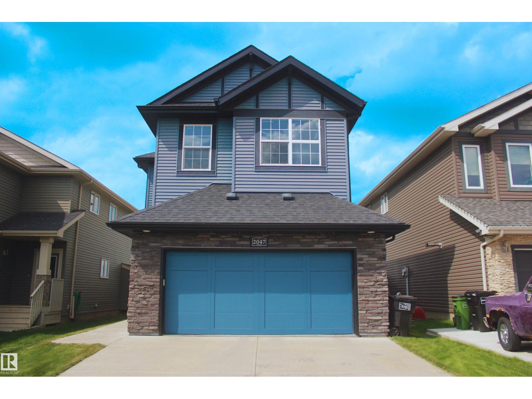Property Results - On the Ball Real Estate
5441 Allbright Sq Sw
Edmonton, Alberta
Discover LUXURY living in this stunning 4 bedroom, 3.5 bathroom single family home BACKING ONTO THE LAKE for unparalleled views and tranquility in the heart of Allard. This gorgeous home offers an elegant OPEN-CONCEPT design for perfect modern living! Large windows bathe the main floor with NATURAL LIGHT, High 9' CEILINGS through out and a hot deck for those BBQ summer days. The GREAT ROOM overlooks the beautiful GOURMET kitchen with QUARTZ countertops, EXPANSIVE ISLAND, wall mounted Hood Fan and an INDUCTION STOVE TOP. Upstairs you'll find the Primary Bedroom Retreat that overlooks the Lake and features a LARGE SOAKER TUB, spacious ensuite, Double Vanity and large walk-in closet with CALIFORNIA CLOSET organizers including the other 2 bedrooms. HUGE BONUS ROOM & TECH ROOM ideal for work or play. The FULLY FINISHED 9' Ceiling WALK-OUT basement is perfect for EXTRA living space or entertaining. A PRIME location, Double Attached Garage and UPGRADES GALORE!!! (id:46923)
Maxwell Devonshire Realty
738 Burton Cr Nw
Edmonton, Alberta
Welcome to this Beautiful 2 Storey, 6-Bedrooms 3.5 Bathrooms Executive Home in BULYEA HEIGHTS. This home features Cathedral Ceilings, Floor to Ceiling Windows that fills the home with natural light and timeless architectural details. Main Floor offers a Formal Dining Room, a Den with built-in Shelving and a cozy Gas F/P. The Kitchen with a dinette overlooks the spacious Family Room with a double sided Gas F/P. Upstairs, you’ll find a large primary retreat with a walk-in closet and spa-inspired ensuite featuring a soaker tub, plus 3 more generous bedrooms and convenient upper-level laundry. Fully Finished Basement adds 2 additional bedrooms and a massive Recreational Room. Upgrades Include: 2025 Vinyl Plank, Fresh Paint, Modern Light Fixtures, 2023 HWT, 2021 Shingles, 2020 Furnace, 2018 R60 Attic foam insulation. This home offers both comfort and peace of mind. Located close to top-rated schools, parks, walking trails, and all amenities. The perfect choice for a growing family!!! (id:46923)
Maxwell Devonshire Realty
3608 Parker Cl Sw
Edmonton, Alberta
This modern cul-de-sac home is freshly painted, features new flooring, and is air conditioned for year-round comfort with 3000 sq ft of total living space! Step inside to soaring vaulted ceilings and massive windows that fill the home with natural light. The open-concept main floor boasts new vinyl plank flooring, a chef-inspired kitchen with granite counters, tile backsplash, stainless steel appliances, and a walk-through pantry that connects to the mudroom and double attached garage. Built-in MDF storage in all closets and the laundry room adds style and function. The living room centers around a sleek gas fireplace, while the bright dining nook opens to a deck and backyard. Upstairs, enjoy a large bonus room and 3 spacious bedrooms, including a primary suite with a spa-inspired ensuite. A fully finished in-law suite with separate entrance offers excellent versatility for guests or extended family. Modern updates and thoughtful design make this home truly stand out! (id:46923)
Initia Real Estate
558 Stewart Cr Sw
Edmonton, Alberta
Live the lake life year-round in Summerside, Edmonton’s only private lake community! This beautifully updated 2774 SF two-storey offers a lifestyle few can match. With exclusive access to the private beach and clubhouse, you can spend summers paddleboarding, swimming, or playing beach volleyball, and winters skating, snowshoeing, or enjoying holiday events, right outside your door. Inside, discover a move-in ready home with brand-new appliances, fresh paint, new upstairs carpet, and modern blinds. The open-concept main floor is perfect for entertaining, complete with a den ideal for remote work or study. Upstairs, you’ll find 4 spacious bedrooms, 2.5 baths, and a balcony retreat for morning coffee or evening relaxation. Step outside to your landscaped backyard with patio and soothing water feature—your own private escape. Space, style, and resort-style living all come together here in Summerside. (id:46923)
Century 21 Bravo Realty
7336 152c Av Nw
Edmonton, Alberta
Welcome to this well-kept 4-bedroom, 3-bath home in the heart of Kilkenny, offering 1,162 sq ft of inviting living space! Updates include newer AC, furnace, garage door motor, and a stylish 3-piece bath with granite counter and tiled shower. Bright and airy, the home features vaulted ceilings and large windows that fill each room with natural light. The main floor offers a welcoming foyer, a kitchen with warm maple cabinetry, stainless/black appliances, stone backsplash, and plenty of counter space, along with neutral paint, tile, laminate, and carpet flooring. Upstairs, find a spacious primary suite with walk-in closet and 3-pc ensuite, plus two more good-sized bedrooms and ample storage. The lower level boasts a cozy family room with wood-burning fireplace, 4th bedroom, 2-pc bath, and laundry. The finished basement adds a Gym/Den/Flex room and large storage area. Enjoy the huge backyard with 16x16 ft deck (with gas line) and 12x14 ft shed. Close to schools, parks, shopping, and transit—move-in ready! (id:46923)
Liv Real Estate
2604 Price Cm Sw
Edmonton, Alberta
Welcome to this beautiful 2-storey home in Paisley! Situated on a corner lot, this home offers 3 bedrooms and 3 bathrooms in a family friendly floor plan! The main floor features an open-concept design with a modern, bright, kitchen with quartz countertops and breakfast bar. The dining area and living room stay connected through a pass through window. A convenient half bath completes the main level. Upstairs offers a full bath, 3 spacious bedrooms, including a primary suite with a 3-piece ensuite. The partially finished basement includes a versatile flex space ideal for a second living room, gym, or playroom. The fenced backyard offers both a lawn and a concrete patio. Other features include central air conditioning and a double detached garage. Located only steps to a community playground and off leash dog park. All amenities, including golf courses, restaurants and grocery stores are only a short distance away. (id:46923)
RE/MAX Excellence
#501 9708 110 St Nw
Edmonton, Alberta
SPECTACULAR RIVER VALLEY VIEW from this 1559 sq.ft. 2 bedroom + den, 2 bathroom southwest CORNER UNIT in RIVERVIEW GREEN conveniently located with the river valley trails & the LRT at your doorstep & close to shopping, the Ice District & quick access to the U of A. Modern open floor plan with 9' ceilings, floor to ceiling windows, gas fireplace, & spacious balcony with great views & a gas BBQ outlet. The kitchen features maple cabinetry, white appliances, a pantry & access to the northwest facing balcony. Next to the living area is a den. The 4 piece main bathroom is next to the second bedroom. The primary suite has a 5 piece ensuite bathroom with a soaker tub, walk-in shower & double vanity. UNDERGROUND PARKING #47 on P1 & an extra storage locker #39 on P2. Riverview Green is a Green building with high efficiency heating & air exchange & fresh air intake for each unit + exceptional sound proofing. Amenities include a fitness & party room, library, guest suite, car wash & workshop. PET FRIENDLY. (id:46923)
RE/MAX Real Estate
2261 Casey Cr Sw
Edmonton, Alberta
Nestled in the HEART of the South. Live in Cavanagh! Beautifully maintained, Air Conditioned and open concept plan. The main floor is blanketed in beautiful hardwood flooring, from the great room to the kitchen. The gourmet kitchen makes it easy to entertain, complete with quartz counter tops and stainless steal appliances. Relax in the primary bedroom, large enough for a king size bed, and features dual closets and 4pc ensuite. Two more bedrooms, and a second 4pc bath make this home great for families or to work from home. An unfinished basement allows for open opportunity to expand living space. The fully fenced private landscaped yard features a large deck and double detached garage off the back. This house is move-in ready and ideal for those hot summer days or your cozy evenings. ALL shopping & amenities are nearby!. Access to kilometres of walking trails along Blackmud Creek. Walking distance to the upcoming school! (id:46923)
Mozaic Realty Group
1080 Watt Promenade Pm Sw
Edmonton, Alberta
Originally a show home, this stylish half duplex in the vibrant community of Walker showcases thoughtful design and quality finishes throughout. The well maintained 2-storey layout features an open-concept main floor with a modern kitchen complete with stainless steel appliances, flowing seamlessly into the dining and living area, perfect for both entertaining and everyday living. A convenient main Laundry add to the functionality. Upstairs, you'll find two spacious bedrooms, each with its own private ensuite and walk-in closet, offering comfort and privacy. Step outside to a large west-facing deck, ideal for relaxing evenings, and enjoy the convenience of a double detached garage. The unfinished basement provides a blank canvas with roughed-in plumbing—ready for your personal touch. Located within walking distance to schools, parks, and shopping, with easy access to transit and Anthony Henday Drive, this former show home offers style, convenience, and exceptional value! And Immediate possession! (id:46923)
RE/MAX Elite
#105 11449 Ellerslie Rd Sw
Edmonton, Alberta
Well maintained 1 bedroom condo in Rutherford. This spacious unit is well layed out with large eating bar as well as room for a dining room table, large living room, bedroom with cheater ensuite bathroom, large patio with BBQ hookup. This unit comes with insuite laundry, underground parking, secure storage cage, and best of all, electricity, heat, and water are all included in the condo fees. Enjoy the location of this complex which offers walking distance to many amenities as well as short driving distance to airport, Anthony Henday. (id:46923)
Maxwell Devonshire Realty
1939 Adamson Tc Sw
Edmonton, Alberta
STEAL THE DEAL! Well-kept & spacious single-family sitting on REGULAR LOT with tons of windows, featuring 2469 SF of total living space, 3 Bed, 2.5 Bath along with beautiful DEN space with COFFERED CEILING. MASSIVE KITCHEN & pantry space with GAS-STOVE & BUILT-IN UPGRADED APPLIANCES. HARDWOOD FLOORING, 8 FT DOORS, cozy living area with stone feature wall & fireplace. Upstairs you will also find bonus room with vaulted ceiling & walk-through laundry with sink & countertop space. The property comes with an EV CHARGER, AC, GARAGE HEATER & FULL-HOUSE WATER FILTRATION SYSTEM. Epoxy flooring in garage along with heavy duty UPGRADED METAL RACKING & SHELVES. Beautifully Landscaped, deck with upgraded metal railing. Welcome Home! (id:46923)
Initia Real Estate
843 Wanyandi Rd Nw
Edmonton, Alberta
Across from Wolf Willow Park in Oleskiw’s prestigious Country Club community, this 6-bedroom home offers executive living in a prime location. Major renovations prior to 2013 brought Brazilian Cherry hardwood, crown mouldings, vaulted cedar ceilings, and a showpiece kitchen with granite island, abundant cabinetry, deluxe gas range, and oversize freezer/fridge—plus a secondary kitchen for added convenience. A glass-enclosed family room with gas stove provides year-round light and warmth. The fully finished basement offers 3 bedrooms, a large recreation room, and storage. Outdoors, enjoy low-maintenance landscaping, insulated vinyl siding, and a rubber-paved driveway. A 450 sq.ft. flex space built in 2022 with a private hot tub adds a luxurious touch. Landscaped yard with fruit trees, central A/C, and an oversized heated double garage—steps from trails, parks, and golf. (id:46923)
Maxwell Progressive
2212 22 St Nw
Edmonton, Alberta
Welcome to this stunning 6-BEDROOM home with 3 KITCHENS, located in a quiet Laurel CUL-DE-SAC and offering nearly 4,000 sq ft of living space, including a fully finished basement with a SEPARATE entrance, 2 bedrooms, a 4-piece bath, and a kitchen. A grand double-door entry opens to a bright foyer with soaring ceilings, a metal-railed staircase, and tiled floors. The main floor features a DEN with a full 4-piece bath, a cozy living room with a gas fireplace and custom built-ins, a gourmet kitchen with granite countertops, upgraded white appliances, and a fully equipped SPICE KITCHEN. Upstairs offers 4 spacious bedrooms, including a massive primary suite with a luxurious 5-piece ensuite, a 4-piece bath, and a large bonus room. Additional features include NEW carpet, modern chandeliers, coffered ceiling, closet organizers, 9-ft ceilings, central A/C, and a gas line connection on the deck. Located within walking distance to the Meadows Rec Centre, schools, shopping plaza with quick access to Anthony Henday!! (id:46923)
Royal LePage Noralta Real Estate
16833 120 St Nw
Edmonton, Alberta
This beautiful 2-storey half-duplex is tucked away on a quiet street in desirable Rapperswill, offering convenience with nearby shopping and easy access to the Henday. Step into the inviting foyer and you’ll immediately notice the warm color palette and modern décor. The open-concept main floor features a cozy living room with a gas fireplace, while the kitchen boasts a corner pantry, upgraded stainless steel appliances, granite countertops, and a large island with breakfast bar. The bright dining area includes patio doors that lead to a spacious deck and a fully landscaped backyard—perfect for entertaining. Upstairs, you’ll be impressed by the unique layout featuring two primary bedrooms, each with its own ensuite and oversized closet. A large linen closet and convenient laundry area complete the upper level. The lower level has great potential. Additional highlights include a air conditioner, single attached garage, and a central vacuum system. Don’t wait—this fantastic home won’t last long! (id:46923)
RE/MAX River City
3320 27 Av Nw
Edmonton, Alberta
**FINISHED BASEMENT WITH SEPARATE KITCHEN**SILVERBERRY**BACKING TO NO NEIGHBOUR**This property blends comfort, functionality, and style, making it an ideal choice for families or anyone seeking space to grow. The main floor offers a welcoming foyer that opens into a bright living area perfect for both relaxation and entertaining. The kitchen features a thoughtful layout with plenty of storage and flows seamlessly into the dining area, creating a wonderful space for gatherings. Two bedrooms and a full bath complete this level, offering convenience and flexibility. Upstairs, you’ll find a private retreat with a spacious primary suite, walk-in closet, and its own ensuite, designed for relaxation and comfort. The finished basement adds even more value with a large recreation room, a second kitchen, full bath, and additional bedrooms, making it a great option for extended family, guests. Practical spaces like storage and utility areas ensure everything has its place. this home adapts beautifully to your needs. (id:46923)
Nationwide Realty Corp
2636 Chokecherry Ln Sw Sw
Edmonton, Alberta
This immaculate home is in the Orchards At Ellerslie Just walking distance from school and featuring 9 ft ceilings on the main floor with an open space concept ,includes a Huge great room, large center island, Stainless steel appliances, and pantry in Kitchen, Two Pc powder room completes the main floor .The second floor has a large Primary bedroom with walk in closet and ensuite bathroom. Two additional decent sized bedrooms, upstairs laundry and linen closet Plus additional full bathroom . The home has great curb appeal with its large front porch and spacious backyard and Oversized Double Garage Walking Distance to School , SEPARATE ENTRANCE IS BACK SIDE FROM HOUSE. (id:46923)
Exp Realty
13924 107a Av Nw
Edmonton, Alberta
Bright and Airy 2+1 Bedroom Bungalow in North Glenora! Inside, enjoy a spacious living room with electric fireplace, ceiling detail & large window open to the dining room. The kitchen boasts ample counter space & storage, stainless steel appliances, backsplash, large window overlooking the private backyard, & breakfast seating. Spacious Primary bedroom (which can be converted back to 2 bedrooms), a renovated 3-pc bath & an additional bedroom round out the main floor. Additional features include hardwood floors throughout, newer vinyl windows, newer shingles, a partially finished basement with Family Room, Bedroom, & Laundry. The spacious backyard offers a massive deck with covered area, fenced, shrubs, trees, and grassy area for kids or pets. Concrete walkway leads to the oversized single detached garage & private driveway. Excellent location near Westmount Shopping Centre, Medical, Banks, Restaurants, Shops, Schools, Woodcroft Library, & Public Transportation. Minutes from Groat Rd & Downtown. (id:46923)
RE/MAX Excellence
11425 71 St Nw
Edmonton, Alberta
Welcome to Bellevue! Great potential in this 1218 sq.ft home, with 5 bedrooms, 2 bathrooms + a finished basement. Situated on a quiet tree-lined street, the location is close to the river valley, schools, pools, parks + the trendy Highlands restaurant + shopping district. The home has preserved much of it's original character, but boasts numerous upgrades over the years that include: a/c; windows; shingles; furnace; electrical; insulation; siding; bathrooms; sewer line; + newer garage with loft! The main floor has hardwood flooring and a cozy living/dining area, with an electric fireplace. There are 2 bedrooms on the main level, a renovated bathroom with clawfoot tub, and 2 more bedrooms on the upper. The finished lower level has a spacious 5th bedroom with murphy bed, that could easily be used as a family room. You will also find another updated 3-piece bathroom, den and laundry area on this level. The large 510 sq.m. lot is blooming + the yard is fully-fenced! Great location in a wonderful community! (id:46923)
RE/MAX Real Estate
15922 105 Av Nw
Edmonton, Alberta
BEAUTIFUL BRITANNIA YOUNGSTOWN! First time on the market! Large, 3 Bedroom Bungalow features a Country-style kitchen w/ granite countertops. Laundry is located on the main floor as well as roughed-in in the basement. With a separate entrance, there is a possibility to add a secondary suite. Upgrades & Updates: New Sewer Line, HWT & Furnace ('21), Roof - 35 year shingles ('17), Eaves Troughs ('23). OVERSIZED, HEATED, DOUBLE GARAGE (23'1 x 29'1: 673 sq ft) w/ 10' Ceilings. Located in a mature west end, neighbourhood. It is in close proximity to parks (including views from the front window!), community league, skating rink, schools & shopping (Mayfield Common). Only a 20 MINUTE DRIVE DOWNTOWN (30 MINS. TRANSIT or 20 MINS. BIKE RIDE). 20 mins. walk to the future LRT Station. Easy access to the Yellowhead. Designated School: St. Francis Xavier. LARGE LOT! 50' x 130' (603 m2) - ideal for future infill or subdivision or someone looking for a sweat equity opportunity (handyman special!). (id:46923)
RE/MAX River City
13407 132 Av Nw
Edmonton, Alberta
This solid well kept home is looking for a new family! This 4 bedroom home has been lovingly cared for over the years with upgrades including triple pane windows, composite deck and newer shingles. The Dream Garage is oversized with 10 foot ceilings (9' doors), 220V and is heated! There is also an extra parking pad in the back as well as potential for RV/boat parking. The large country kitchen with oak cabinetry and newer flooring is nicely equipped with stainless steel appliances. There is also an eating area and patio doors that lead to a sunny south facing composite deck. There are 3 bedrooms upstairs and the finished basement includes a 4th bedroom a 3 piece bathroom, rec room and fireplace. Excellent potential for a suite, there are 2 furnaces, and large windows let the sun shine into this space! All of this in a location steps away to the Jr High School and Elementary School. Shopping, restaurants and theatres are close by as well. (id:46923)
Royal LePage Summit Realty
9731 89 Av Nw
Edmonton, Alberta
Amazing location in the sought after neighbourhood of Strathcona, steps away from Mill Creek Ravine. 1.5 storey home on a tree lined street with lots of potential to renovate or rebuild an infill. The lot is a good size and has southern exposure in the backyard. This 1953 home has a good foundation and only needs a little TLC to bring out the natural beauty. Close to downtown, Whyte Ave and the UofA. Don't miss out on this great opportunity. (id:46923)
RE/MAX Professionals
411 37 Av Nw
Edmonton, Alberta
Welcome to this beautifully designed 1,453 sq ft home on a spacious PIE LOT, offering 3 bedrooms, 2.5 baths, and an oversized 26’x26’ double garage ideal for storage or your dream workshop. The bright, open living room features soaring 12-foot ceilings and a modern electric fireplace, setting the perfect tone for cozy gatherings. Just steps above, the stylish U-shaped kitchen flows seamlessly into the dining area, complete with an eat-up bar, generous counter space, and room for a full dining table an entertainer’s dream. Upstairs, the primary suite is a true retreat with a walk-in closet and private 3-piece ensuite. Two more bedrooms, a 4-piece bath, and convenient laundry complete the second level. Downstairs, the unfinished basement boasts rare 12-foot ceilings, offering unlimited potential imagine a home gym, theatre, or even a golf simulator. This home combines comfort, function, and future possibilities all in one. Close to public transportation and all amenities. Walmart, gyms, movie theater, etc. (id:46923)
One Percent Realty
22223 89 Av Nw Nw
Edmonton, Alberta
Welcome to this beautifully maintained and freshly painted gem in the heart of Rosenthal, offering comfort, style, and income potential! This move-in ready home features a legal 1-bedroom basement suite—perfect for extended family, guests, or as a mortgage helper. Step inside to discover a spacious, oversized kitchen with sleek modern cabinetry, stainless steel appliances, and ample counter space—ideal for both daily living and entertaining. Upstairs, you'll find 3 bright and generously sized bedrooms. Outside, enjoy the convenience of a detached double garage with a full-length driveway offering additional parking. Your furry friends will love the dedicated dog run, and you'll love the peace of mind it brings. Downstairs, the legal suite impresses with its own extra-large kitchen, stylish finishes, and a comfortable bedroom. Located in a family-friendly community with parks, walking trails, and quick access to amenities, this is a rare opportunity you don’t want to miss. (id:46923)
RE/MAX River City
12822 70 St Nw
Edmonton, Alberta
Welcome home to this beautifully renovated gem in Balwin! Modern European charm meets functionality with high-quality laminate flooring, stylish eat-in kitchen, and two spacious bedrooms. Enjoy newer windows, upgraded electrical, and premium stainless steel appliances. The fully finished basement with separate entrance offers a large rec room, extra bedroom, and full bath ideal for guests or rental potential. Outside, relax in your private west-facing yard, perfect for BBQs and gatherings. Oversized single garage plus extra rear parking with room for an RV or boat. All in a fantastic location steps to parks, schools, shopping, dining, and transit. Perfect for investors, families, or couples! (id:46923)
The Agency North Central Alberta
#43 215 Saddleback Rd Nw
Edmonton, Alberta
Facing a greenspace, this modern townhouse with low condo fees is all you need and more! Sit out in your south facing front yard and enjoy the summer sun. Open design main floor with high end laminate flooring, light paint colors and lots of natural light coming through the south facing living room window. Kitchen has dark cabinets, tiled backsplash, stainless steel appliances and a large island. Upstairs features 3 good sized bedrooms, including a primary with walkin closet and 4 piece ensuite. Double attached garage and storage room below the main floor. Walking distance to many amenities including LRT, parks, schools and restaurants. (id:46923)
Maxwell Devonshire Realty
15043 15 St Nw
Edmonton, Alberta
Stunning & Modern BRAND NEW 2 story Mansion in Prestigious Community of Fraser, 5 bedrooms, 4 baths including jack n jill, Loaded with Upgrades, Main floor features Double Door Entrance, bedroom with full bath, high ceiling in large LIVING ROOM & Massive FAMILY ROOM with feature wall, large windows for lot of natural light, Electric F/P, spacious dining area with door to future deck, DREAM KITCHEN with large 5'x9' ISLAND, FANCY QUARTZ COUNTERTOPS, SPICE KITCHEN, HIGH END S/S APPLIANCES, upgraded lighting package & LUXURY 100% WATERPROOF VINYL plank flooring completes this floor. Upper floor has an Amazing Master Suite,5 pc ensuite including soaker tub, walk-in closet,2nd bedroom with ensuite, good sized 3rd and 4th bedrooms with jack-n-jill bathroom, 8'doors,HUGE bonus area, upper floor laundry room for your convenience. SIDE ENTRANCE to unfinished basement, double over size garage, this home is located close to many amenities, Henday , 17th street, manning shopping center , golfing and schools. (id:46923)
Initia Real Estate
1504 151 Av Nw
Edmonton, Alberta
Absolutely Stunning & BEAUTIFUL 2 Story home, in prestigious community of Fraser ,featuring total of 5 bedrooms, 4 baths, LOADED WITH UPGRADES, Main floor bedroom with full bath, SIDE ENTRANCE TO THE unfinished basement, MAIN FLOOR Features Beautiful tile flooring, double door entry, large Living Room with high ceiling, Impressive Family Room has FEATURE WALL , F/P, OPEN TO BELOW CEILING , large windows, spacious dining area with a door to future deck, amazing modern kitchen that has high end Quartz Countertops, S/S high end appliances, plenty of cabinets, 9'x5' kitchen island, spice kitchen with gas stove. upper floor consists of large bonus area, massive MASSIVE MASTER SUITE with 5 PC ensuite, walk-in-closet, 2nd bedroom has private ensuite, good sized 3rd and 4th bedrooms with jack-n-jill bath, 8' doors to all bedrooms. this home comes WITH OVER SIZE DOUBLE CAR GARAGE & is close to amenities like schools, shopping, transit, golfing and easy access to all major roads. must see home to be impressed. (id:46923)
Initia Real Estate
8504 152a Av Nw
Edmonton, Alberta
Beautifully renovated from TOP TO BOTTOM in 2018, this 5-BEDROOM bungalow in the community of Evansdale is the perfect opportunity for investors or first-time buyers. The main floor offers 3 spacious bedrooms, a full bath, a bright living area, and a modernized kitchen with SS Appliances. The FULLY FINISHED LEGAL BASEMENT SUITE features 2 BEDROOMS, 1 full bath, a SECOND KITCHEN, SECOND LIVING ROOM and its OWN LAUNDRY, with a SEPARATE ENTRANCE for added privacy. With 2 separate laundry areas, both units enjoy convenience and independence. Sitting on a LARGE 638 sq. meter LOT, this property also includes an OVERSIZED GARAGE & DOUBLE PARKING PAD, providing ample parking. Live on the main floor and collect rent from the basement or rent out both levels for maximum income potential. Located in a family-friendly neighborhood close to schools, parks, and amenities, this home is move-in ready and a smart investment in today’s market. (id:46923)
One Percent Realty
7013 Cardinal Wy Sw
Edmonton, Alberta
NO CONDO FEES!! If you’ve been looking for an Immaculate, Clean & Affordable Family Home, your search is over! Your New Home features 3 Bedrooms, 3 bathrooms including en-suite with Walk-in Closet (Plus rough-in for full bath in the basement). Enjoy an abundance of Natural Light which floods the Living/Dining/Kitchen Area from your South Facing back yard (fully fenced). A quick and easy commute to Nisku, Airport and The Henday. Don’t miss out on Your New Home…a quick possession is available. Some photos have been virtually staged. (id:46923)
Maxwell Devonshire Realty
#1501 10180 104 St Nw
Edmonton, Alberta
Welcome to Unit 1501 - The Century Building. Original Owners. Unit 1501 - The Century Building - 2 Bedroom 1 Bathroom Corner Unit Condo. Balcony has wide open feel with visible Roger Arena. The Unit also include 1 indoor parking stall and a storage locker. A workout room is available on the main level for a quick workout. Kitchen counters, flooring and paint refresh done recently. Gas line on balcony for BBQ. Lot of windows for natural light. The Unit is located on 104 Street Downtown which boast restaurants and coffee shops. (id:46923)
Greater Property Group
9848 77 Av Nw
Edmonton, Alberta
A RARE INVESTMENT OPPORTUNITY IN THE HEART OF RITCHIE, Edmonton’s favourite community! Nest Infills presents this ONE-OF-A-KIND modern 5-UNIT PRE-CONSTRUCTION development steps from Ritchie Market & Mill Creek Ravine. Built for the investor, this mix includes 1 three-storey home (3 bed/2.5 bath), 2 two-bed/1.5 bath units, and 2 one-bed/1 bath upper units—all with main living areas above grade (no basement kitchens/living rooms) to maximize appeal and rents. SMART, ENERGY-EFFICIENT SYSTEMS keep operating costs as low as $95/mth, with superior insulation slashing winter utilities. Interiors feature QUARTZ counters, custom cabinetry, designer lighting, HRV, on-demand hot water, A/C installed, and smart tech including keyless entry & built-in WiFi. Landscaped green space, a barrel sauna, and select front porches enhance tenant experience. In Edmonton’s most walkable, high-demand neighbourhood—modern living engineered for maximum ROI. (id:46923)
Exp Realty
9607 72 Av Nw
Edmonton, Alberta
A RARE INVESTMENT OPPORTUNITY IN THE HEART OF HAZELDEAN, Edmonton’s favourite community! Nest Infills presents this ONE-OF-A-KIND modern 8-UNIT PRE-CONSTRUCTION development steps from the vibrant Ritchie Market and scenic Mill Creek Ravine Pathway System. Built for the investor, this mix includes 4 two-bed/1.5 bath units, and 4 one-bed/1 bath basement units. SMART, ENERGY-EFFICIENT SYSTEMS keep operating costs as low as $95/mth, with superior insulation slashing winter utilities. Interiors feature QUARTZ counters, custom cabinetry, designer lighting, HRV, on-demand hot water, A/C installed, and smart tech including keyless entry & built-in WiFi. Landscaped green space, a barrel sauna, and select front porches enhance tenant experience. In Edmonton’s most walkable, high-demand neighbourhood—modern living engineered for maximum ROI. (id:46923)
Exp Realty
416 Oak Wood Cr Nw
Edmonton, Alberta
Welcome to this 1518 sq ft 3bdrm 2 bathroom home in Mapleridge. This 2008 Air-conditioned open concept floor plan unit has been lovingly cared for and shows 10/10. As you enter there are 2 good-sized bedrooms, 4pc bath, large bright living room, island kitchen with newer appliances and eating bar, dining room with access to the yard. The primary suite is located at the back with a ensuite, laundry room and storage. The backyard is fully fenced, has a large deck and shed. New shingles .2 parking stalls out front. Backed on to a greenspace!! (id:46923)
Royal LePage Arteam Realty
Greater Property Group
#409 160 Magrath Rd Nw Nw
Edmonton, Alberta
Live the good life in one of Edmonton’s most sought-after communities. LUXURY LIVING in MAGRATH MANSION. Executive 18+ concrete built residence offering 2 spacious bedrooms, 2 full baths, plus a versatile den. The open-concept layout with soaring 9 ft ceilings and oversized windows creates a bright, airy ambiance. Chef’s kitchen is perfect for entertaining family and friends; the elegant dining area accommodates gatherings with ease. Retreat to your private primary bdrm with huge walk-in closet and spa-inspired ensuite. Additional features include in-suite laundry, private East-facing balcony, and TWO titled parking stalls—1 heated underground including car wash and 1 surface stall. PLUS, a titled storage area on same floor! Magrath Mansion pampers you with resort-style amenities: fitness centre, sauna, hot tub, theatre, social lounge with kitchen & library, plus outdoor entertainment area with BBQ & fireplace. Steps to shopping, restaurants, parks, and ravine trails. A rare, refined lifestyle awaits! (id:46923)
Exp Realty
#140 10121 80 Av Nw
Edmonton, Alberta
Immaculate and move-in ready, this beautifully updated 1 bed plus den unit in Scona Gardens offers unbeatable value just steps from Whyte Ave. With new flooring and a pristine interior, you’ll love the bright open layout featuring granite counters, stainless appliances, and a spacious living area with fireplace. The large patio includes a natural gas BBQ hookup. The generous primary bedroom connects to a 4-piece bath, and the den is perfect for an office or guest space. Walk to the U of A, ideal for students. Extras include air conditioning, in-suite laundry, heated underground parking with storage, car wash bay, woodworking shop, gym, guest suite, and pet-friendly living. Heat and water are included in the condo fees. (id:46923)
Century 21 Masters
1020 175 St Sw
Edmonton, Alberta
NO condo fees, AND it’s an END UNIT?!?! Welcome to Windermere! This stylish 1,370 sq ft townhouse offers MODERN LIVING in one of Edmonton’s most SOUGHT-AFTER COMMUNITIES. Step inside to a BRIGHT AND OPEN main floor featuring a SPACIOUS LIVING room, dining area, and a sleek kitchen with STAINLESS STEEL APPLIANCES, large peninsula, and PLENTY OF CABINET SPACE. Upstairs you’ll find 3 GENEROUS bedrooms, including a primary suite with a MASSIVE walk-in closet and private ensuite. Enjoy the convenience of an ATTACHED GARAGE, low-maintenance living, and access to Windermere’s many amenities; shopping, dining, schools, and parks are just minutes away. With its MODERN DESIGN and functional layout, this townhouse is perfect for first-time buyers, young families, or anyone looking to ENJOY THE BEST of southwest Edmonton living. (id:46923)
Professional Realty Group
18908 97 Av Nw
Edmonton, Alberta
Stunning turnkey 4-Level Split on a desirable Corner Lot with 1833 Sqft of living space! This well-maintained home features soaring vaulted ceilings, fresh new paint, and a separate entrance WALKOUT with mudroom and full Bathroom, on the 3rd level, for rental potential, or more space for a family. The Roof, HWT, and furnace have all been updated within the last 10 years. The kitchen is bright, with tons of storage and pull-outs and the livingroom is a great space for entertaining and gatherings! Stay warm on chilly nights with a cozy gas fireplace in the 3rd level Family Room, and stay cool on those hot summer days with Central AIR CONDTIONING! Upstairs, the Primary Bedroom has a full 3 piece Ensuite bathroom, and a big closet, and two more bedrooms! Outside is a private fully-fenced backyard with a large deck. The oversized double garage has easy and convenient access, thanks to the corner lot location! Perfectly located close to schools, parks, public transportation, great shopping, and the Waterpark! (id:46923)
Royal LePage Arteam Realty
2626 Blue Jay Close Nw Nw
Edmonton, Alberta
Move-in, ready Beautiful home, filled with many upgrades.This duplex features an open concept main floor with Laminate flooring, granite counter tops and stainless steel appliances, a bright kitchen, and a double detached garage. Backyard has a lovely private deck. Upstairs you will find TWO master bedrooms , each with their own en-suite and massive closets, top floor Laundry and a study/office space. Located in a location you'll love....Starling (Big Lake) , steps away from scenic trails and parks as well as easy access to Ray Gibbons, Anthony Henday, Yellowhead Trail and St.Albert. (id:46923)
Royal LePage Premier Real Estate
5715 139 Av Nw
Edmonton, Alberta
GREAT INVESTMENT PROPERTY IN YORK! 57' x 120' CORNER LOT PERFECT FOR A REDEVELOPMENT OR A FULL RENOVATION. Huge fenced yard with DOUBLE DETACHED GARAGE & room for RV PARKING. 1000+ sq. ft. BUNGALOW with 3 bedrooms & 4 pc. main bathroom plus a 2 pc. ensuite. Great location steps from the YORK PARK, close to schools, public transportation and all the AMENITIES the area has to offer. (id:46923)
RE/MAX Elite
1618 64 St Sw
Edmonton, Alberta
Welcome to Beautiful Half Duplex in Walker; This duplex has modern open concept main floor , Bright and spacious dining area and living room with a cozy fireplace. Upstairs offers a master bedroom with ensuite bathroom and a walk-in closet; two more decent size bedrooms and 4pc main bath. Unit comes with front attached garage and finished Basement. Unit is completely Landscaped, comes with central vacuum rough-ins and has an adorable backyard. Lots of walking and biking trails in the community, easy access to airport and Anthony Henday; well connected local transport and great schools in the community. Walmart and Superstore 5 minutes away. (id:46923)
Century 21 Quantum Realty
11745 84 St Nw
Edmonton, Alberta
Mixed Use Corner Lot 55’x120’ w/ free standing cinder block building. It is currently demised to two bays 1,000sqft each, separately metered. There are two restaurants operating in the spaces currently. West sided bay - equipment negotiable for a turnkey pizza restaurant. Great investment opportunity for today & as a long term opportunity for future redevelopment. Also available for lease. (id:46923)
RE/MAX River City
8126 77 Av Nw
Edmonton, Alberta
COMPLETING LATE SUMMER 2026 – A rare opportunity in King Edward Park to acquire a newly built, income-generating 8-unit 4plex designed for long-term performance and strong returns. Spanning over 4,900+ sq ft, this high-quality build offers 19 bedrooms & 12 bathrooms, with premium finishes throughout—luxury vinyl plank, quartz counters, stainless steel appliances, 9 ft ceilings, and upgraded fixtures. Each upper unit includes 3 beds, 2 baths & in-suite laundry, while basement suites are fully self-contained 2 bed, 1 bath legal units with separate entries, full kitchens, and laundry. Estimated rents over $13,500/month, making this asset ideal for CMHC MLI SELECT. A turnkey multi-family investment built to outperform. (id:46923)
Century 21 Quantum Realty
12430 85 St Nw
Edmonton, Alberta
Welcome to this well-maintained 2-storey condo in the quiet, mature community of Eastwood! With over 1300 sq ft of living space, this home is perfect for first-time buyers or investors. The main floor offers a bright kitchen with ample cabinetry, a cozy dining nook with patio doors to the deck, spacious living room with fireplace, and a 2-piece bath. Upstairs features brand new flooring, two generous bedrooms, a full bath, and a large primary with walk-in closet and 2-piece ensuite. Fresh paint throughout the main and upper levels (including ceilings), new staircase flooring, and a modern banister give the home a fresh, stylish feel. The unfinished basement is ready for your personal touch, and the new furnace adds peace of mind. Two parking stalls included! Located just steps from a park, playground, and school, with easy access to Yellowhead Trail and public transit. Move-in ready and priced to sell – come see it before it’s gone! (id:46923)
Exp Realty
#303 6220 Fulton Rd Nw
Edmonton, Alberta
THIS BRIGHT & SPACIOUS 2 BED/ 2 BATH CONDO IS LOCATED ON THE TOP FLOOR AND FACES SOUTH. ENJOY SUNSHINE FOR A GOOD PART OF THE DAY YEAR ROUND. CONTROL YOUR OWN TEMPERATURE WITH CENTRAL AIR AND FORCED AIR HEAT. NEWER FLOORING, PAINT, KITCHEN APPLIANCES & A FULL WALK-IN SHOWER. FULTON COURT IS 40+ LIVING AND FEATURES A LIBRARY, SOCIAL ROOM, HEATED PARKING, CAR WASH, WORKSHOP, EXERCISE ROOM AND YOUR OWN STORAGE LOCKER. TRANSIT BUS STOPS RIGHT OUT FRONT AND PROVIDES A QUICK COMMUTE TO EVERYWHERE. CLOSE TO CAPILANO MALL, THE RIVER VALLEY & DOWNTOWN. A WONDERFUL PLACE TO LIVE. ***CONDO FEES INCLUDE CABLE & ROGERS INFINITY INTERNET. (id:46923)
Maxwell Devonshire Realty
10112 81 St Nw
Edmonton, Alberta
Welcome to this charming bungalow tucked away on a quiet, tree-lined street in sought-after Forest Heights. Just two blocks from major transit and minutes to parks, schools, and downtown, this home offers both convenience and comfort. With 6 bedrooms (3 up + 3 down), it’s perfect for large or multi-generational families. The main level features a bright, open layout and a modern kitchen complete with granite countertops, stove, fridge, microwave hood fan, and dishwasher. The fully finished basement boasts a separate entrance, second kitchen (with stove & fridge), and a spacious living area—ideal for extended family, guests, or potential suite opportunities. Recent updates include: 100-amp electrical, hardwood flooring, windows, shingles, and central A/C. Step outside to enjoy a west-facing fenced yard, perfect for entertaining, relaxing, or summer barbecues. A double detached garage and potential RV parking add even more value. (id:46923)
Sable Realty
620 42 St Sw
Edmonton, Alberta
Beautiful Luxury 4-bedroom, 2.5-bathroom house with a nice yard, freshly upgraded, backing to green space.Main offers a comfy lifestyle to settle in this modern house built at the highest point of the prestigious Hills of Charlesworth. Main floor features a nice bedroom/ office and a bathroom, gourmet kitchen with a large pantry, granite counter tops, stainless steal appliances, stove-gas, built in micro waive, lots of room to sit and eat at kitchen counter- open bright living and dining area leading to a huge well built wooden deck with amazing view. Moving to upstairs you will find a great bonus room with big windows to the left side and a very spacious master suite along with 2 other good sized bdrms to the right side. There are 2 nicely designed bathrooms upstairs which are a 5-piece ensuite, while two additional bedrooms share the full bathroom. This home also includes a 240V/40 amp circuit in garage for charging port for electric cars. Basement has a SEPERATE ENTRANCE for future developments. (id:46923)
RE/MAX Excellence
2047 Redtail Cm Nw
Edmonton, Alberta
This stunning Morrison Homes built home features over $60K in upgrades! The oversized, heated garage has extra pilings and a wider layout, perfect for a pickup. Concrete steps on an extended foundation showcase quality craftsmanship. Stay cool with central A/C and enjoy the spacious bonus room with vaulted ceilings and app-controlled Bluetooth speakers—ideal for movie nights. The upgraded $10K reverse osmosis water system ensures healthy living. Quartz countertops, under-mount sinks, built-in vac, spare flooring, and sleek high-gloss black cabinetry add style and functionality. Relax in the master suite with Big Lake views. Conveniently located near Henday and Yellowhead Trail. Move-in ready, this showhome-quality home has it all—just bring yourself! (id:46923)
Exp Realty
#418 13111 140 Av Nw
Edmonton, Alberta
Top Floor, Top Spot, Top Choice! You will not go wrong in this spacious 2 bed, 2 bath upgraded condo with views of Edmonton’s skyline! The main living area is open concept with your kitchen set in Maple cabinetry and eating bar. The dining area is adjacent to the living room, perfect for company. The south facing balcony is private and has unobstructed views of Edmonton. The primary bedroom can fit a king bed and has a walk-in closet and full 4 piece private bath. The second bed is located on the opposite side of the floorplan with a full 3 piece bath… perfect if you need a roommate! Upgrades include painted w/feature walls, engineered hardwood flooring and ceramic tiling, stove and microwave plus a air conditioner for summer comfort! There is insuite laundry with a stacked washer/dryer, water on demand and includes a titled parking stall in the underground parkade. Conveniently located to schools, transit, shopping, restaurants and so much more for happy life! Plus, pets are welcome! (id:46923)
RE/MAX River City

