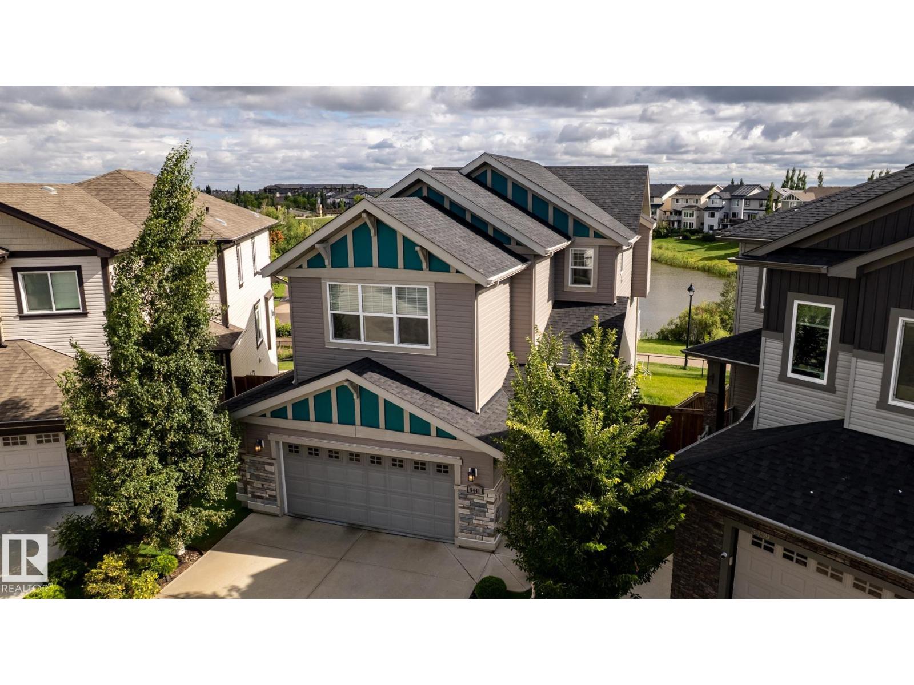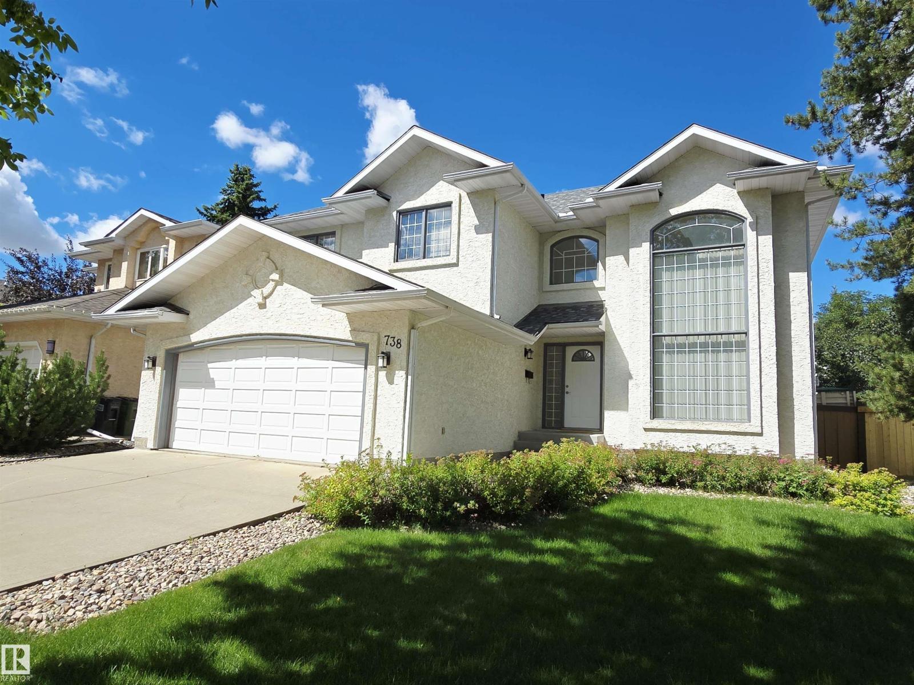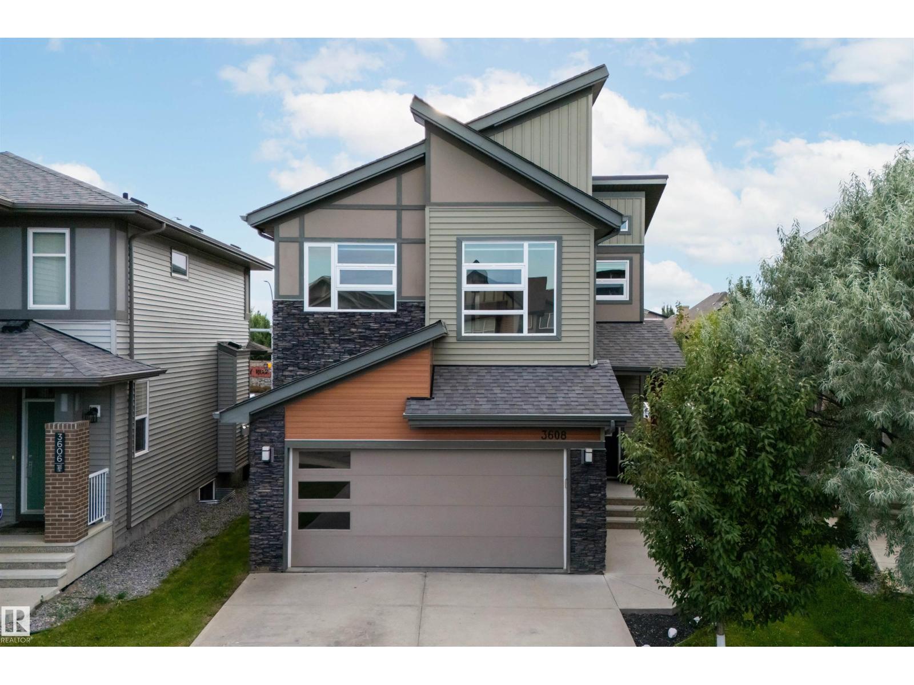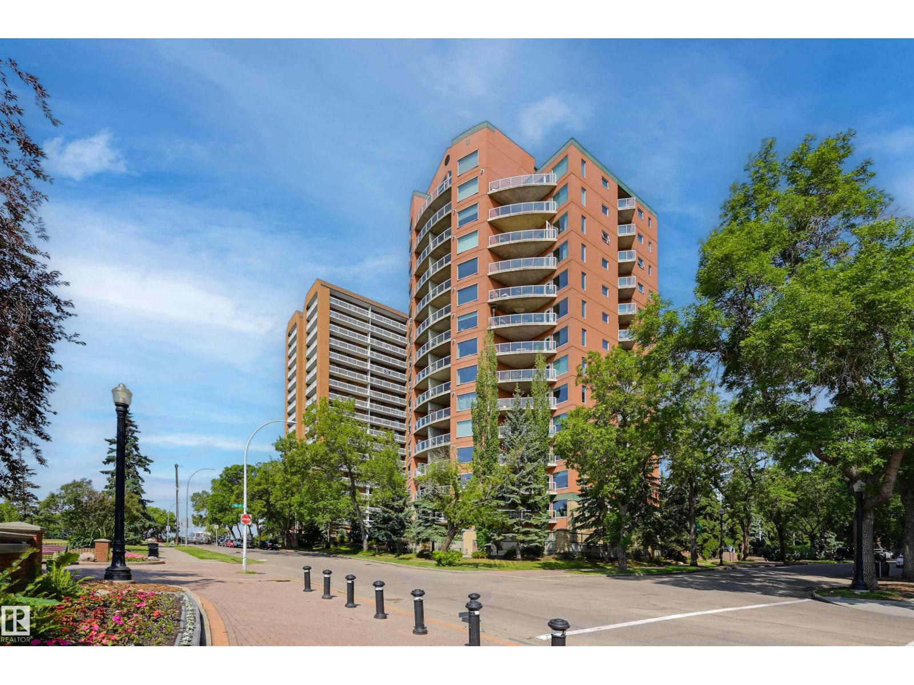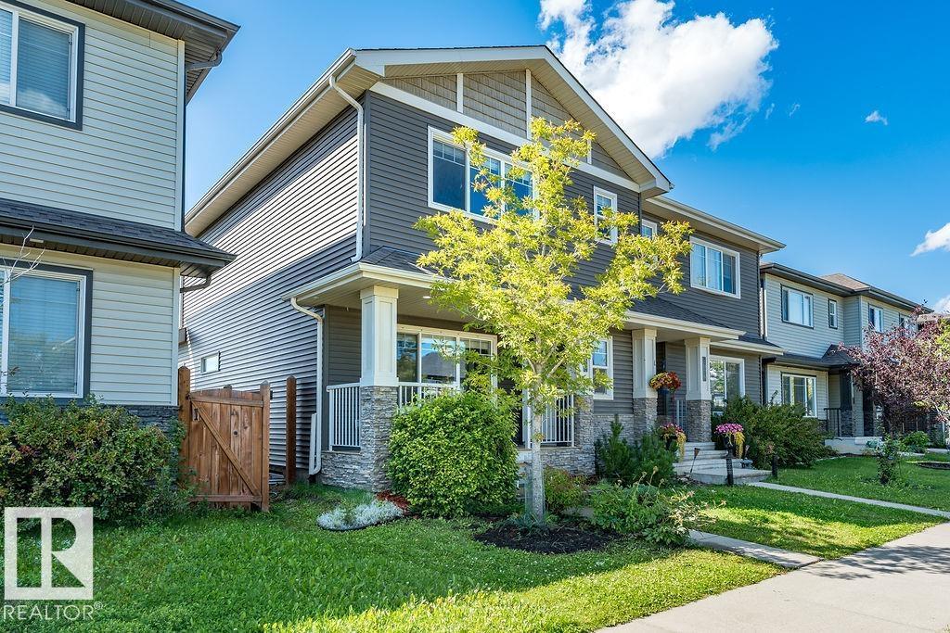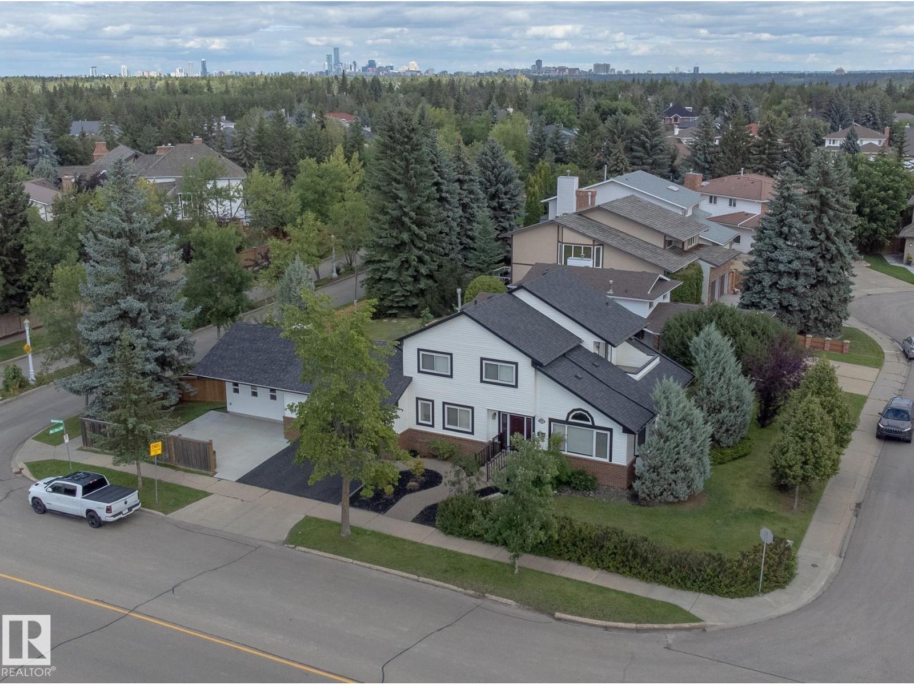Property Results - On the Ball Real Estate
5441 Allbright Sq Sw
Edmonton, Alberta
Discover LUXURY living in this stunning 4 bedroom, 3.5 bathroom single family home BACKING ONTO THE LAKE for unparalleled views and tranquility in the heart of Allard. This gorgeous home offers an elegant OPEN-CONCEPT design for perfect modern living! Large windows bathe the main floor with NATURAL LIGHT, High 9' CEILINGS through out and a hot deck for those BBQ summer days. The GREAT ROOM overlooks the beautiful GOURMET kitchen with QUARTZ countertops, EXPANSIVE ISLAND, wall mounted Hood Fan and an INDUCTION STOVE TOP. Upstairs you'll find the Primary Bedroom Retreat that overlooks the Lake and features a LARGE SOAKER TUB, spacious ensuite, Double Vanity and large walk-in closet with CALIFORNIA CLOSET organizers including the other 2 bedrooms. HUGE BONUS ROOM & TECH ROOM ideal for work or play. The FULLY FINISHED 9' Ceiling WALK-OUT basement is perfect for EXTRA living space or entertaining. A PRIME location, Double Attached Garage and UPGRADES GALORE!!! (id:46923)
Maxwell Devonshire Realty
738 Burton Cr Nw
Edmonton, Alberta
Welcome to this Beautiful 2 Storey, 6-Bedrooms 3.5 Bathrooms Executive Home in BULYEA HEIGHTS. This home features Cathedral Ceilings, Floor to Ceiling Windows that fills the home with natural light and timeless architectural details. Main Floor offers a Formal Dining Room, a Den with built-in Shelving and a cozy Gas F/P. The Kitchen with a dinette overlooks the spacious Family Room with a double sided Gas F/P. Upstairs, you’ll find a large primary retreat with a walk-in closet and spa-inspired ensuite featuring a soaker tub, plus 3 more generous bedrooms and convenient upper-level laundry. Fully Finished Basement adds 2 additional bedrooms and a massive Recreational Room. Upgrades Include: 2025 Vinyl Plank, Fresh Paint, Modern Light Fixtures, 2023 HWT, 2021 Shingles, 2020 Furnace, 2018 R60 Attic foam insulation. This home offers both comfort and peace of mind. Located close to top-rated schools, parks, walking trails, and all amenities. The perfect choice for a growing family!!! (id:46923)
Maxwell Devonshire Realty
3608 Parker Cl Sw
Edmonton, Alberta
This modern cul-de-sac home is freshly painted, features new flooring, and is air conditioned for year-round comfort with 3000 sq ft of total living space! Step inside to soaring vaulted ceilings and massive windows that fill the home with natural light. The open-concept main floor boasts new vinyl plank flooring, a chef-inspired kitchen with granite counters, tile backsplash, stainless steel appliances, and a walk-through pantry that connects to the mudroom and double attached garage. Built-in MDF storage in all closets and the laundry room adds style and function. The living room centers around a sleek gas fireplace, while the bright dining nook opens to a deck and backyard. Upstairs, enjoy a large bonus room and 3 spacious bedrooms, including a primary suite with a spa-inspired ensuite. A fully finished in-law suite with separate entrance offers excellent versatility for guests or extended family. Modern updates and thoughtful design make this home truly stand out! (id:46923)
Initia Real Estate
558 Stewart Cr Sw
Edmonton, Alberta
Live the lake life year-round in Summerside, Edmonton’s only private lake community! This beautifully updated 2774 SF two-storey offers a lifestyle few can match. With exclusive access to the private beach and clubhouse, you can spend summers paddleboarding, swimming, or playing beach volleyball, and winters skating, snowshoeing, or enjoying holiday events, right outside your door. Inside, discover a move-in ready home with brand-new appliances, fresh paint, new upstairs carpet, and modern blinds. The open-concept main floor is perfect for entertaining, complete with a den ideal for remote work or study. Upstairs, you’ll find 4 spacious bedrooms, 2.5 baths, and a balcony retreat for morning coffee or evening relaxation. Step outside to your landscaped backyard with patio and soothing water feature—your own private escape. Space, style, and resort-style living all come together here in Summerside. (id:46923)
Century 21 Bravo Realty
7336 152c Av Nw
Edmonton, Alberta
Welcome to this well-kept 4-bedroom, 3-bath home in the heart of Kilkenny, offering 1,162 sq ft of inviting living space! Updates include newer AC, furnace, garage door motor, and a stylish 3-piece bath with granite counter and tiled shower. Bright and airy, the home features vaulted ceilings and large windows that fill each room with natural light. The main floor offers a welcoming foyer, a kitchen with warm maple cabinetry, stainless/black appliances, stone backsplash, and plenty of counter space, along with neutral paint, tile, laminate, and carpet flooring. Upstairs, find a spacious primary suite with walk-in closet and 3-pc ensuite, plus two more good-sized bedrooms and ample storage. The lower level boasts a cozy family room with wood-burning fireplace, 4th bedroom, 2-pc bath, and laundry. The finished basement adds a Gym/Den/Flex room and large storage area. Enjoy the huge backyard with 16x16 ft deck (with gas line) and 12x14 ft shed. Close to schools, parks, shopping, and transit—move-in ready! (id:46923)
Liv Real Estate
2604 Price Cm Sw
Edmonton, Alberta
Welcome to this beautiful 2-storey home in Paisley! Situated on a corner lot, this home offers 3 bedrooms and 3 bathrooms in a family friendly floor plan! The main floor features an open-concept design with a modern, bright, kitchen with quartz countertops and breakfast bar. The dining area and living room stay connected through a pass through window. A convenient half bath completes the main level. Upstairs offers a full bath, 3 spacious bedrooms, including a primary suite with a 3-piece ensuite. The partially finished basement includes a versatile flex space ideal for a second living room, gym, or playroom. The fenced backyard offers both a lawn and a concrete patio. Other features include central air conditioning and a double detached garage. Located only steps to a community playground and off leash dog park. All amenities, including golf courses, restaurants and grocery stores are only a short distance away. (id:46923)
RE/MAX Excellence
#501 9708 110 St Nw
Edmonton, Alberta
SPECTACULAR RIVER VALLEY VIEW from this 1559 sq.ft. 2 bedroom + den, 2 bathroom southwest CORNER UNIT in RIVERVIEW GREEN conveniently located with the river valley trails & the LRT at your doorstep & close to shopping, the Ice District & quick access to the U of A. Modern open floor plan with 9' ceilings, floor to ceiling windows, gas fireplace, & spacious balcony with great views & a gas BBQ outlet. The kitchen features maple cabinetry, white appliances, a pantry & access to the northwest facing balcony. Next to the living area is a den. The 4 piece main bathroom is next to the second bedroom. The primary suite has a 5 piece ensuite bathroom with a soaker tub, walk-in shower & double vanity. UNDERGROUND PARKING #47 on P1 & an extra storage locker #39 on P2. Riverview Green is a Green building with high efficiency heating & air exchange & fresh air intake for each unit + exceptional sound proofing. Amenities include a fitness & party room, library, guest suite, car wash & workshop. PET FRIENDLY. (id:46923)
RE/MAX Real Estate
2261 Casey Cr Sw
Edmonton, Alberta
Nestled in the HEART of the South. Live in Cavanagh! Beautifully maintained, Air Conditioned and open concept plan. The main floor is blanketed in beautiful hardwood flooring, from the great room to the kitchen. The gourmet kitchen makes it easy to entertain, complete with quartz counter tops and stainless steal appliances. Relax in the primary bedroom, large enough for a king size bed, and features dual closets and 4pc ensuite. Two more bedrooms, and a second 4pc bath make this home great for families or to work from home. An unfinished basement allows for open opportunity to expand living space. The fully fenced private landscaped yard features a large deck and double detached garage off the back. This house is move-in ready and ideal for those hot summer days or your cozy evenings. ALL shopping & amenities are nearby!. Access to kilometres of walking trails along Blackmud Creek. Walking distance to the upcoming school! (id:46923)
Mozaic Realty Group
1080 Watt Promenade Pm Sw
Edmonton, Alberta
Originally a show home, this stylish half duplex in the vibrant community of Walker showcases thoughtful design and quality finishes throughout. The well maintained 2-storey layout features an open-concept main floor with a modern kitchen complete with stainless steel appliances, flowing seamlessly into the dining and living area, perfect for both entertaining and everyday living. A convenient main Laundry add to the functionality. Upstairs, you'll find two spacious bedrooms, each with its own private ensuite and walk-in closet, offering comfort and privacy. Step outside to a large west-facing deck, ideal for relaxing evenings, and enjoy the convenience of a double detached garage. The unfinished basement provides a blank canvas with roughed-in plumbing—ready for your personal touch. Located within walking distance to schools, parks, and shopping, with easy access to transit and Anthony Henday Drive, this former show home offers style, convenience, and exceptional value! And Immediate possession! (id:46923)
RE/MAX Elite
#105 11449 Ellerslie Rd Sw
Edmonton, Alberta
Well maintained 1 bedroom condo in Rutherford. This spacious unit is well layed out with large eating bar as well as room for a dining room table, large living room, bedroom with cheater ensuite bathroom, large patio with BBQ hookup. This unit comes with insuite laundry, underground parking, secure storage cage, and best of all, electricity, heat, and water are all included in the condo fees. Enjoy the location of this complex which offers walking distance to many amenities as well as short driving distance to airport, Anthony Henday. (id:46923)
Maxwell Devonshire Realty
1939 Adamson Tc Sw
Edmonton, Alberta
STEAL THE DEAL! Well-kept & spacious single-family sitting on REGULAR LOT with tons of windows, featuring 2469 SF of total living space, 3 Bed, 2.5 Bath along with beautiful DEN space with COFFERED CEILING. MASSIVE KITCHEN & pantry space with GAS-STOVE & BUILT-IN UPGRADED APPLIANCES. HARDWOOD FLOORING, 8 FT DOORS, cozy living area with stone feature wall & fireplace. Upstairs you will also find bonus room with vaulted ceiling & walk-through laundry with sink & countertop space. The property comes with an EV CHARGER, AC, GARAGE HEATER & FULL-HOUSE WATER FILTRATION SYSTEM. Epoxy flooring in garage along with heavy duty UPGRADED METAL RACKING & SHELVES. Beautifully Landscaped, deck with upgraded metal railing. Welcome Home! (id:46923)
Initia Real Estate
843 Wanyandi Rd Nw
Edmonton, Alberta
Across from Wolf Willow Park in Oleskiw’s prestigious Country Club community, this 6-bedroom home offers executive living in a prime location. Major renovations prior to 2013 brought Brazilian Cherry hardwood, crown mouldings, vaulted cedar ceilings, and a showpiece kitchen with granite island, abundant cabinetry, deluxe gas range, and oversize freezer/fridge—plus a secondary kitchen for added convenience. A glass-enclosed family room with gas stove provides year-round light and warmth. The fully finished basement offers 3 bedrooms, a large recreation room, and storage. Outdoors, enjoy low-maintenance landscaping, insulated vinyl siding, and a rubber-paved driveway. A 450 sq.ft. flex space built in 2022 with a private hot tub adds a luxurious touch. Landscaped yard with fruit trees, central A/C, and an oversized heated double garage—steps from trails, parks, and golf. (id:46923)
Maxwell Progressive

