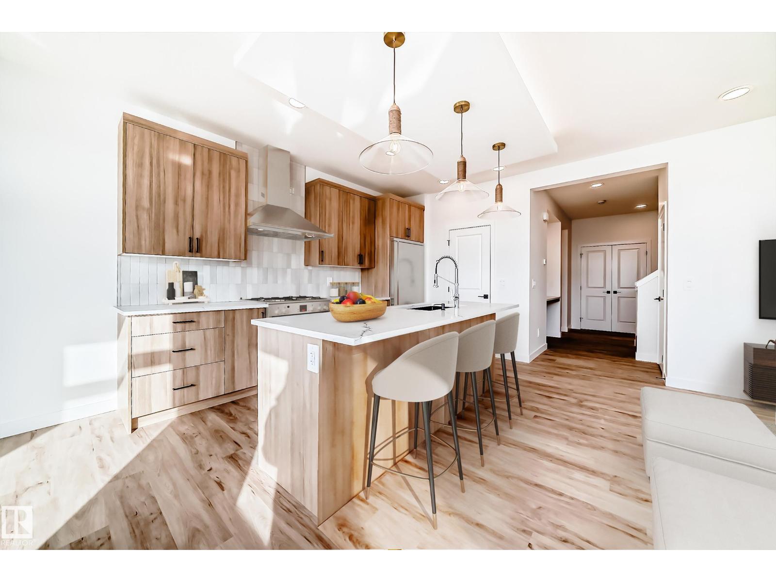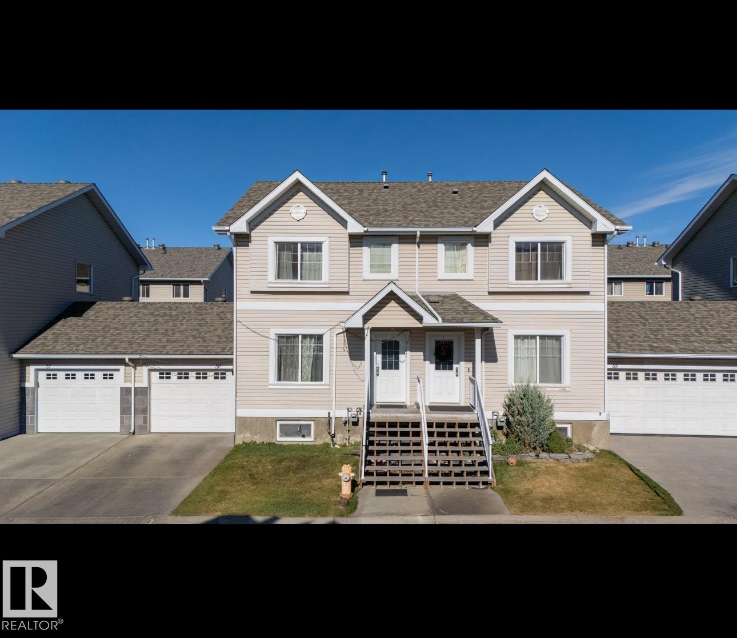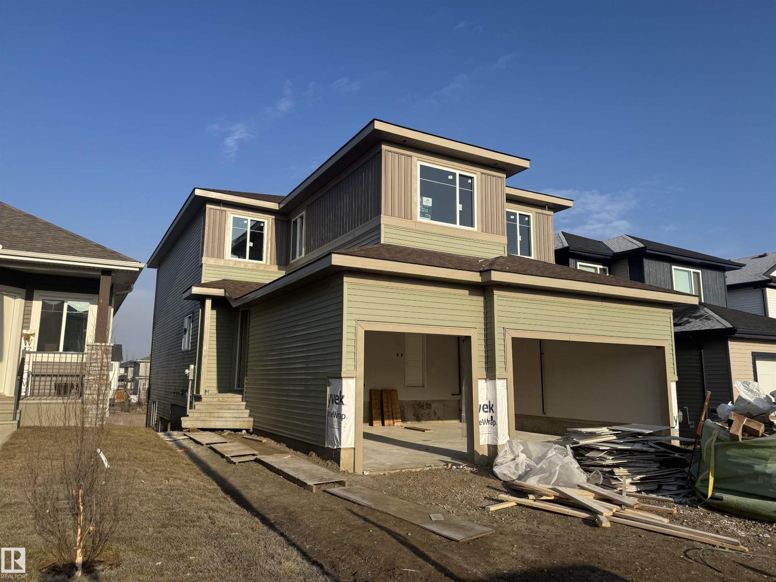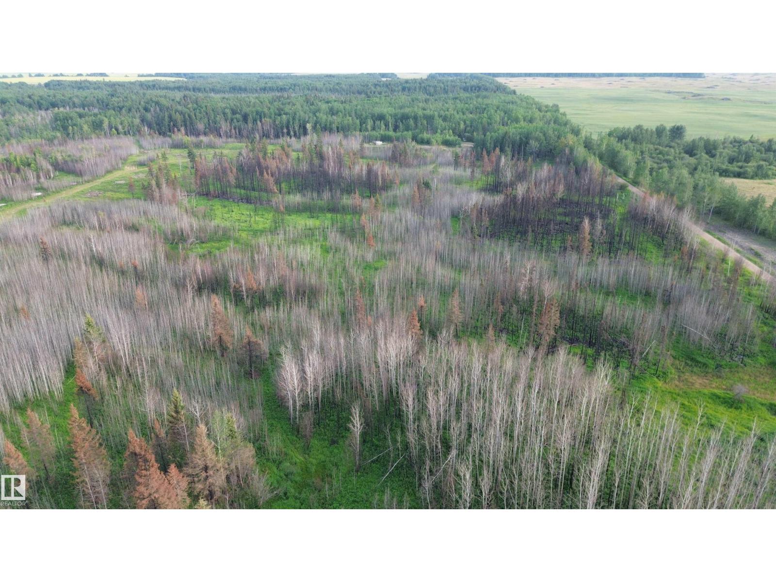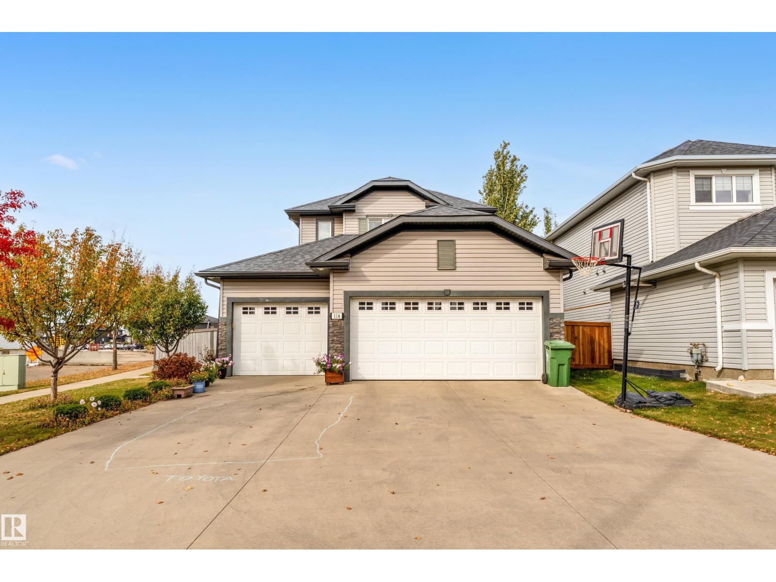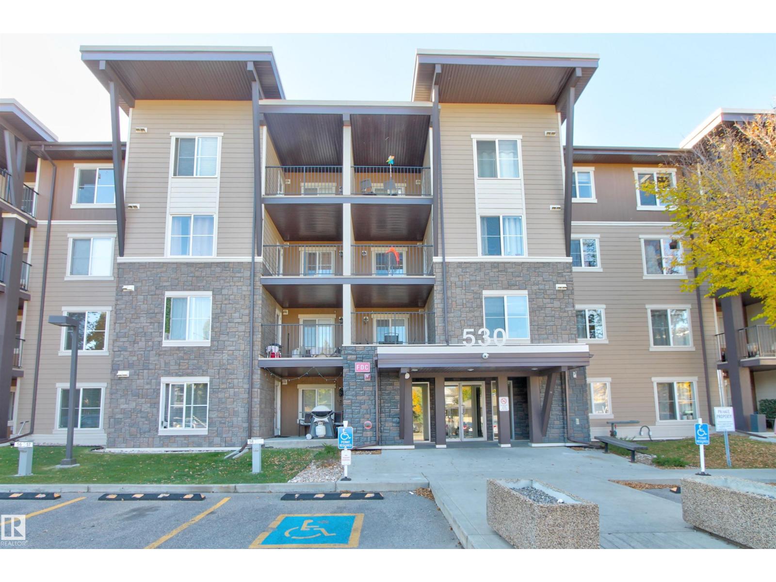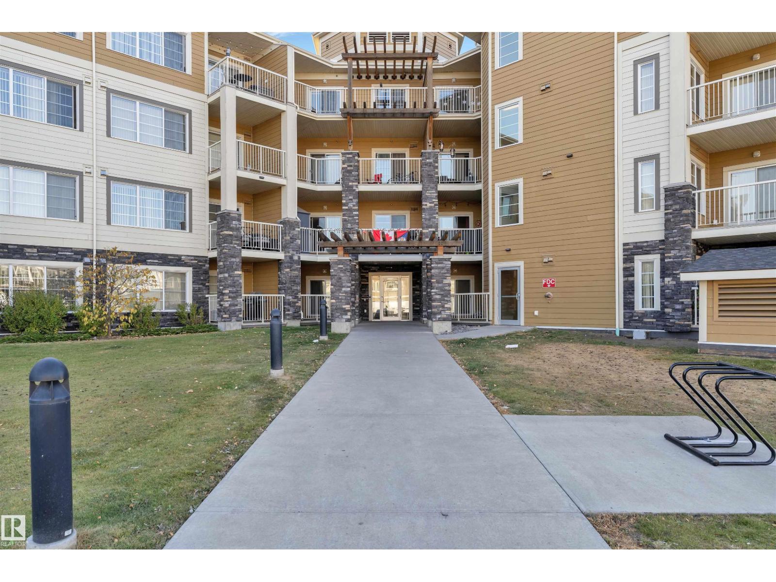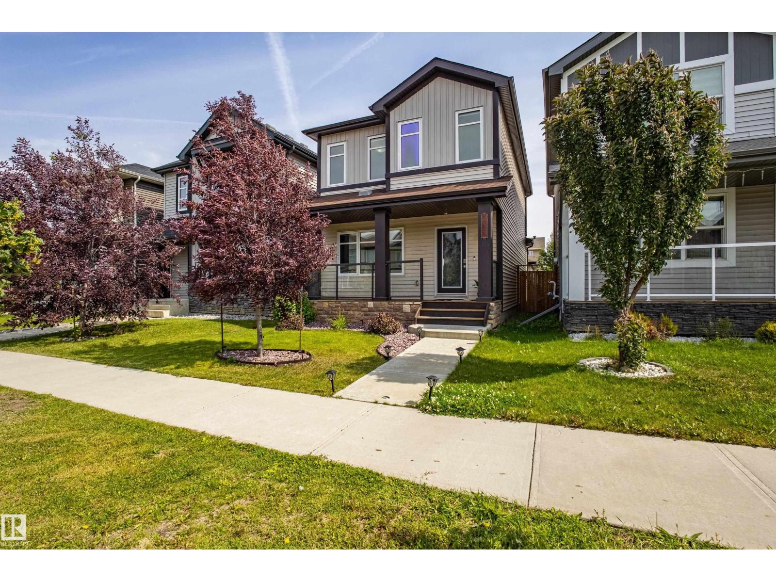Property Results - On the Ball Real Estate
8211 Kiriak Lo Sw
Edmonton, Alberta
QUICK POSSESSION 2-storey home in Arbours of Keswick located near parks and ponds. Features include a double attached garage, side door entry with legal suite rough-ins. The main floor offers a large welcoming foyer, bright living area and a modern kitchen with 42 green upper cabinets and complimentary wood toned lower cabinets, quartz countertops, walk-in pantry, and water line to fridge. The upper floor includes a bonus room, laundry, 4-piece bath, two bedrooms, and a spacious primary suite with vaulted ceiling, his and her walk-in closets, and 5-piece spa inspired ensuite features a soaker tub and double sinks. Photos from a previous build & may differ.; interior colors are NOT represented, upgrades may vary, appliances included. HOA TBD (id:46923)
Maxwell Polaris
4616 32 Av Nw
Edmonton, Alberta
Welcome to Weinlos! This FULLY RENOVATED, FRESHLY PAINTED, CARPET-FREE HOME offers a bright and inviting main floor with huge windows that fill the home with natural sunlight, upper floor laundry, and a fully renovated kitchen with QUARTZ COUNTERTOPS and NEW CABINETS. The TWO-BEDROOM BASEMENT WITH SIDE ENTRY, SECOND KITCHEN, AND SEPARATE LAUNDRY is perfect for extended family. Additional upgrades include ALL NEW DOORS, A RECENTLY REPLACED HOT WATER TANK and SHINGLES , AND BRAND-NEW APPLIANCES (except the washer and dryer in the basement), ensuring peace of mind for years to come. Ideally located within walking distance to Kate Chegwin School, parks, and the Sikh temple, with easy access to Whitemud Drive and Anthony Henday, this home combines comfort, convenience, and quality. Some Pictures are Virtually Staged. (id:46923)
Exp Realty
#36 2503 24 St Nw
Edmonton, Alberta
Suitable for first-time buyers or investors. This half duplex townhouse offers 4 bedrooms, 2.5 bathrooms, a single attached garage, private fenced yard, and a FULLY FINISHED BASEMENT. The main floor features vinyl flooring, laundry/powder room, living room, and kitchen with eating nook. The upper level includes three bedrooms and a full bathroom. The basement adds a bedroom/den, bathroom, and family room. Deck for outdoor use. Conveniently located near Silverberry Park, playground, shopping, Meadows Recreation Centre, and public transit. (id:46923)
Century 21 Smart Realty
2311 Bailey Co Sw
Edmonton, Alberta
Welcome to this spacious family home perfectly situated close to schools, parks/ravine, shopping, and all amenities. This home offers ample room for the whole family including 5 bedrooms upstairs plus a spacious bonus room with fireplace, ideal for a playroom, home office, or media space. The large kitchen is the heart of the home, perfect for hosting family gatherings or entertaining friends, featuring quality cabinetry, abundant quartz counter space, walk through pantry and access to the private backyard with a remote control awing and beautiful gazebo. Enjoy even more living space with a fully finished basement, with a bedroom, bath & Rec room providing endless possibilities for recreation, hobbies, or guest accommodations. This home combines comfort, functionality, and luxury, making it the perfect place for your family to grow and thrive. Many upgrades throughout including, A/C, irrigation, water Softener, 3 fireplaces(all on thermostats), security system and more! Must to see!! (id:46923)
RE/MAX Elite
28 Harley Wy
Spruce Grove, Alberta
BRAND NEW! High-Quality Craftsman-Style Walkout Home by local builder LCM Construction, located in the Hilldowns neighborhood of Spruce Grove! This stunning walkout 2-storey home offers views of the community pond.This home features exceptional curb appeal w/Cypress & Tan vinyl exterior, white window & door trim, tan triple garage doors, & accent stone on the front.The main floor offers a modern floor plan w/9 ft ceilings, luxury vinyl plank flooring, flex/office room, mudroom w/ built-in bench, 20 ft open-to-below living room w/ feature wall & fireplace, & kitchen w/ 4 ft wide quartz island, walkthrough pantry, SS appliances, & modern black fixtures & hardware. Upstairs offers an open bonus room, carpet flooring, laundry room w/ quartz countertop, two large bedrooms, & spacious primary bedroom w/ 5-piece ensuite, modern soaker tub, tiled shower, enclosed toilet, & walk-in closet. Enjoy the oversized covered deck w/ stairs leading down to the backyard. The walkout basement offers additional living space. (id:46923)
Century 21 Masters
#2 Twp 630 Rr 262
Rural Westlock County, Alberta
Nestled in a peaceful, treed setting just southeast of Long Island Lake Municipal Park, this 4.82-acre parcel offers the ideal place to create your getaway or future home. Surrounded by natural beauty and quiet countryside, it provides a sense of seclusion while remaining within easy reach of nearby amenities. Located about 30 km north of Westlock and only a 15-minute northeast of Dapp, you’ll find it roughly two miles east of Highway 801 and just north of Highway 661—an inviting slice of Alberta ready for your vision. (id:46923)
Blackmore Real Estate
118 Rue Montalet
Beaumont, Alberta
Located in the desirable community of Montalet, this WELL-KEPT 2-storey home sits on a LARGE CORNER LOT with a BIG BACKYARD and a TRIPLE ATTACHED GARAGE. The home has been FRESHLY PAINTED and features STAINLESS STEEL APPLIANCES on the main floor with an open-concept layout. Upstairs offers three bedrooms and two and a half bathrooms, including a primary with ensuite. The FULLY FINISHED BASEMENT adds a fourth bedroom, a FULL BATH and a rec space. Close to schools, parks, shopping and commuter routes, this move-in-ready property offers space, convenience and impressive parking. (id:46923)
Maxwell Polaris
#106 530 Watt Bv Sw
Edmonton, Alberta
Welcome to this beautifully maintained 2-bedroom, 1-bathroom main floor condo offering comfort, convenience, and exceptional value. This stylish unit features vinyl plank flooring throughout and a modern kitchen with granite countertops, a breakfast bar, and a convenient storage room/pantry. The bright, open-concept living space extends to a private, treed balcony, perfect for relaxing or entertaining outdoors. Enjoy the ease of in-suite laundry, rough-in for air conditioning and the rare bonus of two titled parking stalls—one above ground and one underground—plus a secure storage room for added space. Ideally located just steps from Walker Park, schools, and shopping, this home combines modern living with everyday practicality in a fantastic community. Perfect for first-time buyers, downsizers, or investors—this one is a must-see! (id:46923)
2% Realty Pro
#319 3670 139 Av Nw
Edmonton, Alberta
BLACK FRIDAY SALE!!! Experience modern living at its finest in this immaculate 3rd-floor CORNER UNIT featuring 2 BEDROOMS PLUS A DEN. This PET-FRIENDLY home offers an open, sun-filled layout with abundant windows and a spacious southwest-facing balcony perfect for morning coffee or evening relaxation. Enjoy premium upgrades including GRANITE COUNTERTOPS, SS appliances, soft-close cabinetry, BACK SPLASH, stylish light fixtures, and extra-large BUILT-IN STORAGE in the primary bedroom. Meticulously maintained by the ORIGINAL OWNERS, the unit is in excellent condition and shows PRIDE OF OWNERSHIP throughout. Bonus features include TWO TITLED PARKING STALLS (one underground, one surface) plus a STORAGE CAGE. Ideally located steps from the recreation centre, walking distance to shopping, and NEAR THE LRT, this home combines convenience, comfort, and upscale living. A perfect blend of style, functionality, and modern luxury—this is condo living at its absolute best, ready for you to move in and enjoy immediately (id:46923)
RE/MAX Elite
2407 Casey Link Sw
Edmonton, Alberta
Extensively upgraded Sterling built, Evans model with 3 beds & 3 Baths beautifull home in a prime location in Cavanagh, Edmonton's one of the most desired neighbourhood. Entering the home you are greeted by 9 foot ceilings and a spacious foyer with built in bench. Main floor with endless upgrades including high end laminate, railings, Large kitchen with upgraded appliances, granite counters, a breakfast bar, pots and pan drawers, corner pantry, is open to the dining area, and has easy access to the rear deck. Upgraded staircase with spindles. Upper Level comes with 3 nice sized bedrooms including the Master with walk in closet, and 5 piece ensuite with his and hers sinks, and quartz counter tops. Custom blinds, a fully landscaped yard, and double detached garage. Schools & shopping minutes away. Sided by Blackmud creek. Close to Henday and Calgary Tr. Don't Miss the Opportunity to Own this Gem!!! (id:46923)
Initia Real Estate
1511 Secord Rd Nw Nw
Edmonton, Alberta
Welcome to your next home in Secord! This beautifully maintained 2-storey offers style, space, and comfort in a fantastic west-end location. Step inside to soaring vaulted ceilings, large sun-filled windows, and a warm, inviting open-concept layout. The kitchen shines with quartz countertops, pearl tile backsplash, and stainless steel appliances — perfect for cooking and entertaining. The cozy living room features a gas fireplace that flows seamlessly into the great room. Upstairs, you'll find a spacious primary suite with a 5-piece ensuite, plus two additional bedrooms and convenient laundry. Recent upgrades include a jetted tub, larger windows, gas range, LED lighting, and smart blind sensors. The basement is partially finished with separate entrance, ready for your personal touch, and the double detached garage with back lane completes this amazing home. (id:46923)
Rite Realty
12414 88 St Nw
Edmonton, Alberta
Investor Alert!!! This 2 bedroom and 2 bathroom bungalow sits on a massive 50 x 150 ft lot. Zoned RS, the property and lot size allows for redevelopment potential including multi-unit housing. Located on a quiet, tree-lined street, yet close to Yellowhead Trail, NAIT, Kingsway Mall, Royal Alexandra Hospital and downtown. Whether you’re a developer, savvy investor, or homeowner looking for space to grow, this oversized lot is a rare find in a central Edmonton neighborhood poised for continued growth. (id:46923)
Exp Realty

