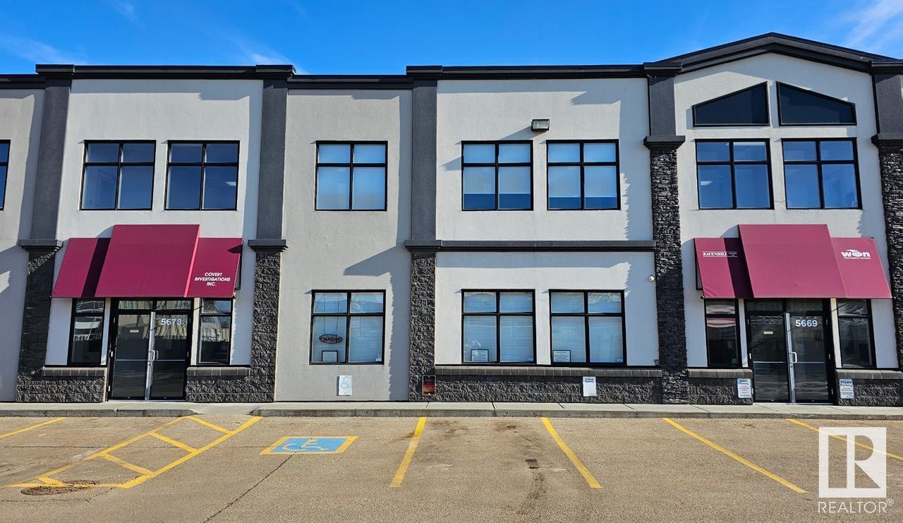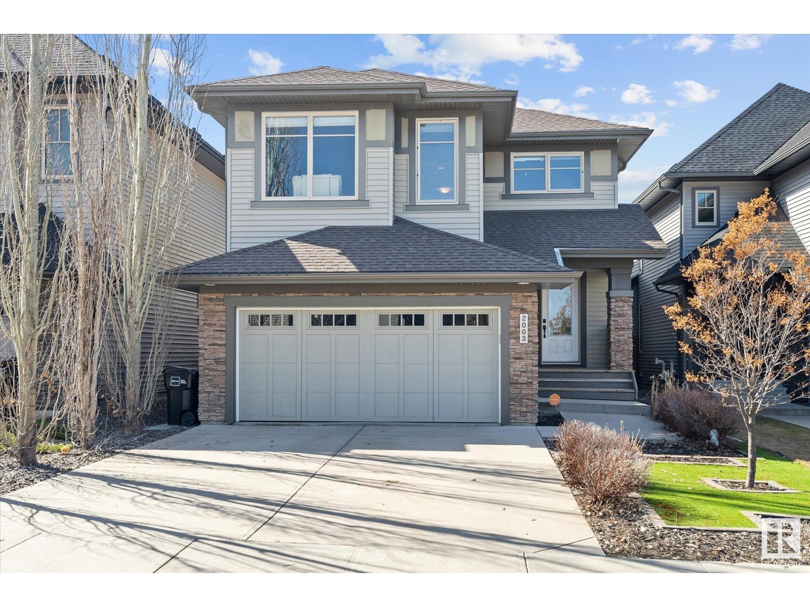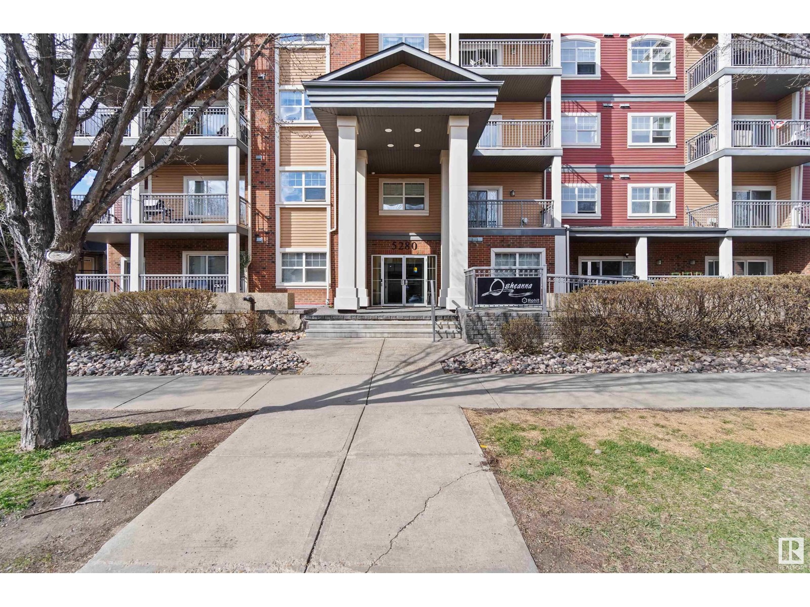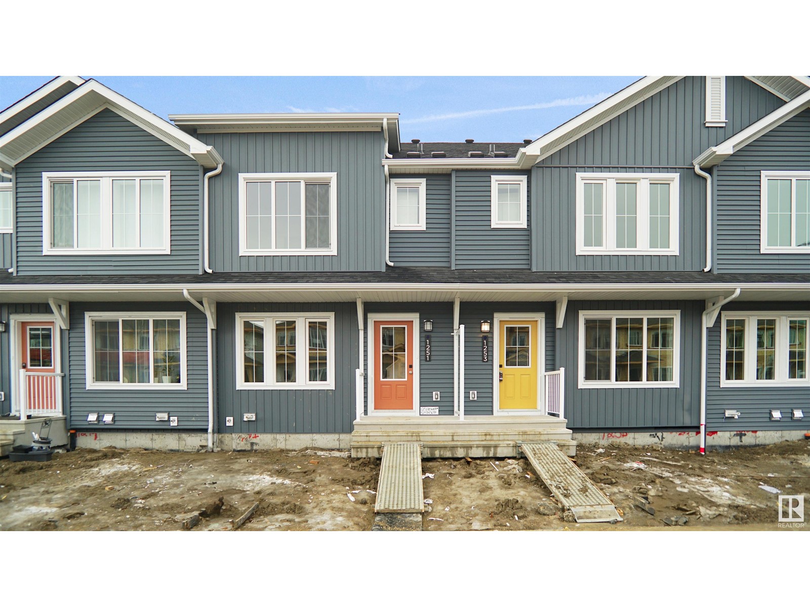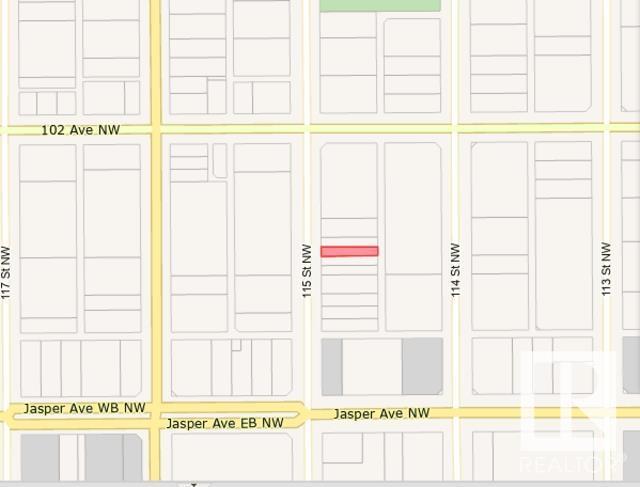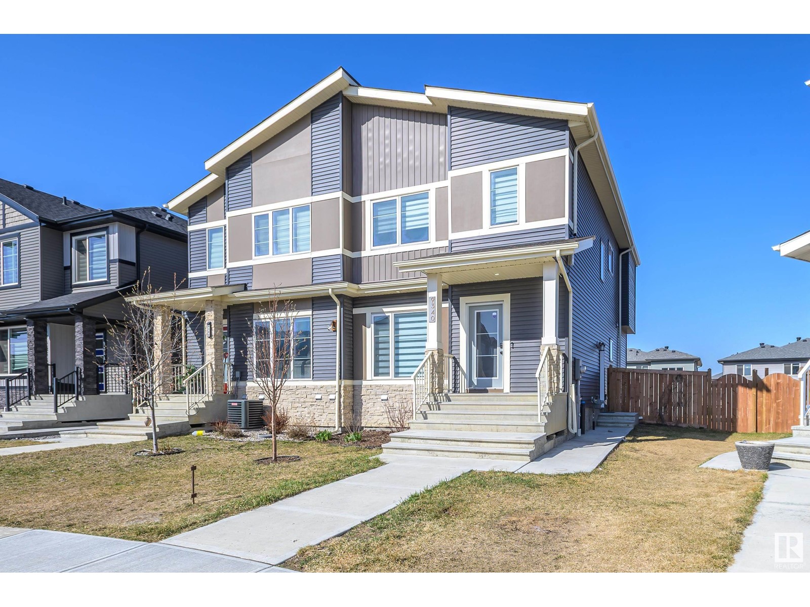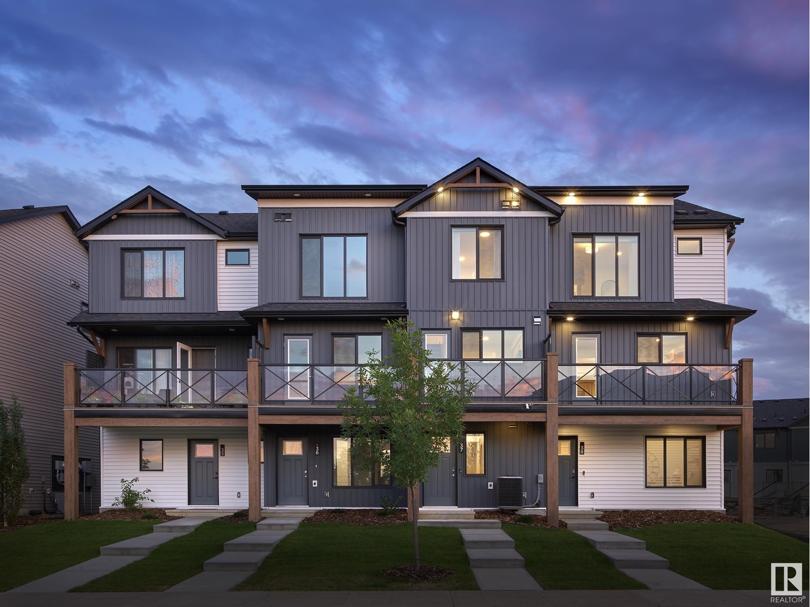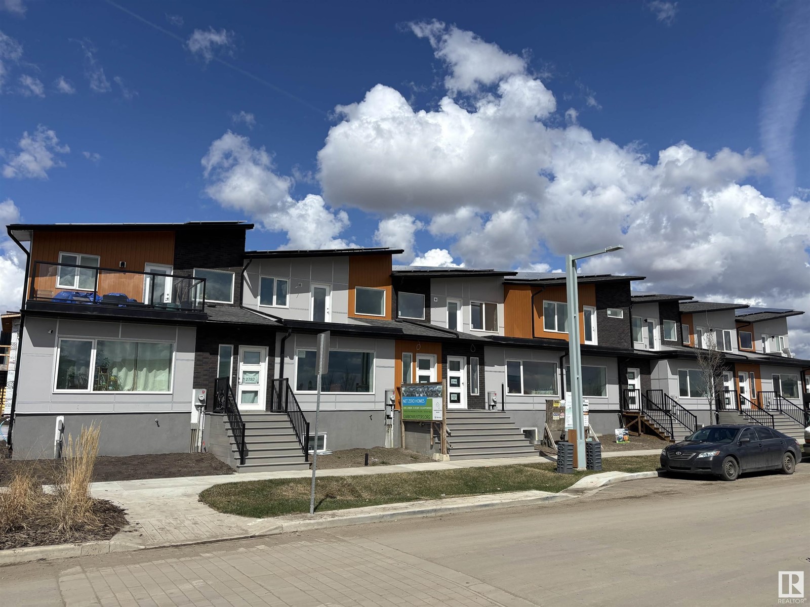Property Results - On the Ball Real Estate
#101 5673 99 St Nw
Edmonton, Alberta
• Main floor office condo • Bright, well appointed space with soundproof offices and built-in vacuum system • Flexible layout with front showroom / reception area, boardroom, and multiple work areas • Suitable for variety of medical and professional users • Pylon signage included with high-exposure to busy 99 Street (id:46923)
Nai Commercial Real Estate Inc
#126 560 Griesbach Parade Pr Nw
Edmonton, Alberta
The Bentley, 1000 SQ FT (Builder's size) at The Connaught at Griesbach in the highly sought-after NW community of Griesbach, minutes to Edmonton's downtown. Close to elevators! This two bed, two bath condo has an open floor plan, in-suite laundry and energy efficient heat pump system for heating and cooling. Suite has an oversized south facing patio. Kitchen features Quartz surfaces for a modern touch, stainless steel appliances and soft-close cabinets and drawers. LVP flooring throughout with carpet in bedroom and LVT in bathroom. Enjoy your master suite with generously sized walk-in closet and ensuite. Socialize with friends & neighbours in the library, amenity room and in-building gym. One underground parking stall included with car wash bay for residents. Small pets up to 20lbs automatically approved, larger with board approval. Steps away from numerous amenities! Building treated with fire protectant during construction giving you peace of mind on your investment. Parking stall has storage cage. (id:46923)
Royal LePage Summit Realty
24520 Meridian St Nw
Edmonton, Alberta
Located in the Edmonton Energy & Technology Park, 80 acre parcel perfect for investment, can be rented and or use as yard space. Future development, located mins from highway and Edmonton. House on property. (id:46923)
Century 21 All Stars Realty Ltd
#109 2905 141 St Sw
Edmonton, Alberta
This amazing townhome just hit the market in Chappelle! This well-maintained Vista Pointe townhome has 3 bedrooms, 2.5 bathrooms, and 1222 square feet of finished living space! Upon entry, the first floor has an open concept layout, a bright kitchen with granite countertops and stainless steel appliances, and an attached deck! The living room is super cozy with a built-in fireplace to keep you warm! Heading upstairs to the second level you will find a primary bedroom with walk-in closet & full en-suite. There are 2 more bedrooms available for family or a home office! During the summer, enjoy the south-facing fenced patio, great for small pets or for getting some fresh air! The basement is unfinished, however is perfect for laundry and storage! A double attached garage completes this home! Chappelle boasts all amenities including schools, grocery, gas stations, restaurants, fast food, as well as the spray park, community centre, hockey rinks, playgrounds, and manicured walking trails! Come check it out! (id:46923)
Exp Realty
2003 Ainslie Link Li Sw
Edmonton, Alberta
Welcome to refined living in Ambleside, where elegance meets comfort in this 2800+ sq ft executive home. Backing onto a peaceful walking path, this 4-bedroom + den, 3.5 bath beauty offers thoughtful design and top-tier finishings throughout. The open-concept main floor has 9’ ceilings, ceramic tile flooring, and a cozy brick-facing fireplace. A chef’s dream kitchen awaits, featuring quartz counters, stainless appliances, and a gas range. Off the entry: a handy mudroom and stylish 2-piece bath. Upstairs, the primary retreat is a true escape with its own fireplace, a spa-like 5-piece ensuite, and a generous walk-in closet. Two more bedrooms, a large bonus room, and convenient upper-floor laundry complete this level. The fully finished basement delivers a rec room with wet bar, a 4th bedroom, den, full bath with in-floor heat, perfect for guests or entertaining. Enjoy the outdoors with low-maintenance artificial turf, a hot tub, and large composite deck. Close to schools, shops, and Currents of Windermere! (id:46923)
Real Broker
#312 5280 Terwillegar Bv Nw
Edmonton, Alberta
Immaculate 2-bedrooms, 2-bath apartment at 5280 Terwillegar Blvd (2005 year built), SW Edmonton. Move-in ready with New flooring, paint, vanity and faucets were just installed! Ready to move in with Quick possession. Features: spacious bedrooms, 2 full baths, open concept living room with Vaulted 10 ft ceilings, in-suite laundry with brand new machines, balcony/patio, modern finishes, abundant natural light with SW exposure, storage unit and Underground Titled Parking. Condo fees 498.61+power. Prime location of Terwillegar Towne - near best shopping centres and convenience stores/luxury coffee shops, top rated schools & daycares, walking/biking trails and parks (dog park nearby), and public transit (bus stop at the door steps). Only a 20-minute drive to the Edmonton International Airport (YEG). Ideal for young professionals, or as a starter home for young family or investment in the best SW Edmonoton area. (id:46923)
Maxwell Polaris
#89 3705 141 St Sw
Edmonton, Alberta
Welcome home to this brand new row house unit the “Rowan Built by StreetSide Developments and is located in one of South West Edmonton's newest premier communities of Desrochers. With almost 900 square Feet, it comes with front yard landscaping and a single rear detached parking pad this opportunity is perfect for a young family or young couple. Your main floor is complete with upgrade luxury Vinyl Plank flooring throughout the great room and the kitchen. room. Highlighted in your new kitchen are upgraded cabinet and a tile back splash. The upper level has 2 bedrooms and 1 full bathrooms. This home also comes with a unfinished basement perfect for a future development. ***Home is under construction and the photos are of the show home colors and finishing's may vary, will be complete in the winter of 2025 *** (id:46923)
Royal LePage Arteam Realty
10149 115 St Nw
Edmonton, Alberta
Unlock the potential of this rare development opportunity in one of Edmonton's most vibrant and sought after communities. Situated just steps from the bustling Downtown core. Nestled in the thriving Oliver neighbourhood, this site is ideally located just off Jasper Avenue and 115 Street, placing you within walking distance of shops, restaurants, cafes, parks, and transit. Zoning (Large Scale Residential) RL h65 allows for high-density residential development, giving you the flexibility to create multi-family dwellings, mixed-use spaces, or innovative urban living concepts tailored to the growing demand for downtown living. (id:46923)
RE/MAX Real Estate
9340 Pear Li Sw
Edmonton, Alberta
Welcome to The Orchards at Ellerslie, where space, style, and income potential meet! This stunning home offers a legal 2-bedroom basement suite with a private entrance – ideal for renters, in-laws, or as a mortgage helper. With 6 bedrooms and 4 full bathrooms, there’s room for everyone. Situated on a rare pie-shaped lot, this home includes air conditioning, a double detached garage, and brand new luxury vinyl plank flooring. Soaring 9’ ceilings and coffered details add elegance throughout. Enjoy a gourmet kitchen with quartz counters, built-in oven, gas cooktop, stainless steel appliances, and a sleek chimney hood fan. The main floor offers a bedroom + full bath – perfect for guests. Upstairs: 3 bedrooms, a bonus room, laundry, and a spa-inspired ensuite with a high-pressure jet shower panel. Walkable to schools, playgrounds, and shopping. A must-see opportunity! Some images virtually staged. (id:46923)
RE/MAX Elite
0 Na 0 Na Rd Nw
Edmonton, Alberta
Turnkey Japanese Restaurant – Prime Location, Fully Equipped & Ready to Operate Discover an exceptional opportunity to own a fully licensed and operational Japanese restaurant in a high-traffic, sought-after location. This beautifully designed space blends traditional Japanese aesthetics with modern elegance, offering a warm and inviting atmosphere that keeps customers coming back. Step into a turnkey business complete with a fully equipped kitchen, sushi bar, and spacious dining area featuring authentic decor, ambient lighting, and premium finishes. With a proven track record of consistent foot traffic and strong local following, this restaurant is ideal for entrepreneurs, chefs, or investors looking to enter or expand in the vibrant dining scene. (id:46923)
Initia Real Estate
#93 3705 141 St Sw
Edmonton, Alberta
This is StreetSide Developments the Abbey model. This innovative home design with the ground level featuring a single oversized attached garage that leads to the front entrance and a main floor den or bedroom. It features a large kitchen. The cabinets are modern and there is a full back splash & quartz counter tops. It is open to the living room and the living room features lots of windows that makes is super bright. . The deck has a vinyl surface & glass with aluminum railing that is off the kitchen. This home features 2 Primary bedrooms with 2 full bathrooms. The flooring is luxury vinyl plank & carpet. Maintenance fees are $60/month. It is professionally landscaped. Visitor parking on site.***Home is under construction and the photos are of a previously built unit same layout but the colors and finishing's may vary, to be completed by August 2025 *** (id:46923)
Royal LePage Arteam Realty
2744 Blatchford Rd Nw
Edmonton, Alberta
This stunning NET-ZERO townhouse in Edmonton's visionary Blatchford community offers the perfect blend of luxury and sustainability. Designed to produce as much energy as it consumes, it features rooftop solar panels, ultra-high insulation (R-45 walls, R-80+ roof), energy-efficient windows and doors, and is connected to the City of Edmonton’s District Energy Shared System for efficient year-round heating and cooling. Net-zero homes like this dramatically reduce utility bills, shrink your carbon footprint, and provide superior comfort through better temperature regulation and air quality. The exterior boasts Pearl grey Hardie panels, LUX vertical cladding, and dark-sky compliant LED & solar lighting. Inside, enjoy modern finishes like luxury vinyl plank flooring, QUARTZ countertops, custom cabinetry, and energy-efficient appliances. The layout includes a main floor primary bedroom with ensuite, two upstairs bedrooms, and an unfinished basement ready for future development. Walk to parks, LRT, shops & more. (id:46923)
Cir Realty

