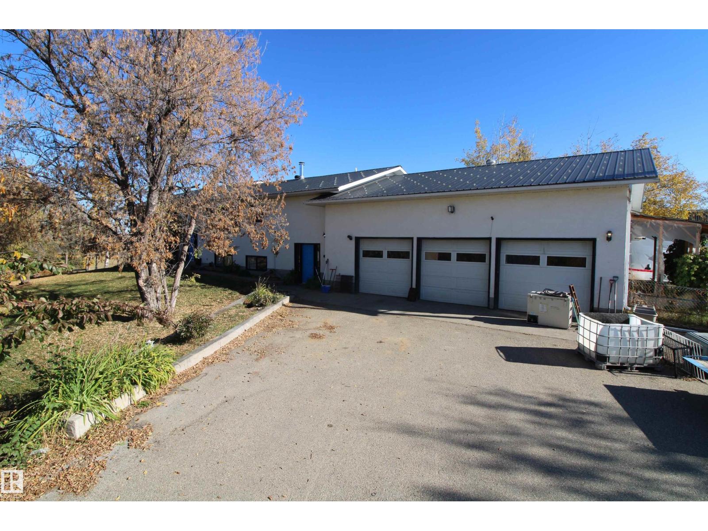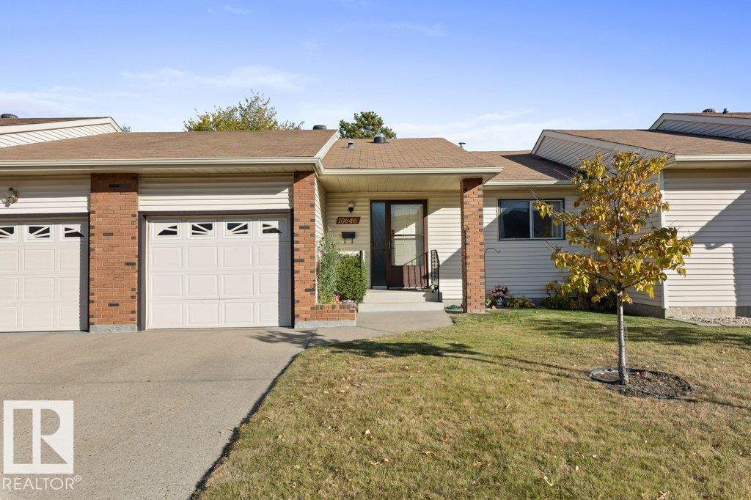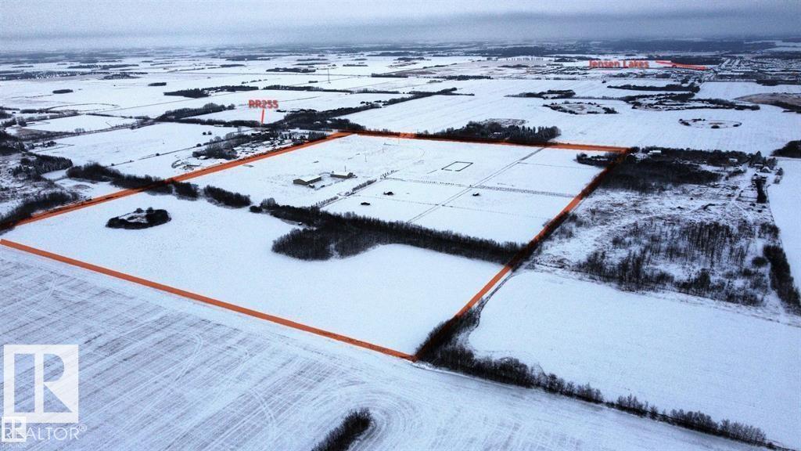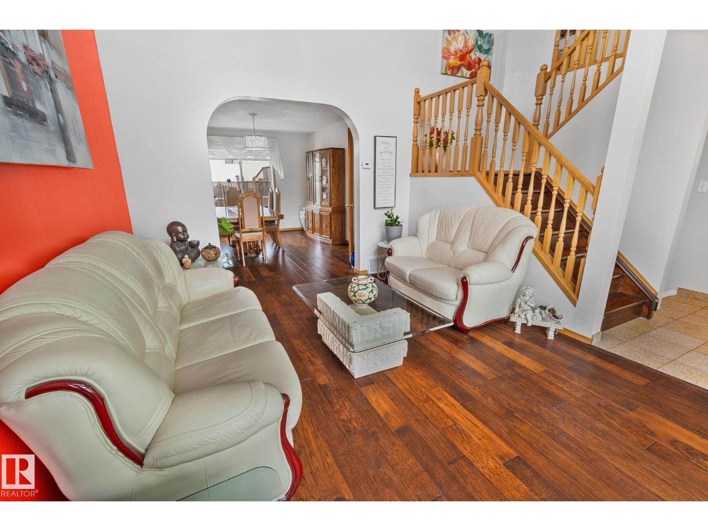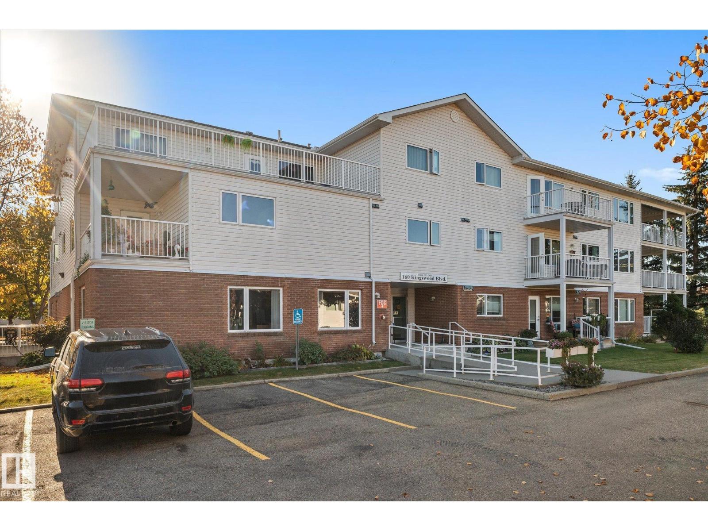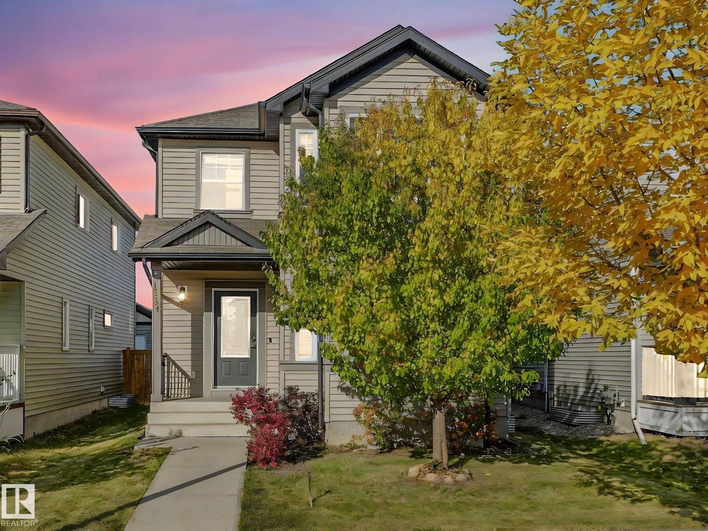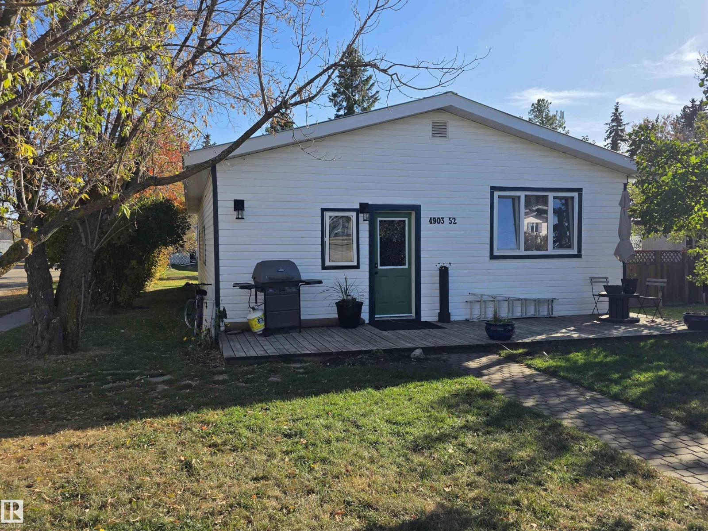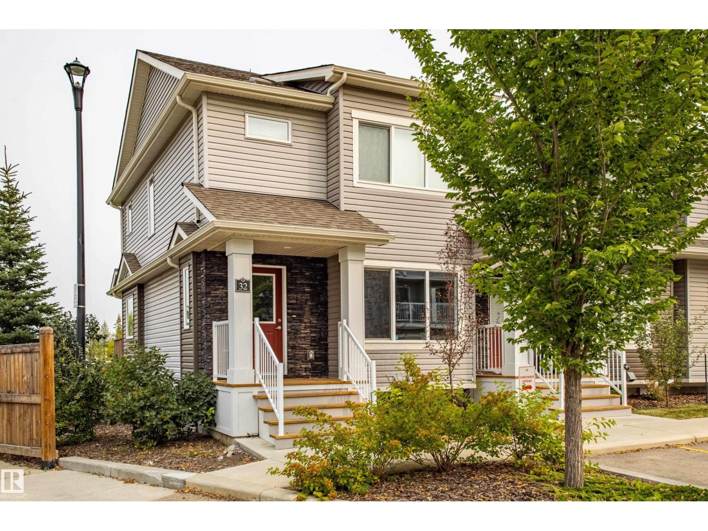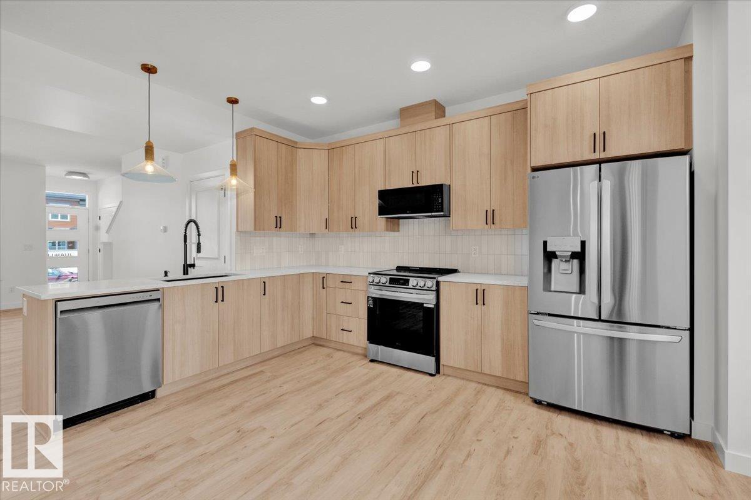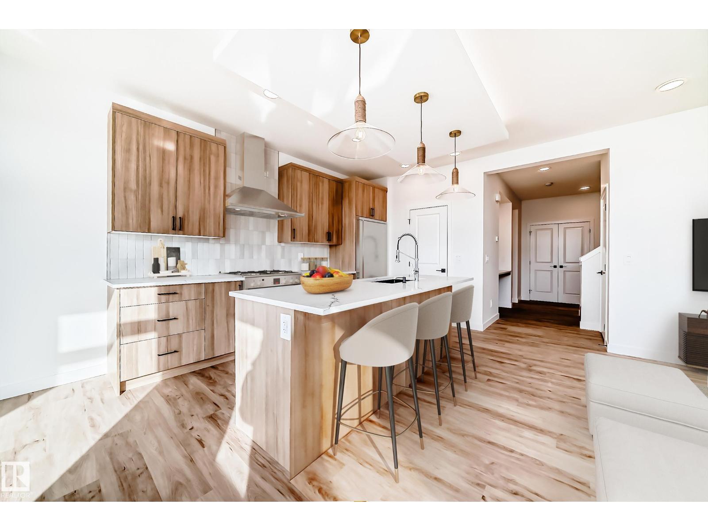Property Results - On the Ball Real Estate
53021 Rge Road 73
Rural Parkland County, Alberta
The country home that checks every box. Set on 5 peaceful, tree-lined acres just minutes from Entwistle, this modern homestead offers over 4,500 sq ft of finished space with 5 bedrooms, 3 baths, and dual living areas ideal for a multi-generational family or home-based business. Sunlight fills the 14 × 20 sunroom and spills onto an 800 sq ft deck with wheelchair-accessible ramp. Downstairs, in-floor heat, a second kitchen, and full-height windows create a private, comfortable suite for parents, grown kids, or guests. The paved driveway — a rare country luxury — leads to a 32 × 36 ft heated garage with 12-ft ceilings and a sunny greenhouse on its south wall. There’s room for RVs, toys, or contracting equipment while leaving open yard for livestock or gardens. Though the décor awaits your personal touch, this home’s solid bones, metal roof, reliable mechanicals, and thoughtful layout promise lasting value. A rare blend of family, freedom, and function — your modern homestead for the future. (id:46923)
Real Broker
10646 153 Av Nw
Edmonton, Alberta
Welcome to lakeside living in the 55+Horizon Beaumaris Community! This delightful 1083 sq ft bungalow features 3 bedrms & 2 bathrms , making it a perfect fit for those seeking comfort & simplicity. The spacious kitchen & dining area, feature oak cabinets & plenty of prep space. Relax in the living room or unwind in the primary & 2nd bedrooms with convenient 4 pc bathroom. Step out from the dining room onto a covered deck, offering views of the green space. The fully finished basement offers, 3rd bedrm, 3 pc bathrm, rec room, loads of storage and basement laundry with the flexibility to relocate it upstairs, & it features a handy laundry chute for added ease. Enjoy a low-maintenance lifestyle with no mowing or snow removal. Access the beautiful Beaumaris Lake and an amenities building, ideal for social events, movie nights, pool, & shuffleboard. The space is perfect for family & group gatherings with a fully equipped kitchen. Located in a walkable neighbourhood close to shopping, restaurants, and more! (id:46923)
RE/MAX Elite
54312 Rr 255
St. Albert, Alberta
This is an exceptional opportunity for investors seeking a substantial parcel of land in St. Albert. spanning 121-acres. This prime property is located in northwest St. Albert, just 0.5 km north of the vibrant Nouveau subdivision and west of Jensen Lakes and Walmart. The new Fowler Way connecting Highway 2 with Ray Gibbon drive is slated to run 1/2 kilometer south of this land. There are 2 commercial buildings, one built in 2010-6000 sq ft (has 3 over head 14x16 doors that features radiant heat) , second one built in 2011-9600 sq ft (has 5 over head 14x16 doors that features radiant heat), both have 3-phase power, services, solid concrete floors, high quality construction, metal exteriors too. The area around the shops has frost fencing, fencing for hobby livestock. Property is fenced. The vendor is open to vendor take back mortgage or partnership (id:46923)
RE/MAX Professionals
1238 Joyce Cr Nw Nw
Edmonton, Alberta
Welcome to this cozy, well-maintained home offering 1,934 sq.ft. of living space with 3+1 bedrooms and 3.5 baths, including a finished basement. The large windows with new blinds, freshly painted and open-to-below layout fill the home with a lots of natural light. Master bedroom features a walk-in closet and a private ensuite with a relaxing whirlpool tub and standing shower.The newly carpted finished basement provides an extra bedroom for guests and ample space for family gatherings. Lovingly cared for by its original owner, and now this beautiful home is ready to welcome its next family. (id:46923)
Kic Realty
#203 160 Kingswood Bv
St. Albert, Alberta
Experience comfortable, carefree living in this bright and well-kept 55+ condo in the Kingswood neighbourhood. Just minutes from the Servus Recreation Centre, scenic trails, and easy Anthony Henday access. The open-concept floor plan features vinyl plank flooring throughout, a spacious kitchen with eating bar, inviting dining area, and a bright living room with access to a private balcony w/ natural gas hookup. The large primary suite fits a king bed and is steps from the full ensuite with an oversized 6' soaker tub. You’ll also find a versatile den/office area, in-suite laundry, and the heated underground parking with storage is conveniently located near the elevator. Entire unit is outfitted to be wheel chair accessible. Residents enjoy many amenities including a party room, games area, library, and guest suite for visitors. Condo fees cover nearly everything but electricty, this is an ideal choice for those seeking comfort, convenience, and community in one of St. Albert’s most sought-after locations. (id:46923)
Real Broker
17724 6 Av Sw
Edmonton, Alberta
Welcome to this bright and inviting 2-storey home in the heart of Windermere! Recently updated with fresh paint, new flooring, and modern lighting, this home feels warm and welcoming from the moment you walk in. The main floor features a sunny living room with large south-facing windows, a central kitchen with great counter space, and a dining area overlooking the backyard, perfect for family dinners or casual entertaining. A convenient mudroom with laundry and a 2-piece bath keeps things practical and organized. Upstairs, you’ll find three spacious bedrooms including a primary suite with a walk-in closet and private 4-piece ensuite. The unfinished basement offers great potential for future development. Enjoy summer evenings on the large deck, a fully fenced yard for kids or pets, and a double detached garage with paved lane access. Close to schools, parks, trails, and shopping, this updated Windermere home is move-in ready! (id:46923)
RE/MAX River City
922 12 St
Cold Lake, Alberta
Perfectly positioned just steps from the marina, restaurants, and shopping, this home invites you to step inside and be greeted by natural light streaming through large windows, highlighting the warm hardwood floors that flow through the living room and hallways. The spacious kitchen features a peninsula with seating, a customized pantry, and abundant cabinetry and counter space. Down the hall, you’ll find three inviting bedrooms, including the primary suite with a walk-in closet complete with custom built-ins and a cheater ensuite. The bathroom is fresh and modern with double vessel sinks, a shiplap feature wall, a glass shower/tub combo, and matte black finishes for that perfect touch of contrast. Head downstairs to the walkout basement, where possibilities abound! Two additional bedrooms, a full bath, and a spacious family room with a gas fireplace and bar make this the ultimate hangout space—or a great setup for a future rental suite, thanks to the separate entry. Furnace (2025), Shingles (2016) (id:46923)
RE/MAX Platinum Realty
4903 52 Av
Breton, Alberta
Great starter home in a prime Breton location, move-in ready and sitting on its own lot! This nearly 1,450 sq ft bungalow features 3 bedrooms and 1 bath, including a spacious addition that houses a huge living room and a massive primary bedroom with patio doors to the backyard. The home also offers a bright dining area, functional kitchen with ample storage, and a front deck for relaxing or entertaining. Recent upgrades include a 2015 metal roof with new trusses and insulation, 2021 European-style patio doors, and new vinyl windows throughout. With updated flooring and modern lighting, this beautifully maintained home is ready for you to settle in and call it home. As an added perk the seller is very motivated! (id:46923)
RE/MAX Vision Realty
#32 2121 Haddow Dr Nw
Edmonton, Alberta
Welcome to Haddow Landing! This air-conditioned, bright south-facing 3-bedroom townhouse includes ***two titled parking stalls right in front of your door*** The two-storey layout is filled with natural light and features an unfinished basement ready for your customization. The main floor offers premium vinyl plank flooring, stainless steel appliances, (id:46923)
Real Broker
1329 Keswick Dr Sw
Edmonton, Alberta
NO CONDO FEES! Thoughtfully designed middle-unit townhome in Keswick featuring a detached garage and 9’ main floor ceilings. The open main floor features a spacious kitchen with warm wood-toned cabinets, quartz countertops, and timeless finishes. Upstairs includes laundry, a 4-piece main bath, and 3 bedrooms, including a primary suite with walk-in closet and private 4-piece ensuite. Surrounded by trails, parks, and ponds, this new build offers modern comfort in a desirable location. Under construction completion estimated January 2026. Front & back landscaping and $3,000 appliance allowance included. Photos from a previous build & may differ; interior colors are not represented, upgrades may vary, no appliances included. HOA TBD. (id:46923)
Maxwell Polaris
8211 Kiriak Lo Sw
Edmonton, Alberta
QUICK POSSESSION 2-storey home in Arbours of Keswick located near parks and ponds. Features include a double attached garage, side door entry with legal suite rough-ins. The main floor offers a large welcoming foyer, bright living area and a modern kitchen with 42 green upper cabinets and complimentary wood toned lower cabinets, quartz countertops, walk-in pantry, and water line to fridge. The upper floor includes a bonus room, laundry, 4-piece bath, two bedrooms, and a spacious primary suite with vaulted ceiling, his and her walk-in closets, and 5-piece spa inspired ensuite features a soaker tub and double sinks. Photos from a previous build & may differ.; interior colors are NOT represented, upgrades may vary, appliances included. HOA TBD (id:46923)
Maxwell Polaris
4616 32 Av Nw
Edmonton, Alberta
Welcome to Weinlos! This FULLY RENOVATED, FRESHLY PAINTED, CARPET-FREE HOME offers a bright and inviting main floor with huge windows that fill the home with natural sunlight, upper floor laundry, and a fully renovated kitchen with QUARTZ COUNTERTOPS and NEW CABINETS. The TWO-BEDROOM BASEMENT WITH SIDE ENTRY, SECOND KITCHEN, AND SEPARATE LAUNDRY is perfect for extended family. Additional upgrades include ALL NEW DOORS, A RECENTLY REPLACED HOT WATER TANK and SHINGLES , AND BRAND-NEW APPLIANCES (except the washer and dryer in the basement), ensuring peace of mind for years to come. Ideally located within walking distance to Kate Chegwin School, parks, and the Sikh temple, with easy access to Whitemud Drive and Anthony Henday, this home combines comfort, convenience, and quality. Some Pictures are Virtually Staged. (id:46923)
Exp Realty

