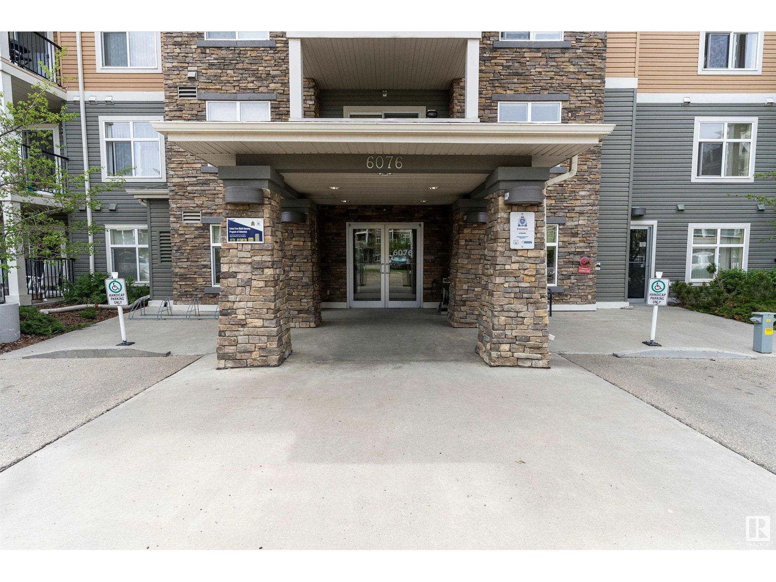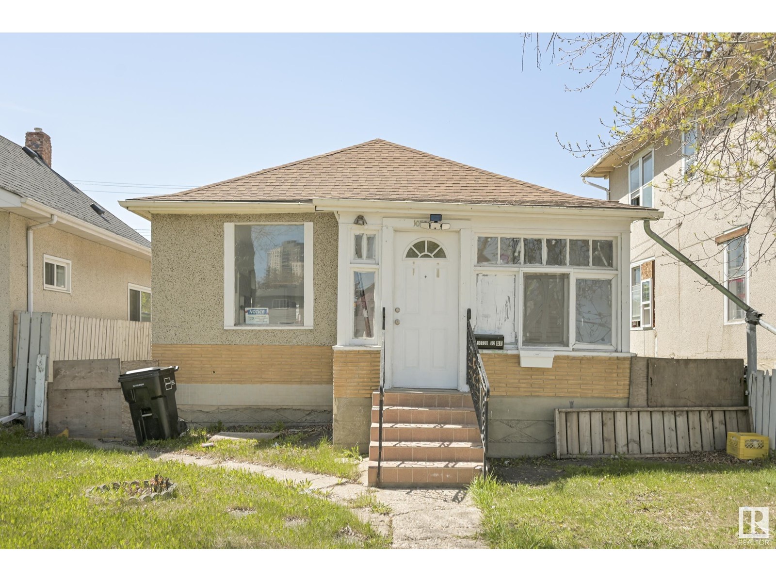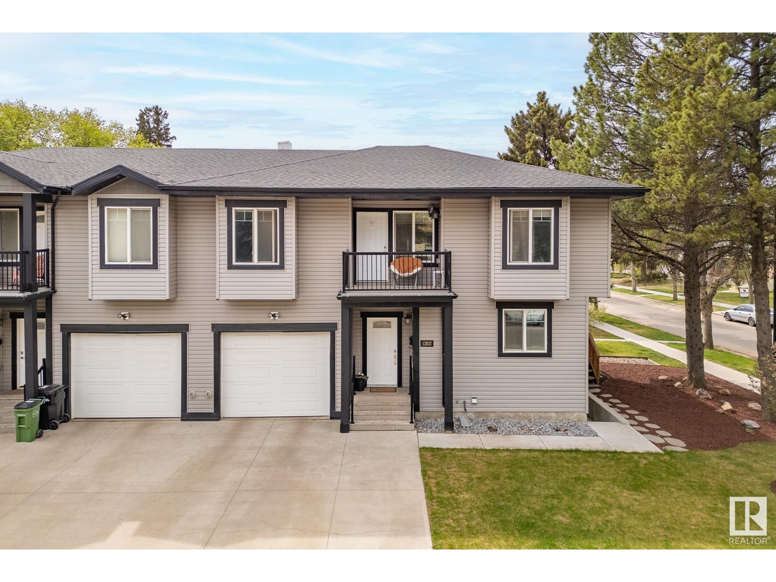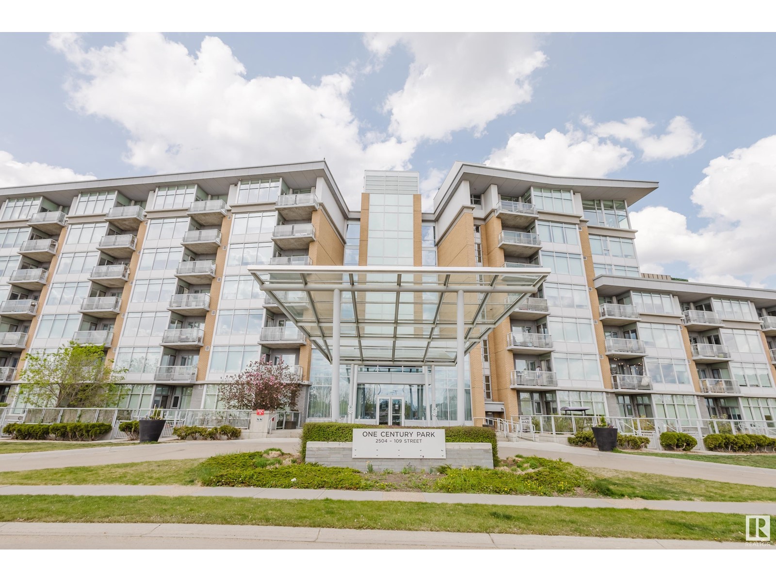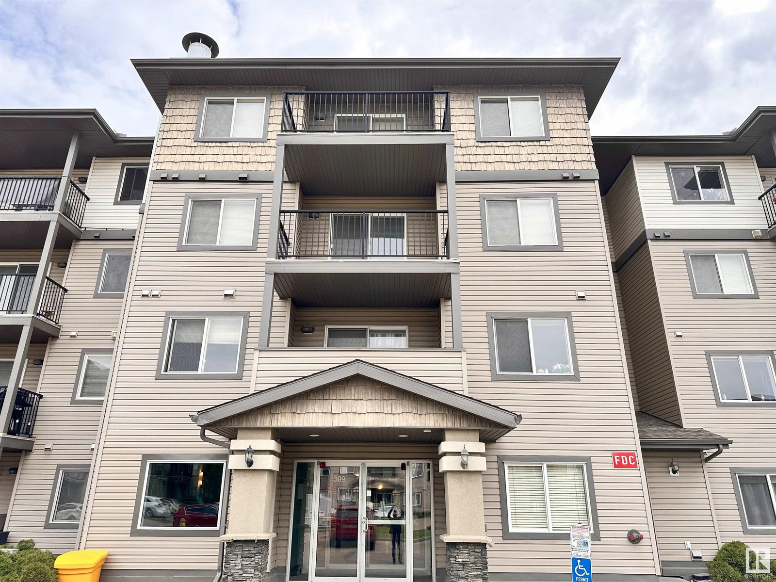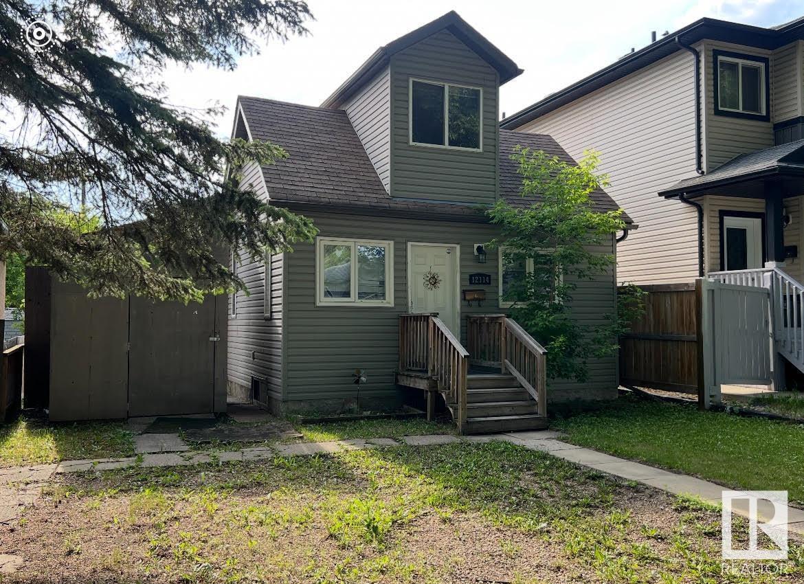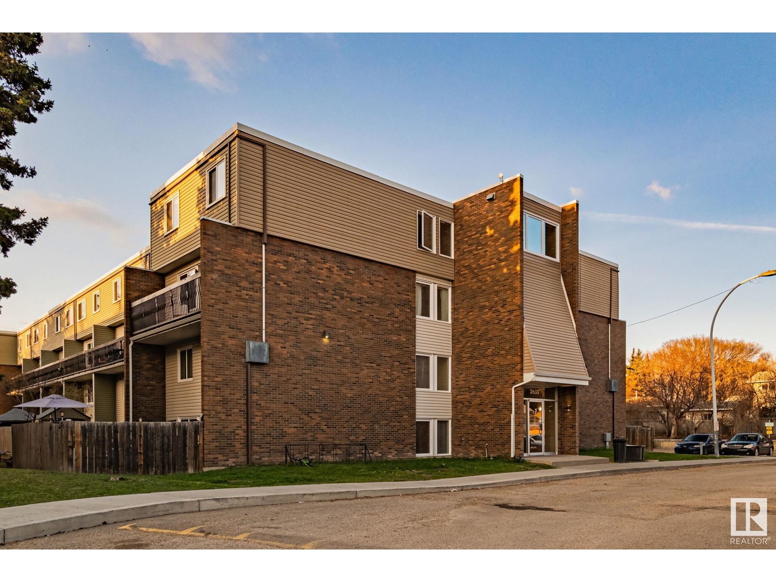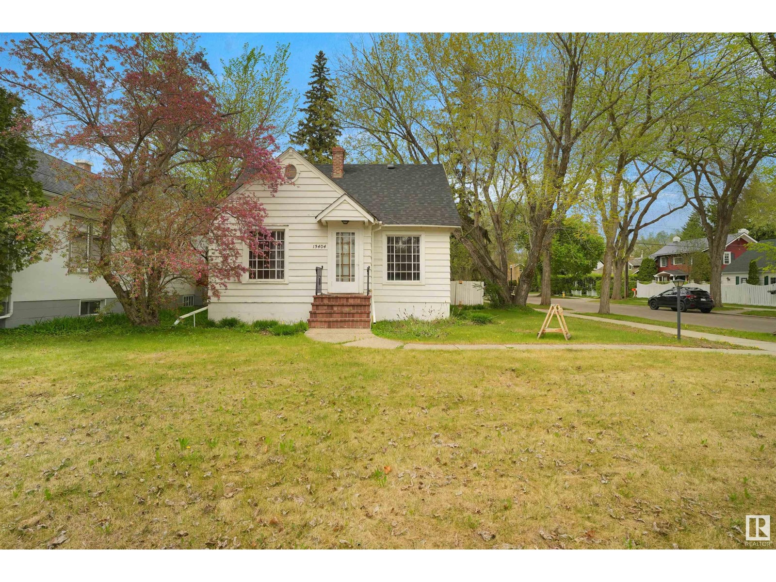Property Results - On the Ball Real Estate
#404 11026 106 St Nw
Edmonton, Alberta
Step into this well built top-floor one-bedroom condo, offering 669 sq. ft. of bright and comfortable living space. This home is move-in ready, packed with value and perfect for first-time buyers, students, or savvy investors. Enjoy the privacy and quiet of no upstairs neighbors, plus a west-facing balcony that invites warm afternoon sun, ideal for relaxing after work or enjoying an evening coffee. Convenience is key: enjoy in-suite laundry, and peace of mind with a secured building. This is building is a rare find and built to last with its concrete block construction, elevator access, and well maintained common areas. The elevator has been recently upgraded, along with the building heating system, windows and balcony doors, ensuring comfort and energy efficiency. Located in a walkable area with easy access to The Royal Alex, LRT and Shopping. This condo is the perfect blend of low-maintenance living and modern comfort. Don’t miss your chance to view this rare top-floor gem! (id:46923)
Exp Realty
6720 19 Ave Sw Sw
Edmonton, Alberta
Welcome to this gorgeous fully finished Coventry built home located in Summerside has a fantastic curb appeal, fully landscaped & fenced lot with a front attached garage. The home will impress from the moment you open the door, the main floor showcases hardwood floors, an open concept living, dinning, kitchen & an impressive fireplace and wall unit. The kitchen is a chef's dream with a center island, ceiling height cabinetry, stainless steel appliances and a corner pantry. The main floor is finished with a laundry/mud room & a half bathroom. Upstairs is the bonus room and 3 bedrooms. The bonus room has impressive vault ceilings. The master bedroom features ensuite with a corner soaker tub, nice shower and double sinks. There are 2 good sized bedrooms and a full bathroom. The lovely basement is finished with a family room, bedroom, & full bathroom. The back yard is perfect for family BBQ's and gatherings ,featuring a nice composite deck and a good size patio area with an sprinkler system underground. (id:46923)
The Good Real Estate Company
#235 6076 Schonsee Wy Nw
Edmonton, Alberta
Welcome to The Shorewinds located in Schonsee. This 796 sq. ft. condo with underground parking features a large open concept floor plan that includes a kitchen with dark cabinets and light counter tops, stainless steel appliances and a large breakfast bar with adjoining dining area. The living room is a nice size with sliding patio doors out to your covered deck. The master bedroom is a good size with walk through closet into your 3 piece ensuite with double shower. The second bedroom is a great size with the main bathroom just steps away. In suite laundry complete this desirable unit. The building includes an exercise and party room with a pool table. This property is close to many amenities with great access to the Anthony Henday. You will not be disappointed in this great property that is ready to be called your new home. (id:46923)
RE/MAX River City
10730 93 St Nw
Edmonton, Alberta
Investor Alert! Situated on a huge lot with mature trees and a single detached garage, this property is perfect for those looking to renovate or redevelop. Whether you're an investor, flipper, or first-time buyer looking to build sweat equity, this is a rare opportunity in a rapidly evolving neighbourhood. Located just steps from Commonwealth Rec Centre, schools, shopping, and public transit, and only minutes to the ICE District, downtown, and Rogers Place. With redevelopment happening all around, McCauley is a vibrant and growing community with loads of upside. Don’t miss your chance to get into this up-and-coming area at an affordable price! SOME PHOTOS ARE VIRTUALLY STAGED. HOME IS SOLD AS-IS. WORK IS REQUIRED TO MAKE THIS HOME HABITABLE. NO WORKING FURNACE (id:46923)
Century 21 All Stars Realty Ltd
12837 112 Av Nw
Edmonton, Alberta
Welcome to this stunning duplex located in the highly sought-after neighbourhood of Inglewood. Offering the perfect blend of comfort, style, and convenience, this beautiful home features 4 spacious bedrooms and 2.5 well-appointed bathrooms. The open-concept main floor is ideal for both entertaining and everyday living, highlighted by a modern kitchen with stainless steel appliances and a cozy gas fireplace in the living room. Upstairs, you'll find three generously sized bedrooms and a 3-piece bathroom, along with a luxurious primary suite complete with a 4-piece ensuite. Step out onto the balcony to enjoy serene views of the park, offering a peaceful outdoor space just steps from your door. This property also includes a separate basement entrance, providing great potential for a future suite, separate office, or additional living space. Parking is never an issue with an oversized single attached garage and 4 additional parking spots on the rear parking pad. Don't miss your opportunity to call this home! (id:46923)
Exp Realty
#403 2504 109 St Nw
Edmonton, Alberta
Modern One-Bedroom Condo with South-Facing Views – All Utilities Included! Welcome to this bright and stylish 1-bedroom unit in a concrete, pet-friendly building at One Century Park. This well-appointed condo features air conditioning, in-suite laundry, granite countertops throughout, and a cozy electric fireplace. The spacious living area is filled with natural light from large south-facing windows and opens onto a private balcony with beautiful views. The bedroom includes a walk-through closet and direct access to a sleek 4-piece bathroom. Enjoy titled underground parking, a separate storage cage, and access to an on-site fitness room. Unbeatable location—steps from the LRT, shopping, restaurants, and major routes like Anthony Henday. A perfect home for professionals, first time buyer or a solid investment opportunity! (id:46923)
Mozaic Realty Group
9543 110 Av Nw
Edmonton, Alberta
Perfect for Redevelopment or Revilatization! Former Ukrainian Canadian museum offers a freestanding 5745sq ft 2 storey building with basement sits on a 33'x122' lot. 2 sets of washrooms, office area, kitchen. Rear and street parking available. (Urban Service) zoning allows for Child Care Services, Community Recreation Services, Government Services, Education Services, Public Libraries and Cultural Exhibits, Religious Assembly, Special Event,Supportive Housing possiblities. (id:46923)
Greater Property Group
#317 309 Clareview Station Dr Nw
Edmonton, Alberta
Are you ready to purchase your very first home, thinking of downsizing, or looking for a great addition to your Investment portfolio? Look no further! This spacious 2 BEDROOMS, 2 BATHROOMS condo comes with in-suite laundry, underground heated parking AND is conveniently located walking distance from the Transit LRT station on Manning with easy access to the Henday. You will love the natural light that fills this bright and airy home and offers loads of room for a full table in the dining area along with kitchen and plenty of cupboard and counter space. Building has its own exercise room to keep yourself fit.This condo is conveniently located close to great shopping at Manning Centre, as well as eateries, Movie Theatre and has the North East Health Centre, AND Rec Centre close by. It's the ideal condo living property, come see it today! (id:46923)
Initia Real Estate
#302, 10320 113 St Nw
Edmonton, Alberta
Check the location of this 3 bedroom, 2 bath condo suite on this quiet street in Oliver! Large living room with balcony, large primary bedroom with bathroom and walk in closet. Pantry storage with additional Fridge. Across the road (104 Ave) from MacEwan Campus! Rogers Place, Downtown, U of A and LRT station nearby. All utilities, 2-A/C, laundry, maintenance and parking stall all included in condo fee. New balconies completed, well maintained building and suite. Great investment opportunity to live in this location! (id:46923)
RE/MAX River City
12114 85 St Nw
Edmonton, Alberta
Great opportunities with this charming property on a 33' x 150' lot. Investors can reimagine the development and build a detached house or perhaps a front/back duplex. Prepare to be impressed with this very well maintained 1.5 story in Central Edmonton. Charming and full of character, this two bedroom home is perfect for a first-time buyer or those looking to downsize. Discover an OPEN DESIGN where you are greeted with laminate flooring that spans the cozy, bright living room. The kitchen features a GAS STOVE and plenty of cabinetry. There is a convenient main floor bedroom, a full four piece bath and a laundry room complete the main level. Upstairs provides a very generous bedroom with charming dormers. The west facing back yard hosts a spectacular deck, ideal for entertaining and enjoying the outdoors. Loads of potential and also move in ready with quick possession available! (id:46923)
Exp Realty
#216 7835 159 St Nw
Edmonton, Alberta
Attention Investors & Home Buyers! Welcome to Country Club Estates in the sought-after community of Patricia Heights. This bright and spacious 2-storey condo features 3 generous bedrooms, 1.5 baths, and a sunny private terrace—perfect for relaxing or entertaining. Ideally located near scenic river valley trails, parks, and convenient transit to the U of A, Downtown, Misericordia Hospital, and West Edmonton Mall. The well-managed complex has undergone significant upgrades, including new windows, patio doors, siding, and roof—offering peace of mind and long-term value. (id:46923)
RE/MAX Excellence
13404 102 Av Nw
Edmonton, Alberta
PRIME CORNER LOT IN GLENORA – LAND VALUE ONLY Exceptional redevelopment opportunity in the prestigious community of Glenora! This massive 50' x 145' (7,250 SQ.FT.) corner lot offers incredible potential for LOT SUBDIVISON & SKINNY SINGLE FAMILY REDEVELOPMENT OR A FULLY CUSTOM BUILT HOME. Ideally located just steps from the future LRT station, and minutes to the University of Alberta, Downtown Edmonton, and the North Saskatchewan River Valley, this location is unbeatable. Enjoy the charm of mature trees and lush foliage, a hallmark of this sought-after neighbourhood known for blending estate-style living with urban convenience. The existing home requires TLC and is being sold AS IS – LAND VALUE ONLY. This lot provides the opportunity to build custom estate home or subdivide into two skinny lots. This is your chance to create something remarkable in one of Edmonton’s most desirable communities. Don’t miss out on this rare Glenora opportunity! (id:46923)
Century 21 Quantum Realty



