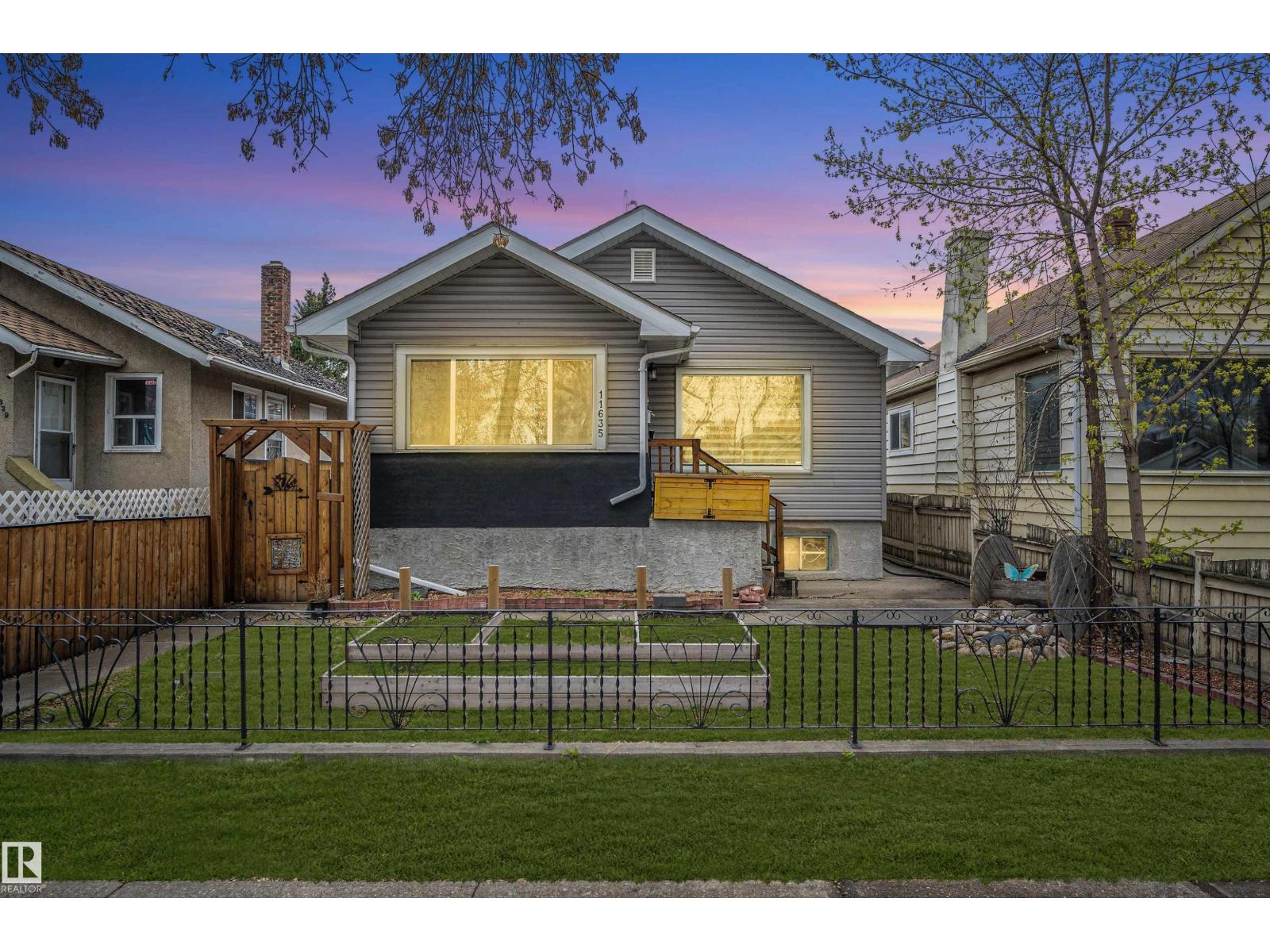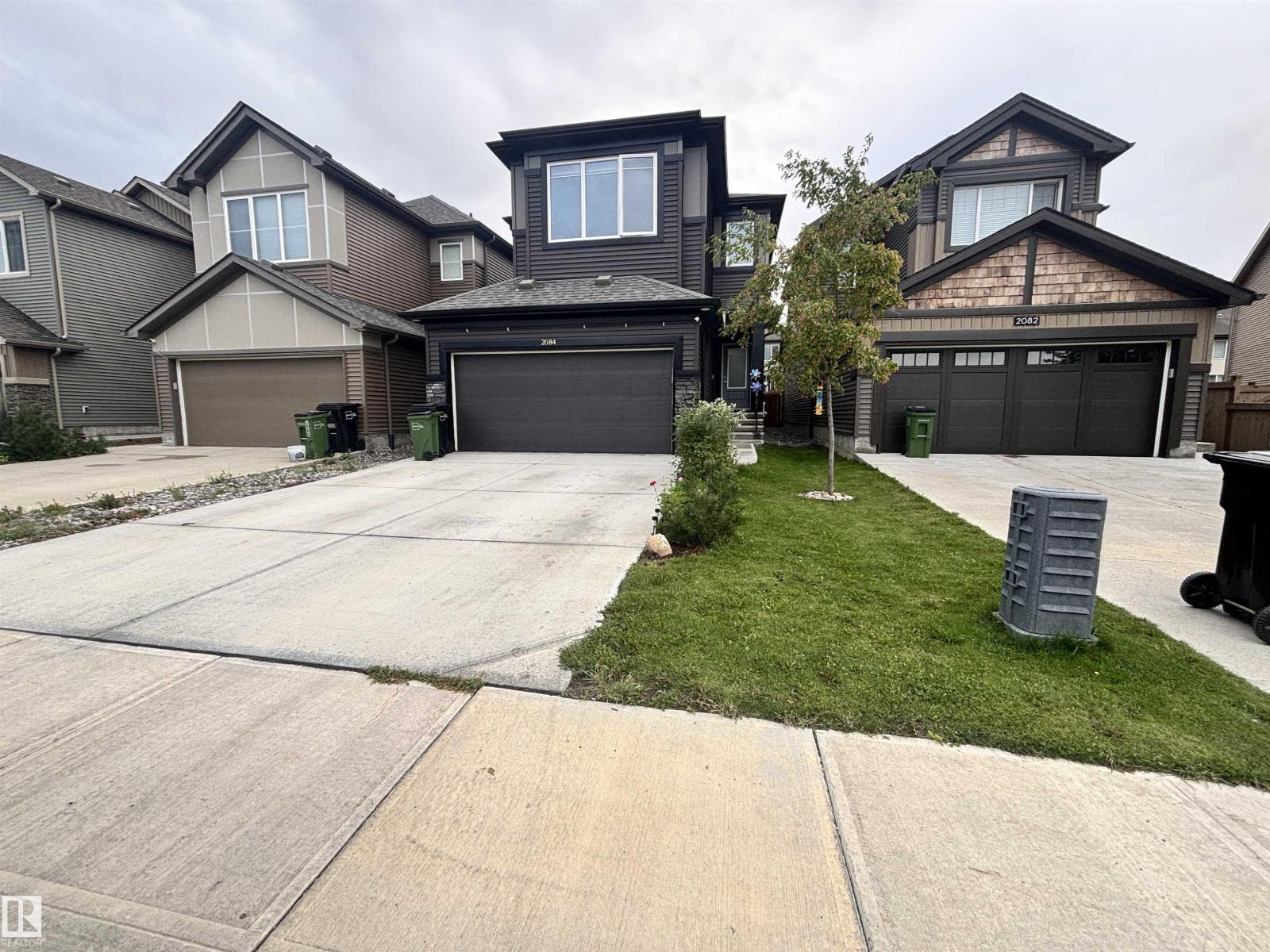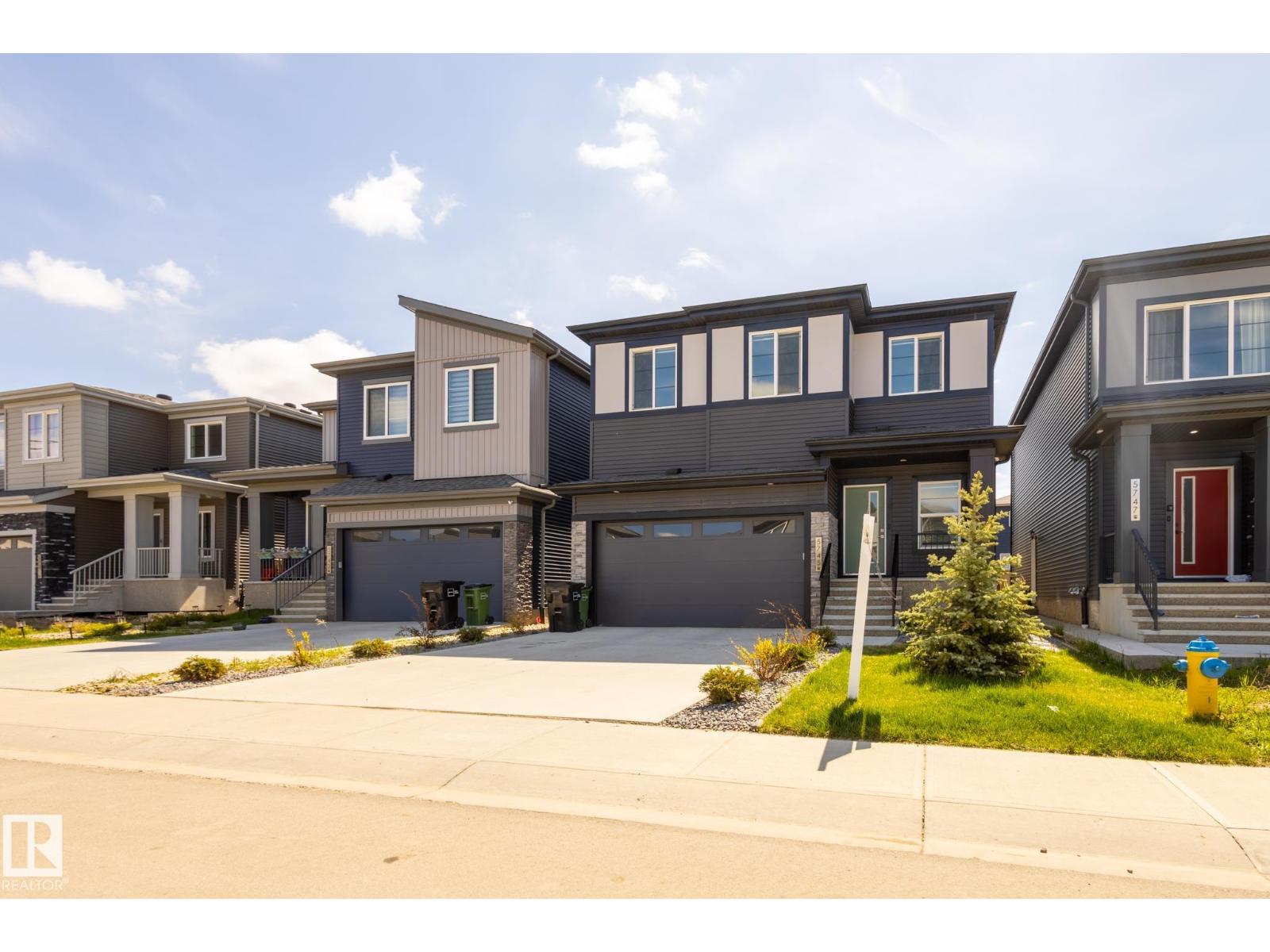Property Results - On the Ball Real Estate
11428 73 Av Nw
Edmonton, Alberta
Prime redevelopment opportunity! This 133' x 50' CORNER LOT sits directly across from beautiful Belgravia Park, offering endless possibilities to design and build your dream home in one of Edmonton’s most coveted communities. LOT VALUE only~let your imagination run wild! Enjoy an unbeatable location where you can stroll to the river valley trails, Belgravia Elementary School, University of Alberta, Kaye Clinic, U of A Hospital, and LRT. Just minutes to Downtown, top-rated schools, Whyte Avenue, local markets, restaurants, festivals, shopping, golf, and major commuter routes. With its perfect blend of urban convenience and natural beauty, this is truly one of the BEST locations in Edmonton. (id:46923)
RE/MAX Real Estate
6712 149a Av Nw
Edmonton, Alberta
Bright 3-bed main floor + legal 2-bed basement suite with separate entrance. Recent upgrades: new shingles, updated windows, 2 furnaces, 2 hot water tanks, fresh paint. Fully fenced yard, split garage, prime location near schools, transit & shopping. Turnkey rental income! Currently upstairs is rented for $2100 and the basement used to rent out for $1400. (id:46923)
RE/MAX River City
#321 17415 99 Av Nw
Edmonton, Alberta
Beautiful TOP FLOOR 1 bedroom + 1 bath condo with amazing walkability – welcome to Marquis in Terra Losa! Spacious unit features lovely open-concept kitchen with stainless steel appliances, new BOSCH dishwasher, loads of counter space, custom cabinetry, raised breakfast bar + space for a dining room table. The living room features a corner gas fireplace & lovely glass patio doors leading to the cozy balcony (w/ views of greenspace/courtyard + gas line for BBQ). Large primary bedroom (with blackout blind) + spotless 4 piece bath. Numerous upgrades - including hardwood floors, custom cabinetry and California Closets organizers. Convenient in-suite laundry (NEW WASHER & DRYER!) and underground parking stall with storage cage. Building is in superb location – walk to all amenities, shops and restaurants. Plus public transit is right outside your door! Upscale building with visitor parking + a lovely green space and picnic area - welcome home! (id:46923)
Tactic Realty
#321 151 Edwards Dr Sw
Edmonton, Alberta
Updated two bedroom two bathroom that is move in ready! This bright west facing unit welcomes you in with fresh paint and flooring. The open-concept layout connects the living and dining areas, providing lots of space for entertaining or relaxing. The master bedroom features a walk-through closet leading to an ensuite, while the second bedroom and additional full bathroom are ideal for overnight guests, roommates, or an office. Numerous updates include quality carpets with 10 pound underlay, updated light fixtures, newer dishwasher, washer and dryer. Nestled in Ellerslie, convenience is central with this location, as it is just minutes away from shopping, restaurants and public transportation, making errands and commuting easy. Building includes a nicely appointed gym / exercise room. (id:46923)
Royal LePage Summit Realty
#31 10331 106 St Nw
Edmonton, Alberta
Experience vibrant downtown living at its finest in this magnificent top-floor loft-style condo, just steps from Rogers Place, the Ice District, Grant MacEwan University, and the Farmers Market. Featuring soaring open-to-above ceilings and expansive windows, this home is bathed in natural light and offers spectacular city views. The open-concept layout includes a spacious primary bedroom with a walk-in closet and a 4-pieces ensuite, plus a generous kitchen with stainless steel appliances, ceramic tile flooring, and a cultured stone island. The bright living area complete with a striking gas fireplace, and flows seamlessly into the dining space. Additional features include a second 4-piece bathroom, in-suite laundry, ample storage, and a versatile loft area ideal for a second bedroom or home office. A heated underground parking adds convenience and security. Combining modern comfort with striking loft design, this unique gem puts you in the heart of Edmonton’s most exciting neighborhood. (id:46923)
Local Real Estate
502 Lee Ridge Rd Nw
Edmonton, Alberta
Bright and updated half duplex in Lee Ridge Terrace, just steps from the Valley Line (Grey Nuns) LRT and minutes to Whitemud, Henday, and Millwoods amenities. Features include vaulted ceilings with exposed beams, a cozy wood-burning fireplace, vinyl flooring, bathroom, New HWT and a private deck with BBQ gas line facing green space. Lower-level bedrooms offer added privacy, plus in-suite laundry and energized parking. Very easy to rent, with rental income of $1,600 to $2,000 per month. Move-in ready and priced to sell! (id:46923)
Exp Realty
4912 36 Av Nw
Edmonton, Alberta
STEAL THE DEAL Affordable Bi-Level Home on Large Lot in Family-Friendly Neighborhood ! Welcome to this well-maintained and budget-friendly single-family bi-level home, ideally located on a quiet crescent in a mature, family-oriented neighborhood. Situated on a generous 5,200 sqft lot, this property offers Approximate 1300 sqft of living space, 3 bedrooms and 1.5 bathrooms, along with a fully finished basement for added space and versatility. Functional and bright main floor layout, Three well-sized bedrooms. Spacious backyard—great for kids, pets, or entertaining. Quiet location with minimal traffic. Close to schools, shopping, parks, and public transit, this home is perfect for first-time buyers or investors looking for long-term value. With so much to offer at an affordable price point, this is your chance to steal the deal in a great neighborhood! (id:46923)
Royal LePage Arteam Realty
11835 45 St Nw
Edmonton, Alberta
FIRST TIME HOME BUYERS, INVESTORS and GARAGE ENTHUSIASTS – welcome to Beacon Heights! This well maintained, 4 BEDROOM (2+2) home is situated on a LARGE, SUVDIVIDABLE LOT approx 50’ x 124’ w/ RV PARKING - offering endless possibilities! Recent UPDATES include newer stainless steel appliances, windows (2016) and renovated basement (2022). Step inside and you’ll be greeted with a spacious living room, functional kitchen w/ plenty of oak cabinets, 2 generously sized bedrooms and a 4 piece bath w/ Jacuzzi tub completing the main floor. Downstairs offers 2 more bedrooms, family room, 3 piece bath, laundry and ample storage. Don’t forget outside - your oversized double garage (25.5’ x 23.5’) is HEATED, w/ upgraded ELECTRICAL (120-220V) and one side boasting approx 11 ft ceilings as well as a 9.5’ door for all your mechanical & storage needs. Close to all amenities, shopping, restaurants and schools, with the river valley only minutes away. WELCOME HOME! (id:46923)
RE/MAX Elite
11635 97 St Nw
Edmonton, Alberta
This extensively renovated 900 sq ft bungalow offers 4 bedrooms and 2 bathrooms, perfect for first-time buyers or investors alike. Ideally located just minutes from downtown, this home combines character with modern upgrades. Recent improvements include new shingles, siding, insulation, parging, sidewalk, fencing, and mostly new windows. Inside, you'll find a stylish barn wood feature wall, updated lighting, fresh laminate flooring, a fully updated kitchen with stainless steel appliances, and a refreshed full bath. The basement a rare find in this area provides extra living space, bedrooms, with a second kitchen and storage. The beautifully landscaped backyard is a private oasis with a deck and pergola built around a mature tree, a cozy firepit area, custom planters, a new oversized shed, perennials, shrubs, and elegant wood gates. (id:46923)
RE/MAX Elite
Sable Realty
336 Hunters Ru Nw
Edmonton, Alberta
Welcome to this 2100 square-foot house in the desirable community of Hadow. Just blocks from Edmonton’s River Valley and nestled between Parks and green spaces, all amenities are close by. This house is spacious and well built. The kitchen is open to the large, bright living room with a gas fireplace. The formal dining room allows you to entertain family and friends. Large bonus room upstairs with three bedrooms and the main bathroom. Three bedrooms, 2.5 bathrooms. The primary bedroom is bright with an en suite and a very large walk-in closet. The backyard has a mix of sun and shade with apple trees and a deck. Double oversize garage and a nice long driveway for your guests to park. (id:46923)
Exp Realty
2084 Graydon Hill Cr Sw Sw
Edmonton, Alberta
Gorgeous home nestled in the community of Graydon Hill, built by San Rufo homes. This single family home is immaculately maintained features 3 bedrooms and 2.5 washrooms. The open concept main floor boasts 9ft. ceilings, premium laminate flooring, spacious pantry, modern kitchen, stainless steel appliances and tons of upgrades, Inside is so beautiful as the cozy living room welcomes you with a fireplace feature wall and a bright dining area. Upstairs, the master bedroom is a true retreat featuring 4-piece ensuite and capacious walk-in-closet. The two additional and sizeable bedrooms share a well appointed common bathroom. You'll also find a generously sized bonus room, perfect for extra living space along with the convenience of upstairs laundry. Only the basement awaits your personal touches and future design ideas. Front attached garage and a big backyard and much more, so , What are you waiting for . Let's come and check it out! You can easily call this home, Your home. (id:46923)
Initia Real Estate
5745 Kootook Wy Sw
Edmonton, Alberta
Modern, spacious, and move-in ready.! Welcome to this stunning 5-bedroom home with 2 kitchens in the Arbours of Keswick. Designed for multigenerational living, this property features a 2-bedroom basement with a private entrance, full kitchen, laundry, and bathroom. The main floor impresses with soaring ceilings, sleek lighting, a home office, and an open-concept living space that flows into a bright designer kitchen. Upstairs offers 3 spacious bedrooms, bonus room, and a luxurious primary suite with a 5-piece ensuite and walk-in closet. Located near top-rated K-9 Joey Moss School and Joan Carr. Only minutes away from the Currents of Windermere, walking trails, ponds, and parks, the Anthony Henday and even the Airport. Welcome to the Capital of Alberta. (id:46923)
The E Group Real Estate












