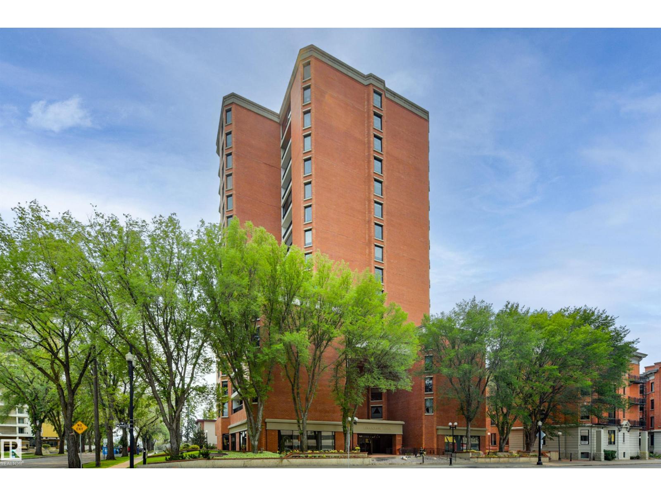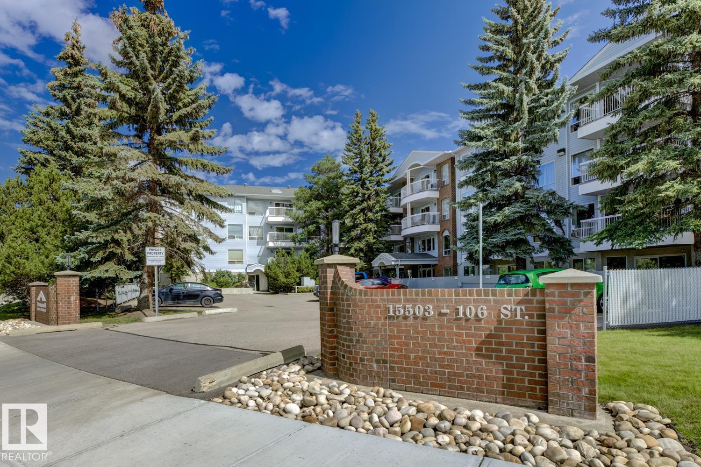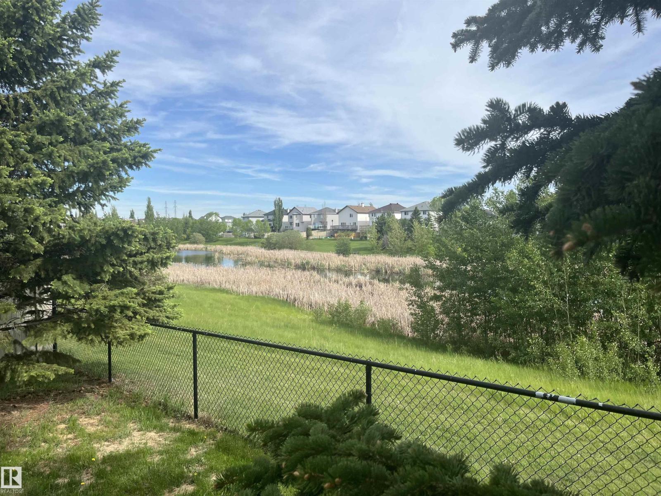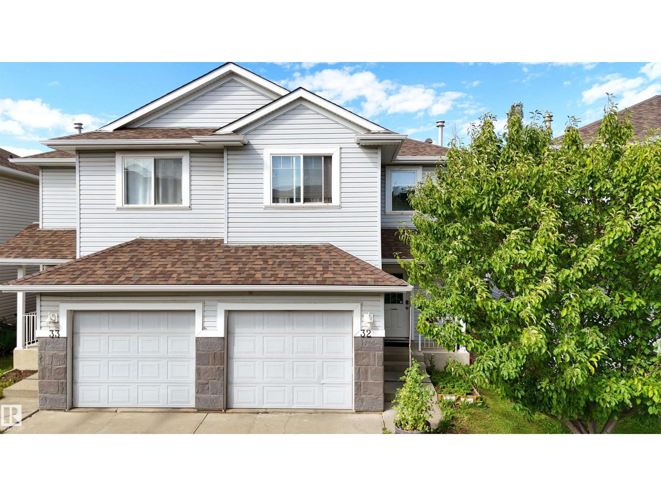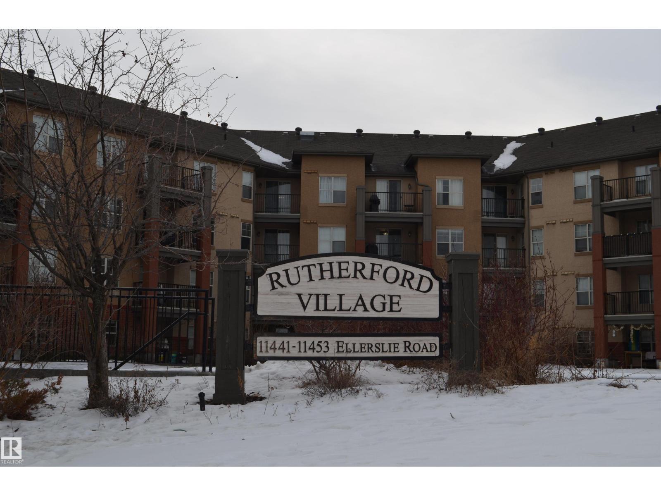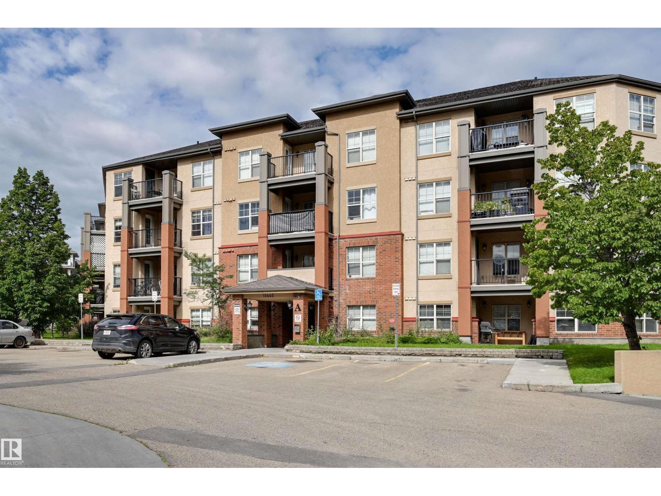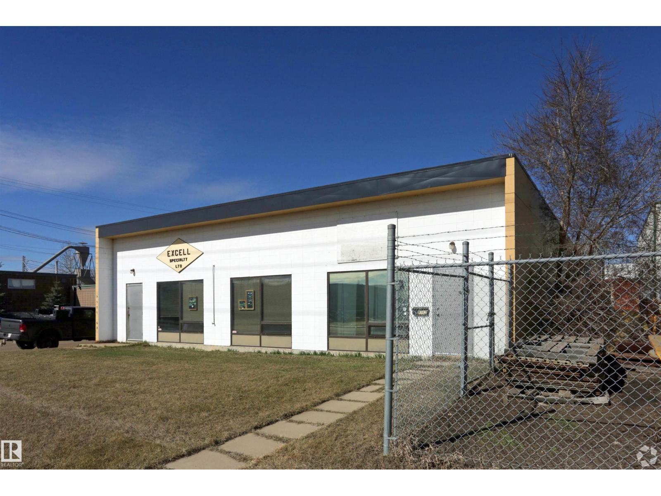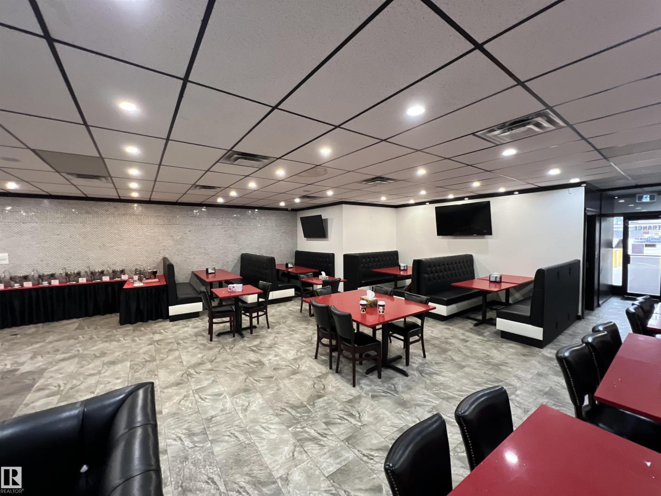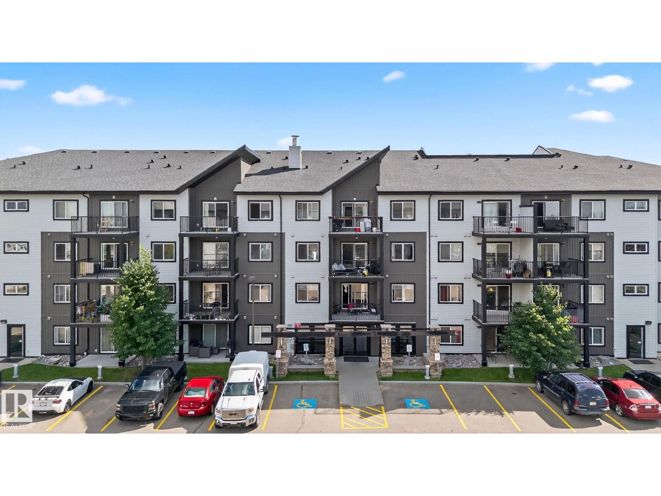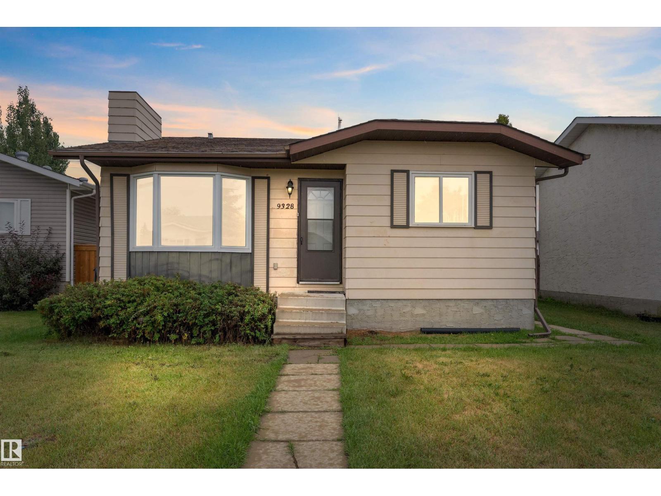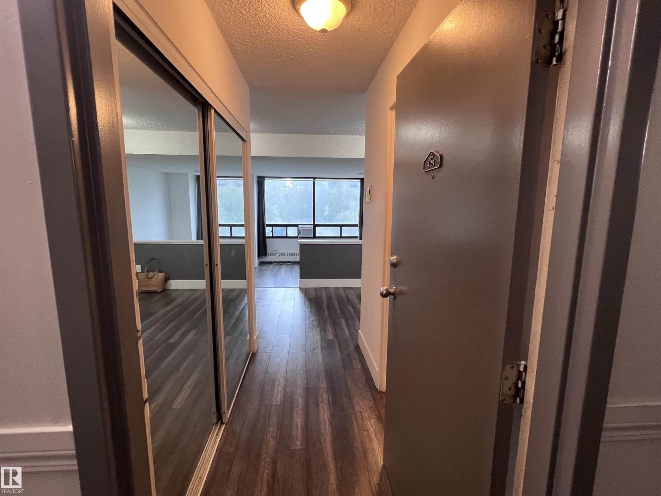Property Results - On the Ball Real Estate
#152 2905 141 St Sw Sw
Edmonton, Alberta
This beautiful END UNIT townhouse is located in the complex of VISTA POINTE in the family-oriented community of CHAPPELLE! When entering this condo, you will come to an OPEN CONCEPT layout featuring a large living room with FIREPLACE, a dining area and a full kitchen with all your essential STAINLESS-STEEL appliances, QUARTZ countertops, PANTRY, and a BREAKFAST ISLAND and NOOK. The upper level features a master bedroom with ENSUITE bathroom, 2 additional spacious bedrooms and another full bathroom. Enjoy the summers on your dedicated BALCONY and front PATIO, and the convenience of a double ATTACHED GARAGE. This property is close to all amenities including shopping, restaurants, schools, parks, walking trails, and you have access to CHAPPELLE GARDEN amenities including rec centre, skating rinks, water spray park, basketball, pickleball and ball hockey spaces, etc. (id:46923)
RE/MAX Rental Advisors
#1102 11503 100 Av Nw
Edmonton, Alberta
SPECTACULAR RIVER VALLEY VIEWS from this 1915 sq.ft. 2 bedroom + den, 2 bathroom condo in the sought after LEMARCHAND TOWER conveniently located close to the river valley trails, transportation & quick access to shopping, restaurants, coffee shops, the Brewery & Ice Districts. RENOVATED unit with a gourmet kitchen open to the living area featuring cherry wood cabinetry with plenty of pull out drawers offering lots of storage, a raised eating bar, granite countertops, built-in desk & a walk-in pantry. Formal dining room. The living area has a corner electric fireplace & built-in cabinets for the TV with pull out drawers. Double french doors to the den. The 2nd bedroom is across from the 4 piece bathroom. The spacious primary bedroom suite has a walk through closet to the 5 piece ensuite bathroom that has a jacuzzi tub & walk-in shower. Crown moulding throughout, hardwood flooring, carpeting in the bedrooms. 2 large U/G PARKING with storage over 1 stall. Guest suite, party room w a patio. Shows well (id:46923)
RE/MAX Real Estate
1011 49 St Nw
Edmonton, Alberta
*** Millwoods' Most Affordable LEGAL Suited House Has JUST Hit The Market... *** At the time of uploading this listing, Dear Buyer, you won't find a single detached house with a LEGAL secondary suite in all of Millwoods for this price. Now, it's obvious there's no garage. However, that leaves you with a spacious rear fenced yard and LOADS of parking out front: Your double-wide driveway is EXTRA deep and can accommodate multiple vehicles incl. trailer/RV/5th wheel! UPSTAIRS: 2 Bdrm + 1 Bath suite and private front entry. DOWN: 1 Bdrm + 1 Bath suite (You do need to enter through the bedroom, but it's a basement suite and let's look at the price again...) [FYI: Bsmt pics were from before tenant moved in] BOTH suites feature their own SEPARATE LAUNDRY (No sharing or having someone else's socks show up in your jeans!) Quick access to Henday, amenities on 23ave, ETS and parks/schools a short walk away. Whether you're living in one unit and renting the other, or you're an investor, this might be the right deal! (id:46923)
Maxwell Challenge Realty
#206 15506 106 St Nw
Edmonton, Alberta
Location! The location here is great! You have easy access to Beaumaris Lake which offers stunning views, wildlife, safe & updated paths for walking, biking, rollerblading or jogging. It comes with one outdoor parking stall, 2 bedrooms, 2 bathrooms plus an open concept living & dining area. The kitchen is spacious with newer appliances (within the last 3-4 years) and there is In-Suite Laundry!. This unit is well maintained & looked after. There is a social room, gym, & library. The monthly condo contribution fee includes; Cable, Heat, Water, Sewer, Snow & Trash Removal, common area janitorial, reserve fun, building maintenance. It's perfect for a first time home buyer or investor looking for a rental unit. It is a must see. (id:46923)
RE/MAX Excellence
3339 32 Av Nw
Edmonton, Alberta
BACKS ONTO POND, WALK OUT BASEMENT LOT! Huge lot - 8,889 square feet, newly subdivided. Backs onto Silver Berry Lake. Adjacent to green space. Walk out basement lot. Crescent location. Lowest price lot in south Edmonton that backs onto lake/pond. Walk out lot. (id:46923)
RE/MAX Elite
2100 Graydon Hill Cr Sw Sw
Edmonton, Alberta
2100 Graydon Hill Crescent SW, Edmonton, AB Located in the sought-after community of Graydon Hill, this well-maintained home offers a functional layout and modern finishes throughout. The kitchen features shaker-style cabinetry, stone countertops, a large island, breakfast bar, and stylish backsplash. The living room is warm and inviting, complete with a fireplace and vaulted ceiling that adds openness and character. Perfect for entertaining or relaxing, this property combines comfort, style, and convenience in one desirable package. (id:46923)
Royal LePage Arteam Realty
#408 2755 109 St Nw
Edmonton, Alberta
Welcome to this sun-filled one-bedroom home offering stunning views of Ermineskin park. Thoughtfully designed with both comfort and functionality in mind, this unit features New vinyl plank flooring and fresh paint throughout. The modern kitchen is equipped with stainless steel appliances and an abundance of storage, perfect for everyday living and entertaining. Living room is spacious with patio doors to the East facing deck. Enjoy the convenience of in-suite laundry and a well-appointed 3-piece bathroom. One underground parking stall is included. This building offers many unique amenities including, party room (which hosts games and movies nights),gym ,car wash, workshop area ,hair salon, guest suite and access to onsite homecare staff and the Heritage Market Grill Restaurant. Also located close to all amenities, including shopping, dining, and transit, this home offers the perfect blend of lifestyle and location. Don’t miss seeing this great unit! (id:46923)
RE/MAX Elite
#32 2021 Grantham Co Nw
Edmonton, Alberta
Welcome to this well-maintained half duplex in the desirable community of Glastonbury, NW Edmonton! This home features a renovated kitchen with modern finishes and stainless steel appliances, perfect for cooking and entertaining. The fully furnished basement offers extra living space ideal for a family. Major updates include a new roof and hot water tank (2024), giving you peace of mind for years to come. Located close to stores, public transit, and easy access to the 2 major highways. Ideal for first-time buyers, investors, or those looking to downsize. Move-in ready! Don't miss it! (id:46923)
Maxwell Polaris
8614 108a St Nw
Edmonton, Alberta
LOCATION LOCATION!! This Half Duplex home is located on tree-lined street near the U of A, river valley, legislature, downtown and Whyte Ave.The main floor features 9' ceilings, hardwood, gas fireplace, dining room with private BBQ deck + gas line, well-appointed kitchen and 2-pc powder.Upstairs you’ll love the large master suite with vaulted ceilings, sitting/office area, walk-in closet and 3pc ensuite with steam shower. 4 pc main bath.Bonus room/bedroom leads out to the huge west-facing deck & second bedroom completes this level. Downstairs you’ll find a family room with engineered hardwood floors, bedroom with vinyl plank,4 pc bath and laundry area.The over-sized double attached garage provides room for 2 cars plus storage. Enjoy the walking lifestyle of this desirable neighbourhood, where coffee shops, restaurants and public transit are all just a short stroll away! (id:46923)
The Good Real Estate Company
#111 11445 Ellerslie Rd Sw
Edmonton, Alberta
Rare two bedroom plus study (or third bedroom if the need is there) unit in Rutherford Village. Very spacious unit with large open living, dining and kitchen area. Two extra large bedrooms will easily accommodate King sized bedroom suites. This main floor unit has a large patio with gas hook up and is south east facing. There is one underground heated stall with locked storage cage and one outside stall directly in front of the unit. Close to all amenities such as shopping recreation centre, Anthony Henday freeway system and Hwy 2 south to Edmonton International Airport (id:46923)
RE/MAX Elite
#206 11445 Ellerslie Rd Sw
Edmonton, Alberta
Bright 1-Bedroom in Rutherford Village. This open-concept unit offers a spacious great room and kitchen with space for a dining table. The kitchen features a large eat-in peninsula with sink, ample cupboard space, and countertop for your cooking needs. The primary bedroom offers a walk-thru closet with private access to the main bathroom. Enjoy the convenience of in-suite laundry. You will appreciate the private covered balcony with a green space view, and a natural gas BBQ hookup. Underground heated parking stall plus a storage cage. Condo fees include water, heat, & electricity. Fantastic location close to the LRT, and walking & bike trails. Walking distance to grocery stores, schools. Plus close to South Common, Anthony Henday & Highway 2. (id:46923)
RE/MAX Excellence
#96 903 Crystallina Nera Wy Nw
Edmonton, Alberta
This beautiful end-unit townhome offers style, space, and natural light at every turn. Featuring 3 bedrooms, 3 bathrooms, and an inviting open-concept layout, it’s perfect for modern living. The bright kitchen flows seamlessly into the dining and living area, ideal for entertaining or relaxing. Enjoy the convenience of a double attached garage and extra windows that only an end unit can provide. Located in the desirable community of Crystallina Nera, you’re close to parks, walking trails, and all amenities. Move-in ready and waiting for you! (id:46923)
Century 21 Masters
9512 62 Av Nw
Edmonton, Alberta
4,000 sq.ft.± freestanding building with yard available for sale at 9516 – 62 Avenue in Edmonton. The building is currently demised into two 2,000 sq.ft.± bays and includes 800 sq.ft.± of office space, two 10’ x 12’ overhead doors, 14’ ceiling height, and floor drains. Situated on a 9,200 sq.ft.± site, the property has 3-phase, 220V power (TBC), unit heaters in the warehouse, and a forced air furnace in the office. Zoned BE (Business Employment) with access to Argyll Road, Gateway Boulevard, Calgary Trail, and Whitemud Drive. (id:46923)
Nai Commercial Real Estate Inc
#704 10145 109 St Nw
Edmonton, Alberta
Welcome to Capital Centre with a PRIME LOCATION!!! This 1 bed, 1 bath unit is the perfect investment with IN-SUITE LAUNDRY, 1 UNDERGROUND STALL & PET FRIENDLY. As you enter you have plenty of closet space, adorable white modern kitchen with all appliances, dining area & spacious living area leading to your WEST FACING BALCONY. A 4 piece bath and great sized bedroom complete this well kept unit. Building features include GYM, GAMES ROOM & TERRACE. You can’t beat this location, across the street from Save-on-foods, restaurants & nightlife. (id:46923)
2% Realty Pro
326 Saddleback Rd Nw
Edmonton, Alberta
BLUE QUILL TURNKEY RESTAURANT! FULLY FIXTURED and ready for Your Future! Be Your Own Boss with this asset sale and lease assignment. This Property boasts: • Hi quality fixturing and finishes through out. • 16 ft Hood (double sided) • Walk in cooler (8.9 x 10.3 ft) • Large kitchen (19.3 x 23.3 ft) with great equipment • No Alcohol can be provided (lease exclusion) Seller's notes: Reno's total investment over $750k, appraised above $500k. Affordable rent at approx. $6800/m & HUGE potential for upside for a capable operator TO BE CONFIRMED (id:46923)
Maxwell Challenge Realty
#209 3353 16a Av Nw Nw
Edmonton, Alberta
Bright 2-bedroom, 2-bath condo in Laurel with open-concept layout and modern finishes. Kitchen features stainless steel appliances and island seating. Primary bedroom offers walk-in closet and ensuite. Enjoy in-suite laundry, large balcony, and 2 stall parking. Close to parks, schools, shopping, transit, and easy access to Anthony Henday & Whitemud. Perfect for first-time buyers or investors. (id:46923)
Century 21 Quantum Realty
9328 175 Av Nw
Edmonton, Alberta
Welcome to the family-friendly Lago Lindo community! This legally suited home offers 5 bedrooms (3 up + 2 down) and is ideal for first-time buyers wanting a mortgage helper or for investors looking for an income-producing property. The legally permitted, open-concept, 2-bedroom basement suite features a private entrance, and extra sound insulation for privacy. The main level showcases hardwood & tile flooring, a large bay window, and a kitchen with stainless steel appliances, a laundry nook, a main bath and an ensuite off the primary bedroom, along with 2 more bedrooms on this floor. The common area mechanical room includes 2 furnaces, full laundry for the tenants and additional storage. Other highlights include main level central air, an oversized detached double garage with 2 workbenches and storage room, a patio with gas BBQ hookup, and an additional parking pad. Enjoy the sought-after Lago Lindo lifestyle with two lakes, walking trails, shopping, and schools nearby—all with quick access to the Henday (id:46923)
Exp Realty
#318 6710 158 Av Nw
Edmonton, Alberta
FIRST-TIME HOME BUYER & INVESTOR ALERT! Presenting this beautifully upgraded 1,022 sq. ft. 3-bedroom, 2-bath home on the 3rd floor of the quiet Mainstreet Santa Fe complex, ideally located near Anthony Henday. The efficient galley kitchen opens to the dining area and features white cabinets with bleached oak trim. The spacious living room flows onto a large west-facing balcony—perfect for entertaining. The primary bedroom offers a walk-through closet and a private 4-piece ensuite with a relaxing Jacuzzi tub. Upgrades include maple laminate flooring and modern light fixtures. Enjoy the convenience of an in-suite laundry/storage room with a stackable washer and dryer, along with plenty of storage throughout. front-row parking stall included (id:46923)
Maxwell Polaris
5614 148 St Nw
Edmonton, Alberta
Welcome to this stunning, RENOVATED, south facing unit that effortlessly blends style, comfort, and convenience. BEAUTIFULLY DECORATED and upgraded with modern finishes, this home is perfect for families, first time home buyers, investors, or those looking to downsize without compromise. Step inside this renovated OPEN LAYOUT that invites you into an updated modern kitchen, an inviting living room, a spacious eating area and updated bathroom. Upstairs you will be welcomed by a BRIGHT and generous sized master bedroom, a beautifully renovated main bathroom and 2 other generous sized bedrooms. The FINISHED BASEMENT offers even more versatile living space - perfect place for a playroom or office space. Enjoy your private fenced yard with a maintenance free deck, perfect for your BBQ and patio furniture. Located centrally in a family friendly neighbourhood where you are steps away from 4 schools, playgrounds and open spaces to enjoy. This one is a MUST see! WELCOME HOME! (id:46923)
Century 21 Masters
8335 159 Av Nw
Edmonton, Alberta
This home has seen so many major upgrades - a BRAND NEW 22x24 garage with 10 foot ceilings, new shingles, central AC, new windows + doors, and an updated kitchen. Walking in, you’ll see the spacious living room and flex space. Next to that is the updated kitchen with new counters, stainless appliances, a corner pantry, and a centre island. There is also a half bath and access to the backyard on this level. Upstairs you’ll find the primary suite, as well as 2 more bedrooms and a full bathroom. The basement is partly finished with a 4th bedroom, laundry, and storage. Located in a cul-de-sac near a park, this home is a MUST SEE ! (id:46923)
2% Realty Pro
4035 38 St Nw
Edmonton, Alberta
Welcome to this charming two-storey townhome condo in an exclusive complex of just 13 homes. Offering over 1,300 sq. ft. of living space, this 3-bedroom, 2.5-bath home is full of potential and ready for your personal touch. The main floor features a spacious living room with a cozy corner fireplace and large window, a generous dining area with garden doors to a private side yard, and a bright kitchen with ample counter space. A convenient half bath and main floor laundry complete this level. Enjoy morning coffee on the beautiful front porch overlooking the peaceful green space. Upstairs you’ll find three bedrooms, including a primary suite with a 4-piece ensuite. The basement is partially finished with a rec room and storage area. Additional highlights include a high-efficiency furnace and a double attached garage. Located in a quiet community, this offers an excellent opportunity to invest in a home with great bones in a desirable location. (id:46923)
More Real Estate
2333 82 St Sw
Edmonton, Alberta
Stunning 1750 sq.ft Half Duplex in Lake Summerside. With 3 bedrms, 3.5 Baths, Large Bonus room, Fully Finished Bsmt, second floor laundry, and Single attached garage. Upon entrance you’re greeted by Beautiful foyer, new upgraded floor, Open concept kitchen with large centre island. Quartz countertops, ample cabinets and a corner pantry. A large living room and a dining area that opens to a large deck and beautifully landscaped backyard with plenty of fruit trees. The second floor has a large Primary Bedroom with a walk-in closet and an ensuite. Two other generous size bedrooms, a large bonus room and a laundry room. Basement is fully finshed with a 3 Pc bath. Great location close to everything with walking distance to the K-9 school, play ground, shopping centers and bus stops. This all comes with Privileged access to Lake Summerside to Enjoy the Summers at Beach close to Home. (id:46923)
Homes & Gardens Real Estate Limited
#425 10160 114 St Nw Nw
Edmonton, Alberta
Welcome to The Hargate Condominiums. Located just steps off Jasper ave in the beautiful Oliver Community, this gorgeous 4th floor east facing unit is in a CONCRETE construction building and has been professionally renovated with beautiful, high-quality finishes. Condo fees include ALL UTILITIES and 1 UNDERGROUND HEATED ASSIGNED parking stall ( $100/month or Opt out). The building is well managed with a very good reserve fund. No detail has been overlooked! Gorgeous countertops, kitchen/bathroom, flooring, fixtures, lighting, and more! The studio-style apartment home has everything you need to live in a very desirable downtown location. The living space is very functional allowing plenty of natural light throughout the entire unit! Every floor has its own laundry room with Smart Card machines. The building has been recently renovated with new flooring, paint and fixtures. Two high speed elevators. Great for Investors or first time home buyers! (id:46923)
Logic Realty
10155 112 St Nw
Edmonton, Alberta
Move-in ready street-front main-level retail/office space available for sale or lease. Prime high-visibility location with easy access. Ideal for a variety of office uses—lawyers, accountants, immigration and other consultants—as well as retail uses such as hair, nail, massage, spa, and more. The property is well-maintained with low operating costs, and all utilities are separately metered. Includes two heated, titled underground parking stalls, plus abundant street and rear parking. Public transit and all amenities are nearby. Don’t miss this opportunity—come take a look! (id:46923)
RE/MAX Excellence


