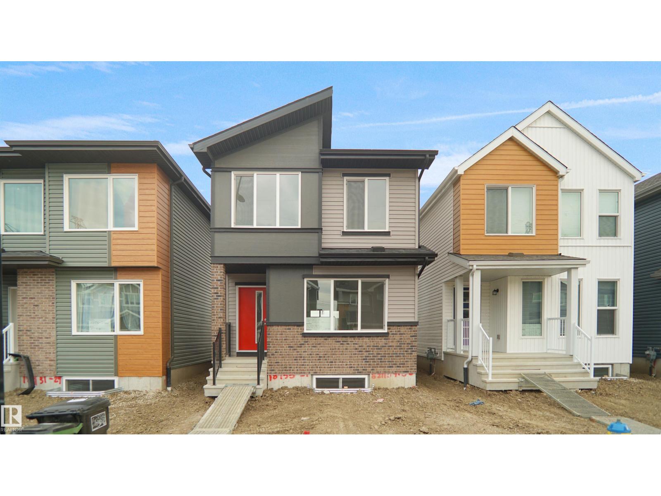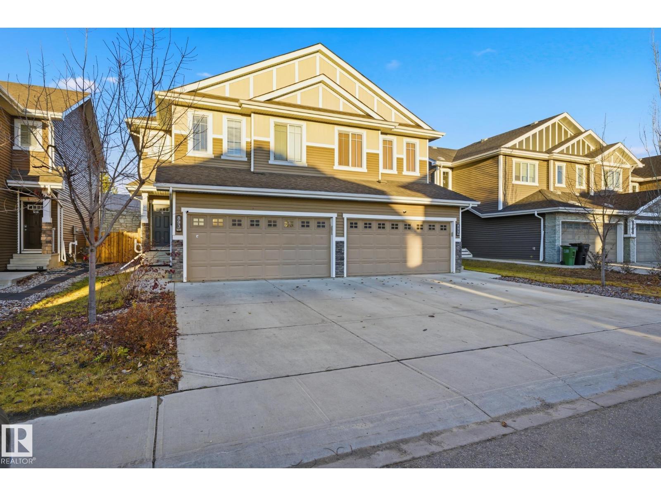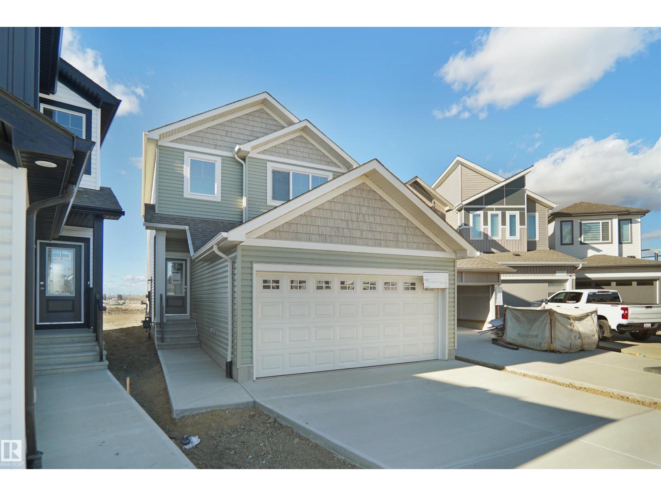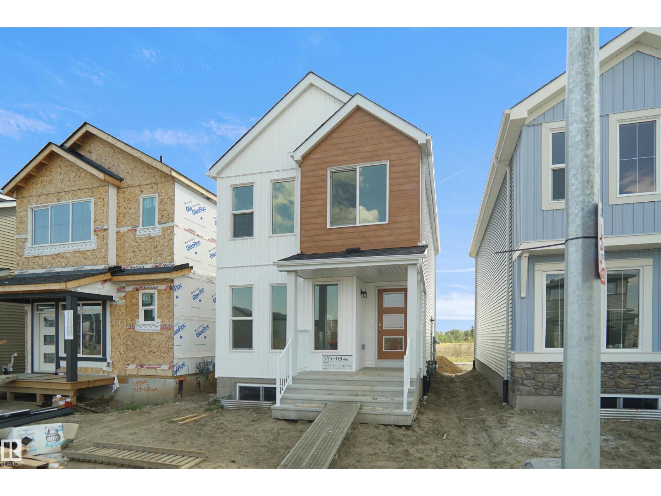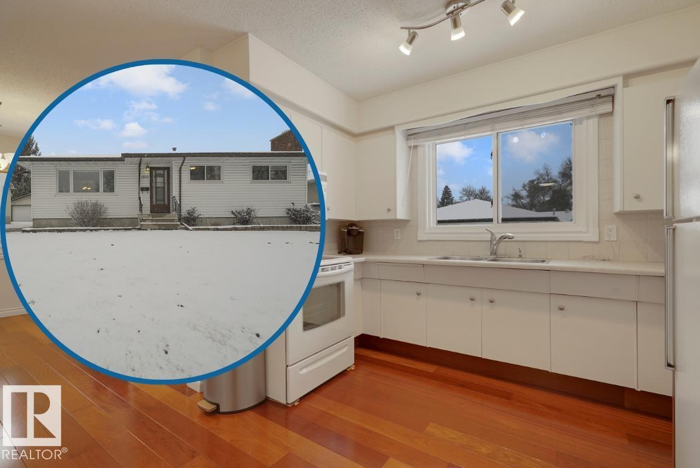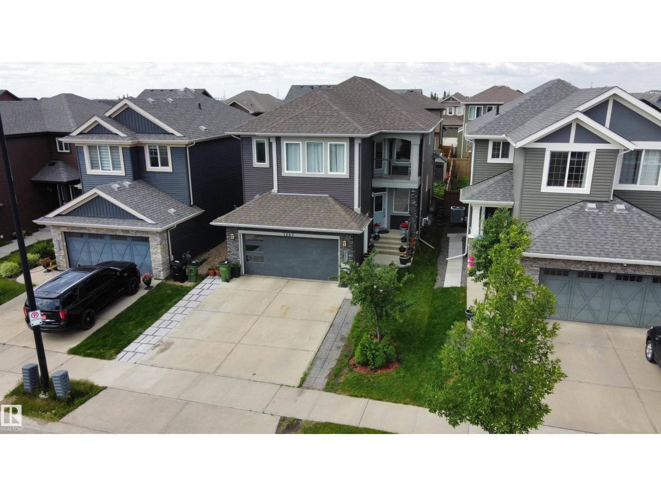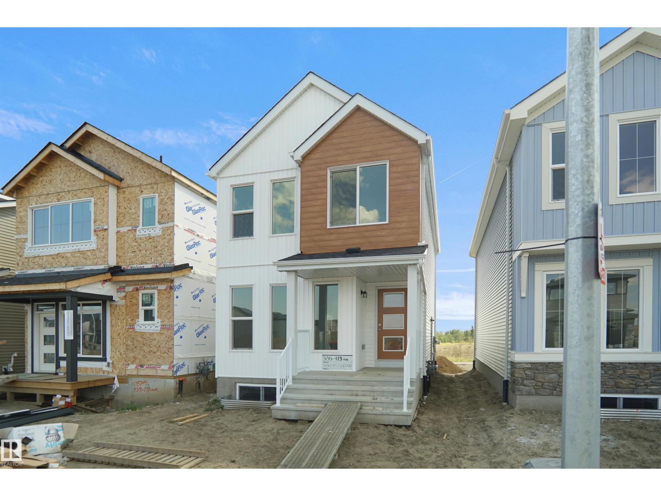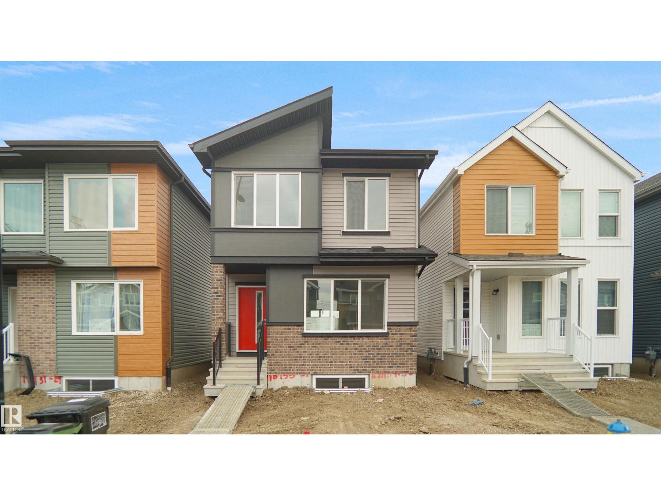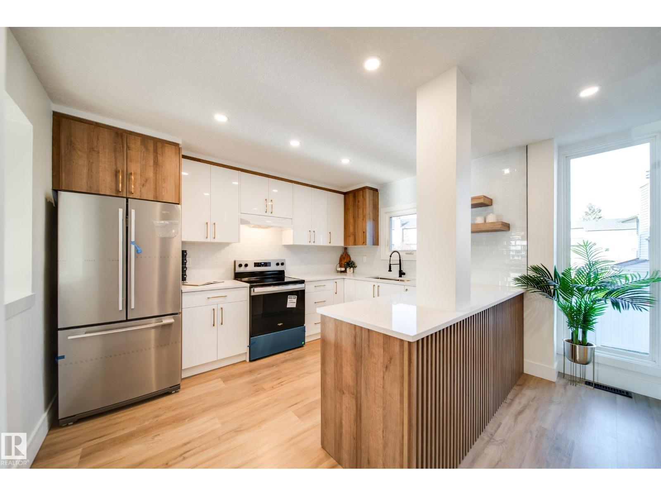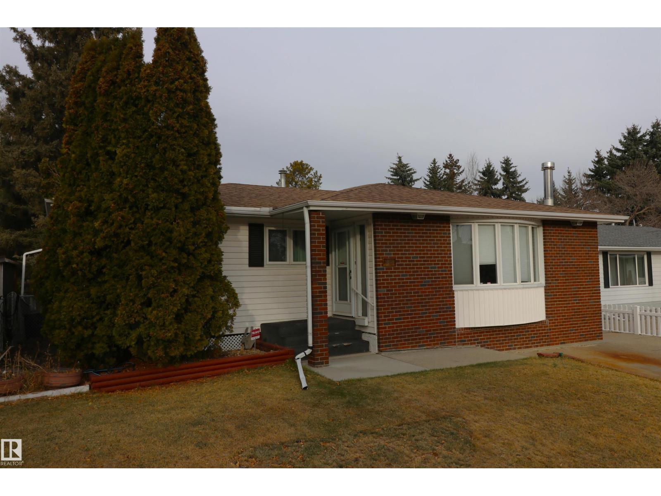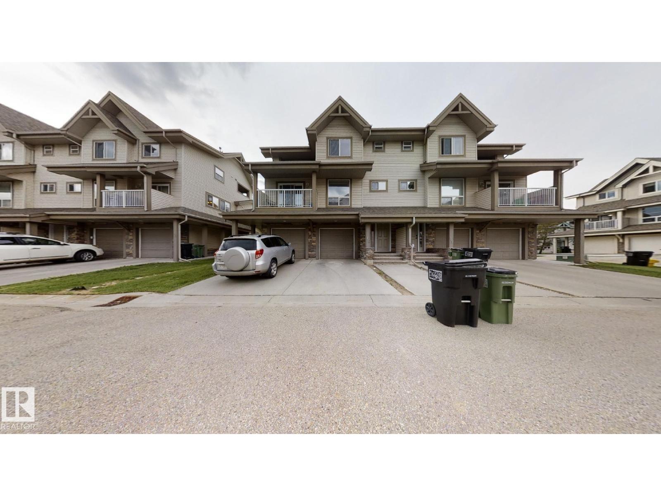Property Results - On the Ball Real Estate
6511 95 Av Nw
Edmonton, Alberta
Stunning fully renovated 5-bedroom Ottewell home! Complete top-to-bottom transformation includes NEW: electrical, plumbing, shingles, siding, eavestroughs, furnace, oversized detached garage, kitchen with island & Corian counters, vinyl plank flooring, bathrooms with double sinks, A/C, hot water tank, $9K Hunter Douglas blinds throughout. Fully finished basement features family room, 2 bedrooms, bathroom, oversized laundry/storage. Added sump pump, gutter guards, window wells for peace of mind. Prime location near schools, transit, shopping, King's College, downtown & Sherwood Park. Move-in ready with brand new oversized garage for all your storage needs! (id:46923)
Logic Realty
18832 28 Av Nw
Edmonton, Alberta
Welcome to the Phoenix built by the award-winning builder Pacesetter homes and is located in the heart of The Uplands at Riverview. Once you enter the home you are greeted by luxury vinyl plank flooring throughout the great room, kitchen, and the breakfast nook. Your large kitchen features tile back splash, an island a flush eating bar, quartz counter tops and an undermount sink. Just off of the nook tucked away by the rear entry is a 2 piece powder room. Upstairs is the master's retreat with a large walk in closet and a 4-piece en-suite. The second level also include 2 additional bedrooms with a conveniently placed main 4-piece bathroom. This home also comes with a side separate entrance perfect for a future rental suite. Close to all amenities and easy access to the Anthony Henday. *** Under construction and will be complete by Arpil / May of 2026 so the photos shown are from the same model that was recently built colors may vary **** (id:46923)
Royal LePage Arteam Realty
893 Ebbers Cr Nw Nw
Edmonton, Alberta
This stunning half duplex offers the perfect blend of style, comfort, and functionality — ideal for families or investors alike. The main floor showcases a bright open-concept layout with a convenient 2-piece bathroom, and a modern kitchen featuring rich espresso cabinetry, elegant white quartz countertops, a large island, and a corner pantry for added storage. The spacious living area provides flexibility for your furniture layout and creates an inviting space to relax or entertain. Upstairs, you’ll find a versatile flex space; perfect for a home office, reading nook, or play area. The primary suite offers a walk-in closet and a 4-piece ensuite for your private retreat. Two additional bedrooms, a full 4-piece bathroom, and upstairs laundry complete this level for everyday convenience. The fully finished walkout basement expands your living space with two bedrooms and a 4-piece bath, ideal for guests, extended family, or future rental. Located close to Manning Town Centre, schools, parks, and recreation. (id:46923)
Initia Real Estate
20904 16 Av Nw
Edmonton, Alberta
Welcome to the Sampson built by the award-winning builder Pacesetter homes and is located in the heart of Stillwater and just steps to the neighborhood park and future schools. As you enter the home you are greeted by luxury vinyl plank flooring throughout the great room, kitchen, and the breakfast nook. Your large kitchen features tile back splash, an island a flush eating bar, quartz counter tops and an undermount sink. Just off of the kitchen and tucked away by the front entry is the powder room. Upstairs is the Primary retreat with a large walk in closet and a 3-piece en-suite. The second level also include 2 additional bedrooms with a conveniently placed main 4-piece bathroom and a good sized bonus room. Close to all amenities and easy access to the Henday. This home also has a side separate entrance. *** Under construction and will be complete by April / May 2026 so the photos shown are from the same model that was recently built colors may vary **** (id:46923)
Royal LePage Arteam Realty
20831 16 Av Nw
Edmonton, Alberta
Welcome to the Dakota built by the award-winning builder Pacesetter homes and is located in the heart of Stillwater and only steps from the new provincial park. Once you enter the home you are greeted by luxury vinyl plank flooring throughout the great room, kitchen, and the breakfast nook. Your large kitchen features tile back splash, an island a flush eating bar, quartz counter tops and an undermount sink. Just off of the nook tucked away by the rear entry is a 2 piece powder room. Upstairs is the master's retreat with a large walk in closet and a 4-piece en-suite. The second level also include 2 additional bedrooms with a conveniently placed main 4-piece bathroom. This home also comes with a side separate entrance perfect for a future rental suite. Close to all amenities and easy access to the Anthony Henday. *** Under construction and will be complete by April / May 2026 so the photos shown are from the same model that was recently built colors may vary **** (id:46923)
Royal LePage Arteam Realty
6208 149 Av Nw
Edmonton, Alberta
This McLeod bungalow is a smart match for families looking to keep their budget in check. Visit the REALTOR®’s website for full details. With 3 bedrooms upstairs, a fully finished basement, & an oversized double detached garage, this bungalow sits on a generous 600m²+ lot in a mature neighbourhood with tree-lined streets. Thoughtful upgrades include vinyl windows throughout the main floor, new carpet (2019), new shingles (2022), & new eavestroughs (2025). Bonus: a large permitted shed has its own foundation. For a future upside, the back door is setup for separate entrance & the mechanical room is large enough for a second furnace which could lead to a secondary suite. Location-wise, you’re within walking distance of Londonderry Mall, M.E. LaZerte High School, & McLeod Park. Costco & Manning Crossing are just a short drive away, & access to public transit is excellent. If you’re after a detached home that checks the boxes without shared walls, condo fees, or HOA rules, this might just be your next move. (id:46923)
RE/MAX River City
1357 Watt Dr Sw
Edmonton, Alberta
Custom-built by award-winning Coventry Homes, this Green Built is Energuide certified home in community of walker/Aurora offers approx. 3,570 sq ft of total living space with fully finished basement. Built in 2017 Offering 5 spacious bedrooms & 4 elegant bathrooms, this home is designed for comfortable family living. The open-to below concept main floor features the living room, family room, Ceiling height cabinets , stainless steel appliances, Quartz countertop throughout, central island and Nook. Upstairs offers a bonus room, 3 bedrooms, 2 baths rooms, laundry and Balcony to enjoy your morning coffee. The primary bedroom ensuite offers a double vanity, soaker tub, standing shower and walk in closet. BASEMENT boasting 1045 sq ft. presents endless possibilities for luxury living with 1 bedrooms, Den, full bath room, living room and kitchen with rough-in. Numerous upgrades throughout and central A/C for added comfort. All amenities within walking distance i.e K-9 School, playground and grocery stores. (id:46923)
Maxwell Polaris
29 Ficus Wy
Fort Saskatchewan, Alberta
Welcome to the Dakota built by Pacesetter Homes and located in Forest Ridge community. This home has a well design and higher-end finishes such as luxury vinyl plank flooring flows throughout the great room, kitchen, and breakfast nook, creating a warm and inviting atmosphere for family living and entertaining. The kitchen is a chef's dream, featuring elegant two-toned cabinets with an upgraded door profile, quartz countertops, a stylish tile backsplash, and a large island with a flush eating bar. An under-mount stainless steel sink adds both functionality and aesthetic appeal. A 2 -piece powder room is located off the breakfast nook near the rear entry. Upstairs, the primary retreat offers a spacious walk-in closet and a luxurious 4-piece ensuite with double sinks, providing a private oasis. The second level also features two additional bedrooms and a main 4-piece bathroom, perfect for families. ***under construction photos and colors may vary, To be complete by April / May 2026 ** (id:46923)
Royal LePage Arteam Realty
20827 16 Av Nw
Edmonton, Alberta
Welcome to the Phoenix built by the award-winning builder Pacesetter homes and is located in the heart of Stillwater . Once you enter the home you are greeted by luxury vinyl plank flooring throughout the great room, kitchen, and the breakfast nook. Your large kitchen features tile back splash, an island a flush eating bar, quartz counter tops and an undermount sink. Just off of the nook tucked away by the kitchen is a 2 piece powder room. Upstairs is the master's retreat with a large walk in closet and a 3-piece en-suite. The second level also include 2 additional bedrooms with a conveniently placed main 4-piece bathroom. This home also comes with a side separate entrance perfect for a future rental suite. Close to all amenities and easy access to the Anthony Henday. *** Under construction and will be complete by December of this year so the photos shown are from the exact model that was recently built colors may vary **** (id:46923)
Royal LePage Arteam Realty
5394 38a Av Nw
Edmonton, Alberta
This beautifully renovated 3 BEDROOM, 2 BATHROOM townhome in family friendly Greenview delivers style, comfort, and convenience. The bright open concept main floor features NEW LUXURY VINYL PLANK FLOORING, modern lighting, and a cozy brick surround FIREPLACE. The dining area opens to a deck while the BRAND NEW KITCHEN impresses with white cabinetry, warm wood accents, QUARTZ counters, and black fixtures. Upstairs offers three spacious bedrooms and a NEW 4 PIECE BATHROOM with sleek tilework and new deep soaker tub. The lower level includes an ATTACHED GARAGE and extra storage. UPGRADES INCLUDE: NEW FURNACE, new appliances, trim, doors, FEATURE WALL, new lighting AND POT LIGHTING. With custom finishes throughout, this home is truly move in ready. Located steps from parks, schools, Mill Woods Golf Course, transit, and walking paths everything you need is right here. A perfect blend of modern design and fantastic location in the heart of Greenview. Close to the Whitemud. (id:46923)
Maxwell Polaris
1049 Mcdermid Dr
Sherwood Park, Alberta
Beautiful 1250sf bungalow featuring hardwood on the main floor & a gorgeous corner brick wood burning fireplace. The kitchen has original wood cabinets in great condition including a built in buffet unit, new quartz counters & subway tile backsplash. 3 bedrooms upstairs & 1.5 baths - the master has a 2 piece ensuite & the main bath includes a walk-in bathtub for accessibility. The basement is fully finished with newer carpet & wood-paneled walls. There is a jacuzzi tub & bar area for entertaining! There's also a den, 3 pc bathroom & utility room. 3 windows in the basement, but currently covered up by paneling. Newer roof on the house & vinyl windows, 2022 hot water tank & mid-efficiency furnace. Super deep 32' x 16' oversized garage & large shed in the yard. Also, lots of grass, gardens & gazebo with cover. (id:46923)
Maxwell Challenge Realty
#18 12050 17 Av Sw
Edmonton, Alberta
Fantastic attached garage 3 bedroom Townhouse for sale in Rutherford community walking distance from 2 good schools-Johnny Bright & Monsignor Fee Otterson Elementary& Junior High School. The condo development is connected to the school via a private bike lane/walking trail so kids can walk to school without having to cross any main roads. This Townhouse also comes with a basement that has a SEPARATE ENTRY located by the garage. The townhouse has 3 bedrooms and 2 balconies. The first balcony faces the front yard and is located on the living room level. The second balcony faces the the back yard and is located on the upper level beside the Primary bedroom. The Townhouse also have two 4-piece washrooms upstairs and one 1/2 washroom on the main level. The laundry is located upstairs. (id:46923)
Trusted Advisers Realty


