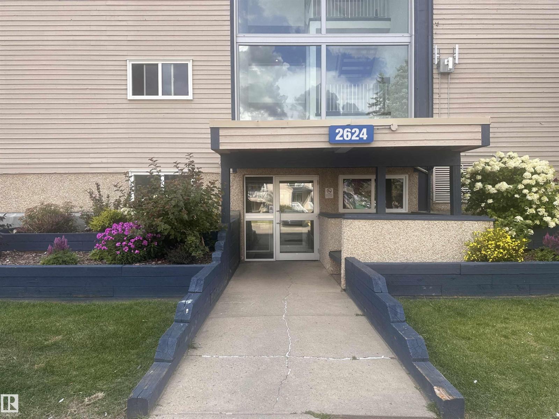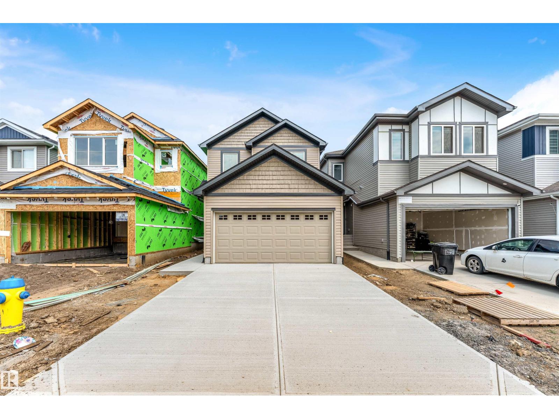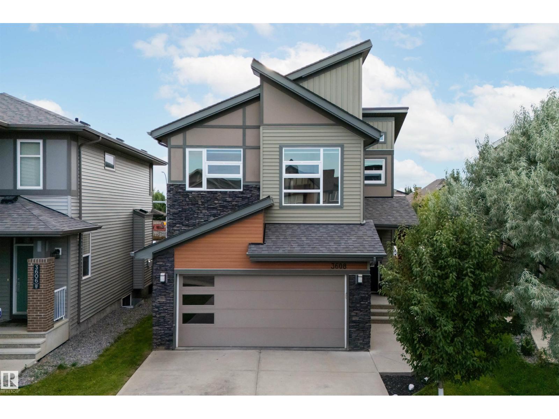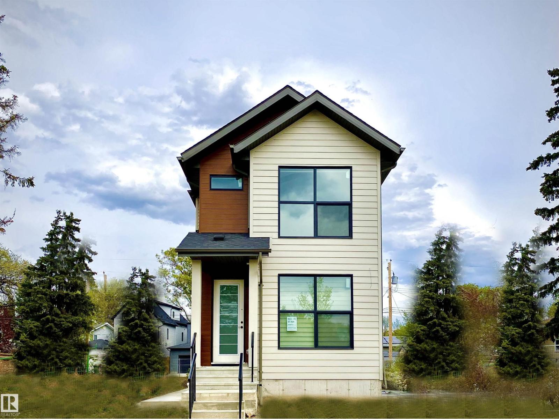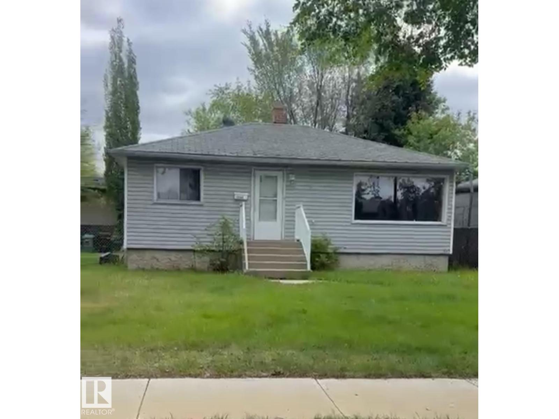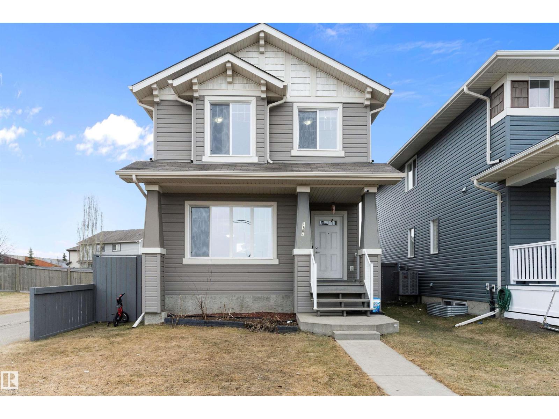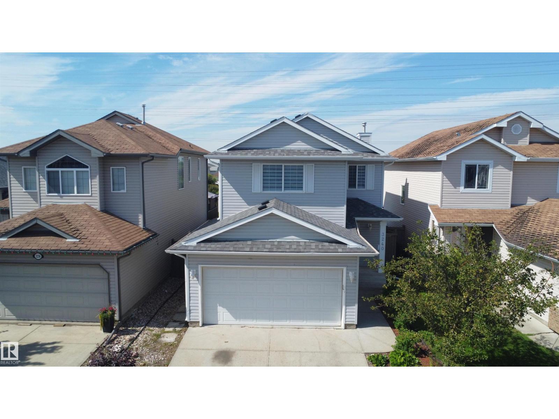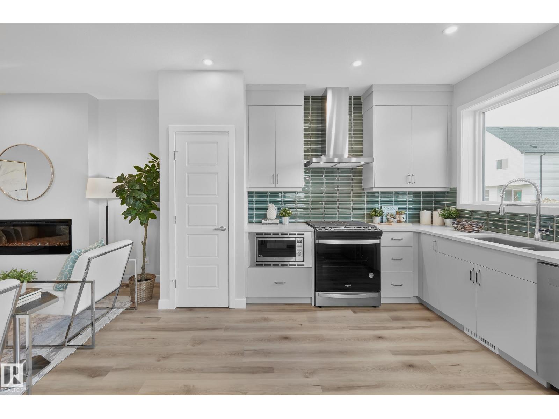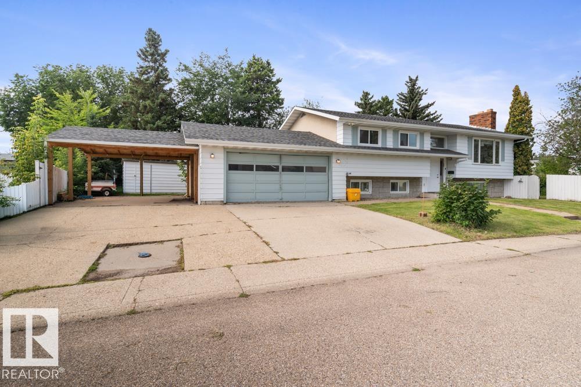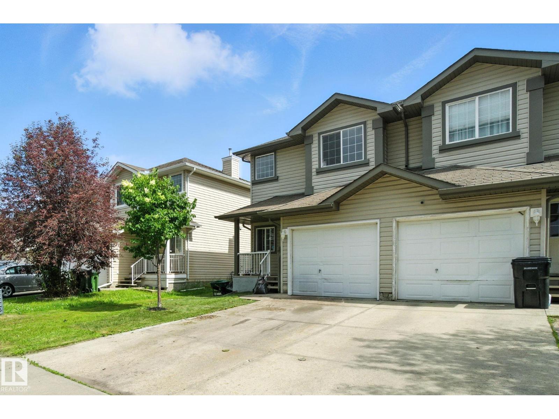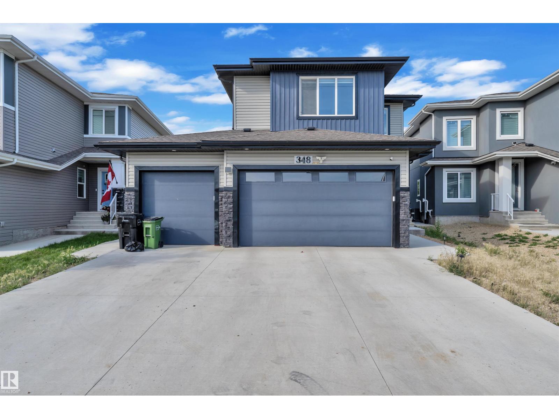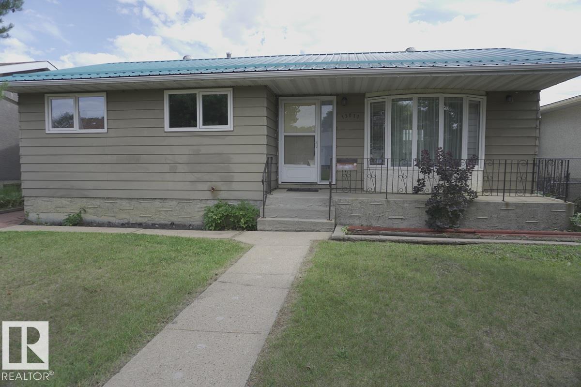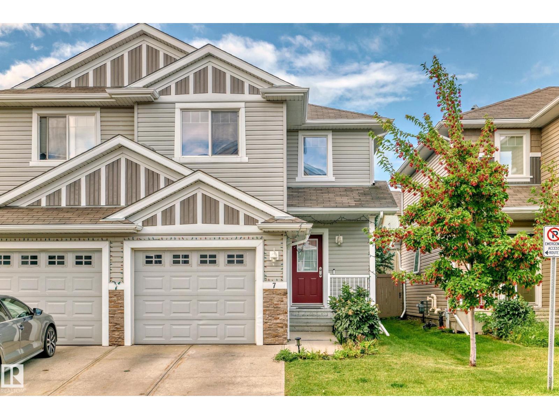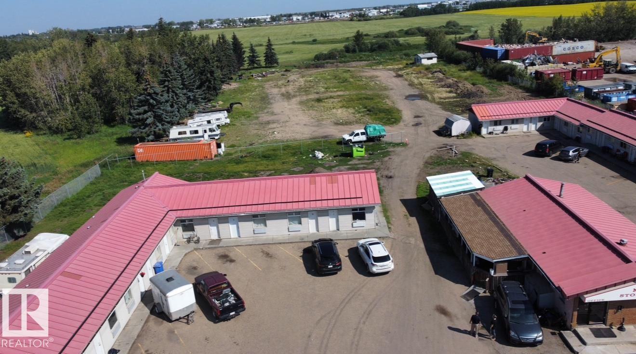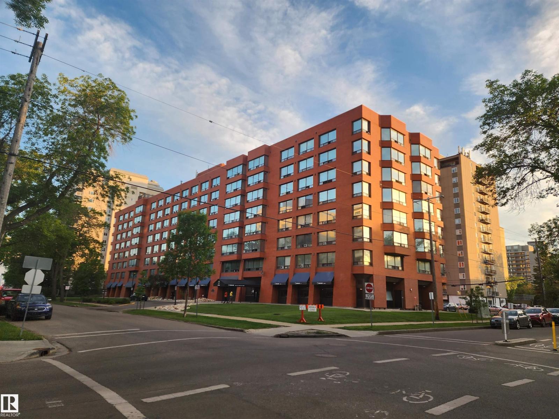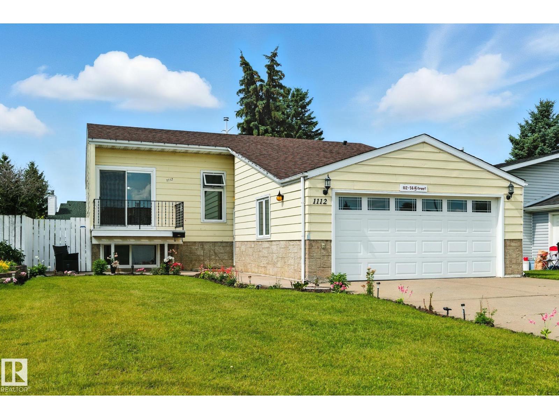Property Results - On the Ball Real Estate
12037 58 St Nw
Edmonton, Alberta
Welcome to this Gem in Newton. If you are looking for solid property with a purpose built legal basement suite, look no more. The 3 bedroom Main Unit has a open floor plan and move in ready. The basement is a 2 bedroom plus a den/office ready to be rented as a mortgage helper. Even better; Gas, Water, Electricity are separately metered for basement suite so tenants can register their own utilities. The garage is also divided into 2 separate bays, the driveway is big enough for an additional 3 cars. It conveniently located close to Yellowhead Trail to get around the City but far enough into the residence for the peace and quietness of the neighbourhood. (id:46923)
Greater Property Group
#407 2624 Mill Woods E Nw
Edmonton, Alberta
Very well Kept and managed complex. Top floor unit with 1 bedroom, 1 full bath, good sized kitchen and dinning, Patio door out to a nice sized balcony. convenient location and close to all amenities. Perfect for investment or first time home buyer. (id:46923)
Nationwide Realty Corp
#502 12831 66 St Nw
Edmonton, Alberta
INVESTOR ALERT! Affordable 2-bed condo in a concrete building with an east-facing balcony and HEAT and WATER included!. Hollyburn Towers is a well-maintained complex with recent updates including sealed roof & parking exterior, reinforced balconies, and refreshed common areas with new ceramic tiles and painted baseboards. A safe and secure building with 2 elevators and floor-specific access plus surveillance cameras. The unit has a spacious living room, functional galley kitchen, and two generously sized bedrooms. Assigned parking stall included. Ideal for investors or first-time buyers. Prime location—steps to public transit, school, playground, and Belvedere Transit Centre. Shopping and recreation nearby. A smart buy in a solid building! (id:46923)
RE/MAX Elite
1216 13 Ave Nw
Edmonton, Alberta
Welcome this Impeccable single-family newbuilt home nestled into the vibrant community ASTER. This stunning two Storey home offers spacious living, dining and open concept kitchen at main floor. The upper floor offers a spacious master bedroom with 3 pc attached bath, two additional bedrooms, gorgeous bonus room, common bath and laundry room. The unfinished basement has separate entrance, two windows and 9 ft ceiling having scope for future second suite. house is close to all amenities. Must see!! your dream home awaits!! (id:46923)
Maxwell Polaris
3608 Parker Cl Sw
Edmonton, Alberta
This modern cul-de-sac home is freshly painted, features new flooring, and is air conditioned for year-round comfort with 3000 sq ft of total living space! Step inside to soaring vaulted ceilings and massive windows that fill the home with natural light. The open-concept main floor boasts new vinyl plank flooring, a chef-inspired kitchen with granite counters, tile backsplash, stainless steel appliances, and a walk-through pantry that connects to the mudroom and double attached garage. Built-in MDF storage in all closets and the laundry room adds style and function. The living room centers around a sleek gas fireplace, while the bright dining nook opens to a deck and backyard. Upstairs, enjoy a large bonus room and 3 spacious bedrooms, including a primary suite with a spa-inspired ensuite. A fully finished in-law suite with separate entrance offers excellent versatility for guests or extended family. Modern updates and thoughtful design make this home truly stand out! (id:46923)
Initia Real Estate
100 Edgefield Wy
St. Albert, Alberta
Discover the perfect fusion of modern design and everyday livability with the Nova model by One Horizon Living—a meticulously crafted 2,326-sq-ft home that radiates contemporary elegance inside and out. From the stunning exterior renderings to the thoughtfully designed interior layouts, every aspect of this residence showcases architectural precision and style. Inside, you’ll find expansive living spaces that seamlessly connect to a state-of-the-art kitchen equipped for both everyday meals and entertaining, while high-end finishes flow throughout to elevate the ambiance. Every square foot of the Nova is intelligently optimized to blend comfort, sophistication, and modern flair—making it the ideal choice for those seeking a turnkey lifestyle upgrade. (id:46923)
RE/MAX River City
9633 85 St Nw
Edmonton, Alberta
Stunning new infill with views of the Edmonton River Valley & Downtown, close to schools, parks & the LRT. This 2-storey style home boasts over 1812 sq.ft., with an open & bright plan, thoughtful selection and exquisite finishing. The spacious kitchen has a large island, 2-tone cabinetry, quartz counters & s/s appliances. The living and dining areas have designer lighting, fireplace, 9' ceilings & wide-plank engineered hardwood. As you proceed upstairs with the modern oak handrail to guide you, a primary suite awaits with vaulted ceilings, gorgeous views, walk-in closet & 5-piece ensuite with freestanding tub + separate shower. There are two more spacious bedrooms on this level, plus a full 4-piece bath and large laundry room. Complete the package with: full landscaping; triple pane windows; tankless hot water; Hardie plank; HRV; separate entrance to basement; deck; & a double detached garage. Close to schools, shopping, transportation & walking distance to great Edmonton festivals & river valley trails. (id:46923)
RE/MAX Real Estate
717 82 St Sw
Edmonton, Alberta
PERFECT STARTER HOME or INVESTMENT – NO CONDO FEES! This 2-bedroom, 3-bath half duplex with attached garage offers incredible value and has been meticulously maintained by the original owner. The open-concept main floor is full of natural light from the upgraded windows and features a cozy gas fireplace, spacious kitchen, eat-in bar, and patio doors leading to the large maintenance-free deck and beautifully landscaped yard with a large shed. Upstairs, you’ll find two generous bedrooms, including the primary with his & her walk-in closets and a full ensuite, and one more full bathroom completes the upper level. The basement adds even more living space with a large family/rec room, spacious laundry room, and extra storage. You could also easily add a 3rd bedroom if needed. Recent upgrades include: New shingles (2023), Hot water tank (2020), and Fridge (2020). Quick access to Anthony Henday, South Edmonton Common, and an easy commute to the airport make this the perfect place to call home! (id:46923)
Royal LePage Noralta Real Estate
10524 134 Av Nw
Edmonton, Alberta
Step into this HUGE and STUNNINGLY RENOVATED 4-bedroom, 2-bathroom bungalow, perfectly set on an expansive lot in one of the city’s most desirable mature neighborhoods. This fantastic home was BUILT-TO-LAST and has been FULLY UPGRADED throughout. NEW roofing, NEW kitchen, NEW appliances, NEW bathrooms, NEW flooring; the NEW list is endless! Blending timeless character with modern upgrades, this home offers a bright and inviting floor plan with spacious bedrooms, beautifully refreshed updates, and stylish finishes throughout. The home & OVERSIZED GARAGE have been COMPLETELY TRANSFORMED, and with brand-new landscaping create exceptional curb appeal and a private outdoor oasis ideal for entertaining, gardening, or simply unwinding. Rarely do homes of this caliber come available on such a large lot - OVER 8,000 sq.ft. - offering both the space you need and the lifestyle you’ve been waiting for—all within a quiet, established community close to shopping, recreation, parks, schools, and every convenience. (id:46923)
The E Group Real Estate
12245 81 St Nw
Edmonton, Alberta
ATTENTION CMHC MLI Select, Builders and INVESTORS!! This corner West facing bungalow in Elmwood Park is 6,440 Square feet making it perfect for Multi-family development. 2 Bedroom and 1 Bath bungalow is solid build and is currently occupied for those who want to hold and build in near future. The basement is partially finished with a huge recreation room area that could be used as a bedroom. The unfinished part of the basement allows for tons of storage & future development. The yard is fenced and the property has Close access to everywhere as the Yellowhead Freeway is only a few blocks away. Currently rented and Immediate possession available if assume tenant. (id:46923)
Nationwide Realty Corp
Exp Realty
1107 36 Av Nw
Edmonton, Alberta
Welcome to Tamarack, a charming three-bedroom, three-and-a-half-bathroom house. The spacious entryway exudes warmth and invites you in, while the main floor boasts nine-foot ceilings. The chef’s dream kitchen is a chef’s paradise, featuring beautiful countertops and top-of-the-line appliances. This house is immaculately clean and well-maintained, ensuring a comfortable and inviting living environment. All the amenities you need are conveniently located within walking distance, including quick access to Anthony Henday and White Mud. For summer barbecues, there’s even a spacious sundeck. The large and inviting yard is perfect for outdoor activities, relaxation, and entertaining. The FULLY FINISHED BASEMENT adds to the house’s appeal with its open concept, large living room, and separate washroom. (id:46923)
Century 21 Smart Realty
#104 10175 114 St Nw
Edmonton, Alberta
This bright and cheery, open-concept condo reflects a cozy suburb feel, yet is conveniently located close to all amenities, biking paths, parks and the river valley. Stand out features include the secure yard-like east/south-facing patio, large kitchen with moveable island, built-in shoe cabinets and separate office. This unit is exceptionally quiet because it has no adjacent neighbours and there is a 2-foot sound barrier in the ceiling. The heated underground parking spot is easily accessible; the laundry is just across the hall and a gym is located on the same floor. Major building upgrades have been completed including windows and doors and there are no upcoming assessments. The condo fee is excellent value for a concrete building with a secure parkade and includes all utilities including electricity. The moveable island, cabinets, and patio items are included in the sale. (id:46923)
Comfree
3240 26 St Nw
Edmonton, Alberta
Welcome to this FULLY RENOVATED detached 2-storey home in Silver Berry, offering over 1,400 sq. ft. of living space on a quiet street close to the Anthony Henday. The main floor boasts an open-concept design with a welcoming foyer, a bright living room filled with natural light from large windows and centered around a brand-new fireplace, plus a stunning new kitchen with corner pantry, central island, breakfast nook, new countertops, and new flooring. Also on this level are laundry and a 2-pc bath. Upstairs, the primary suite features a walk-in closet and beautifully updated ensuite, along with 2 additional bedrooms and a new full bath. The FINISHED BASEMENT adds a rec room, 4th bedroom, full bath, utility room, and storage. With new washrooms, new window coverings, NEW ROOF, and UPGRADES THROUGHOUT, this home feels like new. Huge windows create a bright, airy atmosphere. Enjoy the fully fenced & landscaped yard with large deck, plus central A/C. Close to schools, shopping, public transit. (id:46923)
Century 21 Smart Realty
1218 Cristall Wy Sw
Edmonton, Alberta
*REAR DECK AND LANDSCAPING PROMOTION* Looking for a DOUBLE FRONT ATTACHED GARAGE DUPLEX with a WEST FACING YARD? The Birch is our 1587 sq.ft. 3 bedroom (+ den) home located in Edmonton’s award winning community of Chappelle Gardens, just a short distance from Garth Worthington (K-9 school). This spacious plan includes a beautifully bright kitchen with lots of windows. We've equipped the kitchen with 3CM quartz, a kitchen island, a chimney hoodfan, electric range, built in microwave, french door fridge with internal ice/water dispenser and dishwasher. There is a DEN, perfect for an office space, and the living room features a fireplace. We've also included a SIDE ENTRY and 9FT BASEMENT FOUNDATION WALLS, perfect for future basement legal suite. Upstairs, all 3 bedrooms and the BONUS room are spacious. On the front exterior of the home, we have included a PERMANENT CHRISTMAS LIGHTS package. Please note: Photographs are of show home. (id:46923)
Century 21 Leading
18911 58 Av Nw
Edmonton, Alberta
Beautifully renovated 2-storey in Jamieson Place! Nestled on a quiet cul-de-sac with a pie-shaped lot, this home offers mature landscaping, a huge deck, and plenty of space to entertain. Inside, the vaulted ceilings and open-concept design impress, while the main floor den can easily be used as a 4th bedroom or an office. Upstairs boasts 3 spacious bedrooms and 2 full baths, with a large family room and laundry in the basement Brand-new shingles! (id:46923)
Homes & Gardens Real Estate Limited
3948 Claxton Lo Sw
Edmonton, Alberta
Pie Shaped Lot Stunning home offers 6 bedrooms, 4 full bathrooms, and a perfect blend of luxury and functionality. A grand entrance with soaring 18’ ceilings welcomes you inside, leading to a spacious main floor featuring a living room, family room with a cozy fireplace, dining area, and a well-appointed maple kitchen with a pantry and island. The nook with patio doors opens to a deck overlooking the yard, creating a perfect space for relaxation. A mudroom adds extra convenience. Upstairs, the huge primary bedroom boasts a Jacuzzi ensuite, while four additional bedrooms and two more full bathrooms provide ample space for family and guests. The basement features a separate entrance and its own furnace, offering the opportunity to create a legal basement suite, with the possibility of making two suites for extra rental income. Ideally located close to schools, shopping, and transit, this home offers both luxury and convenience—a perfect choice for families or investors. (id:46923)
Exp Realty
11734 87 St Nw
Edmonton, Alberta
Attention Investors! This corner side Bungalow offers 1052.29 sq with 3 bedrooms, 2 full baths and an unfinished basement, a convenient double detached garage. Additionally, you will have ample space for storage and parking. With two new front windows, this bungalow offers a spacious laundry room and a separate entrance with access to the basement,the water tank is 11 years old. The furnace 13 years old, new fridge, new stove, the main bathroom has a new sink, toilet and tub, 25 years old shingles, new paint, new Vinyl flooring, washer and dryer one year old. Situated on a massive lot approximately 33 x 166 ft., whether you envision this as your ideal residential or a strategic location for your business, the opportunities are boundless. Enjoy proximity to NAIT, retail & more amenities. Walk to LRT, parks & Downtown & with just a 10-minute drive to the University, Royal Alexandra Hospital & Rogers Place, you'll experience the best of urban living! (id:46923)
RE/MAX Excellence
15210 103 Av Nw
Edmonton, Alberta
For more information, please click on View Listing on Realtor Website. This spacious, modern duplex, located in the growing Canora neighborhood, feels and functions like a detached home. The main floor features a spacious Living Rm, a Family Rm w/ cozy gas fireplace and a patio door access to the impressive Deck & Backyard, a Kitchen w/ Pantry, newer appliances & ample cabinets; Laundry Rm & 2pc Bath. Upstairs are the master bedroom w/ its own full ensuite Bath & Walk-In Closet, 2 more spacious Bedrooms & 4pc Bath. The partly-finished Basement holds the additional Family Rm, and offers enough space to add another Bedroom & Bathroom, if desired. The low-maintenance Backyard features a newly refinished 2-tier epoxy deck with a retractable power awning, patio space, an oversized new shed, and a fire pit. Heated new attached garage completes the picture. This home offers many upgrades/amenities: Central Vacuum, A/C, newer Roof, HW Tank & more! (id:46923)
Easy List Realty
2648 208 St Nw
Edmonton, Alberta
Welcome to your dream home in The Uplands at Riverview! This stunning 2,986 sqft executive 2-storey, triple garage home features 4 bedrooms, 3.5 bathrooms, an office/den, with an open-concept main floor, offering an unparalleled living experience with a prime location backing onto serene ravines and facing a tranquil pond. Be captivated by the soaring open-to-below ceilings in the great room, complemented by a 60 electric fireplace, creating a warm and inviting atmosphere. The main floor primary suite is a true retreat, complete with a luxurious 5-piece ensuite and a spacious walk-in closet. The heart of the home is the kitchen, boasting a substantial island with an eating bar, ideal for entertaining. Upstairs, you'll find a cozy bonus room perfect for relaxing, a convenient second-floor laundry, and a Jack-and-Jill bathroom shared between bedrooms. Don't miss the elegant catwalk overlooking the foyer and great room, adding a touch of sophistication to this exceptional home in a truly remarkable setting. (id:46923)
Initia Real Estate
3816 17b Av Nw Nw
Edmonton, Alberta
Welcome to this fully renovated bungalow in the desirable community of Daly Grove, Mill woods! This home offers a perfect blend of style and functionality, featuring 3 spacious bedrooms on the main floor and a fully finished basement with 2 additional bedrooms and a separate side entrance. The basement is designed as an in-law suite, ideal for extended family. Upgrades include new flooring, paint, kitchen cabinets, counter tops, bathrooms, lighting, and more – all completed with quality craftsmanship. Situated on a large rectangular lot, the property provides ample outdoor space for gardening, entertaining, or future development. Located close to schools, parks, shopping, public transit, and all amenities, this move-in-ready home is a rare find in a family-friendly neighbourhood. Perfect for families, investors, or first-time buyers – a must-see! (id:46923)
Exp Realty
17215 77 Av Nw
Edmonton, Alberta
Welcome to this SPACIOUS 6 bedroom/3.5 bathroom family home in the heart of Callingwood, perfectly located near schools, parks, Jamie Platz YMCA, the library, a dog park, and endless GREEN SPACE. Situated on a HUGE LOT, this property offers a MASSIVE DRIVEWAY with RV PARKING, additional parking under the CARPORT, and a HUGE YARD with a big deck—ideal for family gatherings and entertaining. Inside, you’ll love the large kitchen, dining, and living spaces that provide comfort and flexibility for everyday living. The inviting upstairs living room features a cozy WOOD FIREPLACE, while A/C ensures year-round comfort. Bedrooms are generous in size, offering plenty of space for the whole family. With its unbeatable location, abundant parking, and functional layout, this home is a rare find in one of Edmonton’s most established communities. (id:46923)
Exp Realty
711 Decoteau Wy Nw
Edmonton, Alberta
STUNNING Avi 2 Storey on a QUIET street in Griesbach! Great curb appeal w/ TRIPLE DORMER windows on the top floor to bring in the NATURAL light! The front entry porch is UNIQUE, bright & SPACIOUS. Engineered HARDWOOD greets you & is found throughout the main. A den/formal dining room overlooks the front street; the 2 piece bath will please guests; the bonus WALK-IN COAT CLOSET is handy! Cook in the large ISLAND KITCHEN w/ raised BREAKFAST BAR, WHITE cabinets & contrasting back splash TILE & GRANITE counters. Eat in the dining area overlooking the rear yard; the adjoining family room w/ gas FIREPLACE is perfect for entertaining! MAIN FLOOR LAUNDRY is found off the SEPARATED rear entry, very convenient! Upper floor has a BONUS ROOM w/ 2 dormers, a full 4 piece bathroom to service the 2 bedrooms. Primary suite is large, has a walk-in closet & a 5 piece ensuite w/ a raised DOUBLE VANITY. FULLY FENCED yard to play in & a DOUBLE DETACHED GARAGE to keep the cars cozy! See it you'll LOVE this place! (id:46923)
RE/MAX River City
#37 12815 Cumberland Rd Nw
Edmonton, Alberta
Beautiful and well-designed end unit 3-storey home featuring 2 master bedrooms, each with its own ensuite. The entry-level offers a spacious foyer, a private office, mechanical room, and access to the double attached garage. The bright and open second floor features a modern white U-shaped kitchen with quartz countertops, stainless steel appliances, and a large walk-in pantry. The living room opens to a vinyl and aluminum finished deck, perfect for relaxing. A convenient powder room completes this level. Upstairs, one master includes two closets and a full ensuite, while the second has a walk-in closet and ensuite. Enjoy the convenience of upper-floor laundry. Quality finishes throughout including laminate, tile, and carpet flooring. Central A/C for year-round comfort. Visitor parking available. Close to parks, schools, shopping, and easy access to Anthony Henday and Yellowhead Trail. (id:46923)
RE/MAX Elite
18516 96 Av Nw
Edmonton, Alberta
Gardener’s dream in La Perle! Backing onto a park in a very private setting, this charming bi-level features a beautiful garden with fruit trees and vegetables, 2 bedrooms up, 2 down, plus a spacious bonus room in the basement that can be used as an extra bedroom along with a full bathroom. Recent updates include new shingles and newer windows. (id:46923)
Homes & Gardens Real Estate Limited
11316 113 St Nw
Edmonton, Alberta
Welcome to this charming 971 sq ft 3 bedroom bungalow that’s been thoughtfully updated while maintaining warmth and character. Inside, the fully renovated kitchen offers modern finishes and functionality, while the spacious living room is bathed in natural light from large front windows. The main floor layout provides comfort and flow for both everyday living and entertaining. Downstairs, the basement features a 3-piece bathroom and is ready for your finishing touches to create even more living space tailored to your needs. Outside, you’ll love the beautifully landscaped yard, complete with a large front deck perfect for morning coffee or evening relaxation. A 23’ x 17’ insulated detached garage provides plenty of space for vehicles, storage, or a workshop. This home sits in a quiet neighborhood directly across from Airways Park with ball diamonds and soccer fields, and backs onto Prince Rupert Park for endless green space. Conveniently located near NAIT, Royal Alex Hospital, and Edmonton's downtown core. (id:46923)
RE/MAX Edge Realty
7931 7 Av Sw Sw
Edmonton, Alberta
Welcome to this beautiful half duplex in the heart of Ellerslie. The perfect blend of style, space, and convenience. Featuring a single attached garage, the home welcomes you with a bright and functional open concept layout, highlighted by modern finishes, quartz countertops, and stainless steel appliances in the spacious kitchen. The upper level includes three comfortable bedrooms and a full bathroom, while the fully finished basement adds a fourth bedroom, another full bathroom, and extra living space—ideal for a growing family or guests. Outside, enjoy a huge backyard with an extended deck, perfect for summer gatherings and outdoor relaxation. Situated in a quiet, family-friendly neighborhood, this home is just steps from the bus route, close to parks, schools, and shopping, and only 15 minutes from Edmonton International Airport, making it a perfect option for commuters and families alike. Welcome to your new home. (id:46923)
Royal LePage Noralta Real Estate
348 33 Av Nw
Edmonton, Alberta
Welcome to this stunning custom-built property by Art Homes, perfectly situated on a ravine lot in the sought-after Maple Crest community. Luxurious living, this home boasts a triple garage, 9-ft ceilings on both main and basement levels, and modern finishes including MDF shelving, luxury vinyl plank flooring, and triple-pane windows. The main floor features a spacious bedroom with full bath, two living areas (one with open-to-above design), and a chef’s dream kitchen with waterfall quartz island plus a separate spice kitchen. Upstairs, enjoy a cozy bonus room, convenient laundry, and 3 bedrooms each with walk-in closets and ensuite baths, including a master retreat with a spa-like 5-pc ensuite. The fully finished legal basement suite with side entry adds 2 bedrooms, kitchen, and large living space ,perfect for multi-generational living or rental income. A rare opportunity not to be missed! (id:46923)
Exp Realty
13011 123 St Nw
Edmonton, Alberta
This charming and well-maintained bungalow in Calder is a fantastic opportunity for investors, developers, or first-time buyers. The main floor features three bedrooms, including a primary with a private 2-piece ensuite, a bright 4-piece bath, a spacious living room, and a generous dining area that flows into the updated kitchen with brand-new stainless steel appliances. The basement adds even more value with a fourth bedroom, a large recreation area, and plenty of storage. Recent upgrades provide peace of mind, including a metal roof (2016), newer windows, newer furnace, central A/C, and an on-demand hot water system. Out back, you’ll find an oversized (28 x 26) heated double detached garage, a large patio perfect for entertaining, and extra space for RV parking. Ideally located near schools, shopping, transit, and a nearby off-leash dog park (id:46923)
Front Door Real Estate
449 Conroy Cr Sw Sw
Edmonton, Alberta
Welcome to this stunning 2-storey home in the desirable community of Cavanagh! Built in 2022,this upgraded single-family home offers nearly 2,000 sq. ft. The main floor boasts an open-concept layout featuring a spacious living room, a formal dining area, a modern kitchen with quartz counters, and a fully equipped spice kitchen for added convenience.A half bath and access to the double attached garage complete this level.Upstairs you’ll find 4 generously sized bedrooms, including a primary suite with a walk-in closet and a luxurious ensuite. A full bath,versatile bonus room,and upstairs laundry make family living easy and functional. Situated on a landscaped and fenced lot with no back neighbours and only one side neighbour,this home offers exceptional privacy.Enjoy quick access to schools,parks,shopping,and major roadways —an ideal location for families. Don’t miss your chance to own this beautifully upgraded home in one of South Edmonton’s most sought-after neighbourhoods! (id:46923)
Maxwell Polaris
14503 80 Av Nw
Edmonton, Alberta
Welcome to this meticulously maintained, original-owner home in the highly desirable community of Laurier Heights, situated on a massive 594m² corner lot. Featuring 4 bedrooms, 2.5 baths, and numerous updates including roof (2021), windows, and furnace (2023). A spacious entry opens to the family-sized living room with bay window, while the kitchen offers ample cabinetry, tile flooring, and flows into the dining room. The king-sized primary suite includes a 2pc ensuite, with two more generous bedrooms and a 3pc bath completing the main level. The fully finished basement offers an entertaining-sized rec room, 4th bedroom, 3pc bath, and plenty of storage. Outside, enjoy the private yard with access to the double garage featuring a new door and opener. All in a fantastic Laurier Heights location—steps from schools, parks, restaurants, shopping, the Valley Zoo, and river valley trails, with quick access to Whitemud Drive. A perfect opportunity to call this gem home! (id:46923)
RE/MAX Elite
RE/MAX Excellence
#7 655 Tamarack Rd Nw
Edmonton, Alberta
Welcome to this beautifully maintained home offering 3 spacious bedrooms, 1.5 baths, and a versatile basement ideal for extra storage or organization. Bright and thoughtfully designed, the functional layout showcases gleaming hardwood floors, granite countertops, and a cozy private dining nook. The kitchen is a true highlight, featuring modern cabinetry, a large island with bar seating, and ample space for entertaining. Step outside to a fully fenced backyard with a generous deck—perfect for relaxing or hosting guests. An attached garage provides added convenience, and the home is nestled in a family-friendly neighborhood that’s hard to beat. Enjoy quick access to Whitemud Drive and Anthony Henday, with walking distance to schools, parks, and shopping. Major amenities like Walmart, Tim Hortons, Home Depot, Superstore, fitness centers, restaurants, banks, and medical clinics are all just minutes away. Plus, it's conveniently located near Meadows Transit Centre for easy access to public transportation. (id:46923)
Exp Realty
#228 16035 132 St Nw
Edmonton, Alberta
Located in a building with ample amenities, this 2 bedroom unit is sure to impress. There is a gym, theatre room, games room, social room, outdoor gazebo patio area, and a rooftop patio with a view of downtown Edmonton. The unit features an open floor plan with a spacious, upgraded kitchen with quartz counters and a centre island. The primary suite is on one side with walkthrough closets and a full ensuite. On the other side is the second bedroom and another full bathroom. The balcony faces a quiet area towards the back of the building with a view of the lake. This unit also features in suite laundry, a BRAND NEW fan coil unit (March 2025), an air cooling system (similar to AC), and underground parking and storage. This home is a MUST SEE! (id:46923)
2% Realty Pro
#105 279 Suder Greens Dr Nw
Edmonton, Alberta
Step into this beautifully updated home where style meets convenience! Recent upgrades include brand-new flooring throughout, fresh paint, new baseboards, hinges, and door handles. The kitchen shines with sleek new countertops, a modern sink and faucet, and a suite of stainless steel appliances including fridge, stove, and dishwasher. Every room is enhanced with updated lighting and new window blinds, creating a bright and inviting atmosphere. This unit also comes with one underground parking stall and a rare attached storage room for added functionality. Outdoor living is made easy with a gas line for BBQs, while the hook-up for A/C ensures comfort on warm days. Adding peace of mind, the building boasts a reserve fund exceeding one million dollars. A move-in ready opportunity that combines fresh upgrades, modern finishes, and excellent amenities—perfect for those seeking both value and quality in their next home! Virtually Staged (id:46923)
Real Broker
#408 10418 81 Av Nw
Edmonton, Alberta
Top floor, corner perfection! This sun-drenched 1 bedroom + den condo delivers a rare combination of style, comfort, and unbeatable location. Completely renovated with fresh paint, sleek stainless steel appliances, portable A/C unit, new carpet in den, bedroom, and walk-in closet, plus a bright open concept layout designed for modern living. Enjoy your morning coffee on the east-facing balcony with city views. Underground secure parking keeps your vehicle safe, while in-suite laundry adds everyday convenience. Steps from the University of Alberta, transit, shopping, and dining, this prime location is hard to beat. Low condo fees make it an outstanding investment or ideal first home. Original owner with pride of ownership evident throughout—this is a move-in ready gem you don’t want to miss. (id:46923)
RE/MAX River City
2636 192 St Nw Nw
Edmonton, Alberta
Pond-facing and picture-perfect, this stunning detached home in the sought-after Uplands community offers the ultimate blend of beauty, space, and functionality. With uninterrupted views of the tranquil pond right from your doorstep, this home features a detached double garage, a charming front veranda, fully finished legal basement—ideal for extended family or a rental suite. Step inside to an open-concept layout filled with natural light, upgraded finishes, and modern design throughout. Whether you're enjoying peaceful mornings on the veranda, hosting friends in your stylish living space, or taking evening strolls along the nearby walking trails, this home delivers a lifestyle of comfort and elegance. Perfectly located near parks, schools, shopping, and all major amenities—this is a rare find you’ll fall in love with at first sight! You don’t want to miss! (id:46923)
Maxwell Polaris
5646 Juchli Av Nw
Edmonton, Alberta
No Condo Fees! Like new stylish & spacious end unit townhome in Griesbach with over 1300 sq ft of thoughtfully designed living space-live in comfort, style, and convenience at every turn. Bright and open concept main floor with south facing windows, sleek vinyl plank flooring through out the main level. Gorgeous white island kitchen with quartz countertops, stainless steel appliances- a chef’s delight! Curl up in front of the fireplace on chilly evenings or for romantic occasions. Upstairs you’ll find a spacious primary bedroom with a 3 piece ensuite and walk-in closet and 2 additional bedrooms with a 4 piece bathroom and a convenient upper floor laundry room. Complete the basement as you would like, add another bedroom or bathroom downstairs. Double detached garage with a fully fenced yard awaits you. Walkable to coffee shop, medical services, shopping and close to major shopping malls, grocery, restaurants, public transit and fabulous lake and park systems. 10 minutes from downtown Edmonton. (id:46923)
Schmidt Realty Group Inc
9123 210 St Nw
Edmonton, Alberta
Backing Lewis Estates golf course! This well-maintained two-storey features a spacious front entrance with open staircase leading to open concept living/dining area with newer gas fireplace, vinyl plank flooring and patio door to oversized deck & private, FENCED BACKYARD OASIS w/mature plantings, fruit trees and garden space. Kitchen with black onyx appliances, granite countertops, breakfast bar, walk-through pantry to mud-room/laundry and insulated double attached garage. Upper-level bonus room, main bathroom & 3 bedrooms including large primary w/walk-in closet and upper balcony overlooking green space! Huge ensuite boasts separate vanities, water closet, jet tub and newer tiled shower. Improvements include newer H/E furnace, A/C, dining room window (2019), front sidewalk (2022), shingles & siding (2023), gas fireplace (2024), front entry doors (2024). Great access to the Henday, Hwy 16A, park&ride, shopping and only blocks from Winterburn elementary, Bishop David Motiuk K-9 & Michael Phair Jr High. (id:46923)
RE/MAX Excellence
#440 2096 Blackmud Creek Dr Sw Sw
Edmonton, Alberta
TOP FLOOR condo offering a spacious 1169 sq.ft. of living space with a rare and functional layout. Building is wheelchair accessible. Featuring 2 bedrooms, 2 full bathrooms, and a versatile den with French doors, this unit blends comfort, style, and convenience. Enjoy the warm, welcoming living room with a CORNER GAS FIREPLACE and patio doors leading to your OVERSIZED BALCONY with NATURAL GAS HOOK UP. The primary bedroom is generously sized with a walk-in closet and private ensuite featuring dual sinks and a walk-in shower. The second bedroom is also roomy, with easy access to the main 4-piece bathroom. IN SUITE WASHER AND DRYER, UNDERGROUND HEATED PARKING (id:46923)
RE/MAX Elite
#206 8715 82 Av Nw
Edmonton, Alberta
40+ Condo on Whyte Avenue! Well maintained, CORNER UNIT over a 1000 sq/ft in The Whistler, the best kept condo secret on theSouth Side. In suite laundry. Tons of windows for natural lighting!. Two bedrooms, including huge master with walk-in closet & 3piece ensuite. The second bedroom can be used as a den or home office. Large living room with corner gas fireplace, mantle andtile front, Open concept kitchen with lots of cabinet space. Breakfast bar. Laminate flooring throughout. The four-piece main bath isgreat for guests. Garden door to your corner patio is perfect for Summer time entertaining. Fantastic building amenities include:underground parking with storage cage, library, enjoy the amazing out door South facing patio!! Two social rooms and guest suite.Steps to Bonnie Doon shopping mall, Safeway, The new LRT Train, Mill Creek Ravine, public transportation. Minutes to the U OF A!! (id:46923)
Maxwell Polaris
9221 93 St Nw
Edmonton, Alberta
Welcome to this clean & modern family home in the heart of Bonnie Doon facing a park! This 4-bedroom, 3.5-bath ½ duplex features an open layout with a front office & a stunning white kitchen with large island, eating bar, and upgraded stainless steel appliances- a chef’s dream. The dining room has upgraded pantry cupboards, and the living room boasts floor-to-ceiling windows flooding the space with natural light. French doors lead to the mudroom and half bath. Upstairs includes laundry by the master bedroom with a spacious 5-piece ensuite, dual sinks, and a private patio overlooking the park. Two additional bedrooms complete the upper level. The fully finished basement offers a bedroom and is roughed-in for potential basement suite. Upgrades include AC, custom blinds, BBQ gas line, dual-phase furnace, gazebo, extended deck, full alarm system, and a double detached garage with insulation and gas furnace. Located just steps from scenic ravines, playgrounds, and walking trails, perfect for outdoor lovers! (id:46923)
RE/MAX River City
#111 2035 Grantham Co Nw
Edmonton, Alberta
Bright and spacious corner unit in the highly sought-after Californian Parkland complex! This 2-bedroom, 2-bath home has been lovingly cared for by its original owners and showcases an open-concept layout with windows galore and brand-new vinyl plank flooring. The kitchen features granite countertops, stainless steel appliances, and a large island that seamlessly connects to the dining and living areas. Oversized windows flood the space with natural light and open onto a covered balcony, perfect for relaxing or entertaining. The primary suite offers a walk-in closet and a private 3-piece ensuite. Additional features include underground parking with storage, plus access to fantastic building amenities such as a fitness room, guest suite, and community lounge. As a bonus, the seller will have the second bedroom freshly painted before possession. (id:46923)
Local Real Estate
17306 Callingwood Rd Nw
Edmonton, Alberta
Welcome to this well-maintained adult-only 55+ bungalow townhouse featuring 2 bedrooms upstairs and a fully finished basement. The home offers a bright white updated kitchen with stacked washer/dryer tucked into a cabinet, and a spacious open-concept living and dining area—perfect for entertaining. The primary bedroom includes a large walk-in closet, and the basement provides flexible extra living space. Enjoy a welcoming community with an amenities building and regular social events, all conveniently located near bus routes and shopping centres. (id:46923)
RE/MAX Excellence
9324 75 Av Nw
Edmonton, Alberta
Enjoy an unbeatable location minutes from downtown, UofA, backing right on to the picturesque Mill Creek Ravine; this two-storey property is perfect for MULTIGEN LIVING, or investors: boasting 2 suites each TWO SETS washer/dryer, 8 bedrooms, with 5.5 bathrooms total. Main suite includes 4 bedrooms, 3 full bathrooms, and an office, with a gourmet kitchen including a Wolf oven, induction cooktop with hood fan, high-end Miele dishwasher, and Sub-Zero refrigerator complemented by Thomasville soft-close cabinetry and granite countertops. The connected rear IN-LAW SUITE provides 4 additional bedrooms, 2.5 bathrooms, and a finished 1300 square foot basement, while the main unit has a partially finished 750 square foot basement. The property features a single heated attached garage in front, AND detached oversized THREE CAR GARAGE at the rear, and a large concrete parking pad secured by an electric gate. Recent updates include: new windows installed in March 2025 and flooring throughout. (id:46923)
Cir Realty
1727 Plum Cr Sw
Edmonton, Alberta
Welcome to this open-concept half duplex that offers both comfort and functionality in one of the most sought-after neighborhoods. Upon entry, you're greeted by a grand kitchen featuring ample cabinetry, a large central island, and plenty of storage perfect for entertaining or everyday living. The kitchen flows seamlessly into a cozy living room and a dedicated dining area, with direct access to a beautifully landscaped, massive backyard. A convenient 2-piece powder room completes the main floor. Upstairs, you’ll find three spacious bedrooms, including a primary suite with a walk-in closet and private ensuite. This level also includes a bonus room filled with natural light, a full bathroom, and a separate laundry room for added convenience. The basement is unfinished and ready for your personal touch ideal for future development or additional storage. The single attached garage provides even more storage space. Located close to schools, parks, shopping, and all essential amenities. (id:46923)
2% Realty Pro
12220 156 Av Nw
Edmonton, Alberta
Bright and spacious 1,123 sq. ft. 3+1 bedroom bungalow with upgrades over the years by its original owner. The main floor features a large living room, formal dining room, spacious kitchen with eating area, 3 good size bedrooms, and a 4 pcs. main bath. Primary bedroom has 2 pcs. ensuite. Laminate flooring throughout except the kitchen and bathrooms. The basement is about 80% finished. It features a large recreation room, huge bedroom, 4 pcs. bath, utility and laundry room with sink, and a storage room. Triple pane windows installed 10 years ago. Roof shingles about 11 years. Large 646 sq. meters lot. Lots of fruit trees in the front and back yards. Vegetable garden in the backyard as well. Double detached garage. Great quiet location, minutes to school, shopping, public transit, and the YMCA. (id:46923)
RE/MAX River City
20904 Stony Plain Rd Nw
Edmonton, Alberta
This is a golden opportunity to own a 27-room motel in the Westend Edmonton together with a 3.92-Acre of land, with an approved storage yard in the back which can augment the income revenue stream, on top of revenue generated from the motel business. The potential for this site is immense as this parcel of land is well connected to Winterburn Road, 103 Ave, Stony Plain Road, and Anthony Henday. It is about 5 minutes drive from the West Edmonton Mall. (id:46923)
Century 21 Signature Realty
#207 10160 114 St Nw
Edmonton, Alberta
Turnkey Downtown Investment – Ideal for Investors or First-Time Buyers Bright and freshly renovated 1-bedroom unit in a prime central location, just minutes from Grant MacEwan University. Features include an open kitchen with new countertops, fresh paint, a spacious living/dining area, large primary bedroom, 4-piece bath, and in-suite storage. The well-maintained building boasts a striking brick exterior, laundry facilities on every floor, and underground heated parking available for rent. Walk to transit, shopping, top restaurants, and nightlife. Strong rental potential and low-maintenance living make this a smart, cash-flow positive investment. (id:46923)
Linc Realty Advisors Inc
1112 56 St Nw
Edmonton, Alberta
Welcome to this desirable bi-level home, perfectly located backing onto a treed walking trail and just a 1-minute walk to Sakaw School. With quick access to the Henday and 50th Street, this property is as convenient as it is charming. Featuring a separate entrance to a stunning new in-law suite with its own kitchen, living room, and 2 spacious bedrooms, it’s ideal for extended family or rental potential. The main floor impresses with a vaulted living room, formal dining room, and a beautifully renovated kitchen (2021) with stainless steel appliances, plus 3 bedrooms and 2 full baths. Enjoy a massive fenced yard with a mature apple tree, oversized double garage, and extended driveway for 4 vehicles. Recent upgrades include triple-pane windows/doors, new furnace (2025), shingles, deck/concrete, basement windows (2023), updated bathrooms, lighting, and A/C (2024). Close to schools, parks, shopping, and transit—this home truly has it all. A must-see opportunity for buyers and investors alike! (id:46923)
One Percent Realty


