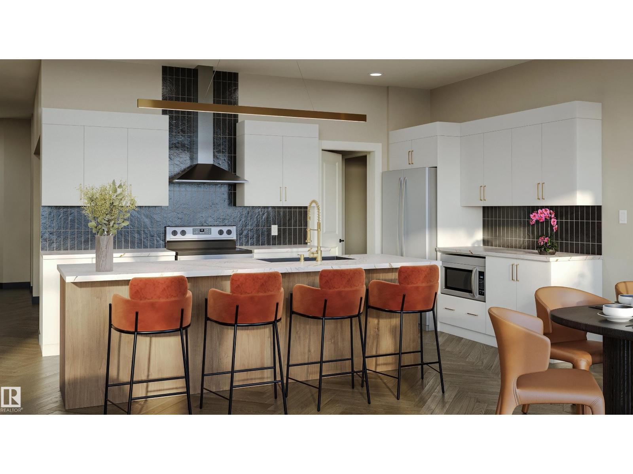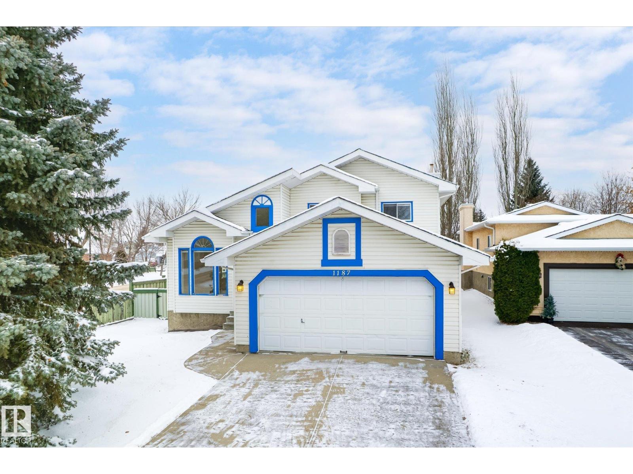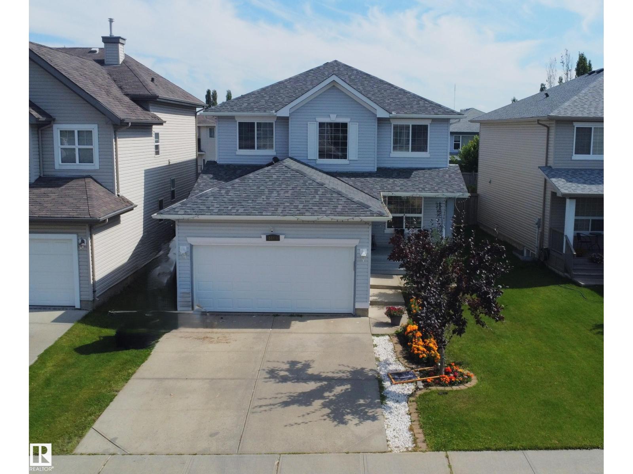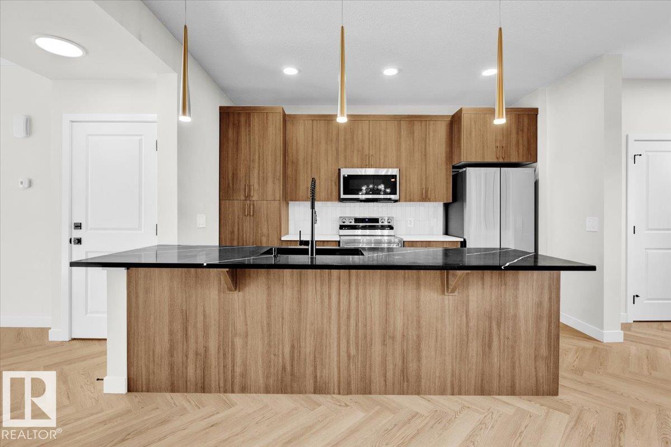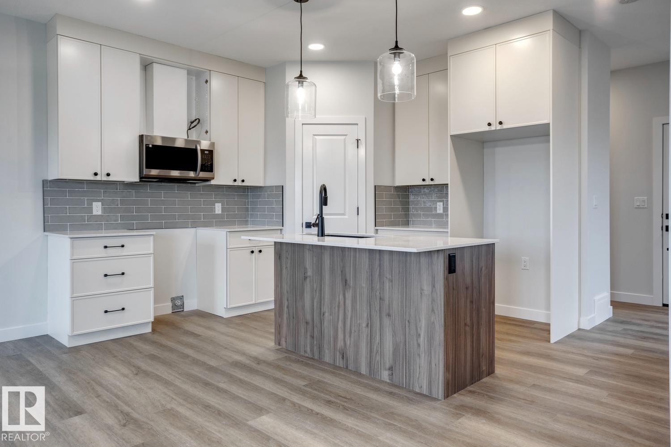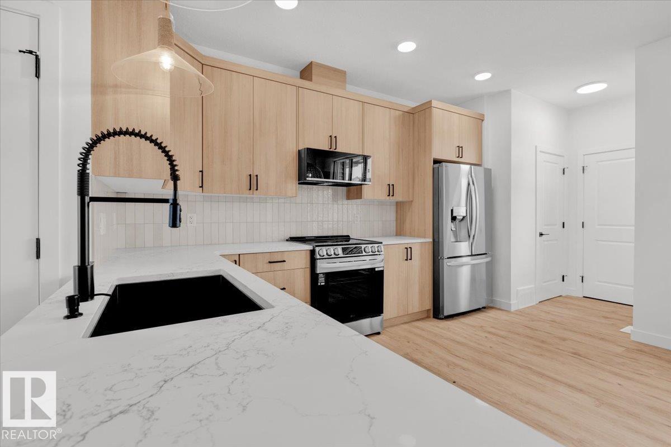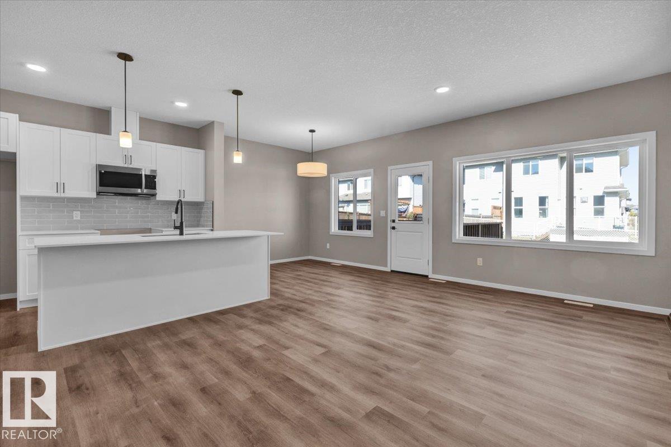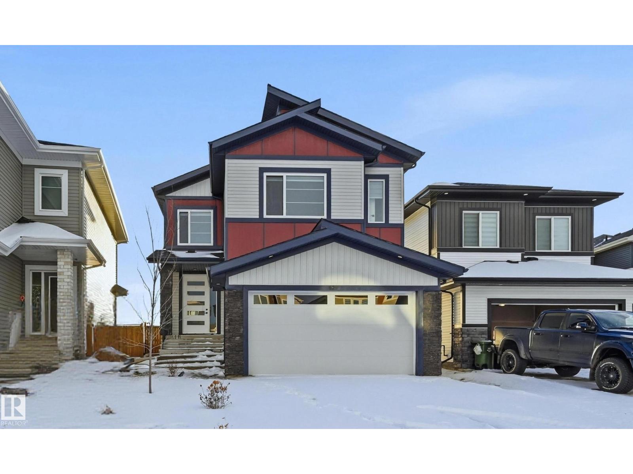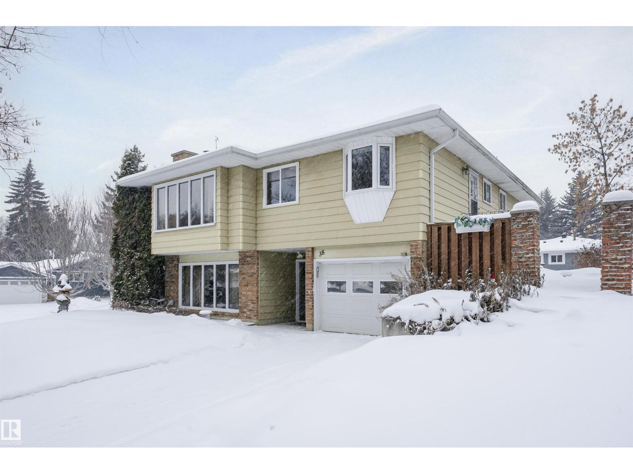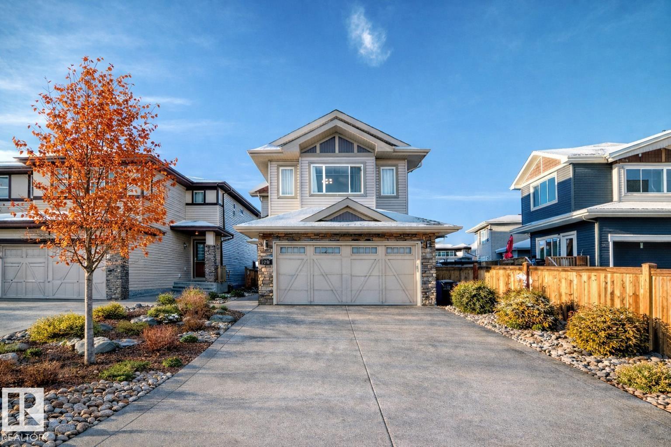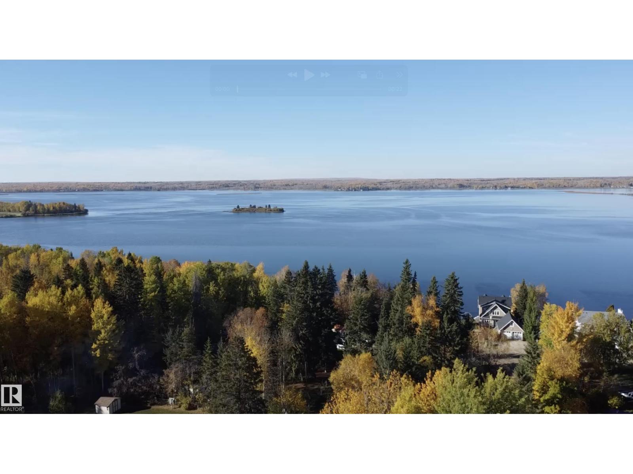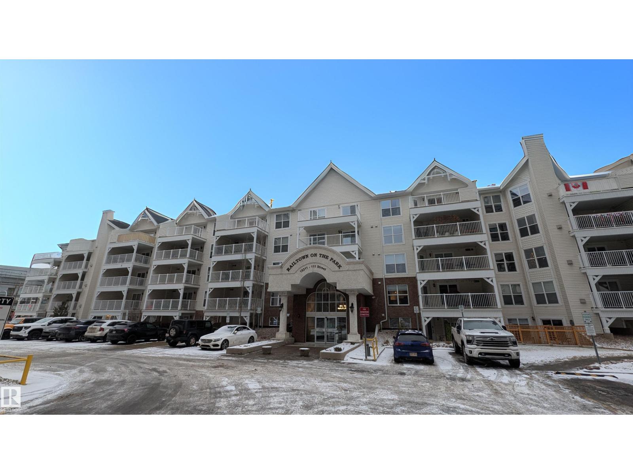Property Results - On the Ball Real Estate
20624 43 Av Nw
Edmonton, Alberta
Welcome to the “Sicily” in Edgemont by multi–award-winning builder Rohit, a beautifully crafted 2-storey home featuring the bold Haute Contemporary designer palette. Designed for effortless everyday living, the open-concept main floor offers a bright living area, a spacious dining space, and a modern kitchen highlighted by a large quartz island, ample cabinetry, and a walk-in pantry, along with a den that provides the perfect space for a home office or flex room. Upstairs, a generous bonus room anchors the level and is complemented by three well-proportioned bedrooms. The primary retreat features a spa-inspired ensuite and a walk-in closet, while the conveniently located upper-floor laundry adds everyday ease. Complete with a double attached garage and refined finishes throughout, this home is ideally located in the heart of Edgemont, where you can enjoy a welcoming community with parks, trails, and quick access to everyday amenities. **Property under construction. Photos are not of the actual home. (id:46923)
Maxwell Progressive
1187 Potter Greens Dr Nw
Edmonton, Alberta
Welcome home to Potter Greens in Lewis Estates where family, comfort, and community come together. A west-end neighbourhood that offers everything a growing family needs: excellent schools, West Edmonton Costco, the Lewis Estates Golf Course, and evenings out at the River Cree Resort & Casino, around the corner.This 4-bedroom, 2.5-bath home offers over 1,850 sq. ft. of finished living space, designed with room to grow, and make memories. From the moment you step inside, the vaulted ceilings and bright, main floor create a warm and welcoming vibe that instantly feels like home. The open-concept layout allows everyone to stay connected, while still offering defined spaces for entertaining guests or enjoying quiet family moments. Upstairs, kids have their own comfortable bedrooms and bathroom, while the spacious primary is complete with a walk in closet and personal ensuite. Upgrades include: new vinyl plank flooring, fresh paint, fixtures and blinds. Located on a corner lot with a double attached garage. (id:46923)
Royal LePage Arteam Realty
3415 25 Street Nw Nw
Edmonton, Alberta
Fully renovated two-storey home with 3100 sqft of living space in a mature neighbour hood offering a bright, functional, and modern layout. The main floor features a grand open-to-above entrance, a formal living room, a private den with a window which is perfect for an office or elderly parents, convenient half bath, main-floor laundry, and a spacious family area overlooking the east facing backyard—perfect for everyday living, tons of sunlight and entertaining. The second level offers 4 well-sized bedrooms, including a primary suite complete with a walk-in closet and private ensuite bathroom. The fully finished basement provides additional living space with an open-concept recreation area, a full bathroom, and an extra bedroom—ideal for guests or extended family. Enjoy everyday walks on Millcreek trail. Upgrades include newer flooring, carpet, kitchen cabinets, countertops, upgrade washrooms, new paint and new shingles. (id:46923)
RE/MAX Excellence
1325 Keswick Dr Sw
Edmonton, Alberta
Modern end unit 4plex in Keswick with a detached double garage, separate side entrance & NO CONDO FEES—just steps from parks, trails, and amenities. Enjoy an open-concept main floor with quartz countertops, water line to fridge, and 42” modern warm wood toned cabinets. Upstairs offers a flexible bonus space, laundry, two bedrooms, plus a primary suite with walk-in closet and 4-piece ensuite. Basement has legal suite rough-ins for future development. Front and back landscaping included, plus a $3,000 appliance allowance. Photos from a previous build & may differ; interior colors are represented, upgrades may vary, no appliances included. Under construction - tentative completion March 2026. HOA TBD (id:46923)
Maxwell Polaris
34 Ficus Wy
Fort Saskatchewan, Alberta
5 Things to Love About This Alquinn Home: 1) Brand New & Thoughtfully Designed: This new-build home offers 9ft ceilings on the main level, a double attached garage w/ floor drain, and a practical separate side entrance. 2) Open Concept Living: The main floor features a bright, open-concept living, dining, and kitchen area complete with an electric fireplace, large island w/ breakfast bar, and corner pantry. 3) Functional Upper Level: Enjoy an upper bonus room along with an upper-floor laundry for everyday ease. 4) Functional Bedrooms: 2 bedrooms, a 4pc bath w/ linen shelving, and the primary retreat features a walk-in closet and a luxurious 5pc ensuite w/ dual sinks, soaker tub, and stand-up shower. 5) Built for Modern Living: From smart storage to contemporary finishes, this home blends style, comfort, and functionality in every detail. Alquinn Homes is currently offering a limited-time package for the buyer: $5,000 Costco gift card and Air Conditioning. Conditions Apply. *Photos are representative* (id:46923)
RE/MAX Excellence
1323 Keswick Dr Sw
Edmonton, Alberta
NO CONDO FEES! Thoughtfully designed middle-unit townhome in Keswick featuring a detached garage and 9’ main floor ceilings. The open main floor features a spacious kitchen with warm wood-toned 42 cabinets, quartz countertops, and timeless finishes. Upstairs includes laundry, a 4-piece main bath, and 3 bedrooms, including a primary suite with walk-in closet and private 4-piece ensuite. Surrounded by trails, parks, and ponds, this new build offers modern comfort in a desirable location. Under construction completion estimated March 2026. Front & back landscaping and $3,000 appliance allowance included. Photos from a previous build & may differ; interior colors are not represented, upgrades may vary, no appliances included. HOA TBD. (id:46923)
Maxwell Polaris
1154 South Creek Wd
Stony Plain, Alberta
5 Things to Love About This Alquinn Home: 1) Modern New Build Design - This brand new 2-storey half duplex offers contemporary finishes and a thoughtfully designed layout, complete with a double attached garage for everyday convenience. 2) Open Concept Main Floor - Enjoy seamless flow between the living, dining, and kitchen areas, highlighted by an electric fireplace, a large island with breakfast bar, and a spacious pantry perfect for entertaining and daily living. 3) Functional Upper Level - The upper floor features a cozy bonus room, convenient laundry, two bedrooms, and a full 4-piece bathroom ideal for families or guests. 4) Private Primary Retreat - Relax in the primary bedroom with a walk-in closet and a 4-piece ensuite featuring dual sinks and a stand-up shower. 5) Prime Location - Situated in a great location close to amenities, schools, Stony Plain Golf Course and more, this home offers both comfort and lifestyle. *Photos are representative.* (id:46923)
RE/MAX Excellence
829 Morris Av
Leduc, Alberta
With over 2,460 sq ft, this well-designed 4 bed, 4 bath home in Meadowview has it all. Located steps from Dinosaur Park, the home features a south-backing yard with no rear neighbours, fully landscaped with deck and fencing already complete. The main floor offers a spacious flex area at the front entry, along with a separate main-floor bedroom with its own ensuite. Luxury vinyl plank flooring runs throughout the main level and upstairs main areas, while the bedrooms feature carpet for a warm, cozy feel. The open-to-above great room is filled with natural light and creates an impressive main living space. Upstairs includes a generous bonus room, with the primary suite positioned at the front of the home, complete with a walk-in closet and 5-piece ensuite. Two additional bedrooms share a Jack-and-Jill bathroom. A side entrance allows for future development potential. Spacious, functional, and thoughtfully laid out, this home offers exceptional value in a sought-after community. (id:46923)
Exp Realty
38 Glenhaven Cr
St. Albert, Alberta
Discover this stunning hillside bungalow in the desirable community of The Gardens, previously Grandin, offering over 3000 square feet of spacious living. Nestled on a sought-after street, this home features an above-grade basement that provides plenty of natural light and versatile space. The property boasts an oversized heated double garage equipped with a chain hoist and compressor, perfect for enthusiasts and hobbyists. An additional single garage and ample driveway parking add to the convenience. Inside, you'll find 4 bedrooms upstairs, along with a 5th bedroom on the main entry level. Two inviting living rooms, each with its own fireplace, create cozy atmospheres for relaxing and entertaining. The updated kitchen includes a spacious walk-in pantry. The large bonus/rec room has a moveable bar and offers additional space for entertaining or family fun, while the attached 3-season sunroom provides a perfect retreat to enjoy the views year-round. This home has functionality & charm in a prime location! (id:46923)
Rimrock Real Estate
1704 158 St Sw
Edmonton, Alberta
Welcome to this beautifully maintained two-storey home on a quiet, family-friendly street in Glenridding, SW Edmonton. Featuring a bright open-concept design, this home blends modern style, comfort, and everyday functionality. The spacious living room flows seamlessly into the dining area and chef-inspired kitchen, complete with a large island, stainless steel appliances, and quartz countertops, perfect for both daily living and entertaining. A convenient mudroom and 2-piece bathroom complete the main floor. Step outside to a fully fenced and landscaped backyard, ideal for summer BBQs, relaxing evenings, or family time. Additional highlights include an attached garage, contemporary finishes throughout, and a prime location near parks, ponds, walking trails, Currents of Windermere, future schools, and quick access to Anthony Henday Drive. Move-in ready and ideally located, this home offers an excellent opportunity to enjoy one of Southwest Edmonton’s most desirable communities. (id:46923)
Candid Realty & Management Ltd
26 Pine Cr
Rural Parkland County, Alberta
Located in the charming Summer Village of Summer Sands, just 45 minutes from West Edmonton, this property offers easy access to the stunning Lake Isle. A short walk via a public trail leads you to the lake, where you can enjoy fishing, kayaking, boating, and winter activities like skidoo-ing and ice fishing. The area also features a nearby golf course for added recreation. With only one neighbour, you'll experience plenty of privacy. The property has been destumped, leveled, and is ready for future development, and a site survey has already been completed. Plus, a new sewer system is set to be installed, making this an even more attractive investment. Just come visit the area & you will understand this amazing opportunity! (id:46923)
Liv Real Estate
#500 10311 111 St Nw Nw
Edmonton, Alberta
Quiet, top-floor 1 bedroom + den condo in Railtown with 884 sq. ft. of bright, open-concept living. Stunning vaulted ceilings and west-facing windows provide exceptional natural light. Spacious primary bedroom with double closets and 4-piece ensuite bath (also accessible from main area). Very large in-suite laundry/storage room. Fresh paint and new vinyl plank floors throughout. Open kitchen with island, breakfast bar, and tall maple cabinets offering exceptional storage. Large west-facing balcony with gas BBQ hookup. Includes titled underground parking stall with storage cage, conveniently located directly across from elevator. Adults-only, pet-friendly building (small pets allowed with board approval) with fitness room and well-kept common areas. Steps to LRT, Grant MacEwan, ICE District, Brewery District, shopping, restaurants, and the Railtown boardwalk connecting to river valley trails. Heat, water, and sewer included in condo fees. Ideal for working professionals, retirees, or students. (id:46923)
Comfree

