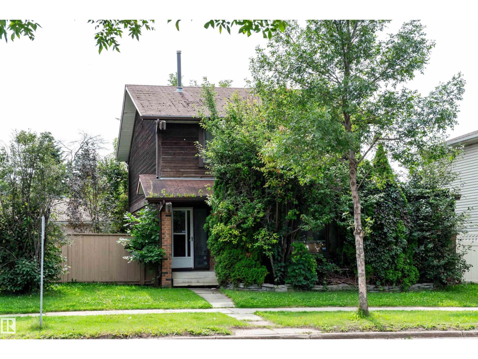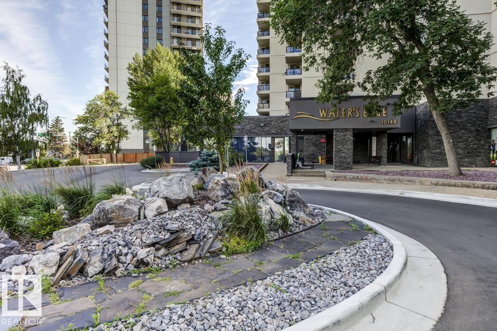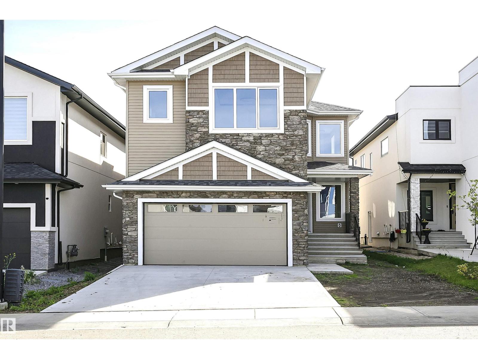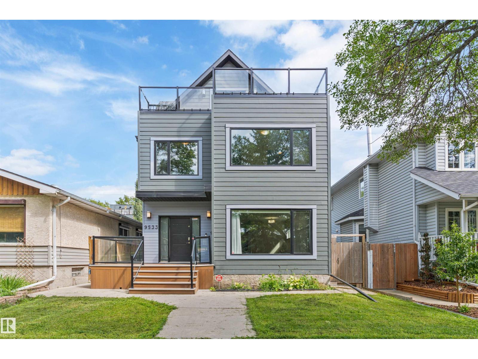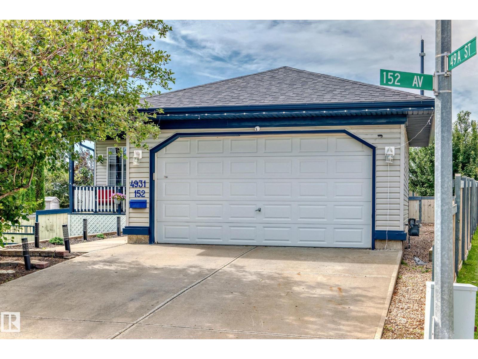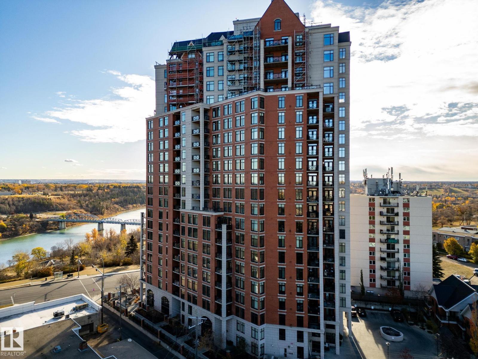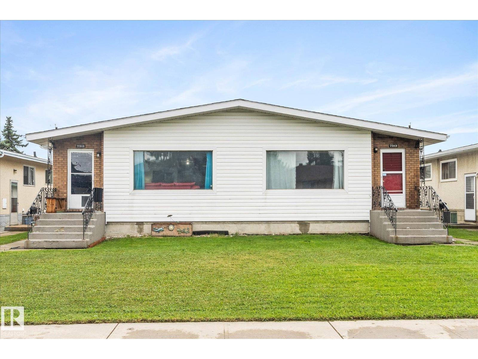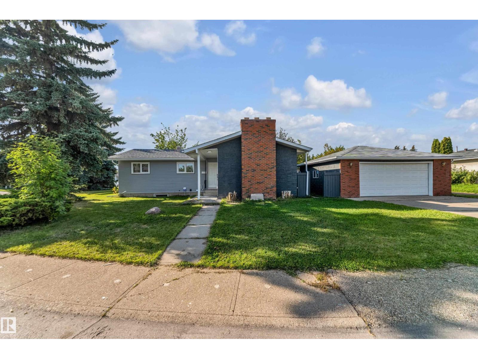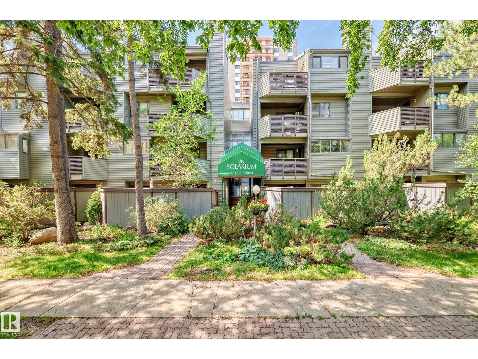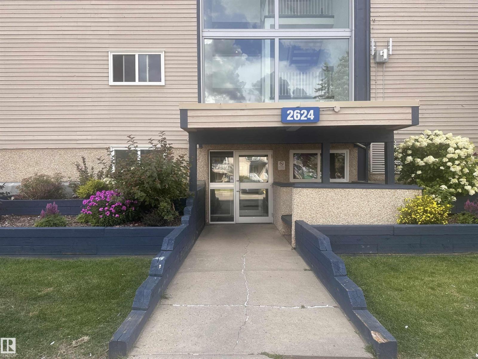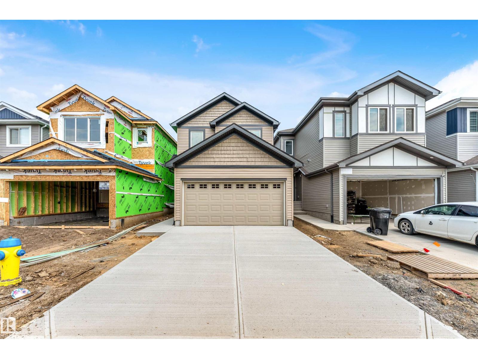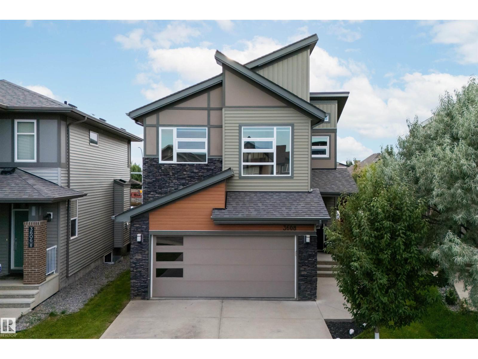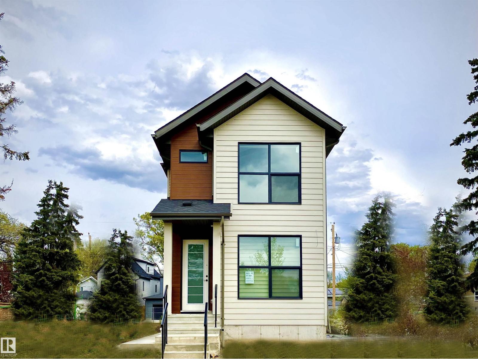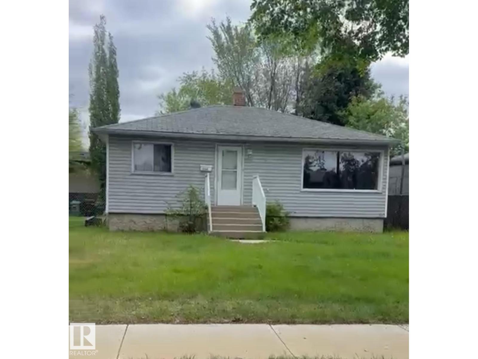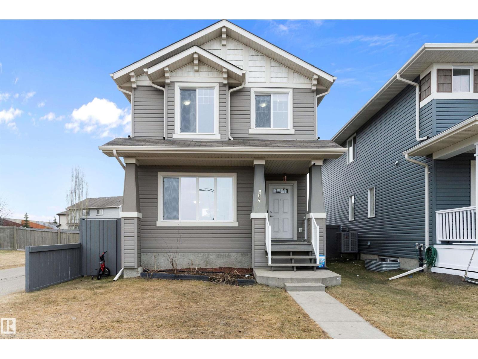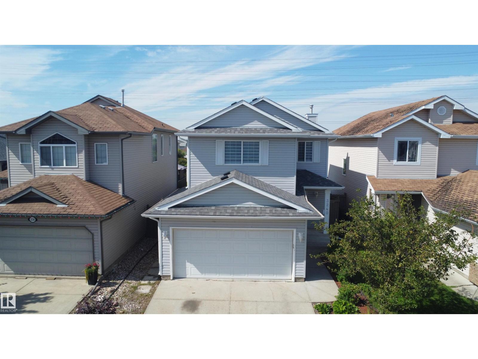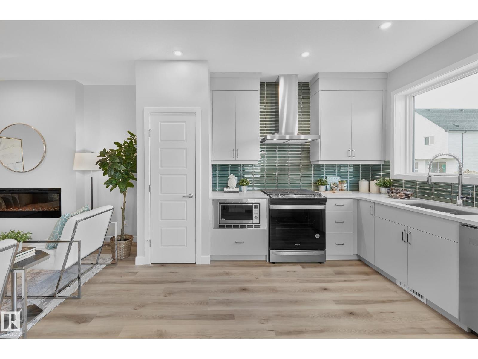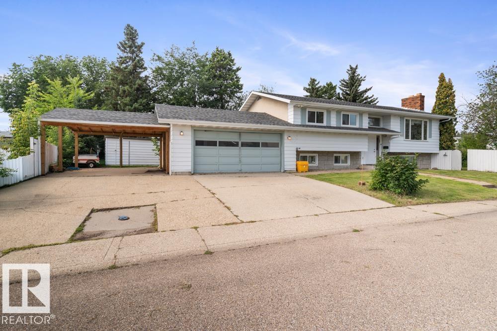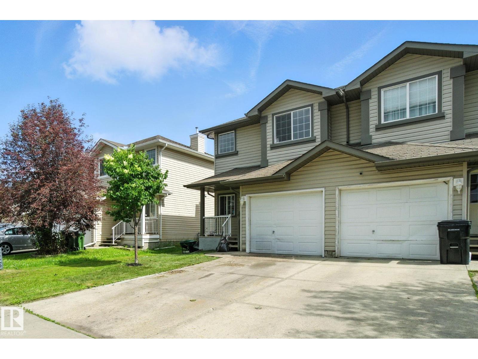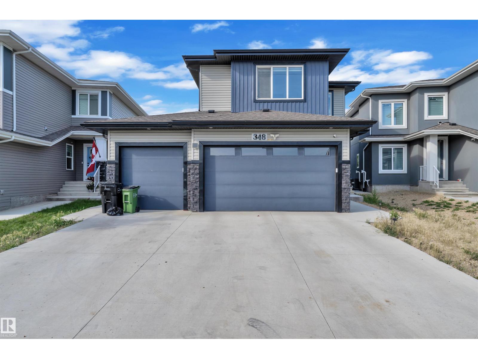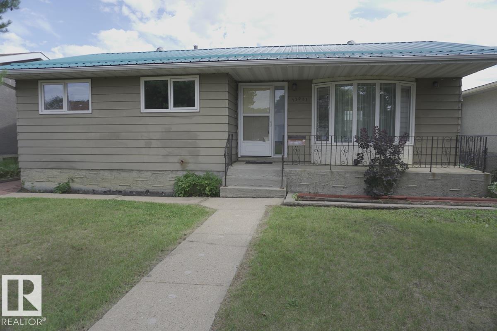Property Results - On the Ball Real Estate
18111 76 Av Nw
Edmonton, Alberta
This home offers over 1,700 sq. ft. above grade (RMS) and more than 2,500 sq. ft. of total living space. The home boasts 5 bedrooms, 4 bathrooms, 2 kitchens, and 2 laundry rooms, a large composite deck, vinyl fence, with mature tree for plenty of privacy. This home provides plenty of flexibility for large families, multigenerational living, or those seeking future suite potential. While the property requires work, it has so much character and potential for the right buyer to make it their own. The spacious layout and unique features offer an excellent opportunity to add value. Conveniently located near West Edmonton Mall, schools, parks, and amenities, this home combines size, versatility, and location. A great option for those willing to invest in updates and create a space that truly reflects their needs. (id:46923)
Century 21 Masters
#2004 10149 Saskatchewan Dr Nw
Edmonton, Alberta
Spectacular City Views from this 808 sq.ft 2 bedroom + 2 bathroom PENTHOUSE in Waters Edge. Excellent location on Saskatchewan Drive with the biking/walking trails at your doorstep, close to Whyte Avenue, U of A ... minutes to downtown! Sunny south exposure. Bedrooms at the opposite ends of the living area each with a 4 piece ensuite bathroom. Renovation's include granite counter tops in the kitchen & bathrooms, stainless appliances (4 years) vinyl plank, baseboards, paint, built in microwave. IN SUITE WASHER - DRYER ...assigned parking stalls, # 500, 726. Building amenities include an exercise room, squash courts, professional on site residential Manager, Custodian and night Security Guard. (id:46923)
Now Real Estate Group
12247 12249 91 St Nw
Edmonton, Alberta
Perfect for large family or investor! Side by Side 2 storey Duplex! Each side features 1695 sqft/5 bedrooms/3 bathrooms/kitchen/living room/family room/bonus room & Unit 12249 has 2 kitchens. Both duplex feature large & bright living rm w Bay window/fireplace/hardwood flooring/kitchen w upgraded cabinets. Gorgeous staircase to upper level offers 3 large bedrooms/a loft & a full bathroom. Master bedroom w large closet/patio door walk out to Large balcony. Laminate floorings throughout all bedrooms. Great potential to convert it to a fourplex as both sides have SEPARATE ENTRACE to Fully finished basement c/w a large bedroom/4pc bathroom/family rm/laundry & utility rm. Unit 12247 kitchen & bathroom have quartz counter. Back lane to a double garage & large fenced back yard. Easy access to schools/NAIT/Downtown/Kingsway mall/Yellowhead Trail & all amenities. Quick poss avail. Don't miss out this Great Opportunity! Live i one side & rent the other side or rent out both sides & get excellent cash flow! (id:46923)
RE/MAX Elite
10524 134 Av Nw
Edmonton, Alberta
Step into this HUGE and STUNNINGLY RENOVATED 4-bedroom, 2-bathroom bungalow, perfectly set on an expansive lot in one of the city’s most desirable mature neighborhoods. This fantastic home was BUILT-TO-LAST and has been FULLY UPGRADED throughout. NEW roofing, NEW kitchen, NEW appliances, NEW bathrooms, NEW flooring; the NEW list is endless! Blending timeless character with modern upgrades, this home offers a bright and inviting floor plan with spacious bedrooms, beautifully refreshed updates, and stylish finishes throughout. The home & OVERSIZED GARAGE have been COMPLETELY TRANSFORMED, and with brand-new landscaping create exceptional curb appeal and a private outdoor oasis ideal for entertaining, gardening, or simply unwinding. Rarely do homes of this caliber come available on such a large lot - OVER 8,000 sq.ft. - offering both the space you need and the lifestyle you’ve been waiting for—all within a quiet, established community close to shopping, recreation, parks, schools, and every convenience. (id:46923)
The E Group Real Estate
#13 4610 17 Av Nw
Edmonton, Alberta
Start Your Homeownership Journey Here! Welcome to the Gables in Millwoods! This 2-storey townhouse offers comfort, functionality and room to grow. Features you'll love 3 spacious bedrooms in the upper level including a primary suite with a PRIVATE BALCONY-a perfect spot to relax and unwind before or after work. A working KITCHEN that flows into a charming DINING area and a cozy LIVING room. More features to enjoy, inviting wood burning fireplace and garden door that opens out to a private backyard. A half bath on the main floor for added convenience. In the basement, there is a LARGE FLEX room, ideal as an office, play area, or extra bedroom. Additional storage/workout space in the basement. Parking made easy! 2 assigned parking stalls conveniently situated at your doorstep. With it's functional layout, versatile spaces, and unbeatable location close to schools, shopping and transit, THIS HOME has everything YOU NEED! For sure-you will love this abode! (id:46923)
Rite Realty
#121 148 Ebbers Bv Nw
Edmonton, Alberta
Welcome home to this beautifully styled, main floor CORNER UNIT condo for sale in the desirable Ebbers community of northeast Edmonton. This bright corner unit with 2 TITLED, UNDERGROUND PARKING stalls, offers a spacious open floor plan with quartz countertops throughout, stainless steel appliances, modern finishes, and a long balcony overlooking a walking path. Inside, you’ll find 2 SPACIOUS BEDROOMS and 2 FULL BATHROOMS, including a primary suite with walk-in closet and ensuite. With IN-SUITE LAUNDRY, ample storage, and large windows, this home blends comfort and convenience. This is a PET FRIENDLY building with a dog park right across the street! Enjoy being close to Manning Town Centre, a recreation centre, parks, shopping, restaurants, movie theatre, LRT station, and schools. Whether you’re a first-time buyer, downsizing, or investing in Edmonton real estate, this move-in ready condo is the perfect fit. (id:46923)
RE/MAX Excellence
121 29a St Sw Sw
Edmonton, Alberta
Stunning Fully Custom Home with Legal Secondary Suite Basement. Welcome to this fully custom home located in a quiet cul-de-sac, just steps away from the park. Designed for modern living, it features a double over size car garage, elegant double door entry, and a functional mud room. The main floor offers a bedroom with full bath, a spacious extended kitchen with dining nook, and a convenient spice kitchen. The impressive open-to-below living area fills the home with natural light, creating a bright and inviting space. Upstairs, enjoy a versatile bonus room, a luxurious primary suite with 5-pc ensuite and walk-in closet, plus 2 bedrooms with Jack & Jill bath, an additional bedroom with full bath, and a laundry room for convenience. The finished basement offers incredible value with 2 bedrooms, a full kitchen, living area, and separate entrance — perfect for extended family or rental potential. Close to parks, schools, and amenities, this home truly has it all! (id:46923)
Exp Realty
1723 19 St Nw
Edmonton, Alberta
Discover luxury living in this stunning 2-story home in the desirable Meadows of Laurel. With exceptional upgrades, including expansive backsplash, quartz tops, & extended European-style kitchen, this nest is designed for both elegance and functionality. Elegant foyer leads to a grand living rm w/ soaring ceilings, captivating lighting, & an artistic feature wall with a designer fireplace. The spacious modern kitchen & spice kitchen are perfect for gatherings, showcasing stylish 2-tone cabinetry, a massive island, & a cozy nook. A versatile den/bedrm, a full bath, and a generous mudrm w/ ample storage complete this level. Upstairs enjoy 4 spacious bedrms, a bonus rm, 3 full baths, and a well-organized laundry rm. Owner’s suite is a luxurious retreat w/ a spa-like ensuite featuring double sinks, a custom tile shower, an exquisite standalone tub, & a large walk-in closet. Unfinished basement with a separate entrance awaits your personal touch. Don’t miss the opportunity to call this exceptional home yours! (id:46923)
Maxwell Polaris
9533 101 Street Nw
Edmonton, Alberta
City-living meets suburban tranquility in Rossdale, featuring a modern home in a community built on history. Where else can you find an infill property in the River Valley, especially at this price point? Purchase and decorate this spectacularly laid out 2.5 story custom built home to your liking, for a property that is sure to be the heart of your circle's entertaining, complete with deck, gazebo covered hot tub, scenic upper level patio, and open concept living space-- all while you remain comfortably below market value for a similar property. A commuter's dream, this 2014 infill is a Lime Scooter away from downtown, and close enough to RE/MAX Field to make baseball games a convenience. Weekend jogs across the Walterdale Bridge, or evening walks at nearby Irene Parlby Park, the Legislature Grounds, or swimming at the Kinsmen Centre remind us of the best of what Edmonton has to offer. (id:46923)
Real Broker
2654 Donaghey Cr Sw
Edmonton, Alberta
Welcome to modern living with unparalleled views and tranquility in the heart of Desrochers community. This Landmark Home is thoughtfully designed to offer a blend of style, comfort, and practicality. Upon entrance you will find, spacious foyer, den,2PC bath and a mud room. Contemporary kitchen is complemented by beautiful countertops, large island, SS appliances, and a pantry. Dining area with access to balcony to savor the picturesque pond views. The open-to-above living room with large windows, fills the home with natural light and modern gas fireplace provides comfort. The stairwell leads you upstairs to a spacious bonus room with a study built in desk, laundry, 2 good size bedrooms and 4PC bath. The primary bedroom boasts a luxurious 5PC ensuite and walk-in closet. The walkout finished basement offers 9 ceiling,4PC bath, den, gym, rec room. Second laundry in the basement. Security and Sun control glass tinting coating on windows & subfloor insulation panels. Central AC. (id:46923)
RE/MAX Excellence
4931 152 Ave Nw
Edmonton, Alberta
Step inside this beautiful 4 bedroom, 3 bath BUNGALOW in the community of Miller to take in all the wonderful upgrades you've been looking for. The main floor offers Quartz countertops, vinyl planks, a gas fireplace, a Primary Bedroom with a walk-in closet and a 4-pc ensuite, boasting a soaker tub and a separate standalone shower. There are 2 additional bedrooms, and another room for an Office or bonus room. The basement was completed in 2015 and has a large Rec Room, a Massive 4th bedroom with a walk-in closet, a 4-pc bath, and a tremendous amount of storage space. As for other upgrades; a Newer Furnace (2020), NEW HWT (2024), NEW AC unit (2024), NEW Shingles (2023), and a renovated bath in 2025!!! Your backyard oasis hosts a large pie-shaped corner lot, a 12' x 32' deck, a firepit, a NEW Gazebo, and a completely fenced in yard. All of this while backing onto a green space, a 4-minute drive to the Manning Town Centre and just a short hop to the Anthony Henday or Yellowhead-- Dont Delay! (id:46923)
Now Real Estate Group
1893 48 St Nw
Edmonton, Alberta
Exceptional Family Home in Pollard Meadows! This 3+2 bed, 2.5 bath home boasts a bright living room, updated kitchen with island and ample cabinetry. Enjoy the sunny dining room with patio door access to a massive 2-tiered deck, perfect for gatherings. The primary bedroom features a 2-piece ensuite, while all 3 upstairs bedrooms offer comfort. The lower level shines with a large rec room, spa-like bathroom with jetted tub, and 2 huge bedrooms. Upgrades include newer windows, doors, HE furnace, shingles, flooring, carpeting, countertops, central A/C, and eavestroughs & downspouts. The private, landscaped backyard includes a 24'x26' detached garage, RV parking, and space for 5 vehicles. Steps to schools, parks, shopping, and major routes for transit just steps out your front door. This home is a rare find! Move-in ready with charm and modern updates. (id:46923)
Royal LePage Noralta Real Estate
#1904 9020 Jasper Av Nw
Edmonton, Alberta
TRULY an AMAZING executive 1800 sqft PENTHOUSE, in the most striking looking building that offers a sophisticated design & the highest quality of craftsmanship. Located in the heart of downtown Edmonton within walking distance to all amenities including your favourite restaurants, shopping, the Art District & the walking trails of the River Valley. A Gated community! Arrive in the decorative paved courtyard surrounding a beautiful fountain leading to the grand entrance featuring a relaxing waterfall. Stunning open plan with 10 ft ceilings, numerous over sized windows, a huge chef's kitchen. Exotic African cherry engineered hardwood. All appliances including a wine cooler. Built-in vacuum, cozy gas fireplace, gorgeous ensuite, titled storage unit & two heated side by side underground parking stalls. New heat pump. Magnificent & unobstructed views of the lush River Valley, N Sask.River & city skyline as well as the romantic dazzling city lights at night. Huge private balcony. A definite Gem and a Must See! (id:46923)
Maxwell Polaris
10556 162 St Nw
Edmonton, Alberta
MOVE-IN READY, RENOVATED, HUGE LOT, AC! This move-in ready 703 sqft bungalow on a 694 m2 lot is the ideal opportunity for first-time buyers or savvy investors. Extensively renovated in 2015 and thoughtfully updated since, it blends timeless charm with smart modern upgrades. The bright living and dining areas open to a renovated kitchen with ceramic tile, updated appliances, and great flow for entertaining. An updated 4-piece bath with Bath Fitter tub (2010) & bedroom complete the main floor. Downstairs, the finished basement offers a family room, an additional bedroom and another potential bedroom. Upgrades include: windows, doors, flooring, pot lights, hot water tank, sewer stack (PVC), sump pump (2020), furnace and A/C (2022), shingles and insulation (2010), and front steps and deck (2019). The insulated double detached garage features a new overhead door (2023). Outside, enjoy a huge west-facing fully fenced yard. Located on a quiet street with easy access to parks, shopping, and transit. Welcome home! (id:46923)
RE/MAX Real Estate
7311/7313 79 Av Nw
Edmonton, Alberta
Side by side duplex with in-law suites for a total of 4 kitchens, 10 bedrooms and 4 full bathrooms in the prime location of King Edward Park! Each mirrored side offers 3 bedrooms / 1 full 4 piece bathroom upstairs, 2 bedrooms / 1 full 4 piece bathroom downstairs, a single garage, separate entrance to each the basement/main floor, new main floor vinyl windows and separated utility metering. All of this PLUS a large lot, and you have so many options as a buyer or investor purchasing. Infill is in progress all around, huge base lot by living in one, rent out the other (and/or interior/s) for increased rental/cashflow, or land bank it for redeveloping the large (659 square meter) lot in the future to name a few! This prime location is just minutes from Whyte Ave, Mill Creek Ravine, schools, great access, transit/LRT, and major commuter routes like 75th Street/ Sherwood Park Fwy/Argyll/Anthony Henday - you won’t want to pass up this gem of a property and opportunity! (id:46923)
Exp Realty
817 Eagleson Link Li Nw
Edmonton, Alberta
Welcome to this stunning home in desirable Edgemont, offering over 2,200+ sq. ft. of above-grade living space with a walkout basement backing directly onto a beautiful lake and walking trail. The main floor features a spacious den, open-concept living with a bright kitchen showcasing quartz countertops, and a dining area surrounded by huge windows that fill the home with natural light. Upstairs, you’ll find a large primary suite with a 5-piece ensuite, 3 additional bedrooms, a 5-piece bathroom, a generous bonus room, and a convenient upstairs laundry. Enjoy outdoor living with a spacious balcony and a massive landscaped backyard complete with a firepit and patio, fully fenced for privacy. Perfectly located with golf, playgrounds, schools, shopping, and public transportation nearby, plus a breathtaking lake view right from your backyard. (id:46923)
RE/MAX Excellence
3508 84 St Nw
Edmonton, Alberta
Stunning fully renovated home with modern upgrades inside and out! This property showcases a bright open-concept layout with a sleek kitchen featuring quartz countertops, premium cabinetry, and stainless steel appliances. Major recent improvements include new front siding & gutters, new garage gutters, upgraded insulation & drywall in garage, fresh stucco paint, and a brand-new high-efficiency furnace—providing both comfort and lasting value. The main floor offers stylish living and dining areas, while the fully finished basement features 2 bedrooms, a full bath, and a spacious rec room, perfect for extended family, guests, or rental potential. Conveniently located near schools, shopping, parks, and transit, this home combines modern elegance with everyday convenience. (id:46923)
Nationwide Realty Corp
6461 King Wd Sw
Edmonton, Alberta
Super spacious duplex with double garage in Keswick is ready for a new family! Open floorplan welcomes you in with luxury vinyl plank flooring. The two tone kitchen has ample cabinets and counter space pulled together with quartz counters. Nicely equipped with stainless steel appliances and gas stove. The kitchen opens to the dining area that watches over the yard with large back window and a deck. Upstairs there are 3 bedrooms, full bathroom and a master bedroom w/ full ensuite as well featuring a soaker tub, separate shower and abundant counter space. The master bedroom also has a walk in closet and additional closets. Upstairs laundry is an added convenience. The basement is ready for you to develop and has a separate entry door on the side of the home. Other updates include central A/C, gas hookup on deck, plus all the window coverings are included. Prime location in this river area home, Joey Moss School and playgrounds in the area makes for a great setup for families. Quick possession too! (id:46923)
Royal LePage Summit Realty
#g11 10148 118 St Nw
Edmonton, Alberta
Wonderfully located within walking distance to Edmonton’s highly coveted Brewery district which features high end restaurants, a state of the art fitness centre, medical centre and drug store, bakeries and more! You’re also minutes away from the electric ice district, Grant MacEwan, and Jasper ave! Your unit is one of the brightest and most spacious in the entire complex featuring large windows for natural sunlight throughout and tastefully chosen finishes to maximize brightness! Upon entering you're greeted by a stunning kitchen with a full set of appliances, beautiful cabinets and ample counter space! Your kitchen opens up to a large living room featuring a lovely fire place that’s perfect for entertaining! Your gigantic bedroom includes both a regular closet and a walk in closet, as well as a 4 piece ensuite bathroom! Your unit also includes a gorgeous private patio area, secure heated underground parking, and insuite laundry for your convenience! Perfect for students, young professionals or investors! (id:46923)
Maxwell Progressive
#449 1520 Hammond Gate Nw Nw
Edmonton, Alberta
Welcome to this fully renovated, like-new top-floor corner unit in the desirable Hamptons, offering 1,144 sq. ft. of open-concept living with vaulted ceilings, great privacy, and natural light. This spacious condo features 2 large BR plus a den, including a massive primary suite with oversized W/I closet and private 4-pc ensuite. The second bedroom and den are generously sized, perfect for family, guests, or a home office. The modern kitchen offers ample cupboard and counter space, S/S appliances, and flows into a bright living area with access to a large private balcony. Additional highlights include thick underlay for comfort, I/S laundry with storage, and a rare 2 cars heated tandem underground parking stall. The building has been updated with new flooring, fresh paint, and wide hallways, supported by a strong reserve fund. Ideally located near schools, parks, shopping, transit, and quick access to the Anthony Henday, this home offers the perfect mix of comfort, privacy, and convenience. (id:46923)
Century 21 Smart Realty
12037 58 St Nw
Edmonton, Alberta
Welcome to this Gem in Newton. If you are looking for solid property with a purpose built legal basement suite, look no more. The 3 bedroom Main Unit has a open floor plan and move in ready. The basement is a 2 bedroom plus a den/office ready to be rented as a mortgage helper. Even better; Gas, Water, Electricity are separately metered for basement suite so tenants can register their own utilities. The garage is also divided into 2 separate bays, the driveway is big enough for an additional 3 cars. It conveniently located close to Yellowhead Trail to get around the City but far enough into the residence for the peace and quietness of the neighbourhood. (id:46923)
Greater Property Group
#407 2624 Mill Woods E Nw
Edmonton, Alberta
Very well Kept and managed complex. Top floor unit with 1 bedroom, 1 full bath, good sized kitchen and dinning, Patio door out to a nice sized balcony. convenient location and close to all amenities. Perfect for investment or first time home buyer. (id:46923)
Nationwide Realty Corp
#502 12831 66 St Nw
Edmonton, Alberta
INVESTOR ALERT! Affordable 2-bed condo in a concrete building with an east-facing balcony and HEAT and WATER included!. Hollyburn Towers is a well-maintained complex with recent updates including sealed roof & parking exterior, reinforced balconies, and refreshed common areas with new ceramic tiles and painted baseboards. A safe and secure building with 2 elevators and floor-specific access plus surveillance cameras. The unit has a spacious living room, functional galley kitchen, and two generously sized bedrooms. Assigned parking stall included. Ideal for investors or first-time buyers. Prime location—steps to public transit, school, playground, and Belvedere Transit Centre. Shopping and recreation nearby. A smart buy in a solid building! (id:46923)
RE/MAX Elite
1216 13 Ave Nw
Edmonton, Alberta
Welcome this Impeccable single-family newbuilt home nestled into the vibrant community ASTER. This stunning two Storey home offers spacious living, dining and open concept kitchen at main floor. The upper floor offers a spacious master bedroom with 3 pc attached bath, two additional bedrooms, gorgeous bonus room, common bath and laundry room. The unfinished basement has separate entrance, two windows and 9 ft ceiling having scope for future second suite. house is close to all amenities. Must see!! your dream home awaits!! (id:46923)
Maxwell Polaris
3608 Parker Cl Sw
Edmonton, Alberta
This modern cul-de-sac home is freshly painted, features new flooring, and is air conditioned for year-round comfort with 3000 sq ft of total living space! Step inside to soaring vaulted ceilings and massive windows that fill the home with natural light. The open-concept main floor boasts new vinyl plank flooring, a chef-inspired kitchen with granite counters, tile backsplash, stainless steel appliances, and a walk-through pantry that connects to the mudroom and double attached garage. Built-in MDF storage in all closets and the laundry room adds style and function. The living room centers around a sleek gas fireplace, while the bright dining nook opens to a deck and backyard. Upstairs, enjoy a large bonus room and 3 spacious bedrooms, including a primary suite with a spa-inspired ensuite. A fully finished in-law suite with separate entrance offers excellent versatility for guests or extended family. Modern updates and thoughtful design make this home truly stand out! (id:46923)
Initia Real Estate
100 Edgefield Wy
St. Albert, Alberta
Discover the perfect fusion of modern design and everyday livability with the Nova model by One Horizon Living—a meticulously crafted 2,326-sq-ft home that radiates contemporary elegance inside and out. From the stunning exterior renderings to the thoughtfully designed interior layouts, every aspect of this residence showcases architectural precision and style. Inside, you’ll find expansive living spaces that seamlessly connect to a state-of-the-art kitchen equipped for both everyday meals and entertaining, while high-end finishes flow throughout to elevate the ambiance. Every square foot of the Nova is intelligently optimized to blend comfort, sophistication, and modern flair—making it the ideal choice for those seeking a turnkey lifestyle upgrade. (id:46923)
RE/MAX River City
9633 85 St Nw
Edmonton, Alberta
Stunning new infill with views of the Edmonton River Valley & Downtown, close to schools, parks & the LRT. This 2-storey style home boasts over 1812 sq.ft., with an open & bright plan, thoughtful selection and exquisite finishing. The spacious kitchen has a large island, 2-tone cabinetry, quartz counters & s/s appliances. The living and dining areas have designer lighting, fireplace, 9' ceilings & wide-plank engineered hardwood. As you proceed upstairs with the modern oak handrail to guide you, a primary suite awaits with vaulted ceilings, gorgeous views, walk-in closet & 5-piece ensuite with freestanding tub + separate shower. There are two more spacious bedrooms on this level, plus a full 4-piece bath and large laundry room. Complete the package with: full landscaping; triple pane windows; tankless hot water; Hardie plank; HRV; separate entrance to basement; deck; & a double detached garage. Close to schools, shopping, transportation & walking distance to great Edmonton festivals & river valley trails. (id:46923)
RE/MAX Real Estate
717 82 St Sw
Edmonton, Alberta
PERFECT STARTER HOME or INVESTMENT – NO CONDO FEES! This 2-bedroom, 3-bath half duplex with attached garage offers incredible value and has been meticulously maintained by the original owner. The open-concept main floor is full of natural light from the upgraded windows and features a cozy gas fireplace, spacious kitchen, eat-in bar, and patio doors leading to the large maintenance-free deck and beautifully landscaped yard with a large shed. Upstairs, you’ll find two generous bedrooms, including the primary with his & her walk-in closets and a full ensuite, and one more full bathroom completes the upper level. The basement adds even more living space with a large family/rec room, spacious laundry room, and extra storage. You could also easily add a 3rd bedroom if needed. Recent upgrades include: New shingles (2023), Hot water tank (2020), and Fridge (2020). Quick access to Anthony Henday, South Edmonton Common, and an easy commute to the airport make this the perfect place to call home! (id:46923)
Royal LePage Noralta Real Estate
12245 81 St Nw
Edmonton, Alberta
ATTENTION CMHC MLI Select, Builders and INVESTORS!! This corner West facing bungalow in Elmwood Park is 6,440 Square feet making it perfect for Multi-family development. 2 Bedroom and 1 Bath bungalow is solid build and is currently occupied for those who want to hold and build in near future. The basement is partially finished with a huge recreation room area that could be used as a bedroom. The unfinished part of the basement allows for tons of storage & future development. The yard is fenced and the property has Close access to everywhere as the Yellowhead Freeway is only a few blocks away. Currently rented and Immediate possession available if assume tenant. (id:46923)
Nationwide Realty Corp
Exp Realty
1107 36 Av Nw
Edmonton, Alberta
Welcome to Tamarack, a charming three-bedroom, three-and-a-half-bathroom house. The spacious entryway exudes warmth and invites you in, while the main floor boasts nine-foot ceilings. The chef’s dream kitchen is a chef’s paradise, featuring beautiful countertops and top-of-the-line appliances. This house is immaculately clean and well-maintained, ensuring a comfortable and inviting living environment. All the amenities you need are conveniently located within walking distance, including quick access to Anthony Henday and White Mud. For summer barbecues, there’s even a spacious sundeck. The large and inviting yard is perfect for outdoor activities, relaxation, and entertaining. The FULLY FINISHED BASEMENT adds to the house’s appeal with its open concept, large living room, and separate washroom. (id:46923)
Century 21 Smart Realty
#104 10175 114 St Nw
Edmonton, Alberta
This bright and cheery, open-concept condo reflects a cozy suburb feel, yet is conveniently located close to all amenities, biking paths, parks and the river valley. Stand out features include the secure yard-like east/south-facing patio, large kitchen with moveable island, built-in shoe cabinets and separate office. This unit is exceptionally quiet because it has no adjacent neighbours and there is a 2-foot sound barrier in the ceiling. The heated underground parking spot is easily accessible; the laundry is just across the hall and a gym is located on the same floor. Major building upgrades have been completed including windows and doors and there are no upcoming assessments. The condo fee is excellent value for a concrete building with a secure parkade and includes all utilities including electricity. The moveable island, cabinets, and patio items are included in the sale. (id:46923)
Comfree
3240 26 St Nw
Edmonton, Alberta
Welcome to this FULLY RENOVATED detached 2-storey home in Silver Berry, offering over 1,400 sq. ft. of living space on a quiet street close to the Anthony Henday. The main floor boasts an open-concept design with a welcoming foyer, a bright living room filled with natural light from large windows and centered around a brand-new fireplace, plus a stunning new kitchen with corner pantry, central island, breakfast nook, new countertops, and new flooring. Also on this level are laundry and a 2-pc bath. Upstairs, the primary suite features a walk-in closet and beautifully updated ensuite, along with 2 additional bedrooms and a new full bath. The FINISHED BASEMENT adds a rec room, 4th bedroom, full bath, utility room, and storage. With new washrooms, new window coverings, NEW ROOF, and UPGRADES THROUGHOUT, this home feels like new. Huge windows create a bright, airy atmosphere. Enjoy the fully fenced & landscaped yard with large deck, plus central A/C. Close to schools, shopping, public transit. (id:46923)
Century 21 Smart Realty
1218 Cristall Wy Sw
Edmonton, Alberta
*REAR DECK AND LANDSCAPING PROMOTION* Looking for a DOUBLE FRONT ATTACHED GARAGE DUPLEX with a WEST FACING YARD? The Birch is our 1587 sq.ft. 3 bedroom (+ den) home located in Edmonton’s award winning community of Chappelle Gardens, just a short distance from Garth Worthington (K-9 school). This spacious plan includes a beautifully bright kitchen with lots of windows. We've equipped the kitchen with 3CM quartz, a kitchen island, a chimney hoodfan, electric range, built in microwave, french door fridge with internal ice/water dispenser and dishwasher. There is a DEN, perfect for an office space, and the living room features a fireplace. We've also included a SIDE ENTRY and 9FT BASEMENT FOUNDATION WALLS, perfect for future basement legal suite. Upstairs, all 3 bedrooms and the BONUS room are spacious. On the front exterior of the home, we have included a PERMANENT CHRISTMAS LIGHTS package. Please note: Photographs are of show home. (id:46923)
Century 21 Leading
18911 58 Av Nw
Edmonton, Alberta
Beautifully renovated 2-storey in Jamieson Place! Nestled on a quiet cul-de-sac with a pie-shaped lot, this home offers mature landscaping, a huge deck, and plenty of space to entertain. Inside, the vaulted ceilings and open-concept design impress, while the main floor den can easily be used as a 4th bedroom or an office. Upstairs boasts 3 spacious bedrooms and 2 full baths, with a large family room and laundry in the basement Brand-new shingles! (id:46923)
Homes & Gardens Real Estate Limited
3948 Claxton Lo Sw
Edmonton, Alberta
Pie Shaped Lot Stunning home offers 6 bedrooms, 4 full bathrooms, and a perfect blend of luxury and functionality. A grand entrance with soaring 18’ ceilings welcomes you inside, leading to a spacious main floor featuring a living room, family room with a cozy fireplace, dining area, and a well-appointed maple kitchen with a pantry and island. The nook with patio doors opens to a deck overlooking the yard, creating a perfect space for relaxation. A mudroom adds extra convenience. Upstairs, the huge primary bedroom boasts a Jacuzzi ensuite, while four additional bedrooms and two more full bathrooms provide ample space for family and guests. The basement features a separate entrance and its own furnace, offering the opportunity to create a legal basement suite, with the possibility of making two suites for extra rental income. Ideally located close to schools, shopping, and transit, this home offers both luxury and convenience—a perfect choice for families or investors. (id:46923)
Exp Realty
11734 87 St Nw
Edmonton, Alberta
Attention Investors! This corner side Bungalow offers 1052.29 sq with 3 bedrooms, 2 full baths and an unfinished basement, a convenient double detached garage. Additionally, you will have ample space for storage and parking. With two new front windows, this bungalow offers a spacious laundry room and a separate entrance with access to the basement,the water tank is 11 years old. The furnace 13 years old, new fridge, new stove, the main bathroom has a new sink, toilet and tub, 25 years old shingles, new paint, new Vinyl flooring, washer and dryer one year old. Situated on a massive lot approximately 33 x 166 ft., whether you envision this as your ideal residential or a strategic location for your business, the opportunities are boundless. Enjoy proximity to NAIT, retail & more amenities. Walk to LRT, parks & Downtown & with just a 10-minute drive to the University, Royal Alexandra Hospital & Rogers Place, you'll experience the best of urban living! (id:46923)
RE/MAX Excellence
15210 103 Av Nw
Edmonton, Alberta
For more information, please click on View Listing on Realtor Website. This spacious, modern duplex, located in the growing Canora neighborhood, feels and functions like a detached home. The main floor features a spacious Living Rm, a Family Rm w/ cozy gas fireplace and a patio door access to the impressive Deck & Backyard, a Kitchen w/ Pantry, newer appliances & ample cabinets; Laundry Rm & 2pc Bath. Upstairs are the master bedroom w/ its own full ensuite Bath & Walk-In Closet, 2 more spacious Bedrooms & 4pc Bath. The partly-finished Basement holds the additional Family Rm, and offers enough space to add another Bedroom & Bathroom, if desired. The low-maintenance Backyard features a newly refinished 2-tier epoxy deck with a retractable power awning, patio space, an oversized new shed, and a fire pit. Heated new attached garage completes the picture. This home offers many upgrades/amenities: Central Vacuum, A/C, newer Roof, HW Tank & more! (id:46923)
Easy List Realty
2648 208 St Nw
Edmonton, Alberta
Welcome to your dream home in The Uplands at Riverview! This stunning 2,986 sqft executive 2-storey, triple garage home features 4 bedrooms, 3.5 bathrooms, an office/den, with an open-concept main floor, offering an unparalleled living experience with a prime location backing onto serene ravines and facing a tranquil pond. Be captivated by the soaring open-to-below ceilings in the great room, complemented by a 60 electric fireplace, creating a warm and inviting atmosphere. The main floor primary suite is a true retreat, complete with a luxurious 5-piece ensuite and a spacious walk-in closet. The heart of the home is the kitchen, boasting a substantial island with an eating bar, ideal for entertaining. Upstairs, you'll find a cozy bonus room perfect for relaxing, a convenient second-floor laundry, and a Jack-and-Jill bathroom shared between bedrooms. Don't miss the elegant catwalk overlooking the foyer and great room, adding a touch of sophistication to this exceptional home in a truly remarkable setting. (id:46923)
Initia Real Estate
3816 17b Av Nw Nw
Edmonton, Alberta
Welcome to this fully renovated bungalow in the desirable community of Daly Grove, Mill woods! This home offers a perfect blend of style and functionality, featuring 3 spacious bedrooms on the main floor and a fully finished basement with 2 additional bedrooms and a separate side entrance. The basement is designed as an in-law suite, ideal for extended family. Upgrades include new flooring, paint, kitchen cabinets, counter tops, bathrooms, lighting, and more – all completed with quality craftsmanship. Situated on a large rectangular lot, the property provides ample outdoor space for gardening, entertaining, or future development. Located close to schools, parks, shopping, public transit, and all amenities, this move-in-ready home is a rare find in a family-friendly neighbourhood. Perfect for families, investors, or first-time buyers – a must-see! (id:46923)
Exp Realty
17215 77 Av Nw
Edmonton, Alberta
Welcome to this SPACIOUS 6 bedroom/3.5 bathroom family home in the heart of Callingwood, perfectly located near schools, parks, Jamie Platz YMCA, the library, a dog park, and endless GREEN SPACE. Situated on a HUGE LOT, this property offers a MASSIVE DRIVEWAY with RV PARKING, additional parking under the CARPORT, and a HUGE YARD with a big deck—ideal for family gatherings and entertaining. Inside, you’ll love the large kitchen, dining, and living spaces that provide comfort and flexibility for everyday living. The inviting upstairs living room features a cozy WOOD FIREPLACE, while A/C ensures year-round comfort. Bedrooms are generous in size, offering plenty of space for the whole family. With its unbeatable location, abundant parking, and functional layout, this home is a rare find in one of Edmonton’s most established communities. (id:46923)
Exp Realty
711 Decoteau Wy Nw
Edmonton, Alberta
STUNNING Avi 2 Storey on a QUIET street in Griesbach! Great curb appeal w/ TRIPLE DORMER windows on the top floor to bring in the NATURAL light! The front entry porch is UNIQUE, bright & SPACIOUS. Engineered HARDWOOD greets you & is found throughout the main. A den/formal dining room overlooks the front street; the 2 piece bath will please guests; the bonus WALK-IN COAT CLOSET is handy! Cook in the large ISLAND KITCHEN w/ raised BREAKFAST BAR, WHITE cabinets & contrasting back splash TILE & GRANITE counters. Eat in the dining area overlooking the rear yard; the adjoining family room w/ gas FIREPLACE is perfect for entertaining! MAIN FLOOR LAUNDRY is found off the SEPARATED rear entry, very convenient! Upper floor has a BONUS ROOM w/ 2 dormers, a full 4 piece bathroom to service the 2 bedrooms. Primary suite is large, has a walk-in closet & a 5 piece ensuite w/ a raised DOUBLE VANITY. FULLY FENCED yard to play in & a DOUBLE DETACHED GARAGE to keep the cars cozy! See it you'll LOVE this place! (id:46923)
RE/MAX River City
#37 12815 Cumberland Rd Nw
Edmonton, Alberta
Beautiful and well-designed end unit 3-storey home featuring 2 master bedrooms, each with its own ensuite. The entry-level offers a spacious foyer, a private office, mechanical room, and access to the double attached garage. The bright and open second floor features a modern white U-shaped kitchen with quartz countertops, stainless steel appliances, and a large walk-in pantry. The living room opens to a vinyl and aluminum finished deck, perfect for relaxing. A convenient powder room completes this level. Upstairs, one master includes two closets and a full ensuite, while the second has a walk-in closet and ensuite. Enjoy the convenience of upper-floor laundry. Quality finishes throughout including laminate, tile, and carpet flooring. Central A/C for year-round comfort. Visitor parking available. Close to parks, schools, shopping, and easy access to Anthony Henday and Yellowhead Trail. (id:46923)
RE/MAX Elite
18516 96 Av Nw
Edmonton, Alberta
Gardener’s dream in La Perle! Backing onto a park in a very private setting, this charming bi-level features a beautiful garden with fruit trees and vegetables, 2 bedrooms up, 2 down, plus a spacious bonus room in the basement that can be used as an extra bedroom along with a full bathroom. Recent updates include new shingles and newer windows. (id:46923)
Homes & Gardens Real Estate Limited
11316 113 St Nw
Edmonton, Alberta
Welcome to this charming 971 sq ft 3 bedroom bungalow that’s been thoughtfully updated while maintaining warmth and character. Inside, the fully renovated kitchen offers modern finishes and functionality, while the spacious living room is bathed in natural light from large front windows. The main floor layout provides comfort and flow for both everyday living and entertaining. Downstairs, the basement features a 3-piece bathroom and is ready for your finishing touches to create even more living space tailored to your needs. Outside, you’ll love the beautifully landscaped yard, complete with a large front deck perfect for morning coffee or evening relaxation. A 23’ x 17’ insulated detached garage provides plenty of space for vehicles, storage, or a workshop. This home sits in a quiet neighborhood directly across from Airways Park with ball diamonds and soccer fields, and backs onto Prince Rupert Park for endless green space. Conveniently located near NAIT, Royal Alex Hospital, and Edmonton's downtown core. (id:46923)
RE/MAX Edge Realty
7931 7 Av Sw Sw
Edmonton, Alberta
Welcome to this beautiful half duplex in the heart of Ellerslie. The perfect blend of style, space, and convenience. Featuring a single attached garage, the home welcomes you with a bright and functional open concept layout, highlighted by modern finishes, quartz countertops, and stainless steel appliances in the spacious kitchen. The upper level includes three comfortable bedrooms and a full bathroom, while the fully finished basement adds a fourth bedroom, another full bathroom, and extra living space—ideal for a growing family or guests. Outside, enjoy a huge backyard with an extended deck, perfect for summer gatherings and outdoor relaxation. Situated in a quiet, family-friendly neighborhood, this home is just steps from the bus route, close to parks, schools, and shopping, and only 15 minutes from Edmonton International Airport, making it a perfect option for commuters and families alike. Welcome to your new home. (id:46923)
Royal LePage Noralta Real Estate
348 33 Av Nw
Edmonton, Alberta
Welcome to this stunning custom-built property by Art Homes, perfectly situated on a ravine lot in the sought-after Maple Crest community. Luxurious living, this home boasts a triple garage, 9-ft ceilings on both main and basement levels, and modern finishes including MDF shelving, luxury vinyl plank flooring, and triple-pane windows. The main floor features a spacious bedroom with full bath, two living areas (one with open-to-above design), and a chef’s dream kitchen with waterfall quartz island plus a separate spice kitchen. Upstairs, enjoy a cozy bonus room, convenient laundry, and 3 bedrooms each with walk-in closets and ensuite baths, including a master retreat with a spa-like 5-pc ensuite. The fully finished legal basement suite with side entry adds 2 bedrooms, kitchen, and large living space ,perfect for multi-generational living or rental income. A rare opportunity not to be missed! (id:46923)
Exp Realty
13011 123 St Nw
Edmonton, Alberta
This charming and well-maintained bungalow in Calder is a fantastic opportunity for investors, developers, or first-time buyers. The main floor features three bedrooms, including a primary with a private 2-piece ensuite, a bright 4-piece bath, a spacious living room, and a generous dining area that flows into the updated kitchen with brand-new stainless steel appliances. The basement adds even more value with a fourth bedroom, a large recreation area, and plenty of storage. Recent upgrades provide peace of mind, including a metal roof (2016), newer windows, newer furnace, central A/C, and an on-demand hot water system. Out back, you’ll find an oversized (28 x 26) heated double detached garage, a large patio perfect for entertaining, and extra space for RV parking. Ideally located near schools, shopping, transit, and a nearby off-leash dog park (id:46923)
Front Door Real Estate
449 Conroy Cr Sw Sw
Edmonton, Alberta
Welcome to this stunning 2-storey home in the desirable community of Cavanagh! Built in 2022,this upgraded single-family home offers nearly 2,000 sq. ft. The main floor boasts an open-concept layout featuring a spacious living room, a formal dining area, a modern kitchen with quartz counters, and a fully equipped spice kitchen for added convenience.A half bath and access to the double attached garage complete this level.Upstairs you’ll find 4 generously sized bedrooms, including a primary suite with a walk-in closet and a luxurious ensuite. A full bath,versatile bonus room,and upstairs laundry make family living easy and functional. Situated on a landscaped and fenced lot with no back neighbours and only one side neighbour,this home offers exceptional privacy.Enjoy quick access to schools,parks,shopping,and major roadways —an ideal location for families. Don’t miss your chance to own this beautifully upgraded home in one of South Edmonton’s most sought-after neighbourhoods! (id:46923)
Maxwell Polaris

