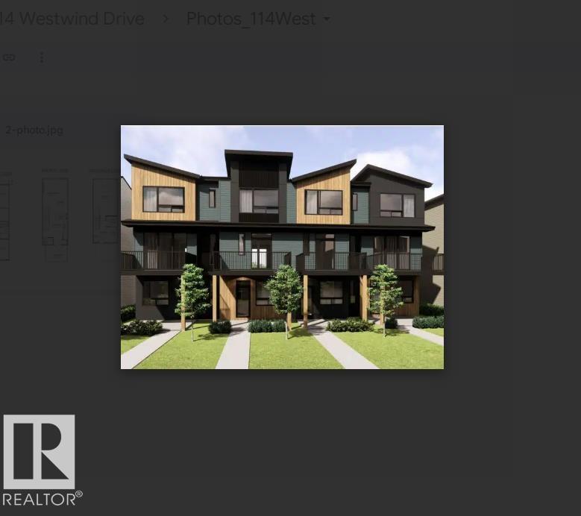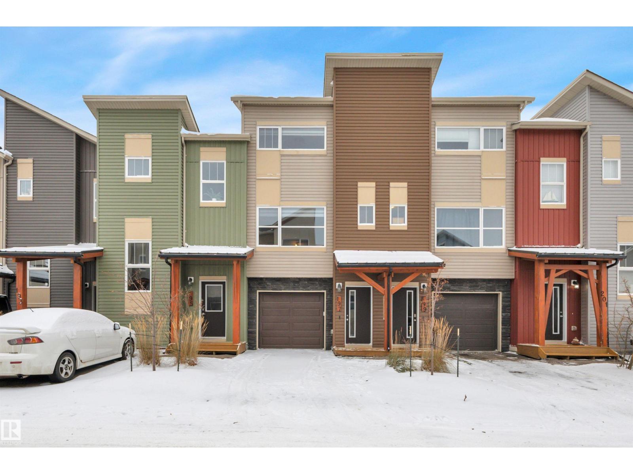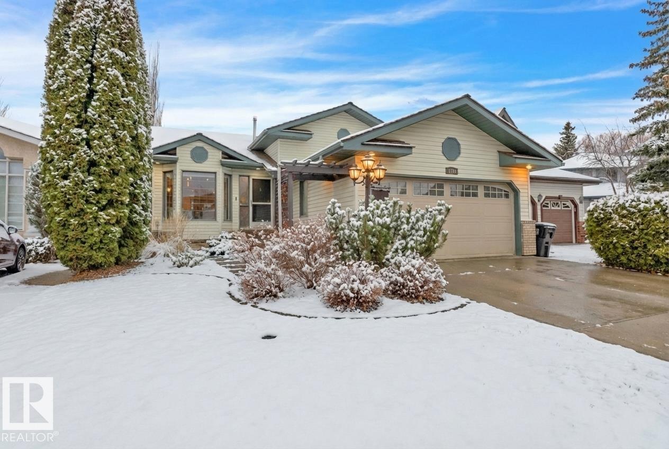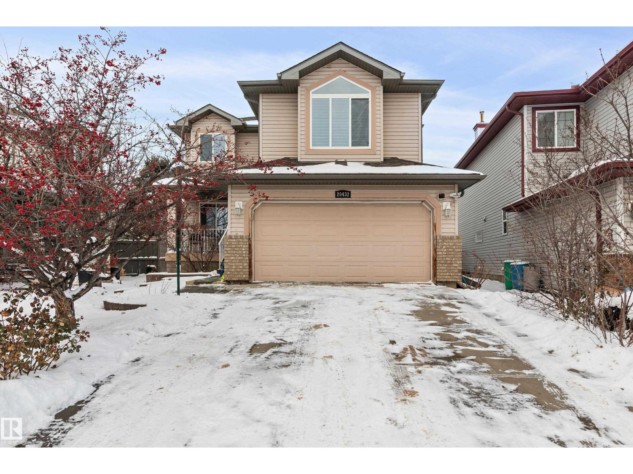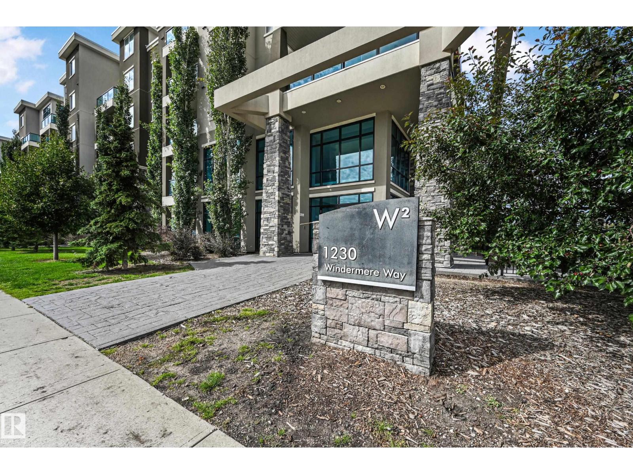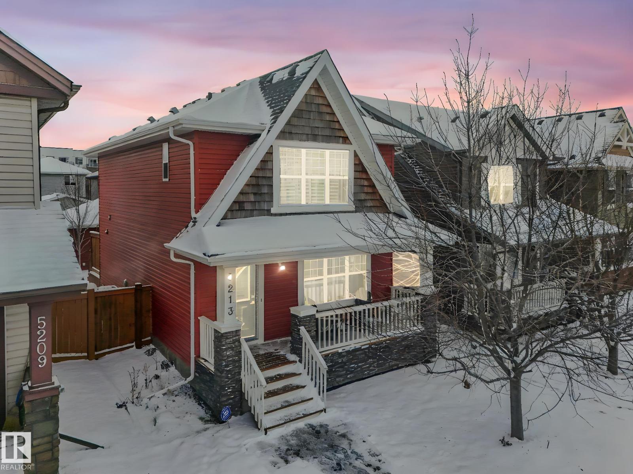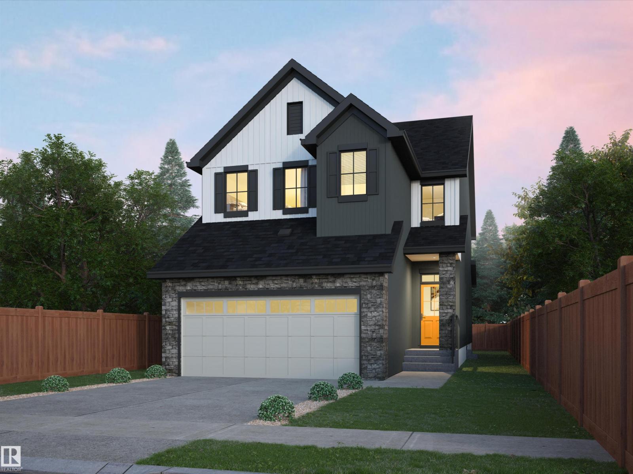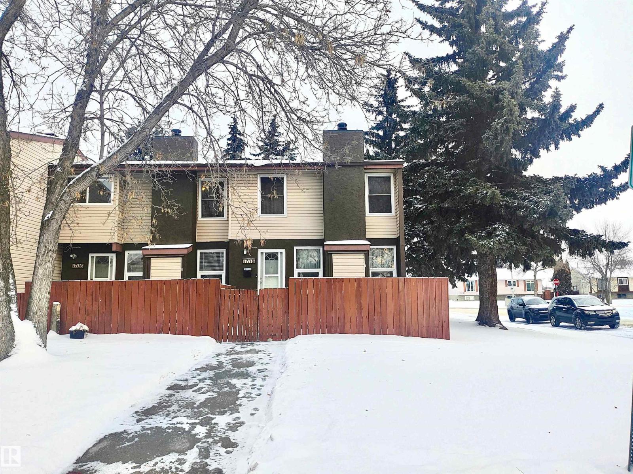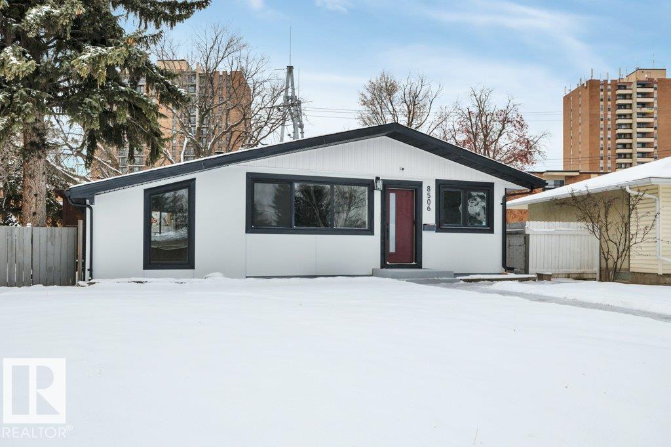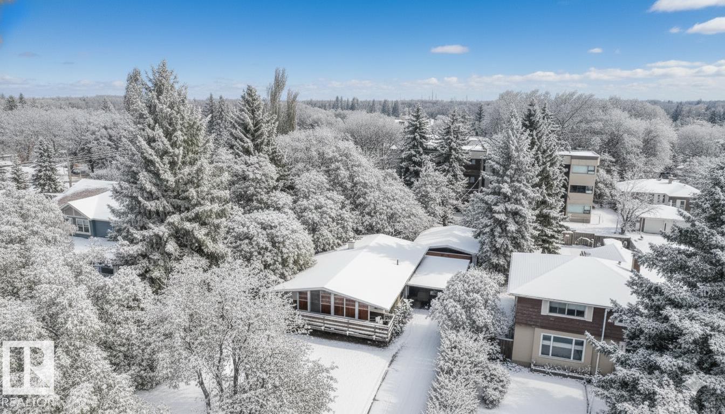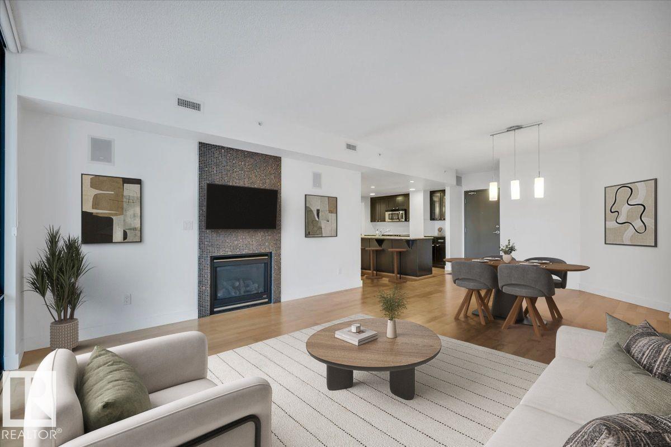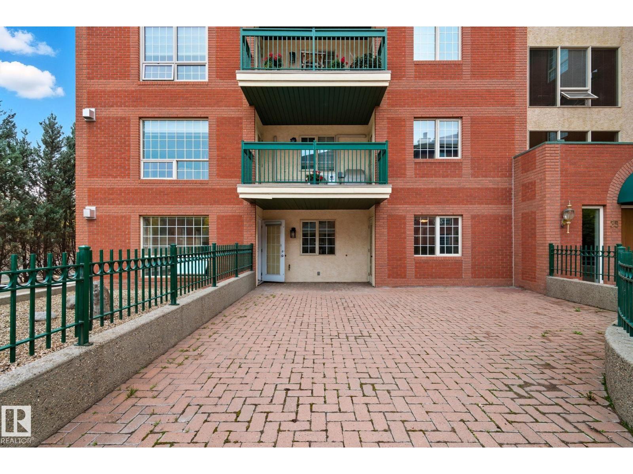Property Results - On the Ball Real Estate
114 Westwind Dr
Spruce Grove, Alberta
Move in Summer 2026 - Welcome to the Metro Fit 14 by Cantiro Homes! You've been on the lookout for the perfect place to call home and the Metro Fit 14 feels like a game changer. It's not just about owning a property, it's about a smart, efficient lifestyle. The ingenious design means every square inch counts, making it ideal whether you're on our own, are a single parent or have a roommate. With dual primary bedrooms and ensuites, everyone has the space they need to rest and relax. The oversized windows on each level allow for natural light to flood the space while the expansive second level balcony is perfect for long summer evenings. Additional features: upstairs laundry, single car attached, fully landscaped, low maintenance with NO CONDO FEES. ***photos are for representation only, colors and finishing may vary*** (id:46923)
Bode
#197 401 Southfork Dr
Leduc, Alberta
Unique design with 2 bedrooms, 2 en suite bathrooms, 2 walk in closets and additional half bath on the main floor. Open main floor design with south facing balcony overlooking the courtyard. Spacious garage, tons of storage, and walkthrough access to courtyard. Brand new carpet just installed! Move in ready! (id:46923)
RE/MAX Real Estate
1144 Wedgewood Bv Nw
Edmonton, Alberta
Located just steps from the ravine, walking trails, tennis courts, and the community park, this open concept 4-bed, 3-bath family home in Wedgewood Ravine combines comfort and style. Inside, soaring vaulted ceilings and a thoughtful design create a bright, inviting space. The chef’s kitchen features granite countertops, luxury appliances, a large center island, and plenty of cabinetry w/undermount lighting. The kitchen opens onto a spacious deck and beautifully maintained private backyard, perfect for relaxing or entertaining. Upstairs, the primary suite offers a luxurious ensuite with dual sinks and a walk-in tiled shower, while two additional bedrooms and a full bath complete the level. The lower level features a cozy family room with a gas fireplace, another bedroom, and a full bath. The basement includes a bright rec room and a large laundry room. Experience the comfort of air conditioning, the convenience of central vac, and the practicality of a double attached garage. This home is move in ready. (id:46923)
Liv Real Estate
20432 50 Av Nw
Edmonton, Alberta
Spacious 5-Bedroom Home with fully finished Basement in The Hamptons! Welcome to this beautiful 2-storey home with a front attached garage, and a private fenced yard. Featuring maple hardwood floors, newly painted and new light fixtures (Shingles 2023). The main level offers a den, laundry area, powder room, and an open-concept kitchen, dining, and living room with a gas fireplace. Upstairs is a bright bonus room, 3 bedrooms, and 2 full baths, including a spacious primary suite with jacuzzi tub and separate shower. The fully finished basement adds 2 more bedrooms, a full bath, and a large family room. Easy access to Anthony Henday, Whitemud freeway, schools, parks, trails, and shopping. Perfect for a growing family! (id:46923)
RE/MAX River City
#313 1230 Windermere Wy Sw
Edmonton, Alberta
This Well Kept CORNER unit located in the heart of Windermere area--WINDERMERE WATERS. Features 9' ceilings throughout the unit. Open concept kitchen with modern design and looking over the LIVING and DINING room. Nice sized master bedroom has walk through closet and 3 piece en-suite with titled shower. Second bedroom has POND view and other 4 piece full bath as well. The complex is built with STEEL FRAME, provides superior soundproof. In-floor heating system. From the balcony, you can enjoy the POND & PARK view. It comes with one UNDERGROUND parking. Unit has FRESH paint throughout and new FLOORING in both bedrooms. Walking distance to SHOPPING, SCHOOLS, PARK and POND. Closing to PUBLIC TRANSIT and all amenities. Easy access to ANTHONY HENDAY and WHITEMUD freeway. (id:46923)
Century 21 Masters
5213 2a Av Sw
Edmonton, Alberta
Customized AVI build! Warm hardwood floors on main plus 3 way fireplace! Cozy kitchen with window overlooking sunny backyard w/ lovely hydrangeas and maple tree. Kitchen has custom espresso cabinetry, granite countertop, stainless steel appliances, walk in pantry plus pot and pan drawers! Half bath on main floor. Upstairs is the spacious master bedroom with walk in closet w/organizers as well as a spacious spa like bathroom with a large walk in shower. Two more bedrooms and a main bathroom with tiled shower and soaker tub, complete the upstairs. Granite countertops throughout. Upstairs laundry for extra convenience. Large rear deck with privacy dividers and over sized double garage. A must see! (id:46923)
RE/MAX River City
34 Cuddie Dr
Sherwood Park, Alberta
Welcome to The Sydney, by Rohit - Award Winning Builder, located in the newest Sherwood Park Community of Cambrian. This 2208 sqft, 2 Storey home BACKING PARK & TRAILS offers 4 bedrooms, 2.5 baths & DOUBLE garage. Finished in a NeoClassical Revival Designer Interior, this home blends timeless design with modern elegance with a stylish kitchen that offers plenty of cabinets, walk through pantry & island that over looks the dining & living area. Den & 1/2 bath compliment the layout. Moving upstairs you will find a king sized primary suite featuring a WI closet & 4pc ensuite. 3 additional bedrooms (1 with walk in closet) are all generous in size, a 4pc bath, laundry & bonus room compliment this stylish home! SIDE ENTRANCE to the BASEMENT. You will LOVE living in Cambrian featuring multiple parks, playgrounds & 8kms of ravine trails through Oldman Creek! It will also be the home to future schools & shopping PLUS easy access to Hwy 16 & the Anthony Henday. (id:46923)
RE/MAX Excellence
RE/MAX Elite
17118 108 St Nw
Edmonton, Alberta
INVESTORS WANTED-ALREADY TENANTED WITH A LONG TERM TENANT! This bright 1,100+ sq ft corner unit townhouse in the mature Baturyn neighbourhood comes with a long-term tenant in place, making it a fantastic investment opportunity. The home features 1.5 baths, new kitchen cabinets, laminate flooring, a cozy wood-burning fireplace, and carpeted bedrooms, all designed for comfortable living. Enjoy a private, fenced yard—perfect for relaxing or entertaining. Conveniently located close to schools, shopping, transit, and all amenities, this well-maintained home is ideal as a starter or investment property. Don’t miss your chance—opportunities like this won’t last. All this home needs is YOU! (id:46923)
Exp Realty
8506 153 St Nw
Edmonton, Alberta
Gorgeous 3-bdrm bungalow with a 2-bdrm in-law suite & double detached garage in the quiet, family-friendly neighbourhood of Lynwood. This show-home-quality property is beautifully finished from top to bottom. The main floor features a stunning chef's kitchen complete with high-gloss cabinets, herringbone tile backsplash, quartz countertops, a waterfall island with seating, large window, and high-end SS appliances. The spacious living rm offers large windows and a cozy fireplace, plus a den with its own fireplace, perfect for home office. The primary bdrm includes a lovely 3-piece ensuite, along with two additional bdrms, one with access to the large deck, and a spa-like 4-piece bthrm. The in-law suite in the basement includes a bright rec/living rm with fireplace, stylish kitchen with quartz counter tops, high-gloss cabinets, SS appliances, 2 generous bdrms, laundry, and a spa-like 3-piece bath. The large, treed yard makes this home perfect for entertaining. A must-see—you won’t want to leave! (id:46923)
RE/MAX Excellence
9937 82 St Nw
Edmonton, Alberta
Step back in time with this beautifully preserved mid-century bi-level, lovingly maintained to look exactly as it did 50 years ago. Sitting on a massive 74' x 144' lot, this property offers endless potential. Whether you’re looking to move right in, renovate, or redevelop, this property can be whatever you want it to be. Inside, you’ll find all the classic details of the era: a functional split-level floor plan, warm wood ceilings, beautiful parquet flooring and a bright, open feel throughout. The home’s retro charm has been carefully kept intact, giving it a unique character rarely found today. The large lot provides incredible flexibility - space for an addition, garage expansion, or a complete redevelopment. Mature trees and established landscaping add privacy and a sense of permanence to the setting. Whether you’re a mid-century enthusiast who wants to preserve its vintage appeal, or a visionary ready to create something brand new, this property is an outstanding opportunity in a desirable location. (id:46923)
Century 21 Masters
#503 10028 119 St Nw
Edmonton, Alberta
LOCATION, LOCATION, LOCATION! Live the carefree lifestyle in this stunning, immaculate 1,060 sq ft 2 bedroom, 2 bath unit just steps from Victoria Promenade and close access to shopping, dining, public transit, parks golf, and recreation. Enjoy the tranquility in the steel and concrete Illuminada and this great floor plan that's ideal for entertaining. Open kitchen, dining room and living space, large primary bedroom with massive walk in closet leading to the 5 piece ensuite. 2nd spacious bedroom and adjacent bathroom. In suite laundry room with additional storage, gas fireplace w/tile surround, B/I speakers, private balcony with NG BBQ hookup, kitchen granite countertops and SS appliances. Underground titled parking stall and guest parking. Move in ready! (id:46923)
Maxwell Progressive
#102 35 Sir Winston Churchill Av
St. Albert, Alberta
Location, location, location! This original-owner condo is ideally situated in beautiful Downtown St. Albert, offering unmatched walkability, convenience, and comfort. Inside, you’ll find two generously sized bedrooms and two full bathrooms, including a spacious primary suite with its own private patio access. The second bedroom features a built-in Murphy bed, making it an excellent space for guests or a flexible home office. An in-suite laundry room with sink adds extra practicality. Enjoy the expansive east-facing patio overlooking the peaceful courtyard—perfect for morning coffee, relaxing afternoons, or entertaining friends. As a bright corner unit, the home boasts abundant natural light throughout its open-concept living space. The kitchen flows effortlessly into the large living area, complete with a cozy corner gas fireplace and direct access to the patio. Additional amenities include underground parking and a dedicated storage unit. This is comfort, convenience, and lifestyle all in one exception (id:46923)
Maxwell Progressive

