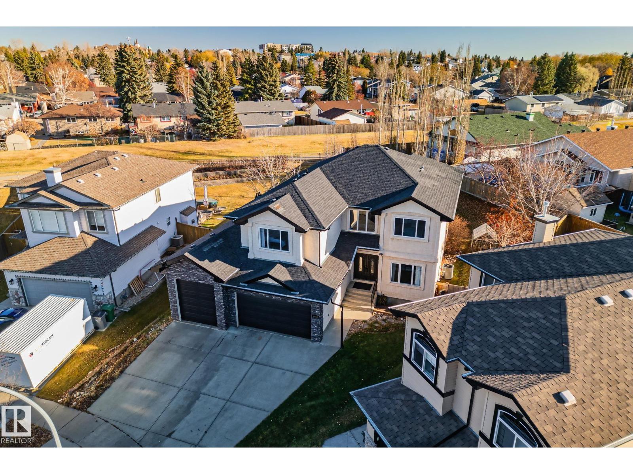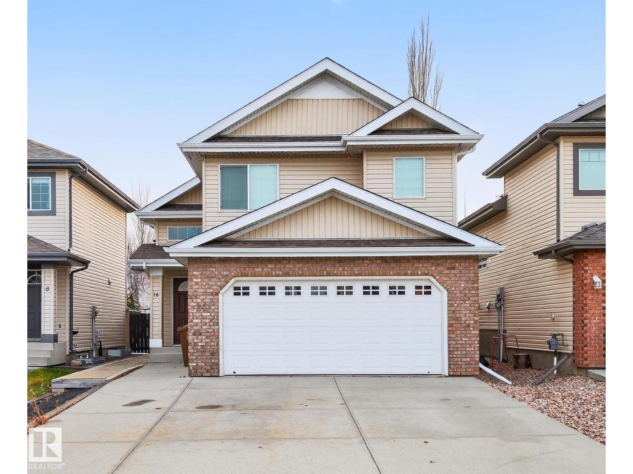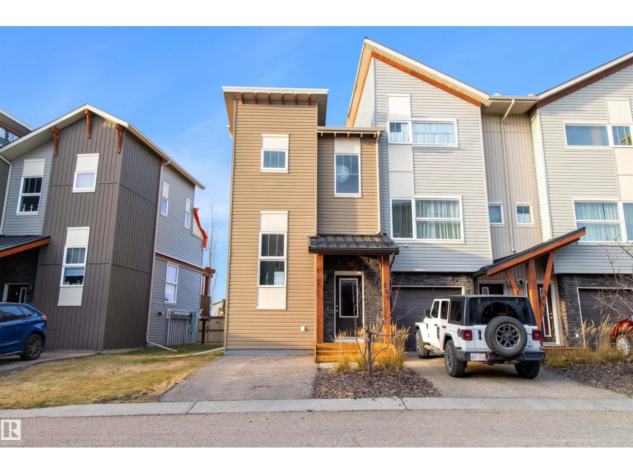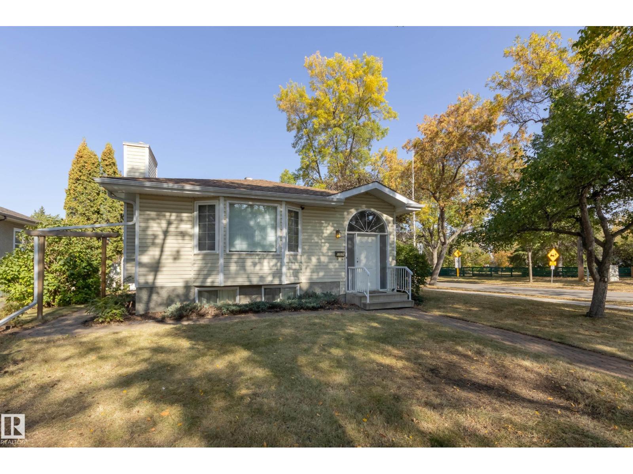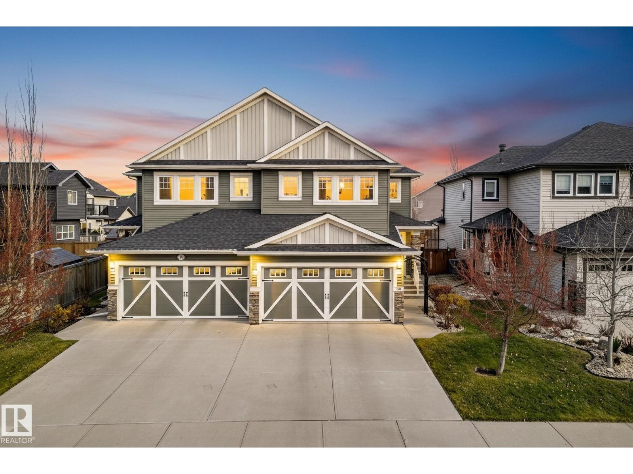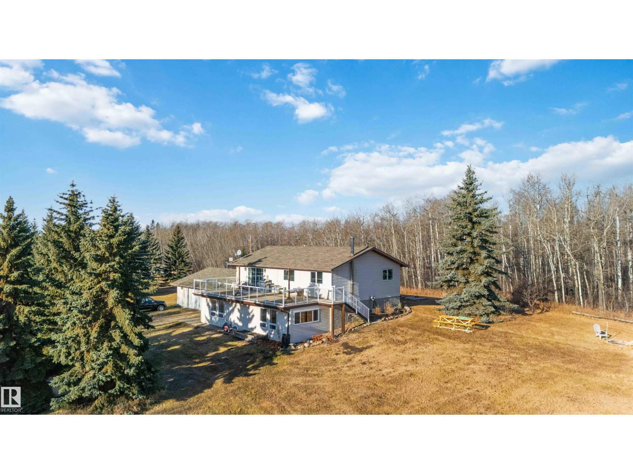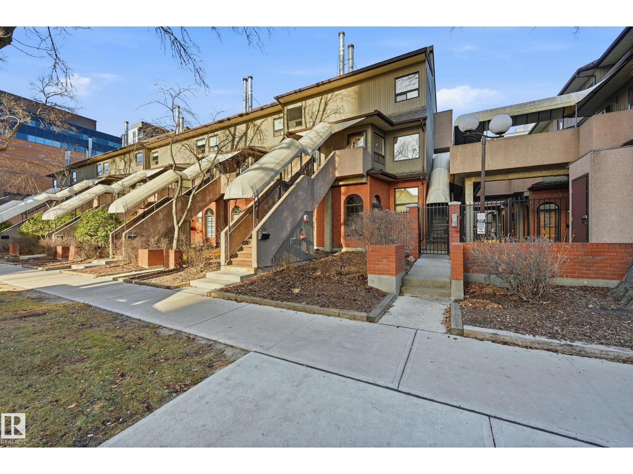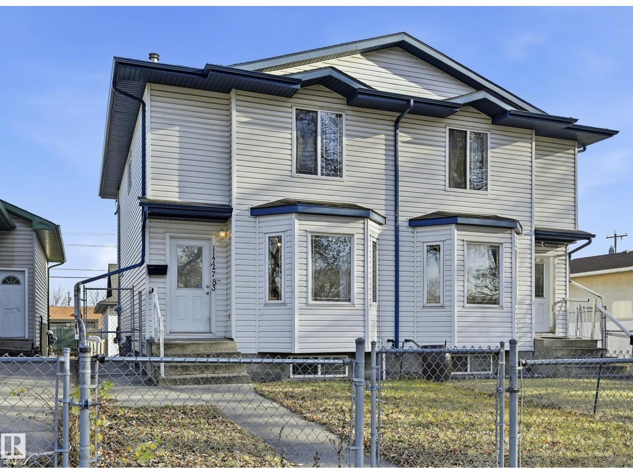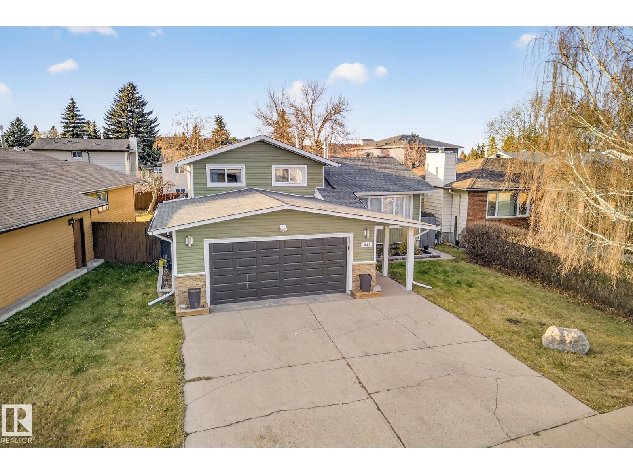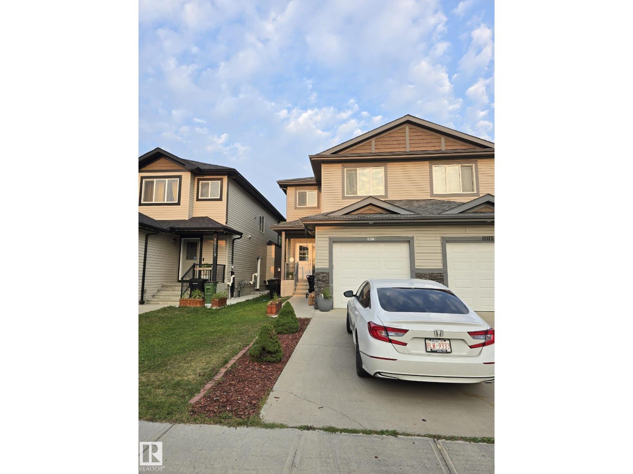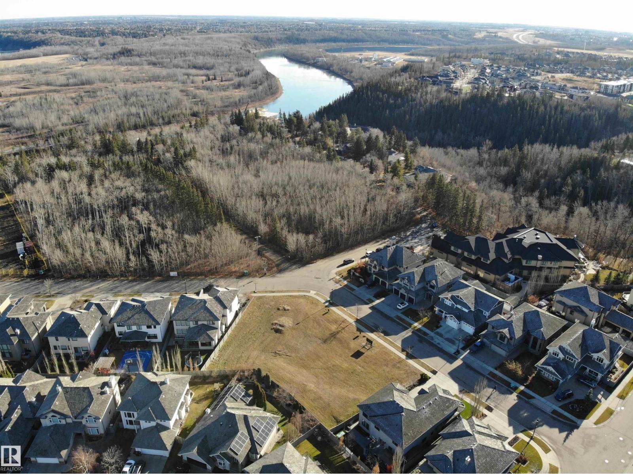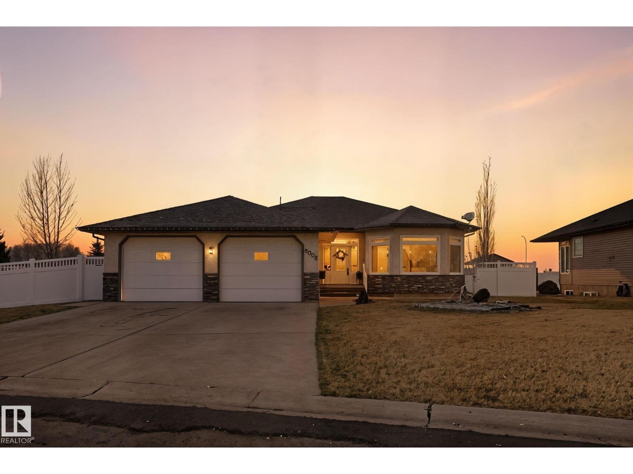Property Results - On the Ball Real Estate
5911 53 Av
Beaumont, Alberta
A grand residence with presence.A massive yard, an oversized triple garage, and over 2,700 sq. ft. of refined living designed for those who expect more. Set in sought-after Eaglemont Heights, this elegant 6-bedroom home (4 + 2) sits on a nearly 10,000 sq. ft. south-facing lot, offering exceptional space and natural light. Inside, the open-concept main floor impresses with the living room's 18-foot ceilings, floor-to-ceiling windows, and a gas fireplace anchoring your daily living. The chef’s kitchen showcases rich cabinetry, stone counters, a gas range, and a generous island perfect for entertaining. A formal dining room, main floor den, and sound system throughout speak to elevated living. Upstairs, the primary suite feels indulgent with a spa-inspired 5-piece ensuite, while two bedrooms share a Jack & Jill bath. With air conditioning, a fully finished basement, and a 4th rear garage door for easy yard access, this home blends luxury, comfort, and practicality in perfect harmony. (id:46923)
Exp Realty
10 Napoleon Cr
St. Albert, Alberta
Fantastic bi-level in North Ridge! Ideal Greenwood-built family home offers over 2270 sqft of living space w/ 3 bedrooms upstairs & 2 additional bedrooms in the professionally finished lower level. Main floor features a bright, open layout w/ vaulted ceilings, hardwood throughout, & spacious kitchen complete w/ stainless steel appliances & corner pantry. Dining area looks over raised deck - perfect for morning coffee or evening BBQs. Cozy family room w/ gas fireplace, two bedrooms, & full bathroom complete main level. Elevated primary suite offers generous walk-in closet & 5-piece ensuite. Lower level is fully finished w/ large rec room, two additional bedrooms, & another full bathroom - ideal for teens, guests, or a home office setup. Outside, enjoy the fully fenced, flat backyard w/ freshly painted fence. Double insulated attached garage, new shingles (2023), and rough-ins for A/C and vac system. Located in a quiet, family-friendly community with easy access to Giroux Rd & Ray Gibbons Drive. (id:46923)
Century 21 Masters
#160 401 Southfork Dr
Leduc, Alberta
Step into this beautifully refreshed 2-bedroom, 2-bath townhouse tucked in the heart of Southfork. The stairs and bedrooms boast brand new carpet (2024) that enhances the fresh, inviting ambiance, while stainless-steel appliances elevate the modern kitchen with sleek, durable style. With full laundry in the basement, everyday convenience is at your fingertips—no shared spaces, just your own washer and dryer ready to go. The floor-plan strikes a smart balance of shared and private spaces: two full bathrooms ensure comfort for guests and residents alike. Parking is a breeze thanks to your dedicated pad right outside the unit. Ideal for first-time buyers, busy professionals or investors seeking a turnkey opportunity in a dynamic community. Ready to call home? Let’s make it yours. (id:46923)
Liv Real Estate
11504 78 Av Nw
Edmonton, Alberta
Located in the heart of the sought-after McKernan/Belgravia area, this 1620 sq.ft. bungalow sits on a prime 648.57m² corner lot backing Charles Simmonds Park. Owned by the same family for over 30 years, this property is now being sold by the estate (as-is, where-is) and offers incredible potential for renovation, or redevelopment. The main floor features a spacious living room with fireplace, dining area, reading nook, kitchen, laundry room, three bedrooms, and a 4-piece bathroom. The fully finished basement includes five bedrooms, a family room, kitchen, a 3-piece bath, and ample storage and outside you'll find a lovely fenced yard and double detached garage. All of this just minutes from the McKernan/Belgravia LRT, the University of Alberta, Cross Cancer Institute Kaye Edmonton Clinic, restaurants, cafe's, festivals, river valley, shopping and more! A rare opportunity in a prime location. (Some photos are virtually staged) (id:46923)
Century 21 All Stars Realty Ltd
130 Amberley Wy
Sherwood Park, Alberta
Beautiful half duplex in Aspen Trails that feels like home the second you walk in. Features 3 bedrooms, 4 bathrooms, and a spacious double attached garage. Bright open main floor with granite island, walk-in pantry, and a cozy, immaculate backyard. Upstairs laundry with great storage. Fully finished basement with wet bar and electric fireplace. Steps to trails and amenities. Shows 10/10. (id:46923)
Royal LePage Prestige Realty
#117 51022 Rge Road 221
Rural Strathcona County, Alberta
Well maintained Upgraded Hillside Bungalow in a Beautiful, Private Setting! This bright and sunny home sits high on a private lot exceptional living inside and out. The upper level features a NEW KITCHEN, quartz countertops 3 spacious bedrooms, and a welcoming living room with patio doors leading to a full-length south-facing deck. The fully finished lower level (1,179 sq ft) showcases a large open-concept family room (Murphy bed) a 3-piece bath. and a super-efficient woodburning fireplace—ideal for cozy evenings. Car enthusiasts and hobbyists will love the massive attached heated garage (28'6 x 39'4) with 220 wiring and ample space for a workshop, PLUS a wired single detached garage with door opener for extra storage or parking .Recent upgrades include: new kitchen, newer windows, top-of-the-line septic system, high-efficiency furnace, central air, siding, hot water tank, garage doors, deck, cell booster system, 50 amp/240 plugin for EV Chicken coop backs onto crown land. Tons of room for a shop (id:46923)
Now Real Estate Group
11138 83 Av Nw
Edmonton, Alberta
Welcome to Garneau Mews, an immaculate end unit townhouse in a fantastic location! This 3-bedroom, 2-storey home is move-in ready, featuring recent upgrades such as new pot lighting and wide plank engineered hardwood. The updated kitchen boasts ceiling-height maple cabinets, granite countertops, and newer stainless steel appliances. Relax in the sunken living room enjoy the dramatic vaulted ceilings with skylights in the spacious upper bedrooms. Fresh paint and newer flooring throughout, along with modern light and plumbing fixtures, enhance this stunning haven. With heated underground parking and outstanding walkable access to the University Hospital, U of A, and LRT, it's perfect for students and professionals alike, offering convenience to restaurants, shopping, and entertainment. Top notch walkable location to many amenties. This is not just a home; it's a prime investment opportunity for parents looking for a rising market while their kids attend university. Don’t miss your chance to own this gem! (id:46923)
Century 21 Masters
11727 83 St Nw
Edmonton, Alberta
Charming 4 bedroom half duplex nestled in the heart of Parkdale, just minutes from the downtown core. Exceptional value with NO MONTHLY CONDO FEES! Upon entrance you’ll be greeted by the bright main floor with a spacious living area & cozy fireplace, perfect for relaxing evenings. The kitchen offers great functionality with NEWER appliances and a water softener for added comfort and efficiency. Three well-sized bedrooms and 4 piece bathroom can be found upstairs, while the partially finished basement with NEW hot water tank (2024) provides a den and an additional bedroom, perfect for guests, a home office, or extra living space. Outside, enjoy the convenience of an OVERSIZED double detached garage with a LOFT, offering ample storage or workshop potential. The private yard provides a comfortable outdoor space for everyday use. Centrally located near downtown, NAIT, major amenities, and transit. Great opportunity for first-time buyers, growing families, or investors. Immediate possession available (id:46923)
Maxwell Polaris
4664 16a Av Nw
Edmonton, Alberta
Family Living at its BEST in Pollard Meadows - Millwoods - WOW! Stunning main floor living room w/ HUGE kitchen & dining, w/ welcoming & warm 3 sided fireplace create the literal center of this FAMILY HOME!! Go up to 3 good-sized bedrooms w/ full bathroom & a COMPLETE ENSUITE - which can be reworked to provide for 2nd, upstairs laundry if needed. Basement has HUGE rec room, second kitchen, full bathroom & fourth bedroom, but window does not meet current codes for size. The BASEMENT SUITE is not legally permitted, but is PERFECT for that large 2 generational family or a mother-in-law suite or caregiver with the second kitchen. Extra DIRECT & PRIVATE ACCESS to the basement is through the garage! Arctic Spas HOT TUB, NG BBQ connection, 8X10 Shed, Decks, Little POND, beautiful landscaping & Edison lighting make the backyard a SPECIAL RETREAT! New Stove, DW, Garage Door & MANY UPGRADES in last 10 years! Gurudwara Siri Guru Singh Sabha & Edmonton Khalsa School just 1 block away! Quiet FAMILY CUL-DE-SAC! (id:46923)
Maxwell Devonshire Realty
15117 31 St Nw
Edmonton, Alberta
Welcome to the sought-after neighborhood of Kirkness. This 2015-built home offers 1730 sqft of thoughtfully designed living space plus 622 sqft of finished basement space. The property features a modern U-shaped kitchen with ample cabinetry and counter space, seamlessly flowing into an open dining area. The cozy living room includes an electric fireplace. With 3 spacious bedrooms, 2.5 baths, a bonus room, and laundry upstairs, this home provides comfort and convenience. The fully finished basement has its own separate entrance through the garage main door, which is finished with 2 additional bedrooms, 2nd kitchen, a full washroom, a living area, & even a separate laundry ideal for an extended family. Enhance your outdoor living with a large sundeck with a privacy fence and a spacious backyard. Located just 1 minute from Kirkness School/Kirkness Park and 3 minutes from Manning Town Centre, with easy access to Anthony Henday & other essential amenities. (id:46923)
Initia Real Estate
4510 Donsdale Dr Nw
Edmonton, Alberta
Discover the perfect opportunity to build your custom dream home on highly sought-after Donsdale Drive. This exceptional pie-shaped, 6,426 sq. ft. lot features a 44 ft building pocket, impressive 61.45 ft frontage, and a beautiful south-facing, tree-lined exposure overlooking the ravine. Nestled on an established, prestigious street in the heart of Donsdale, this rare offering provides the ideal blend of privacy, nature, and luxury living. Enjoy immediate access to scenic walking trails, a quick commute to the River Valley, and close proximity to top schools, shopping, and essential amenities. Build the home you’ve been envisioning and become part of one of the city’s most desirable communities. (id:46923)
Mozaic Realty Group
5002 58 St
Daysland, Alberta
INCREDIBLY BUILT HOME (ICF Foundation) in DAYSLAND, AB---Recently Renovated (Over $110,000 spent on updates!) Perfect for buyers looking to downsize & simplify life! Main floor was remodelled in 2024 to provide a more functional layout. LUXURY VINYL PLANK, new paint & light fixtures throughout most of the main floor. COMPLETELY RE-DESIGNED ENSUITE w/ a CUSTOM WALK-IN SHOWER; DUAL SINK VANITY & Make-Up-Desk---new Toilets, Sinks & Quartz counters in both main floor bathrooms. Kitchen updated w/ new Blanco sink, backsplash and a top-of-the-line microwave/air fryer/convection oven combo Hoodfan. 2nd bedroom was converted to a Den/Laundry room w/ new sink & quartz countertop added to mud room. New Front Bay Windows & Patio Door(2024) and new window coverings throughout. Vinyl fencing completely encloses the yard. New HWT (2025). CONVENIENT ACCESS TO GARAGE FROM MECHANICAL ROOM. Daysland is a neighbourly community with everything you need, a hospital steps away, and Camrose only 30 minutes for everything else. (id:46923)
Real Broker

