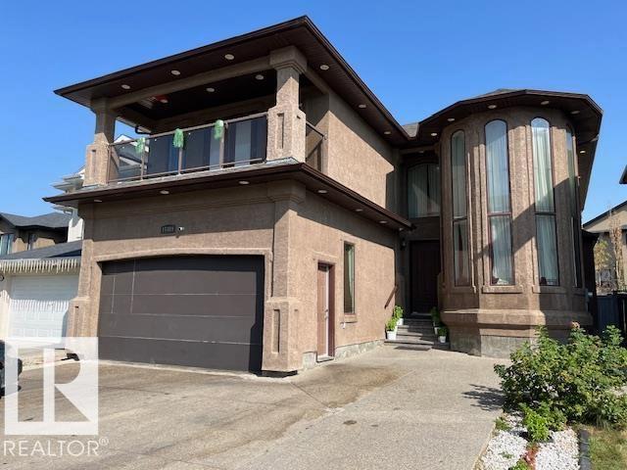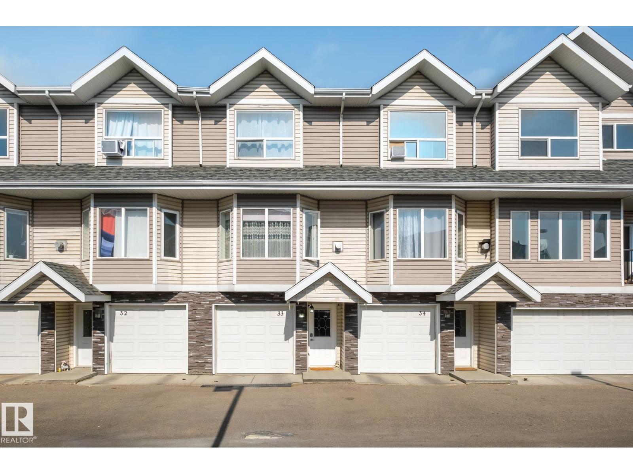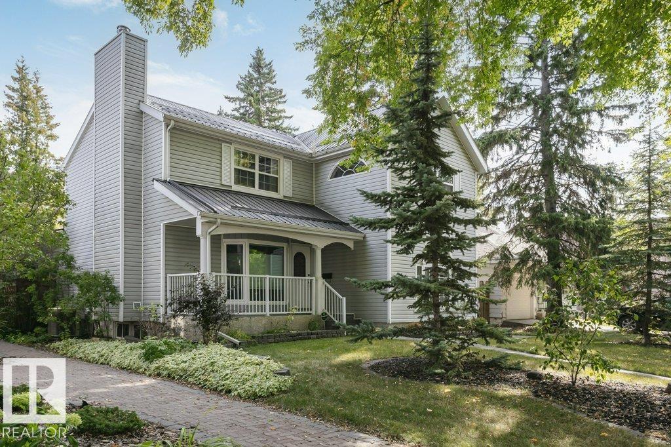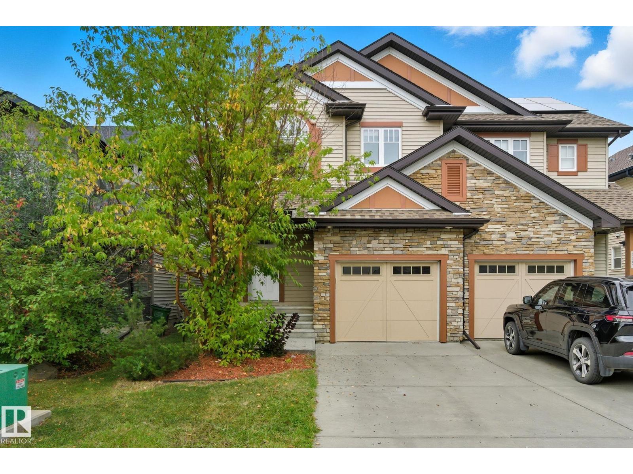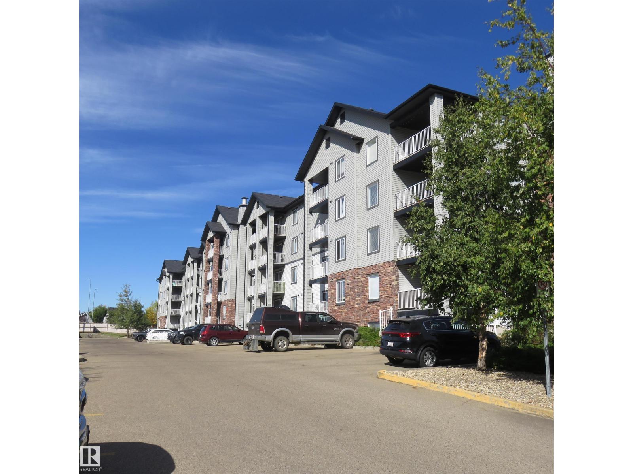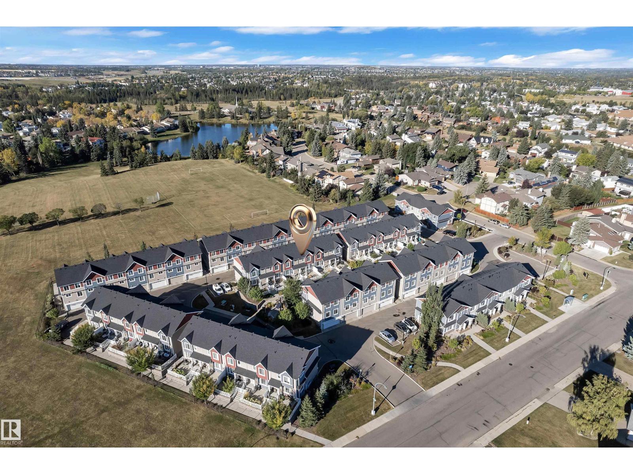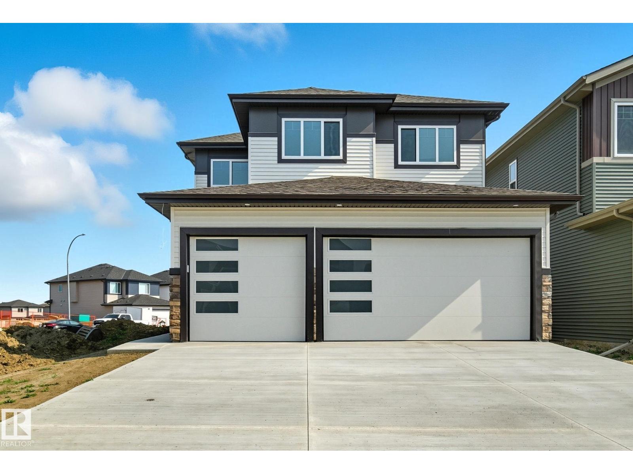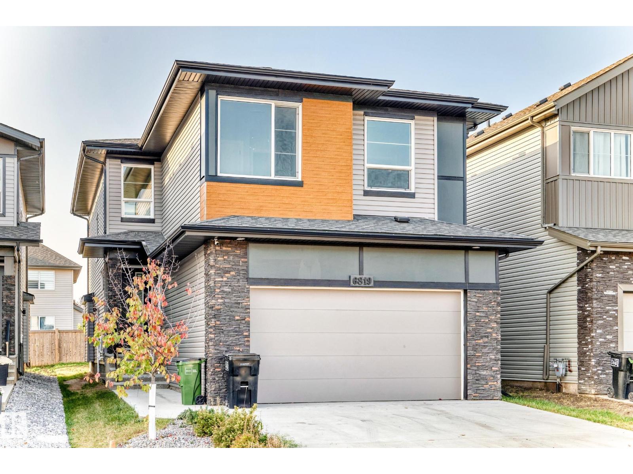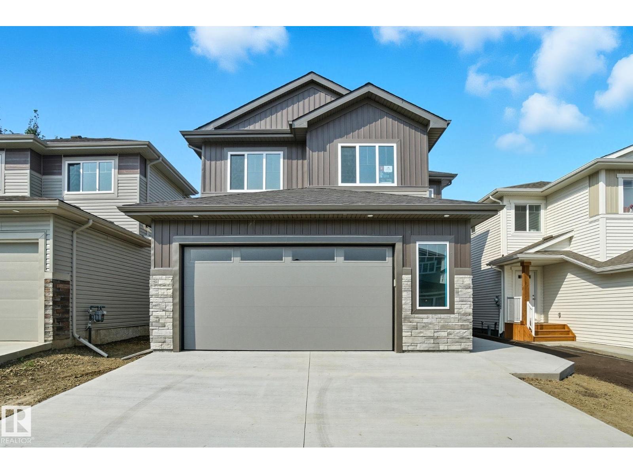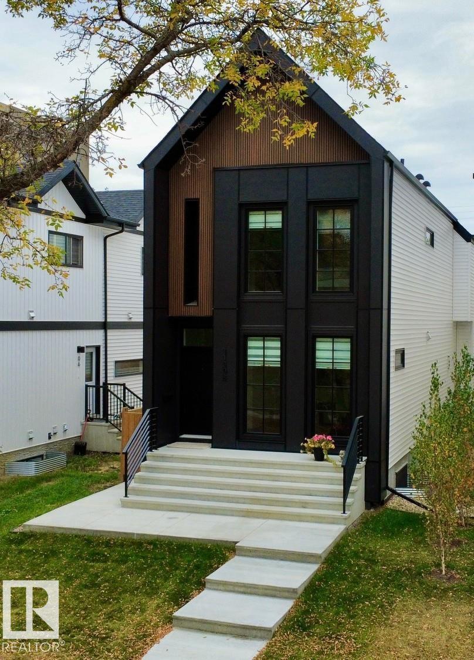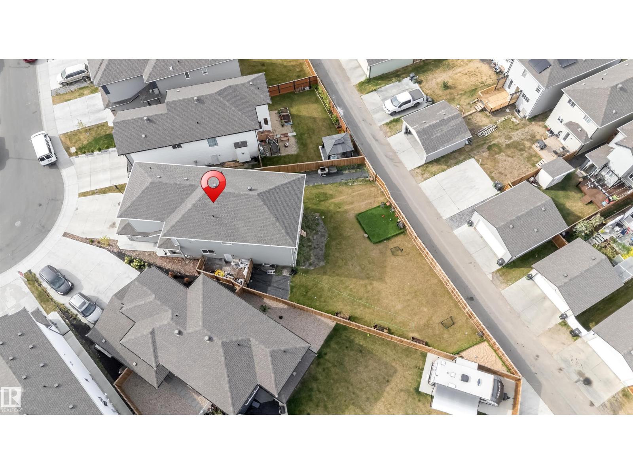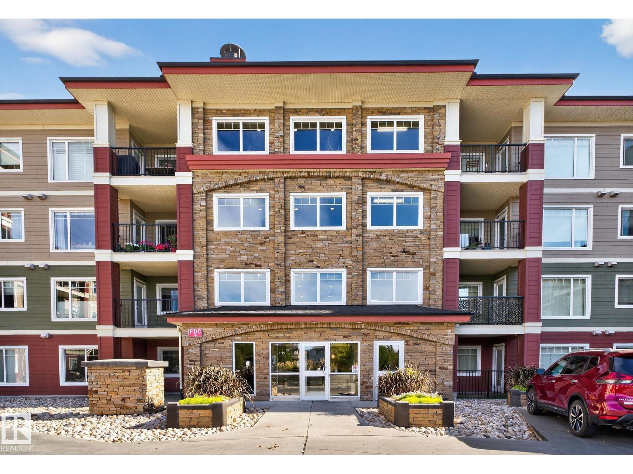Property Results - On the Ball Real Estate
17419 110 St Nw
Edmonton, Alberta
Large custom built 2 storey with fully finished basement located in a good neighbourhood. (id:46923)
Royal LePage Arteam Realty
#33 13215 153 Av Nw
Edmonton, Alberta
Welcome to Carlton Pointe! This elegant 2-storey townhouse offers 1,238 sq. ft. of stylish living with a single tandem attached garage. The main floor features a bright living room with gleaming hardwood floors and a cozy gas fireplace, perfect for relaxing evenings. The spacious kitchen is equipped with maple cabinetry, ceramic tile flooring, and four appliances, making meal prep a breeze. Upstairs, you’ll find a generous primary suite with a luxurious Jacuzzi ensuite, a second well-sized bedroom, a full 4-piece bath, and the convenience of an upper-level laundry. Additional highlights include a covered deck for outdoor enjoyment and tasteful finishes throughout, including carpet in bedrooms and quality tile in bathrooms. Ideally located near schools, shopping, and public transportation, this is a fantastic opportunity to own a low-maintenance home in a sought-after community. (id:46923)
Maxwell Challenge Realty
9119 117 St Nw
Edmonton, Alberta
This stunning 2-storey home in sought-after Windsor Park offers luxury and privacy, just steps from the University of Alberta, river valley, and top-rated Windsor Park schools. Spanning 3,837 sq.ft. this renovated gem features 5 bedrooms and 4 bathrooms with modern upgrades.( Addt Document section). The spacious open-concept main floor boasts a chef-inspired kitchen with high-end appliances and custom finishes, complemented by a main floor office with a main floor bathroom heated floor, walk-in shower. The lower level includes 2 separate bedrooms with private bathrooms heated floor, while upstairs offers 3 generously sized bedrooms, including a serene primary retreat with a spa-style 5-piece ensuite. Enjoy two energy-efficient BIS wood-burning fireplaces, an oversized 3 car garage with an 8' door, upper storage, and an adjacent parking pad, plus RV storage in the yard. Perfect for families seeking comfort and convenience in a tranquil setting, this exceptional Edmonton home is a must-see! (id:46923)
Coldwell Banker Mountain Central
2209 Austin Wy Sw
Edmonton, Alberta
Welcome to this charming half duplex in Ambleside, perfectly located just steps from Dr. Margaret-Ann Armour School—ideal for young families! This 2-storey home features 3 bedrooms, 2.5 baths, and an attached single garage. Freshly painted with brand-new flooring, it’s move-in ready and has no condo fees. The spacious backyard backs onto scenic walking trails, creating a private space for kids to play or family BBQs. Inside, enjoy cozy evenings by the fireplace in the bright, open living room. The unfinished basement offers endless possibilities to design the perfect playroom, gym, or family retreat. Situated in the heart of Windermere, you’re within walking distance to top amenities including shopping, groceries, banks, medical services, restaurants, and even the movie theatre. This low-maintenance home combines comfort, convenience, and community living—all that’s missing is you! (id:46923)
Exp Realty
#316 40 Summerwood Bv
Sherwood Park, Alberta
Welcome to the Summerwood Axxes condos with a floor plan that has an open concept with a large living space and kitchen that has appliances, cabinets for maximum storage and a double sink. Both kitchen and living room open to a south balcony to enjoy the outdoors. The primary bedroom is designed with a mirrored closet for easy access to clothing and accessories and down the hall is a bathroom with a vanity and shower tub. This home offers a den, or a flex space, craft space, or a den-bedroom, a in-suite laundry closet with storage and stylish features throughout. To complete this 3rd floor home there is a parking stall near front entrance for convenience and the complex has guest parking and elevators. Near schools, parks, restaurants, shopping, public transportation, hospital, short drive to Millennium Place Rec Centre and the complex backs onto a park reserve for nature walks/bike paths. Quick possession date available (id:46923)
Maxwell Polaris
#38 1508 105 St Nw
Edmonton, Alberta
ituated in the highly desirable community of Bearspaw, this home offers exceptional convenience with schools within a 10-minute walk, along with plenty of surrounding parks including Bearspaw Park and Lake, Keheewin Park, and Kaskitayo Park. Residents will also enjoy nearby amenities such as the Kinsmen Twin Arenas, YMCA, and South Edmonton Common Plaza, as well as quick access to 111 Street, 23 Avenue, and Calgary Trail for an easy commute. This well-maintained 1,200 sq ft two-storey townhouse features a bright and spacious open-concept layout with a generous living room, a large dining area, and a modern kitchen complete with stainless steel appliances, granite countertops, and ample cabinetry. Upstairs you’ll find three well-sized bedrooms, including a primary suite with a walk-in closet and private ensuite. The attached double garage provides both secure parking and additional storage, making this home an ideal choice for families and professionals alike. (id:46923)
Exp Realty
4 Harley Wy
Spruce Grove, Alberta
Fully upgraded Sunnyview Home with 4 bedrooms and 3 full bathrooms. TRIPLE car garage w/huge driveway. This stunning home offers a main floor bedroom and full bathroom. The spacious open to below great room features a beautiful accent wall with electric fireplace. The upgraded kitchen boasts sleek ceiling height cabinetry, a walkthrough pantry and a nook with a built-in beverage station. The mudroom offers double coat closets w/a built in bench. A glass railing staircase with maple handrail and step lighting leads to the upper level central bonus room. The primary suite showcases a coffered ceiling and barn door entry to a spa like en-suite with double vanity, jacuzzi, custom glass-enclosed shower, and a WIC with MDF shelving. 2 additional bedrooms share a 4-piece bathroom. Finished with modern upgrades and quality craftsmanship throughout. Features, 3 gas lines, quartz, designer lighting pkg, plush carpet, accent walls, garage w/drain and hot/cold water lines. SEPARATE side entrance to the basement. (id:46923)
RE/MAX Excellence
6819 171 Av Nw
Edmonton, Alberta
Beautiful home with suite in prestigious Schonsee Neighbourhood. Welcome to this 2,330 sq.ft., fully finished home. This property features a separate entrance to a basement suite-ideal for extended family. The main floor boast a bright open floor plan, including a spacious living, and dining area. Modern kitchen, walk through pantry, bedroom/den and a 3 pce. bathroom. Upstairs, you will find versatile bonus room, 4 well sized bedrooms, 2 baths, laundry. Master bedroom, has a 5 piece ensuite bathroom, walk-in closet. The basement has a full kitchen, dinning/living room, 2 bedrooms, 4 pce. bathroom, laundry. Step outside to a South, sunny, backyard, with a deck, perfect for relaxing, and entertaining. Situated close to shopping, schools, park, huge lake, transportation. This home offers perfect blend of comfort, convenience and location. (id:46923)
Royal LePage Summit Realty
3 Horizon Li
Spruce Grove, Alberta
Designer finishes and fully upgraded SunnyView Home-2389sqft. The main floor features an office, 2-pc powder room with an elegant tiled feature wall. The living room boasts an open to below design, a central electric fireplace and a custom feature wall extending to the ceiling. The chef's kitchen features 2-toned ceiling height cabinetry that extend into the nook, under cabinet lighting, a central island with waterfall quartz countertop, built in garbage organizer and SS appliances. A modern staircase with step lighting and glass railing connects the floors in style, leading to a spacious bonus room. The primary suite includes a spa-inspired 5-pc ensuite with a custom shower, jacuzzi and a WIC. Two additional generously-sized bedrooms share a 4-pc bath. O/S dbl attached garage and large driveway. SEPARATE SIDE entrance to the bsmt. Customized high quality finishes w/ premium lighting, 3 gas lines, upgraded flooring, coffered ceilings, rough-in for central vacuum, garage has drain and hot/cold water lines. (id:46923)
RE/MAX Excellence
11308 128 St Nw
Edmonton, Alberta
Welcome to this beautiful home in Inglewood, featuring a dining area to the front, island kitchen mid-home and living area to the back complete with gas fireplace. Rear entrance features a mudroom and vanity. First floor enjoys engineered hardwood, adjustable lighting and motorized blinds. Upstairs, three bedrooms are carpeted with walk-in closets and matching blinds. Ensuite includes double sinks. Washer/Dryer is located across from main washroom (tiled bathtub/shower combination) and next to the linen closet. Downstairs is finished to the back and an unfinished area to the front which is currently used for storage. The backyard is landscaped on one side with birch trees/junipers/snape grass and includes patio area. Detached, heated garage off of back lane fits a full-sized truck. Security lights and high-fencing installed in the back. Exterior doors are keyless entry. Home is located on a quiet street, close to all amenities/services. (id:46923)
Comfree
2404 13 Av Nw
Edmonton, Alberta
**TWO BASEMENT with 2 BEDS & 1 BED READY **MASSIVE BACKYARD WITH ALLEY** WASHROOM ATTACHED WITH ALL BEDROOMS**The main floor features a welcoming foyer that flows into spacious living areas, including two separate living rooms, a dining room, and a kitchen with an adjoining pantry. This level also has a bedroom and a full bathroom, making it versatile for guests Upstairs, the first floor is centered around a family room that connects to three bedrooms. The primary suite is generously sized, complete with a walk-in closet and a five-piece ensuite bathroom. Another bedroom includes its own ensuite, while the remaining bedroom has access to a full bath. A laundry room is also located on this floor, adding everyday convenience. The design incorporates open-to-below space, enhancing the sense of light and openness. (id:46923)
Nationwide Realty Corp
#417 7021 South Terwillegar Dr Nw
Edmonton, Alberta
Air-Conditioned Lakeview Condo | 2 U/G Parking Stalls + 2 Storage Rooms Discover refined living in this top-floor 2-bedroom, 2-bathroom condo in the prestigious Quay. From the moment you step inside, take in serene pond and walking-trail views from both bedrooms and the open-concept living area. The spacious kitchen offers abundant counter space and a peninsula perfect for dining and entertaining. The living room opens to a private balcony with picturesque lake views. The primary suite features a walk-through closet and spa-inspired 3-piece ensuite with a walk-in shower. Top Down/Bottom Up High End Blinds throughout the home. Enjoy the convenience of in-suite laundry with extra storage, plus two additional storage rooms—one on your floor and one in the heated parkade. Professionally managed, this quiet retreat is tucked away yet close to major amenities and transit (id:46923)
Real Broker

