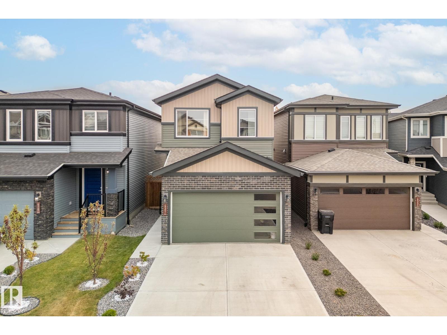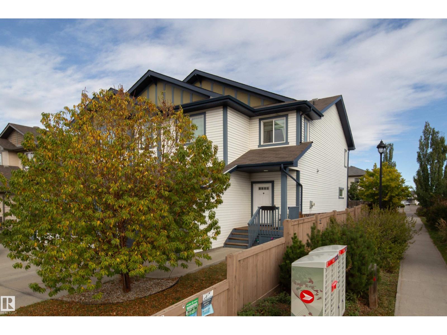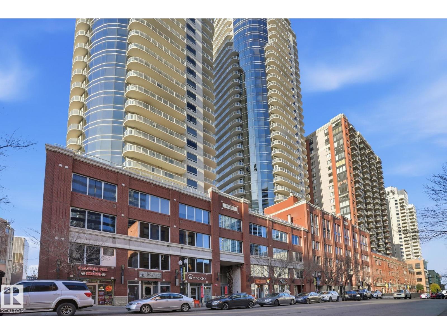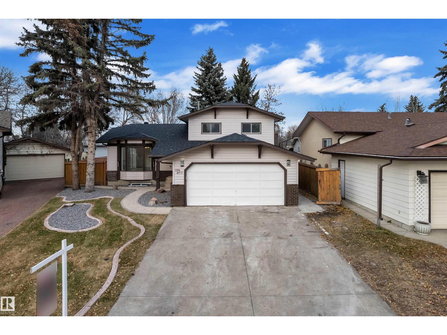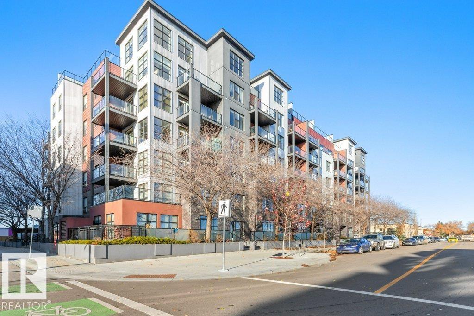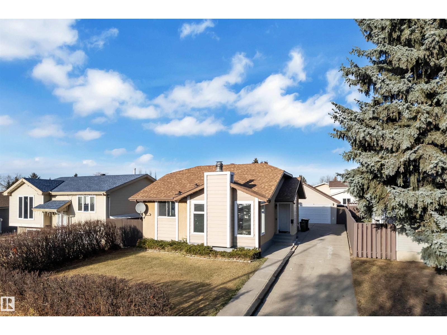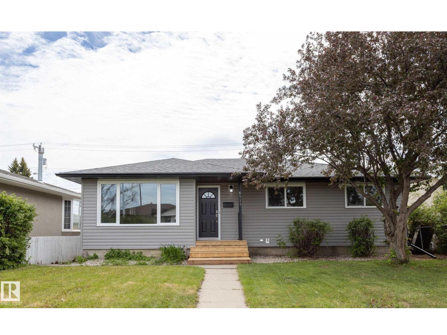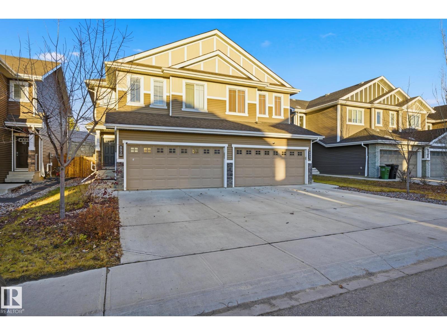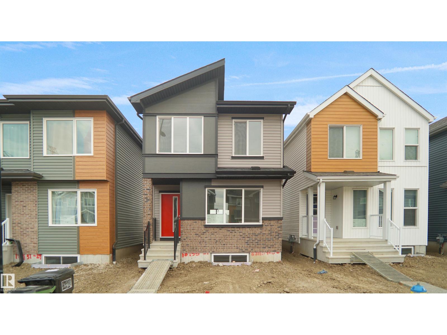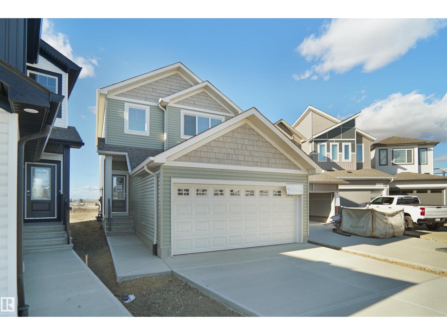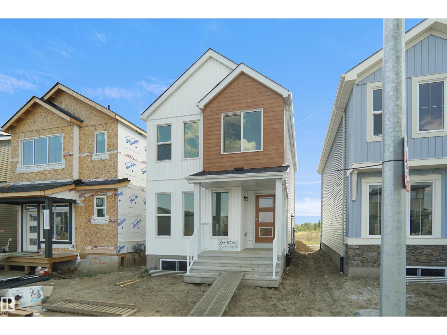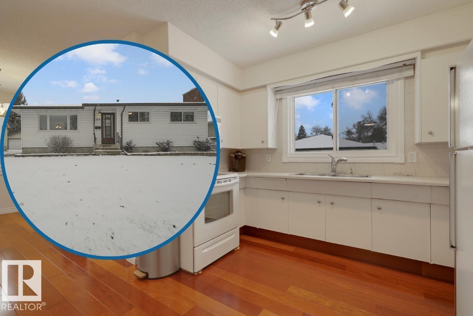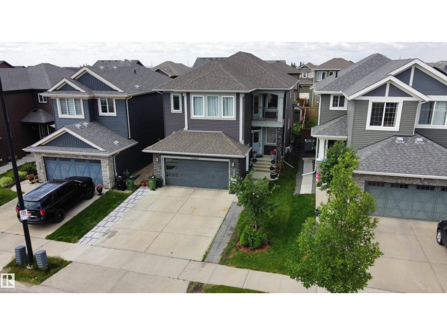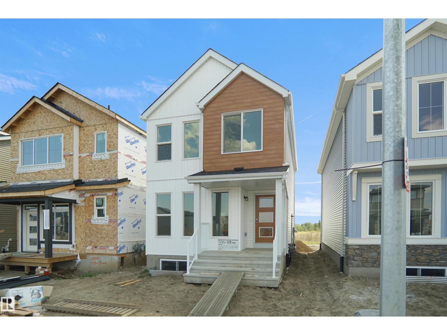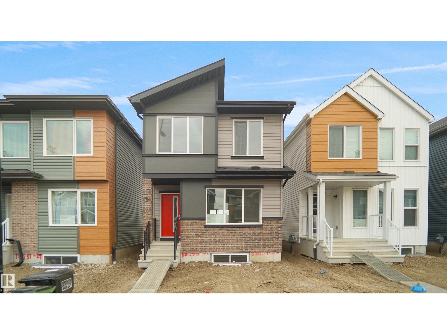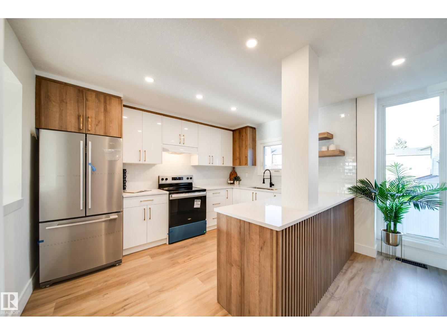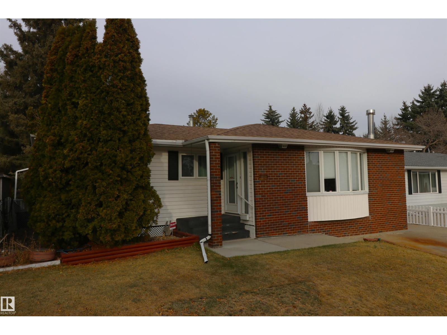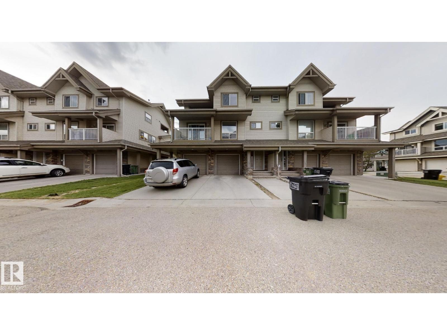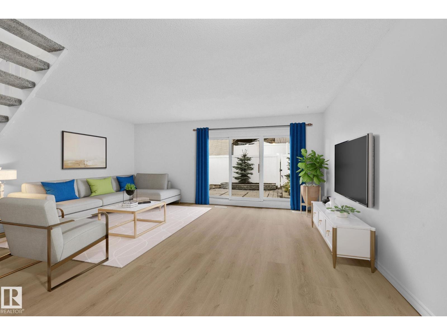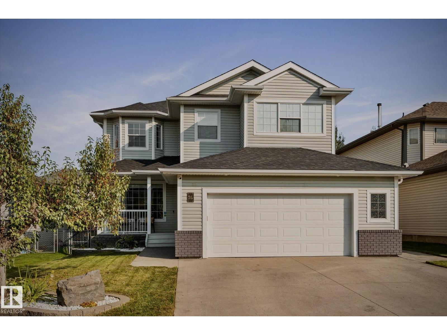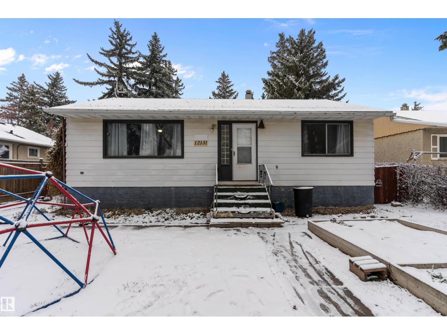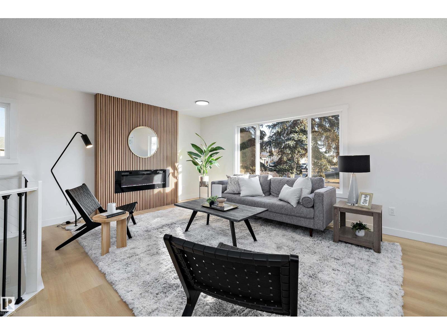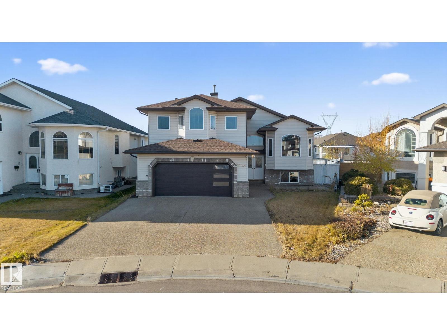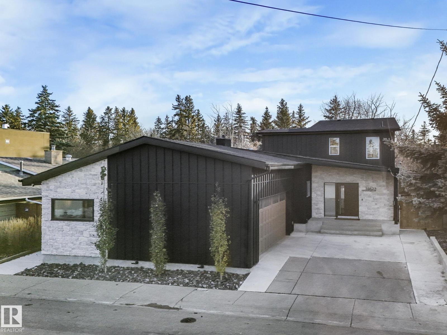Property Results - On the Ball Real Estate
431 Conroy Cr Sw
Edmonton, Alberta
Welcome to this stunning home in South Edmonton, crafted by the multi-award-winning builder, Rohit! BACKING TREES!! FULLY LANDSCAPED FRONT AND BACK. SIDE Entrance!! This beautiful 2-storey home showcases an open-concept layout, 9' ceilings and expansive windows that flood the space with natural light. The chef-inspired kitchen features ample counter space, gas stove, stylish cabinetry, perfect for everyday living and entertaining. The adjoining dining area is ideal for hosting guests and offers direct access to the backyard through patio sliders. Upstairs, the primary suite is a serene retreat, complete with a 4-piece ensuite and a walk-in closet. Two additional bedrooms, a 4-piece main bath, and convenient upstairs laundry complete the upper level. Additional features include: a 2-piece powder room, mudroom, and a front-attached garage.This home offers an unbeatable combination of style, comfort, and convenience. Perfectly positioned with quick access to Hwy 2, Anthony Henday, schools, and airport (id:46923)
RE/MAX Excellence
16821 120 St Nw
Edmonton, Alberta
Welcome to this bright and beautifully finished half duplex that’s ready to impress. With 4 bedrooms, a fully finished basement, and thoughtful features throughout, this is the perfect place to start the new year feeling right at home. The main floor offers an open-concept layout with a sunny living room, a dedicated dining space, and a functional U-shaped kitchen with granite countertops, stainless steel appliances, and a huge walk-in pantry that keeps everything organized and within reach. Upstairs, the king-sized primary suite includes a 4-piece ensuite and walk-in closet, plus you’ll find two additional bedrooms, a full bathroom, a built-in office or homework nook, and convenient upstairs laundry. The fully finished basement adds even more space with a large rec room, fourth bedroom, and an additional full bathroom. Located beside a peaceful walking path, this home offers extra privacy and natural light. Enjoy a fully fenced backyard with a large deck, steps from Henday, 127 St, schools, and shopping. (id:46923)
Exp Realty
#902 10136 104 St Nw
Edmonton, Alberta
Welcome home to The Icon I, perfectly located in the heart of downtown Edmonton on vibrant 104th Street. Just north of Jasper Avenue, this unbeatable location offers the ultimate urban convenience—walk to work, hop on public transit within minutes, and enjoy quick access to the LRT Station. Step outside and experience the best of downtown living: trendy restaurants, lounges, cafés, and nightlife are all at your doorstep. Rogers Place is only a 5 minute walk, making it easy to catch Oilers games, concerts, and world-class events. On summer weekends, enjoy fresh organic produce from the 104 Street Farmer’s Market right outside your front door. This sleek, functional 1-bedroom unit features laminate flooring, stainless steel appliances, in-suite laundry, and an open layout designed for modern living. A heated, titled underground parking stall is included for year-round comfort and convenience. Live in one of Edmonton’s most desirable downtown communities—where the best of the city is truly at your doorstep! (id:46923)
Maxwell Polaris
1136 49 St Nw
Edmonton, Alberta
***********Beautifully Renovated 4-Level Split in Crawford Plains | 6 Beds | 2.1 Baths | Finished Basement w/ Second Kitchen & Separate Entrance.********** Beautifully updated 4-level split in Crawford Plains featuring 6 bedrooms, 2.1 baths, and a finished basement with a second kitchen and separate entrance (suite not permitted). This fully renovated home offers major upgrades including a new roof (2025), new furnace (2025), and numerous modern improvements throughout. The main level boasts an open-concept layout with a bright living room, feature wall, a modern upgraded kitchen. Upstairs includes three bedrooms and 1.1 baths. The finished basement provides a second kitchen, three additional bedrooms, and a full bath—perfect for extended family or multi-generational living. Outside, enjoy a double Car garage and a spacious yard ideal for gatherings. A fantastic opportunity to own a beautifully updated home with versatile living options in a great neighborhood. (id:46923)
Maxwell Polaris
#114 10518 113 St Nw
Edmonton, Alberta
Discover Maxx Urban Living in the heart of Queen Mary Park — just blocks from Grant MacEwan University, Rogers Place, and the River Valley trails. This beautifully refreshed 1 bedroom + den offers flexibility, with the den easily used as a guest room or home office. Featuring 2 full bathrooms (including a private ensuite) and a spacious kitchen with quartz countertops, this home blends comfort and style. Enjoy in-suite laundry, underground titled parking, and a locked mudroom off the patio — perfect for bikes or gear — plus your own private street entrance. Recent updates include new vinyl plank flooring, new carpet, fresh paint, and 9-ft ceilings that make the space feel bright and open. Appliances included, & condo fees cover heat & water/sewer. Whether you’re a homebuyer or investor, Maxx Urban Living offers modern convenience, lasting value, and the best of downtown living. (id:46923)
Royal LePage Noralta Real Estate
3808 17a Av Nw
Edmonton, Alberta
Beautifully Renovated Bungalow in Daly Grove | 5 Beds | 3 Baths | Finished Basement w/ Second Kitchen & Separate Entrance Beautifully updated 1,076 sq ft bungalow in desirable Daly Grove, offering 5 bedrooms (3 up, 2 down), 3 full baths, and an oversized heated garage (23' x 21') on a spacious 5,230 sq ft lot. The main floor features luxury vinyl and ceramic tile flooring, a bright living room with vaulted ceilings and an electric fireplace, and a large kitchen with abundant cabinet and counter space. Newer windows throughout bring in plenty of natural light. Three bedrooms are located on the main level, including a primary suite with a 3-piece ensuite, along with a full 4-piece main bath. The separate side entrance leads to a finished basement with 2 bedrooms, second kitchen, separate laundry, large rec room, and a 3-pc bath. Spacious backyard, close to parks, schools, transit, and shopping. A must-see! (id:46923)
Maxwell Polaris
6511 95 Av Nw
Edmonton, Alberta
Stunning fully renovated 5-bedroom Ottewell home! Complete top-to-bottom transformation includes NEW: electrical, plumbing, shingles, siding, eavestroughs, furnace, oversized detached garage, kitchen with island & Corian counters, vinyl plank flooring, bathrooms with double sinks, A/C, hot water tank, $9K Hunter Douglas blinds throughout. Fully finished basement features family room, 2 bedrooms, bathroom, oversized laundry/storage. Added sump pump, gutter guards, window wells for peace of mind. Prime location near schools, transit, shopping, King's College, downtown & Sherwood Park. Move-in ready with brand new oversized garage for all your storage needs! (id:46923)
Logic Realty
893 Ebbers Cr Nw Nw
Edmonton, Alberta
This stunning half duplex offers the perfect blend of style, comfort, and functionality — ideal for families or investors alike. The main floor showcases a bright open-concept layout with a convenient 2-piece bathroom, and a modern kitchen featuring rich espresso cabinetry, elegant white quartz countertops, a large island, and a corner pantry for added storage. The spacious living area provides flexibility for your furniture layout and creates an inviting space to relax or entertain. Upstairs, you’ll find a versatile flex space; perfect for a home office, reading nook, or play area. The primary suite offers a walk-in closet and a 4-piece ensuite for your private retreat. Two additional bedrooms, a full 4-piece bathroom, and upstairs laundry complete this level for everyday convenience. The fully finished walkout basement expands your living space with two bedrooms and a 4-piece bath, ideal for guests, extended family, or future rental. Located close to Manning Town Centre, schools, parks, and recreation. (id:46923)
Initia Real Estate
18832 28 Av Nw
Edmonton, Alberta
Welcome to the Phoenix built by the award-winning builder Pacesetter homes and is located in the heart of The Uplands at Riverview. Once you enter the home you are greeted by luxury vinyl plank flooring throughout the great room, kitchen, and the breakfast nook. Your large kitchen features tile back splash, an island a flush eating bar, quartz counter tops and an undermount sink. Just off of the nook tucked away by the rear entry is a 2 piece powder room. Upstairs is the master's retreat with a large walk in closet and a 4-piece en-suite. The second level also include 2 additional bedrooms with a conveniently placed main 4-piece bathroom. This home also comes with a side separate entrance perfect for a future rental suite. Close to all amenities and easy access to the Anthony Henday. *** Under construction and will be complete by Arpil / May of 2026 so the photos shown are from the same model that was recently built colors may vary **** (id:46923)
Royal LePage Arteam Realty
20904 16 Av Nw
Edmonton, Alberta
Welcome to the Sampson built by the award-winning builder Pacesetter homes and is located in the heart of Stillwater and just steps to the neighborhood park and future schools. As you enter the home you are greeted by luxury vinyl plank flooring throughout the great room, kitchen, and the breakfast nook. Your large kitchen features tile back splash, an island a flush eating bar, quartz counter tops and an undermount sink. Just off of the kitchen and tucked away by the front entry is the powder room. Upstairs is the Primary retreat with a large walk in closet and a 3-piece en-suite. The second level also include 2 additional bedrooms with a conveniently placed main 4-piece bathroom and a good sized bonus room. Close to all amenities and easy access to the Henday. This home also has a side separate entrance. *** Under construction and will be complete by April / May 2026 so the photos shown are from the same model that was recently built colors may vary **** (id:46923)
Royal LePage Arteam Realty
20831 16 Av Nw
Edmonton, Alberta
Welcome to the Dakota built by the award-winning builder Pacesetter homes and is located in the heart of Stillwater and only steps from the new provincial park. Once you enter the home you are greeted by luxury vinyl plank flooring throughout the great room, kitchen, and the breakfast nook. Your large kitchen features tile back splash, an island a flush eating bar, quartz counter tops and an undermount sink. Just off of the nook tucked away by the rear entry is a 2 piece powder room. Upstairs is the master's retreat with a large walk in closet and a 4-piece en-suite. The second level also include 2 additional bedrooms with a conveniently placed main 4-piece bathroom. This home also comes with a side separate entrance perfect for a future rental suite. Close to all amenities and easy access to the Anthony Henday. *** Under construction and will be complete by April / May 2026 so the photos shown are from the same model that was recently built colors may vary **** (id:46923)
Royal LePage Arteam Realty
6208 149 Av Nw
Edmonton, Alberta
This McLeod bungalow is a smart match for families looking to keep their budget in check. Visit the REALTOR®’s website for full details. With 3 bedrooms upstairs, a fully finished basement, & an oversized double detached garage, this bungalow sits on a generous 600m²+ lot in a mature neighbourhood with tree-lined streets. Thoughtful upgrades include vinyl windows throughout the main floor, new carpet (2019), new shingles (2022), & new eavestroughs (2025). Bonus: a large permitted shed has its own foundation. For a future upside, the back door is setup for separate entrance & the mechanical room is large enough for a second furnace which could lead to a secondary suite. Location-wise, you’re within walking distance of Londonderry Mall, M.E. LaZerte High School, & McLeod Park. Costco & Manning Crossing are just a short drive away, & access to public transit is excellent. If you’re after a detached home that checks the boxes without shared walls, condo fees, or HOA rules, this might just be your next move. (id:46923)
RE/MAX River City
1357 Watt Dr Sw
Edmonton, Alberta
Custom-built by award-winning Coventry Homes, this Green Built is Energuide certified home in community of walker/Aurora offers approx. 3,570 sq ft of total living space with fully finished basement. Built in 2017 Offering 5 spacious bedrooms & 4 elegant bathrooms, this home is designed for comfortable family living. The open-to below concept main floor features the living room, family room, Ceiling height cabinets , stainless steel appliances, Quartz countertop throughout, central island and Nook. Upstairs offers a bonus room, 3 bedrooms, 2 baths rooms, laundry and Balcony to enjoy your morning coffee. The primary bedroom ensuite offers a double vanity, soaker tub, standing shower and walk in closet. BASEMENT boasting 1045 sq ft. presents endless possibilities for luxury living with 1 bedrooms, Den, full bath room, living room and kitchen with rough-in. Numerous upgrades throughout and central A/C for added comfort. All amenities within walking distance i.e K-9 School, playground and grocery stores. (id:46923)
Maxwell Polaris
29 Ficus Wy
Fort Saskatchewan, Alberta
Welcome to the Dakota built by Pacesetter Homes and located in Forest Ridge community. This home has a well design and higher-end finishes such as luxury vinyl plank flooring flows throughout the great room, kitchen, and breakfast nook, creating a warm and inviting atmosphere for family living and entertaining. The kitchen is a chef's dream, featuring elegant two-toned cabinets with an upgraded door profile, quartz countertops, a stylish tile backsplash, and a large island with a flush eating bar. An under-mount stainless steel sink adds both functionality and aesthetic appeal. A 2 -piece powder room is located off the breakfast nook near the rear entry. Upstairs, the primary retreat offers a spacious walk-in closet and a luxurious 4-piece ensuite with double sinks, providing a private oasis. The second level also features two additional bedrooms and a main 4-piece bathroom, perfect for families. ***under construction photos and colors may vary, To be complete by April / May 2026 ** (id:46923)
Royal LePage Arteam Realty
20827 16 Av Nw
Edmonton, Alberta
Welcome to the Phoenix built by the award-winning builder Pacesetter homes and is located in the heart of Stillwater . Once you enter the home you are greeted by luxury vinyl plank flooring throughout the great room, kitchen, and the breakfast nook. Your large kitchen features tile back splash, an island a flush eating bar, quartz counter tops and an undermount sink. Just off of the nook tucked away by the kitchen is a 2 piece powder room. Upstairs is the master's retreat with a large walk in closet and a 3-piece en-suite. The second level also include 2 additional bedrooms with a conveniently placed main 4-piece bathroom. This home also comes with a side separate entrance perfect for a future rental suite. Close to all amenities and easy access to the Anthony Henday. *** Under construction and will be complete by December of this year so the photos shown are from the exact model that was recently built colors may vary **** (id:46923)
Royal LePage Arteam Realty
5394 38a Av Nw
Edmonton, Alberta
This beautifully renovated 3 BEDROOM, 2 BATHROOM townhome in family friendly Greenview delivers style, comfort, and convenience. The bright open concept main floor features NEW LUXURY VINYL PLANK FLOORING, modern lighting, and a cozy brick surround FIREPLACE. The dining area opens to a deck while the BRAND NEW KITCHEN impresses with white cabinetry, warm wood accents, QUARTZ counters, and black fixtures. Upstairs offers three spacious bedrooms and a NEW 4 PIECE BATHROOM with sleek tilework and new deep soaker tub. The lower level includes an ATTACHED GARAGE and extra storage. UPGRADES INCLUDE: NEW FURNACE, new appliances, trim, doors, FEATURE WALL, new lighting AND POT LIGHTING. With custom finishes throughout, this home is truly move in ready. Located steps from parks, schools, Mill Woods Golf Course, transit, and walking paths everything you need is right here. A perfect blend of modern design and fantastic location in the heart of Greenview. Close to the Whitemud. (id:46923)
Maxwell Polaris
1049 Mcdermid Dr
Sherwood Park, Alberta
Beautiful 1250sf bungalow featuring hardwood on the main floor & a gorgeous corner brick wood burning fireplace. The kitchen has original wood cabinets in great condition including a built in buffet unit, new quartz counters & subway tile backsplash. 3 bedrooms upstairs & 1.5 baths - the master has a 2 piece ensuite & the main bath includes a walk-in bathtub for accessibility. The basement is fully finished with newer carpet & wood-paneled walls. There is a jacuzzi tub & bar area for entertaining! There's also a den, 3 pc bathroom & utility room. 3 windows in the basement, but currently covered up by paneling. Newer roof on the house & vinyl windows, 2022 hot water tank & mid-efficiency furnace. Super deep 32' x 16' oversized garage & large shed in the yard. Also, lots of grass, gardens & gazebo with cover. (id:46923)
Maxwell Challenge Realty
#18 12050 17 Av Sw
Edmonton, Alberta
Fantastic attached garage 3 bedroom Townhouse for sale in Rutherford community walking distance from 2 good schools-Johnny Bright & Monsignor Fee Otterson Elementary& Junior High School. The condo development is connected to the school via a private bike lane/walking trail so kids can walk to school without having to cross any main roads. This Townhouse also comes with a basement that has a SEPARATE ENTRY located by the garage. The townhouse has 3 bedrooms and 2 balconies. The first balcony faces the front yard and is located on the living room level. The second balcony faces the the back yard and is located on the upper level beside the Primary bedroom. The Townhouse also have two 4-piece washrooms upstairs and one 1/2 washroom on the main level. The laundry is located upstairs. (id:46923)
Trusted Advisers Realty
3f Meadowlark Vg Nw
Edmonton, Alberta
Looking for a stylish, move-in ready home with space for everyone? You’ve found it! This beautifully updated home features brand new luxury vinyl plank, carpet, paint, and stainless steel fridge, stove, and dishwasher. The open-concept main floor welcomes you with a bright family room that flows to your private west-facing fenced yard with perennials and low-maintenance landscaping. The timeless custom Oak kitchen shines with modern updates, plus there’s a convenient main floor bath and laundry. Upstairs, you’ll find three spacious bedrooms and a full bath. The third level offers a stunning bonus room with vaulted ceilings and large windows—perfect as a family room, office, playroom, or extra bedroom. Updated furnace & HWT. All this in a prime location just steps from parks, schools, and the future LRT line. One energized stall included. Pet friendly complex. Fresh, functional, and full of charm—this home is truly move-in ready! Visit the REALTOR®’s website for more details. (id:46923)
RE/MAX River City
26 Linkside Wy
Spruce Grove, Alberta
What a STUNNER! With 2,290 Square Feet, this home is perfectly equipped for your growing family! Featuring a FULLY FINISHED basement, 5 BEDROOMS, 4 BATHROOMS & BRAND NEW SHINGLES! The main floor offers a convenient den, a powder room & laundry close by. You’ll love the open living room layout, featuring a GAS FIREPLACE and tons of NATURAL LIGHT. The UPDATED Kitchen offers plenty of cabinetry with a WALK-THROUGH Pantry. Upstairs, enjoy the BONUS FAMILY room with a second cozy GAS FIREPLACE & 4 SPACIOUS Bedrooms, including the Primary Suite with WALK-IN Closet & JETTED TUB Ensuite. The FULLY FINISHED BASEMENT adds even more living space with a 5th Bedroom, Bathroom, and PRIVATE SAUNA—your perfect retreat after a long day. Step outside to the Fully FENCED Backyard, landscaped with MATURE trees, Perennials, STAMPED CONCRETE, a GAZEBO, DECK & a Storage SHED. The Oversized, DOUBLE Attached HEATED Garage ensures comfort all year round. Modern updates, great layout & unbeatable location—act fast to make it yours! (id:46923)
RE/MAX Preferred Choice
12131 141 St Nw
Edmonton, Alberta
Cute and cozy, well kept character bungalow is tucked away in the heart of fabulous Dovercourt; a quiet, established community just minutes from downtown yet removed from the hustle and bustle of city traffic. Situated on a massive 663.69 sq. m. mature, treed lot, this property is a move in ready dream find for the handyman, developer, or savvy investor looking for their next project. Whether you’re envisioning a littl bit of renovation or updating, legal suite conversion, stylish addition, or multi-unit infill redevelopment, the possibilities here are wide open. The main floor offers 2 bedrooms, a full bath, spacious living and dining areas, and a functional kitchen ready for transformation. The fully finished basement features a large bedroom, second full bath, laundry area, upgraded electrical, and newer hot water tank, providing a strong foundation for customization. Outside, enjoy the expansive yard framed by mature trees and an oversized double detached garage, perfect for storage or a workshop. (id:46923)
RE/MAX River City
14736 122 St Nw
Edmonton, Alberta
Welcome Home! This fully renovated bungalow sits on a MASSIVE large corner lot, offering ample space and privacy. Inside, the main floor has 3 well-appointed bedrooms, with the primary featuring a 2-piece ensuite. The open floor plan seamlessly connects the kitchen and living room, creating a bright, welcoming space ideal for everyday living & entertaining. Stainless steel appliances, upgraded lighting, and modern touches throughout elevate the design, while luxury vinyl plank flooring & fresh paint in every room provide a clean, contemporary feel. Downstairs, is an additional bedroom with a 3-pc bathroom, large rec room, and laundry/utility room add flexibility for guests, hobbies, or storage. Step outside to a double detached heated garage and an extra-large driveway with plenty of room to park an RV. Located just steps from the Anthony Henday, with parks, schools, and shopping all close by, this home combines comfort, style, and convenience in a quiet family friendly neighbourhood. (id:46923)
Exp Realty
16136 76 St Nw
Edmonton, Alberta
Welcome to Mayliewan! Where comfort meets convenience! This beautifully maintained 1675 SF home offers 6 generous bedrooms and 3 full baths, including a fully finished basement perfect for extended family or guests. Located in a quiet, family-friendly neighbourhood, you will love the direct access to walking trails leading to coffee shops, eateries, grocery stores, schools, parks, and everyday amenities. Enjoy the ease of a quick drive to Londonderry Mall or effortless commuting with nearby Anthony Henday access. Thoughtfully designed for both relaxation and functionality, this Mayliewan gem combines spacious living with unbeatable location, offering everything you need to live, work, and play right at your doorstep. Don’t miss the opportunity to make this exceptional property your next home! (id:46923)
Century 21 Bravo Realty
14623 Mackenzie Dr Nw
Edmonton, Alberta
Beautiful South facing Ravine lot on MacKenzie Drive in central family friendly Crestwood, stunning one and a half story, Architecturally designed contemporary elegance with an open layout floor plan, fully professionally renovated modern dream home. The Kitchen and Dining area floor-to-ceiling windows flood the space with natural light, living room, all face the private south ravine, featured by a covered deck. The spectacular kitchen with a massive quartz island compliments the quartz countertops & backsplash, sleek light blue cabinetry, built-in oven and microwave highlighting premium finishes with clean, minimalist lines throughout. Boasting 3134 sqft of total living space, hardwood open-faced staircase, 4 bedroom, 3 bathroom, double attached garage, office space, stone and standing seam aluminium exterior, on demand hot water, and numerous additional upgrades that make this home truly unique, must be seen to be fully appreciated. (id:46923)
Logic Realty

