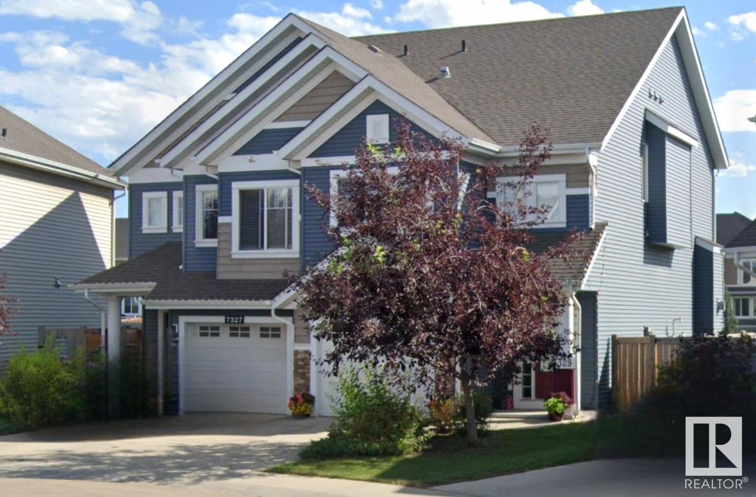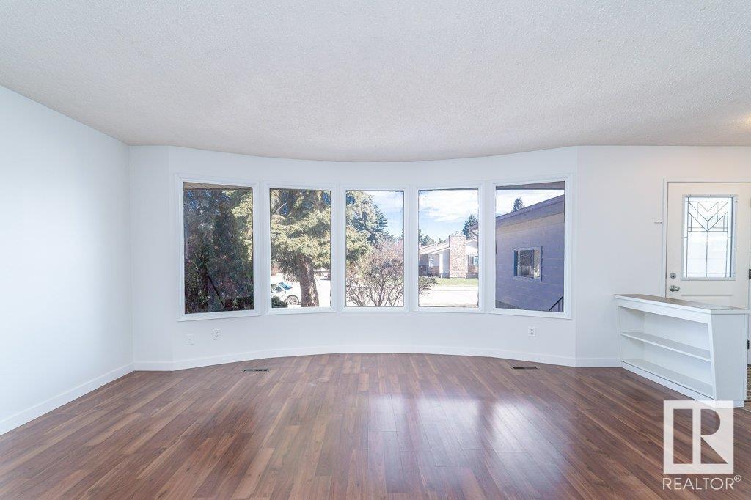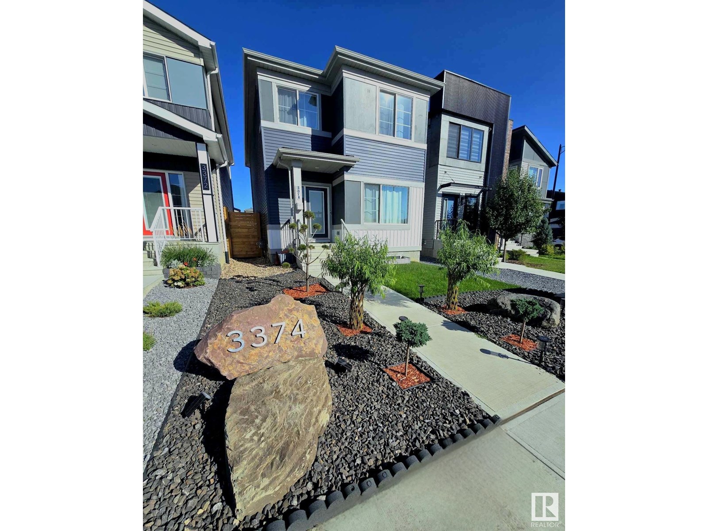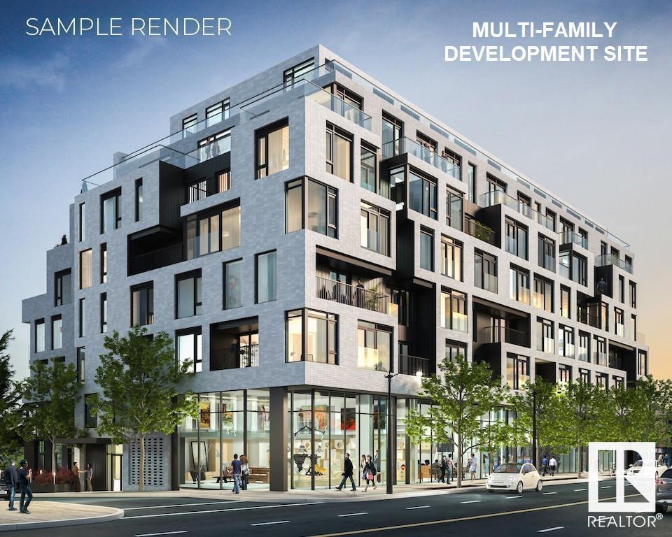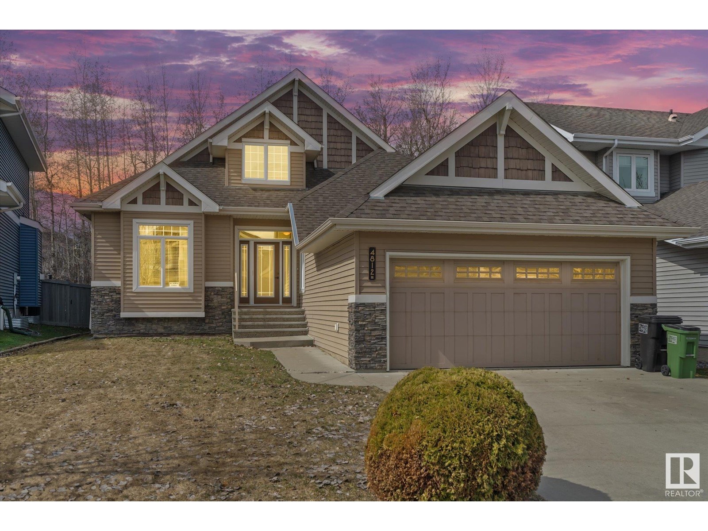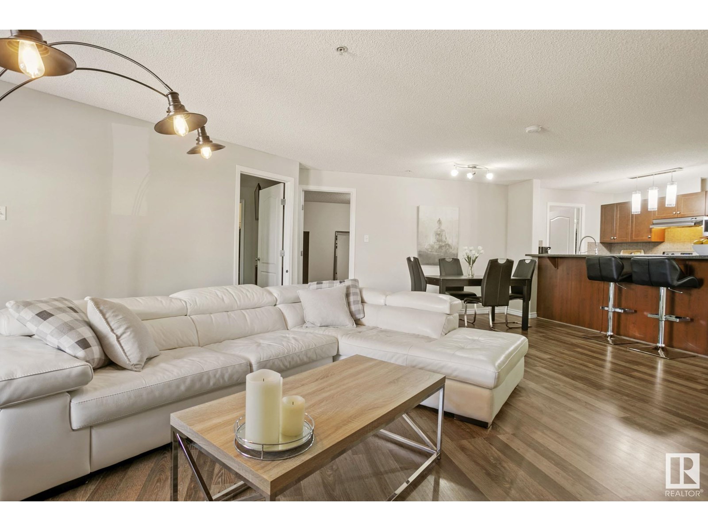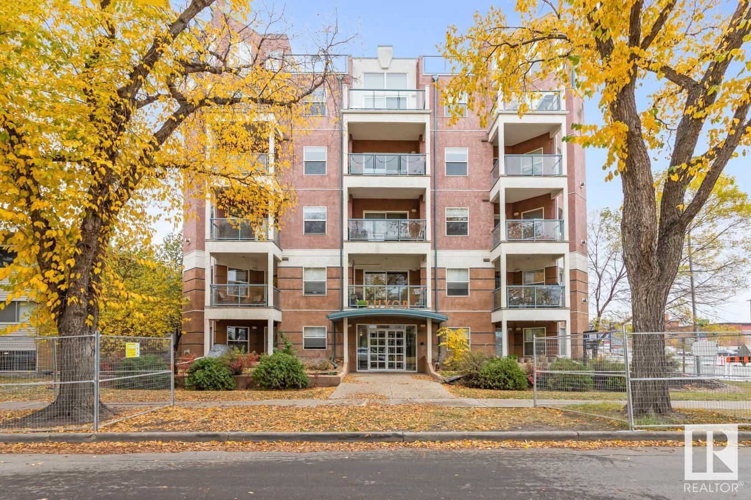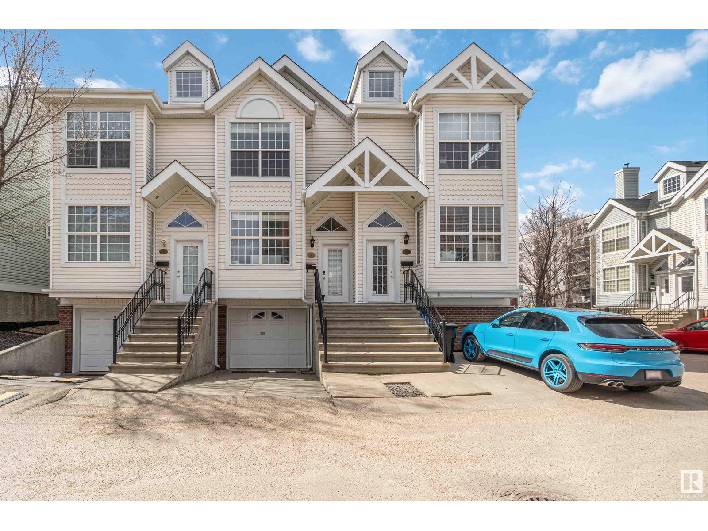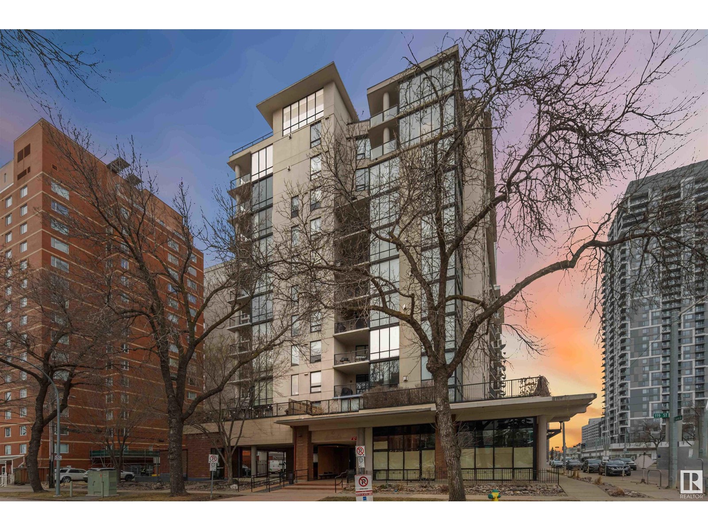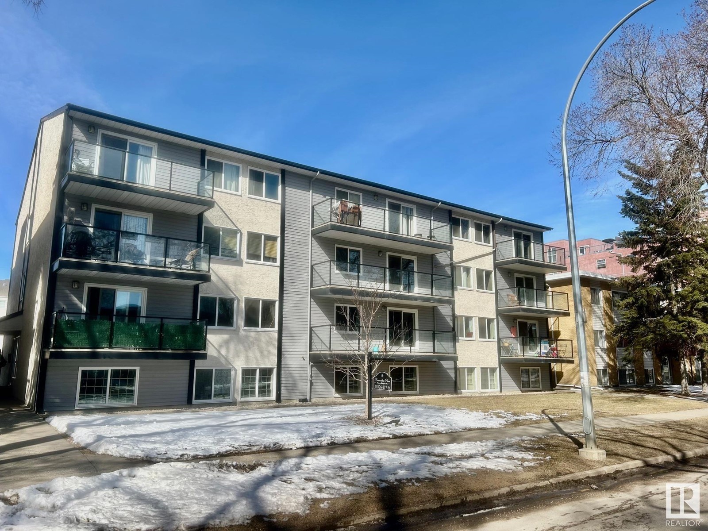Property Results - On the Ball Real Estate
7327 24 Av Sw Sw
Edmonton, Alberta
Diamond in the Rough!!! The Cadenza, a popular duplex home built by Brookfield Residential features a large kitchen, dining area, and living room with large windows allowing for natural light throughout the home. The second level opens up into a spacious flex room. Just off the flex room is your second floor laundry, main bathroom and 3 bedrooms including a spacious Primary bedroom suite located over the garage that has spacious 9’ ceilings. The basement is completed with a self contained bachelor pad with its own ensuite. The property requires some TLC .... must see to appreciate.... (id:46923)
Maxwell Polaris
18435 93 Av Nw
Edmonton, Alberta
Beautiful 4 level split house with 2376ft2 functional area! Upstairs and lower floor living rooms are lately renovated with vinyl plank flooring and new paintings. Bright and spacious floor plan, large family room, formal dining room and decent sized kitchen feature newer flooring. The kitchen includes newer cabinets, tile back splash and stainless steel appliances. Upstairs are large master bedroom with walk-in closet and 2pc ensuite, 2 additional good sized bedrooms and a large 4pc bathroom. On lower level is a fantastic family room with big windows, fireplace, huge 3pc bathroom, massive laundry room and side door! Basement is finished with another family room, a den and an extra bedroom. Newer shingles, furnace, HWT, dryer, washer, refrigerator, and doors. The 646m2 large yard is fully fenced and landscaped. The home also has a RV parking stall and wide driveway for more parking space. Near parks, schools, bus stops, and WEM. Easy access to Anthony Henday. You don't want to miss this amazing property! (id:46923)
Homes & Gardens Real Estate Limited
3374 Kulay Wy Sw
Edmonton, Alberta
Visit the Listing Brokerage (and/or listing REALTOR®) website to obtain additional information. Single family home in the desirable SW of Keswick. Immediate possession available. No HOA Fees. 4 Bed / 2.5 Bath. Central A/C. Huge Windows. Fully landscaped & fenced. Composite Deck. Detached Double Car Garage: Fully insulated/drywalled/painted & features a full-size party door that opens into the large backyard + an 8 ft front entry door, and electrical sub-panel. Kitchen: Stainless Steel Appliances, Gas Range, Spacious Pantry. Basement: Side Entry. Partially finished with LVP flooring, and a custom basement playground (can be included or removed at the new owner's request). Bonus room upstairs. Steps away from Joey Moss School. (id:46923)
Honestdoor Inc
10541 81 Av Nw
Edmonton, Alberta
CURRENTLY IN THE PROCESS OF REZONING TO 23 METER HEIGHT GOOD FOR 6 STORIES OF DEVELOPMENT & F.A.R of 4.5 !!!. PRIME MULTI-FAMILY DEVELOPMENT OPPORTUNITY ON 0.40 ACRE SITE. EXCELLENT WHYTE AVENUE AREA PROPERTY! GREAT LOCATION FOR SIX STORIES OF RESIDENTIAL OR MIXED USE DEVELOPMENT. Fantastic Redevelopment Opportunity in the Whye Avenue Area. This site is 4 lots measuring 33’ x 132’ totaling 132’ wide x 132’ deep, for a TOTAL OF 17,424 sq.ft. Directly south of South Park’s approved development including four Towers up to 16 stories. Excellent church tenant in place with triple-net lease on building providing holding income until February 2027 (May be able to relocate tenant sooner if needed). Garage has rental income as well. Site currently has Residential mixed use zoning (MU h16 f3.5 cf). with existing very high density of FAR 3.5. (id:46923)
RE/MAX Elite
4812 212 St Nw
Edmonton, Alberta
*** A Hamptons Home That Brings People Together *** Dear Buyer, every now and then you come across a place that doesn’t just check the boxes but just feels right. A home where memories are made. Stepping inside, you’ll notice vaulted ceilings that let in loads of natural light. Tthe heart of the home? A chef’s kitchen w/ gas stove. Whether it’s Sunday dinner or a quick bite, this space is perfect for gathering family & friends. Convenient main floor laundry makes day-to-day living easier. Upstairs home office / loft: A quiet space to work from home. Primary bdrm boasts 5pc ensuite & huge walk-in closet. Time to relax? Head down to a fully finished bsmt w/ wet bar & home theatre room: The kind of space where games are watched, and laughter echoes long after the night ends. Two more bdrms + 4pc bath are perfect for visiting family / older children living at home. Double attached garage keeps cars nice & dry. Imagine yourself here. And if it feels like home, well, maybe that’s because it should be. (id:46923)
Maxwell Challenge Realty
#1123 9363 Simpson Dr Nw
Edmonton, Alberta
Welcome to this spacious 2-bedroom + den, 2 full bathroom home in a highly desirable community. Thoughtfully designed with an open-concept layout, this home features a modern kitchen with stainless steel appliances, a large island, and plenty of storage—perfect for both everyday living and entertaining. The primary suite includes a walk-in closet and a full ensuite bath, while the second bedroom is generously sized and ideal for family or guests. The versatile den offers the perfect space for a home office or reading nook. Enjoy year-round comfort with quality finishes, large windows, and a private outdoor area for relaxing. Conveniently located near parks, schools, shopping, and transit—this home truly has it all. Don’t miss your chance to make it yours! (id:46923)
RE/MAX Elite
#403 10346 117 St Nw
Edmonton, Alberta
Indulge in the allure of urban living in this immaculate 2 bed/2 bath condo in a location that's simply unbeatable! Welcome to your stylish 4th-floor oasis in the Luxor, where every detail shines with prime condition, recent paint & flooring updates, & newer appliances. Imagine the ease of convenient in-suite laundry & the comfort of included heat, water & sewer in your condo fee. This unit also boasts 1 UNGRD heated parking stall, perfectly positioned near the stairway/elevator entrance! The Luxor, nestled at the edge of trendy Wihkwentowin (Oliver) grants you instant access to a lifestyle rich with amenities. Dive into the vibrant scene of the Brewery District, enrich your mind at Grant MacEwan, & embrace the energy of downtown. With everything you need within walking distance, plus the LRT (station one block East) connecting you to the U of A, NAIT, or the EIA, you're not just buying a home; you're claiming a connected life! (id:46923)
Royal LePage Noralta Real Estate
16226 100a Av Nw
Edmonton, Alberta
Prime development opportunity on a highly visible CN zoned corner lot! Located in a bustling commercial district, this flat vacant land is perfect for a variety of business ventures, including retail, office, or mixed-use developments. With its CN zoning, the property allows for a wide range of commercial uses, providing maximum flexibility for your business needs. This corner lot offers excellent street frontage, ensuring high traffic visibility and easy accessibility for customers and clients. Situated in a vibrant commercial district, this site offers unparalleled opportunities for development in a growing area. Surrounded by established businesses and with close proximity to major roads, this site provides the perfect location for a new commercial project. Capitalize on this prime piece of real estate and bring your development vision to life. (id:46923)
RE/MAX Excellence
#2 10235 111 St Nw
Edmonton, Alberta
PRIME LOCATION & VERSATILE OPPORTUNITY! This rare DOWNTOWN townhome blends lifestyle and flexibility. Located on 111 St across from Grant MacEwan, steps from Tim Hortons, Brewery District, Rogers Place & Jasper Ave. Zoned COMMERCIAL DC2, it’s fully renovated & wired as an office—ideal as a high-end home, retail space, or live-work setup! Fully fenced with a large front deck leading to double doors, 9 ft ceilings, open concept living/conference room & den. Stylish vinyl plank floors, modern kitchen w/ sleek cabinetry & SS appliances. Upstairs has 2 spacious beds/offices + bonus room, 3pc bath & laundry. DOUBLE ATTACHED TANDEM GARAGE + ample street parking. Flexible use + unbeatable location = a must see! (id:46923)
Exp Realty
#1007 10055 118 St Nw
Edmonton, Alberta
Welcome to the SERENITY. This bright 2 bedroom 2 bathroom home allows tons of natural light with floor to ceiling windows. High quality finishes throughout with quartz countertops & engineered hardwood flooring. This open concept living & dining area make this a great home to entertain & the chefs kitchen has an abundance of counter space, double SS sink, upgraded microwave hood fan, dishwasher, tile backsplash & newer stainless steel appliances. The primary bedroom has a 3 piece ensuite with a walk-in shower. The second bedroom has a walk through closet to the 4 piece bathroom. Other features include insuite laundry, A/C & gas BBQ outlet on deck & heated titled underground parking #125. Condo fees include all utilities, building maintenance, exterior insurance & professional management. Amazing location on Jasper Avenue close to restaurants, public transit, the Promenade & quick access to the river valley trails, Brewery District, Ice District & U of A. Move in ready! (id:46923)
RE/MAX Elite
#504 10028 119 St Nw
Edmonton, Alberta
Welcome to this luxurious 1,377 sq ft executive condo in the heart of Edmonton’s sought-after Wîhkwêntôwin neighbourhood. Flooded with natural light, this home features breathtaking downtown views, a bright formal dining area with balcony access, and a spacious living room surrounded by floor-to-ceiling windows. Rich hardwood flooring flows through the living room, dining space, and modern kitchen. The large primary bedroom offers a walk-in closet and a spa-inspired 5-piece ensuite with granite counters, dual sinks, an oval soaker tub, and walk-in shower. Additional highlights include in-suite laundry, high-end finishes, and two titled underground parking stalls. Enjoy access to amenities like a fitness center, social room, and guest suites. Steps from the river valley, Victoria Golf Course, shops, restaurants, and Jasper Ave—with quick access to Groat Road and 109 Street. Urban living at its finest in one of Edmonton’s most desirable communities. All this home needs is YOU! (id:46923)
Exp Realty
#401 10326 117 St Nw
Edmonton, Alberta
Well-kept, top-floor, 2-bedroom corner unit in the Concordia Place Condominium, a half block from 104 Ave and bus stops going east-west (alongside upcoming light rail transit line) as well as north-south. The walk- through kitchen features a full-size fridge, dishwasher, oven/stove with fan/microwave above. The dining area leads to a spacious living room with upgraded vinyl sliding doors leading to the east-facing spacious balcony. The two bedrooms have carpet floors and vinyl windows facing east. The bathroom was renovated in 2023 with a Bath Fitter acrylic tub/shower cover (lifetime, transferable warranty) and repainted cabinets + ceramic backsplash. A utility room houses the washer/dryer combo unit and electrical panel. A hall closet offers additional storage. (id:46923)
Comfree

