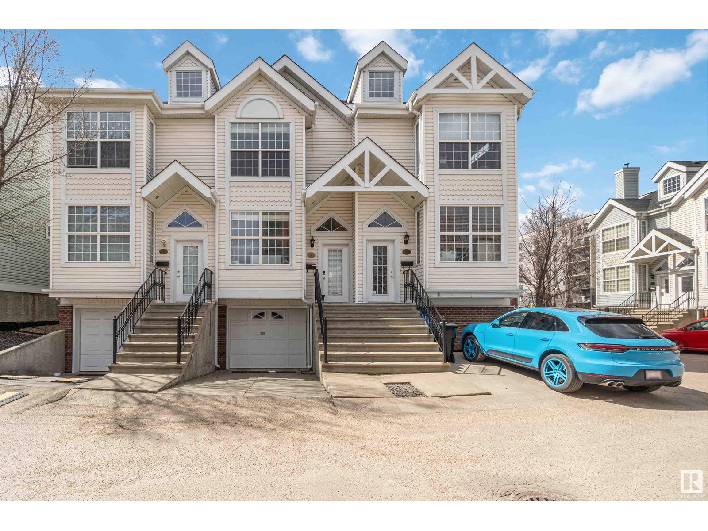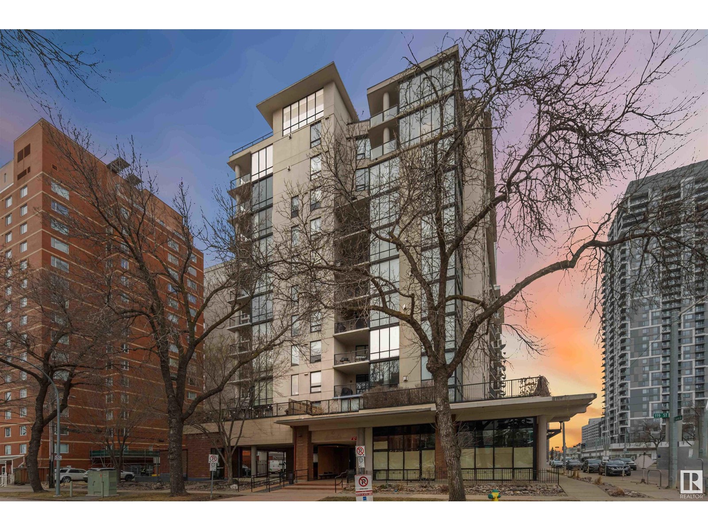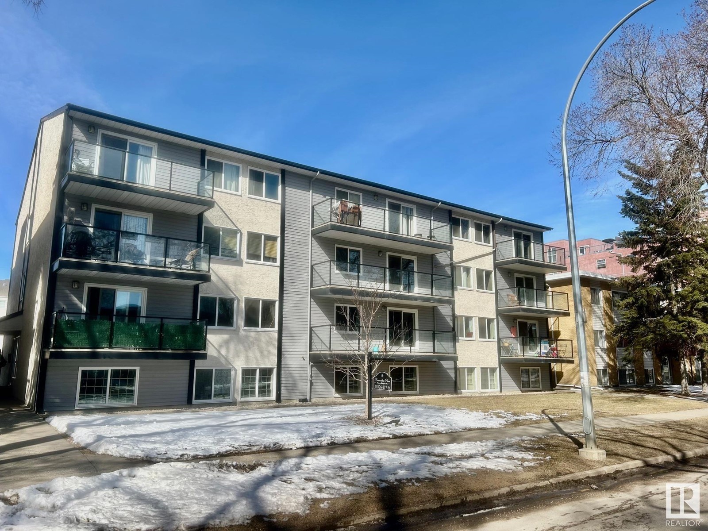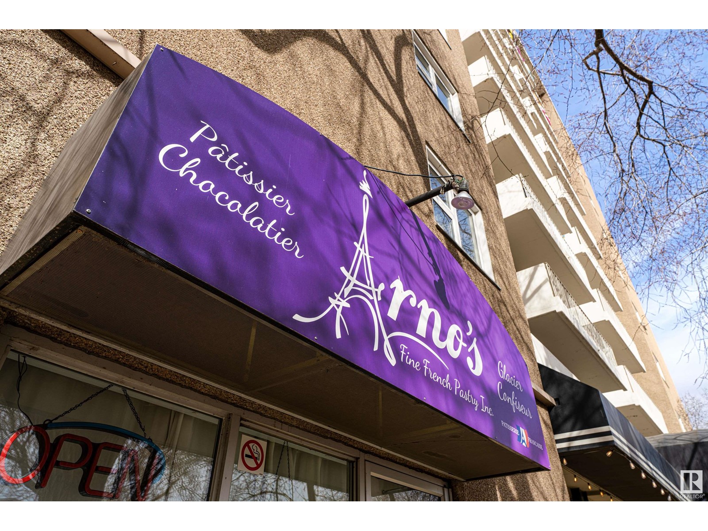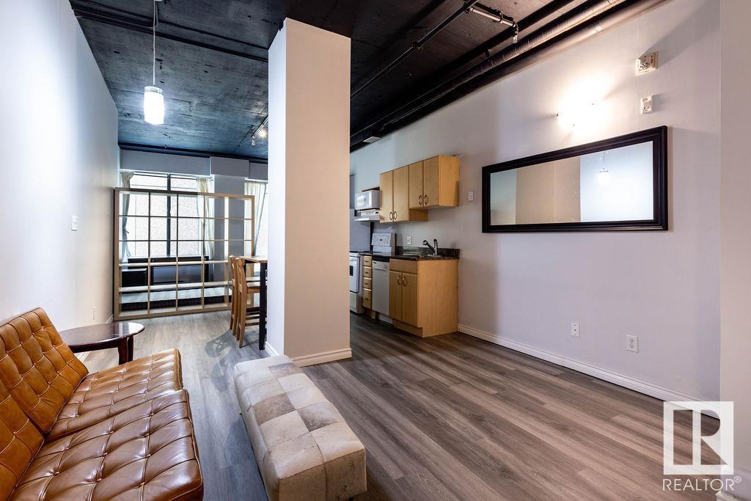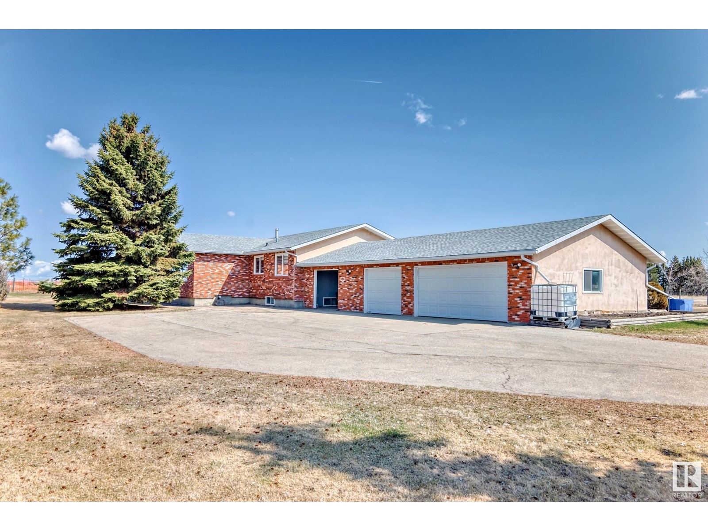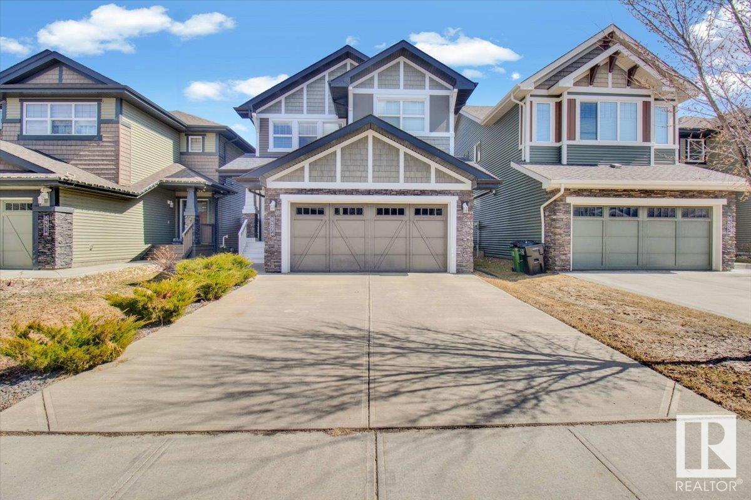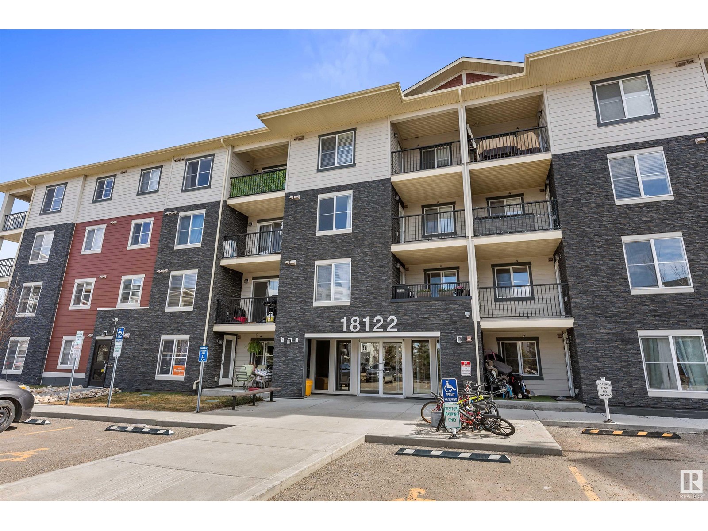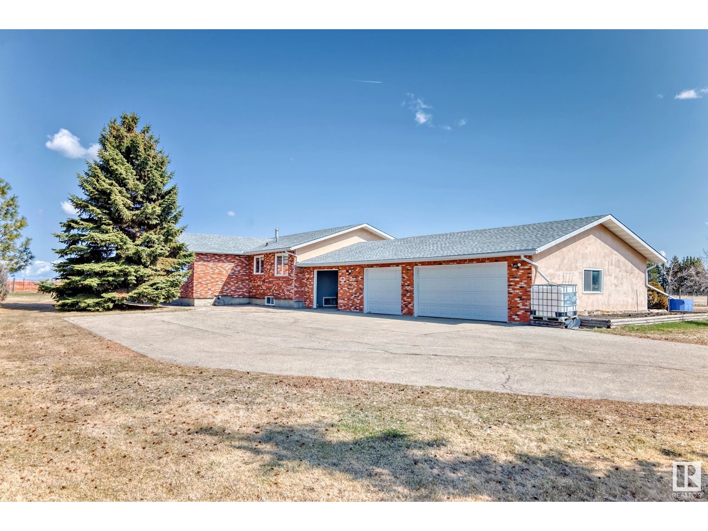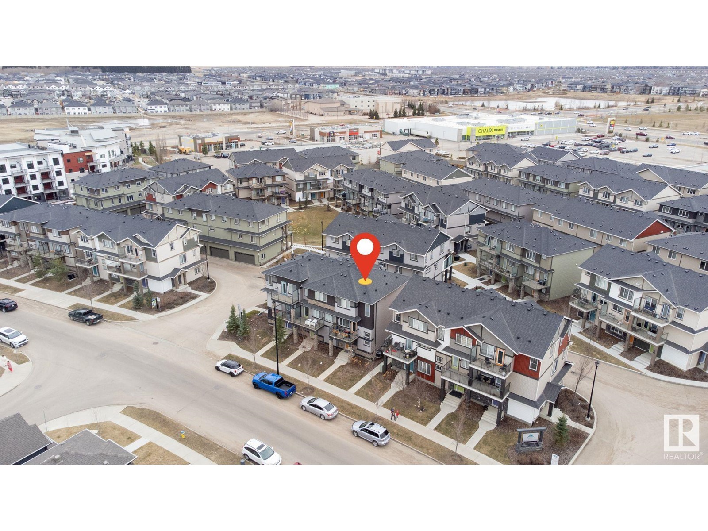Property Results - On the Ball Real Estate
#2 10235 111 St Nw
Edmonton, Alberta
PRIME LOCATION & VERSATILE OPPORTUNITY! This rare DOWNTOWN townhome blends lifestyle and flexibility. Located on 111 St across from Grant MacEwan, steps from Tim Hortons, Brewery District, Rogers Place & Jasper Ave. Zoned COMMERCIAL DC2, it’s fully renovated & wired as an office—ideal as a high-end home, retail space, or live-work setup! Fully fenced with a large front deck leading to double doors, 9 ft ceilings, open concept living/conference room & den. Stylish vinyl plank floors, modern kitchen w/ sleek cabinetry & SS appliances. Upstairs has 2 spacious beds/offices + bonus room, 3pc bath & laundry. DOUBLE ATTACHED TANDEM GARAGE + ample street parking. Flexible use + unbeatable location = a must see! (id:46923)
Exp Realty
#1007 10055 118 St Nw
Edmonton, Alberta
Welcome to the SERENITY. This bright 2 bedroom 2 bathroom home allows tons of natural light with floor to ceiling windows. High quality finishes throughout with quartz countertops & engineered hardwood flooring. This open concept living & dining area make this a great home to entertain & the chefs kitchen has an abundance of counter space, double SS sink, upgraded microwave hood fan, dishwasher, tile backsplash & newer stainless steel appliances. The primary bedroom has a 3 piece ensuite with a walk-in shower. The second bedroom has a walk through closet to the 4 piece bathroom. Other features include insuite laundry, A/C & gas BBQ outlet on deck & heated titled underground parking #125. Condo fees include all utilities, building maintenance, exterior insurance & professional management. Amazing location on Jasper Avenue close to restaurants, public transit, the Promenade & quick access to the river valley trails, Brewery District, Ice District & U of A. Move in ready! (id:46923)
RE/MAX Elite
#504 10028 119 St Nw
Edmonton, Alberta
Welcome to this luxurious 1,377 sq ft executive condo in the heart of Edmonton’s sought-after Wîhkwêntôwin neighbourhood. Flooded with natural light, this home features breathtaking downtown views, a bright formal dining area with balcony access, and a spacious living room surrounded by floor-to-ceiling windows. Rich hardwood flooring flows through the living room, dining space, and modern kitchen. The large primary bedroom offers a walk-in closet and a spa-inspired 5-piece ensuite with granite counters, dual sinks, an oval soaker tub, and walk-in shower. Additional highlights include in-suite laundry, high-end finishes, and two titled underground parking stalls. Enjoy access to amenities like a fitness center, social room, and guest suites. Steps from the river valley, Victoria Golf Course, shops, restaurants, and Jasper Ave—with quick access to Groat Road and 109 Street. Urban living at its finest in one of Edmonton’s most desirable communities. All this home needs is YOU! (id:46923)
Exp Realty
#401 10326 117 St Nw
Edmonton, Alberta
Well-kept, top-floor, 2-bedroom corner unit in the Concordia Place Condominium, a half block from 104 Ave and bus stops going east-west (alongside upcoming light rail transit line) as well as north-south. The walk- through kitchen features a full-size fridge, dishwasher, oven/stove with fan/microwave above. The dining area leads to a spacious living room with upgraded vinyl sliding doors leading to the east-facing spacious balcony. The two bedrooms have carpet floors and vinyl windows facing east. The bathroom was renovated in 2023 with a Bath Fitter acrylic tub/shower cover (lifetime, transferable warranty) and repainted cabinets + ceramic backsplash. A utility room houses the washer/dryer combo unit and electrical panel. A hall closet offers additional storage. (id:46923)
Comfree
10038 116 St Nw Nw
Edmonton, Alberta
Arno’s Fine French Pastry, a beloved café in Edmonton, ideally located next to the iconic Promenade, one of the city’s premier spots. A community staple since opening, this charming spot offers ample indoor seating and a spacious outdoor patio, perfect for summer indulgence. With authentic French decor, a loyal clientele, abundant parking, and a fully equipped kitchen, it’s a turnkey gem. The current owner will provide signature pastry recipes and thorough training for a seamless transition. Own a slice of Parisian elegance in downtown Edmonton. (id:46923)
Lux Real Estate Inc
#507 10024 Jasper Av Nw
Edmonton, Alberta
Live in the heart of downtown with direct LRT access right from the building’s lower level—just an elevator ride away. This fully furnished 1-bedroom loft is turn-key and ready to go. It features soaring ceilings, granite countertops, in-suite laundry, updated lighting, and no carpet—making it stylish and easy to maintain. Freshly cleaned and in great condition. Walk to work, grab coffee downtown, and enjoy all the perks of urban living. Perfect for downtown professionals or university students looking for a fast, easy commute. Short-term rentals (including Airbnb) are allowed, offering great income potential. Quick possession available. (id:46923)
Real Broker
1850 232 Av Ne
Edmonton, Alberta
Looking for HAPPINESS? 19.5 acres of prime country living and future developable land in the Edmonton Energy and Technology Park. This hobby farm is fenced with several outbuildings and animal corrals that have accommodated chickens, sheep, cattle, and even a donkey and llama. The best part of this country living is you are still in Edmonton with agricultural zoning and lower taxes. The custom built 2643 square foot bungalow has 5 bedrooms and 3 bathrooms on the main floor with direct access from breezeway to triple garage. A partially finished wide open basement has a separate entrance with an extra room and full bathroom. All this surrounded by mature trees with a large garden, flower beds, and a paved driveway. This is a one of a kind gorgeous property. (id:46923)
Royal LePage Arteam Realty
8427 216 St Nw
Edmonton, Alberta
Step into this stunning 2-storey, 2,300 sq. ft. home designed for both comfort and style! Featuring 4 spacious bedrooms upstairs plus a bonus room, perfect for growing families or savvy investors. The open-concept main floor offers a large great room with a gas fireplace, a bright breakfast nook, a gourmet kitchen with granite countertops, an island with sink, and a corner pantry. Rich hardwood and ceramic tile floors add elegance throughout. The luxurious primary suite upstairs features a two-sided gas fireplace, spa-like 5-piece ensuite, and walk-in closet. The upper level has 3 additional generously sized bedrooms, a 4-piece bath, and a convenient laundry room. The double-attached garage —offers abundant space for parking and storage. Enjoy the low-maintenance backyard with peaceful walking distance pond views—ideal for relaxing evenings. Located just minutes from West Edmonton Mall, schools, spray parks, and exciting upcoming developments like the new Rec Centre and LRT expansion. (id:46923)
RE/MAX Excellence
#202 18122 77 St Nw
Edmonton, Alberta
Discover this sensational two bedroom, two bathroom, CORNER UNIT, with TWO UNDERGROUND TITLED PARKING STALLS in the fantastic Vita Estates condo complex. The entrance is spacious with an area that is perfect for a home office. The OPEN DESIGN has central dining area with newer vinyl plank flooring that spreads into the living room. The kitchen has stunning dark cabinetry, GRANITE COUNTER TOPS and stainless steel appliances. There is a four piece bathroom next to the second bedroom. The primary bedroom has a walk thru closet to the three piece ENSUITE. There is IN SUITE LAUNDRY and a balcony with patio door access off the living room. There is lots of visitor parking, this is a secured building and pet friendly with board approval. Close to all amenities and easy access to the Anthony Henday. (id:46923)
Exp Realty
11916 95a St Nw
Edmonton, Alberta
A crooked shell with sagging grace, The house still stands, but knows its place. A dirt-floor basement, walls that moan, A structure that’s best left alone. On a quiet street with little sound, It's where true value can be found. The house may groan, but don't despair— That garage alone is worth the care. Step outside and you will see, A garage that stands in victory. Two cars wide, both warm and bright, Insulated, sealed up tight. Heated walls for winter’s chill, A perfect shop or hobby thrill. On a quiet street where silence stays, This rare garage steals all the praise. Set in Alberta Ave’s strong heart, Where local shops and murals start. A thriving scene, both proud and true, With artists, cafes, something new. (id:46923)
Royal LePage Noralta Real Estate
1850 232 Av Ne
Edmonton, Alberta
Looking for HAPPINESS? 19.5 acres of prime country living and future developable land in the Edmonton Energy and Technology Park. This hobby farm is fenced with several outbuildings and animal corrals that have accommodated chickens, sheep, cattle, and even a donkey and llama. The best part of this country living is you are still in Edmonton with agricultural zoning and lower taxes. The custom built 2643 square foot bungalow has 5 bedrooms and 3 bathrooms on the main floor with direct access from breezeway to triple garage. A partially finished wide open basement has a separate entrance with an extra room and full bathroom. All this surrounded by mature trees with a large garden, flower beds, and a paved driveway. This is a one of a kind gorgeous property. (id:46923)
Royal LePage Arteam Realty
#14 1530 Tamarack Bv Nw Nw
Edmonton, Alberta
Welcome! Let me introduce you to this lovely former SHOW HOME, featuring a spacious 2-bedroom, 2.5-bathroom condo with 1,300 square feet of elegant living space. Ideal for comfortable living the upper levels of the Unit are bright and open, with a modern color palate throughout. The Kitchen has gorgeous UPGRADED cabinetry, full appliances, peninsula style island, and WALK-IN-PANTRY. The dining and living areas of this open concept blend seamlessly together, making it perfect for entertaining. The Balcony access is off the living room, and leads out to a cozy space. Upstairs you will find 2 MASTER-BEDROOMS, each with an ensuite and great closet space. Complete the package with a DOUBLE ATTACHED GARAGE and Central Air Conditioner. Close to Shopping, Schools, Transit and so much more. (id:46923)
Maxwell Polaris

