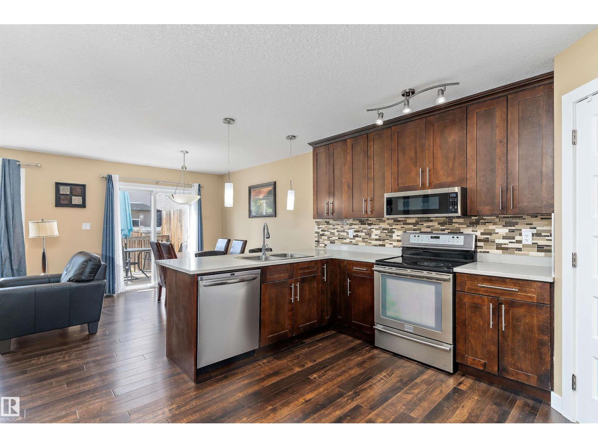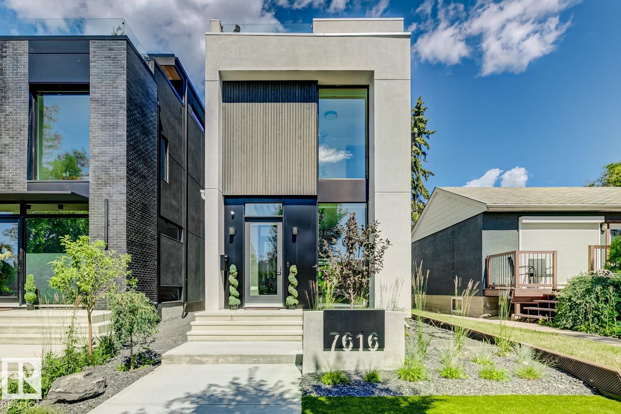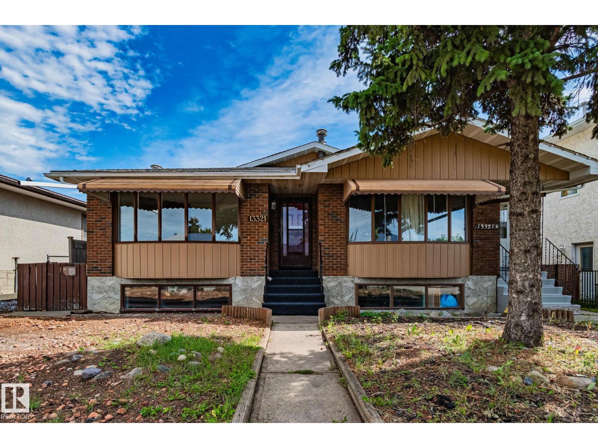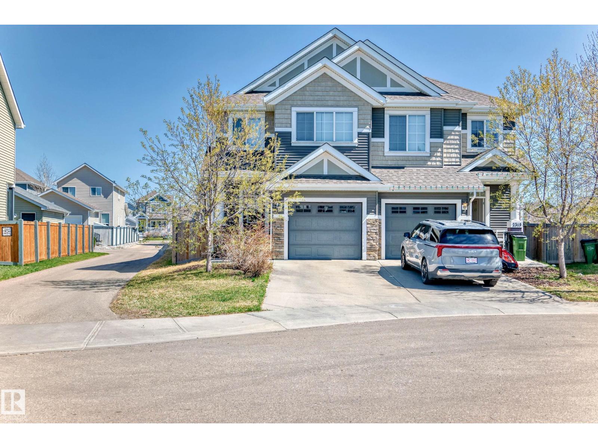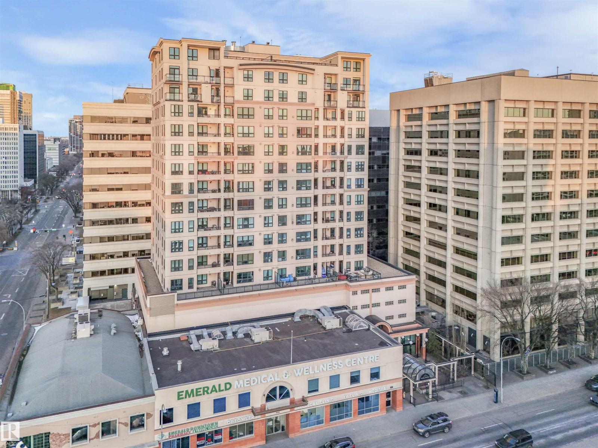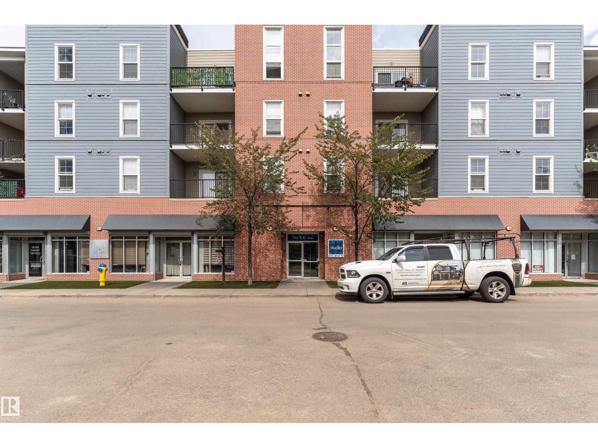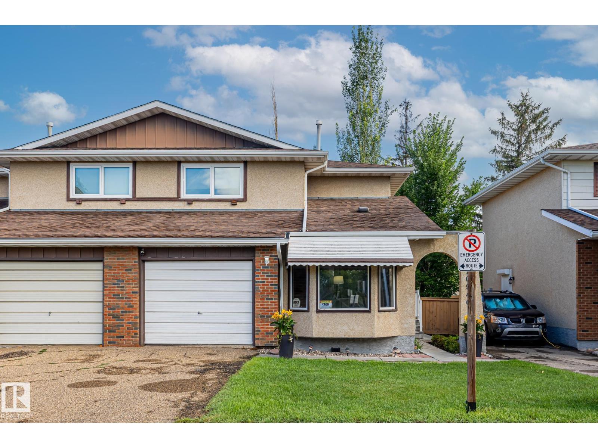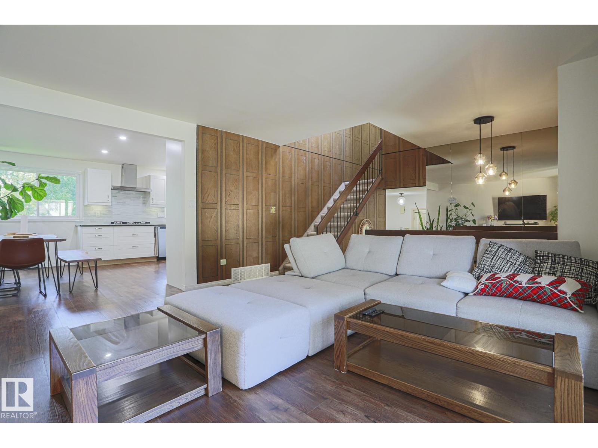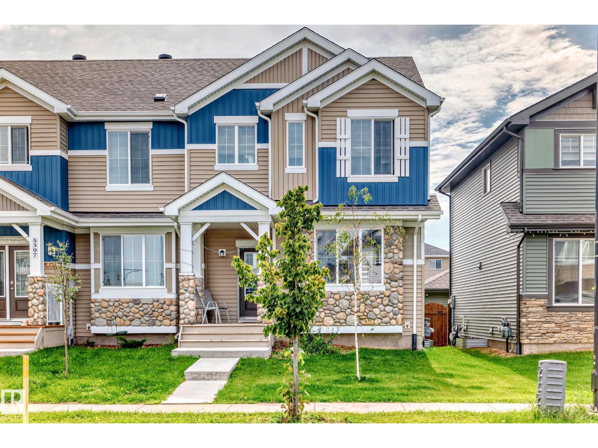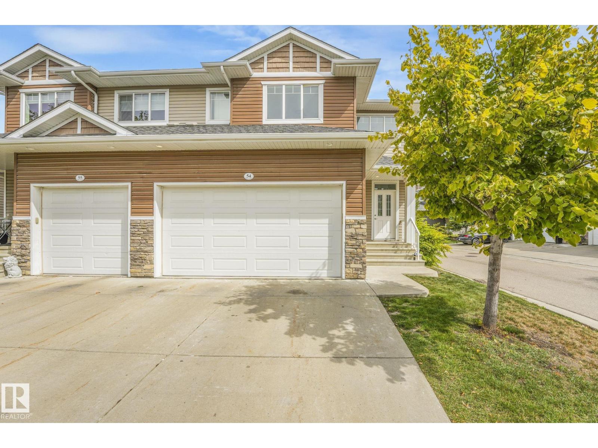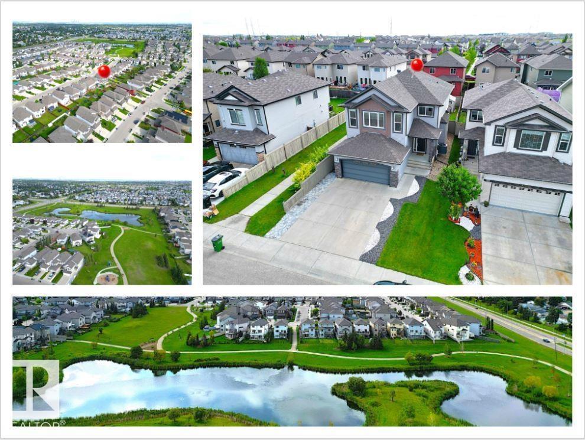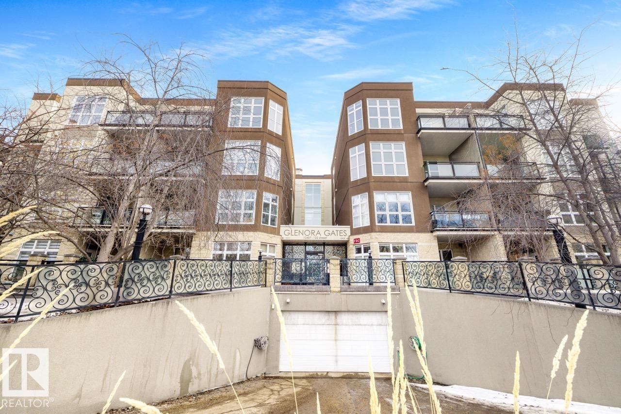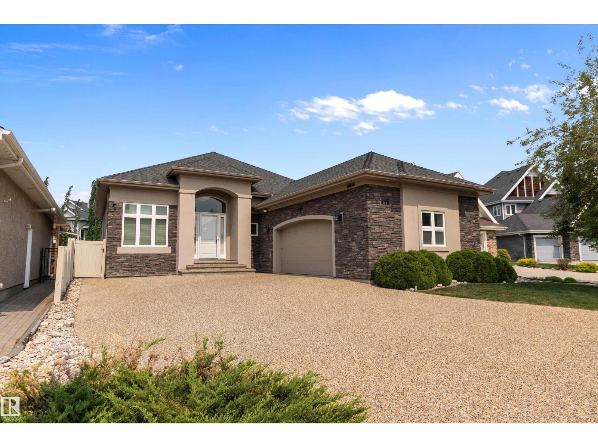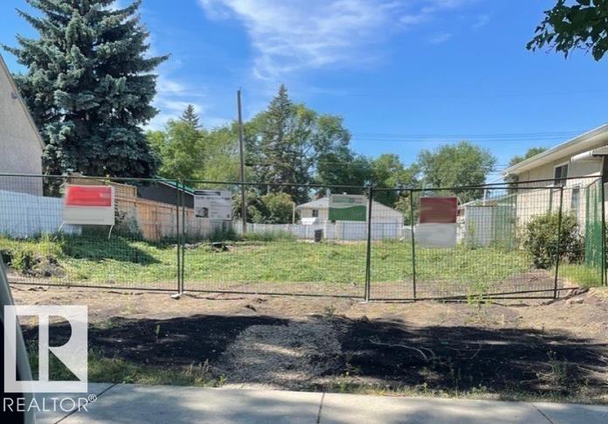Property Results - On the Ball Real Estate
12026 38 St Nw
Edmonton, Alberta
WELCOME TO BELMONT! This charming BUNGALOW offers 3+1 BEDROOMS, 2 FULL BATHS, and a FULLY FINISHED BASEMENT, making it the perfect fit for families or first-time buyers. The main floor features a BRIGHT LIVING ROOM, functional KITCHEN with dining nook, and three comfortable bedrooms including a spacious PRIMARY. Downstairs, you’ll find a LARGE REC ROOM, fourth bedroom, 3PC BATH, laundry, and plenty of STORAGE. The backyard is generous in size with room to relax, garden, or play, while the front driveway provides convenient parking. Located on a quiet, family-friendly street close to SCHOOLS, PARKS, shopping, and easy access to the ANTHONY HENDAY and Yellowhead. Affordable, move-in ready living in a great community—don’t miss this opportunity! (id:46923)
Exp Realty
15132 31 St Nw
Edmonton, Alberta
Incredible Value! 2,000 Sq. Ft. Half Duplex with No Condo Fees! This spacious 2-storey half duplex offers nearly 2,000 sq. ft. of living space in a family-friendly neighbourhood. The main floor features an open-concept layout with a bright living room, dining area, and modern kitchen with quartz countertops, accented by laminate flooring. A convenient half bath completes this level. Upstairs, you’ll find three generous bedrooms, including a primary suite with 4-piece ensuite, plus a second full bath and bonus room, perfect as an office, playroom, or lounge. The main living area and downstairs have been freshly painted, creating a bright, move-in ready feel. The separate-entry basement includes a spacious rec room, ideal for family activities, hobbies, or a home gym. Outside, enjoy a low-maintenance backyard and parking with a double attached garage plus driveway space. Close to schools, shopping, transit, and major routes, this home offers comfort, convenience, and affordability—don't miss this chance! (id:46923)
Real Broker
1220 Gillespie Cr Nw
Edmonton, Alberta
Welcome to this charming 2-storey home in the sought-after community of Glastonbury! Enjoy summer evenings on the extended front veranda. Inside, you'll find a bright, versatile front room—perfect as a formal dining space or office. The open-concept kitchen offers an island, ample cabinetry, hood fan, and fridge, stove, dishwasher, microwave all stainless steel. Next you’ll see a dining area that flows seamlessly into the living room with backyard access. A 2-piece powder room completes the main floor. Upstairs features a spacious primary with walk-in closet and 4-piece ensuite, plus two additional bedrooms and another full bath. The unfinished basement features washer, dryer, and roughed-in plumbing, ready for your vision. Enjoy a beautifully landscaped west-facing yard with a large cedar deck. The double detached garage includes a full workshop above. This home is close to Anthony Henday, Whitemud, WEM, and nearby schools (id:46923)
Exp Realty
7616 83 Av Nw
Edmonton, Alberta
The White Russian, custom-built by Haynes Homes, designed by Design Two Group & Nako Design, is a masterpiece of opulence & precision that showcases top-tier construction, timeless finishes, & modern elegance. It features 2 rooftop patios, LEGAL 1 BEDROOM/ 1 BATH SUITE above the double garage, & open-concept spaces w/ white oak floors, steel-framed glass walls by Forge 53 & triple-pane windows by Lux. Recessed lighting & modern fixtures enhance natural light on all 3 levels. The kitchen w/ Waygood Kitchens cabinetry, Blum hardware, SS appliances, & Himalayan Quartz & concrete counters, is stunning. Sliding patio doors open to a large deck. The upstairs primary suite has a custom walk-in closet & spa-like 6pc ensuite. 2 more bedrooms, a full bath & laundry room complete the floor. The 3rd floor offers a bonus room w/ rooftop patio access and city views. Additional features incl Russ Sound, smart lighting, tankless water system & Oxygen Moss Wall. Finished basement has a rec room, 4th bed & full bath. (id:46923)
Century 21 Masters
#260 3307 116a Av Nw
Edmonton, Alberta
One of the best deals in a central, established neighbourhood! This 2-bed, 1.5-bath townhouse offers over 1,000 sq. ft. plus an unfinished basement for future living space or storage. With a brand-new exterior, new shingles, and a newer furnace and hot water tank, you can feel confident in the essentials. A few cosmetic updates will instantly add value. The main floor features a spacious living area that connects to the kitchen and dining space; a convenient half bath completes the layout. Upstairs, are two large bedrooms and a full bathroom. Enjoy your own parking stall and low condo fees that include exterior maintenance and landscaping. Centrally located near the Yellowhead, Anthony Henday, and downtown, this commuter-friendly home is perfect for first-time buyers or investors looking for positive cash flow. First-time buyers may qualify with as little as $6,500 down and payments of just $1,029/month INCLUDING condo fees and property taxes (4.35% over 25 years, eligibility required). Don’t miss out! (id:46923)
Royal LePage Noralta Real Estate
858 Ryan Pl Nw
Edmonton, Alberta
Meticulously maintained and thoughtfully renovated, this home is exquisite inside & out! You'll be welcomed by the enchanting landscaping, soaring ceilings, pristine hardwood floors & an abundance of natural light creating a warm & inviting atmosphere. The main floor features a beautiful living area with a large picture window, a powder room and a well appointed laundry room with access to the garage. The open kitchen/dining area is perfect for family dinners & offers plenty of counter/cabinet storage as well as access to your very own breathtaking backyard oasis perfect for entertaining or just relaxing & soaking up some sun. Upstairs, the primary suite with a gorgeous spa-like ensuite, a lovely loft space, second bedroom and another beautiful full bath. Downstairs is fully finished featuring another living area perfect for movie nights, a full bath with dual access to a third bedroom & plenty of room for a fourth bedrm if need be. Fantastic location just steps away from Riverbend Square, Safeway etc! (id:46923)
Exp Realty
256 Westridge Rd Nw
Edmonton, Alberta
Fantatsic Cul De Sac Home in Westridge! This Fully Finished gem is steps from the Ravine, Park & River Valley. Pride of ownership is evident throughout the home and offers enough space for any size family. The Main floor offers a Formal Living & Dining Area. The Kitchen is great for entertaining with a centre island and has lots of counter space. The Family Living area is the perfect spot to relax with a stone facing Fireplace and close access to a 2 pc powder room. There is a large den/bonus room on this level that has a side entry as well. Upstairs you will find a large Primary room with a walk in closet separate from the 3 pc Ensuite with oversized shower. Two more generous sized rooms on this level with access to a 4 pc bathroom. The basement has plenty of room with a Large recreation area, 4th bedroom, 4 pc bath and storage room. Enjoy the landscaped yard and two tier deck! (id:46923)
RE/MAX Excellence
13321 119 St Nw Nw
Edmonton, Alberta
Move-in ready and packed with updates! This 1,038 sq. ft. bi-level in Kensington shines with a separate side entrance to a fully finished basement complete with 2nd kitchen, living room, bedroom, bath & laundry—perfect for extended family or potential rental. Bright main floor features a spacious living room with stone-facing fireplace, dining area, and kitchen with plenty of storage. Enjoy brand new flooring upstairs & down, new tile in bathrooms & stairs, 2 new bathtubs, renovated bathrooms, newer furnace & HWT, fresh paint, updated plugs/switches, and new doors/trim on the main. The primary bedroom boasts a walk-through closet & ensuite, plus 2 more large bedrooms and full bath. Outside, relax in a landscaped, fenced yard with patio and oversized double garage. New shingles (2016). Fantastic location—walk to schools, shopping, parks, pool & transit. A perfect blend of comfort, upgrades & income potential! (id:46923)
The Foundry Real Estate Company Ltd
#1 8315 180 Av Nw
Edmonton, Alberta
3 storey END UNIT townhome w/brand new carpet (installed Aug 20). Top floor offers 3 spacious beds, 4-pce bath & laundry. Primary fits king bedroom set & has 3-pce ensuite & walk-in closet. Main floor has extra windows, 9’ ceilings, open-concept layout. TV and surround sound on main negotiable. Gourmet kitchen with quartz counters, soft-close drawers, pantry, stainless steel appliances, island with breakfast bar. Bright dining & living room w/electric fireplace flows to private balcony overlooking peaceful courtyard, complete with BBQ gas hookup. Entry level includes bonus area perfect for office, playroom, or gym. Central A/C. Double attached heated garage is fully finished (drywall, vapour barrier, insulation), plus TWO additional parking stalls behind garage. Tons of visitor parking + ample extra parking on street. Furnace filter replaced Aug 20. Close to Anthony Henday, CFB Edmonton, schools, parks & shopping. Dog friendly: 2 allowed. Above grade total 1621.58 Sq Ft. Taxes $2,751.98 in 2024. (id:46923)
RE/MAX River City
5419 203 St Nw
Edmonton, Alberta
Visit the Listing Brokerage (and/or listing REALTOR®) website to obtain additional information. Excellent four-level starter family home with three levels above grade, located in a quiet cul-de-sac in the Hamptons. Featuring vaulted ceilings, a bay window in the living room, a good-sized kitchen with a corner pantry, a large dining area, and lots of windows and natural light. Upstairs master bedroom with his and hers closets and a walk-through to the main bath. Two additional bedrooms complete this level. The lower level features a spacious 18' x 21' family room, complete with a cozy tiled fireplace and double French doors that provide walkout access to a large covered deck area, a large pie-shaped backyard, a fenced-in dog run area, and a double garage. The basement level features a large fourth bedroom, a laundry room, a spacious four-piece bathroom, and ample storage in the crawl space area. The home has been recently renovated with new carpet, new laminate flooring, fresh paint, and new shingles. (id:46923)
Honestdoor Inc
2317 76 St Sw
Edmonton, Alberta
Welcome to 2317 76 St SW, a move-in ready half duplex, tucked away on a quiet street in the desirable community of Summerside. Set on a generous pie-shaped lot beside a laneway, this home offers extra privacy with only one direct neighbor. The main floor boasts an open-concept layout with a stylish kitchen featuring a quartz island, flowing into bright living and dining spaces, perfect for hosting or relaxing. A 2-piece powder room and access to a large backyard patio complete the main level. Upstairs, the spacious primary suite includes a walk-in closet and 4-piece ensuite. A central bonus area separates two additional bedrooms, a full bath, and a conveniently located laundry room. The unfinished basement provides endless options for future development. Located close to schools, parks, shopping, and all the private lake amenities Summerside is known for. Ideal for growing families, first-time buyers, or anyone seeking a turnkey home with space and style. (id:46923)
Cir Realty
778 Ormsby W Nw
Edmonton, Alberta
MAGAZINE WORTHY YARD & HOUSE TO MATCH!!! Welcome to this immaculate, impressive & meticulously well-kept 2300+ sq ft fully finished 5 bedroom home w/ walk out basement. The spacious foyer w/ soaring ceiling leads to the dining room (or office), family room, then to the beautiful kitchen w/ heated floors, corner pantry, large island, & breakfast nook w/ door to deck & gazebo overlooking the spectacular picturesque pie lot. A desk area & 2 pc bath complete the main floor. Upstairs you'll find a sizeable primary bedroom w/ newer 4 pc ensuite & lg walk in closet, plus 3 additional bedrooms, a 4 pc bath & laundry room. Downstairs boasts a theatre room, family room w/ fireplace, bar, flex area, 3 pc bath & 5th bedroom all w/ heated floors! The walkout basement leads to the stamped concrete pad, pond, stepped vegetable garden, shed and 2 of the 3 gazebos. Additional features include air conditioning, triple garage, projection TV, HRV (replaced in 2021), newer 50 yr shingles (2019), and all in a quiet cul-de-sac! (id:46923)
Maxwell Challenge Realty
#49 1651 46 St Nw
Edmonton, Alberta
This charming 3-bedroom, 1.5-bath home offers excellent value and thoughtful updates, including a new dishwasher (2025), hot water tank (2023), and a replaced back door screen (2025). Enjoy the convenience of a front parking stall, functional layout, and a private backyard space. Perfectly located near public schools, transit options, the Sikh temple, and Mill Woods Town Centre, this home provides both comfort and accessibility. Whether you’re a first-time buyer or investor, this is a great opportunity in a well-connected neighborhood. (id:46923)
Maxwell Polaris
#104 14004 26 St Nw Nw
Edmonton, Alberta
This main floor 1-bedroom, 1-bathroom condo is a true treasure at Tara Condominiums! Step into a beautifully updated kitchen boasting ample cabinetry and stylish new laminate flooring that flows throughout. Enjoy spacious in-unit storage room and the convenience of in-suite laundry. Unwind on your private, tree-shaded patio—perfect for nurturing your favorite flowers! Take advantage of the one assigned parking stall or opt for street parking and enter directly through your patio door. Pet owners will love the pet-friendly environment. Nestled near shopping, local amenities, Bannerman Park, and public transit, this cozy condo is your chance to own a rare gem! (id:46923)
Exp Realty
#1502 12121 Jasper Av Nw
Edmonton, Alberta
RIVER VALLEY VIEWS, TITLED UNDERGROUND PARKING & LAUNDRY! Welcome to this gorgeous ONE bedroom, One Bathroom condo in the wonderful building of Eaux Claires. Fall in love with this SPACIOUS Unit. The bright kitchen has plenty of cabinets.The open concept living room boasts tons of natural light and a sliding door to the large balcony. You'll love the privacy and you'll love this building! Top of the Valley has a newly renovated Gym including a Dry Sauna, an onsite caretaker, a spacious games room/lounge, plenty of visitor parking and electricity is included in the condo fees! Located across the street from Safeway, a few seconds walk to Paul Kane Park, the Promenade, or some of Edmonton's favourite restaurants. (id:46923)
RE/MAX Excellence
1147 62 St Nw
Edmonton, Alberta
DON’T LET THE SQUARE FOOTAGE FOOL YOU - THIS IS A MUST-SEE! Beautifully renovated townhouse with approx 1600 SQFT OF LIVING SPACE in the sought-after BALMORAL LANE. END-UNIT that feels like a semi-detached home with ALL LEVELS FULLY FINISHED. FOUR SPACIOUS BEDROOMS (two upstairs and two downstairs) plus TWO FULL BATHROOMS. Bright, functional EAT-IN KITCHEN with ample cabinetry and STAINLESS-STEEL APPLIANCES. The inviting LIVING ROOM with STUNNING FIREPLACE opens to a PRIVATE BACKYARD for outdoor enjoyment. TWO PARKING STALLS right at the front door. Extra BASEMENT STORAGE for added convenience. PRIME LOCATION WALKING DISTANCE to schools, parks, playgrounds, shopping, and essential amenities. UPGRADES include FRESH PAINT, BRAND-NEW CARPET, BASEBOARDS, ELECTRIC FIREPLACE, and more! (id:46923)
Maxwell Polaris
3445 Abbott Wy Sw
Edmonton, Alberta
Welcome to this inviting family home in the desirable community of Allard! The open-concept main floor layout is thoughtfully designed for modern living. The kitchen features a massive island with breakfast bar, an abundance of cupboards, stainless steel appliances, pantry, and a large, bright dining nook overlooking the yard. Upstairs you’ll find a convenient laundry room, two secondary bedrooms, and a generous primary suite with a walk-in closet and en-suite featuring a walk-in shower and oversized soaker tub. Additional perks include central A/C, a double attached garage, and a sunny south-facing backyard complete with deck and full landscaping. Easy access to schools, parks, green spaces, shopping, the Anthony Henday, and the airport. (id:46923)
Real Broker
12812 95 St Nw
Edmonton, Alberta
Welcome to this well-maintained bungalow nestled on a quiet family friendly street in the heart of Killarney. Situated on a massive 1/4 Acre pie-shaped lot directly facing a beautifully treed park, this home offers serene views and unmatched outdoor space. Inside, the living room features hardwood floors and a large window overlooking the park, flowing into a well-laid-out kitchen and eat-in dining area. The main floor includes 3 bedrooms (with one currently serving as a laundry room) and a full bath. The finished basement with separate entrance offers a large rec room, additional bedroom, bathroom, cold room, and extra storage. Step into the sunroom to relax year-round, or entertain outdoors in the expansive backyard with a 70x20 ft garden, patio, and plenty of green space. A double detached insulated & heated garage with two overhead doors (one 9ft door) and over 9 ft ceilings plus RV gate. Close to schools, playgrounds, shopping, and public transit, this home is ideal for families or first-time buyers. (id:46923)
RE/MAX Excellence
#sp04 9939 109 St Nw
Edmonton, Alberta
Experience elevated downtown living in this rare SUB-PENTHOUSE at The Parliament. Spanning 1,311 sq. ft. on the 17th floor, this executive residence blends luxury and convenience with designer touches throughout. The open-concept kitchen showcases granite counters, dark maple cabinetry, and premium SubZero, Viking, and Miele appliances. With 2 bedrooms, 2 spa-inspired baths, and a spacious layout, it’s ideal for professionals or downsizers seeking style and function. West-facing windows and a private balcony deliver breathtaking skyline views, complemented by a gas fireplace and BBQ hookup. Additional features include in-suite laundry, AIR CONDITIONING, ample storage, and TWO side-by-side TITLED underground heated parking stalls. Located steps to LRT, the river valley, U of A, MacEwan, major employers, shopping, dining, and cultural landmarks—this sub-penthouse truly offers urban living at its finest. (id:46923)
Cir Realty
2554 Cameron Ravine Ld Nw
Edmonton, Alberta
WOW! Welcome to this stunning custom-built home in prestigious Cameron Heights featuring 8 BEDROOMS & 3.5 BATHROOMS! Thoughtfully designed for both elegance & everyday comfort this home is equipped with Smart Home System and nearly 5,000 sq ft of living space with serene pond views and direct access to walking trails. The chef’s kitchen features double islands, dual dishwashers, stainless steel appliances, and a walk-through pantry with wine fridge—perfect for entertaining. Upstairs, retreat to a spacious primary suite with a fully renovated spa-inspired ensuite complete with dual shower, stand-alone tub, and double vanity. A large bonus room and 3 spacious bedrooms provide flexible living space for families of all sizes. The fully finished basement includes 4 additional bedrooms, a full bath, and expansive rec space with wet bar—ideal for guests, teens, or multigenerational living. Don’t miss this rare opportunity to own a move-in ready luxury home in one of Edmonton’s most sought-after communities! (id:46923)
RE/MAX Excellence
14339 92a Av Nw
Edmonton, Alberta
Welcome to this updated 1113 sq ft home offering 3 bedrooms up, 2 down, and 2 full baths. Extensively renovated inside and out, it features acrylic stucco, oversized windows, newer shingles, furnace, tankless water heater, plumbing, electrical, sewer line, sump pump & weeping tile. The oversized double garage with one higher door easily fits trucks and has a gas line. Inside, enjoy upgraded doors, wainscotting, crown moldings, stylish fixtures and pot lights. The huge kitchen boasts quartz counters and flows into spacious living/dining areas overlooking a gorgeous, treed street. The professionally developed basement offers 2 bedrooms, luxury vinyl flooring, a custom TV / bookshelf unit, wet bar, and ample storage. Outside, relax in the fully fenced south facing yard with perennials and a no-maintenance patio. Steps to schools, the river valley, shops, and restaurants—minutes to downtown and UofA. Move-in ready in a highly desirable location—don’t miss this perfect blend of charm, comfort, and convenience! (id:46923)
RE/MAX Excellence
5403 106 Av Nw
Edmonton, Alberta
Cute and well-maintained 3+1 bedroom, 2 bath bungalow in the heart of Fulton Place! Situated on a large lot with a sunny south-facing backyard, this charming home features a bright and spacious living room, formal dining area, and a cheerful kitchen with tasteful updates. You'll also find three main floor bedrooms and a refreshed four-piece bathroom. The partially finished basement offers a large family room, a fourth bedroom, and a newer 3-piece bathroom with a beautifully tiled stand-up shower. The fully fenced backyard has plenty of space—perfect for a garden enthusiast or anyone looking to create their own outdoor retreat. A double detached garage and large parking pad provide ample parking. Ideally located close to schools, shopping, parks, and public transit, with quick access to downtown and the Anthony Henday. Don’t miss this great opportunity! (id:46923)
RE/MAX River City
9017 98 St Nw
Edmonton, Alberta
RARE OPPORTUNITY BACKING MILL CREEK RAVINE! This is the ideal family home with a smart and functional floor plan. Step into a spacious front foyer that leads to a bright main floor family room or den, along with a conveniently located powder room. From there, the home opens up to an impressive entertaining space with great flow to the living room, dining room, and kitchen. The garden door leads out to a fabulous two-tiered deck, perfect for gatherings or quiet evenings outdoors. The updated island kitchen features quality appliances, abundant cabinetry, and generous counter space. With 4 bedrooms and 3 ½ bathrooms (three of them beautifully upgraded), plus a fully finished basement, this home has room for everyone. Additional features include 9' & 10' ceilings, newer furnaces, hot water tank, shingles. The oversized garage is fully finished & offers accessible attic stairs for additional storage. Combined with its stunning garden & unbeatable location backing the ravine, this special house could be home. (id:46923)
Maxwell Devonshire Realty
21331 89 Av Nw
Edmonton, Alberta
Welcome to this charming and affordable home in the sought after west end community of Suder Greens! Known for its parks, Golf, quick access to shopping, Henday and Yellowhead . Open main floor features a spacious living room, kitchen with ample cabinetry and counter space, convenient eating bar, walk-in pantry and dining area perfect for family meals and entertainment. Upper level has a versatile open loft ideal for a home office, play area, or cozy reading nook. Primary bedroom offers a walk-in closet and direct access to the main bathroom and a comfortably sized second bedroom for family or guests. Fully finished third level, complete with a large rec room, bright bathroom, and a spacious bedroom with its own walk-in closet. The fourth level is ready for your personal touch, with space for future development.Has a designated area for laundry and utilities. Features New hot water tank and AC, stainless steel appliances, double detached garage, a fenced yard with lovely fruit trees. Move In Ready! (id:46923)
RE/MAX River City
9647 86 St Nw
Edmonton, Alberta
Welcome to this beautifully upgraded bungalow in the highly sought-after community of Strathearn. Situated on a spacious corner lot, this home blends timeless charm with thoughtful modern updates completed in 2018. Inside, you’ll find a bright and inviting living room with large windows, original hardwood floors, and elegant finishes throughout. The stunning kitchen features crisp white cabinetry, gold hardware, stainless steel appliances, and a stylish dining area perfect for hosting. The main floor offers two comfortable bedrooms and a full bath, while the lower level provides an additional bedroom, full bath, and versatile family space. Outside, the large yard is ideal for gardening, play, or entertaining. Perfectly located just steps from the river valley, schools, parks, and quick access to downtown, this home is move-in ready and full of potential. (id:46923)
Century 21 Masters
#214 304 Ambleside Link Li Sw
Edmonton, Alberta
Are you ready for this fabulous second-floor condo in Ambleside’s premier complex? This spacious home offers 2 bedrooms, 2 baths, and upgrades throughout, including premium laminate flooring, renovated kitchen with the original 2-tiered island converted into a stunning flat 9-foot island with undercabinet lighting, updated stainless steel appliances (2020), and a new washer & dryer (2021). With 9-foot ceilings, an A/C system with two wall ventilation fans + ceiling fans in both bedrooms, comfort is built right in. You’ll love the heated underground parking with storage conveniently located by the elevators, plus a NW-facing balcony with views & mature trees. Condo fees of just $435/month include heat and water, while the building offers incredible amenities: 2 guest suites, 2 gyms, and a social lounge with kitchen and pool table. Pet-friendly (2 max, under 14”), and ideally located across from the Currents of Windermere with endless shops, restaurants, and walking paths right out your door! (id:46923)
RE/MAX Elite
6407 174 Av Nw
Edmonton, Alberta
Looking for a well maintained, FULLY DEVELOPED home with 3 beds, 4 baths, A/C & a FULLY FENCED & LANDSCAPED YARD? Here we go! This home is modern open concept, w/ a WOW kitchen & plenty of space for YOU. Need easy access to amenities, schools, parks & the henday? This LOCATION IS IDEAL. The main floor of this home features an upgraded kitchen w/ a large island, eating bar & granite countertops + an extended pantry. The great room is spacious w/ LARGE SOUTH FACING WINDOWS that overlook the backyard. The dining area comfortably fits a 6 person table, with direct access to the full width deck. Upstairs you’ll find the master retreat with a full ensuite & walk in closet. The bonus room is the coziest spot for family movie nights & the 2nd level is completed w/ 2 more bedrooms & laundry room. The fully finished basement has a family room w/ wet bar & bathroom. Plenty of space for a future 4th bedroom. SOLAR PANELS incl & working great! Visit the REALTOR®’s website for more details. (id:46923)
RE/MAX River City
225 Harrison Dr Nw
Edmonton, Alberta
Attention Handyman / Investor! An amazing opportunity to add sweat equity to your new home. This 3-bedroom, 1-bath (second bath roughed-in) 2-storey condo townhouse features a private fenced yard and is located in a solid, well-managed complex with a healthy reserve fund and low condo fees. Recent upgrades include a high-efficiency furnace (4 years old), on-demand hot water heater, and brand-new carpet in the basement. Perfect for first-time buyers, investors, or anyone looking for a project with huge potential! (id:46923)
RE/MAX Real Estate
#313 10418 81 Av Nw
Edmonton, Alberta
This exceptional unit offers 754 sq. ft. of comfortable living space, featuring 2 bedrooms, 2 bathrooms, insuite laundry, and a titled heated parking stall located within the building. The kitchen is equipped with white cabinet, Quarts counter top, and stainless-steel appliances. The bright, open-concept living room boasts sliding doors leading to a south-facing balcony with stunning views of city. The primary bedroom includes a walk-through closet and a 3-piece ensuite, while the second bedroom is adjacent to its own 4-piece bathroom. Ideally located just steps from WHYTE AVE and the UNIVERSITY of Alberta! Amazing location! (id:46923)
Century 21 Masters
9135 155 St Nw
Edmonton, Alberta
Nestled in the heart of the sought-after Jasper Park community, this charming bungalow offers cozy comfort with exceptional outdoor space. Featuring 2 bedrooms and 1 full bathroom, this home is perfect for first-time buyers, downsizers, or anyone looking to enjoy the simplicity of single-level living. The interior is warm and inviting, with natural light filling the living spaces and creating a bright, airy atmosphere throughout. Hardwood floors have been installed throughout the main floor. Large extra bedroom in basement that is currently used as the primary bedroom. Double sized heated garage is steps away from a large backyard. Front driveway pad for the ease of parking. Step outside to the beautiful backyard—a true highlight of the property. Mature trees, lush greenery, and ample space. The yard is fully fenced, providing privacy and security, and there’s plenty of room to customize Located close to parks, schools, shopping, and transit. (id:46923)
Comfree
24 Quesnell Rd Nw
Edmonton, Alberta
Welcome to desirable Quesnell Heights, where this spacious 6-bedroom, 3.5-bathroom home offers over 2,700 sq ft of thoughtfully designed living space. Nestled on a quiet street, property features upgraded triple glazed Euroline windows, bringing in ample natural light throughout and insulating in all seasons. The main floor offers versatility with a bedroom or den/office option, a formal living and dining room, upgraded kitchen featuring solid cherry cabinets, granite countertops and glass backsplash, convenient main floor laundry, and a cozy family room with a stunning Tyndall stone fireplace — perfect for family gatherings. Upstairs, you’ll find a second living area ideal for a playroom or lounge space, creating a separate wing, featuring 2 additional bedrooms and full bathroom. Outside, enjoy a double detached garage and a generous yard in one of Edmonton’s most prestigious and established neighbourhoods, known for its tree-lined streets and proximity to top schools, parks, and river valley access. (id:46923)
Maxwell Challenge Realty
10940 Beaumaris Rd Nw
Edmonton, Alberta
Come and check out this practical awesome half duplex in Lorelei close to Beaumaris Lake! This very well kept, pride of ownership home has three bedrooms two bathrooms, finished basement and single attached garage. The condo fees are reasonable and the location is excellent in a culda sac!! The neutral paint, beautiful floors and large kitchen with adjoining massive dining room lead to a semi-private good size backyard. The kitchen has a farmhouse sink stainless steel appliances and an abundance of natural light. On the upper level where you live on the primary bedroom which is a very good size and two other bedrooms that can easily accommodate children's furniture and belongings. The basement is ideal for storage with large storage room and an extra Flex space for workout equipment a home office or second family room. This home is ideal for a family, students, or anyone who enjoys a simple life with low maintenance fees. (id:46923)
Century 21 Masters
7608 181 St Nw
Edmonton, Alberta
Located in the quiet neighbourhood of Lymburn, this 2000 sqft two-storey home offers a west-facing backyard, double attached garage, and four bedrooms upstairs. The bright main floor features a renovated kitchen with granite counters, stainless steel appliances, and vinyl plank flooring. The sunken family room includes a stacked-stone wood-burning fireplace and wet bar, plus convenient half bath and laundry on the Main floor. Upstairs, the spacious primary suite has a 3-piece ensuite, while three additional bedrooms share an updated 4-piece bath. Close to schools, parks, shopping, and commuter routes. (id:46923)
Initia Real Estate
#446 6079 Maynard Wy Nw
Edmonton, Alberta
Stunning TOP FLOOR, SOUTHWEST FACING, 2 bedroom, 2 bathroom suite in the beautiful, well-managed Waterstone! 2 TITLED Underground Parking stalls 10' ceilings!! This stunning unit boasts a fantastic open layout, perfect for entertaining. The kitchen is complete with plenty of cabinet space, granite counters, stainless steel appliances, a large island with extra seating. The primary retreat features dual closets, walk-thru to the 5pc ensuite with tub and separate glass shower. To complete this unit is another 4 pc bath, large second bedroom, laundry room, natural gas BBQ hookup, Central Air Conditioning & large storage.Notable upgrades: All cabinets re faced (painted), brand new luxury vinyl plank flooring, new upgraded lights, entire unit re painted. Unit is close to elevator making it readily assessable. Waterstone is an upscale, well managed complex with fantastic building amenities including Social Room, Gym and Guest Suite.Situated on a network of walking paths in the beautiful Mactaggert Sanctuary (id:46923)
RE/MAX Excellence
17804 59 St Nw
Edmonton, Alberta
Welcome to this STUNNING home in the neighborhood of McConachie! When you first enter, you are greeted with a bright family room & separate den/office space. The open concept main floor is complete w/ a spacious dining room, kitchen with STAINLESS STEEL appliances, pantry, GRANITE countertops & and a 2pc bath. Upstairs, the primary bedroom boasts a large walk in closet, 5pc bath, beautiful VAULTED CEILINGS & a feature wall. Two additional bedrooms, a 4pc bath & the laundry room make up the top floor. The basement is 90% finished! Two separate living spaces, one of which can be a large FOURTH bedroom and a THIRD full bath is partially finished & ready for your personal touches. The OVERSIZED heated 22x24 double detached garage is perfect for those winter months! The backyard is settled on a HUGE PIE LOT, perfect for entertaining! Complete w/ a multilevel COMPOSITE deck & pergola! Just a few minutes from the Henday, shopping, playgrounds & more! Home also has AIR CONDITIONING! (id:46923)
Maxwell Challenge Realty
11316 167b Av Nw
Edmonton, Alberta
This home offers a rare and functional layout, featuring a secondary in-law suite split vertically rather than the typical top-and-bottom design, giving both units their own upper and lower floors filled with natural light. Located in the quiet NW community of Canossa, this spacious property offers over 2,800 sq. ft. of developed living space with 5 bedrooms and 3 full bathrooms. The main unit includes 3 bedrooms, 2 baths, and an upgraded kitchen, while the second unit offers 2 bedrooms, 1 bath, and a private rear entrance. Updates include new vinyl plank flooring, carpet in the bedrooms, and newer shingles. The fully fenced backyard backs onto no neighbours and features a two-tier deck, plus a large driveway and double attached garage for ample parking. With schools, parks, shopping and the Henday just minutes away, this home offers everyday convenience in a family friendly location. (id:46923)
Royal LePage Noralta Real Estate
5309 22 Av Sw
Edmonton, Alberta
NO CONDO FEES and UNBEATABLE VALUE! Welcome to this brand new residential attached built by the award-winning Pacesetter Homes in the highly sought-after community of Walker. Offering nearly 1436 sq ft of modern living space, this home is the perfect fit for a young family or couple. Step inside to find a bright and open main floor with upgraded luxury vinyl plank flooring flowing throughout the great room, kitchen. The chef-inspired kitchen showcases upgraded cabinetry, stylish countertops, and a sleek tile backsplash. A convenient 2-piece bathroom completes the main level. Upstairs, you’ll find 3 spacious bedrooms and 2 full bathrooms, including a primary suite with a private ensuite. To top it off, this home comes complete with a double detached garage—everything you need for comfort and convenience in one of South Edmonton’s most desirable neighborhoods. (id:46923)
Exp Realty
#54 18230 104a St Nw
Edmonton, Alberta
FIRST TIME BUYER OPPORTUNITY! This stylish 3 bed, 2.5 bath half duplex in the beautiful community of Legacy Pointe, offers a modern design, low condo fees & an ideal location near parks, shopping & easy access to CFB Edmonton. The bright open-concept main floor features a living room with cozy gas fireplace, flowing into a stunning chef's kitchen with granite counters, stainless steel appliances, custom island with sink & breakfast bar, tiled backsplash & rich dark cabinetry. The dining area opens to a sunny deck. Upstairs you'll find 3 bedrooms, including a spacious primary with walk-in closet & 4-pce ensuite, plus a convenient laundry room all with neutral colours. The partially finished basement with high ceilings offers tons more future living space. Beautifully maintained & move-in ready—this home has fantastic curb appeal and a double garage. Don’t miss this incredible opportunity! (id:46923)
RE/MAX Elite
18020 101 St Nw
Edmonton, Alberta
Pride of ownership radiates throughout, absolutely immaculate! Newer appliances, granite countertops, newer oversized kitchen sink, gas stove, newer tile backsplash. House has been repainted, newer flooring, toilets and blinds on both levels. Newer light fixtures and front screen door. A/C, deck and upgrades to rear yard. Gazebo stays. Furniture in primary bedroom for sale. Furnace is original mid efficiency but in good condition. Basement is full and open with RIDP. Very quiet street, close to all amenities, five minutes to Anthony Henday. Long term seller who hates to say goodbye to this lovely home. No smoking, no animal home. A must to show! (id:46923)
Homes & Gardens Real Estate Limited
1921 33 St Nw
Edmonton, Alberta
A lavish home steeped in quiet luxury! Award-winning design in the desirable comm. of Laurel! Approx. 2300 sq.ft. above grade + fully fin. bsmt, this stunning home offers the best in style & comfort. Open flr plan c/w ceramic & gleaming hardwood, 9’ ceilings, 8’ drs, flex/dining rm w/French drs, great rm w/gas FP, & gourmet kitchen w/exotic white granite, lrg island & eating bar. Upper flr boasts 3 spacious bdrms + vaulted bonus rm. Primary suite offers WIC & lux 5-pce ensuite. Granite in all baths + exquisite lighting pkg. Upgrades incl: central A/C, heated garage, 2-stage variable speed furnace, Water softner, declorinator, tankles hot water & built-in speakers. Lower lvl fully fin. w/rec rm, full bath/ensuite & 2 bdrms. Outdoor living c/w sun deck, fenced & landscaped yard, playset, gazebo & shed. Steps to comm. lake, walking/biking paths, transit, w/excellent access to Henday & Whitemud. Stop Waiting – Start Living! (id:46923)
RE/MAX Excellence
13235 94 St Nw
Edmonton, Alberta
Welcome to Glengarry! This immaculately maintained 4 bed/2 bath home, with detached double garage, is within walking distance to Northgate Centre and Glengarry School. The perfect location to call home. As you enter, you will be welcomed into the bright living room with its large bay window and adjacent formal dining room. The spacious kitchen features updated cabinetry and ample counter space. Just down the hall is the 4-piece main bath and 3 generous bedrooms. The finished basement with separate entrance offers a 4th bedroom, rec room, wet bar, and oversized utility room with your laundry and plenty of space for storage. Ideal for entertaining, your large backyard is complete with a concrete patio and well manicured lawn. This turnkey home features hardwood flooring throughout the main floor, vinyl windows, a new furnace, 2 new hot water tanks, and a long driveway for extra parking. Easy access to public transit, schools, parks, the shops along 97 Street, and Yellowhead Trail. A must see! (id:46923)
Century 21 Masters
2611 Hanna Cr Nw
Edmonton, Alberta
Welcome to this beautifully upgraded 2 storey home tucked away on a quiet street in the highly sought-after Haddow in Riverbend! Offering 1,885 sqft, 3+1 bedrooms, 3.5 baths & a fully finished basement, this home is move-in ready. The open concept main floor boasts brand new vinyl plank flooring, a cozy & bright living room with a corner gas fireplace, a chef’s kitchen with brand new LG fridge & stove, lots of cupboards & counter space, large center island & walk-in pantry, plus a bright dining room w/ soaring 11’ ceiling & surrounding windows. Upstairs features new carpet, a spacious bonus room, primary suite with walk-in closet & 4pc ensuite (soaker tub + shower), along with 2 more bedrooms & a full bath. The finished basement offers a family room, den, 4th bedroom & 3pc bath. Steps to Haddow Park, bus stops & walking trails, with quick access to excellent schools, shopping, Terwillegar Rec Center & Anthony Henday. (id:46923)
Mozaic Realty Group
9619 52 St Nw
Edmonton, Alberta
Experience elevated living in this fully renovated Mid-Century Modern bungalow, perfectly blending timeless design with contemporary luxury. This turnkey home offers 3 bedrooms up and 2 down, with a bright open floor plan dressed in luxury vinyl plank flooring. The striking slat wall fireplace with built-in shelving and mood lighting creates a stunning focal point, while the two-tone kitchen impresses with a large island, quartz countertops, undermount sinks, brand new stainless steel appliances,and sleek LED lighting throughout. The primary suite showcases a dramatic feature wall that flows seamlessly into the custom walk-in closet. A separate entrance leads to a fully developed basement with 2nd kitchen and large living area. Peace of mind comes with a brand-new furnace, while outdoor living shines with a new deck, firepit area, and expansive backyard for entertaining. Complete with a double detached garage, this residence is nestled in a desirable neighbourhood—modern luxury in a truly turnkey package. (id:46923)
Exp Realty
1228 176 St Sw
Edmonton, Alberta
Welcome to the desirable community of Windermere! This 2 storey half duplex with a fully finished basement has everything a young family could ask for! The care of ownership is evident the moment you open the front door. Immaculately kept home with a great open concept main floor complete with an office/den. Upstairs you'll find the primary with a 3 piece ensuite and walk-in closet. The other 2 bedrooms share a full bathroom. Downstairs, you'll find a gym space, which easily could be converted into a 4th bedroom if you wanted. Along with another 2 piece washroom and great open rec space. But the backyard is what truly separates this home from any other in the area. A larger backyard than most single detached homes. You'll fall in love with the GIANT yard space with a dedicated dog run. This property is truly one of kind. (id:46923)
Maxwell Devonshire Realty
#129 10407 122 St Nw
Edmonton, Alberta
First time home buyers and investors you will love this condo located at Glenora Gates! Step inside this charming open-concept condo, just steps away from Edmonton’s vibrant Brewery District! With soaring 10ft ceilings throughout, this unit has been very well maintained and offers a functional floor plan. The bright living room flows seamlessly onto your 11’ x 11’ balcony, perfect for relaxing or entertaining. The kitchen is excellent for hosting, and features a newer stove (2023) and microwave hood fan (2024), plenty of cabinetry & countertop space, and a center island with a breakfast bar. A spacious dining area completes the space. Enjoy a large primary bedroom featuring a double closet, and another nicely sized bedroom as well beside the 4pc bathroom. Includes brand-new in-suite laundry (2024) for added comfort, a titled underground parking stall, and a private storage cage for extra space. Close proximity to Downtown, Macewan, UofA, NAIT, restaurants & shopping, future LRT plus more! (id:46923)
Exp Realty
169 Callaghan Dr Sw
Edmonton, Alberta
Discover this rare find in Callaghan’s prestigious 7 Oaks, a custom luxury home of concrete construction offering unmatched comfort. Enjoy over 1,800sf of elegant main-floor living with soaring 12' ceilings, Brazilian Cherry hardwood, rich maple cabinetry & luminous quartz. The chef’s dream kitchen boasts SubZero, Wolf, Miele, Bosch & GE Café appliances, flowing seamlessly into expansive living & dining areas designed for gatherings. Retreat to 2 spacious bedrooms, a private office & a sun-filled 3-season room ideal for relaxation or entertaining. Nearly 3,600 sf of finished space extends downstairs with a wet bar, bedroom, full bathroom, flex room (perfect gym/guest retreat) & bonus studio/office. An oversized heated double garage with dedicated workshop adds functionality. Perfectly blending sophistication, comfort & versatility, this exceptional residence is a superb opportunity for discerning down-sizers seeking effortless single-level living in a coveted enclave close to parks, trails & amenities. (id:46923)
RE/MAX Excellence
16318 57 St Nw
Edmonton, Alberta
GREAT INVESTMENT OPPORTUNITY or FIRST-TIME HOME BUYER! This extremely well-kept 4 BEDROOM 2.5 BATHROOM 2 storey home in desirable Hollick-Kenyon is walking distance to Dr. Donald Massey School, parks, playgrounds, shopping & just minutes to Anthony Henday & Manning Crossing! The main floor offers an open-concept layout with bright living room, dining area & functional kitchen with pantry, rear mud room and pc bath. Upstairs features a spacious primary bedroom with walk-in closet, plus 2 additional bedrooms & full bathroom. The brand new FULLY FINISHED BASEMENT is a standout, complete with large recreation room, bedroom, full bath & utility space – perfect for entertaining. Outside, enjoy a LARGE landscaped and Fenced yard in a family-friendly community. Lovingly maintained & truly move-in ready, this home offers unbeatable value for investors or first-time buyers! (id:46923)
Maxwell Polaris
12218 87 St Nw
Edmonton, Alberta
Delton Double Play ! ! Attention Developers , Builders, Investors. Located in the Up and Coming Mature North Central Community of Delton. 25' x 125' Lot Ready to Build Bare Land No Demolition Costs , Abatement All Completed. Tree Lined Boulevard, Steps to Delton Park.** Note Adjacent Vacant Lot 12220 - 87 St Available ** (id:46923)
Royal LePage Noralta Real Estate


