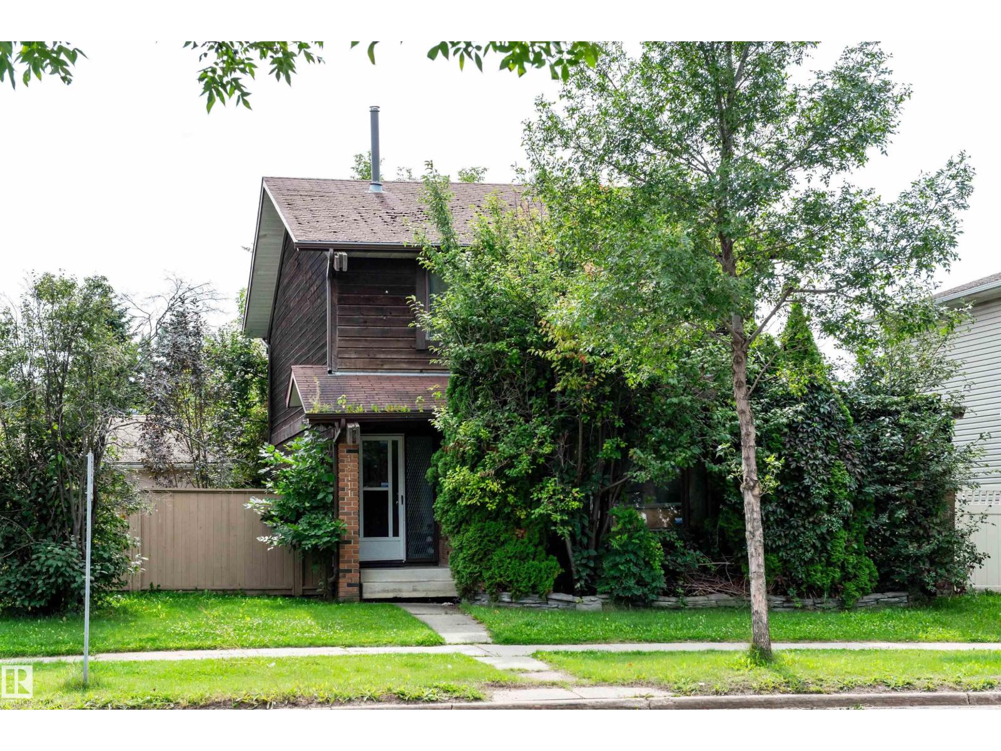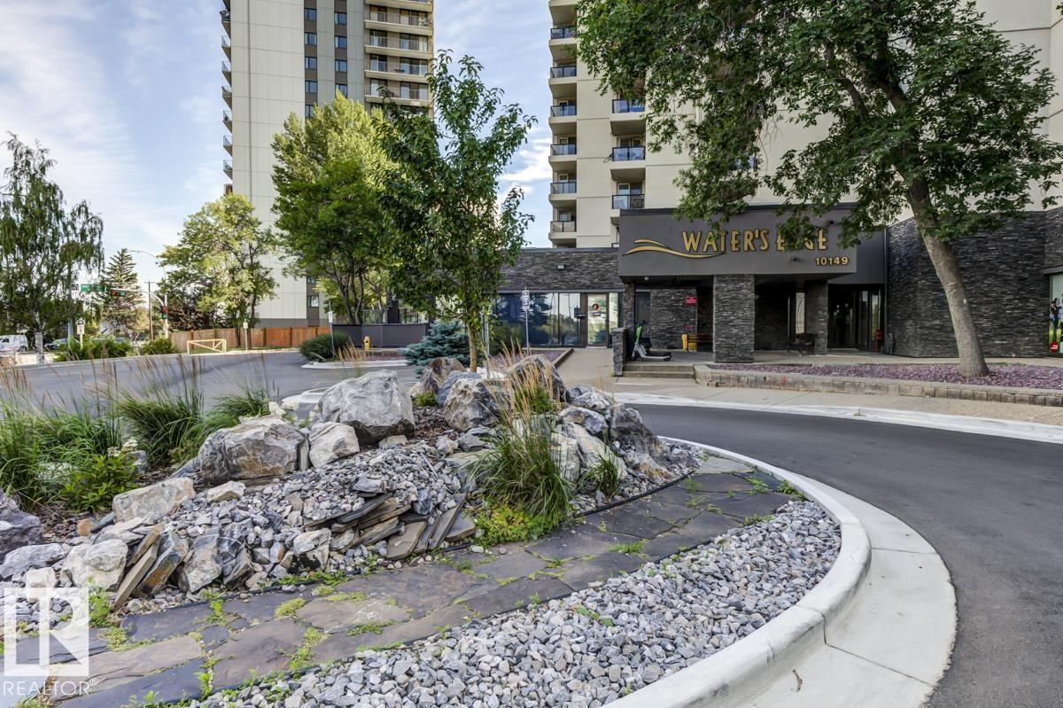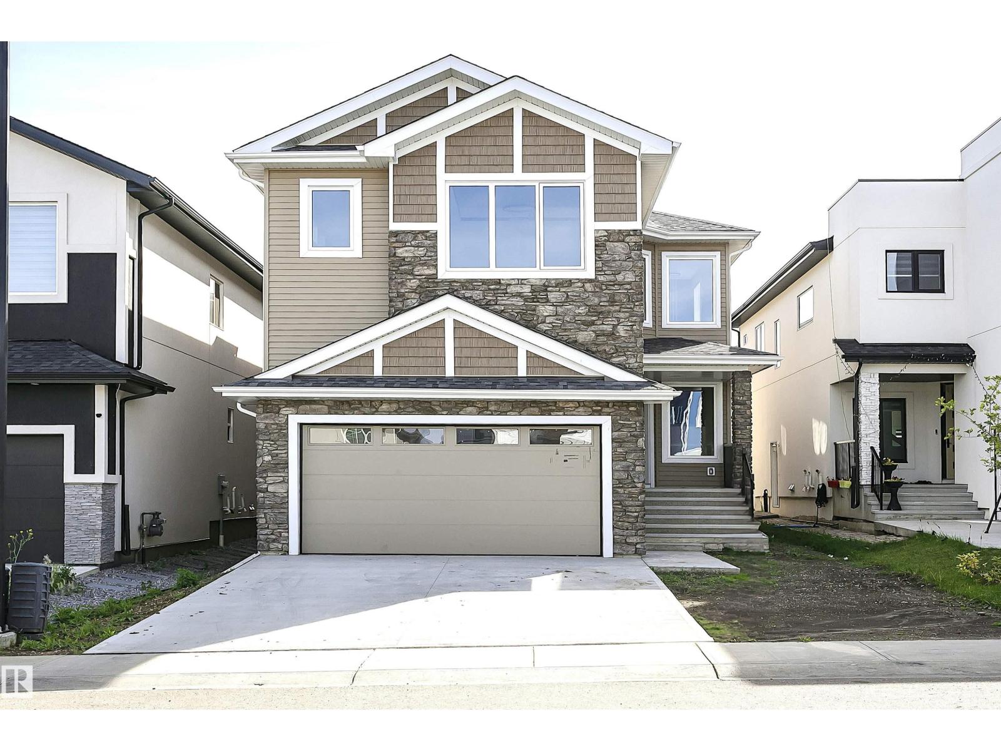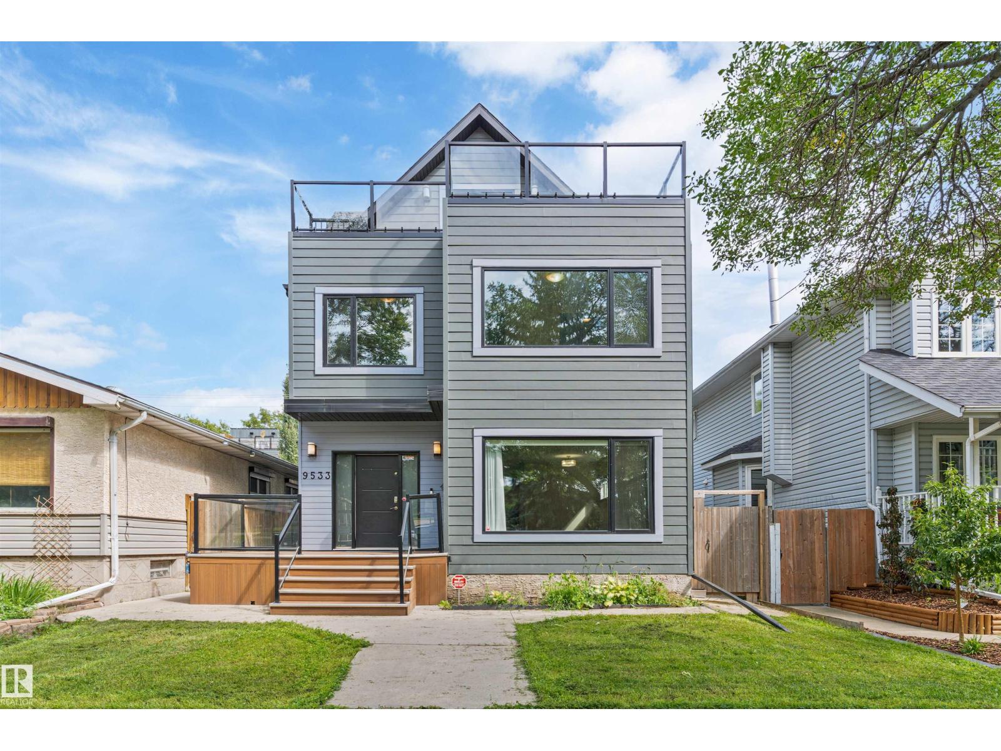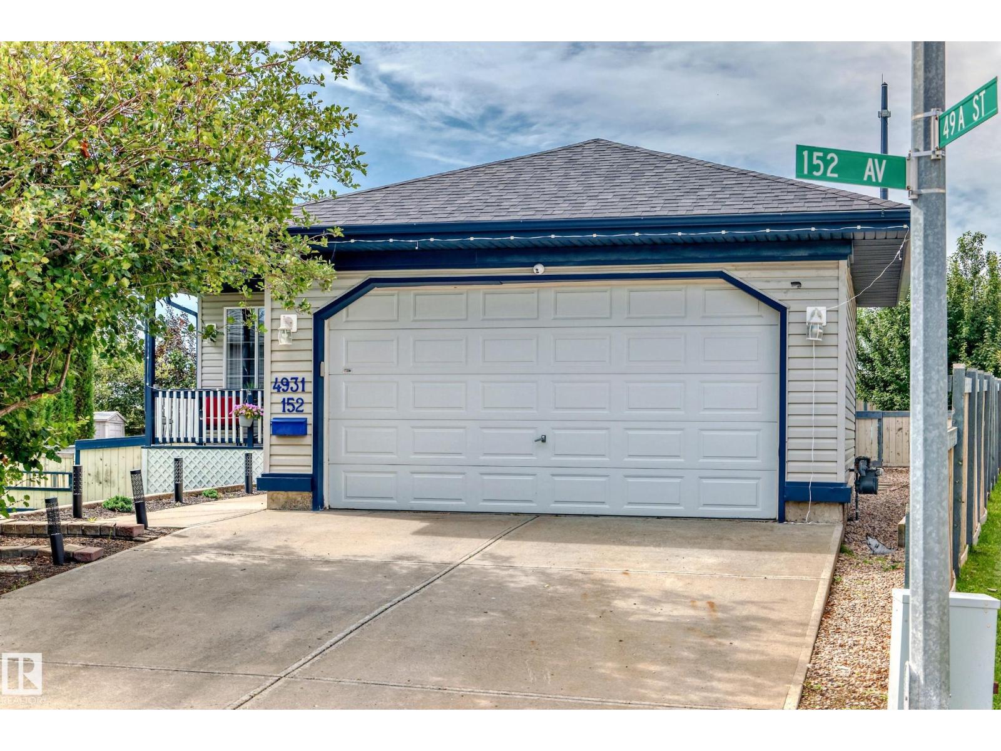Property Results - On the Ball Real Estate
18111 76 Av Nw
Edmonton, Alberta
This home offers over 1,700 sq. ft. above grade (RMS) and more than 2,500 sq. ft. of total living space. The home boasts 5 bedrooms, 4 bathrooms, 2 kitchens, and 2 laundry rooms, a large composite deck, vinyl fence, with mature tree for plenty of privacy. This home provides plenty of flexibility for large families, multigenerational living, or those seeking future suite potential. While the property requires work, it has so much character and potential for the right buyer to make it their own. The spacious layout and unique features offer an excellent opportunity to add value. Conveniently located near West Edmonton Mall, schools, parks, and amenities, this home combines size, versatility, and location. A great option for those willing to invest in updates and create a space that truly reflects their needs. (id:46923)
Century 21 Masters
#2004 10149 Saskatchewan Dr Nw
Edmonton, Alberta
Spectacular City Views from this 808 sq.ft 2 bedroom + 2 bathroom PENTHOUSE in Waters Edge. Excellent location on Saskatchewan Drive with the biking/walking trails at your doorstep, close to Whyte Avenue, U of A ... minutes to downtown! Sunny south exposure. Bedrooms at the opposite ends of the living area each with a 4 piece ensuite bathroom. Renovation's include granite counter tops in the kitchen & bathrooms, stainless appliances (4 years) vinyl plank, baseboards, paint, built in microwave. IN SUITE WASHER - DRYER ...assigned parking stalls, # 500, 726. Building amenities include an exercise room, squash courts, professional on site residential Manager, Custodian and night Security Guard. (id:46923)
Now Real Estate Group
12247 12249 91 St Nw
Edmonton, Alberta
Perfect for large family or investor! Side by Side 2 storey Duplex! Each side features 1695 sqft/5 bedrooms/3 bathrooms/kitchen/living room/family room/bonus room & Unit 12249 has 2 kitchens. Both duplex feature large & bright living rm w Bay window/fireplace/hardwood flooring/kitchen w upgraded cabinets. Gorgeous staircase to upper level offers 3 large bedrooms/a loft & a full bathroom. Master bedroom w large closet/patio door walk out to Large balcony. Laminate floorings throughout all bedrooms. Great potential to convert it to a fourplex as both sides have SEPARATE ENTRACE to Fully finished basement c/w a large bedroom/4pc bathroom/family rm/laundry & utility rm. Unit 12247 kitchen & bathroom have quartz counter. Back lane to a double garage & large fenced back yard. Easy access to schools/NAIT/Downtown/Kingsway mall/Yellowhead Trail & all amenities. Quick poss avail. Don't miss out this Great Opportunity! Live i one side & rent the other side or rent out both sides & get excellent cash flow! (id:46923)
RE/MAX Elite
10524 134 Av Nw
Edmonton, Alberta
Step into this HUGE and STUNNINGLY RENOVATED 4-bedroom, 2-bathroom bungalow, perfectly set on an expansive lot in one of the city’s most desirable mature neighborhoods. This fantastic home was BUILT-TO-LAST and has been FULLY UPGRADED throughout. NEW roofing, NEW kitchen, NEW appliances, NEW bathrooms, NEW flooring; the NEW list is endless! Blending timeless character with modern upgrades, this home offers a bright and inviting floor plan with spacious bedrooms, beautifully refreshed updates, and stylish finishes throughout. The home & OVERSIZED GARAGE have been COMPLETELY TRANSFORMED, and with brand-new landscaping create exceptional curb appeal and a private outdoor oasis ideal for entertaining, gardening, or simply unwinding. Rarely do homes of this caliber come available on such a large lot - OVER 8,000 sq.ft. - offering both the space you need and the lifestyle you’ve been waiting for—all within a quiet, established community close to shopping, recreation, parks, schools, and every convenience. (id:46923)
The E Group Real Estate
#13 4610 17 Av Nw
Edmonton, Alberta
Start Your Homeownership Journey Here! Welcome to the Gables in Millwoods! This 2-storey townhouse offers comfort, functionality and room to grow. Features you'll love 3 spacious bedrooms in the upper level including a primary suite with a PRIVATE BALCONY-a perfect spot to relax and unwind before or after work. A working KITCHEN that flows into a charming DINING area and a cozy LIVING room. More features to enjoy, inviting wood burning fireplace and garden door that opens out to a private backyard. A half bath on the main floor for added convenience. In the basement, there is a LARGE FLEX room, ideal as an office, play area, or extra bedroom. Additional storage/workout space in the basement. Parking made easy! 2 assigned parking stalls conveniently situated at your doorstep. With it's functional layout, versatile spaces, and unbeatable location close to schools, shopping and transit, THIS HOME has everything YOU NEED! For sure-you will love this abode! (id:46923)
Rite Realty
#121 148 Ebbers Bv Nw
Edmonton, Alberta
Welcome home to this beautifully styled, main floor CORNER UNIT condo for sale in the desirable Ebbers community of northeast Edmonton. This bright corner unit with 2 TITLED, UNDERGROUND PARKING stalls, offers a spacious open floor plan with quartz countertops throughout, stainless steel appliances, modern finishes, and a long balcony overlooking a walking path. Inside, you’ll find 2 SPACIOUS BEDROOMS and 2 FULL BATHROOMS, including a primary suite with walk-in closet and ensuite. With IN-SUITE LAUNDRY, ample storage, and large windows, this home blends comfort and convenience. This is a PET FRIENDLY building with a dog park right across the street! Enjoy being close to Manning Town Centre, a recreation centre, parks, shopping, restaurants, movie theatre, LRT station, and schools. Whether you’re a first-time buyer, downsizing, or investing in Edmonton real estate, this move-in ready condo is the perfect fit. (id:46923)
RE/MAX Excellence
121 29a St Sw Sw
Edmonton, Alberta
Stunning Fully Custom Home with Legal Secondary Suite Basement. Welcome to this fully custom home located in a quiet cul-de-sac, just steps away from the park. Designed for modern living, it features a double over size car garage, elegant double door entry, and a functional mud room. The main floor offers a bedroom with full bath, a spacious extended kitchen with dining nook, and a convenient spice kitchen. The impressive open-to-below living area fills the home with natural light, creating a bright and inviting space. Upstairs, enjoy a versatile bonus room, a luxurious primary suite with 5-pc ensuite and walk-in closet, plus 2 bedrooms with Jack & Jill bath, an additional bedroom with full bath, and a laundry room for convenience. The finished basement offers incredible value with 2 bedrooms, a full kitchen, living area, and separate entrance — perfect for extended family or rental potential. Close to parks, schools, and amenities, this home truly has it all! (id:46923)
Exp Realty
1723 19 St Nw
Edmonton, Alberta
Discover luxury living in this stunning 2-story home in the desirable Meadows of Laurel. With exceptional upgrades, including expansive backsplash, quartz tops, & extended European-style kitchen, this nest is designed for both elegance and functionality. Elegant foyer leads to a grand living rm w/ soaring ceilings, captivating lighting, & an artistic feature wall with a designer fireplace. The spacious modern kitchen & spice kitchen are perfect for gatherings, showcasing stylish 2-tone cabinetry, a massive island, & a cozy nook. A versatile den/bedrm, a full bath, and a generous mudrm w/ ample storage complete this level. Upstairs enjoy 4 spacious bedrms, a bonus rm, 3 full baths, and a well-organized laundry rm. Owner’s suite is a luxurious retreat w/ a spa-like ensuite featuring double sinks, a custom tile shower, an exquisite standalone tub, & a large walk-in closet. Unfinished basement with a separate entrance awaits your personal touch. Don’t miss the opportunity to call this exceptional home yours! (id:46923)
Maxwell Polaris
9533 101 Street Nw
Edmonton, Alberta
City-living meets suburban tranquility in Rossdale, featuring a modern home in a community built on history. Where else can you find an infill property in the River Valley, especially at this price point? Purchase and decorate this spectacularly laid out 2.5 story custom built home to your liking, for a property that is sure to be the heart of your circle's entertaining, complete with deck, gazebo covered hot tub, scenic upper level patio, and open concept living space-- all while you remain comfortably below market value for a similar property. A commuter's dream, this 2014 infill is a Lime Scooter away from downtown, and close enough to RE/MAX Field to make baseball games a convenience. Weekend jogs across the Walterdale Bridge, or evening walks at nearby Irene Parlby Park, the Legislature Grounds, or swimming at the Kinsmen Centre remind us of the best of what Edmonton has to offer. (id:46923)
Real Broker
2654 Donaghey Cr Sw
Edmonton, Alberta
Welcome to modern living with unparalleled views and tranquility in the heart of Desrochers community. This Landmark Home is thoughtfully designed to offer a blend of style, comfort, and practicality. Upon entrance you will find, spacious foyer, den,2PC bath and a mud room. Contemporary kitchen is complemented by beautiful countertops, large island, SS appliances, and a pantry. Dining area with access to balcony to savor the picturesque pond views. The open-to-above living room with large windows, fills the home with natural light and modern gas fireplace provides comfort. The stairwell leads you upstairs to a spacious bonus room with a study built in desk, laundry, 2 good size bedrooms and 4PC bath. The primary bedroom boasts a luxurious 5PC ensuite and walk-in closet. The walkout finished basement offers 9 ceiling,4PC bath, den, gym, rec room. Second laundry in the basement. Security and Sun control glass tinting coating on windows & subfloor insulation panels. Central AC. (id:46923)
RE/MAX Excellence
4931 152 Ave Nw
Edmonton, Alberta
Step inside this beautiful 4 bedroom, 3 bath BUNGALOW in the community of Miller to take in all the wonderful upgrades you've been looking for. The main floor offers Quartz countertops, vinyl planks, a gas fireplace, a Primary Bedroom with a walk-in closet and a 4-pc ensuite, boasting a soaker tub and a separate standalone shower. There are 2 additional bedrooms, and another room for an Office or bonus room. The basement was completed in 2015 and has a large Rec Room, a Massive 4th bedroom with a walk-in closet, a 4-pc bath, and a tremendous amount of storage space. As for other upgrades; a Newer Furnace (2020), NEW HWT (2024), NEW AC unit (2024), NEW Shingles (2023), and a renovated bath in 2025!!! Your backyard oasis hosts a large pie-shaped corner lot, a 12' x 32' deck, a firepit, a NEW Gazebo, and a completely fenced in yard. All of this while backing onto a green space, a 4-minute drive to the Manning Town Centre and just a short hop to the Anthony Henday or Yellowhead-- Dont Delay! (id:46923)
Now Real Estate Group
1893 48 St Nw
Edmonton, Alberta
Exceptional Family Home in Pollard Meadows! This 3+2 bed, 2.5 bath home boasts a bright living room, updated kitchen with island and ample cabinetry. Enjoy the sunny dining room with patio door access to a massive 2-tiered deck, perfect for gatherings. The primary bedroom features a 2-piece ensuite, while all 3 upstairs bedrooms offer comfort. The lower level shines with a large rec room, spa-like bathroom with jetted tub, and 2 huge bedrooms. Upgrades include newer windows, doors, HE furnace, shingles, flooring, carpeting, countertops, central A/C, and eavestroughs & downspouts. The private, landscaped backyard includes a 24'x26' detached garage, RV parking, and space for 5 vehicles. Steps to schools, parks, shopping, and major routes for transit just steps out your front door. This home is a rare find! Move-in ready with charm and modern updates. (id:46923)
Royal LePage Noralta Real Estate

