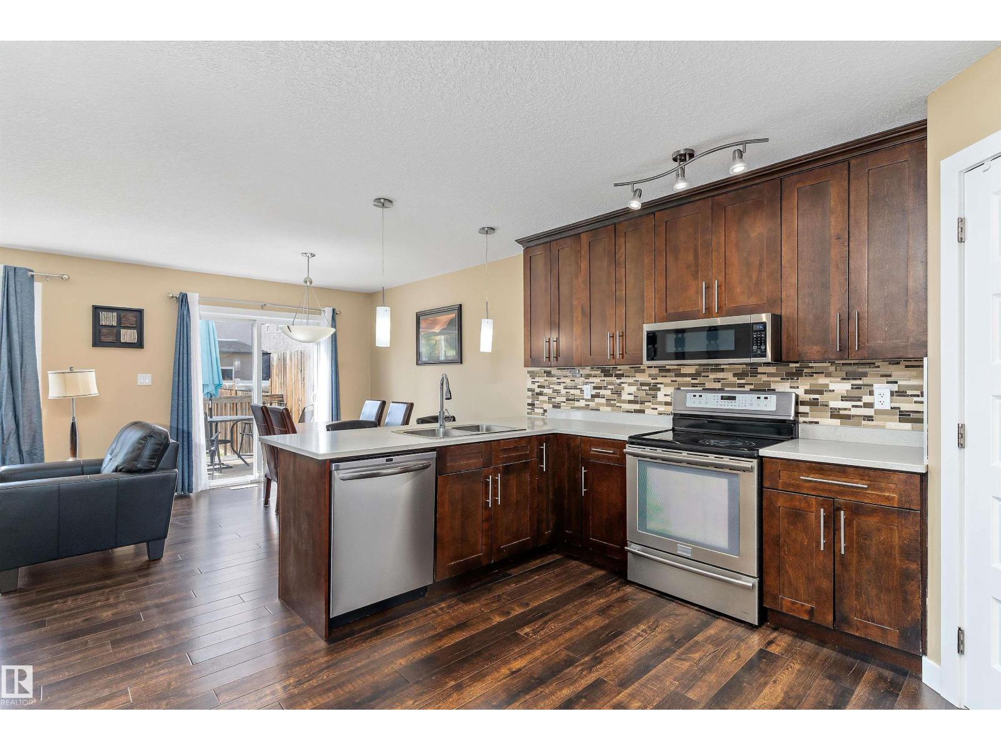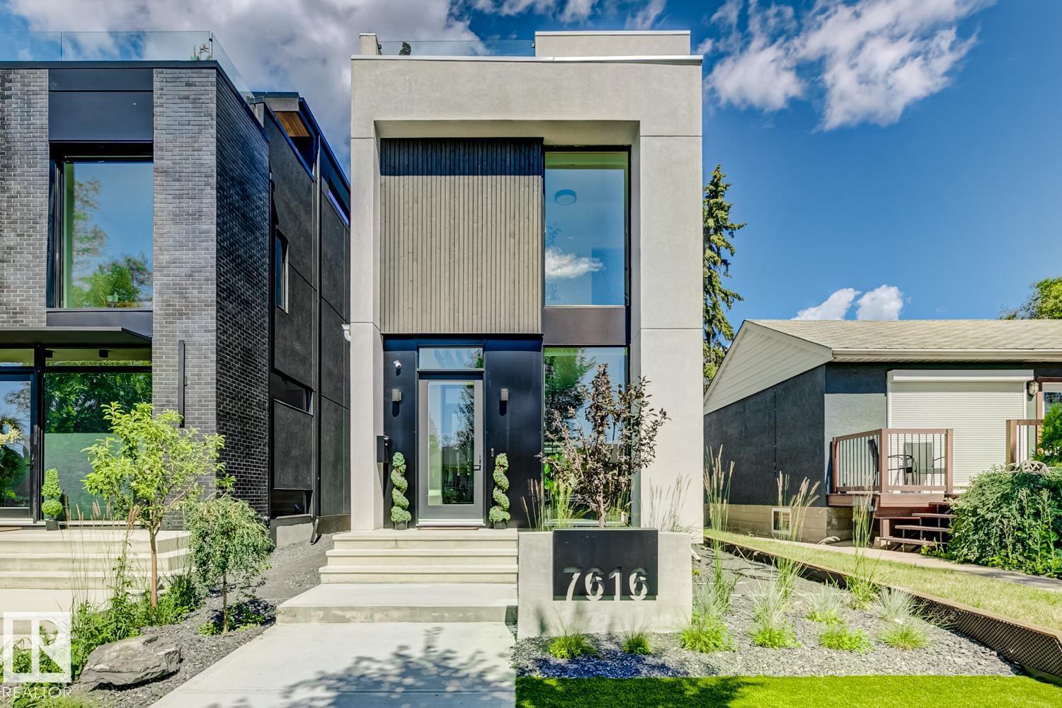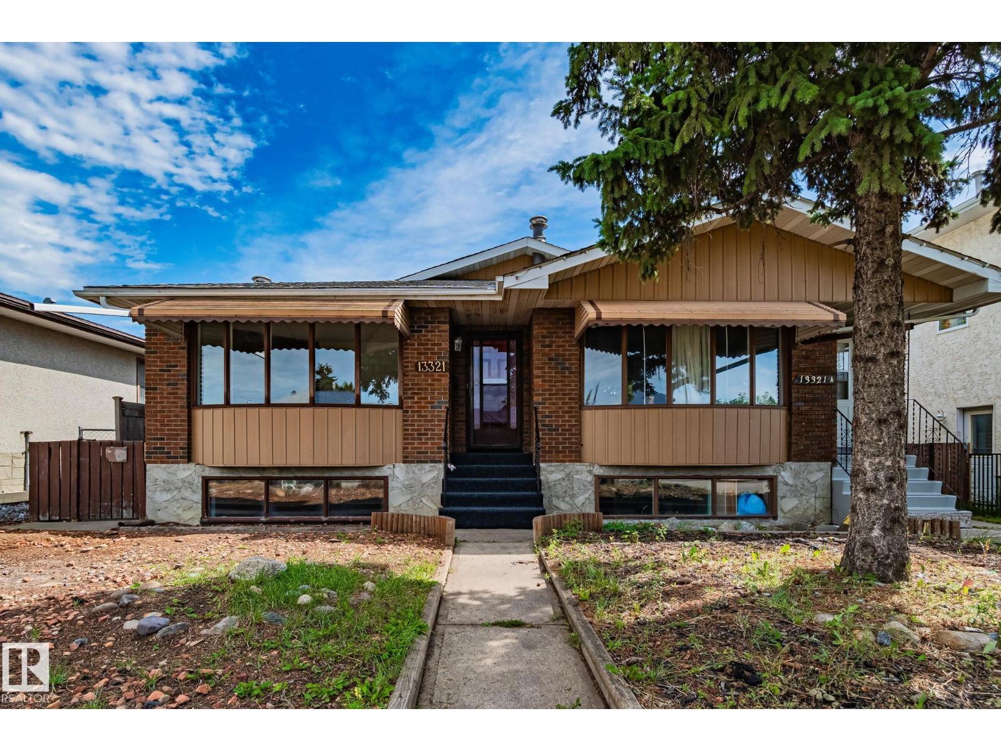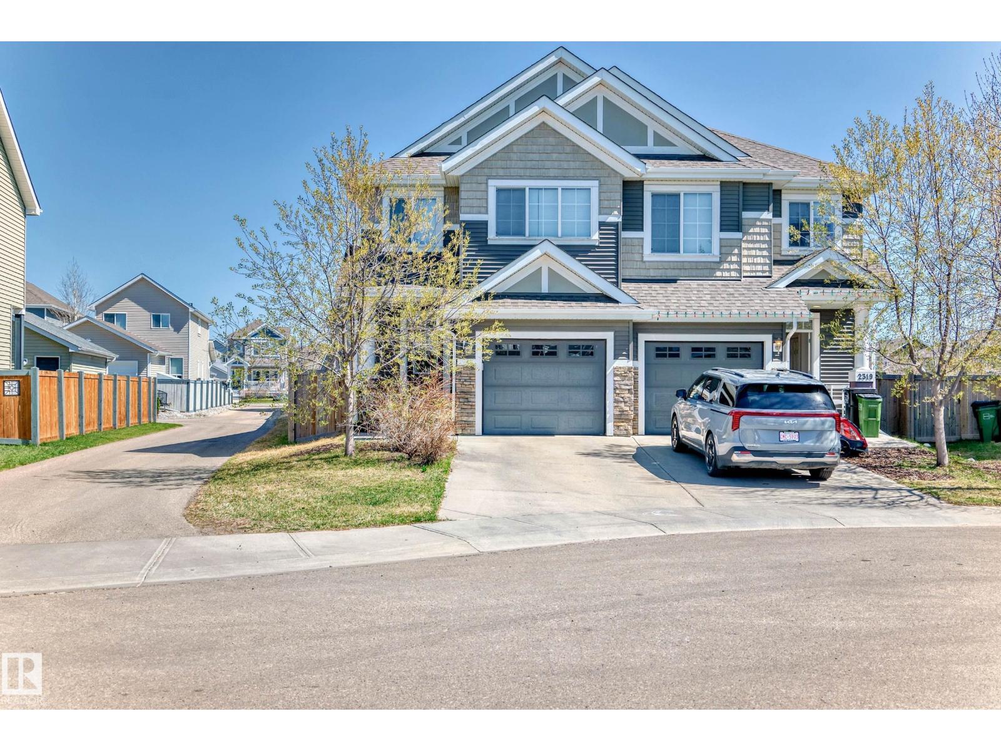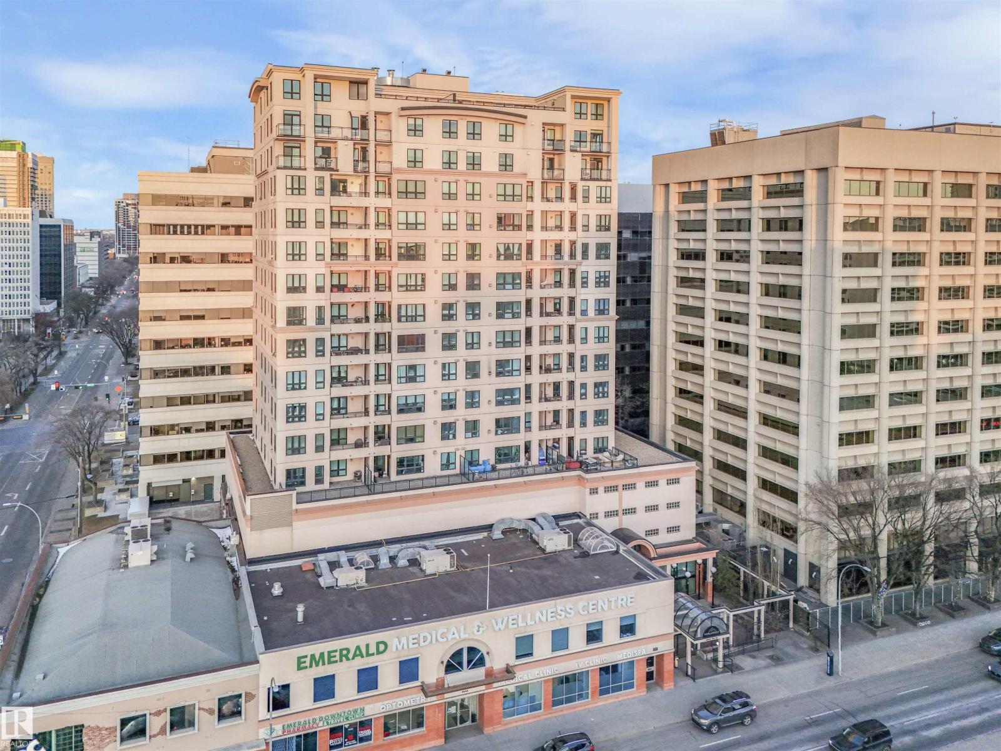Property Results - On the Ball Real Estate
12026 38 St Nw
Edmonton, Alberta
WELCOME TO BELMONT! This charming BUNGALOW offers 3+1 BEDROOMS, 2 FULL BATHS, and a FULLY FINISHED BASEMENT, making it the perfect fit for families or first-time buyers. The main floor features a BRIGHT LIVING ROOM, functional KITCHEN with dining nook, and three comfortable bedrooms including a spacious PRIMARY. Downstairs, you’ll find a LARGE REC ROOM, fourth bedroom, 3PC BATH, laundry, and plenty of STORAGE. The backyard is generous in size with room to relax, garden, or play, while the front driveway provides convenient parking. Located on a quiet, family-friendly street close to SCHOOLS, PARKS, shopping, and easy access to the ANTHONY HENDAY and Yellowhead. Affordable, move-in ready living in a great community—don’t miss this opportunity! (id:46923)
Exp Realty
15132 31 St Nw
Edmonton, Alberta
Incredible Value! 2,000 Sq. Ft. Half Duplex with No Condo Fees! This spacious 2-storey half duplex offers nearly 2,000 sq. ft. of living space in a family-friendly neighbourhood. The main floor features an open-concept layout with a bright living room, dining area, and modern kitchen with quartz countertops, accented by laminate flooring. A convenient half bath completes this level. Upstairs, you’ll find three generous bedrooms, including a primary suite with 4-piece ensuite, plus a second full bath and bonus room, perfect as an office, playroom, or lounge. The main living area and downstairs have been freshly painted, creating a bright, move-in ready feel. The separate-entry basement includes a spacious rec room, ideal for family activities, hobbies, or a home gym. Outside, enjoy a low-maintenance backyard and parking with a double attached garage plus driveway space. Close to schools, shopping, transit, and major routes, this home offers comfort, convenience, and affordability—don't miss this chance! (id:46923)
Real Broker
1220 Gillespie Cr Nw
Edmonton, Alberta
Welcome to this charming 2-storey home in the sought-after community of Glastonbury! Enjoy summer evenings on the extended front veranda. Inside, you'll find a bright, versatile front room—perfect as a formal dining space or office. The open-concept kitchen offers an island, ample cabinetry, hood fan, and fridge, stove, dishwasher, microwave all stainless steel. Next you’ll see a dining area that flows seamlessly into the living room with backyard access. A 2-piece powder room completes the main floor. Upstairs features a spacious primary with walk-in closet and 4-piece ensuite, plus two additional bedrooms and another full bath. The unfinished basement features washer, dryer, and roughed-in plumbing, ready for your vision. Enjoy a beautifully landscaped west-facing yard with a large cedar deck. The double detached garage includes a full workshop above. This home is close to Anthony Henday, Whitemud, WEM, and nearby schools (id:46923)
Exp Realty
7616 83 Av Nw
Edmonton, Alberta
The White Russian, custom-built by Haynes Homes, designed by Design Two Group & Nako Design, is a masterpiece of opulence & precision that showcases top-tier construction, timeless finishes, & modern elegance. It features 2 rooftop patios, LEGAL 1 BEDROOM/ 1 BATH SUITE above the double garage, & open-concept spaces w/ white oak floors, steel-framed glass walls by Forge 53 & triple-pane windows by Lux. Recessed lighting & modern fixtures enhance natural light on all 3 levels. The kitchen w/ Waygood Kitchens cabinetry, Blum hardware, SS appliances, & Himalayan Quartz & concrete counters, is stunning. Sliding patio doors open to a large deck. The upstairs primary suite has a custom walk-in closet & spa-like 6pc ensuite. 2 more bedrooms, a full bath & laundry room complete the floor. The 3rd floor offers a bonus room w/ rooftop patio access and city views. Additional features incl Russ Sound, smart lighting, tankless water system & Oxygen Moss Wall. Finished basement has a rec room, 4th bed & full bath. (id:46923)
Century 21 Masters
#260 3307 116a Av Nw
Edmonton, Alberta
One of the best deals in a central, established neighbourhood! This 2-bed, 1.5-bath townhouse offers over 1,000 sq. ft. plus an unfinished basement for future living space or storage. With a brand-new exterior, new shingles, and a newer furnace and hot water tank, you can feel confident in the essentials. A few cosmetic updates will instantly add value. The main floor features a spacious living area that connects to the kitchen and dining space; a convenient half bath completes the layout. Upstairs, are two large bedrooms and a full bathroom. Enjoy your own parking stall and low condo fees that include exterior maintenance and landscaping. Centrally located near the Yellowhead, Anthony Henday, and downtown, this commuter-friendly home is perfect for first-time buyers or investors looking for positive cash flow. First-time buyers may qualify with as little as $6,500 down and payments of just $1,029/month INCLUDING condo fees and property taxes (4.35% over 25 years, eligibility required). Don’t miss out! (id:46923)
Royal LePage Noralta Real Estate
858 Ryan Pl Nw
Edmonton, Alberta
Meticulously maintained and thoughtfully renovated, this home is exquisite inside & out! You'll be welcomed by the enchanting landscaping, soaring ceilings, pristine hardwood floors & an abundance of natural light creating a warm & inviting atmosphere. The main floor features a beautiful living area with a large picture window, a powder room and a well appointed laundry room with access to the garage. The open kitchen/dining area is perfect for family dinners & offers plenty of counter/cabinet storage as well as access to your very own breathtaking backyard oasis perfect for entertaining or just relaxing & soaking up some sun. Upstairs, the primary suite with a gorgeous spa-like ensuite, a lovely loft space, second bedroom and another beautiful full bath. Downstairs is fully finished featuring another living area perfect for movie nights, a full bath with dual access to a third bedroom & plenty of room for a fourth bedrm if need be. Fantastic location just steps away from Riverbend Square, Safeway etc! (id:46923)
Exp Realty
256 Westridge Rd Nw
Edmonton, Alberta
Fantatsic Cul De Sac Home in Westridge! This Fully Finished gem is steps from the Ravine, Park & River Valley. Pride of ownership is evident throughout the home and offers enough space for any size family. The Main floor offers a Formal Living & Dining Area. The Kitchen is great for entertaining with a centre island and has lots of counter space. The Family Living area is the perfect spot to relax with a stone facing Fireplace and close access to a 2 pc powder room. There is a large den/bonus room on this level that has a side entry as well. Upstairs you will find a large Primary room with a walk in closet separate from the 3 pc Ensuite with oversized shower. Two more generous sized rooms on this level with access to a 4 pc bathroom. The basement has plenty of room with a Large recreation area, 4th bedroom, 4 pc bath and storage room. Enjoy the landscaped yard and two tier deck! (id:46923)
RE/MAX Excellence
13321 119 St Nw Nw
Edmonton, Alberta
Move-in ready and packed with updates! This 1,038 sq. ft. bi-level in Kensington shines with a separate side entrance to a fully finished basement complete with 2nd kitchen, living room, bedroom, bath & laundry—perfect for extended family or potential rental. Bright main floor features a spacious living room with stone-facing fireplace, dining area, and kitchen with plenty of storage. Enjoy brand new flooring upstairs & down, new tile in bathrooms & stairs, 2 new bathtubs, renovated bathrooms, newer furnace & HWT, fresh paint, updated plugs/switches, and new doors/trim on the main. The primary bedroom boasts a walk-through closet & ensuite, plus 2 more large bedrooms and full bath. Outside, relax in a landscaped, fenced yard with patio and oversized double garage. New shingles (2016). Fantastic location—walk to schools, shopping, parks, pool & transit. A perfect blend of comfort, upgrades & income potential! (id:46923)
The Foundry Real Estate Company Ltd
#1 8315 180 Av Nw
Edmonton, Alberta
3 storey END UNIT townhome w/brand new carpet (installed Aug 20). Top floor offers 3 spacious beds, 4-pce bath & laundry. Primary fits king bedroom set & has 3-pce ensuite & walk-in closet. Main floor has extra windows, 9’ ceilings, open-concept layout. TV and surround sound on main negotiable. Gourmet kitchen with quartz counters, soft-close drawers, pantry, stainless steel appliances, island with breakfast bar. Bright dining & living room w/electric fireplace flows to private balcony overlooking peaceful courtyard, complete with BBQ gas hookup. Entry level includes bonus area perfect for office, playroom, or gym. Central A/C. Double attached heated garage is fully finished (drywall, vapour barrier, insulation), plus TWO additional parking stalls behind garage. Tons of visitor parking + ample extra parking on street. Furnace filter replaced Aug 20. Close to Anthony Henday, CFB Edmonton, schools, parks & shopping. Dog friendly: 2 allowed. Above grade total 1621.58 Sq Ft. Taxes $2,751.98 in 2024. (id:46923)
RE/MAX River City
5419 203 St Nw
Edmonton, Alberta
Visit the Listing Brokerage (and/or listing REALTOR®) website to obtain additional information. Excellent four-level starter family home with three levels above grade, located in a quiet cul-de-sac in the Hamptons. Featuring vaulted ceilings, a bay window in the living room, a good-sized kitchen with a corner pantry, a large dining area, and lots of windows and natural light. Upstairs master bedroom with his and hers closets and a walk-through to the main bath. Two additional bedrooms complete this level. The lower level features a spacious 18' x 21' family room, complete with a cozy tiled fireplace and double French doors that provide walkout access to a large covered deck area, a large pie-shaped backyard, a fenced-in dog run area, and a double garage. The basement level features a large fourth bedroom, a laundry room, a spacious four-piece bathroom, and ample storage in the crawl space area. The home has been recently renovated with new carpet, new laminate flooring, fresh paint, and new shingles. (id:46923)
Honestdoor Inc
2317 76 St Sw
Edmonton, Alberta
Welcome to 2317 76 St SW, a move-in ready half duplex, tucked away on a quiet street in the desirable community of Summerside. Set on a generous pie-shaped lot beside a laneway, this home offers extra privacy with only one direct neighbor. The main floor boasts an open-concept layout with a stylish kitchen featuring a quartz island, flowing into bright living and dining spaces, perfect for hosting or relaxing. A 2-piece powder room and access to a large backyard patio complete the main level. Upstairs, the spacious primary suite includes a walk-in closet and 4-piece ensuite. A central bonus area separates two additional bedrooms, a full bath, and a conveniently located laundry room. The unfinished basement provides endless options for future development. Located close to schools, parks, shopping, and all the private lake amenities Summerside is known for. Ideal for growing families, first-time buyers, or anyone seeking a turnkey home with space and style. (id:46923)
Cir Realty
778 Ormsby W Nw
Edmonton, Alberta
MAGAZINE WORTHY YARD & HOUSE TO MATCH!!! Welcome to this immaculate, impressive & meticulously well-kept 2300+ sq ft fully finished 5 bedroom home w/ walk out basement. The spacious foyer w/ soaring ceiling leads to the dining room (or office), family room, then to the beautiful kitchen w/ heated floors, corner pantry, large island, & breakfast nook w/ door to deck & gazebo overlooking the spectacular picturesque pie lot. A desk area & 2 pc bath complete the main floor. Upstairs you'll find a sizeable primary bedroom w/ newer 4 pc ensuite & lg walk in closet, plus 3 additional bedrooms, a 4 pc bath & laundry room. Downstairs boasts a theatre room, family room w/ fireplace, bar, flex area, 3 pc bath & 5th bedroom all w/ heated floors! The walkout basement leads to the stamped concrete pad, pond, stepped vegetable garden, shed and 2 of the 3 gazebos. Additional features include air conditioning, triple garage, projection TV, HRV (replaced in 2021), newer 50 yr shingles (2019), and all in a quiet cul-de-sac! (id:46923)
Maxwell Challenge Realty
#49 1651 46 St Nw
Edmonton, Alberta
This charming 3-bedroom, 1.5-bath home offers excellent value and thoughtful updates, including a new dishwasher (2025), hot water tank (2023), and a replaced back door screen (2025). Enjoy the convenience of a front parking stall, functional layout, and a private backyard space. Perfectly located near public schools, transit options, the Sikh temple, and Mill Woods Town Centre, this home provides both comfort and accessibility. Whether you’re a first-time buyer or investor, this is a great opportunity in a well-connected neighborhood. (id:46923)
Maxwell Polaris
#104 14004 26 St Nw Nw
Edmonton, Alberta
This main floor 1-bedroom, 1-bathroom condo is a true treasure at Tara Condominiums! Step into a beautifully updated kitchen boasting ample cabinetry and stylish new laminate flooring that flows throughout. Enjoy spacious in-unit storage room and the convenience of in-suite laundry. Unwind on your private, tree-shaded patio—perfect for nurturing your favorite flowers! Take advantage of the one assigned parking stall or opt for street parking and enter directly through your patio door. Pet owners will love the pet-friendly environment. Nestled near shopping, local amenities, Bannerman Park, and public transit, this cozy condo is your chance to own a rare gem! (id:46923)
Exp Realty
#1502 12121 Jasper Av Nw
Edmonton, Alberta
RIVER VALLEY VIEWS, TITLED UNDERGROUND PARKING & LAUNDRY! Welcome to this gorgeous ONE bedroom, One Bathroom condo in the wonderful building of Eaux Claires. Fall in love with this SPACIOUS Unit. The bright kitchen has plenty of cabinets.The open concept living room boasts tons of natural light and a sliding door to the large balcony. You'll love the privacy and you'll love this building! Top of the Valley has a newly renovated Gym including a Dry Sauna, an onsite caretaker, a spacious games room/lounge, plenty of visitor parking and electricity is included in the condo fees! Located across the street from Safeway, a few seconds walk to Paul Kane Park, the Promenade, or some of Edmonton's favourite restaurants. (id:46923)
RE/MAX Excellence
1147 62 St Nw
Edmonton, Alberta
DON’T LET THE SQUARE FOOTAGE FOOL YOU - THIS IS A MUST-SEE! Beautifully renovated townhouse with approx 1600 SQFT OF LIVING SPACE in the sought-after BALMORAL LANE. END-UNIT that feels like a semi-detached home with ALL LEVELS FULLY FINISHED. FOUR SPACIOUS BEDROOMS (two upstairs and two downstairs) plus TWO FULL BATHROOMS. Bright, functional EAT-IN KITCHEN with ample cabinetry and STAINLESS-STEEL APPLIANCES. The inviting LIVING ROOM with STUNNING FIREPLACE opens to a PRIVATE BACKYARD for outdoor enjoyment. TWO PARKING STALLS right at the front door. Extra BASEMENT STORAGE for added convenience. PRIME LOCATION WALKING DISTANCE to schools, parks, playgrounds, shopping, and essential amenities. UPGRADES include FRESH PAINT, BRAND-NEW CARPET, BASEBOARDS, ELECTRIC FIREPLACE, and more! (id:46923)
Maxwell Polaris
3445 Abbott Wy Sw
Edmonton, Alberta
Welcome to this inviting family home in the desirable community of Allard! The open-concept main floor layout is thoughtfully designed for modern living. The kitchen features a massive island with breakfast bar, an abundance of cupboards, stainless steel appliances, pantry, and a large, bright dining nook overlooking the yard. Upstairs you’ll find a convenient laundry room, two secondary bedrooms, and a generous primary suite with a walk-in closet and en-suite featuring a walk-in shower and oversized soaker tub. Additional perks include central A/C, a double attached garage, and a sunny south-facing backyard complete with deck and full landscaping. Easy access to schools, parks, green spaces, shopping, the Anthony Henday, and the airport. (id:46923)
Real Broker
12812 95 St Nw
Edmonton, Alberta
Welcome to this well-maintained bungalow nestled on a quiet family friendly street in the heart of Killarney. Situated on a massive 1/4 Acre pie-shaped lot directly facing a beautifully treed park, this home offers serene views and unmatched outdoor space. Inside, the living room features hardwood floors and a large window overlooking the park, flowing into a well-laid-out kitchen and eat-in dining area. The main floor includes 3 bedrooms (with one currently serving as a laundry room) and a full bath. The finished basement with separate entrance offers a large rec room, additional bedroom, bathroom, cold room, and extra storage. Step into the sunroom to relax year-round, or entertain outdoors in the expansive backyard with a 70x20 ft garden, patio, and plenty of green space. A double detached insulated & heated garage with two overhead doors (one 9ft door) and over 9 ft ceilings plus RV gate. Close to schools, playgrounds, shopping, and public transit, this home is ideal for families or first-time buyers. (id:46923)
RE/MAX Excellence
#sp04 9939 109 St Nw
Edmonton, Alberta
Experience elevated downtown living in this rare SUB-PENTHOUSE at The Parliament. Spanning 1,311 sq. ft. on the 17th floor, this executive residence blends luxury and convenience with designer touches throughout. The open-concept kitchen showcases granite counters, dark maple cabinetry, and premium SubZero, Viking, and Miele appliances. With 2 bedrooms, 2 spa-inspired baths, and a spacious layout, it’s ideal for professionals or downsizers seeking style and function. West-facing windows and a private balcony deliver breathtaking skyline views, complemented by a gas fireplace and BBQ hookup. Additional features include in-suite laundry, AIR CONDITIONING, ample storage, and TWO side-by-side TITLED underground heated parking stalls. Located steps to LRT, the river valley, U of A, MacEwan, major employers, shopping, dining, and cultural landmarks—this sub-penthouse truly offers urban living at its finest. (id:46923)
Cir Realty
2554 Cameron Ravine Ld Nw
Edmonton, Alberta
WOW! Welcome to this stunning custom-built home in prestigious Cameron Heights featuring 8 BEDROOMS & 3.5 BATHROOMS! Thoughtfully designed for both elegance & everyday comfort this home is equipped with Smart Home System and nearly 5,000 sq ft of living space with serene pond views and direct access to walking trails. The chef’s kitchen features double islands, dual dishwashers, stainless steel appliances, and a walk-through pantry with wine fridge—perfect for entertaining. Upstairs, retreat to a spacious primary suite with a fully renovated spa-inspired ensuite complete with dual shower, stand-alone tub, and double vanity. A large bonus room and 3 spacious bedrooms provide flexible living space for families of all sizes. The fully finished basement includes 4 additional bedrooms, a full bath, and expansive rec space with wet bar—ideal for guests, teens, or multigenerational living. Don’t miss this rare opportunity to own a move-in ready luxury home in one of Edmonton’s most sought-after communities! (id:46923)
RE/MAX Excellence
14339 92a Av Nw
Edmonton, Alberta
Welcome to this updated 1113 sq ft home offering 3 bedrooms up, 2 down, and 2 full baths. Extensively renovated inside and out, it features acrylic stucco, oversized windows, newer shingles, furnace, tankless water heater, plumbing, electrical, sewer line, sump pump & weeping tile. The oversized double garage with one higher door easily fits trucks and has a gas line. Inside, enjoy upgraded doors, wainscotting, crown moldings, stylish fixtures and pot lights. The huge kitchen boasts quartz counters and flows into spacious living/dining areas overlooking a gorgeous, treed street. The professionally developed basement offers 2 bedrooms, luxury vinyl flooring, a custom TV / bookshelf unit, wet bar, and ample storage. Outside, relax in the fully fenced south facing yard with perennials and a no-maintenance patio. Steps to schools, the river valley, shops, and restaurants—minutes to downtown and UofA. Move-in ready in a highly desirable location—don’t miss this perfect blend of charm, comfort, and convenience! (id:46923)
RE/MAX Excellence
5403 106 Av Nw
Edmonton, Alberta
Cute and well-maintained 3+1 bedroom, 2 bath bungalow in the heart of Fulton Place! Situated on a large lot with a sunny south-facing backyard, this charming home features a bright and spacious living room, formal dining area, and a cheerful kitchen with tasteful updates. You'll also find three main floor bedrooms and a refreshed four-piece bathroom. The partially finished basement offers a large family room, a fourth bedroom, and a newer 3-piece bathroom with a beautifully tiled stand-up shower. The fully fenced backyard has plenty of space—perfect for a garden enthusiast or anyone looking to create their own outdoor retreat. A double detached garage and large parking pad provide ample parking. Ideally located close to schools, shopping, parks, and public transit, with quick access to downtown and the Anthony Henday. Don’t miss this great opportunity! (id:46923)
RE/MAX River City
9017 98 St Nw
Edmonton, Alberta
RARE OPPORTUNITY BACKING MILL CREEK RAVINE! This is the ideal family home with a smart and functional floor plan. Step into a spacious front foyer that leads to a bright main floor family room or den, along with a conveniently located powder room. From there, the home opens up to an impressive entertaining space with great flow to the living room, dining room, and kitchen. The garden door leads out to a fabulous two-tiered deck, perfect for gatherings or quiet evenings outdoors. The updated island kitchen features quality appliances, abundant cabinetry, and generous counter space. With 4 bedrooms and 3 ½ bathrooms (three of them beautifully upgraded), plus a fully finished basement, this home has room for everyone. Additional features include 9' & 10' ceilings, newer furnaces, hot water tank, shingles. The oversized garage is fully finished & offers accessible attic stairs for additional storage. Combined with its stunning garden & unbeatable location backing the ravine, this special house could be home. (id:46923)
Maxwell Devonshire Realty
21331 89 Av Nw
Edmonton, Alberta
Welcome to this charming and affordable home in the sought after west end community of Suder Greens! Known for its parks, Golf, quick access to shopping, Henday and Yellowhead . Open main floor features a spacious living room, kitchen with ample cabinetry and counter space, convenient eating bar, walk-in pantry and dining area perfect for family meals and entertainment. Upper level has a versatile open loft ideal for a home office, play area, or cozy reading nook. Primary bedroom offers a walk-in closet and direct access to the main bathroom and a comfortably sized second bedroom for family or guests. Fully finished third level, complete with a large rec room, bright bathroom, and a spacious bedroom with its own walk-in closet. The fourth level is ready for your personal touch, with space for future development.Has a designated area for laundry and utilities. Features New hot water tank and AC, stainless steel appliances, double detached garage, a fenced yard with lovely fruit trees. Move In Ready! (id:46923)
RE/MAX River City


