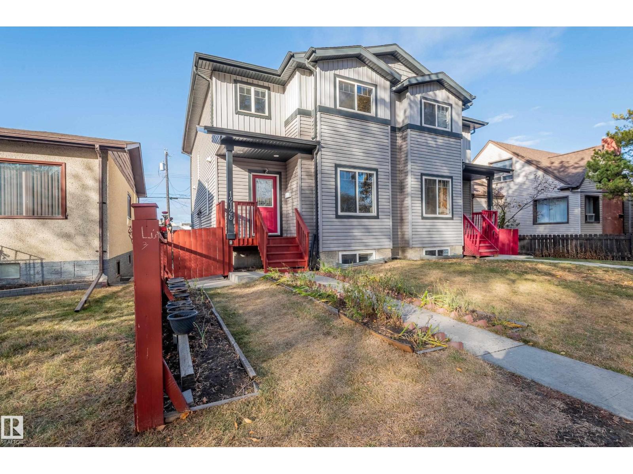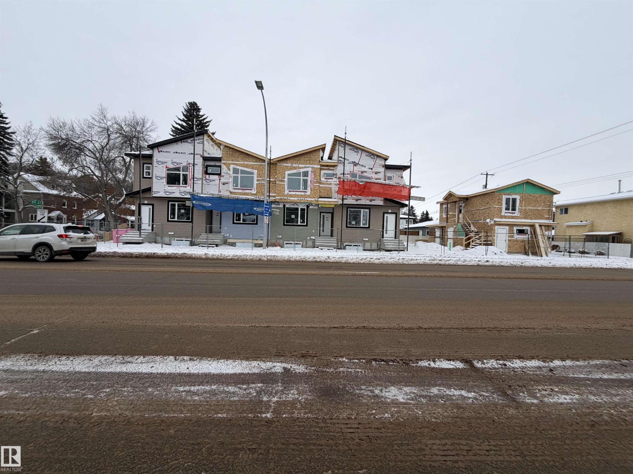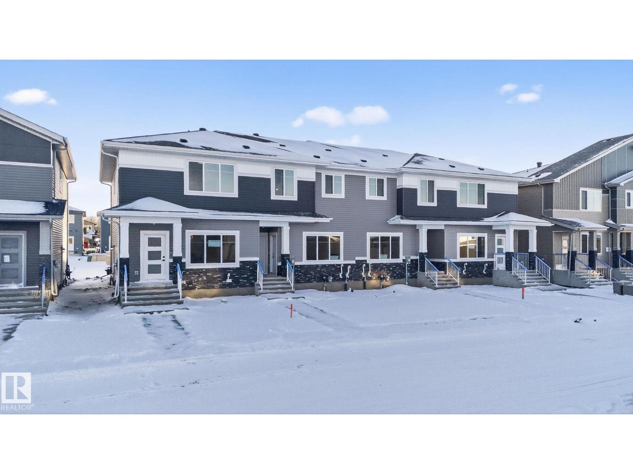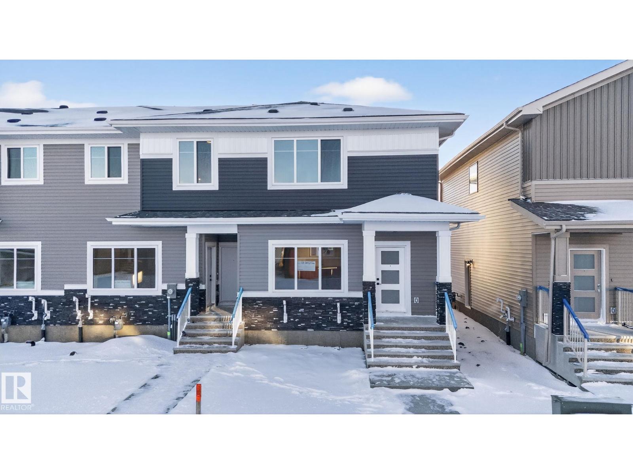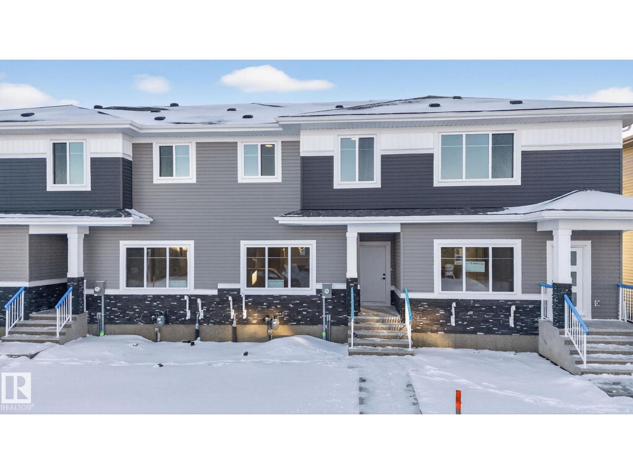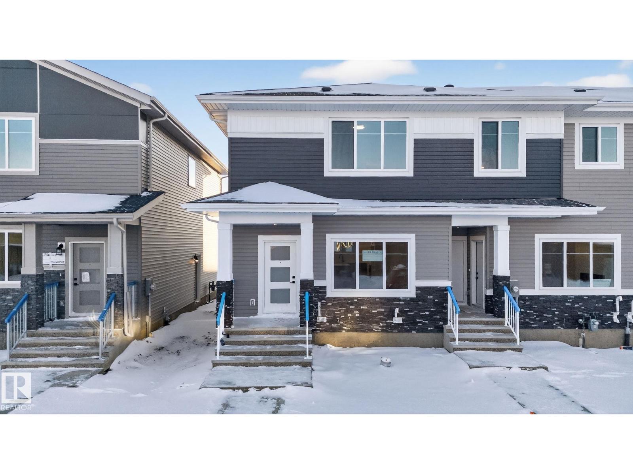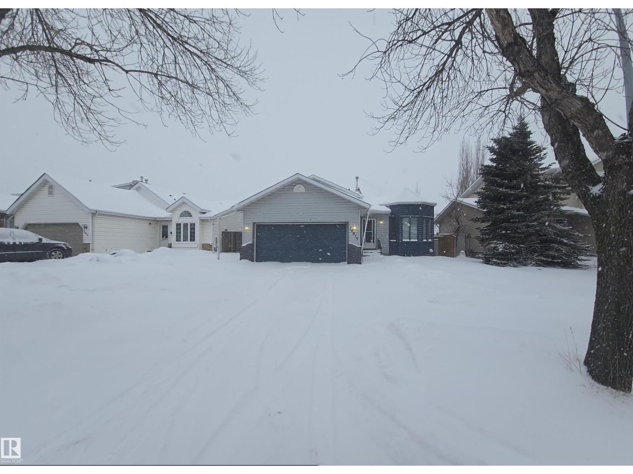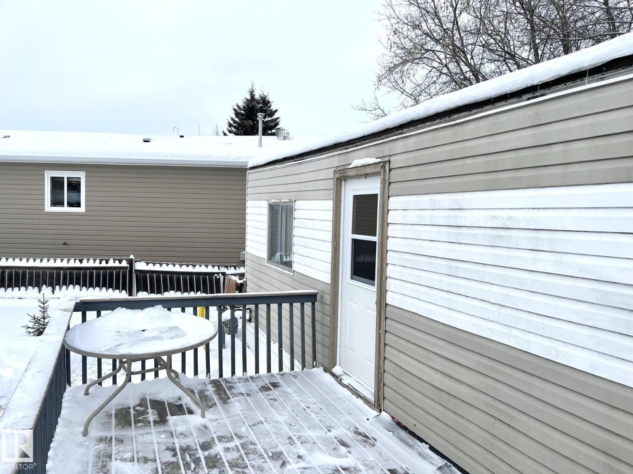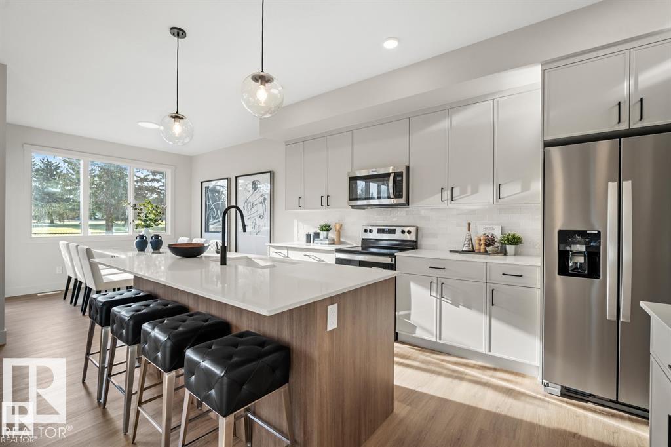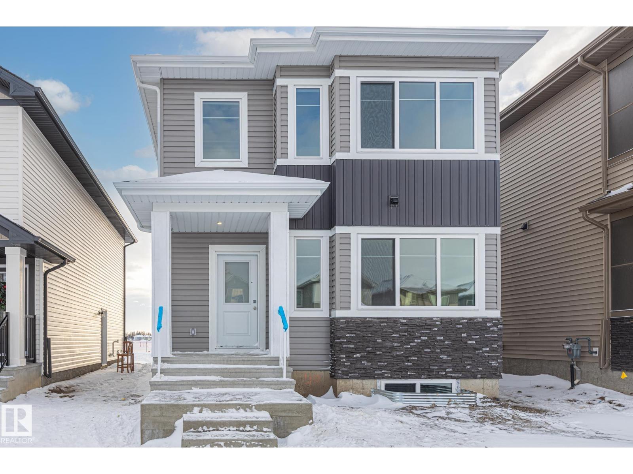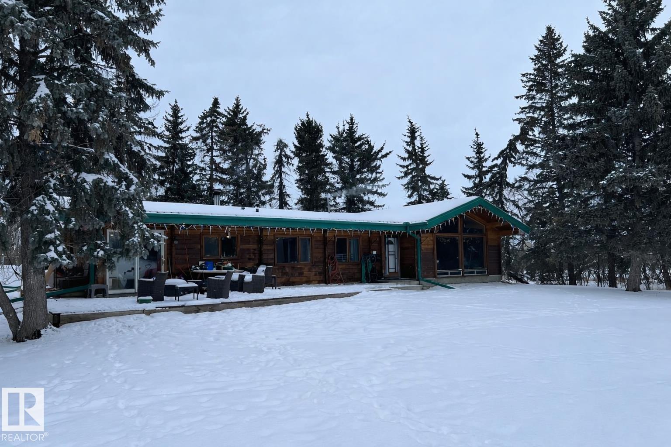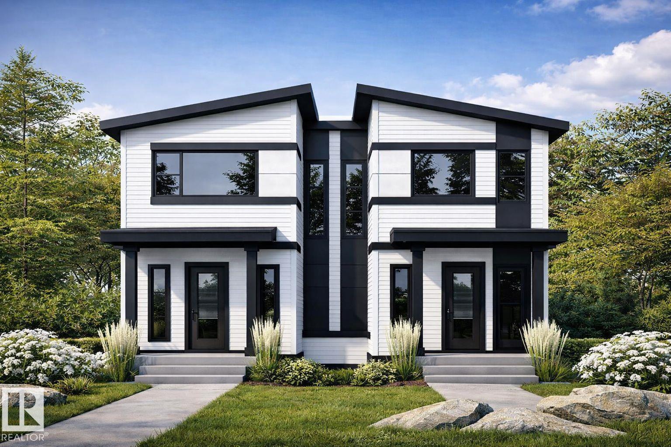Property Results - On the Ball Real Estate
12126 65 St Nw
Edmonton, Alberta
This is a stunning half-duplex with 5 Bed, 4 Full Bath with another potential extra bedroom in the basement. This home comes with all the features & upgrades one could expect for. This home features a grand entranceway / foyer; a chef's kitchen w/ an island & pantry; a great room; a bedroom & a full 4-piece bath in the main floor. Your second floor features 3 bedrooms total - including the master bedroom w/ a full 4-piece bath & another 4-piece bath. The fully finished basement is for a family room; another bedroom; another full 4-piece bathroom and a good sized storage. This home is located in the lovely old neighbourhood of Montrose. Don't miss out on the chance to own this great property for you and your family. Minutes drive to Yellowhead Trail easy access to downtown and any part of Edmonton via Anthony Hendy freeway. (id:46923)
Exp Realty
#8822 8824 8826 8828 8822g Rowland Rd Nw
Edmonton, Alberta
This beautiful FOURPLEX expected to be complete by MARCH 2026. This is brand new FOURPLEX in River comes with four (4) Legal Basement Suites along with One (1) Garage Suite. This is a good Investment opportunity! This property features 3 bedrooms and 2.5 baths each at upper unit. Main floor features with Kitchen with stainless steel appliance, living room, dining space and half bath and second from comes with 3 beds and 2 baths and laundry for all the four upper units. Upper floor corner units spans Approx. 1272 sq ft above grade and upper floor middle spans Approx. 1230 sq ft above grade. The two (2) CORNER LEGAL basement units includes two (2) beds and one (1) bath, kitchen and laundry with separate entrances. The two (2) MIDDLE LEGAL basement units include one (1) bed and one (1) bath, kitchen and laundry with separate entrances. Corner legal basement unit spans Approx. 565 sq ft as per plan . Middle two legal basement unit spans Approx. 540 sq ft as per plan.The building is under construction. (id:46923)
Exp Realty
124 Pierwyck Lo
Spruce Grove, Alberta
BRAND NEW Townhome with NO CONDO FEES. Open concept floor plan features a spacious living room with electric fireplace, complete with an accent wall. Upgraded ceiling height kitchen cabinets with quartz countertops and soft-close drawers. A nook overlooking the backyard and a 2-piece powder room complete the main floor. Upstairs, the master bedroom features a 3-piece ensuite and Walk-In Closet. 2 additional good sized bedrooms, a bathroom, and a laundry room complete this level. SEPARATE ENTRANCE to the basement, plus a DOUBLE DETACHED GARAGE. Modern Details include: MDF shelving throughout, luxury vinyl plank, upgraded backsplash and premium lighting package. This community is conveniently located just 10 minutes away from the City of Edmonton and has direct access to Highway 16A. Close to all amenities. (id:46923)
RE/MAX Excellence
128 Pierwyck Lo
Spruce Grove, Alberta
BRAND NEW Townhome with NO CONDO FEES. Open concept floor plan features a living room with electric fireplace complete with an accent wall. Upgraded ceiling height 2-toned kitchen cabinets with quartz countertops and soft-close drawers. A nook overlooking the backyard and a 2-piece powder room complete the main floor. Upstairs, the master bedroom features a 4-piece ensuite and Walk-In Closet. 2 additional good sized bedrooms, a bathroom and laundry room complete this level. SEPARATE SIDE ENTRANCE to the basement plus a DOUBLE DETACHED GARAGE. Modern Details include, MDF shelving throughout, luxury vinyl plank, upgraded backsplash and premium lighting package. This community is conveniently located just 10 minutes away from the City of Edmonton and has direct access to Highway 16A. Close to all amenities. (id:46923)
RE/MAX Excellence
126 Pierwyck Lo
Spruce Grove, Alberta
BRAND NEW Townhome with NO CONDO FEES. Open concept floor plan features a spacious living room with electric fireplace, complete with an accent wall. Upgraded ceiling height kitchen cabinets with quartz countertops and soft-close drawers. A nook overlooking the backyard and a 2-piece powder room complete the main floor. Upstairs, the master bedroom features a 3-piece ensuite and Walk-In Closet. 2 additional good sized bedrooms, a bathroom and laundry room complete this level. SEPARATE ACCESS to the basement, plus a DOUBLE DETACHED GARAGE. Modern Details include: MDF shelving throughout, luxury vinyl plank, upgraded backsplash and premium lighting package. This community is conveniently located just 10 minutes away from the City of Edmonton and has direct access to Highway 16A. Close to all amenities. (id:46923)
RE/MAX Excellence
122 Pierwyck Lo
Spruce Grove, Alberta
BRAND NEW Townhome with NO CONDO FEES. Open concept floor plan features a living room with electric fireplace complete with an accent wall. Upgraded ceiling height kitchen cabinets with quartz countertops and soft-close drawers. A nook overlooking the backyard and a 2-piece powder room complete the main floor. Upstairs, the master bedroom features a 4-piece ensuite and Walk-In Closet. 2 additional good sized bedrooms, a bathroom and laundry room complete this level. SEPARATE SIDE ENTRANCE to the basement plus a DOUBLE DETACHED GARAGE. Modern Details include MDF shelving throughout, luxury vinyl plank, upgraded backsplash and premium lighting package. This community is conveniently located just 10 minutes away from the City of Edmonton and has direct access to Highway 16A. Close to all amenities. (id:46923)
RE/MAX Excellence
16815 91 St Nw
Edmonton, Alberta
Welcome to this spacious and beautifully laid-out four-level split, perfectly located in the heart of Klarvatten. Walk into this beautiful layout and be greeted by a front living room, perfect for entertaining. Flowing seamlessly into the spacious kitchen and dining room, featuring ample cupboard space and direct access to the large, beautiful backyard. Just a few steps down, you’ll find a sunken family room with a gas fireplace, creating a cozy and relaxing space for those winter nights. Off the family room is an additional bedroom along with a convenient laundry room, offering great flexibility for guests or a home office Upstairs, you’ll find three generously sized bedrooms and a full bathroom.The primary bedroom features a walk-in closet and a ensuite, completing this well-designed family home.The lower level boasts a large rumpus area, recreation, along with a 3pc bathroom and utility room. Located in an ideal location, close to schools, parks, shopping, and amenities, Double attached garage as well. (id:46923)
Royal LePage Arteam Realty
#1 5612 53 Av
Cold Lake, Alberta
Affordable homeownership starts here! This charming 2 bedroom, 1 bath home sits on a large corner lot and has already had the big-ticket updates taken care of new plumbing, electrical, and furnace in 2024, plus a newer hot water tank. All for under $40,000, making it a smart alternative to renting or a fantastic investment opportunity. (id:46923)
RE/MAX Platinum Realty
24 Grayson Gr
Stony Plain, Alberta
Discover this expansive 4-bedroom, 2.5-bath Attesa-built home in the desirable Fairways community of Stony Plain, perfectly positioned backing onto the Stony Plain Golf Course. Offering over 2,000 sq. ft. of above-grade living space plus an unfinished basement ready for future development, this home is designed for comfortable everyday living and entertaining. The bright open-concept main floor features a large central island, walk-through pantry, and a welcoming living room highlighted by custom built-ins and a cozy fireplace. A main floor office or bedroom provides flexibility for remote work or guests. Upstairs, the primary suite impresses with a soaker tub, walk-in shower, double vanity, private water closet, and spacious walk-in closet. A generous bonus room and convenient upper-level laundry with storage complete the upper floor. The double attached garage adds everyday ease, while the golf course setting elevates the lifestyle this home offers. (id:46923)
Real Broker
49 Ficus Wy
Fort Saskatchewan, Alberta
This beautifully maintained 3-bedroom, 3-bathroom single-family home offers modern comfort and functional living for the whole family. The bright main floor welcomes you with a spacious living room featuring a large front window and a sleek electric fireplace, flowing seamlessly into the dining area and well-appointed kitchen with ample cabinetry and counter space. A convenient 3-piece bathroom and a practical mudroom with built-in shelving complete the main level and provide easy access to the backyard. Upstairs, the primary suite serves as a relaxing retreat with a walk-in closet and private ensuite, while two additional bedrooms, a full bathroom, and upper-level laundry add everyday convenience. Located in the desirable Westpark community, this home is just minutes from schools, parks, and all essential amenities. (id:46923)
RE/MAX Edge Realty
55320 Rge Road 263
Rural Sturgeon County, Alberta
1926 sq ft bungalow with detached garage and barn on 11.9 acres. Located near Rivière Qui Barre (id:46923)
Real Broker
18611 & 18613 132 St Nw
Edmonton, Alberta
Builders/Investors Alert! Excellent multi-unit development opportunity in the growing community of Goodridge Corner, North Edmonton. This DUPLEX vacant lot with a combined area of 525.0 m² (5,651 sq. ft.), ideal for builders looking to maximize density and long-term returns. The lot configuration supports the development of two Half DUPLEX homes, each with the potential for legal basement suites and garage suites, creating a strong opportunity for multi-stream rental income and CMHC MLI Select–eligible project. Rear lane access allows for efficient site planning and detached garages with secondary suites above. Situated in a rapidly developing neighborhood with strategically located with access to the Anthony Henday and adjacent to the City of St. Albert., future commercial amenities, schools, and transit. A prime opportunity for builders and investors seeking to capitalize on Edmonton’s demand for well-planned, multi-unit residential housing in a new community. (id:46923)
Maxwell Polaris

