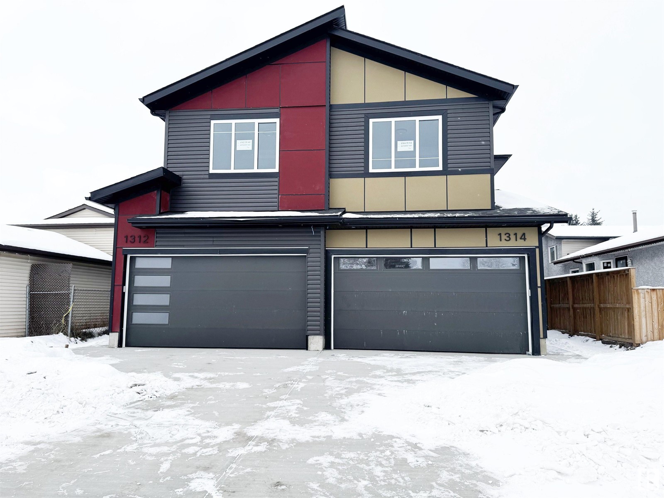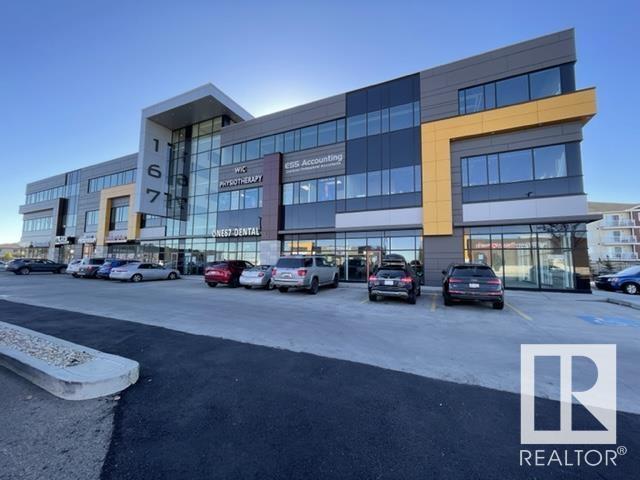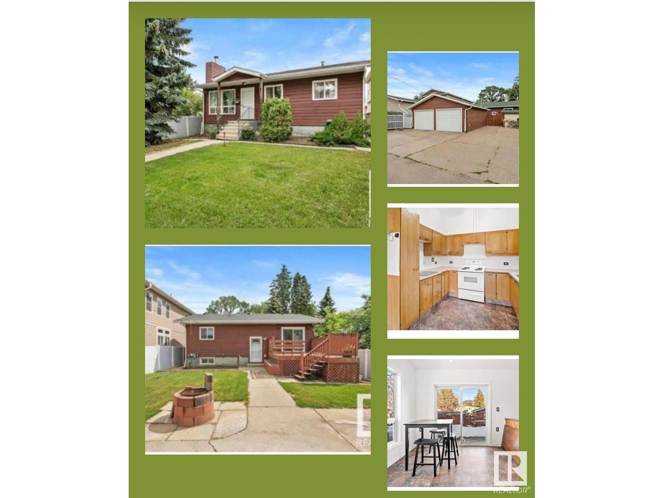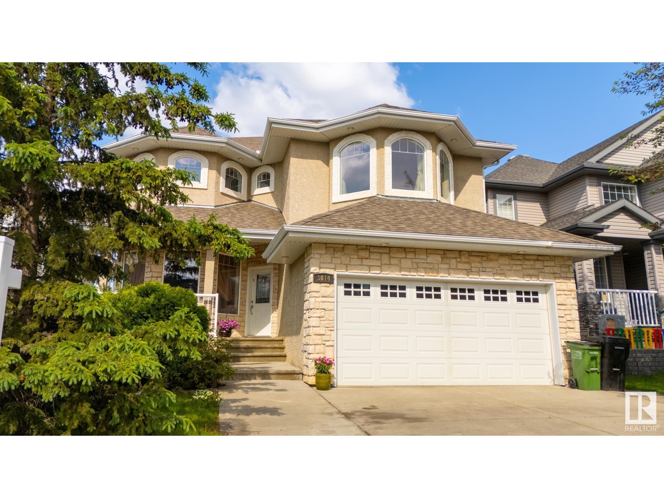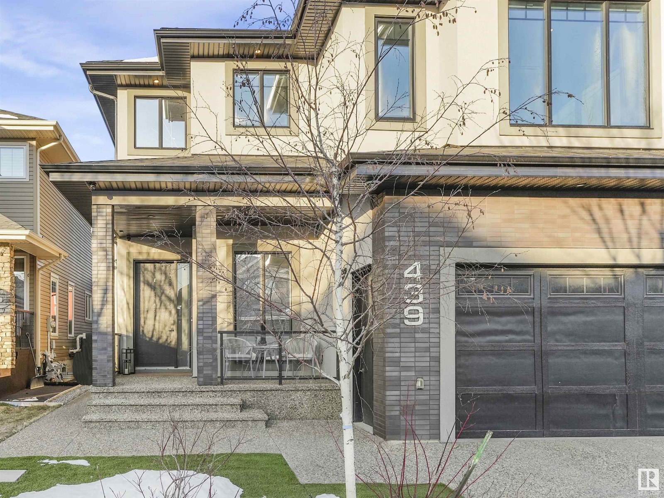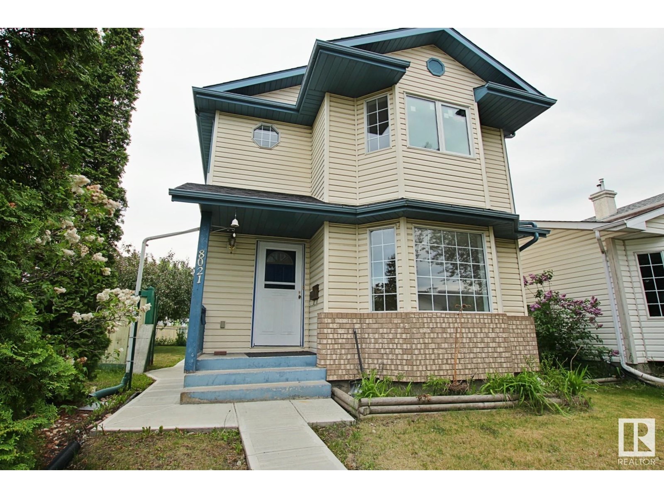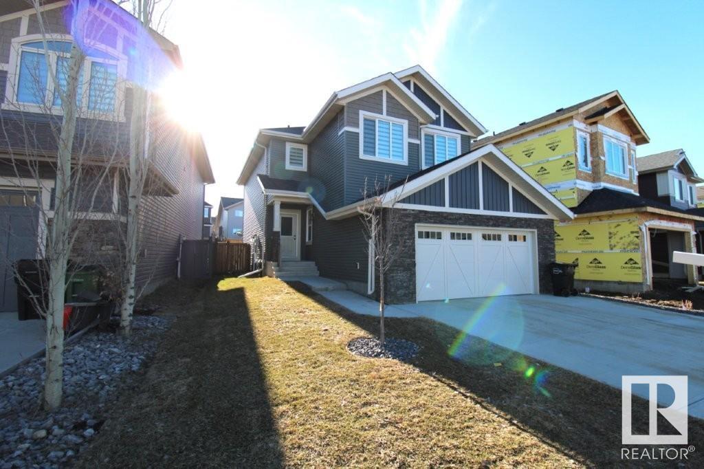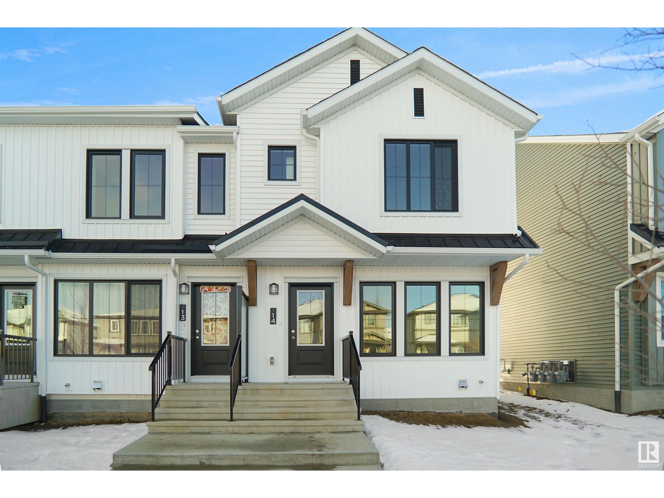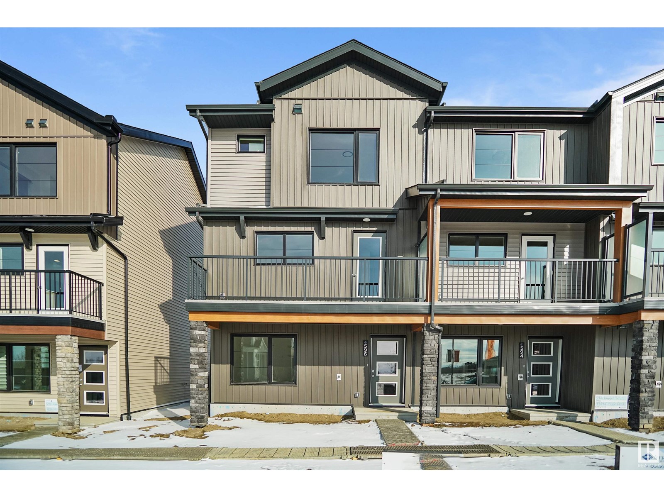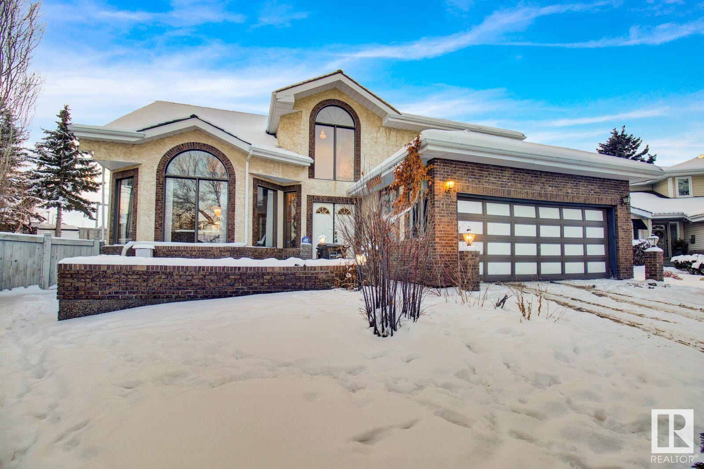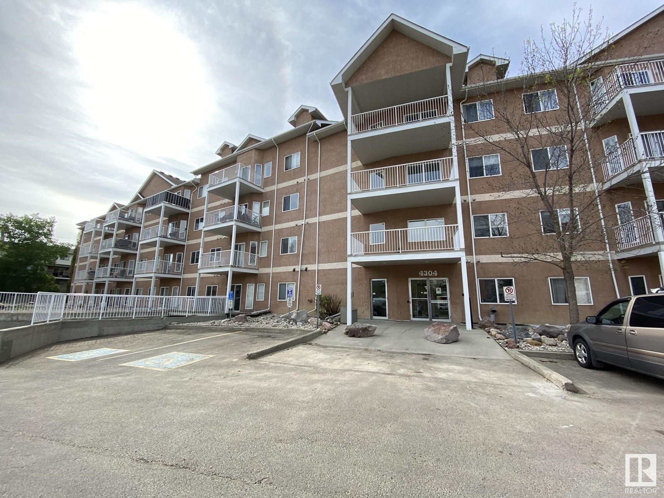Property Results - On the Ball Real Estate
1312 35 St Nw
Edmonton, Alberta
Welcome to this stunning Brand-new two-story Duplex In an amicable, mature neighborhood of Crawford Plain with schools, parks, shopping & city transportation nearby. With approximately 2400 sq. ft. of living space on 3 levels, the home offers 5 beds & 3.5 baths. On the main, the bright & spacious living room has an electric fireplace and a tile mantle and leads to a wooden sun deck. A grand European-style kitchen boasts plenty of cabinetry, quartz countertops, under-cabinet lighting, expansive backsplashes & a spacious dining room. The upper level boasts a large master bedroom with a full bath, tub, and walk-in closet. Two generous-sized bedrooms, a bonus room, a full bath, and a laundry with a sink complete this level. The fully finished secondary suite basement with SEPARATE ENTRANCE has two beds, a kitchen, a living room, a full bath & laundry. Modern, attractive exterior with vinyl & smart board finish, a double attached garage 8' door with four sidelights further add to the beauty of this house (id:46923)
Maxwell Polaris
4367 167 Av Nw
Edmonton, Alberta
A 2,430 commercial bay with 2 front doors located at a prime main floor location in a popular mall of the Brintnell community in the North Edmonton. This CB2 zoning commercial condo comes with 2 titled underground heated parking stalls and is well maintained with plentiful free public parking spaces for customers. Different varieties of commercial retails and businesses have become packed and mature around the community. The bay has never been occupied and you can plan your design layout without any encumbrances. The mall is conveniently located with high visibility and easy accessibility and is well connected to Manning Drive, arery main road 66ST, 153 Ave and Anthony Henday. (id:46923)
Century 21 Signature Realty
#203 11503 100 Av Nw
Edmonton, Alberta
TREELINE VIEWS from this RENOVATED BRIGHT studio suite in the majestic, iconic LEMARCHAND TOWER conveniently located steps away from the river valley walking/biking trails, restaurants, coffee shops & quick access to the U of A, Brewery District & Ice District. Open layout with an upgraded kitchen with white cabinetry and an eating bar. Newer vinyl plank flooring throughout. 4 piece main bathroom. Good size balcony with an east exposure. Included is the stove, fridge, washer, dryer and A/C. Titled underground parking #247 on P2. LeMarchand has a guest suite & a renovated social room with a patio. A perfect executive condo! Shows very well! (id:46923)
RE/MAX Real Estate
12724 117 St Nw
Edmonton, Alberta
Fully finished basement. OVERSIZED HEATED double garage, tons of parking. Backyard gated with vinyl fencing, fire-pit, freshly painted deck, shed (ideal for wood storage). Bench outside back door has storage. Deck has patio doors to dine-in kitchen. Fridge (3 years old) is set up for water dispenser behind it. Solid property, well-maintained/upgraded over the years. New windows (2022) upstairs, downstairs & patio. Windows on West side have tint to reduce heat in Summer. Furnace is mid-efficiency & professionally cleaned prior to list. Textured ceiling - no popcorn. Front living room: brick fireplace, floor to ceiling windows, cork flooring. Laminate floors in kitchen & beds. Basement fully finished w/1 bedroom that has new “win-door”, den, 4 piece bath, rec room, laundry room w/sink. Storage under the stairs. 2024 taxes: $2,970.74: Lot size 565.13 sq m/1,027 sq ft. Area between kitchen & living room can be completely opened up - those walls aren't structural. Tubs and sinks were reglazed on June 15. (id:46923)
RE/MAX River City
3014 Macneil Wy Nw
Edmonton, Alberta
This stunning 3150 sq ft home is located in the highly desirable Magrath neighborhood in the southwest, renowned for its community feel and scenic surroundings. The residence welcomes you with an open-to-below entrance, setting a majestic tone from the start. It is designed for inclusivity, featuring a main floor bedroom with an ensuite, perfect for parents or extended family. Upstairs, the expansive primary suite includes a luxurious 5-pc bathroom, while three additional large bedrooms—one with an extra bathroom and another with a Jack and Jill bathroom featuring a steam shower—provide ample living space. A bonus room offers added flexibility for family activities. The home also includes a side entrance for potential future rental suite opportunities. A 3-way gas fireplace bridges the kitchen and family room, both adorned with high-end hardwood floors. This exquisite home is completed with a double attached garage and a stucco exterior, all finished to the highest standards. (id:46923)
The E Group Real Estate
439 Windermere Rd Nw Nw
Edmonton, Alberta
Welcome to this luxurious custom made Smart home located in Windermere!With more than 3100 sqft of living space, a heated oversized garage. As you enter the home you are welcomed by a beautiful entry way showcasing a $50k glass and wood staircase carried to the upper level. The main floor is 10” ceiling throughout and features a large living room, formal dining room, stylish kitchen space, all with custom control blinds, UV ray free windows, sub-zero paneling refrigerators, Jennair upgraded venting, heated flooring. On the main floor you will also find a full bed and bath with views of the backyard. Upstairs master bed and a massive ensuite that includes a his/her sink space w/heated flooring, a large a steam shower and free standing tub. The basement level is completely custom and includes features like wall paper imported from Italy, a glass workout space, large living room with wet bar, and another bedroom and full bath for guests or family to enjoy. Deck/patio includes outside speakers and hot tub. (id:46923)
Initia Real Estate
8021 17a Av Nw
Edmonton, Alberta
Simply lovely two storey home available in Satoo. Non zero, partial pie lot is fenced in and has a rear concrete pad for a future garage. This home has been partially updated both in and out. Out side you have a rear gazebo on a vinyl maintenance free deck. Step inside and you are greeted with a familiar floor plan that builders used for decades with a front living room and dinning room that is backed by a kitchen dinning nook and two piece bath. This home gets really good natural light and has had a little over half of its windows replaced too. As you head upstairs you get a large picture window on the staircase, 3 bedrooms and two baths. The 2nd bedroom was set up as an additional master closet for those buyers that need a much closet space as possible but could easily be converted back to the original layout if wanted. Master bedroom has really good space with a bay window, decent walk-in closet and a 3 piece bath. Basement is fully finished with a rec room and an additional bedroom. (id:46923)
Century 21 All Stars Realty Ltd
1105 Gyrfalcon Cr Nw
Edmonton, Alberta
Stunning Brand New 2 storey Built by Coventry Homes with a SEPARATE ENTRANCE. This Luxury living Home features open concept design with 9 ceilings on the main and basement floors. Stunning Kitchen with upgraded cabinets, quartz coutertop, stainless steel appliances and a walkthrough pantry. Main Floor offers a den & 2 pc bath. 2nd floor will impress you with huge bonus room, perfect for famil;y entertainment. Remarkable primary suite with luxurious 6-pc ensuite with double sinks, soaker tub, stand up shower and modern tiling. Master bedroom also offers a huge walk in closet. 2 extra bedrooms upstairs which are good size. Basement waits for your touch. Deck is completed with railings, landscaped, fenced and all the shrubs have been planted. Complete privacy. You will not be dissapointed. MOVE IN READY (id:46923)
Maxwell Polaris
#32 1009 Cy Becker Rd Nw
Edmonton, Alberta
Welcome to Cy Becker Summit. This brand new townhouse unit the “Brooke” Built by StreetSide Developments and is located in one of North Edmonton's newest premier communities of Cy Becker. With almost 930 square Feet, it comes with front yard landscaping and a single over sized parking pad, this opportunity is perfect for a young family or young couple. Your main floor is complete with upgrade luxury Vinyl Plank flooring throughout the great room and the kitchen. room. Highlighted in your new kitchen are upgraded cabinet and a tile back splash. The upper level has 2 bedrooms and 2 full bathrooms. This town home also comes with a unfinished basement perfect for a future development. ***Home is under construction and the photos are of the show home colors and finishing's may vary, will be complete in the Fall of 2025 *** (id:46923)
Royal LePage Arteam Realty
4157 Kinglet Dr Nw
Edmonton, Alberta
If you are looking for a 4 bedroom town home with no CONDO FEE??? Then this is definitely it, this home is a show stopper and is your opportunity to own this beautiful freehold town home. The Madelyn 2 is a total departure from the traditional, designed with contemporary lifestyles and ever-changing family dynamics in mind. You'll find an ultra luxury primary bedroom on the top floor of this plan, along with the additional 2 bedrooms. The spacious main floor kitchen offers extra prep space with a large central island. This floor also features the large open concept living space. The ground level houses a private, attached two car garage, a welcoming foyer with closet space, powder room and an ultra private den / or Bedroom away from the main living space - ideal for a home office or quiet yoga studio or even a guest bedroom. *** Under construction and will be complete by October of this year , photos used are from the same model recently built but colors may vary **** (id:46923)
Royal LePage Arteam Realty
116 Ower Pl Nw
Edmonton, Alberta
This is an over 4200sf PALACE! In prestigious Ogilvie lies this massive 7 BEDROOM home with a 2nd KITCHEN and AC on an 860m2 lot! Upon entry you feel the grandness w open to below entry facing a spiral staircase! Front sitting room in pristine condition. The formal dining ROOM (it is an entire room!), sets onto a very large informal dining room. Next, the kitchen is so well sized with equal parts storage and counter space. This backs onto a treasure: a 2 STOREY heated SOLARIUM! You have 2 bedrooms with BALCONIES onto it! The back living room is well sized and has a WOOD BURNING FIREPLACE! You have a den w fp, walk-in closet, bathroom, and mud room finishing the main. Going up you have a very oversized primary bedroom, 3 very well sized additional bedrooms, and a BONUS ROOM. The basement has a full kitchen w pantry, 2 additional bedrooms, a full bathroom, and massive family room space that easily splits into 3; one could even be an additional bedroom! The back yard has NO REAR NEIGHBOURS! Come home today. (id:46923)
The Good Real Estate Company
#219 4304 139 Av Nw
Edmonton, Alberta
Welcome to this SPACIOUS 1145Sq.Ft. SOUTH FACING CONDO on the 2nd Floor with 2Bdrms, 2Full Baths, WITH AN OPEN DEN AREA & FULL A/C w/1 UNDERGROUND HEATED B-76 STALL in The STUCCO BUILDING COMPLEX: ESTATES of CLAREVIEW w/a 2min walk to the ETS & CLAREVIEW LRT STATION! Upon entering this clean unit you are greeted with a full kitchen with 5-Black Appliances & a pantry. The Large Dining Room has plenty of space for more than 10+Guests along with a bright East Facing Living Room w/a Bright Balcony. You also have an Open DEN area between the 2 large Bedrooms w/a WALK-THRU CLOSET & Full 4pc ENSUITE in the primary bedroom. You also have a large LAUNDRY ROOM with plenty of storage space. This Complex comes with a SEPARATE BUILDING that has a large EXERCISE ROOM w/a SOCIAL ROOM & GAMES ROOM that includes a POOL TABLE & PING PONG TABLE. Great Location across from the WALMART & Other Shops, Restaurants & a short walk to K-9 Schools!.. (id:46923)
Maxwell Polaris

