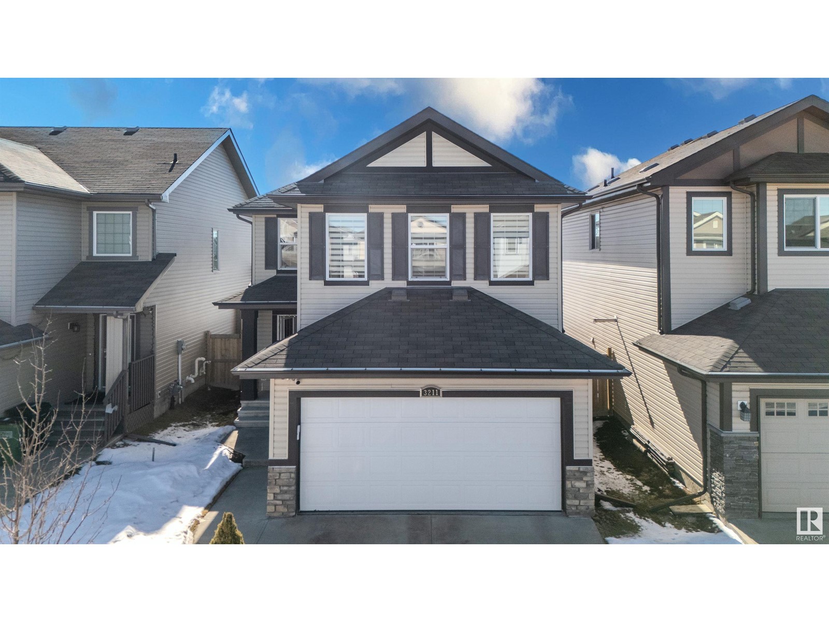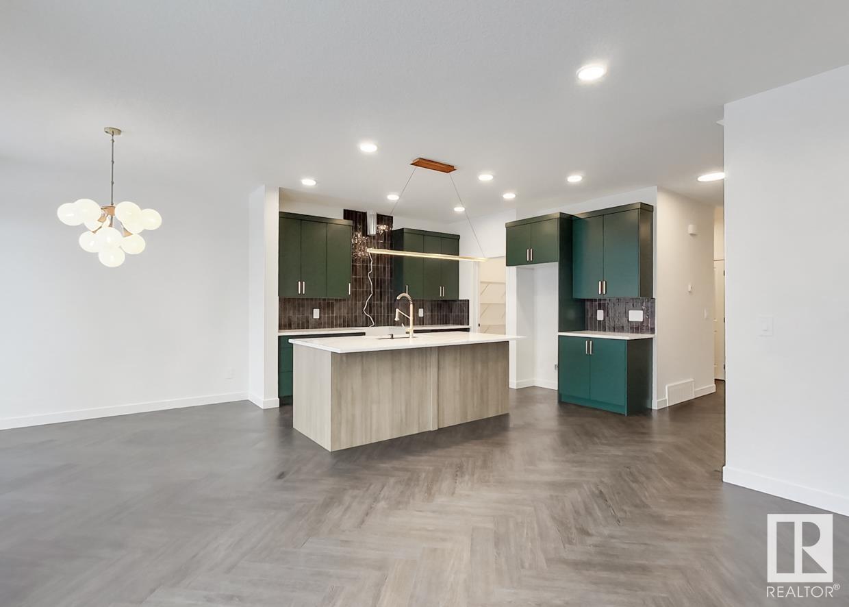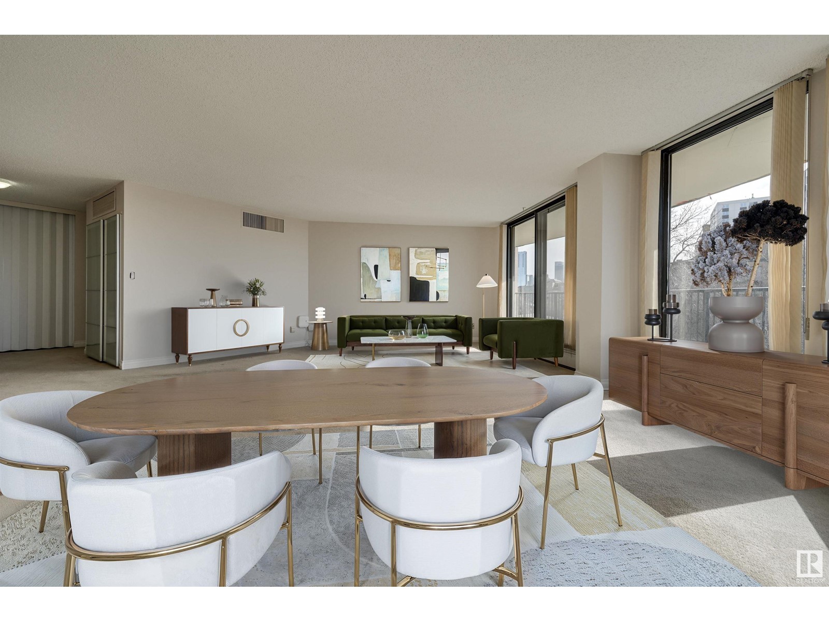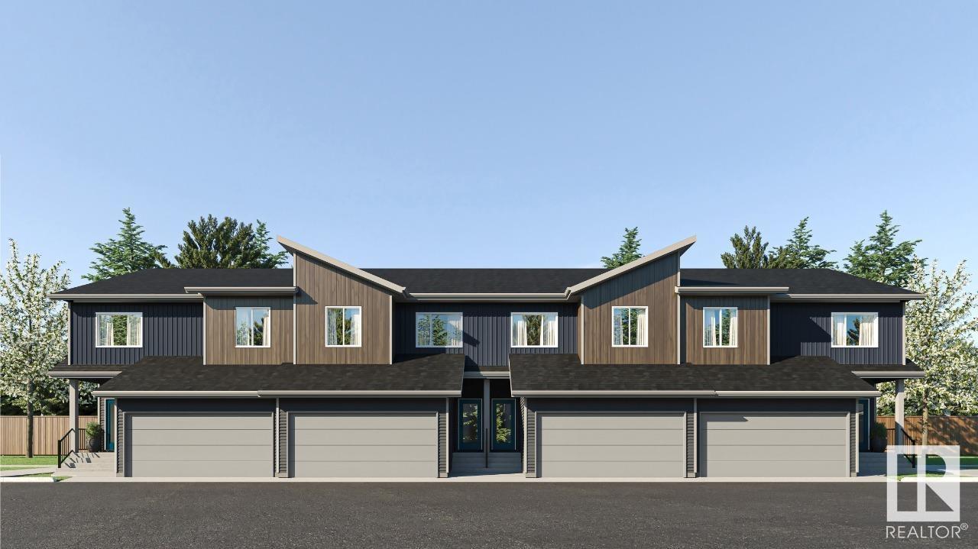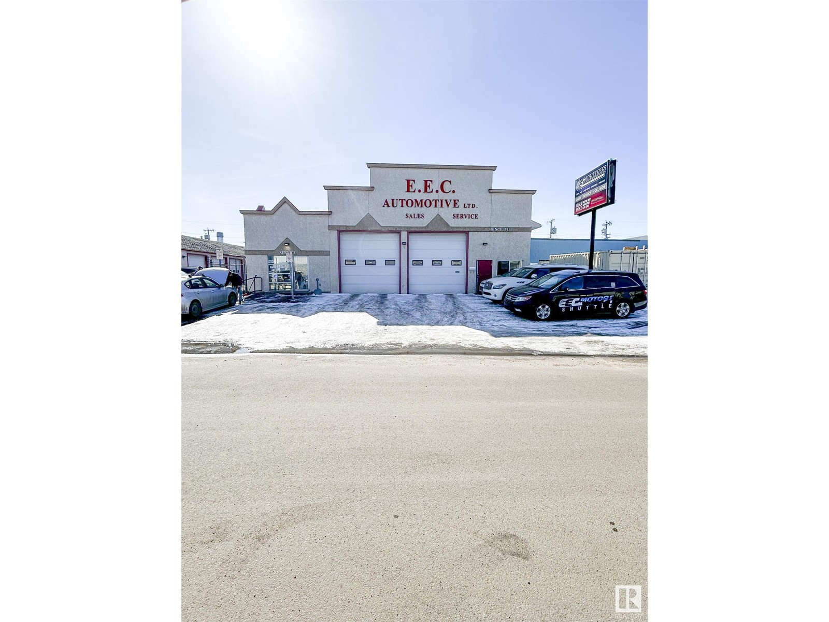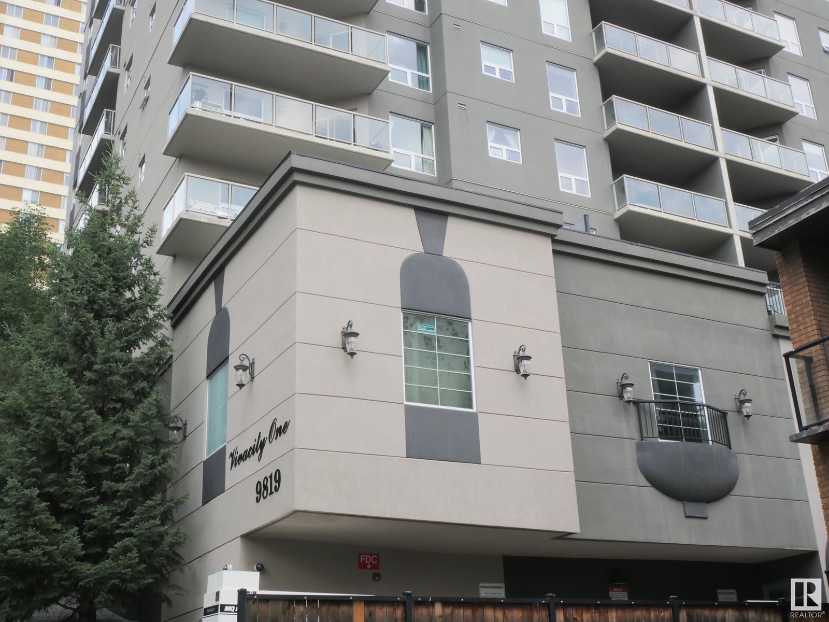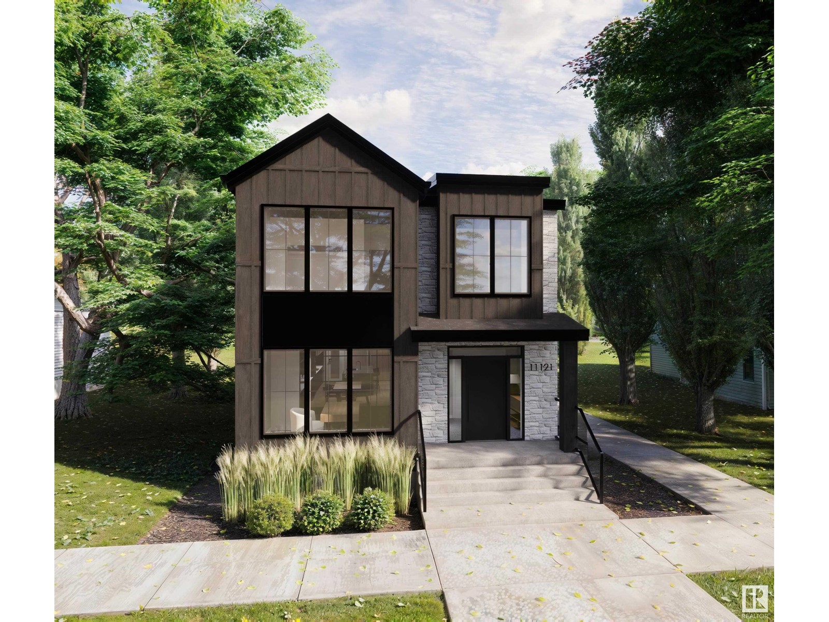Property Results - On the Ball Real Estate
#702 10106 105 St Nw
Edmonton, Alberta
Welcome to this open-concept 7th floor 995 SF LOFT-STYLE condo right on JASPER AVE! Stepping into this unit you will notice the 10ft high ceilings and the open windows with DOWNTOWN VIEWS! This unit has a full kitchen with an island with lots of cupboard and counter top space. Your unit has a generous sized living room with east facing picture windows that brings in lots of natural light and of views of the downtown skyline. Your good sized bedroom is adjacent with large windows and a WALK-IN CLOSET. Beside the entrance is the full 4pc bathroom in the unit with a tub & shower. Lastly is the ENSUITE LAUNDRY with stackable washer/dryer and a storage room. Downstairs you have 1 TITLED HEATED PARKING STALL that comes with the unit for convenience. Location is everything here with mins from ROGERS PLACE, MACEWAN, THE RIVER VALLEY, DOWNTOWN RESTAURANTS, AND PUBLIC TRANSIT & 1 BLOCK AWAY FROM FUTURE LRT STOP. (id:46923)
Real Broker
3211 15 Av Nw
Edmonton, Alberta
WOW! This well kept stunning home built by award-winning builder Landmark is nestled in the heart of Laurel, a great family neighborhood. This well-maintained house features 3 bedrooms, 2.5 baths and family room. Kitchen comes with SS appliances, back splash tiles, huge island, lots of cabinetry space and Walk-in pantry. Adjoining is the dining area. Living room is quite spacious and overlooks huge backyard. Main floor has hardwood flooring throughout and gets completed with a 2 pc bath. Upstairs you will find master bedroom with 5 pc ensuite and Walk-in closet. There are also 2 more decently sized bedrooms, another 4 pc bath and laundry on the main floor. Basement is unfinished and awaits your final touch! Double garage attached and good size backyard to enjoy all season long! With walking trails, parks, and school few steps away, this home offers convenience and perfection. Move-in ready, so it's perfect if that's a priority! Come and check it out! (id:46923)
Maxwell Polaris
4235 206 St Nw
Edmonton, Alberta
LARGE PIE LOT! Experience the best in the community of Edgemont, connected to trails and nature. This stunning 2-story, single-family home offers spacious, open-concept living with modern finishes. The main floor features 9' ceilings, walk-through pantry and a half bath. The kitchen includes a stainless steel hood fan, upgraded 42 cabinets, quartz countertops and convenient waterline to fridge. Upstairs, the house continues to impress with a bonus room, office/den, walk-in laundry room, full bath, and 3 large bedrooms. The master is a true oasis, complete with a walk-in closet and luxurious 5-piece ensuite with double sinks. Legal suite rough ins and the separate side entrance are an added bonus! Enjoy the comfort of this home with its double attached garage, 3k appliance allowance, unfinished basement with painted floor, high-efficiency furnace, and triple-pane windows. Don't miss out! UNDER CONSTRUCTION! Photos may differ. No microwave cubby/shower wands. Gold faucets will be black. (id:46923)
Mozaic Realty Group
#502 11710 100 Av Nw
Edmonton, Alberta
Victoria Plaza, 5th floor unit with breathtaking views of the River Valley! This 1408SF, 2-bedroom, 1.5-bathroom condo is perfectly situated along the Promenade. Wonderful light floods the space through floor-to-ceiling windows into open-concept living area. Stepping out onto the south-facing balcony, you can enjoy the expansive river valley views from east to south to west. The kitchen boasts retro cabinetry,and tile back splash, generous eating area perfect space to expand the kitchen space.The spacious primary bedroom includes a 2-piece ensuite, and great closet space, 2nd bedroom also with new closets. Updated 4 piece bath. Great amenities,easy access to trails shopping, entertainment locations,and universities, so much to offer! (id:46923)
Maxwell Challenge Realty
11708 130 St Nw
Edmonton, Alberta
This property is a remarkable opportunity in the charming, mature neighbourhood of Inglewood.The home offers three distinct living spaces, each featuring its own entrance, bedroom, kitchen, dining room, living room,and bathroom.Features include ..New windows and blinds through out the home, Air conditioner, paint , gas fireplace with remote, granite countertops , marble and tile in kitchens and bathrooms, new garage door and shingles with Leaf filter eavestroughs,new thick laminate flooring, high end Stainless steel appliances on each level . Basement is insulated with vibration technology and sound proofing between floors, newer hot water tank and furnace. New cement around the home , Shingles with eavestroughs and insulation in the attic , a new garage door with wifi connection and up graded electrical.This property is conveniently located close to schools, parks, shopping, and public transportation. Great revenue property, Multi Generational Home or Airbnb ! This home is a must see ! (id:46923)
Maxwell Polaris
#6 710 Mattson Dr Sw
Edmonton, Alberta
Welcome to The Rise at Mattson! These attached-garage townhomes offer farmhouse vibes with a modern twist in Southeast Edmonton's highly sought-after Mattson community. Unit 6 is an interior unit as part of a fourplex, featuring our double-attached garage model, the Equinox, which includes 1,623 square feet of living space with an option to develop the basement. . EQUINOX FEATURES: Coastal Contemporary Exterior Gorgeous Galley Kitchen Cozy Dining Nook + Living Room Spacious Loft + 3 Bedrooms Upstairs 3-piece Primary Ensuite + Walk-in Closet Please note this is an interior unit so legal suite is not an option. Renderings illustrate the end unit layout for visual reference only. This 57-unit project features multiple units at different stages of construction. Photos are representative. (id:46923)
Bode
10351 10353 60 Av Nw
Edmonton, Alberta
Three freestanding industrial buildings totaling 13,572 sq. ft. on a 21,510 sq. ft. (0.49 acre) site. The property includes 3 buildings: Building 1 (10351): 6,600 sq. ft.; Building 2 (10353): 5,712 sq. ft.; Building 3: 1,200 sq. ft. Buildings 1 & 2 were originally built in 1954, with additions to Building 2 completed in 2000. Building 3 was added in 2009. Building 1 features include 13 grade-level overhead doors, a warehouse paint booth, and recent upgrades such as vinyl plank flooring, slat wall paneling, LED lighting, and fresh paint. (id:46923)
Nai Commercial Real Estate Inc
#103 9819 104 St Nw
Edmonton, Alberta
The Vivacity is one of Edmonton's stylish high-rise's in the downtown area. Convenient to everything in an exceptional location. This end unit one of two with a huge balcony and three floors above ground. 9’ foot ceilings, new vinyl flooring, stainless steel appliances, black granite counter tops in kitchen and both baths and maple cabinetry in the kitchen. Convenient in-suite laundry and the primary bedroom offers a 4pc ensuite. The HUGE deck ideal for entertaining and to enjoy the amazing views of the river valley. Steps away from shopping, restaurants, transportation and Grant MacEwan College. Monthly condo fees $588.00 (id:46923)
Century 21 Masters
11121 51 St Nw
Edmonton, Alberta
Exquisite New Build in Highlands – Discover superior craftsmanship in this 2,300 sq. ft. two-storey residence designed by Matt&Ash Design, and built by Santini Developments, a boutique builder celebrated for elegant infill homes in Edmonton’s most sought-after neighbourhoods. Offering 3 spacious bedrooms, 2.5 baths, and an open-concept main floor, this home features luxury LVT and ceramic tile flooring. The gourmet kitchen showcases sleek maple cabinetry, and a breezeway connects to the heated double garage and functional mudroom. Central AC ensures year-round comfort. The Hardie board front and durable vinyl siding add timeless style. The basement can be roughed in or fully finished for suite potential, creating added value. Custom options may be possible, depending on progress. Perfectly positioned in Highlands, close to parks, great schools, and Edmonton’s river valley, this home offers luxury living in a historic setting. Scheduled for October 2025 completion. Act now on this exceptional opportunity! (id:46923)
Real Broker
9629 84 Av Nw
Edmonton, Alberta
BELOW APPRAISED VALUE:) Gorgeous home with a LEGAL BASEMENT SUITE, but it is also LICENSED AS AN AIRBnb. This means you could be taking in the BREATH-TAKING VIEWS OF THE MILLCREEK RAVINE, while at the same time GENERATING EXTRA INCOME..! Cozy living room with floor to ceiling windows, dbl fireplace, den, dining room & a fully upgraded CHEF’S KITCHEN features a Wolf induction stove, carbon fiber taps, prep sink, pot filler, Sub Zero fridge/freezer, Commercial glass fridge, butler FOOD ELEVATOR & is packed with custom cabinetry and countertops. 4 Bdrms & laundry room await you on the 2nd floor incl the primary with walk in closet & ensuite with steam shower. 3rd floor offers spacious bonus rm w/wet bar, double storage rooms, an entire wall of Nano doors that open to the rooftop patio w/ salt water Hot Tub overlooking the Ravine! LEGAL BSMT SUITE is fully furnished, has laundry, SECOND KITCHEN..REVENUE GENERATOR. Also LARGE GARAGE:)) Enjoy the RAVINE LIFESTYLE..~!WELCOME HOME!~ (id:46923)
RE/MAX Elite
6602 38 Av
Beaumont, Alberta
**TWO LIVING ROOMS**MAIN FLOOR FULL BED AND BATH**SIDE ENTRY TO BASEMENT**Welcome to your dream home in Montrose Estates! This elegant 2-storey residence offers 4 spacious bedrooms, including a luxurious primary suite with a walk-in closet and ensuite. The bright, open-concept main floor features a modern kitchen with stainless steel appliances, quartz countertops, and a large island. The Great Room, complete with a gas fireplace, creates a warm ambiance, while the 20-foot ceilings in the front living room add a dramatic touch. The dining area opens to a landscaped backyard with a deck, perfect for gatherings. Upstairs, a sunlit bonus room provides versatile space for a family lounge, playroom, or home office. Additional highlights include a double attached garage, ample storage, and a prime location steps from Ecole Quatre-Saisons school, parks, and amenities. Experience the perfect blend of luxury and comfort in this stunning Montrose Estates home! (id:46923)
Nationwide Realty Corp
#604 10108 125 St Nw
Edmonton, Alberta
STUNNING RIVER VALLEY VIEW in this Professionally Renovated 2 bed - 2 bath property in Exclusive “Properties on High Street” Upon entry, you’re graced with 9-foot ceilings & an instant River Valley View that spans your entire living space! The gorgeous kitchen boasts extensive cabinets by Kitchen Craft, walk-in pantry, generous counter space & breakfast bar. No expense was spared in the renovations including both luxurious spa like bathrooms, Ceilings completely redone throughout, LED & pot lighting installed, glass tile backsplash, new countertops, under cupboard lighting, tiled fireplace feature wall, complete furnace & AC HVAC system replacement. Just steps to all the shops & restaurants 124th & High Street have to offer with Rogers Place Arena, Winspear Concert Hall & Citadel Theatre at your fingertips. Additionally, there is a gas BBQ outlet on your patio, plenty of visitor parking & amenities including an exercise room & spacious outdoor main floor patio area overlooking the River Valley (id:46923)
Century 21 All Stars Realty Ltd


