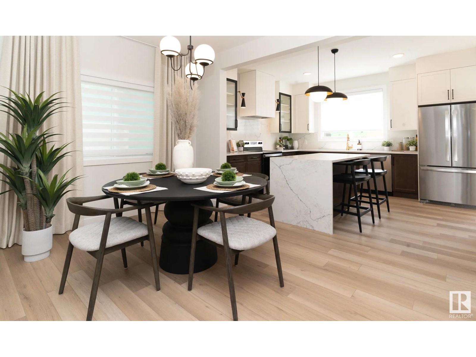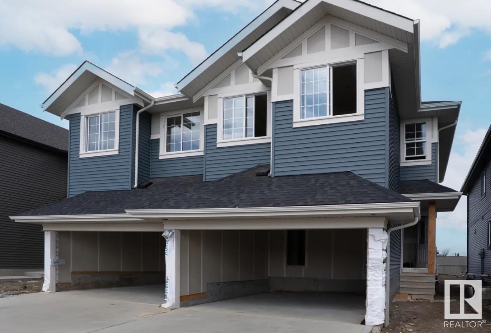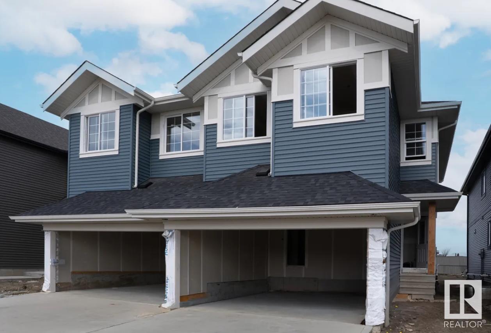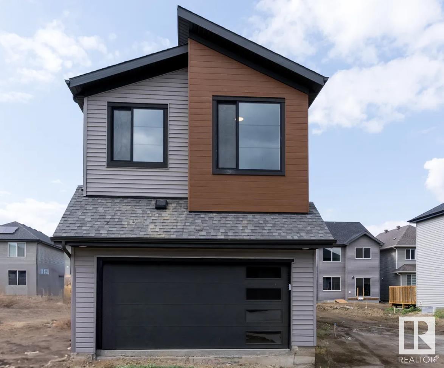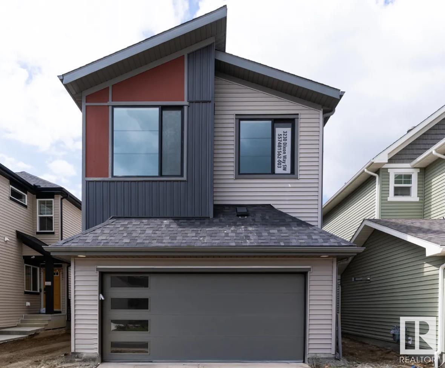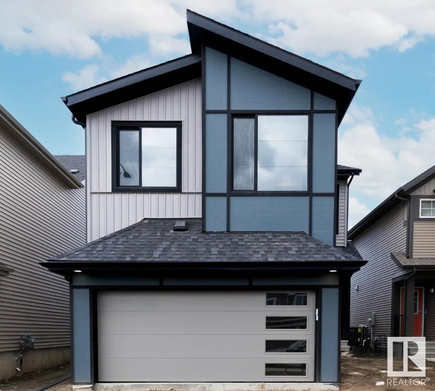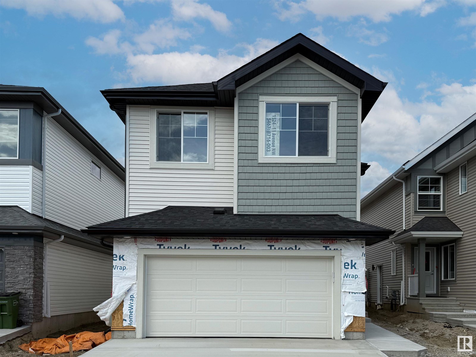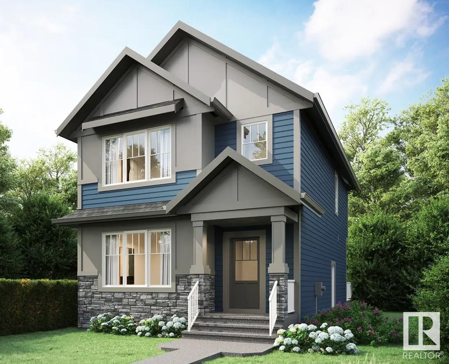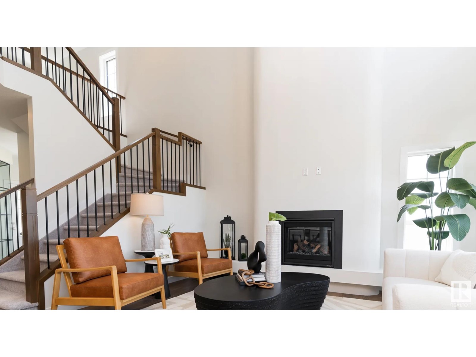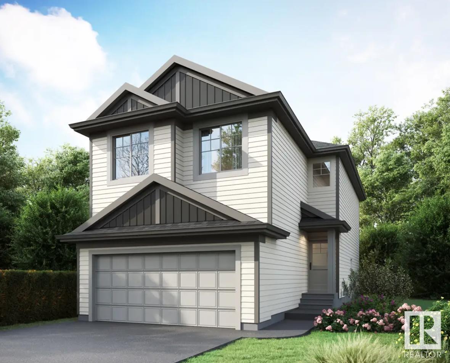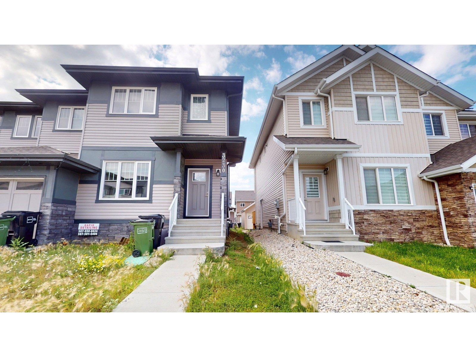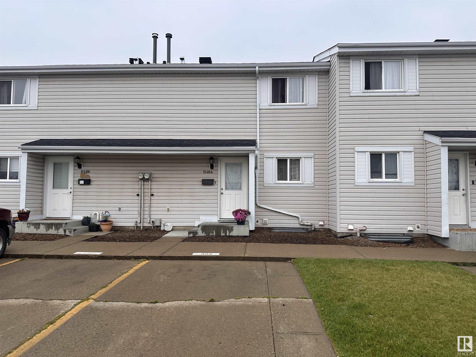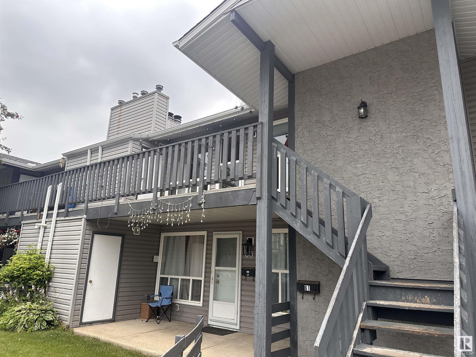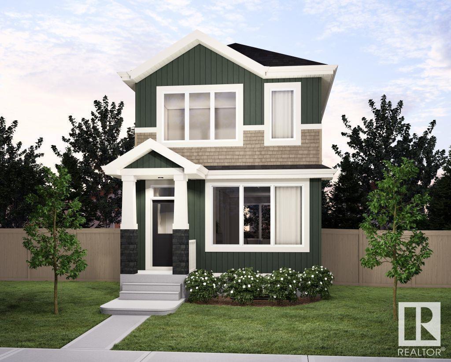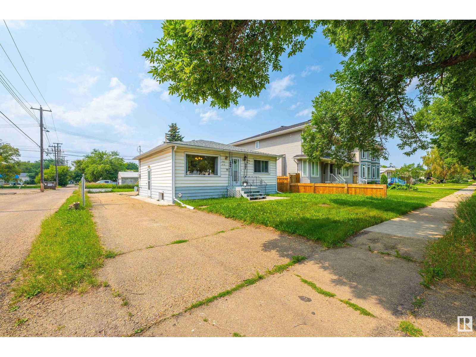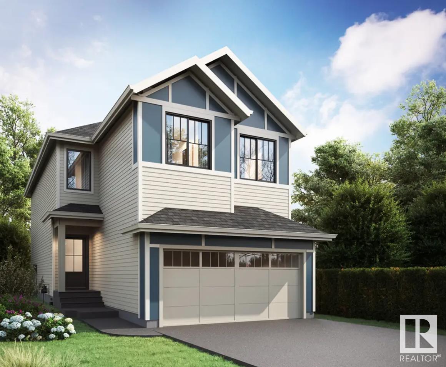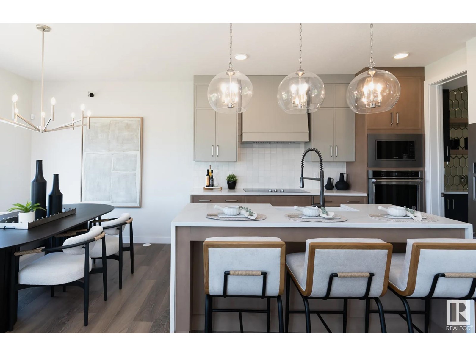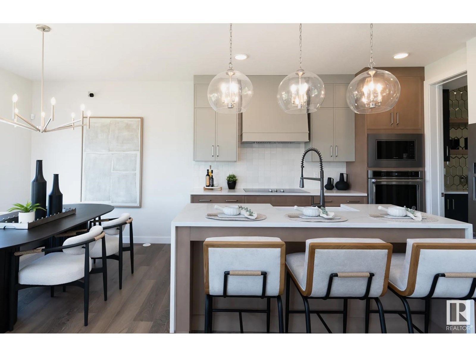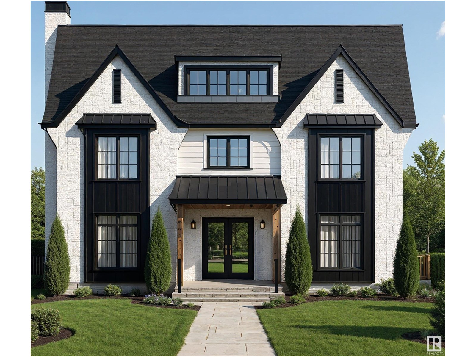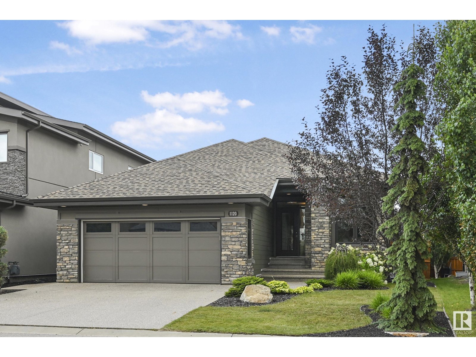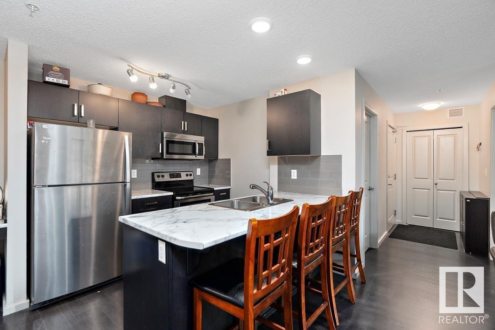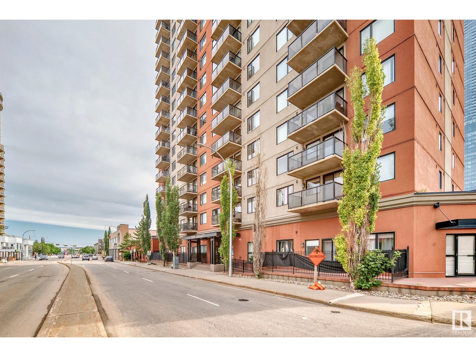Property Results - On the Ball Real Estate
#102 9008 99 Av Nw
Edmonton, Alberta
Welcome to your perfect mix of city living and nature vibes! This stylish 1 bed, 1 bath condo in the heart of Edmonton’s river valley has all the bells and whistles. Step inside from your private porch, the elegant main entrance, or secure underground parking—it’s all yours. Inside, enjoy a modern open layout and a peaceful retreat from the busy city. Hit the building’s gym for a quick workout, or take your run outside along the stunning river valley trails. Downtown Edmonton is just a short walk away, putting restaurants, coffee shops, shopping, and nightlife all within reach. Whether you're a first-time buyer, downsizing, or looking for a low-maintenance lifestyle, this unit brings comfort, convenience, and a whole lot of “wow.” Urban life. Nature access. Everything you want, right where you want it. (id:46923)
Exp Realty
3266 Dallas Schmidt Dr Nw
Edmonton, Alberta
Welcome to the Canyon — a beautifully designed home in the Village at Griesbach. This home features side entry, 3 spacious bedrooms, 2.5 bathrooms, and the convenience of One & Done Pricing, with landscaping, a detached garage, and fencing included. Inside, you'll find a versatile flex room on the main floor and a modern L-shaped kitchen perfect for entertaining. Upstairs, enjoy the inviting bonus room for relaxation, surrounded by serene bedrooms. The Canyon is a home that adapts to your lifestyle, offering comfort, convenience, and a space where memories are made. Photos are of a showhome (id:46923)
Century 21 Leading
3310 Roy Brown Wy Nw
Edmonton, Alberta
Welcome home to the Louvre, a stylish and spacious duplex thoughtfully crafted for modern living. Located exclusively in Village at Griesbach, this model offers the perfect combination of function, comfort, and community charm. With a bright open-concept layout, designer finishes, side entry, and well-planned living spaces, the Louvre is ideal for families, professionals, or anyone looking to settle into one of Edmonton’s most picturesque neighbourhoods. Landscaping, a rear deck, and fencing are all included, making it easy to enjoy your home inside and out from day one. (id:46923)
Century 21 Leading
3312 Roy Brown Wy Nw
Edmonton, Alberta
Welcome home to the Louvre, a stylish and spacious duplex thoughtfully crafted for modern living. Located exclusively in Village at Griesbach, this model offers the perfect combination of function, comfort, and community charm. With a bright open-concept layout, side entry, designer finishes, and well-planned living spaces, the Louvre is ideal for families, professionals, or anyone looking to settle into one of Edmonton’s most picturesque neighbourhoods. Landscaping, a rear deck, and fencing are all included, making it easy to enjoy your home inside and out from day one. (id:46923)
Century 21 Leading
3026 Dixon Ld Sw
Edmonton, Alberta
Step into The Eiffel, a stunning 2,076 sq. ft. home designed for modern living includes a side entrance. With 4 bedrooms, 3 bathrooms, and a variety of functional spaces, this home blends style and versatility effortlessly.The main floor features a main floor bedroom room, perfect for a home office, playroom, or additional living space. The open-to-above design in the great room creates a bright, airy atmosphere, enhancing the home’s spacious feel. The kitchen flows seamlessly into the dining and living areas, making it ideal for entertaining. Upstairs, a spacious bonus room offers additional relaxation space, while the primary suite boasts a luxurious ensuite and walk-in closet. Two additional bedrooms and a full bathroom complete the second floor, providing comfort for the whole family. (id:46923)
Century 21 Leading
3230 Dixon Wy Sw
Edmonton, Alberta
Step into The Eiffel, a stunning 2,076 sq. ft. home designed for modern living. With 4 bedrooms, 3 bathrooms, side entry, and a variety of functional spaces, this home blends style and versatility effortlessly. The main floor features a bedroom, perfect for a home office, playroom, or additional living space. The open-to-above design in the great room creates a bright, airy atmosphere, enhancing the home’s spacious feel. The kitchen flows seamlessly into the dining and living areas, making it ideal for entertaining. Upstairs, a spacious bonus room offers additional relaxation space, while the primary suite boasts a luxurious ensuite and walk-in closet. Two additional bedrooms and a full bathroom complete the second floor, providing comfort for the whole family. (id:46923)
Century 21 Leading
3216 Dixon Wy Sw
Edmonton, Alberta
A home for everything and everyone! This 2,094 sq. ft. home welcomes you to a spacious and luxurious living space with a side entry. Load up on all your snacks and baking ingredients with the generous kitchen and don’t miss out on the conversation with an open-concept main floor. Whether you need a guest room, an office, or a gym, the main floor bedroom is the perfect addition to your home. Upstairs features a primary bedroom complete with a large ensuite and walk-in closet. You won’t dread laundry days with an upstairs laundry room, big enough for extra storage and linen space. Beside the bonus room, you’ll find two additional bedrooms with their own walk-in closets. (id:46923)
Century 21 Leading
1524 11 Av Nw
Edmonton, Alberta
Step into The Eiffel, a stunning 2,215 sq. ft. home designed for modern living. With 4 bedrooms, 3 bathrooms, spice kitchen and a side entry. This home blends style and versatility effortlessly. The main floor features a flex room, perfect for a home office, playroom, or additional living space. The open-to-above design in the great room creates a bright, airy atmosphere, enhancing the home’s spacious feel. The kitchen flows seamlessly into the dining and living areas, making it ideal for entertaining. The nook is oversized, fit for formal dinner parties, and the living room features an open-to-below ceiling offering a luxurious feel to the entire main floor. The second floor features a gorgeous primary bedroom, with an exceptional ensuite and walk-in closet. Enjoy the grand and spacious look of an open-to-below from the second floor, without sacrificing the essential bonus room. Photos of showhome (id:46923)
Century 21 Leading
6341 Greenaway Av Nw
Edmonton, Alberta
Imagine coming home to a space where every detail is crafted for comfort and convenience. Featuring side entry, 4 spacious bedrooms, and 3 bathrooms, the thoughtfully crafted Fort model provides everything you need for modern living. The L-shaped kitchen seamlessly connects to the living and dining areas, ideal for both everyday living and special occasions. Upstairs, enjoy a bright bonus room perfect for family gatherings. The Fort-G offers flexibility, style, and peace of mind for your lifestyle. (id:46923)
Century 21 Leading
#1201 10152 104 St Nw
Edmonton, Alberta
Motivated Buyer? Hello Motivated Seller* LOWEST PRICE! Welcome to one of the most desirable 1-bedroom corner units in the sought-after ICON II — located right on 104 Street, in the vibrant heart of Downtown Edmonton. With 724 sq ft of thoughtfully designed space, this is not your average downtown shoebox. FULLY FURNISHED & turnkey, all you need is your suitcase! Step into an open-concept layout bathed in natural light from countless windows. The modern kitchen is both stylish & functional, w/ granite countertops, SS appliances, sleek cabinetry & breakfast bar for casual dining, while central dining space anchors the heart of the home. The spacious primary bedroom easily fits a queen bed & is located next to a well-appointed 4-piece bathroom. You’ll also love the in-suite laundry, ample storage & UNDERGROUND titled parking! Take great skyline views from your private balcony, complete w/ gas BBQ hookup or step out to Rogers Place, Ice District, top dining, coffee shops, farmers market & River Valley trails. (id:46923)
RE/MAX River City
16617 14 Av Sw Sw
Edmonton, Alberta
Welcome to this stunning half duplex with double attached garage, nestled in the desirable community of Glenridding Heights, Edmonton. This freshly painted 3 bed, 2.5 bath home features an open-concept layout perfect for modern living. The chef’s kitchen impresses with rich wood cabinetry, sleek quartz countertops, high-end stainless steel appliances, and a spacious walk-in pantry. The bright dining area flows effortlessly onto a private deck overlooking an oversized backyard—ideal for summer gatherings. Upstairs, the primary suite offers a peaceful retreat with a full ensuite, while two additional bedrooms and a full bath complete the upper level. Located just minutes from top-rated schools, Currents of Windermere, golf courses, parks, and all major amenities. This is your chance to own a beautifully maintained home in a family-friendly neighborhood. Move-in ready and full of charm! (id:46923)
The Foundry Real Estate Company Ltd
8219 17 Av Nw
Edmonton, Alberta
Incredible 1171 sq. ft. 3+2 bedroom bungalow backing onto a park with green space on two sides. Professionally renovated throughout, this home features a chef’s kitchen with Sub-Zero fridge, stone countertops, and custom oak cabinetry. The living room offers a cozy three-sided gas fireplace and is flooded with beautiful natural light perfect for family living. Updates include new hardwood floors, triple-pane windows on the main, Hunter Douglas blinds, furnace, hot water tank, electrical panel, water softener, soffits, fascia, eavestroughs, Hardie board siding. Professional landscaping in both front and back yards creating a stunning hardscape patio at the back, an ideal space for outdoor entertaining. Huge 24'x26' double garage includes a brand new, 14' x 8' heated office with in-floor heating, perfect for working from home or as a studio and additionally, room for RV parking. Move-in ready, walkable to elementary and middle schools, close to airport shopping & parks, an exceptional family home. (id:46923)
Maxwell Progressive
7363 Singer Wy Nw
Edmonton, Alberta
This newly renovated 2-storey home in the South Terwillegar community boasts 3210 sq. ft. of total living space, featuring 4 bedrooms, 3.5 baths, a walkout basement and double attached garage. The kitchen boasts BOSCH built in Gas cooktop, KitchenAid built in appliances, and Fotile hood fan. Quartz countertops with both sides waterfalls on the center island. Main floor patio goes to a large rear deck overlooking the green space and pond. A large den and a 2-pc bath complete the main floor. Upstairs, you'll find a bonus room, 3 spacious bedrooms and a 4-pc shared bath, with the primary bedroom featuring a walk-in closet and a 4-pc ensuite. The fully developed walkout basement adds extra living space, features a family room with wetbar, a bedroom, and an additional 4-pc bathroom. New Furnace (2025) and new washer/dryer (main floor). Enjoy access to parks, Nellie Carlson School (K9), shopping, and public transportation. Quick access to the Henday. (id:46923)
Century 21 Masters
17104 103 St Nw
Edmonton, Alberta
Fantastic half duplex with low condo fees. Beautifully maintained home with new shingles, windows, Luxury Vinyl Plank flooring throughout, doors, baseboards & fully finished basement. The main floor boasts a large living room with large windows, a 2 pc bath & an upgraded kitchen with a spacious dining area. The upper level offers three generous bedrooms & full 4 pc bath. Ideally located in a quiet community amongst single family homes with easy access to shopping, schools & public transportation. Walking distance to Elementary school and bus stop. (id:46923)
RE/MAX River City
8920 218 St Nw
Edmonton, Alberta
Welcome to ”The Tennyson by Lincolnberg Master Builder's 2-Storey home in the desirable West End community of Rosenthal. This 3 BED 2.5 BATH, 1667 Sq.ft home comes with DETACHED DOUBLE GARAGE 20x20 and sits on a DESIRABLE PIE LOT of 4,423 Sq.ft. offering SPACIOUS LAYOUT with LUXURY UPGRADES. On the main level you’ll find a chef's kitchen w/ GRANITE COUNTERTOP, SS Appliances, SS Sink, AMPLE counter space, Upgraded cabinet hardware & RAISED BAR seating. The GENEROUS sized living space and designated dining area are flooded with NATURAL LIGHT from big windows throughout. Additionally, a large “mudroom” style back entrance, half bathroom & a DEN tie the main floor together with HARDWOOD FLOORS throughout. Upstairs offers 3 BEDROOMS including a primary with WALK-IN-CLOSET & ENSUITE featuring a corner SOAKER tub w 6 JETS & standing shower. Other 2 bedrooms are well laid out to access the additional FULL bath. Other Upgrades: LED stair lights, Upgraded bath accessories, large deck, air conditioning and more! (id:46923)
One Percent Realty
6112 Carr Rd Nw
Edmonton, Alberta
Discover the Valley — a beautifully designed home that offers the perfect balance of space and style. Featuring side entry, 3 comfortable bedrooms, 2.5 bathrooms, and an open-concept layout, this home is ideal for both family living and entertaining.Upstairs, enjoy the convenience of second-floor laundry and a versatile bonus room that’s perfect for relaxing or gathering with loved ones. The Valley-G is where modern design meets everyday comfort, creating a welcoming space you'll love to come home to. (id:46923)
Century 21 Leading
3306 Roy Brown Wy Nw
Edmonton, Alberta
Step into The Eiffel, a stunning 2,076 sq. ft. home designed for modern living. With 4 bedrooms, 3 bathrooms, side entry, and a variety of functional spaces, this home blends style and versatility effortlessly. The main floor features a main floor bedroom room, perfect for a home office, playroom, or additional living space. The open-to-above design in the great room creates a bright, airy atmosphere, enhancing the home’s spacious feel. The kitchen flows seamlessly into the dining and living areas, making it ideal for entertaining. Upstairs, a spacious bonus room offers additional relaxation space, while the primary suite boasts a luxurious ensuite and walk-in closet. Two additional bedrooms and a full bathroom complete the second floor, providing comfort for the whole family. Photos are of a showhome (id:46923)
Century 21 Leading
6343 Greenaway Av Nw
Edmonton, Alberta
Discover the Valley — a beautifully designed home that offers the perfect balance of space and style. Featuring 3 comfortable bedrooms, 2.5 bathrooms, side entry, and an open-concept layout, this home is ideal for both family living and entertaining. Upstairs, enjoy the convenience of second-floor laundry and a versatile bonus room that’s perfect for relaxing or gathering with loved ones. The Valley-G is where modern design meets everyday comfort, creating a welcoming space you'll love to come home to. (id:46923)
Century 21 Leading
3316 Roy Brown Wy Nw
Edmonton, Alberta
Step into The Eiffel, a stunning 2,076 sq. ft. home designed for modern living. With 4 bedrooms, 3 bathrooms, side entry, and a variety of functional spaces, this home blends style and versatility effortlessly. The main floor features a main floor bedroom room, perfect for a home office, playroom, or additional living space. The open-to-above design in the great room creates a bright, airy atmosphere, enhancing the home’s spacious feel. The kitchen flows seamlessly into the dining and living areas, making it ideal for entertaining. Upstairs, a spacious bonus room offers additional relaxation space, while the primary suite boasts a luxurious ensuite and walk-in closet. Two additional bedrooms and a full bathroom complete the second floor, providing comfort for the whole family. Photos are of a showhome (id:46923)
Century 21 Leading
3304 Roy Brown Wy Nw
Edmonton, Alberta
Experience innovation at its finest with our state-of-the-art, climate-controlled Acqbuilt home construction ensures precision and quality in every detail. Using cutting-edge robotics, we build your home with millimetre precision, resulting in an airtight, energy-efficient oasis. Say goodbye to drafts and uneven temperatures with our Hi-Velocity Heating System, providing superior comfort and breathe easy with our 3-stage indoor air purification system. Live efficiently with our on-demand hot water system, triple pane windows, and ENERGY STAR® appliances. Side entry (id:46923)
Century 21 Leading
9015 135a Av Nw
Edmonton, Alberta
South facing backyard—extensively renovated throughout! This charming 4-bedroom bungalow has everything on your wish list. Freshly painted in modern colors, the main floor features upgraded laminate flooring that adds warmth to the bright, open-concept layout. The sleek kitchen boasts quartz countertops, new stainless steel appliances, double sink, pot & pan drawers, and soft-close cabinetry. Three bedrooms and a 4-piece porcelain-tiled bath complete the main level. The finished basement offers new carpeting, a huge rec room, 4th bedroom, 4-piece bath, and laundry with new front-loading washer and dryer. An oversized single garage complements the huge lot with a fence (2018). Additional updates include newer windows, doors, lighting, siding, furnace, newer hot water tank (2021), shingles (2018), front step (2022), plus floor and dishwasher replaced last year. Move-in ready with every detail thoughtfully cared for! (id:46923)
Liv Real Estate
22509 99a Av Nw
Edmonton, Alberta
RARE 5-Bedroom Find—4 Upstairs + Main Floor Bedroom! 22509 Welcomes you with over 2,300 sq ft. of beautifully maintained space. This home’s been lovingly cared for by original owners & is the ideal layout w/ 4 bedrooms up, a main floor bedroom & 3 baths. Features include QUARTZ counters & island, 9’ ceilings, an electric fireplace & OPEN-TO-ABOVE living room for great light. The kitchen shines with S/S appliances, INDUCTION cooktop, WALK-THROUGH pantry to back entry BUILT-INS leading to the extended double garage ready for heat. Upstairs laundry adds convenience. New furnace (2024) & A/C (2023) for year-round comfort. Unfinished basement w/ rough-ins & side entrance—perfect for a future suite. Your yard has a dog run, deck w/ gas BBQ hookup & fenced yard w/ shed. Located in desirable Secord—near K–9 school, shopping centre & West Ed Mall. Great commuter location near Hwy 16A, Henday & Winterburn Rd. With Quick possession available & transferable Progressive Home Warranty, this home is truly move-in ready! (id:46923)
RE/MAX Preferred Choice
3230 4 St Nw
Edmonton, Alberta
Welcome to the vibrant community of Maple Crest! This thoughtfully designed property offers a bright and spacious layout with plenty of natural light flowing through the windows. The main floor features a welcoming living room, a cozy dining area, a modern kitchen, and a bathroom—perfect for everyday convenience and entertaining guests. Upstairs, you’ll find a generous family room, three bedrooms, and two full bathrooms including the primary bedroom that comes with a walk-in closet and a private half bathroom. The home is architecturally planned for optimal space and light, giving every room an open and airy feel. With upstairs laundry, a separate entrance to the basement, and a double detached garage! Close to parks, schools, shopping, and more. (id:46923)
Century 21 Smart Realty
12035 126 St Nw
Edmonton, Alberta
Welcome to this charming home in the mature & highly sought-after neighbourhood of Prince Charles! Perfect for first-time home buyers, move-in ready & full of potential. Excellent opportunity for investors too, whether you're looking to rent out or develop an infill. This cozy, well-maintained home offers, AC for year-round comfort, 3 good sized bedrooms, 1 full bath, spacious sun-filled living area, bright functional kitchen combining both style & practicality. Enjoy the outdoors with a large lot and a private backyard—perfect for relaxing or entertaining. Plenty of room for a future garage, RV parking, or garden. Enjoy a prime location minutes from downtown, NAIT, Royal Alexandra Hospital, Kingsway & Westmount Mall, and plenty of shopping and restaurants. Enjoy easy access to the Yellowhead and LRT, making commuting simple & efficient. You're also within walking distance to spray parks, playgrounds & schools—perfect for families. Don’t miss out on this versatile property in a well-established community! (id:46923)
RE/MAX Excellence
11484 139 Av Nw
Edmonton, Alberta
INVESTOR ALERT!!! Welcome to this gorgeous, well maintained 3 bed, 1.5 bath townhome in Glamorgan Estates! The main floor consists of a spacious living room, functional kitchen & a cozy dining area. The privately fenced backyard is perfect for young families or pets. Upstairs offers three generous bedrooms and a full bathroom, while the main level includes a convenient half bathroom. Low condo fees add to the affordability, and the unit includes an assigned parking stall. Located close to the YMCA, schools, parks, shopping, and public transit, with quick access to major routes. Buyer must assume existing tenants, making this a turnkey, cash-flowing investment from day one. (id:46923)
Century 21 Masters
#61 1503 Mill Woods E Nw
Edmonton, Alberta
INVESTOR ALERT!!! Welcome to this bright and spacious to floor carriage style condo in Tamarack South, offering 2 bedrooms, 2 bathrooms, a spacious living room, dining area, an expansive kitchen and in suite laundry. Featuring a MASSIVE private balcony that is prime for relaxation, barbecuing, morning coffee & entertainment! Enjoy low-maintenance living with low condo fees, outdoor storage, and an energized parking stall. Professionally managed complex with excellent proximity to schools, shopping, public transit, and just minutes to Whitemud Drive and Mill Woods Town Centre. Buyer must assume existing tenants, making this a turnkey, cash-flowing investment from day one. (id:46923)
Century 21 Masters
1320 Lakewood W Nw
Edmonton, Alberta
INVESTOR ALERT!!! Welcome to this beautiful, well-maintained end-unit 3 bed, 1 bath townhome in Mill Woods! The spacious main floor offers a bright living room, functional kitchen, and a gorgeous dining area. The privately fenced backyard is perfect for children and pets. Upstairs features 3 generously sized bedrooms and a full bathroom. The finished basement adds bonus living space and/or storage. Low condo fees in this professionally managed complex make it an extremely affordable option! Just steps from schools, parks, public transit, and countless amenities. Its close proximity to Whitemud Drive and Millwoods Town Centre highlights the unbeatable convenience of this location. Add this reliable, income-generating property to your portfolio today! Buyers must assume existing tenants, making this a turnkey, cash-flowing investment from day one. (id:46923)
Century 21 Masters
1308 Lakewood W Nw
Edmonton, Alberta
INVESTOR ALERT!!! Welcome to this beautiful well maintained 3 bed, 1 bath townhome in Mill Woods! The spacious main-floor offers a bright living room, functional kitchen & gorgeous dining area. The backyard is privately fenced which is ideal for children & pets. Upstairs offers 3 large bedrooms & a full bathroom. The finished basement adds a bonus living space and/or storage! The low condo fees in this professionally managed complex make this an extremely affordable option ! Steps away from schools, parks, public transit & many other amenities. It's close proximity to Whitemud Drive and Millwoods Town Centre highlights the unbeatable convenience of this location. Add this reliable, income generating property to your portfolio today! Buyers must assume existing tenants, making this a turnkey cash-flowing investment from day one. (id:46923)
Century 21 Masters
8108 228 Street Nw
Edmonton, Alberta
Welcome to the Metro Shift 18 by award winning Cantiro Homes! This rear laned, single family home offers even more space and versatility, including SIDE ENTRY and ROUGH-INS for future basement suite income potential. The expansive open concept main floor includes a spacious kitchen, dining, and living area – perfect for family living and entertaining. Additional features include: 9ft foundation, Craftsman elevation, Linen colorboard. *photos are for representation only. Colours and finishing may vary* (id:46923)
Andrijana Realty Group
#1701 10649 Saskatchewan Dr Nw
Edmonton, Alberta
Corner penthouse suite with panoramic views of the river valley and downtown skyline, perfect for professionals working at the U of A or downtown. Sunlight floods the space from south and west-facing windows, creating a warm, inviting atmosphere. Thoughtfully designed with two spacious bedrooms on opposite sides for added privacy. The south-facing primary offers a 4-piece ensuite, double closet, and private patio with storage room. The second bedroom features a walk-in closet, and full bath. The open-concept kitchen includes a breakfast bar and flows into a bright living area with a gas fireplace and access to a second large patio with gas BBQ hookup. In-suite laundry with storage, titled underground parking, and an on-site fitness room complete the package. A quiet, well-managed building with incredible potential in an unbeatable location with two patios! (id:46923)
Sotheby's International Realty Canada
11810 49 St Nw
Edmonton, Alberta
First time buyer and investor alert. This well maintained home is situated on corner lot approx 50’ x 124’ with a RV PAKRING. Offering Endless Redevelopment Opportunities. Recent updates include a new electrical panel, new shingle, furnace, hot water tank, soffit, fascia, and eaves. Upon entry, you will be greeted with Spacious living room ,a bright kitchen, 2 generously sized bedrooms and a family bath with Jacuzzi tub completes the main floor. Downstairs you’ll find a large family room, a 3 pieces bath, 2 more bedrooms and large storage / laundry area. Don’t forget the oversized 2 car garage with newer overhead door and opener along with gas-line roughed in. Close to all amenities, shopping, restaurants and schools and the river valley is only minutes away.Don’t miss out. (id:46923)
Century 21 Leading
#418 622 Mcallister Lo Sw
Edmonton, Alberta
This top-floor, corner unit offers exceptional privacy and comfort, featuring a southwest-facing balcony perfect for enjoying year-round sunsets. With reasonable condo fees that include all utilities - even electricity - this 2-bedroom, 2-bathroom suite (including a 3-piece main bath and a 4-piece ensuite) combines functionality with style. Highlights include laminate throughout the living room and both bedrooms, maple cabinetry, in-suite laundry, and a gas BBQ hookup on the balcony. An underground, heated parking stall is also included. Ideally located with convenient access to Anthony Henday Drive, Blackmud Creek Ravine and a wide array of shopping and amenities, this property provides all the benefits of condo living without the common drawbacks of excessive fees or neighbours on every side. (id:46923)
Century 21 Masters
3038 Dixon Landing Ld Sw
Edmonton, Alberta
Introducing the Petra, a thoughtfully designed 2,016 sq. ft. home that enhances your daily routine with smart, functional spaces. Side entry. The main floor features a seamless layout with an open flex room, perfect for a home office, reading nook, or play area. Host gatherings with ease in the expansive living room and eating nook. (id:46923)
Century 21 Leading
2504 158 St Sw
Edmonton, Alberta
Welcome to The Eiffel – Where Modern Living Meets Timeless Style! This stunning 2,076 sq. ft. precision-built home is crafted for today’s lifestyle and tomorrow’s value. With 4 bedrooms, 3 full bathrooms, and a versatile side-entry, this home is perfect for multi-generational families, home-based businesses, or anyone seeking both space and flexibility. Step inside to discover a thoughtfully designed main floor bedroom and full bath, ideal for a home office, guest suite, or private workspace. The heart of the home is the breathtaking open-to-above great room, filling the space with natural light and creating an inviting, airy atmosphere.The chef-inspired kitchen seamlessly connects to the dining and living areas, making it a dream for entertaining. Upstairs, enjoy a spacious bonus room – perfect for movie nights or kids’ play space – and a serene primary retreat complete with a luxurious ensuite and walk-in closet. Photos are of a showhome (id:46923)
Century 21 Leading
3036 Dixon Landing Ld Sw
Edmonton, Alberta
Step into The Eiffel, a stunning 2,076 sq. ft. home designed for modern living. With 4 bedrooms, 3 bathrooms, side entry, and a variety of functional spaces, this home blends style and versatility effortlessly. The main floor features a bedroom, perfect for a home office, playroom, or additional living space. The open-to-above design in the great room creates a bright, airy atmosphere, enhancing the home’s spacious feel. The kitchen flows seamlessly into the dining and living areas, making it ideal for entertaining. Upstairs, a spacious bonus room offers additional relaxation space, while the primary suite boasts a luxurious ensuite and walk-in closet. Two additional bedrooms and a full bathroom complete the second floor, providing comfort for the whole family. Photos are of a showhome (id:46923)
Century 21 Leading
7915 112s Av Nw
Edmonton, Alberta
Fabulous location backing southwest onto the Kinnaird Ravine! Just minutes from downtown. Huge pie shaped lot is over 9000 square feet and is subdividable. Tons of character and charm in this spacious home, including 10 foot ceilings, hardwood flooring and many intricate nooks and crannies. Very solid home has been well maintained over the years including windows, shingles and more. Tons of parking, 60 foot driveway, single attached garage, on street and back lane access. The seller is in the process of packing, so please look past that part. Super property, super buy! Location, location, location! (id:46923)
Royal LePage Arteam Realty
12011 95a St Nw
Edmonton, Alberta
FULLY RENOVATED 3+2 bedroom raised bungalow with SEPARATE ENTRANCE & SECOND KITCHEN. Convenient layout on both levels. Over 2000 sqft of developed living space. NEW kitchen with up to the ceiling high gloss white cabinets with soft close doors, elegant back splash and S/S appliances. NEW QUARTZ counter tops, NEW vinyl plank flooring throughout. NEW bathrooms. NEW doors and trims. New windows. Newer High Efficiency Furnace and HWT. Large, above grade windows in the basement. Close to N.A.I.T, Kingsway Mall, and Downtown Edmonton. Soon Possession. (id:46923)
RE/MAX Excellence
10519 138 St Nw
Edmonton, Alberta
STUNNING 2.5 STOREY HOME WITH QUAD DETACHED HEATED GARAGE, 10FT MAIN FLOOR AND 10FT BASEMENT CEILINGS IN GLENORA! This one of a kind home is sure to impress with its modern finishes and luxury spaces. The main floor features a grand foyer, office with custom shelving and cabinets, designer half bath, side mudroom entrance with loads of storage, huge chefs kitchen with Bosch appliance package, coffee bar, wood burning fireplace and so much more! The 2nd floor features 3 Bed 2 Bath with a large primary bedroom which includes a 5pc ensuite, his/hers closets and upstairs laundry. The 3rd floor features a bonus room, wet bar, half bath as well as the roof top patio over looking St. Vincent School. The basement showcases unique 10ft ceilings (tall enough for a golf sim) 2 large bedrooms, 5pc bath, and 2nd wet bar! Outside enjoy the covered deck for entertaining year round and the fully fenced/landscaped yard is perfect for the kids/pets. Short walk to spray park, playground, pickleball, ODR and so much more! (id:46923)
Maxwell Progressive
553 Glenridding Ravine Dr Sw Sw
Edmonton, Alberta
Nestled away between green spaces and farmland this END-UNIT residential attached townhouse in the neighborhood of Glenridding is minutes away from the amenities of Chapelle and Windemere. The open plan main floor is spacious and welcoming, making the living and kitchen/dining areas the heart of family life or entertaining friends. Gorgeous kitchen, 9-foot ceilings, 2-pc bath and vinyl flooring on the main, with carpet upstairs. Upstairs is the massive master bedroom and ensuite, 2 more bedrooms, another full bath, a bonus room, and laundry area. The basement is perfect for development to meet your dreams. Unwind in summer with family on your amazing deck in the cozy backyard with south-facing exposure. Double detached garage. (id:46923)
Maxwell Polaris
#76 16335 84 St Nw
Edmonton, Alberta
Step into stylish, low-maintenance living in this 3-bed, 2.5-bath condominium townhome tucked inside family-friendly Belle Rive. Flooded with natural light, the 1,411 sq ft layout pairs on-trend finishes—quartz counters, wood cabinetry, stainless Whirlpool appliances, and durable laminate floors—with practical design that first-time buyers, busy professionals, and downsizers will love. The open main level (with a handy powder room) flows to a sunny patio; upstairs, the primary bedroom offers a quartz-topped ensuite, while two additional bedrooms share a second full bath. Upper-floor laundry and an attached double garage add everyday convenience, and condo-managed snow removal and landscaping mean carefree living year-round. Minutes to parks, schools, shopping, and Anthony Henday. (id:46923)
Maxwell Polaris
1120 Hainstock Green Gr Sw
Edmonton, Alberta
Stunning EXECUTIVE bungalow in Edmonton's most sought after and prestigious golf course communities. This Kimberley built home is located on a quiet street steps to JAGARE RIDGE golf course. Step into elegance with a convenient and thoughtful floorplan. Main floor features 10 foot ceilings, pot lights, bright windows, speaker system, maple hardwood flooring, chef's kitchen with large island, granite countertops, modern backsplash, and walk through pantry to the mud room. Main floor laundry. Great room with linear fireplace, dining area with amazing views of the backyard. Primary suite has access to the deck, walk in closet, 5 piece ensuite complete with soaker tub and double shower with bench. 2nd bedroom/office completes the main level. West sunny backyard with a large deck, perennials, beautiful trees and mature landscaping. U/F basement is waiting for your design and could easily accomodate 2-3 more bedrooms. Double attached garage is heated with floor drain. Central A/C, water system and more. (id:46923)
Now Real Estate Group
14458 56 St Nw
Edmonton, Alberta
Welcome to this bright and spacious 3-bedroom CORNER townhouse in the family-friendly community of Steele Heights. Backing onto a quiet, treed park, this pet-friendly home features a southwest-facing backyard with a private gate providing direct access—perfect for kids and pets to enjoy the outdoors. Thoughtfully laid out for a growing family, the home offers 3 bedrooms and a full bathroom upstairs, plus a convenient half bath on the main floor. The unfinished basement provides great potential for extra living space or storage. An assigned parking stall is located just steps from the front door, with plenty of additional street parking nearby. Situated in a well-managed complex, this is an excellent opportunity to own in a quiet, convenient neighborhood. (id:46923)
Homes & Gardens Real Estate Limited
10463/65/67/69 159 St Nw
Edmonton, Alberta
Discover a RARE TURN-KEY INVESTMENT OPPORTUNITY in this STUNNING NEW 4PLEX with 4 LEGAL BASEMENT SUITES—delivering 8 fully self-contained units with 4 separate meters and crafted to exacting standards by premiere builder, Palazzo Developments. The luminous upper floors feature 9’ ceilings, modern open-concept living, chic cabinetry, quartz countertops, and elegant high-end finishes throughout. Each unit includes 3 bedrooms, 2 full bathrooms including an ensuite, 1 half bath and convenient in-suite laundry. LEGAL BASEMENT SUITES include a spacious 4th bedroom, beautiful full bath ensuite, large rec area, abundant storage, complete with HRVs and tankless hot water heaters for ultimate comfort and efficiency. Located in one of the most connected neighborhoods in the city, this turn-key multifamily property is MLI Select eligible and poised for strong appreciation with proximity to the upcoming Valley Line West LRT, WEM, Downtown, and the River Valley. Exterior digitally rendered, interior virtually staged. (id:46923)
Exp Realty
#227 5515 7 Av Sw
Edmonton, Alberta
Welcome to this bright and spacious 2 bedroom, 2 bathroom second floor unit with 1 titled underground parking stall, located in a well maintained building in one of Edmonton’s most sought after communities. With an open concept layout, this unit features a large kitchen with ample cabinetry, a dedicated office nook, and in-suite laundry perfect for working professionals, young families, or savvy investors. Step outside to your private balcony, ideal for morning coffee or evening relaxation. The two generous bedrooms are thoughtfully separated for privacy, with the primary suite featuring a walk-through closet and full ensuite. Enjoy peace of mind with LOW condo fees that INCLUDE heat and water, making this an affordable and smart ownership opportunity. Conveniently located close to shopping, schools, parks, and public transit, this home offers unbeatable value and lifestyle. Whether you’re a first time buyer or looking to add a solid investment to your portfolio, this unit is a must see! (id:46923)
Royal LePage Noralta Real Estate
9611 81 Av Nw
Edmonton, Alberta
Whether you are a builder, investor, or future homeowner, this property delivers exceptional value with development potential. Situated in one of Edmonton’s most sought after infill communities, this 1948 bungalow is zoned RS Small Scale Residential, has 2 wmeters a second kitchen installed, ready to become a basement suite quickly. Enjoy tree lined streets, nearby cafes and a strong community vibe. Ritchie is known for its high livability and ongoing reinvestment momentum. 3 Bedrooms and Fully Finished Basement 2 Bathrooms Single Detached Garage with alley access Minutes to Whyte Avenue, Mill Creek Ravine, schools and transit The lot is fenced flat and ready for future plans. A long term tenant is in place offering consistent rental income while plans are made. (id:46923)
Cornerstone Management
2419 Austin Cr Sw
Edmonton, Alberta
Welcome to desirable Ambleside! Better than new.....This fabulous, FULLY FINISHED, 1600+ sqft, 2-storey is located on a quiet street and presents like new! Open concept main floor w/an abundance of natural light, beautiful kitchen w/large island, premium cabinetry, and s.s. appliances. Great living area w/gas fireplace, flex room, and 2-pc bath. Upstairs you will find the spacious primary retreat w/4-pc ensuite and walk-in closet, 2 additional bedrooms, and additional 4-pc bath. The fully finished lower level offers a HUGE rec area, 2-pc bath, and storage/laundry space. Large composite deck, maintenance free landscaping, central A/C, double detached garage, and more. Located close to schools, walking trails, and all of the amenities of the Currents of Windermere. A turnkey home in one of Edmonton's premier family neighborhoods! (id:46923)
RE/MAX Elite
#302 10555 83 Av Nw
Edmonton, Alberta
You can have it all! Perfectly situated for university students, first-time home buyers, or young professionals, and just steps from vibrant Whyte Avenue, Strathcona Farmers market, the University of Alberta, and Edmonton's beautiful river valley and transit. Beautiful, top-floor 2-bedroom and 1 bath condo with low condo fees and in-suite laundry is sure to please. This unit has new laminate flooring throughout. The kitchen has beautiful wood cabinets, newer stainless steel applainces and Granite countertops. Nice size eating area and huge living room and 2 nice-sized bedrooms and 4 pc bath. Non smoking home. Don't miss this opportunity. Move in today and enjoy! (id:46923)
Maxwell Progressive
#304 10303 105 St Nw
Edmonton, Alberta
Welcome to The Legacy, ideally located just steps from Rogers Place, MacEwan University, the Ice District, and 104 Street’s vibrant farmers market, cafes, and restaurants! This bright and spacious 2-bedroom, 1-bath condo offers modern living space with an open-concept layout and large windows that fill the home with natural light. The kitchen features stainless steel appliances, ample storage, and flows seamlessly into the expansive living/dining area - perfect for entertaining. Enjoy the added convenience of in-suite laundry, two walk-in closets, and a good sized patio with gorgeous downtown views. This well-maintained building includes a fitness center, titled parking, and secured bike room. Walk to groceries, LRT, bike trails, nightlife, and downtown offices. Whether you're a student, professional, or investor, this is urban living at its best! (id:46923)
Maxwell Progressive


