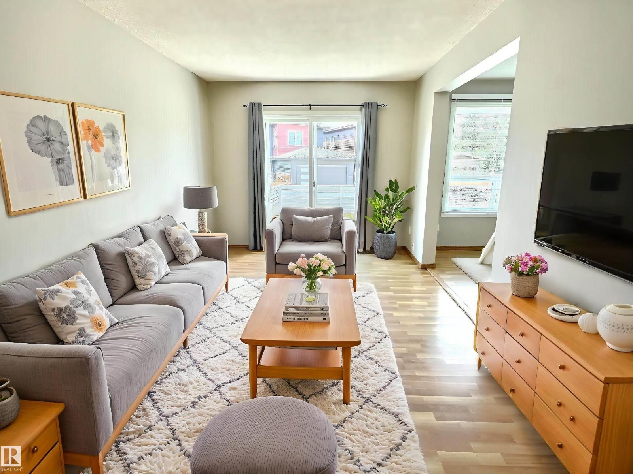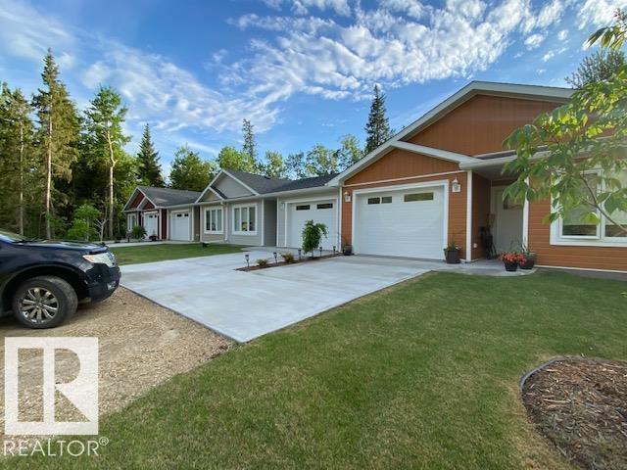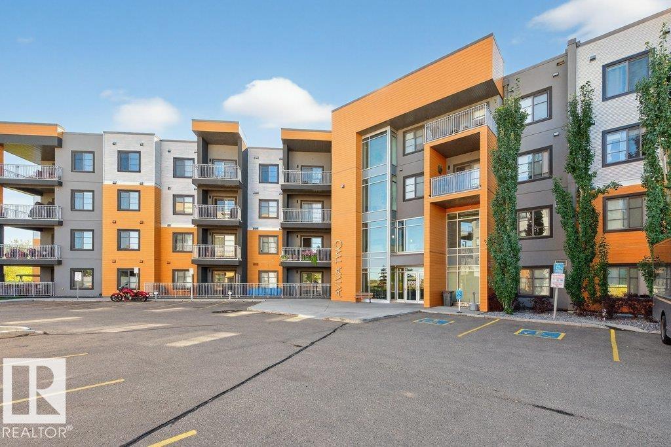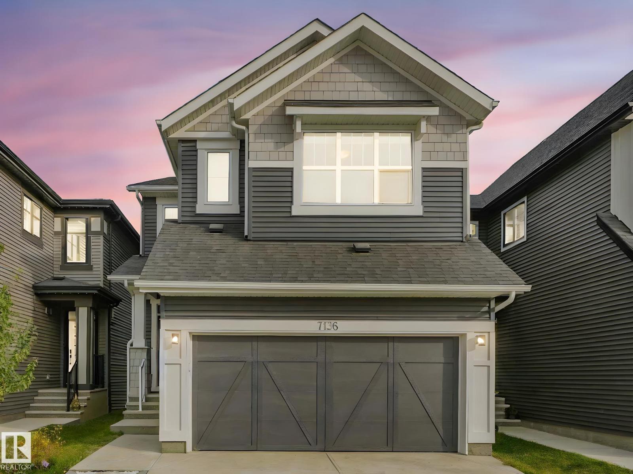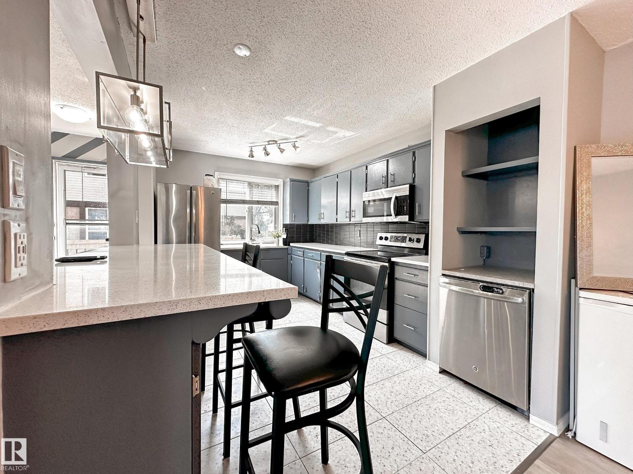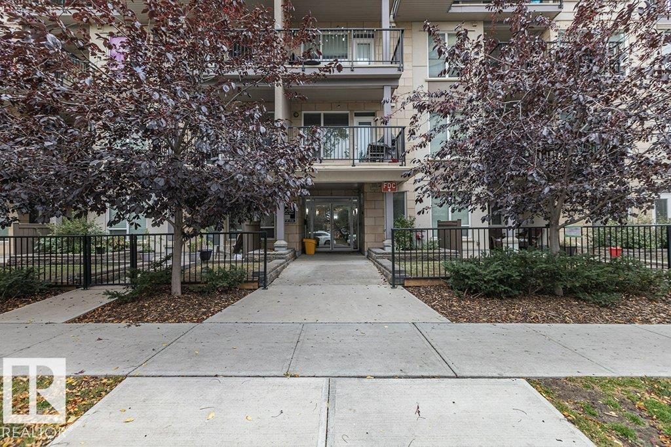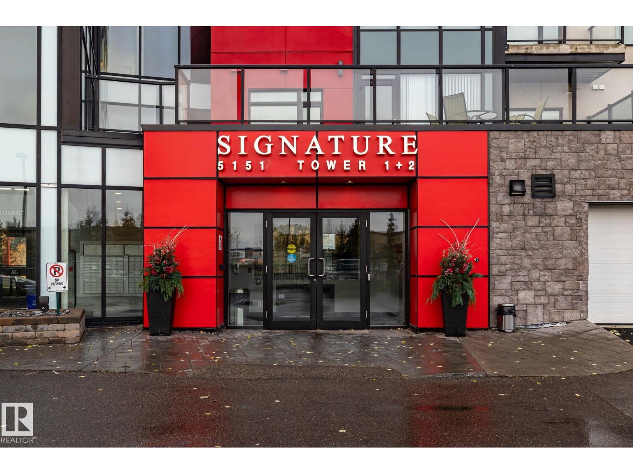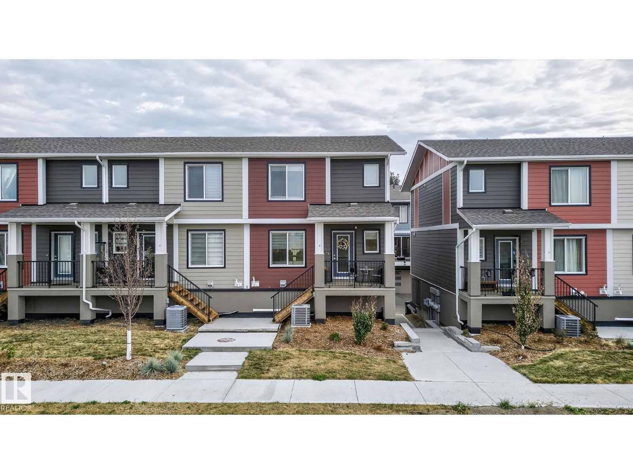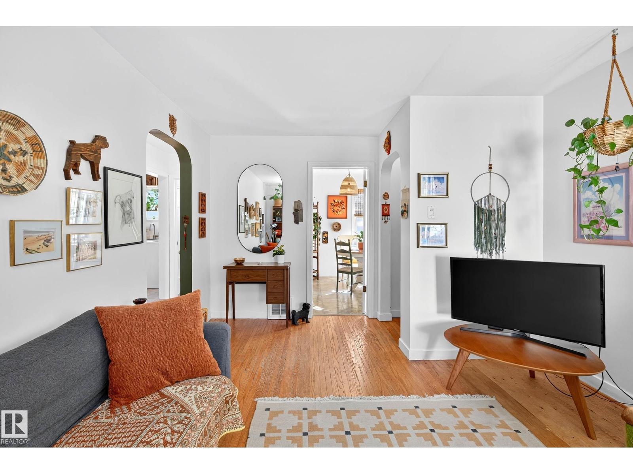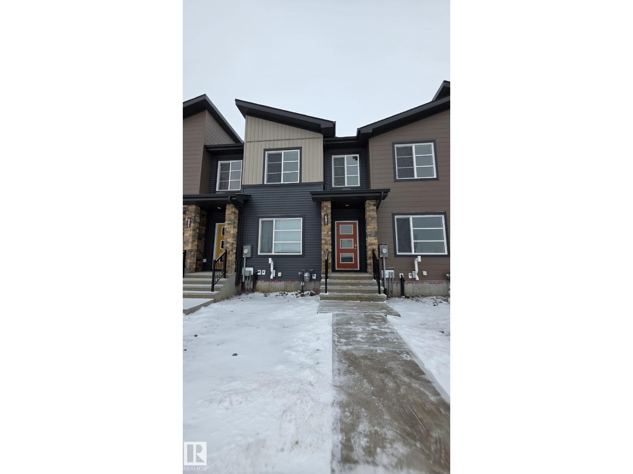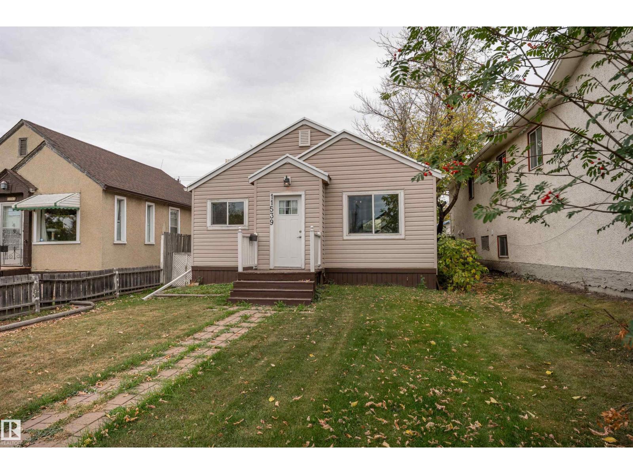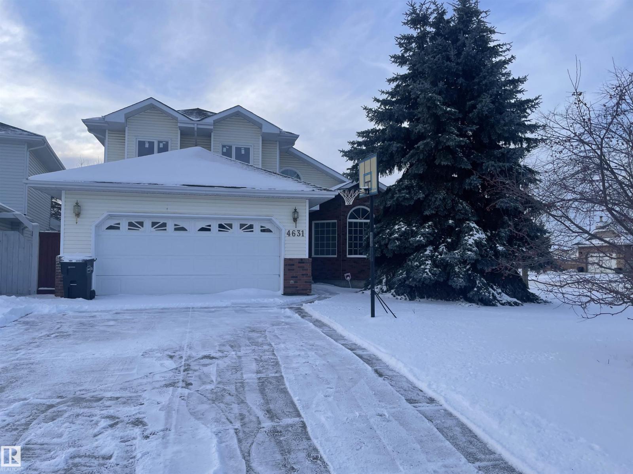Property Results - On the Ball Real Estate
2206 38 St Nw
Edmonton, Alberta
Welcome to Daly Grove, perfect for first-time buyers or savvy investors with LOW CONDO FEES, this townhome offers a spacious 900 sq.ft of living space, with two generously sized bedrooms. One, a large primary bedroom with a walk-in closet and a secondary bedroom with ample storage, both share a full 3-piece bath on the upper level. The main floor features durable laminate flooring throughout and is bathed in natural light, with a cozy living room that opens onto a private yard through a sliding door window. The dining area and kitchen are a welcoming space for home-cooked meals and social gatherings. The convenience of a half bath on the main level adds to the thoughtful layout. This townhouse presents a blank canvas basement ready to be tailored to your individual needs. Located near local schools, parks, shopping, and public transportation, the property ensures everything you need is on your doorstep, plus your own parking space make this an attractive and affordable opportunity not to be missed. (id:46923)
2% Realty Pro
5038 49 St
Neerlandia, Alberta
Looking for a brand new worry free work free 985 sq ft adult living condo with a large heated single garage, look no further!! Very bright large living area with large windows, beautifully finished kitchen and large master bedroom and a second smaller bedroom/office and quiet community to relax and enjoy! Very goodlooking exterior with a private back yard. A must see!! (id:46923)
Sunnyside Realty Ltd
#329 503 Albany Wy Nw
Edmonton, Alberta
Welcome to this bright and modern 2 bedroom, 2 bathroom condo, offered by the original owner and showcasing pride of ownership throughout. Designed for both comfort and convenience, the open-concept layout creates the perfect space for everyday living. The upgraded kitchen features granite countertops and stainless steel appliances, along with plenty of cabinetry. Enjoy in-suite laundry with a stacked washer & dryer. The primary suite includes a private 3-pce ensuite, while the second bedroom provides versatility for guests, a home office, or hobbies, paired with a full 4-piece bathroom. Step out onto the balcony, ideal for outdoor seating and BBQs. This unit has been very well maintained making it truly move-in ready. Residents also have access to excellent building amenities, including a social room with pool table, a fitness room, and a secure underground heated titled parking stall with garage fobs. Located in the beautiful Albany community, this home is just minutes from parks, shopping, and dining. (id:46923)
RE/MAX Professionals
7136 52 Av
Beaumont, Alberta
This stunning 2,351 sq. ft. two-storey WALKOUT in Elan stands out in every way. Backing onto the trail with a full walkout basement, it’s built by Homes By Avi and filled with thoughtful details. The main floor is bright and open, featuring luxury vinyl plank flooring, a chef’s kitchen with stainless steel appliances, a large island, and seamless flow into the dining and living space. Upstairs, you’ll find 3 bedrooms, including a primary suite with a spa-like 5-piece ensuite, plus a bonus room that’s perfect for movie nights or a play space. A 4-piece bath and convenient laundry complete the level. Extras like A/C, custom blinds, full landscaping, and a deck with gas line mean you can move right in and start living. The walkout basement gives you even more potential to create the space your family needs. Better than new—this home is ready for you. (id:46923)
Exp Realty
858 Erin Pl Nw
Edmonton, Alberta
Investor Alert! Positive Cash Flow. Large CORNER UNIT townhouse renting $2,800/m including utilities (avg. $400/m). estimated Net Income $600/m with 20% down payment. Lease ends Oct 2026. Total 4 beds + 3.5 baths +2 laundry Sets + Den! Major renovated, walking distance to West Edmonton Mall, and walking to elementary school! CORNER unit, SEPARATE Entrance leads to Finished basement. This home is recently new renovated-open concept kitchen updated with quartz countertops, a big eat-in island, all new vinyl flooring and new paint throughout, new lighting fixtures, newly changed HWT(2016), and a Furnace(2014). Upstairs, you will find three spacious bedrooms; the master bedroom has its own 2-piece ensuite bathroom. Rare find 2nd floor laundry as well! The separate back entrance leads to finished basement, where you will find a 4th bedroom that contains a big window, another full bathroom, convenient kitchenette, and its own separate (the second) laundry. Perfect investment! (id:46923)
Maxwell Polaris
#305 9907 91 Av Nw
Edmonton, Alberta
Step into the bright and welcoming charm of this 3rd -floor two-bedroom condo! You’ll love having Mill Creek and the River Valley trails just outside your door, with trendy shops, restaurants, and cafes as your friendly neighbours. The University of Alberta and downtown are only minutes away, keeping you close to all the action. Inside, the sunlit living room offers the perfect mix of comfort and privacy—ideal for cozy nights in or entertaining friends. Step out onto your deck to sip your morning coffee, enjoy a good book, or watch the world go by. With heated underground parking to keep things simple, city living has never looked so good. Don’t miss your chance to call Studio on the Hill home! (id:46923)
Exp Realty
#130 5151 Windermere Bv Sw
Edmonton, Alberta
2-Storey Executive Townhouse-style Condo. 3 Bedrooms (1 on main level, 2 upper level) and 3 Bathrooms (2 full bathrooms upper level and 1 half bathroom in lower level). Master Bedroom (upper level) has walk-through closet and ensuite bathroom. Private Double Garage (heated) underground. Park your vehicle and walk into your home. This Condo also has 1 extra TITLED Parking stall underground (heated) - (about 20 feet from your private Double Garage). This Condo unit faces South, so there is plenty of natural light. This unit also faces the pond and quiet walkway. Large main level patio and also an upper level deck, with access from the 2 bedrooms. Unit has HEAT and Air Conditioning. Some photos attached are virtually staged. (id:46923)
Maxwell Challenge Realty
#16 9250 156 Av Nw
Edmonton, Alberta
Welcome to this beautifully designed modern end unit townhome, offering just under 1,800 sq ft of total living space in the heart of Eaux Claires. Completed in May 2023, this home features premium finishes, a thoughtful layout, and exceptional conveniences. The upper level includes a spacious primary bedroom with a 4-piece ensuite, two additional bedrooms, another full 4-piece bathroom, upper-floor laundry, and ample closet space. The main floor offers a bright and open living & dining area, and a kitchen with floor-to-ceiling cabinetry for added storage and modern appeal. On the lower level, enjoy a bonus/flex room, a 2-piece bathroom, utility/furnace room, and access to the double attached garage. This townhome comes with central air conditioning for added comfort. Located minutes from shopping, grocery stores, cafes, schools, and the Eaux Claires Transit Centre, this home is perfect for families, professionals, or investors looking for a move-in-ready property in a well-connected neighbourhood. (id:46923)
Century 21 Masters
12315 103 St Nw
Edmonton, Alberta
Stunning Style & Excellent Location! This beautiful bright and modern designed 1.5 storey home, is located in the perfect spot a quiet tree-lined street in Westwood with convenient access to Downtown and the Yellowhead! The huge yard (42' x 150') is the perfect place for pets or kids to run around or host a back yard bbq! New shingles in 2023 and the deck and fences are both newer as well. Spacious throughout, with 2 bedrooms on the second floor and 1 bedroom on the main floor, giving flexibility for a home office space as an option. Plenty of storage throughout the home and adorable play space in the upstairs kids' bedroom! This basement is unfinished to use or develop as you wish. Walking distance to Vanguard College, 15-20 mins walk to NAIT, and 20 mins by transit to The Royal Alexandra Hospital. Come see this wonderful home in Westwood! (id:46923)
Liv Real Estate
691 Cambrian Bv
Sherwood Park, Alberta
STYLISH & MODERN! Welcome to The Mason by San Rufo Homes, a 2 storey townhome offering 1,351 sq ft of thoughtfully designed living in the new community of Cambrian, Sherwood Park. This residential attached home features NO CONDO FEES and a bright open floor plan with 3 bedrooms and 2.5 baths. Enjoy quality finishes throughout including luxury vinyl plank flooring, quartz countertops, and designer lighting. The kitchen is perfect for entertaining with sleek cabinetry and plenty of prep space. Upstairs, find 3 spacious bedrooms including a primary suite with ensuite and walk-in closet. Landscaping and garage are included—just move in and enjoy! Cambrian offers parks, playgrounds, and walkable green spaces, making it ideal for families. A perfect blend of style, comfort, and convenience! (id:46923)
RE/MAX Elite
11539 101 St Nw
Edmonton, Alberta
Welcome to this charming 740 sq ft bungalow packed with potential and ideally located in the heart of Edmonton. Step inside to discover hardwood floors and bright white walls flowing through a spacious living and dining room, perfect for relaxing and entertaining. The kitchen features warm wood cabinets that extend to the ceiling, ceramic tile floors, and plenty of storage. The cozy primary bedroom offers natural light and ample closet space, while a second bedroom and 4-piece bathroom complete the main floor. This home boasts a long list of recent improvements including newer ROOF, WINDOWS, 100-AMP ELECTRICAL PANEL and FURNACE. Outside, enjoy a large front and backyard that is perfect for kids, pets, or summer gatherings, with fenced privacy and back lane access with a SINGLE DETACHED GARAGE. All this within minutes of NAIT, Royal Alexandra Hospital, Kingsway Mall, and Downtown views. A rare opportunity to create, invest, or settle in this beautiful home! (id:46923)
Exp Realty
4631 43 Av Nw
Edmonton, Alberta
Original owner home! Over 3500 sq/ft of living space. 6 bedrooms, 3.5 baths, new kitchen, freshly painted fence and deck. Quick possession, move in ready, just add your personal touches to this beautiful home. Fully finished basement with a second kitchen 2 bedrooms, dining and rec room. This home is located in a cul-de-sac in the sought after area of Jackson Heights . Steps away from Mill Creek Ravine, Burnewood soccer fields, ice rink and Jackie Parker Park. (id:46923)
RE/MAX Elite

