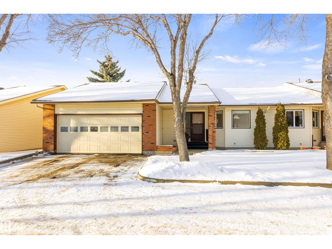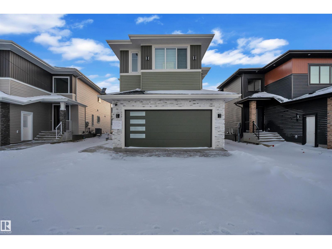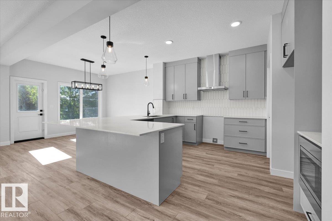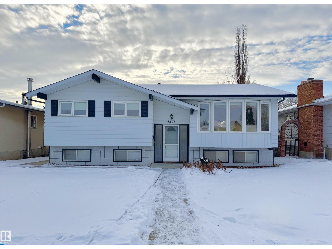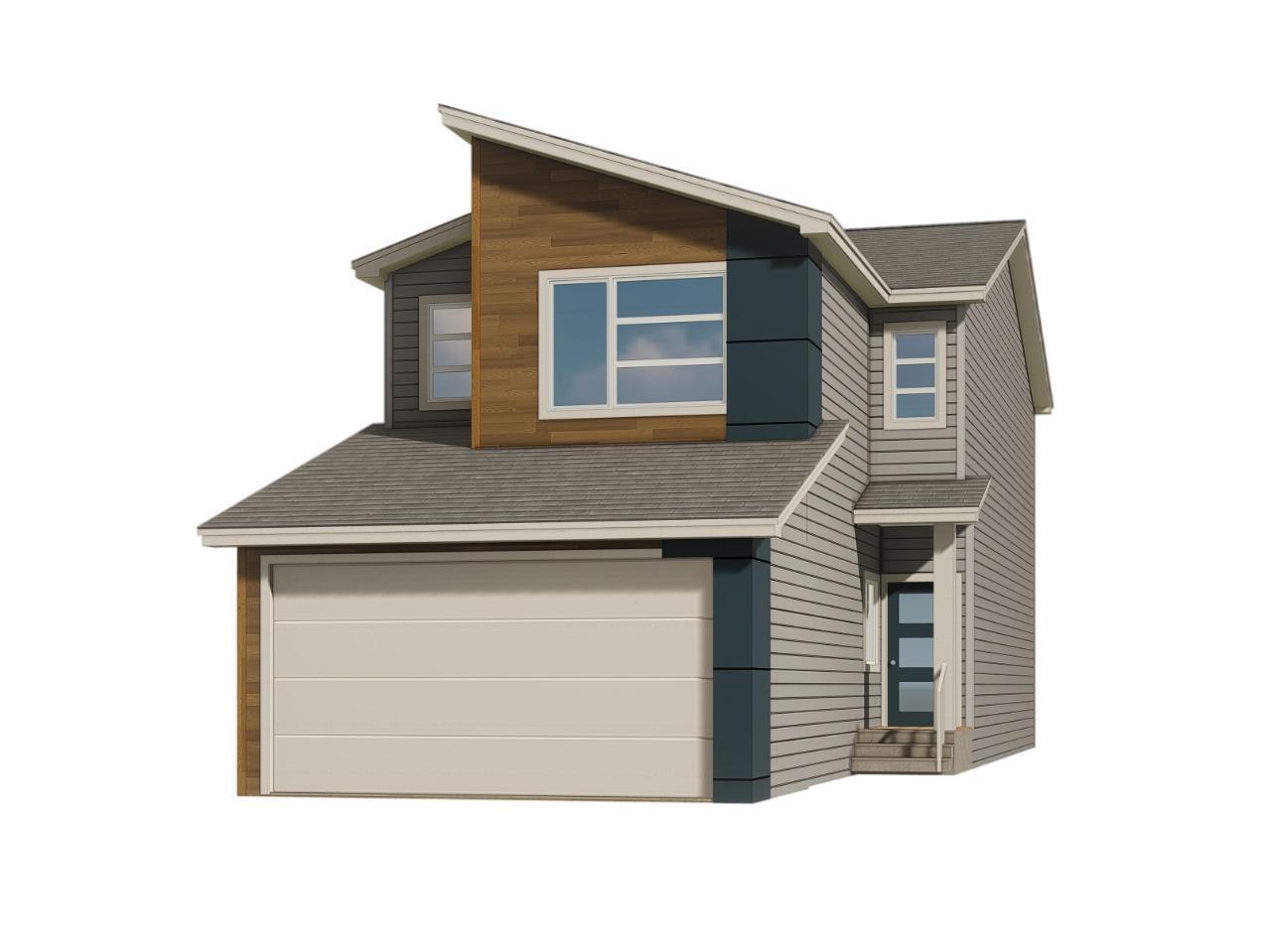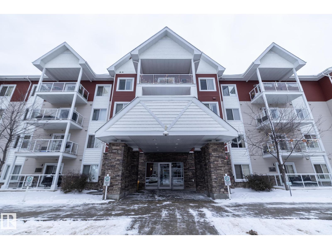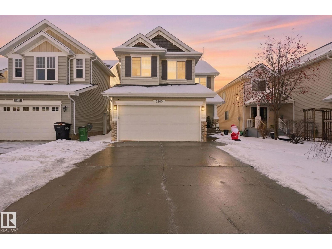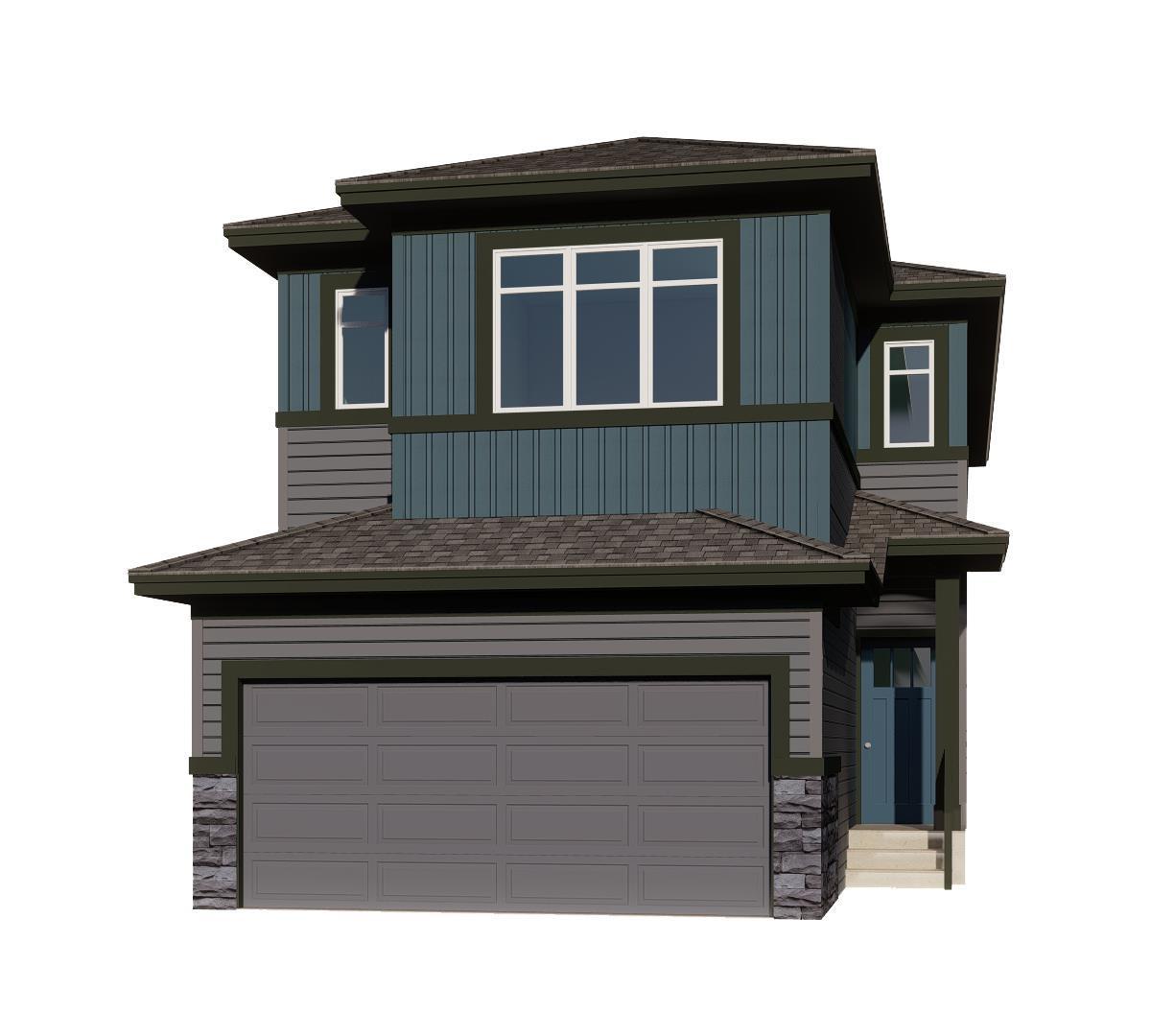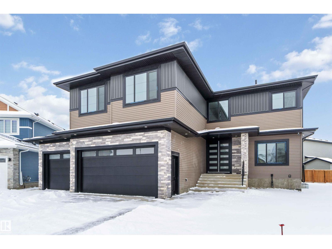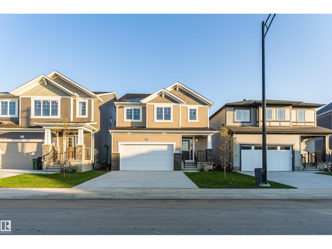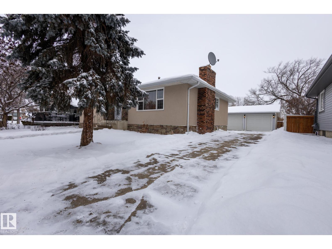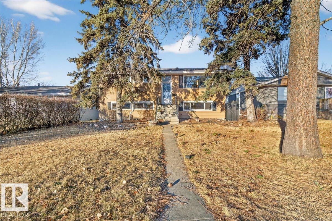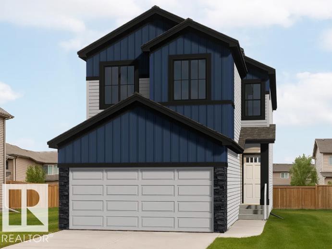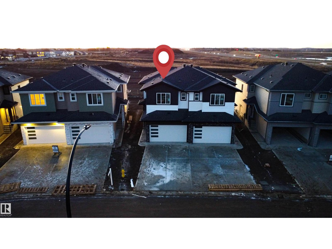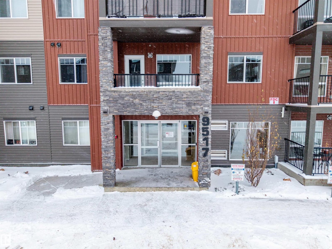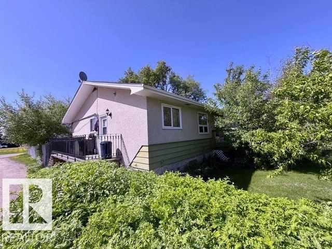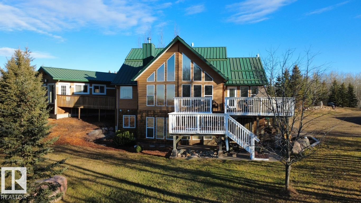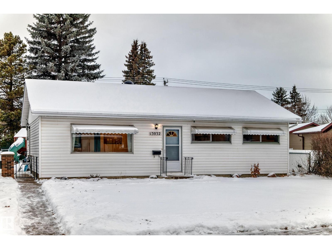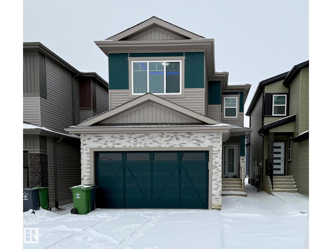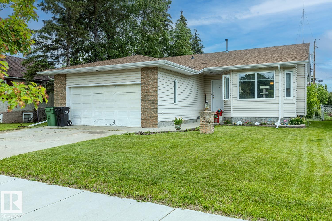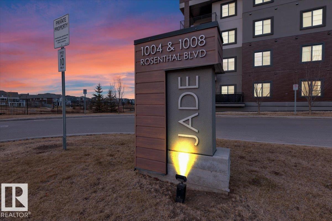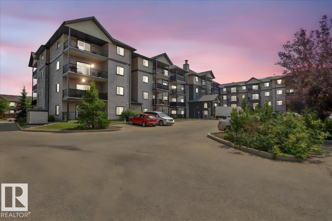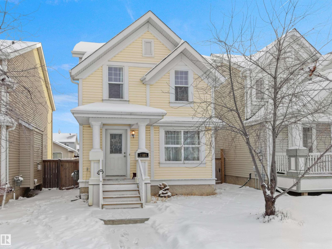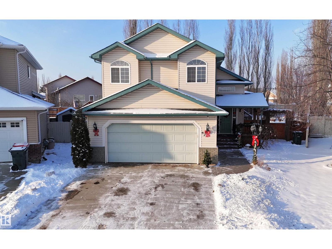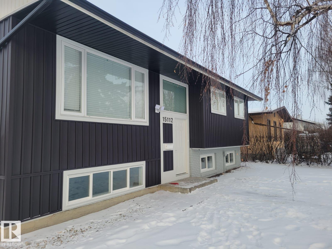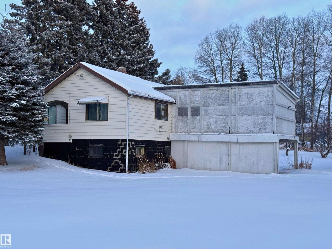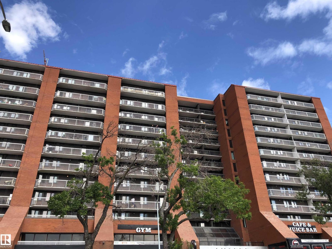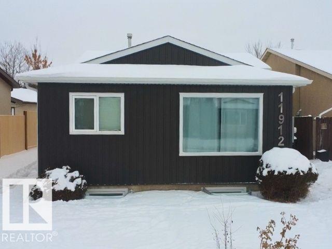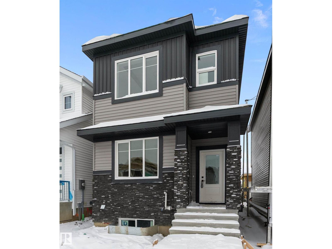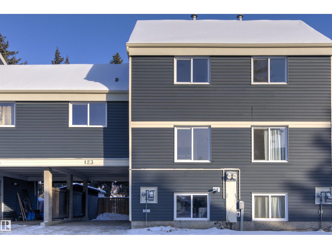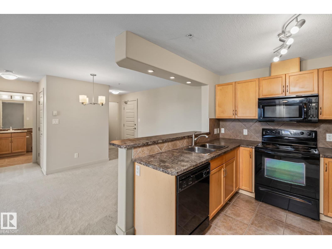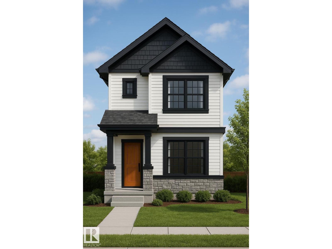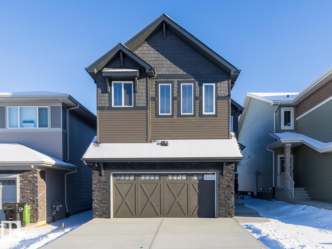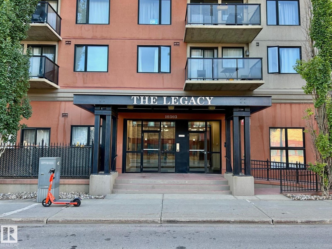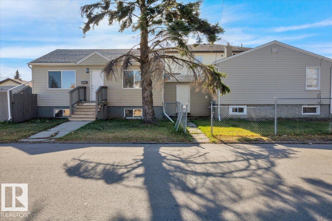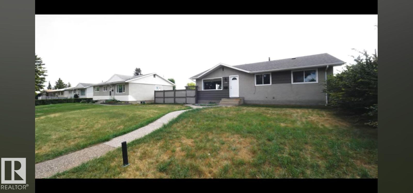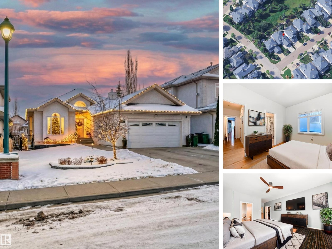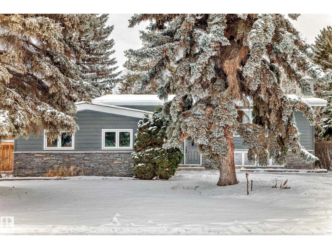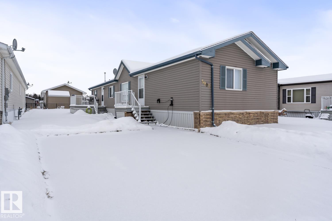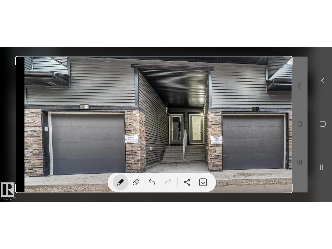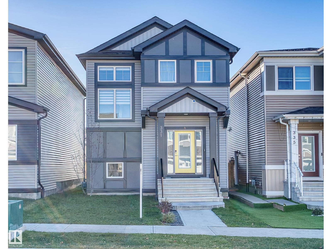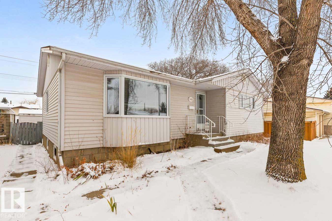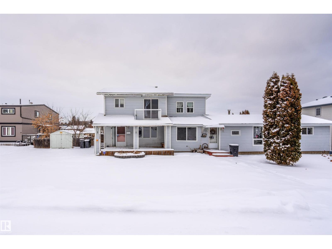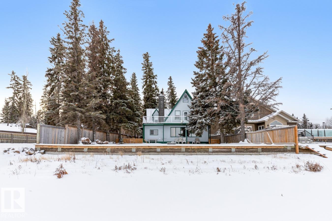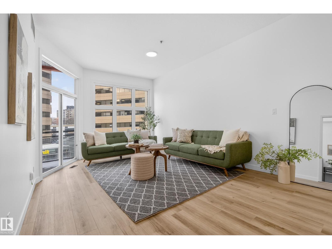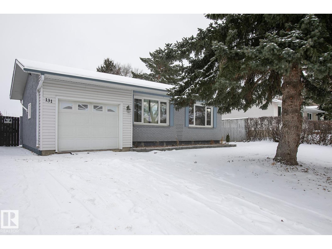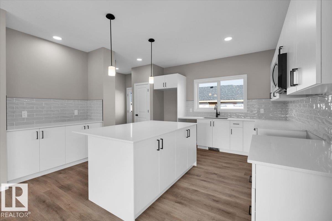Property Results - On the Ball Real Estate
10854 11 Av Nw
Edmonton, Alberta
Welcome to this beautifully designed 1337 sq ft adult half-duplex walkout bungalow, perfectly positioned backing onto a serene lake and offering both comfort and low-maintenance living. The main floor features 2 spacious bedrooms, a bright and functional eat-in kitchen and an open concept living and dining room, off the dining room leads to a 3 season covered deck past that you'll find an open deck overlooking the park and lake. The primary has a 4 piece ensuite and a large walk in closet. Laundry is also on main floor. The fully finished walkout basement has a third bedroom, 4 piece bathroom, utility room and large rec-room perfect for guests and hobbies. Completing this home is a double attached garage. Residents also enjoy access to a full-service clubhouse featuring a kitchen, dining area and comfortable lounge, perfect for social gatherings and community events. With it's thoughtful layout, peaceful lake setting and maintenance friendly design, this home offers an exceptional adult living lifestyle. (id:46923)
Exp Realty
2635 62 Av
Rural Leduc County, Alberta
BRAND NEW | MOVE-IN READY | PREMIUM UPGRADES Stunning 2,700+ sq. ft. home on a rare 28-pocket lot with all appliances and blinds included. Features a custom extended kitchen plus spice kitchen, upgraded quartz countertops, and a waterfall island. Grand 9-ft ceilings and 8-ft doors. Main floor offers a bedroom with closet and 3-piece bath. Open-to-above living area with feature wall and electric fireplace. Glass-railed staircase with step lighting leads upstairs to a luxurious primary suite with 5-piece ensuite, plus two bedrooms with attached upgraded baths, a bonus room, and separate prayer room. Includes side entrance with potential for a 2-bedroom legal basement suite. Just 20 minutes from the airport. (id:46923)
Exp Realty
1162 Genesis Lake Bv
Stony Plain, Alberta
5 Things to Love About This Alquinn Home: 1) Brand New & Perfectly Positioned: This stunning new-build, 2 storey backs onto a park and features a triple attached garage, offering space, privacy, and a family-friendly setting. 2) Open Concept Main Floor: The main living area is designed for connection, with a bright open concept layout that blends the living room, dining, and kitchen, anchored by a cozy electric fireplace. 3) Kitchen That Works as Hard as You Do: Enjoy a wrap-around breakfast bar, ideal for entertaining or casual meals, plus a walk-through pantry leading to the mudroom with direct access to the garage. 4) Thoughtful Main Floor Features: A convenient 2pc bath and functional mudroom make everyday living easy and organized. 5) Well-Planned Upper Level: Upstairs offers a spacious bonus room, laundry, 2 bedrooms sharing a 5pc bath with dual sinks, and a primary retreat complete with a 5pc ensuite featuring dual sinks, stand-up shower, soaker tub, and walk-in closet. *Photos are representative* (id:46923)
RE/MAX Excellence
8507 35 Av Nw
Edmonton, Alberta
Welcome to this well-maintained bi-level on a family-friendly street. Newer railings lead into a spacious great room and dining area. The kitchen offers stainless steel appliances, ample cabinetry, and a cozy dining nook. The main floor features three good-sized bedrooms, primary bed room with half bath , plus a full bath with tiled tub/shower surround. A SEPRATE SIDE ENTRANCE leads to the basement with two additional bedrooms, a large rumpus room, a retro tiki-style bar—perfect for entertaining—and a laundry area, potential for in-law suite . Upgraded main-floor windows, a deck with awning, beautifully landscaped yard, RV parking, and an oversized double garage complete the home. Conveniently located close to schools, amenities, and transportation. (id:46923)
Homes & Gardens Real Estate Limited
2615 5 Av Sw
Edmonton, Alberta
Scheduled tentatively for an April 2026 possession, this home offers 1,861 sq ft of carefully designed living space by San Rufo Homes. This 4-bedroom, 3-bathroom home features a bright open-concept main floor with a modern kitchen that includes quartz countertops, stainless steel appliances, stylish cabinetry, and luxury vinyl plank flooring flowing into the dining and living areas. A full main-floor bathroom and bedroom provide added flexibility for guests or home office. Upstairs, the spacious primary bedroom includes a walk-in closet and private ensuite, complemented by two additional bedrooms, a full bathroom, and convenient second-floor laundry. Large windows fill the home with natural light, creating a warm and welcoming atmosphere. A double attached garage offers secure parking and useful storage space. Located in the Alces community with access to parks, pathways, and amenities, this upcoming home blends comfort, modern style, and practical family living. Photos are representative. (id:46923)
Bode
#102 2203 44 Av Nw
Edmonton, Alberta
This former Landmark show home unit in Aspen Meadows apart of the community of Larkspur is a ground-floor corner end unit offering 2 bedrooms, 2 full bathrooms, and 935 sq ft of well-designed living space with ALL UTILITIES included in the condo fee. The end-unit layout provides added privacy and natural light throughout. The modern kitchen features granite countertops, stainless steel appliances, and ample counter space, flowing into a bright living area with access to a private patio with gas BBQ hookup. The spacious primary suite includes a walk-through closet and 3-piece ensuite, while the second bedroom and bathroom are well-separated for privacy. Additional highlights include hardwood flooring, in-suite laundry with built-in shelving, and two parking stalls—one heated underground with storage plus one surface stall. The building offers an exercise room, meeting room, and visitor parking, all close to parks, trails, shopping, transit, and with easy Whitemud and Henday access. (id:46923)
Exp Realty
8209 14 Av Sw
Edmonton, Alberta
Welcome to this move-in-ready home in family-friendly Summerside, just steps from a park and walking trails. The main floor features updated flooring throughout, 9ft ceilings, corner gas fireplace and a bright, updated kitchen with quartz countertops, walk-thru pantry and newer appliances. The flex space is perfect for a kids play space or an office. Upstairs you will find 2 generous sized bedrooms, as well as a king sized primary suite, complete with ensuite and walk-in closet. A spacious bonus room and 2nd full bathroom complete the second level. The basement is framed and ready for your finishing touches. Outside you will find a low maintenance yard complete with a large deck and hot tub. The attached double garage is truck-sized and heated! This home brings excellent value with a new furnace and HWT, as well as A/C. (id:46923)
Exp Realty
308 27 St Sw
Edmonton, Alberta
Scheduled for March 2026 possession, 308 27 Street offers 2,100 sq ft of well-designed living space by San Rufo Homes. This 4-bedroom, 3-bathroom home features a bright, open-concept main floor anchored by a contemporary kitchen with quartz countertops, stylish cabinetry, and luxury vinyl plank flooring. A main-floor bedroom and full bathroom provide added convenience for guests. Upstairs, the spacious primary bedroom includes a walk-in closet and private ensuite, complemented by two additional bedrooms, a full bathroom, and a versatile central bonus room. Large windows throughout bring in abundant natural light, creating a warm and inviting atmosphere. A double attached garage offers secure parking and storage. Located in a growing community close to parks, pathways, schools, and amenities, this upcoming home blends comfort, space, and modern style for today’s family. Photos are representative. (id:46923)
Bode
3406 Soleil Bv
Beaumont, Alberta
Stunning brand new luxury home in Beaumont, W/over 5,200 sq/ft. of finished living space, a massive triple attached garage, located on a premium corner lot offering a huge yard W/ potential RV parking along the side. This beautifully designed home delivers with a bright open main floor featuring a chef’s kitchen with large island and walk-in pantry, spacious living room, main floor bedroom W/ ensuite, & front study. Upstairs offers four generous bedrooms w/ 1 ensuite, open-to-below design, a spa-inspired primary 5 pce ensuite, laundry Rm. The separate side entrance leads to a full 1400 sq/ft 2-bedroom basement legal suite, dining area, large living room, and full bathroom, Aperfect for extended family or income potential. The basement also includes additional luxury living space for the owners above including a pet Spa! Offering flexibility rarely found in new builds. A prime opportunity for multigenerational living with exceptional parking, space, and modern design W/ tons of upgrades! BRING ALL OFFERS! (id:46923)
Maxwell Polaris
20512 22 Av Nw
Edmonton, Alberta
?? Priced to Sell! ?? Welcome to the vibrant community of Stillwater! This beautifully designed 2-storey home showcases stylish vinyl plank flooring throughout both the main and upper levels. The modern kitchen is a chef’s delight, featuring a spacious central island with quartz countertops, stainless steel appliances, and a generous walk-in pantry. The adjoining dining area is perfect for both everyday living and entertaining, with patio doors leading out to the fenced backyard. Upstairs, a versatile bonus room offers extra living space, complemented by two secondary bedrooms, each complete with its own walk-in closet. The primary suite is a true retreat, boasting a 4-piece ensuite and a large walk-in closet. For added convenience, the laundry room is also located on the upper level. Stillwater is a family-friendly community offering fantastic amenities including a skating rink, Zamboni House, splash park, playground, basketball courts, and scenic trails. The location is unbeatable, with schools, p (id:46923)
Initia Real Estate
14811 61a St Nw
Edmonton, Alberta
Charming 1,162 sq. ft. family bungalow on a huge lot in a mature, family-friendly neighbourhood. The main floor features 3 bedrooms, a full bath, and a bright, welcoming kitchen with ample cabinetry and newer windows, perfect for family meals and gatherings. The fully finished basement offers a spacious family room with a cozy wood-burning fireplace, an additional bedroom, a full bath, and a laundry room—ideal for kids, guests, or a home office. Recent updates include a newer roof, newer furnace, hot water tank, and stucco exterior. Enjoy outdoor living with a massive backyard deck, plus a double oversized detached garage, large driveway, and plenty of yard space for play and entertaining. Conveniently located close to schools, parks, and all amenities. (id:46923)
The E Group Real Estate
16206 79a Av Nw
Edmonton, Alberta
Perfectly tucked away—MOMENTS to WHITEMUD, 170th & HENDAY, yet on a quiet street w/ FRIENDLY neighbours…BACKING ONTO A SECRET PARK & HILL for sledding & hangs…BLOCKS FROM ELMWOOD SPRAY PARK, H.E. BERIAULT & HILLCREST SCHOOL, plus a short walk to RIO PARK, PATRICIA RAVINE, and the RIVER VALLEY! This SPECIAL UPGRADED GEM offers a SECOND KITCHEN w/ its OWN SEPARATE ENTRY, ideal as an in-law suite. Upper level is currently home to LOVELY LONG-TERM TENANTS. Nearly all NEWER VINYL WINDOWS, SHINGLES (’21), HWT (’17) & more. Pride of ownership everywhere: Garage gutter guards, landscaping, tree care, SEWER LINE CLEANOUT. Bi-level w/ HUGE WINDOWS up & down + TWO LAUNDRY SETS. Updated upper kitchen w/ SS appliances, tons of counters & EXTRA BUILT-INS. Basement has a WOOD-BURNING FIREPLACE, full 2nd kitchen, large window to the yard & oversized 4th bedroom. RV PARKING at the back! Endless possibilities, undeniable value—make a smart move in this changing market. (id:46923)
Lux Real Estate Inc
15 Gable Cm
Spruce Grove, Alberta
Scheduled tentatively for an April 2026 possession, 15 Gable Common offers 1,861 sq ft of thoughtfully designed living space by San Rufo Homes. This 3-bedroom, 2.5-bathroom home features a bright, open-concept main floor with a contemporary kitchen including quartz countertops, stainless steel appliances, stylish cabinetry, and luxury vinyl plank flooring that flows into the dining and living areas. Upstairs, the spacious primary bedroom includes a walk-in closet and private ensuite, complemented by two additional bedrooms, a full bathroom, and convenient second-floor laundry. Large windows throughout provide abundant natural light, creating a warm and inviting atmosphere for everyday living. A double attached garage adds secure parking and valuable storage. Located in Greenbury, one of Spruce Grove’s most desirable communities with parks, walking paths, and nearby amenities, this upcoming home blends modern design, comfort, and family-friendly functionality. Photos are representative. (id:46923)
Bode
16 Axelwood Cr
Spruce Grove, Alberta
PERFECT BRAND-NEW DUPLEX WITH MANY UPGRADES AND CUSTOM BUILT FOR STARTER/ INVESTMENT/ DOWNSIZING OPPORTUNITY. LOCATED IN THE JESPERDALE COMMUNITY OF SPRUCE GROVE! This 3 bedroom, 2.5 bath, plus loft, is located close to schools & recreation Centre. Main floor has high ceiling foyer and kitchen with modern cabinetry, quartz countertops, stainless steel appliances and spacious pantry. Perfect for cooking meals and entertaining! Family room has OPEN TO ABOVE concept, comfortable setting with fireplace and huge windows. Spacious nook with lots of sunlight and half bath finishes main level. Walk up the stairs to master bedroom with 5-piece ensuite/ spacious walk-in closet, two bedrooms, 3-piece bath and loft. Laundry room also conveniently located on upper level. Unfinished basement with separate entrance, 9' ceiling and roughed in bathroom is waiting for creative ideas.TRIPLE PANE WINDOWS / NO CONDO FEES. (id:46923)
Exp Realty
#409 9517 160 Av Nw
Edmonton, Alberta
Are you looking for a well-maintained home in a solid condo complex? Here you go! This 2 bedroom 2 bath home features upgraded laminate flooring, a gorgeous quartz island w/ eating bar & TOP FLOOR views! This modern & freshly painted home features an open concept layout where you’ll see the well laid out kitchen with lots of storage space, quartz countertops, stainless appliances & the large island w/ space for 4 stools. Opening onto the great room, you’ll see this condo is made for sun lovers w/ SOUTH EXPOSURE windows galore! There is plenty of space to dine, entertain, enjoy & relax. The primary bedroom is very spacious with it’s own dual sided walk in closet & ensuite. The 2nd bedroom & main bath are on the opposite side which is great for privacy. There is also insuite laundry & a large patio – the most amazing space for your garden & flowers to grow. Also included is a secure, underground parking stall. Steps to transit, shopping & Henday. Welcome HOME! Visit the REALTOR®’s website for more details. (id:46923)
RE/MAX River City
5033 48 Av
St. Paul Town, Alberta
Located in the heart of St. Paul and close to recreation facilities and the library, this charming bungalow offers a fantastic opportunity for first-time buyers or savvy investors. With great bones and tons of potential, this property could easily be your comfortable family home or a revenue-generating rental. The main floor features an open kitchen and dining area, a bright living room with a large front window, and three bedrooms. The partially finished basement is your canvas, ready for your personal touch - perfect for adding living space and increasing your home’s value. Outside, you’ll find mature landscaping, a large front porch/deck for relaxing evenings, and a double detached garage with alley access. Whether you're looking to build equity or invest, this property is full of possibilities. Don’t miss your chance to make it your own! (id:46923)
Century 21 Poirier Real Estate
#120 50434 Rge Rd 232
Rural Leduc County, Alberta
5.9acre property with rolling terrain and a treed laneway featuring spruce and poplar. The 1805 sq ft home, an 864 sq ft shop, and a 650 sq ft recreation structure designed to function as an exercise room and bonus room-originally built in 2002, with a swim-spa addition completed in 2014. All buildings feature metal roofing, and the shop is fully metal-clad, including the ceiling, and finished for leisure and hobby use. The home offers a multi-tiered deck with wrap-around front porch, aggregate sidewalk, and a lower-level walkout with deluxe suite. Interior includes 39 windows and doors, pine log staircases, tongue-and-groove pine ceilings, quartz kitchen and ensuite vanities, under-cabinet lighting, pantry, movable island, electric and gas options for stoves and river-stone wood-burning fireplace. Expertly built by homeowner, a skilled contractor- and conveniently located on a peaceful and private lot. (id:46923)
Comfree
13032 134 St Nw
Edmonton, Alberta
Move-in ready bungalow in Athlone—an ideal first home with thoughtful updates throughout. This well-kept, basement-less 3-bedroom property offers a bright living room with flexible space and durable vinyl plank flooring through the main areas. The functional eat-in kitchen features classic oak cabinetry, stainless steel appliances including a GAS STOVE, and plenty of counter and storage space. The main bathroom has been renovated with a newer tub and surround, updated vanity backsplash, and medicine cabinet. Important mechanical updates include a NEW FURNACE and HOT WATER TANK (2023), offering added peace of mind. Convenient MAIN-FLOOR LAUNDRY provides extra storage. Outside, the LARGE FENCED BACKYARD is ideal for pets or entertaining, with RV PARKING, a DOUBLE DETACHED GARAGE, and storage shed. Located on a quiet street close to schools, shopping, transit, and quick access to Yellowhead Trail. A solid, affordable opportunity in an established north Edmonton neighbourhood. (id:46923)
Maxwell Challenge Realty
3524 41 Av
Beaumont, Alberta
BRAND NEW 2001 sq ft home with many upgrades and luxury finishes! Immediate possession available. Stunning open-to-below living room with feature-wall electric fireplace, premium tile flooring, and a modern kitchen with brand-new stainless steel appliances. Main floor includes a spacious den with closet and full 3-piece bath—perfect as a 4th bedroom or guest suite. Upstairs offers a bonus room with feature wall & multi-color LED lighting, a stylish primary bedroom with feature wall & LED ceiling lights, 2 additional bedrooms, full bath, and convenient laundry. Unfinished basement. Located near schools, parks, trails, and upcoming shopping. (id:46923)
Comfree
4522 53 Av
Leduc, Alberta
NEWER, INCREDIBLY SPACIOUS & MAINTAINED 1500sf BUNGALOW w 6 BEDROOMS, in a safe community and STEPS FROM TELFORD LAKE- perfect regardless of stage of life. Starting w an OVERSIZED, HEATED DOUBLE ATTACHED GARAGE w NEW OVERHEAD DOOR. RV PARKING at back too! Next is a spacious landing w tons of storage, leading into your beautiful living room w GAS FIREPLACE. Formal dining follows, and then onto your CHEF’S KITCHEN OVERLOOKING THE BEAUTIFUL BACK YARD! Not only is there a ton of COUNTER SPACE, but there is an eat up island, and BOTH a BUILT IN & SEPARATE FULL PANTRY! Primary bedroom sits separate w tons of storage & space, as well as walk-in closet and FULL ENSUITE! Upper floor also has 2 more full bedrooms and full bathroom. Downstairs is professionally finished, and just as big with a living room and fireplace, rec room, HUGE laundry room, 3 more bedrooms, and a full bath! Yard has GLASS-PANED DECK w VINYL COVERING! Other updates include NEWER FRIDGE, EAVES, WATER TANK, SUMP, KITCHEN FLOORING, and PAINT. (id:46923)
Lux Real Estate Inc
#227 1008 Rosenthal Bv Nw
Edmonton, Alberta
THESE VIEWS! They don't exist at this price or in a condo! Welcome to your OASIS, BACKING WATER, A WALKING TRAIL and POND SYSTEM for 2KM of peaceful trails in one of the BEST LOCATIONS in EDMONTON! Oh, and ITS WEST FACING! Natural light is no problem! SUNSETS ARE EPIC! UNDERGROUND PARKING, FRESH PAINT & professionally CLEANED. Come in to entry closet & SPACIOUS LAUNDRY ROOM! Kitchen is bigger than some house kitchens! WRAP AROUND cabinetry giving TONS OF PREP SPACE & a BUILT IN PANTRY, w a FULL SIZED QUARTZ ISLAND. Living room is SPACIOUS. QUARTZ continues in BOTH BATHROOMS, w an OVERSIZED ENSUITE counter and vanity, a HUGE SHOWER w built in bench, and MASSIVE WALK-IN CLOSET. Your view is ICONIC and the walking path is on the other side, so you maintain privacy in your outdoor space. Location wise, you’re at the back of the complex for extra peace, but at the same time, you are MINUTES AWAY from WHITEMUD, HENDAY, COSTCO, and 3 different shopping complexes! Building has a GYM, SOCIAL ROOM, & GUEST SUITE! (id:46923)
Lux Real Estate Inc
#219 14808 125 St Nw
Edmonton, Alberta
Imagine the PRIVACY OF A CORNER UNIT, INCREDIBLE SIZE - in the 96th PERCENTILE for SIZE in the last year of sales in this north-west zone - a HOME OFFICE (or THIRD BEDROOM!), and the QUIET NEIGHBOURS AND SERENE GREEN SPACE from a nearby Buddhist temple and senior’s home. Upon entry, you feel the privacy of your home, giving space between the front door and your living spaces. Your IN-SUITE LAUNDRY and STORAGE, and DEN/3rd BEDROOM lines the initial entry. Your home is well lit with a WEST-FACING BALCONY! You have two VERY WELL SIZED BEDROOMS, and 2 FULL BATHROOMS. The kitchen as well faces west, with a second window adjacent the balcony bringing in more light. This unit comes with UNDERGROUND PARKING, as well as a LOT of street and visitor parking available. This unit is perfectly situated, just off of 127th and 153 - close to major shopping, needs and conveniences, which include BOTH THE HENDAY AND YELLOWHEAD a few minutes away. It is also a short jaunt to downtown because of the accessible route access. (id:46923)
Lux Real Estate Inc
1509 76 St Sw
Edmonton, Alberta
Welcome to this beautiful home in one of the desirable Summerside community, offering 3 bedrooms, a den and 3.5 bathrooms. The main floor features an open-concept layout with a bright living area that comes with cozy electric fireplace, and large front-facing windows. The dining area flows seamlessly into the corner kitchen with ample cabinetry, stylish backsplash and backyard-facing windows. A convenient powder room completes the main level. Upstairs, the primary bedroom offers a walk-in closet and 4-piece ensuite, along with two additional well-sized bedrooms and another 4-piece bath. The fully finished basement includes a den, recreation room and 3-piece bath, ideal for added living space or guests. Enjoy the huge backyard and double detached garage. Optional access to Lake Summerside and private beach with kayaking, paddle boating, tennis courts, parks, fishing, and fire pits. (id:46923)
Save Max Edge
62 Willowby Cl
Stony Plain, Alberta
Bi-level with attached double garage (22Wx26L, heated & insulated) on a HUGE PIE LOT at the end of a quiet cul-de-sac in Willow Park. This 1,526 sq ft (plus full basement) home features central AC, vaulted ceiling, open concept layout and a bonus upper-level suite. On the main: 2 bedrooms, 4-piece bathroom, living room with cozy built-in bench reading nook, dining area with deck access and a gourmet kitchen with two-tier eat-up island, all new appliances, corner pantry and built-in desk/buffet. The owner’s suite is a private upper-level sanctuary featuring walk-in closet & 3-piece ensuite. In the finished basement: large family/rec room with adjacent sitting area, 4-piece bathroom, 4th bedroom and laundry room. Outside: new shingles & siding, permanent Christmas lights, front porch and a beautiful fully fenced back yard with deck, gazebo, fire pit and underground sprinkler system; tree-lined for build-in privacy. Located near nature trails, schools and all the amenities of downtown Stony Plain. Must see! (id:46923)
Royal LePage Noralta Real Estate
15112 72 St Nw
Edmonton, Alberta
Beautifully renovated Bi-Level from top to bottom. This very well maintained house offers the perfect layout and space for your family. The main floor has a spacious living room, a great dining area, a full washroom, and 3 great sized bedrooms. The basement has a SECOND KITCHEN, large living room, a full washroom, and 2 good sized bedrooms. The big backyard with the patio are perfect for your summer gatherings. You also get a double detached garage to keep your cars warm during the winter. This house has everything you hope for. Come take a look and fall in love! (id:46923)
The E Group Real Estate
301 4 Av
Winfield, Alberta
Wonderful opportunity in the Hamlet of Winfield, Alberta. This large half acre property is situated on a corner lot close to school. The home is 2 bedrooms, 1 full bath, a large living area & kitchen, & lots of storage. The partial basement includes a large laundry area & a large crawl space(6.5ft+) next to it. The basement is a walkout too. A single carport with a mezzanine area above as well. Property is sold as is, where is. (id:46923)
RE/MAX Vision Realty
#406 10125 109 St Nw
Edmonton, Alberta
Enjoy Urban Living in this updated 2 bedroom condo with 1.5 baths and heated underground parking, a gym & games room all in a quiet secure concrete building. Walking distance to Grant MacEwan, Rogers Place, shopping, the river valley & the LRT. This condo has everything you will need. The entrance is a great size with lots of closet space as you enter. The living room is just off the kitchen for easy entertaining. The dining area has lots of room for gatherings. The primary bedroom has room for your King Size Bed. Enjoy the walkin closet & half bath. The second bedroom is also a good size with a large closet for extra storage. NEW VINYL plank flooring throughout the unit, Baseboards, Closet doors, tub surround, light fixtures, washer and dryer, windows, patio doors and railings. Enjoy the west facing patio to soak up the sun and relax after a long day! A great property for working professionals or students. Stop paying rent and start adding to your portfolio!! Move in and enjoy (id:46923)
RE/MAX Real Estate
11912 140 Av Nw
Edmonton, Alberta
Excellent revenue property with two legal suites—or ideal for multifamily living! Is your growing family searching for a substantially renovated five-bedroom (plus den) home in a fantastic location? Your search ends here. Offering over 1,925 sq. ft. of finished living space, this spacious property is perfect for a large family or as a high-performing revenue opportunity. Ideally located close to schools, parks, shopping and with quick access to the Yellowhead, convenience is at your doorstep. Beautiful finishes throughout. The open-concept kitchen, dining and living areas flow beautifully—perfect for entertaining. The main floor features three bedrooms, convenient laundry, and a four-piece bathroom. The lower level offers exceptional versatility with a second kitchen, separate laundry, family room, two additional bedrooms, and a four-piece bath, along with a separate entrance. Explore the endless possibilities this property has to offer! (id:46923)
RE/MAX Elite
438 Crystal Creek Li
Leduc, Alberta
Welcome to this brand new 3-bedroom, 2.5-bathroom home in Leduc’s newest community. The main floor offers luxury vinyl plank flooring, a bright living room with an electric fireplace, and a modern kitchen with quartz countertops, a large island, ample cabinetry, and a spacious pantry. A dining nook and 2 piece bathroom complete this level. Upstairs, you’ll find soaring ceilings and three well-sized bedrooms, including the primary suite with a walk-in closet and an ensuite featuring double sinks and an oversized shower. A 4 piece bathroom and convenient upper-floor laundry complete the second level. Additional features include upgraded lighting, quartz countertops throughout, and a double detached garage. This home is close to schools, walking paths, shopping, and other nearby amenities. Some photos may be virtually staged. (id:46923)
RE/MAX Elite
123 Morin Maze Mz Nw
Edmonton, Alberta
Welcome to this beautifully updated home complete with a carport. The main floor boasts a stunning new kitchen featuring quartz countertops, tile backsplash, brand-new appliances, and a convenient pot filler faucet above the stove. The spacious, sunlit living room showcases a feature wall with a modern electric fireplace. Complemented by all-new luxury vinyl plank flooring, plush carpet, custom railing, updated lighting, and New attic insulation. Upstairs, the primary bedroom offers his-and-her closets alongside a second bedroom. Just a few steps higher, you’ll find two additional generously sized bedrooms and a brand-new 4-piece bathroom. The finished basement provides a cozy family room, laundry area, and another new 3-piece bathroom. Mechanical upgrades include a brand-new furnace and hot water tank, ensuring comfort and efficiency. Located in a prime area close to schools, shopping, LRT, and transit, this home combines modern finishes with everyday convenience. (id:46923)
RE/MAX Excellence
#313 11615 Ellerslie Rd Sw
Edmonton, Alberta
PRICE REDUCED! MINT CONDITION 2 BED 2 BATH, in sought after RUTHERFORD GATES! Spacious well laid out unit with a large kitchen, in suite laundry, HEATED underground parking with a storage cage, BBQ gas line, and a walk through closet in the primary bedroom! The pride of ownership in this unit speaks for itself, with fresh paint, great floors and a spotless kitchen, you will feel right home at in this beautiful unit, with north facing windows, great for keeping the unit cool in the summer and a spacious deck. This is a family and PET FRIENDLY building with several convenient amenities, including a spacious gym with plenty of equipment, a social/party room and a GUEST SUITE. Located conveniently on Ellerslie Road, allowing quick access to both the Henday and Highway 2. Walking distance to Save on Foods and Shoppers Drug Mart or easy access to neighborhood parks and walking trails. This is a great opportunity for first time home buyers or young families! (id:46923)
Logic Realty
219 Wattle Rd
Leduc, Alberta
Welcome to Woodbend! Award Winning Builder, Montorio Homes, Offers an Affordable Single Family Home, Novara Model. This Home features an Open-Concept Main Floor with 9' Ceilings, Luxury Vinyl Plank, High Quality Cabinetry, Quartz Countertops and Modern Backsplash. With 3 Bedrooms, 2.5 Baths and an Upstairs Loft and Laundry for Convenience. Making this is a Great Starter Home for First Time Buyers. The Generous Sized Primary Suite offers a Walk-In Closet and 3-piece Ensuite. SEPARATE ENTRANCE to the Basement for Future Rental Income Generating Suite. Close to All Amenities, Shopping and Schools, Within Walking Distance to the New 8-12 Ohpaho Secondary School, a 10 minute drive to the Airport and a 20 Minute Commute to South Edmonton. This Family Friendly Community, Offers Plenty of Walking Paths, Storm Ponds and Nature! This home is currently under construction with an estimated completion date of March 2026. Interior Colors, Finishes may Differ Slightly to the actual home. (id:46923)
Century 21 Leading
13047 212 St Nw
Edmonton, Alberta
BACKING WALKING TRAIL, REGULAR LOT (No Zerolot)! Award Winning Builder Montorio Homes offers the 'Carrara' Model Home. This Stunning Home Offers a Gourmet Kitchen/Livingroom w/Electric Fireplace, with OPEN TO BELOW. Ideal for Families Looking for Plenty of Space, 2500+sq. feet includes 4 Bedrooms (one on Main Floor), 3 Full Bathrooms, Bonus Room, Main Floor Den, Dining, Mudroom and Upstairs Laundry for Extra Convenience. The Designer Kitchen has Plenty of Counter Space for Entertaining and Meal Preparation, Large Windows Allow an Abundance of Natural Light. Upgraded Feature and Finishes with 18' Ceilings, Luxury Vinyl Plank, Upgraded Tile, Backsplash, Quartz Countertops, Plumbing Package, Upgraded Modern Cabinets, Railing Throughout, Smart Home Security Package. A SEPERATE ENTRANCE for Future Rental Income Suite. All Situated on the Shores of Big Lake with 67 acres of Environmental Reserve, Various Ponds and Wetlands within the Community and easy access to the Anthony Henday. (id:46923)
Century 21 Leading
#1604 10303 105 St Nw
Edmonton, Alberta
Discover urban living in this impeccably maintained and upgraded condo at The Legacy, perfectly positioned in the heart of downtown. From the moment you step inside, you'll be impressed by the thoughtful design & beautiful hardwood floors. The kitchen boasts abundant storage and expansive counter space, with adjacent dining area that easily accommodates a large table, with room for additional furniture to suit your lifestyle.The bright, open-concept living room flows seamlessly, offering a welcoming space for relaxation and entertaining. Retreat to the spacious primary bedroom featuring a convenient walk-through closet and direct access to the full bathroom. The second bedroom is equally inviting, with ample space and stunning views. Enjoy the convenience of in-suite laundry, a dedicated storage room, central A/C, and a covered, secure titled parking stall. Building amenities include a well-equipped fitness room and secure bicycle storage.The Legacy is professionally managed with a healthy reserve fund. (id:46923)
Maxwell Devonshire Realty
10345 159 St Nw
Edmonton, Alberta
Investor’s Dream or Multi-Family Haven! This unique side-by-side bungalow duplex sits proudly on a large corner lot of 50 x 150 ft, offering incredible versatility and value. One unit is fully finished, while the other features a main floor plus a spacious basement complete with its own entrance, laundry, full kitchen, and two bedrooms — perfect for extended family. Designed with both privacy and practicality in mind, this property suits multi-generational living, investors, or future redevelopment opportunities. Recent upgrades include basement improvements (2023), drainage enhancements, new flooring, and a 2024 hot water tank. The property also includes a detached garage and is ideally located near schools, shopping, transit, and the upcoming LRT. Whether you choose to live in one side and rent the other or hold as an investment, this property offers endless potential! (id:46923)
RE/MAX Excellence
11319 137 Av Nw
Edmonton, Alberta
Visit the Listing Brokerage (and/or listing REALTOR®) website to obtain additional information. 5 Bedroom house, 3 upstairs, and 2 downstairs. Located in Roslyn. Close to amenities, shopping, restaurants, parks, schools, and public transportation. (id:46923)
Honestdoor Inc
1605 Haswell Co Nw
Edmonton, Alberta
EXECUTIVE WALKOUT BUNGALOW | RARE GREENSPACE BACKING | VAULTED CEILINGS Welcome to your forever home in the exclusive southwest community of Haddow—where timeless craftsmanship meets modern comfort. Backing directly onto lush green space, this 1,827 sqft walkout bungalow offers over 3,700 sqft of total living space, with beautifully landscaped grounds and unmatched tranquility. Inside, you’re greeted by vaulted ceilings, a spacious front den/home office, and rich maple hardwood flooring. The chef’s kitchen features maple cabinetry, granite countertops, and high-end appliances, flowing into a sun-soaked dining area and cozy living room—perfect for entertaining. The main floor includes 2 large bedrooms + den, with a spa-like ensuite in the primary and full second bath. Downstairs, the fully finished walkout basement is an entertainer’s dream: wet bar with granite, theatre/family room, 2 more bedrooms, and a full bathroom—plus rough-in potential for a secondary suite. Don't miss this rare home. (id:46923)
RE/MAX Real Estate
12404 39 Av Nw Nw
Edmonton, Alberta
Located on a beautiful and quiet 39 Avenue where Westbrook and Aspen meet. This well cared for and updated 1240sq' 2 bed, 2 bath home flows well in an area with very large lots (70'x150'), huge mature trees and peppering of new development. Westbrook School, VB, parks, coffee and the ravine are only steps away. This home has been updated with a newer driveway, air conditioning, roof, windows, kitchen, composite deck, fencing for privacy and a huge attached open beam oversized 25'x21' garage. The home is ready as it is, or look to further re-development potential, now or in the future with 976 SqM of future development without a caveat. (id:46923)
The Good Real Estate Company
5907 Labrador Rd
Cold Lake, Alberta
Well maintained modular home, located in Fontaine Village, close to shops, parks, schools and more! This 1440 SF unit features fresh paint, new flooring throughout, new hot water tank and new blinds. Fontaine Village offers a nice community with access to walking trails, park and more. Live here or move this beautifully updated unit to your own piece of paradise. (id:46923)
Royal LePage Northern Lights Realty
#48 2710 66 St Sw
Edmonton, Alberta
Great location in The Orchards community, This brand new beautiful home features 3 bedrooms, 2.5 bathrooms, attached single-car garage. Designed for modern living, bright open-concept layout on main floor with a stylish kitchen and quartz countertops and greatroom with dinning area. Upstairs, the primary suite includes a private en-suite, and two additional bedrooms. Enjoy access to parks, playgrounds, sports courts, and skating rinks, all just steps away. Conveniently located near shopping plaza offers banks, groceries, day care, doctors, and many more stores. (id:46923)
Million Dollar Realty
331 32 Av Nw
Edmonton, Alberta
Welcome to this well-appointed single-family home in the highly sought-after community of Maple. Situated on a quiet street with no through traffic. This residence offers nearly 1,600 sq. ft. of thoughtfully designed living space.The open-concept main floor is highlighted by modern finishes, including quartz countertops, a cozy fireplace, modern lighting system with changeable colors, quality appliances, tastefully selected blinds and curtains and a functional layout that maximizes both style and efficiency. Upstairs, you will find generously sized bedrooms providing comfort and flexibility for any lifestyle.This property is fully landscaped and features an insulated double detached garage, ensuring convenience and value year-round.Perfectly located, the home is steps from a playground, within walking distance to schools, and only minutes from the Meadows Recreation Centre. With quick access to major HIGHWAY routes, commuting throughout the city is seamless. (id:46923)
Century 21 Leading
8416 71 St Nw
Edmonton, Alberta
Welcome to this well-maintained 5-bedroom bungalow in the heart of Kenilworth—perfectly located on a quiet, tree-lined street. Beautiful hardwood floors run throughout the bright main level, which features a spacious living room with an oversized bay window, a dining room with French doors, and a well-laid-out kitchen with ample cabinetry. The main floor includes the primary bedroom, two additional bedrooms, and a full bathroom. The basement offers a large family room, two more bedrooms, another full bathroom, laundry area, and plenty of storage—ideal for growing families or hosting guests. Outside, enjoy a big backyard with generous green space and a garden shed for tools. The impressive 24 x 24 ft insulated and heated oversized double garage is perfect for vehicles, hobbies, or a workshop. Located close to schools, parks, and shopping, this home combines comfort, function, and community charm in one of Edmonton’s most family-friendly neighbourhoods. (id:46923)
RE/MAX Excellence
907/909 8 St
Cold Lake, Alberta
Attention investors! Full side by side duplex is available in Cold Lake north on a massive lot close to the Marina. Left side is a 2 storey home with 2 bedrooms including a huge primary suite with private deck with views of the lake. Kitchen has also been updated and there is hardwood floors throughout. Right side is a bungalow with loft area and has also seen significant updates including floor, windows and kitchen and features a massive primary bedroom. Basement is not fully finished, but has tons of potential if someone chooses to finish the last bits of it off. Both sides are fenced separately and are huge backyards. Live in one side and rent the other, or purchase as a full investment - possibilities are endless. 909 is also available for purchase separately. (id:46923)
Royal LePage Northern Lights Realty
2745 62 Av
Rural Leduc County, Alberta
2464 SQ.FT. | Brand New Modern Home! Features a main floor bedroom with full bath, two spacious living areas, and an open-to-above design with electric fireplace & feature wall. Upgraded kitchen with ceiling-height cabinets, quartz countertops, LED lighting, and a walk-through SPICE KITCHEN. Upper level offers a luxurious primary en-suite, two spacious bedrooms with Jack & Jill bath, and a bonus room. 9 FT. CEILINGS ON ALL FLOORS, plus a LEGAL FINISHED BASEMENT with 2 bedrooms & SEPARATE ENTRANCE. Minutes from South Edmonton and Edmonton International Airport, close to schools, shopping, parks, and located in a vibrant neighbourhood. (id:46923)
Initia Real Estate
311 3rd St
Rural Lac Ste. Anne County, Alberta
Family Memories await you in West Cove. This WATERFRONT property has over 2000 sq/ft of living space providing enough room for the entire family. The main floor has a huge living room with full lake views & a new fireplace. The kitchen features white cabinets & is open to the dining room. The main floor also has a 4-piece bath, 4th bedroom, laundry/mud room. Upstairs you will find a large primary bedroom with direct access to the 2nd level roof top deck, 2 more bedrooms, bath & family room. The loft is an ideal spot for the kids to turn into their own private lake space where the next adventure can be planned! The 2nd level deck is an ideal spot for those sun worshippers. There are decks front & back which are ideal spots for entertaining depending on the season. Fully fenced on 3 sides & only one direct neighbor. Several recent improvements including new double garage, metal roof, fireplace, HWT & more! Ideal location in West Cove with direct access to year round trails, boating, skiing & more. (id:46923)
Royal LePage Noralta Real Estate
#421 10147 112 St Nw
Edmonton, Alberta
Luxurious living awaits in this FULLY RENOVATED 2 bed 1 bath condo w/HIGH END finishes offers nearly 1000 SF of bright modern space in an unbeatable downtown location. Greeted by 10' ceilings, expansive windows flood your home w/natural light, creating an inviting atmosphere.The open concept layout is anchored by a stunning BRAND NEW kitchen w/QUARTZ counters, sleek white cabinetry w/built in pantry, elegant fixtures, BRAND NEW S.S appliances, & a functional island, ideal for everyday living & hosting. Find 2 generously sized bedrooms + a spacious 4pc bathroom w/a spa like retreat, deep SOAKER TUB & tiled shower. Updates include brand new LUXURY vinyl plank flooring, baseboards, elegant light fixtures, & fresh paint. Unwind & take in city views on your private west facing balcony. Enjoy the convenience of IN SUITE LAUNDRY + a titled, HEATED UNDERGROUND parking stall w/storage. Steps to Jasper Ave, Oliver Park, transit, cafes & minutes to Grant MacEwan, Brewery & Ice Districts, & all downtown amenities. (id:46923)
Maxwell Polaris
131 Garland Cr
Sherwood Park, Alberta
Don't miss out on this fantastic opportunity! If you are a 1st-time home buyer; investor or family - this 1,187 SqFt Bungalow is situated on a quiet street & just around the corner from a park; playground & close to Schools; Shopping - you name it! 5 Bedrooms; 2.5 Bathrooms; Single Attached Garage. Upgrades include: Newer Vinyl Windowsl Vinyl flooring to name a few. The Main floor has a spacious Living Room & a Dining Room that leads to the updated Kitchen boasting plenty of cabinets & counterspace. 3 Bedrooms include a large Primary Bedroom that features a 1/2 Ensuite. The Main Bathroom has been updated as well. The Basement has a large Family Room; 3 Piece Bathroom; 2 Bedrooms & plenty of storage. The private backyard is fully fenced with mature trees. (id:46923)
The Agency North Central Alberta
81 Brickyard Dr
Stony Plain, Alberta
IMMEDIATE POSSESSION! 5 Things to Love About This Alquinn Home in The Brickyard: 1) End Unit Advantage – Enjoy extra privacy and natural light in this stylish 2-storey new build. 2) Triple Garage Pad – Rare find with plenty of space for vehicles. 3) Huge Lot with Back Deck – Outdoor living made easy, plus landscaping is included. 4) Modern Finishes – High-quality materials, electric fireplace, and an open-concept main floor with island and breakfast bar. 5) Well-Planned Layout – Upstairs laundry, 2 bedrooms, 4pc bath, and a spacious primary with a luxurious 5pc ensuite and walk-in closet. Alquinn Homes is currently offering a limited-time promotional package. For the buyer a $5,000 Costco gift card—perfect for holiday shopping, groceries, or year-end needs PLUS Air Conditioning, providing year-round comfort. Conditions Apply. (id:46923)
RE/MAX Excellence

