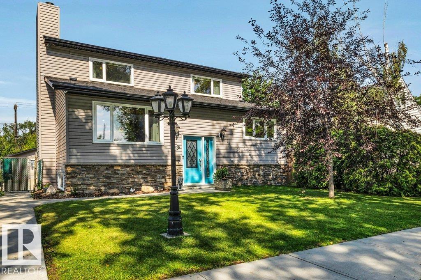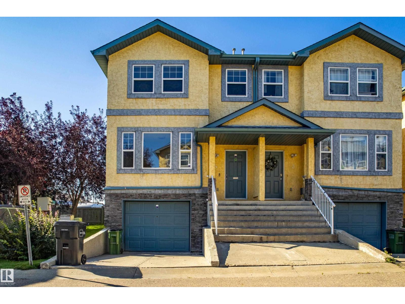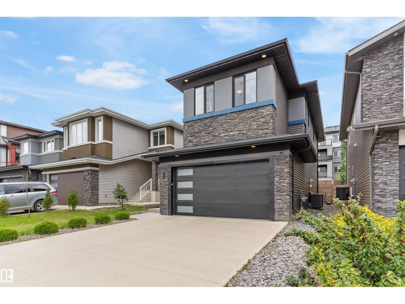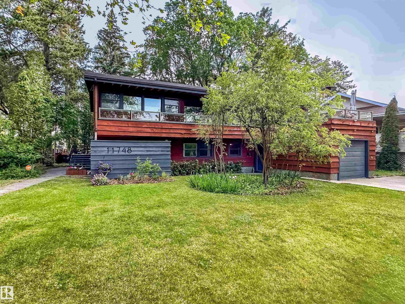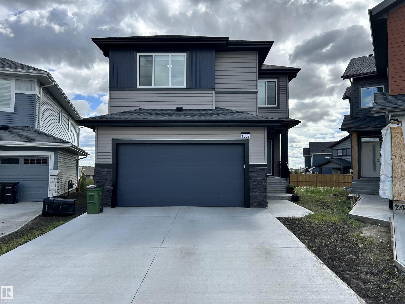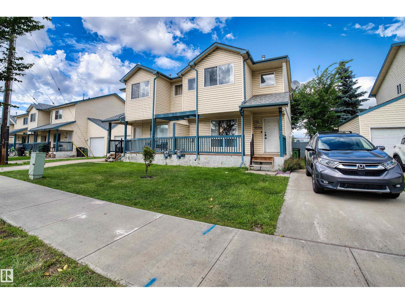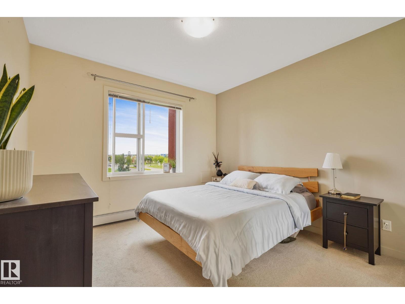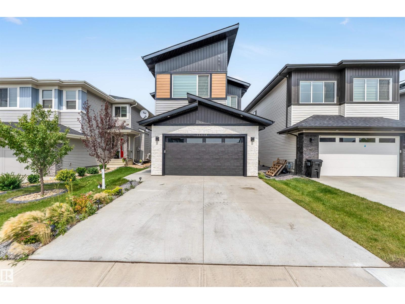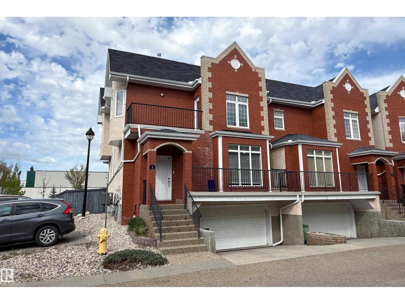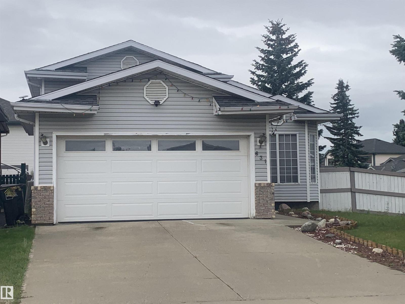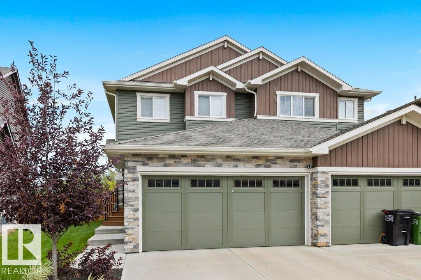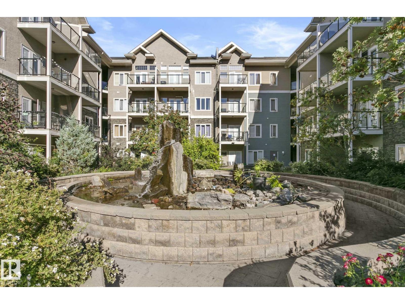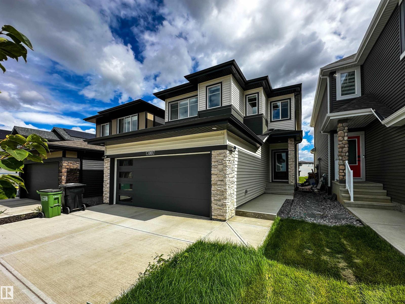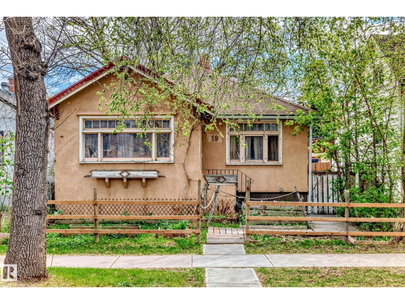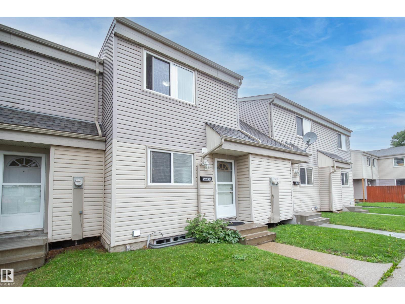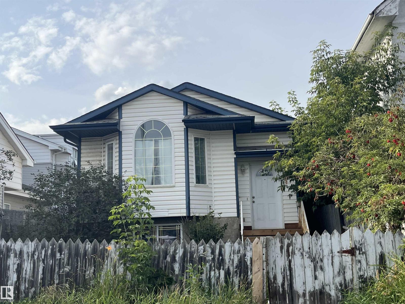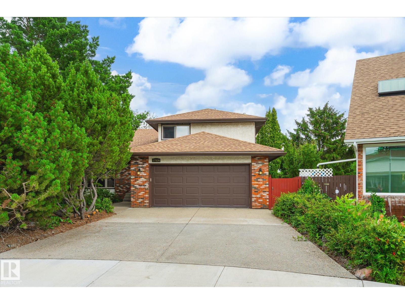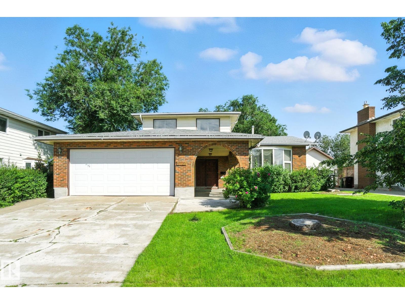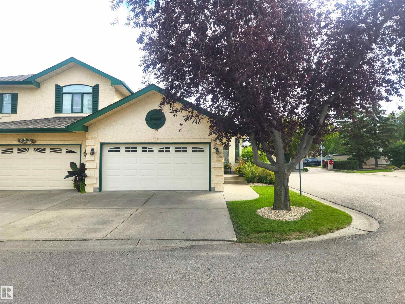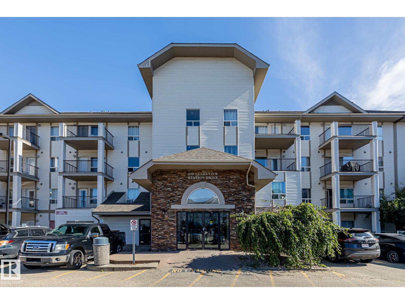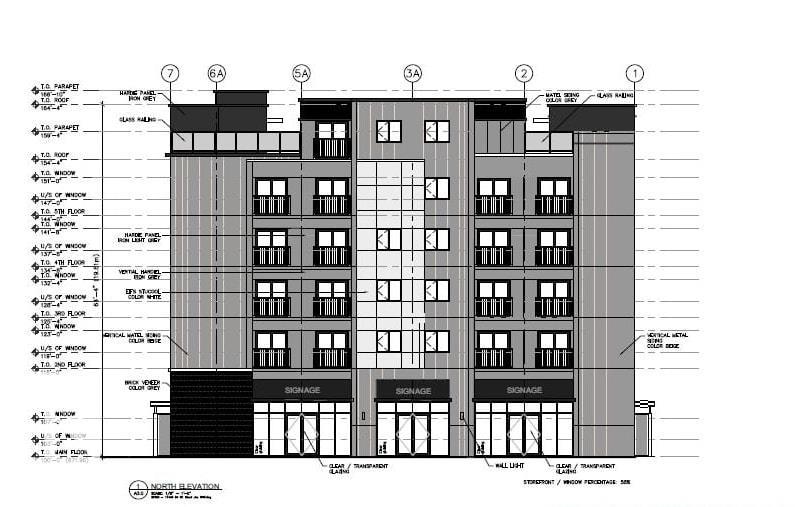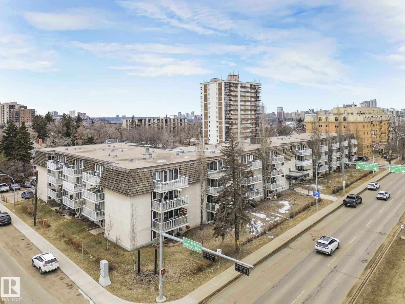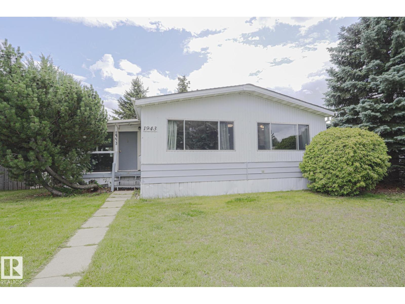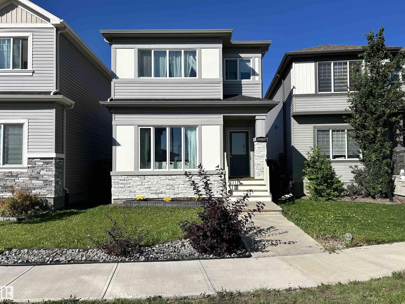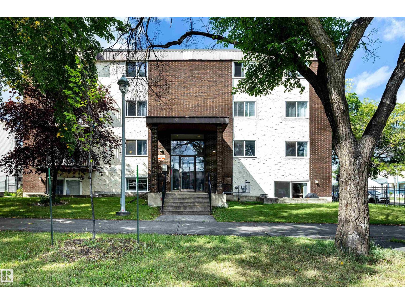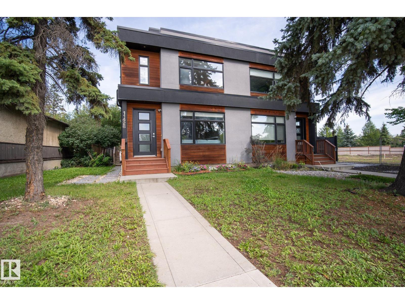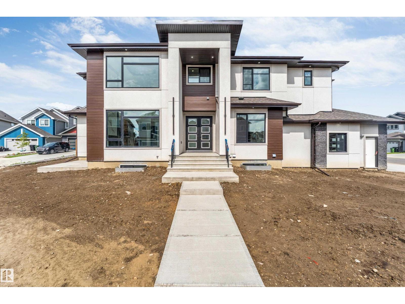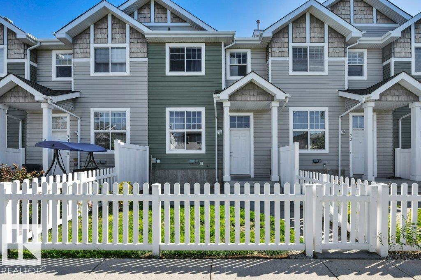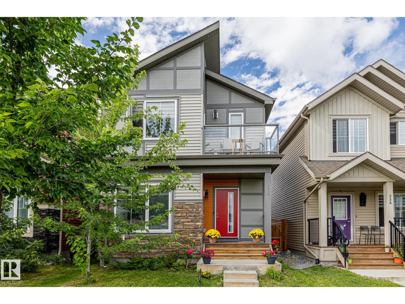Property Results - On the Ball Real Estate
13824 110a Av Nw Nw
Edmonton, Alberta
RARE FIND in North Glenora! Large updated 1.5 storey home on a 50 ft lot, featuring a bright & spacious living room with the warmth of a gas fireplace & beautiful hardwood floors perfect for family gatherings and cozy nights in, leading to a sun-filled kitchen with tons of cabinetry, large island with seating, newer appliances, granite countertop, sink overlooking backyard, plus access to large deck perfect for entertaining. The main level includes a generous primary bedroom with large closets and wardrobes, full bathroom and office area. Upstairs has two large bedrooms and generous bathroom. The fully finished basement has a second kitchen, 2 large bedrooms, 3rd bathroom, gym and laundry room. Additional upgrades include triple pane windows, roofing, newer hot water tank, deck and dog run/RV storage. Oversized detached garage with gas connection. Close to new Velodrome, schools, parks, & amenities, with easy access to downtown and key transit routes and LRT. (id:46923)
Maxwell Polaris
9336 221 St Nw
Edmonton, Alberta
Welcome to The Whitman - built by Lincolnberg Homes, your Builder of Choice 9 years in a row. Finally a home that has everything you could ask for at the price you can afford! The perfect home for young professionals and families, the Whitman features over 1600 Sq.Ft. Located in the community of Secord. The main floor offers a front den/flex space a half bathroom, a central island kitchen which is open to the dining and living room, back door access to the back yard, plus this home features a side entrance to the unfinished basement. Upstairs you have 3 bedrooms, a spacious primary with ensuite and walk in closet, 2 more bedrooms, a 3rd full bath and the convenience of 2nd floor laundry. Photos of are a previous show home. (id:46923)
Century 21 Masters
1418 Hays Wy Nw
Edmonton, Alberta
Stunning 2,255 sq ft Walkout Home in The Hampton! This home offers bright, sun-filled living with pond views & private outdoor spaces. Step inside to a tiled foyer that leads into a dream kitchen featuring rich maple cabinetry, a large island, S/S appliances, a walk-thru pantry, & a breakfast nook. From the deck, enjoy pond views, while the private patio below offers a relaxing backyard retreat. Hardwood floors lead to gas f/p in the living rm with custom mantel, & built-in shelving. 9’ ceilings, a main floor bedroom/office , laundry, & 2 pce bath complete this level. Upstairs, you’ll find a primary suite with vaulted ceilings, walk-in closet, & 5-pce ensuite. A large bonus rm provides the perfect family hangout and the full bath doubles as a Jack & Jill for 1 of 2 addl spacious bedrooms. The fully finished walkout basement is ideal for multi-generational living or entertaining, complete with a 2nd kitchen, family rm, 5th bedroom plus full bath. Double attached garage. Close to schools, transit & trails. (id:46923)
RE/MAX Excellence
#4 16777 91 St Nw
Edmonton, Alberta
This updated 3-bedroom home is the perfect blend of comfort and convenience. Step into fresh new floors, modern light fixtures, and freshly painted walls that brighten every room. The finished basement adds flexibility to your lifestyle—with a washer, dryer, and access to the garage. Upstairs, you'll find three generously sized bedrooms, with fresh new carpet throughout. The attached garage features built-in storage room—perfect for keeping things tidy, organized, and out of sight. But here’s the best part: You’re just a short walk from scenic lakes and tranquil walking trails—ideal for morning jogs, weekend strolls, or sunset reflections. (id:46923)
Real Broker
2033 Ware Rd Nw
Edmonton, Alberta
Welcome home to this fully finished home w/ double front attached garage in the prestigious community of One @ Windermere! This air conditioned 2 storey home with side entrance includes an open to below living room with floor to ceiling stone feature wall, gourmet kitchen with quartz counter tops, full cabinets & stainless steel appliances. The main floor den with glass doors is perfect for your home office. Upstairs you'll find a bright bonus room, 3 bedrooms with 2 full baths including a luxurious ensuite. You can access the basement from inside the home or the convenient side entrance. Downstairs you'll find luxury vinyl plank floors, custom wet bar with mini fridge, microwave and rec space for all your fun game nights. A bedroom and full bath is perfect for friends, family & guests. Outside you'll find a generous sized back yard, full deck and gas line for your BBQ. Located near schools, walking trails, shopping, restaurants, golf courses & more! (id:46923)
Maxwell Polaris
11748 University Av Nw
Edmonton, Alberta
9,800 SQFT LOT, MID-MOD DESIGN, GORGEOUS VIEWS IN WINDSOR PARK! Incredible investment - live, rent, renovate or redevelop! The architecturally distinct Lord Residence is eligible for historic designation and up to $100k in funding. Extensive upgrades include: new kitchen, new roof, 200Amp electrical service, vaulted ceilings, oversized windows with treed views, and a distinctive open layout. The upper level features an open lobby, huge living and dining areas, galley kitchen with quartz counters, waterfall island and KitchenAid Professional Series stainless appliances, a king-sized primary with 4pc bath, and an office. The lower (ground) level includes three more bedrooms, a family room, and a 4pc bath. Carefully preserved original character-wood walls, vintage lighting, cork flooring, and built-ins-blends with modern upgrades. Dimensions: front of lot 85', back 63.6' x sides 135' and 132'. Zoned for the top rated Windsor Park Elementary School and steps to the U of A & River Valley. (id:46923)
RE/MAX Real Estate
4509 170a Av Nw
Edmonton, Alberta
Custom-built 2,300 sq ft home in CY Becker with a fully finished legal walkout BASEMENT SUITE featuring 2 bedrooms and separate appliances. Main floor offers a wide entrance, open-concept living space with oversized windows, walk-through pantry to mudroom/garage, and access to a large upgraded Dura Deck with aluminum railing and gas line. Upstairs includes 4 bedrooms, 3 full bathrooms (2 ensuites), laundry, and bonus room. Enjoy added comfort with A/C on main and upper floors, stair lighting, and upgraded features like heavy-duty garage shelving. All appliances included in both suites. Ideal for multigenerational living or added rental income. (id:46923)
Comfree
10627 76 Av Nw
Edmonton, Alberta
This centrally located property offers excellent access to the University of Alberta, major hospitals, and key commuter routes including Whitemud Drive, Gateway Boulevard, and Calgary Trail. Situated near public transit, shopping, and the vibrant amenities of Whyte Avenue. The home features a legal basement suite with two bedrooms that has been fully renovated in 2025, and a main floor that was previously updated. Total 5 bedrooms. 3 on the Main Floor and 2 in the Basement. The property also includes newer flooring, a detached garage with ample parking in front, and a fully fenced backyard. (id:46923)
Comfree
10516 108 Av Nw
Edmonton, Alberta
Modern Corner Townhouse in Central MacDougall – Steps from Downtown & Schools.Welcome to this spacious corner-unit townhouse in the heart of MacDougall, ideally located within walking distance to NAIT, MacEwan University, the LRT, and downtown Edmonton. Perfect for students, professionals, or families seeking convenience and comfort, this home offers the best of central living.Inside, you’ll find three bedrooms, four bathrooms, and a versatile flex room in the basement that can be used as an office, gym, or guest space. The main level features an open layout with a bright living area, a functional kitchen, and easy access to your private backyard and deck.This home blends practicality with location—making it a fantastic opportunity for investors, students, or anyone looking to enjoy vibrant city living. (id:46923)
Century 21 Leading
#20 14428 Miller Bv Nw
Edmonton, Alberta
Outstanding price for a premium location within the respected and desirable Miller Gardens condo complex. This top notch bungalow 1/2 duplex with double attached garage is clean and well presented. Open kitchen concept with a smart progressive floor plan that allows for a large master bedroom, walk-in closet and 4pce en suite. This property also accommodates a main floor laundry room. Special features of this unit are the extra long driveway and the private backyard feeling because of the implied pie shape of the rear green space area, which allows for a very private rear sun deck. (id:46923)
Royal LePage Arteam Realty
305 Hawks Ridge Bv Nw
Edmonton, Alberta
This custom Hopewell Homes walkout 2-storey blends smart design with elevated finishes in a prime location. The main floor is filled with natural light, flowing from the living room into a generous dining area and then into a chef’s kitchen with quartz countertops, Fisher & Paykel appliances, double ovens, and a five-burner gas cooktop. Lake views frame the entire space, making every gathering feel special. Upstairs, the primary suite offers a spa-like ensuite and a walk-in closet with custom organizers, joined by two more bedrooms, a full bath, and laundry. The finished walkout basement adds a large rec room, bedroom, and full bath with direct outdoor access. An oversized garage with attic storage and an epoxy-coated floor completes the home. Outside, SynLawn landscaping, a composite deck, and stamped concrete patio maximize outdoor living, while inside, West Elm lighting and shiplap accents bring a modern edge. Minutes from St. Albert with fast Henday and Yellowhead access. (id:46923)
RE/MAX Excellence
12107 123 St Nw
Edmonton, Alberta
Exceptional infill opportunity in the desirable community of Prince Charles! This 50’ x 141’ RS-zoned lot has already been cleared and fully prepared—demolition is complete, services are in place, and full building permits and plans are approved. With recent zoning changes in Edmonton placing new restrictions on interior RS lots, this property offers a rare advantage: the existing permits and plans are grandfathered under the previous rules. That means you can build to the original approved design without the delays, costs, or limitations facing new applications. Skip months of waiting for demo, servicing, and approvals—this site is truly shovel-ready. Located on a quiet, tree-lined street close to schools, shopping, 124 Street, parks, and downtown, it’s a turnkey lot in one of Edmonton’s most active infill communities. A ready-to-go project with permits and plans in hand—opportunities like this are hard to find! (id:46923)
Exp Realty
#207 11820 22 Av Sw
Edmonton, Alberta
Rare & Move-In Ready! Don’t miss this exclusive opportunity- the only 1-bedroom condo currently for sale in the highly desirable Heritage Landing building! This 527 sq ft open-concept suite has been recently freshly painted and boasts espresso colour cabinetry , white quartz countertops , newer stainless steel appliances, upgraded new lighting, and new stylish window coverings—perfect for modern living. Recent upgrades also include oversized washer and dryer and brand-new slim microwave hood fan. Step outside to your private balcony, ideal for morning coffee or evening relaxation. The underground titled parking spot adds convenience, while the pet-friendly building means your furry friend is welcome too. Enjoy low-maintenance living in this secure, well-managed complex featuring LOW CONDO FEES (heat & water included) ,keyless entry and elevators. Located in Rutherford, you’re just minutes from transit, shopping, schools, and major highways—an unbeatable location for commuters and investors alike. (id:46923)
2% Realty Pro
#316 304 Ambleside Li Sw
Edmonton, Alberta
This beautiful 2 Bedroom, 2 Bath condo with a DEN offers the perfect mix of comfort and style. The open-concept layout is bright and inviting, with a modern kitchen that flows into the dining and living areas. The primary suite includes its own ensuite and generous closet space, while the second bedroom and den provide plenty of flexibility for guests, a home office, or hobbies. Enjoy in-suite laundry, two full bathrooms, and a private balcony with peaceful views of GREEN SPACE. This thoughtfully designed home makes the most of every square foot—and it’s absolutely amazing! The building offers top-notch amenities including an exercise room, social room, and guest suite, while the location puts you steps from countless restaurants, entertainment, and SHOPPING! (id:46923)
Grassroots Realty Group
3634 31a St Nw
Edmonton, Alberta
This is THE ONE! a Rare find, Nestled in a quiet Wild Rose cul-de-sac, this fully renovated 2-storey on a massive pie-shaped lot offers luxury inside & out plus a dream 26x30 heated drive-through shop w/220 power, wired for compressor & car lift—ideal for hobbyists or mechanics. Exterior updates: painted stucco, new windows/doors, new garage doors (house & shop), new exterior lighting, rebuilt deck/roof, epoxy garage floor. Inside: bright vaulted layout, reconfigured ensuite, maple cabinets w/quartz, tiled backsplashes, oak wide plank floors, plush carpets, new trim/doors, Artistic Stairs railing, new fireplace, fresh paint. KitchenAid appliances incl. gas stove + new washer/dryer. Upstairs: spacious primary suite, 2 bedrooms, full bath. Finished basement: rec room, 4th bed, full bath & storage. Outdoors: covered deck w/pot lights, patio, mature trees, manicured lawn & play space. Central A/C, all mechanical/electrical permitted & inspected. Close to schools, parks & shopping—like new from top to bottom! (id:46923)
RE/MAX River City
464 Lee Ridge Rd Nw
Edmonton, Alberta
Welcome to this beautifully UPDATED DUPLEX in Lee Ridge! With 2 bedrooms, 1 bathroom, and a modern cabin feel, this home features VAULTED CEILINGS, EXPOSED BEAMS, large VINYL WINDOWS, and a cozy corner fireplace. The home boasts STAINLESS STEEL APPLIANCES, fresh paint, an updated kitchen and bathroom, carpet, and vinyl plank flooring throughout. Relax on your private back deck with a gas BBQ hookup. Enjoy the convenience of an included energized parking stall and plenty of visitor parking. Ideally located near schools, shopping, LRT, Grey Nuns Hospital, parks, and trails, this move-in ready home is perfect for families, young professionals, or investors. Don't miss it! (id:46923)
Exp Realty
15518 13a Av Sw
Edmonton, Alberta
Welcome to this fully custom-built 2,319 SqFt single-family home in the desirable Glenridding community. Backing onto a park, this home offers privacy and scenic views. The main floor features a full bedroom and bathroom—ideal for guests or multigenerational living—as well as elegant tile flooring throughout. The open-concept kitchen includes built-in appliances, spice kitchen, waterfall island and fully custom cabinetry. Enjoy meals in cozy dinning nook with walkout to no neighbor backyard. Upstairs, you’ll find 3 spacious bedrooms, 2 full baths, and a bright bonus room with a feature wall. Indented ceilings in both the bonus room and master bedroom add a custom touch. Stay comfortable year-round with central air conditioning. Complete with a double attached garage, this home combines luxury and functionality in a prime location. Unfinished basement has SEPERATE side entry and has 3 large windows with 9 feet ceiling. House is walking distance to walking trails and golf course. (id:46923)
Maxwell Polaris
#1 8403 164 Av Nw
Edmonton, Alberta
Beauty in Belle Rive! This stunning New York–style Brownstone townhouse offers nearly 2,000 sq. ft. of living space with timeless brick exterior and three outdoor patios. The expansive main floor features a bright living room with immaculate hardwood, a spacious kitchen with island, dining area, gas fireplace, ceramic tile, and 2-pc powder room. Upstairs boasts two bedrooms with large closets, plus a massive primary suite with 5-pc ensuite, walk-in closet, and private balcony. A full bath, linen storage, and convenient laundry complete the upper level. The fully finished walkout basement includes a versatile family room with gas fireplace, 2-pc powder room, and direct access to a covered patio and oversized double attached garage. Enjoy the space, privacy, and parking of a single-family home with the convenience of townhouse living—all minutes from schools, shopping, parks, and major roadways. Reasonable condo fees! Welcome Home! (id:46923)
RE/MAX River City
631 Jenner Cove Cv Nw
Edmonton, Alberta
Pack your tools and put some sweat equity into this well located home in Jackson Heights. Great corner lot location and easy access to schools shopping and much more. Three generous sized bedrooms plus a fourth on the third level. Open fourth level for your own thoughts. (id:46923)
RE/MAX Elite
2239 Blue Jay Landing Nw Nw
Edmonton, Alberta
This beautiful 5-bedroom, 4-bathroom home is nestled in the sought-after community of Starling, where nature and convenience meet. Offering over 2900 sq ft of thoughtfully designed living space, this property is perfect for large families. Step inside to an open-concept main floor featuring a bright and spacious living area with large windows, a modern kitchen with granite countertops, stainless steel appliances, and an island ideal for entertaining. The dining area flows seamlessly onto the large back deck, perfect for summer barbecues. Upstairs, you’ll find four spacious bedrooms including a primary suite with a walk-in closet and ensuite. A bonus room provides the perfect space for a home office, kids’ play area, or cozy movie nights. You'll love the newly finished basement with extra living space! With an attached double garage and easy access to Anthony Henday, schools, shopping, and the beautiful trails of Big Lake, this home has it all!!! (id:46923)
Century 21 Masters
5127 Lark Cr Nw
Edmonton, Alberta
Welcome to Kinglet Gardens! This stylish half duplex offers over 1,450 sq ft of modern living space in a charming, family-friendly neighborhood. Enjoy the convenience of a front double attached garage, fully landscaped yard, and private fencing. The gourmet kitchen features stainless steel appliances, quartz countertops, upgraded cabinetry, and a walk-through pantry connecting to the garage for added storage. A 2-pc powder room completes the main floor. Upstairs you'll find 3 spacious bedrooms, including a primary suite with a 4-pc ensuite and walk-in closet, plus an additional 4-pc bathroom and laundry thoughtfully located on the upper floor. Additional features include on-demand hot water and HRV system. Easy access to Hwy 16, Anthony Henday, walking trails, parks, and just minutes from Big Lake and the scenic Red Willow Trail System. This exceptional home combines comfort, style, and convenience—perfect for modern living! (id:46923)
RE/MAX Elite
4669 Crabapple Run Ru Sw
Edmonton, Alberta
Stunning views, a south-facing backyard, and no condo fees—this 1,684 sq. ft. half duplex in The Orchards at Ellerslie blends comfort with convenience. With a front-attached garage and direct access to a peaceful walking trail, the lifestyle here is unbeatable. Inside, a bright foyer leads to an open-concept main floor. The kitchen features quartz countertops, a corner pantry, and stainless steel appliances, flowing into the dining and living areas. Large windows frame greenery behind the home, creating a refreshing backdrop. Upstairs offers a versatile bonus room, upper laundry, and two spacious bedrooms with a full bath, one with a walk-in closet. The primary suite is a private retreat with a 4-piece ensuite and a deep walk-in closet. The 9-ft basement is wide open and ready for your ideas. Outside a south-facing yard, a huge deck, and backing a walking path! Close to schools, South Common shopping, and Anthony Henday Drive—plus a K-9 school in the community! A must-see! (id:46923)
Maxwell Devonshire Realty
#334 10121 80 Av Nw
Edmonton, Alberta
This beautiful 3rd floor apartment features soaring ceilings, tons of Windows, and Airconditioning! Walk in to a generous entrance with closet, insuite laundry and storage. Fully upgraded kitchen, quartz, stainless steel, pantry and eat up island! Living Room is open concept and has access to a good sized belcony lookign over courtyard/fountain. Spacious master bedroom, walk through closet and 4 peice bathroom accessible from master and hallway. Second bedroom is at the back of the condo away from the master, use as a guest room, nursery or home office! This unit also comes with an underground titled parking stall, a storage locker for larger items, central air!! Premium location, 85 WALK SCORE!! 91 BIKE SCORE!!! Steps to Roots on Whyte, shops, and Whyte Ave amenities. Beautiful bright and inviting condo with TONS of storage!! This building is impeccably maintained with a beautiful water feature in the courtyard entrance and a world-class fitness centre. Do not miss out on this opportunity!! (id:46923)
Exp Realty
8402 181a St Nw
Edmonton, Alberta
Welcome to this charming 1500 sq ft bungalow in desirable Aldergrove. Situated on a huge corner lot with no sidewalks, you'll love the increased privacy, more green space, and less snow to shovel! This home offers four spacious bedrooms and three full bathrooms, perfect for a growing family. The fully finished basement adds significant living space and versatility, ideal for a rec room, home office, or guest suite. Outside, a double detached garage provides ample parking and storage for all your toys. With a prime location and an abundance of functional space both inside and out, this property is a true gem. Enjoy the benefits of a large, private yard and make this home your own. (id:46923)
Royal LePage Premier Real Estate
13007 213 St Nw
Edmonton, Alberta
Welcome to this beautifully crafted family home, ideally situated on a quiet street in the heart of Trumpeter at Big Lake. Offering nearly 2,200 sqft. of thoughtfully designed living space, this property is both functional & stylish. The main floor boasts a spacious foyer, a versatile flex room, a bright open-concept kitchen with quartz countertops & a walk-through pantry that connects to the mudroom with built-in cubbies, a generous closet, & garage access. The great room is accented by a cozy gas fireplace, while large windows fill the home with natural light. A convenient 2-piece bath completes the main level. Upstairs, you’ll find 3 bedrooms, including a primary suite with a WIC & 3-pc ensuite, along with a bonus room, 4-pc bath, & laundry. The finished basement offers a spacious recreation area with potential for an additional bedroom & bathroom, plus plenty of storage. This home is close to all amenities with quick access to the Henday & Yellowhead Trail, perfect for family living & convenience. (id:46923)
Sarasota Realty
#702 10303 111 St Nw
Edmonton, Alberta
Welcome to Wihkwentowin in Edmonton concrete high-rise unit condo located in Alta Vista South. Close to MacEwan University and steps to LRT, Wihkwentowin Square Shopping, City Center and the River Valley. This meticulously well kept suite with incredible windows has unstoppable west facing natural light comes with stunning sunsets and city views. This 799 sqft, 2 bedroom, 1 bathroom + underground parking stall ( labeled 59 on P1). Featuring an open floor plan with light hardwood floors, upgraded vinyl plank flooring in the bedrooms , stainless steel appliances ,In-suite laundry, air conditioning and a HUGE WEST facing balcony with gas hook up. Alta Vista South was built by Christensen Developments with a gym, guest suite that can be rented short term for visitors and a meeting room. It is also part of a well-managed complex which is very secure . Live in the heart of Downtown in one of Edmonton's most popular condo buildings. (id:46923)
Exp Realty
Maxwell Devonshire Realty
11619 96 St Nw
Edmonton, Alberta
Discover timeless charm in this unique bungalow with a bonus loft, tucked in the vibrant heart of Alberta Avenue. This character-filled home features original oak hardwood floors, decorative ceilings, and an abundance of natural light streaming through large windows with custom blinds. The spacious living area includes a front entry with vaulted ceiling and a cozy gas fireplace, while the open dining room connects seamlessly to the updated kitchen, complete with quartz counters, bamboo butcher block, exposed brick chimney, and newer cabinetry. The loft offers unique storage options, and two generous bedrooms flank a stunning main bath with a soaker tub and vintage-style shower. Relax in the private, low-maintenance backyard under one of Edmonton’s oldest oak trees. With an oversized single garage, carport, and just steps to the thriving Alberta Avenue arts scene, this home blends history, style, and community in one unforgettable package. (id:46923)
Cir Realty
5622 148st St Nw Nw
Edmonton, Alberta
Welcome to this well-maintained townhouse condo unit in Riverbend Gardens! This home is just steps away from a few different well known schools including Tempo School, Brander Garden School and River Bend Junior High School. The River and Parks are just within minutes of walking. The home offers both comfort and convenience. Main floor has living area, kitchen and dining with quartz countertop and modern cabinets. The two well sized bedrooms are located upstairs with a shared bathroom. The basement is unfinished but with plenty of room for storage and an additional set of storage shelves. This also means great potential for future renovation for the new owner. The backyard is fully fenced and backed on the green space, so there is privacy. Nestled in a quiet neighborhood with great access schools, parks, river valley trails, transit, and shopping. Easy access to Whitemud Drive, U of A, Southgate, WEM and Edmonton south common. This is a perfect spot for small families especially with small children. (id:46923)
Homes & Gardens Real Estate Limited
9518 106 Av Nw
Edmonton, Alberta
INVESTOR ALERT! RM h16 zoning, 375m2 lot in McCauley! 5-10 minutes to: Downtown, Rogers, Ice District, Victoria School, NAIT, Grant MacEwan U, Riverside Golf, Royal Alex, Glenrose, Kingsway Mall, Churches, Mosks, Stores, Restaurants and Pharmacy. 8 bedrooms, 2.5 baths with tenant in place until Jan 2026 paying $1520/m (not including utilities). Fenced Yard, double garage. Great holding property with excellent potential for infill / NGO uses. Many redevelopment examples in the area. Assume tenant for fast possession. (id:46923)
Maxwell Challenge Realty
#110 5065 31 Av Nw Nw
Edmonton, Alberta
This condo is located across the park from Grey Nuns Hospital and is walking distance to the new LRT & MillWoods Towne Centre Mall, grocery and amenities. This well laid out unit offers a white kitchen that is open to the living/dining room. The unit contains a full bathroom, good sized bedroom and your own in-suite laundry/storage room. Enjoy evenings on your west facing patio with park views. The unit has 1 assigned energized parking stall close to building entry, visitor parking and additional parking on the street. The building has had many recent upgrades including siding, windows & roof. (id:46923)
RE/MAX Excellence
17524 55 Av Nw
Edmonton, Alberta
This is the one you’ve been waiting for! Located in the highly desirable Gariepy neighborhood, just steps from the river valley, this immaculately maintained home sits on a beautifully landscaped nearly 10,000 sq ft lot. Step inside and be welcomed by mosaic tile floors, soaring cedar ceilings, warm oak railings, and gleaming hardwood and beautiful French doors. The upgraded kitchen features rich dark cabinetry, granite countertops, a large peninsula, and upgraded appliances including a gas stove—perfect for the family chef! Enjoy the sunny 3 tiered deck and pristine back yard with mature apple trees and garden boxes. The main floor offers a sunken family room, formal living/dining with gas fireplaces, a bedroom, laundry, and a half bath. Upstairs boasts a loft, two spacious bedrooms, 3pc bath, and a serene primary suite with walk-in closet and updated ensuite shower. The finished basement includes a large rec room, gas fireplace, 3pc bath, and ample storage. This is a rare find in a quiet cul-de-sac! (id:46923)
Real Broker
8731 180 St Nw
Edmonton, Alberta
Welcome to this spacious 4-bedroom, 2.5-bath plus extra shower home offering over 2,500 sq ft of comfortable living. Set on a good-sized yard, it provides both privacy and convenience. Pride of ownership shines through with thoughtful upgrades including a newer furnace, water tank, humidifier, south-side fence, garage door, fresh paint, carpet, and more. Step into the roomy foyer that sets the tone for the inviting layout. The main floor features a bright kitchen, family room with custom built-ins and a cozy wood fireplace, a living room with yard views, plus a bedroom and half bath for added ease. Upstairs you’ll find three generous bedrooms and two full baths. The open basement offers incredible storage, along with a sauna and shower. Outdoors, enjoy the gas BBQ hookup, enclosed storage addition, or use it as a dog run. With so many updates and unique perks, this well-cared-for home is move-in ready and full of value. This is a dream place for a Family! (id:46923)
Liv Real Estate
1004 Carter Crest Rd Nw
Edmonton, Alberta
Welcome to the prestigious Palisades of Whitemud (18+), where you’ll enjoy the comfort of maintenance-free living in this well maintained 1,179 sqft end unit bungalow. Step inside to the bright main with vaulted ceilings & an abundance of windows that fill the space with natural light. The living room features a cozy gas fireplace & opens to the spacious dining area. The bright kitchen offers ample cabinetry, counter space & a cheerful breakfast nook. The large primary includes a walk-in closet, 4pc ensuite while a 2nd bedroom, 2pc & laundry complete the level. The fully finished basement is complete with a huge 3rd bedroom-perfect for guests, 4pc, recreation room with a 2nd fireplace & large storage room. This quiet & well run complex offers an unbeatable location just minutes to Riverbend Square, Terwillegar Rec Centre, parks, walking trails, public transit, and easy access to Whitemud Drive & Anthony Henday. A fantastic opportunity in one of Edmonton’s most desirable communities. A must see! (id:46923)
RE/MAX Excellence
#1301 303 Claireview Station Drive Nw Nw
Edmonton, Alberta
Steps away from Clareview Station! Welcome to this bright 1-bedroom, 1-bathroom condo in a well-managed building. Freshly cleaned and featuring brand new carpet, this move-in-ready home offers comfort, convenience, and plenty of natural light with its desirable south-facing exposure. The spacious, open-concept layout includes a large white kitchen with ample cabinet and counter space making it perfect for cooking or entertaining. The living and dining areas flow seamlessly, creating an inviting space to relax or host friends. The in-suite laundry adds everyday ease, while the generous bedroom and full 4 piece bathroom provide a cozy and functional retreat. You'll love having access to the building’s fitness room, perfect for staying active without leaving home. The unit also includes one assigned parking stall, with visitor parking available. Ideal for first-time buyers, downsizers, or investors. This condo combines low-maintenance living with great amenities in a fantastic location. (id:46923)
The Agency North Central Alberta
11446 94 St Nw
Edmonton, Alberta
INVESTORS ALERT! Your opportunity to own 2 consecutive lots ON A CORNER in the redeveloping area of Alberta Avenue! This 2-lot parcel consists of approximately 7920 SqFT. Recently rezoned to RMh23, the seller already has approved development permits from the city of Edmonton. Plans are complete - Once building permit is obtained, this project is ready for shovels in the ground. The proposed development includes a 5-storey mixed-use building with a medical clinic and pharmacy on the main floor, plus 36 residential units designed for senior housing. Plans also feature a beautiful roof top patio for residents to enjoy. This is a great central location close to public transit, shopping, restaurants, schools and more. Perfect opportunity for investors looking for a ready-to-go project with major potential! Building plans would be Eligible for the CMHC MLI Select Program (id:46923)
RE/MAX Professionals
740 Knottwood Rd S Nw
Edmonton, Alberta
Welcome to this spacious bungalow nestled in the desirable community of Satoo. Situated on a large, fully fenced and landscaped lot. This property offers plenty of room for family living and entertaining. Featuring 5 bedrooms 2 kitchens and 2 living areas. This home is ideal for extended families and investors. The property includes a double detached garage with ample parking. Located within walking distance to schools, parks and playgrounds and close to shopping, public transportation, and all amenities. While the home does require some work it presents a fantastic opportunity to customize in a family friendly neighborhood. (id:46923)
RE/MAX Excellence
1721 Adamson Crescent Sw
Edmonton, Alberta
Discover this impressive 3,200 sq. ft. custom-built two-storey on HUGE LOT in Allard, featuring 7 bedrooms, 5 bathrooms, soaring open-to-above ceilings, a triple car garage, and a fully finished basement. The main floor offers a bright living room, family room, formal dining space, and a chef’s kitchen, plus a full bedroom and bathroom for added convenience. Upstairs, the primary suite includes a walk-in closet and spa-inspired 5-piece ensuite. Three additional bedrooms, two full baths (including a Jack & Jill), a spacious loft, and laundry complete the level—all finished with plush carpet for comfort. The fully finished basement expands your living space with 2 bedrooms, a full bath, a huge rec room, and a den with 9’ ceilings.Enjoy a fully fenced yard with a deck. Conveniently located near a K–9 school, the airport, and with easy access to Anthony Henday Drive, this home is a must-see! Enjoy nearby Cavanagh walking trails, plus close proximity to shopping, transportation, parks, and playgrounds. (id:46923)
Maxwell Polaris
#124 8604 Gateway Bv Nw
Edmonton, Alberta
Turnkey Investment Opportunity – High-Demand Rental Location. Condo Fees INCLUDE ALL UTILITIES! This renovated 2-bedroom unit in Melrose Place Condo is a prime opportunity for investors seeking strong rental demand near the University of Alberta, Whyte Ave, and Downtown Edmonton. Perfect for students, professionals, and urban renters, this location ensures consistent tenant interest. Key Features: ? Fully renovated with an oversized maple shaker kitchen, updated appliances, modern laminate flooring, upgraded bathroom, and stylish lighting. Quiet corner unit with south and west-facing windows for great natural light. Spacious in-suite storage for added convenience. Well-managed building with recent door and window upgrades Steps from Saskatchewan Drive and Strathcona Market, this area offers top-tier walkability, easy transit access, and proximity to major amenities. A solid investment in a highly rentable location! (id:46923)
RE/MAX River City
#208 10303 111 St Nw
Edmonton, Alberta
Live the good life! The heart of the city is where you will discover this exclusive adult luxury hi-rise close to: world class MacEwan University for knowledge and wisdom, Roger's Place to enjoy major concerts and sports events, local vibrant social scene, an abundance of cafes, shopping plazas and the spectacular river valley to cycle, run and walk in nature! Inside this 1035 sq ft two bedroom, two bathroom suite is a classic kitchen with stainless steel appliances, granite counters, breakfast bar and plenty of cabinets for all your culinary ingredients and accessories. Savor home-cooking or take-out in the delightful dining area. Relax in the living room with view of the eastern sky and access to a morning sun balcony with gas outlet for your cool evening BBQ's. Inviting primary bedroom with dual closets, and ensuite with walk-in shower. Second bedroom features Murphy bed + french doors. In suite laundry/storage room, A/C, titled underground heated parking, guest suite, fitness centre and social room! (id:46923)
RE/MAX Excellence
1943 West Royal Wy Nw Nw
Edmonton, Alberta
Welcome to this charming home featuring a bright, open living room with large windows that fill the space with natural light. The primary bedroom includes a 3-piece ensuite, and with 3 bedrooms and 2 bathrooms in total, there’s plenty of room for the whole family. Enjoy the bonus of a spacious 12' x 22' three-season sunroom, perfect for extra storage space. Outside, you’ll find a shed and 2 convenient parking stalls. (id:46923)
RE/MAX Excellence
9876 206 St Nw
Edmonton, Alberta
Welcome to this 1629 sq ft two-storey home complete with a fully finished basement and double detached garage. The main level offers a spacious living room with a fireplace, an open dining area designed for family gatherings, and a kitchen that features two-tone cabinetry, quartz countertops, a large island, and stainless steel appliances. A two-piece bathroom, dedicated tech space, and functional mudroom add to the main floor layout. Upstairs you will find three bedrooms, including the primary suite with a large walk-in closet and a four-piece ensuite with dual sinks. Full laundry room is also conveniently located on this level. The basement has been developed to include a generous family room, a four-piece bathroom, laundry area w/hookups, plenty of additional living space. Notable features include 9 ft ceilings in the basement, a fully automated smart thermostat, rear deck, fully fenced backyard, and an additional deck for outdoor enjoyment. This home provides a well-planned layout across all levels. (id:46923)
Comfree
#202 10740 105 St Nw
Edmonton, Alberta
ATTENTION FIRST-TIME BUYERS AND INVESTORS!!This 2 bedroom apartment is located in close vicinity to the Ice district and only minutes from all amenities including but not limited to: NAIT, Rogers Place, MacEwan University, Kingsway Mall, Royal Alex Hospital, and LRT stations. The LRT passes right by this building. The bathroom has been recently fully renovated. The primary bedroom is spacious and offers ample closet space. The living room offers approximately 215 square feet of living space and leads to a beautiful balcony. The apartment offers a total living space of 945 square feet. (id:46923)
Capcity Realty Group
11426 71 Av Nw
Edmonton, Alberta
Welcome to Belgravia, one of Edmonton’s most sought-after family-friendly communities. This bright and spacious 2.5-storey home offers over 2,800 sq. ft. of well-designed living space with 4 bedrooms, 3.5 bathrooms, and a double garage. The main floor features engineered hardwood, a welcoming living area with a 6’ electric fireplace, a large dining area, and a chef’s kitchen with custom cabinetry, quartz countertops, a 10’ waterfall island, and stainless steel appliances. Upstairs, the primary suite boasts a walk-in closet and a 4-piece ensuite, alongside two additional bedrooms and a laundry room, while the third floor offers an open loft with a rooftop patio and great views. The fully finished basement adds a 4th bedroom, rec area, and full bath, and outside you’ll find a fenced backyard with a two-tier patio, perfect for summer entertaining. Ideally located near the LRT, University of Alberta, off-leash dog area, River Valley, trails, parks, and shopping, this move-in-ready home truly has it all! (id:46923)
Maxwell Devonshire Realty
2018 13a Av Nw
Edmonton, Alberta
**LAUREL**SOUTH EDMONTON**2 FINISHED BASEMENTS** ONE BEDROOM WITH KITCHEN & WASHROOM** TWO BEDROOM WITH KITCHEN & WASHROOM & LAUNDRY** MAIN FLOOR HAS TWO LIVING ROOMS WITH SPICE KITCHEN, ONE MAIN FLOOR BEDROOM AND FULL WASHROOM, UPPER FLOOR OFFER TWO BEDROOMS CONNECTED WITH JACK AND JILL WASHROOMS & OTHER TWO ROOMS ENSUITE WITH 5 PIECE WASHROOMS EACH. THIS FULL CUSTOMIZED HOUSE IS LOCATED NEAR SCHOOLS, PARKS , SHOOPING PLAZA , REC CENTER AND ALL AMENTIES. FULLY CUSTOM FINISHES WITH FEATURE WALLS , FIREPLACE IN FAMILY AREA, GAS LINE FOR SPICE KICTHEN FOR HEAVY COOKING & MANY MORE. (id:46923)
Nationwide Realty Corp
2134 14a Av Nw
Edmonton, Alberta
**SOUTH EDMONTON**LAUREL COMMUNTY**PRIME LOCATION**ALL MAJOR STORES NEAR**The open main level creates an inviting atmosphere where the kitchen, dining, and living areas flow seamlessly, offering the perfect balance of space for daily living and entertaining. A bright foyer and a convenient mudroom add practicality while a thoughtfully placed guest bath completes this level with ease. Upstairs, the private retreat begins with a spacious primary suite featuring its own ensuite and walk-in closet designed for both comfort and storage. Two additional bedrooms provide cozy spaces for family or guests, while a modern full bath and a dedicated laundry room add everyday convenience. A versatile family room brings everyone together, whether for quiet evenings or lively gatherings. Perfectly suited for families, professionals, or anyone looking for a stylish yet practical place to call home, this property captures the essence of modern living in a desirable neighborhood. (id:46923)
Nationwide Realty Corp
#73 5604 199 St Nw
Edmonton, Alberta
Beautiful 2 bdrm townhouse with double attached garage in the sought-after Mosaic Parkland complex. Recently updated with professional paint, new laminate flooring, baseboards, LED lighting, hood fan, & hardware. The bright open flr plan features spacious living rm with large window that fills the space with natural light. The kitchen offers SS & black appliances, a generous pantry, island with electrical outlet, & plenty of cabinets & counter space. The adjoining dining rm includes a sliding patio dr to the balcony. A convenient 2-piece powder rm completes the main flr. Upstairs, the primary bdrm boasts a walk-in closet with window & a 4-piece ensuite, while the second bedroom also includes a walk-in closet and its own 4-piece ensuite. The unspoiled basement with washer & dryer offers excellent potential for future development. Direct garage access adds everyday convenience, & the fenced front yard with patio creates a welcoming retreat. Close to all amenities, Move in and enjoy! (id:46923)
RE/MAX Excellence
#409 5370 Chappelle Rd Sw
Edmonton, Alberta
Welcome to your new home at Creekwood Landing Phase I – a quality-built project by the Carlisle Group. Why rent when you can own for less? This top-floor, 3-bedroom unit (Evolution III plan) features a modern open-concept layout, a spacious balcony, and upscale finishes throughout. Highlights include dark caramel real wood kitchen cabinets, granite countertops in both the kitchen and bathroom, stainless steel appliances, air conditioning, upgraded soaker tubs, and in-suite laundry. Nestled against a scenic walking path and just a 5-minute walk to grocery stores, this home offers both comfort and convenience – all with condo fees under $500. Don’t miss out! (id:46923)
2% Realty Pro
336 Desrochers Bv Sw
Edmonton, Alberta
Wake up with coffee on your private balcony, cook in a sun-filled kitchen and unwind in a home designed for connection. This 4-bedroom 3-bath 2-storey in Desrochers blends modern finishes with family-friendly function. The open main floor features bright living and dining spaces alongside a chef’s kitchen with quartz counters, stainless steel appliances and a central island. A main floor bedroom with full bath adds flexibility for guests or a home office. Upstairs the primary suite includes a walk-in closet, sleek ensuite and private balcony. Two more bedrooms, a full bath, laundry and a bonus family room complete the level. The unfinished basement offers room to grow with potential for a rec room, gym or future development. Outside enjoy a fenced yard with patio and garden beds plus a new double garage (2024) and 2 extra parking stalls. With A/C, quartz upgrades and quick access to schools, parks, Highway 2 and the Henday this home is move-in ready and investment smart. (id:46923)
Real Broker

