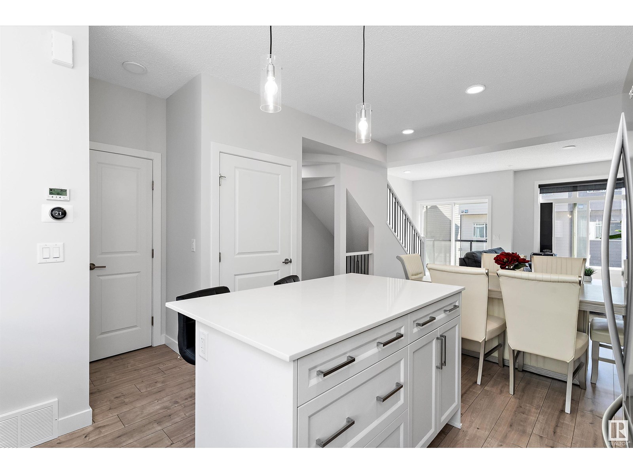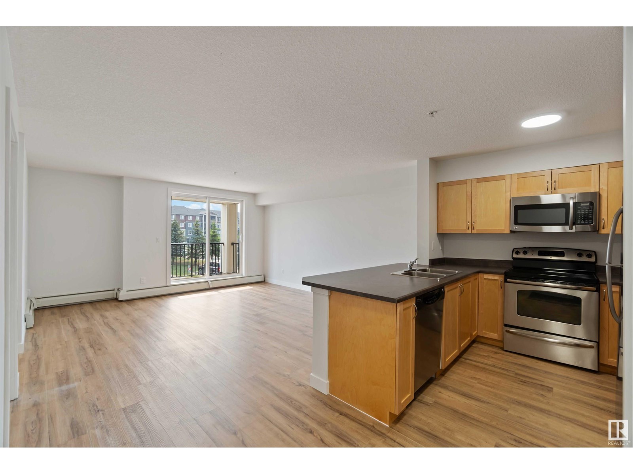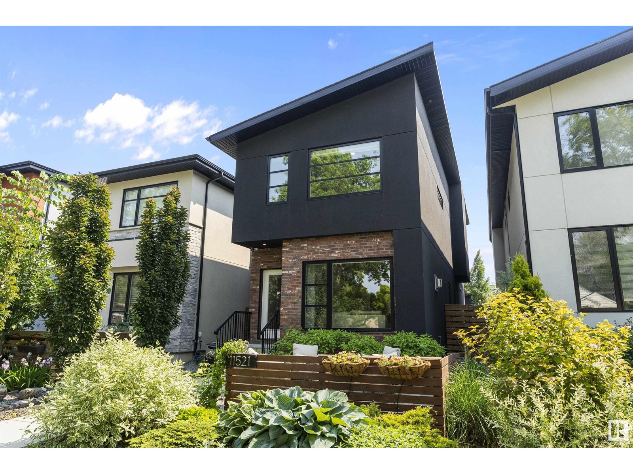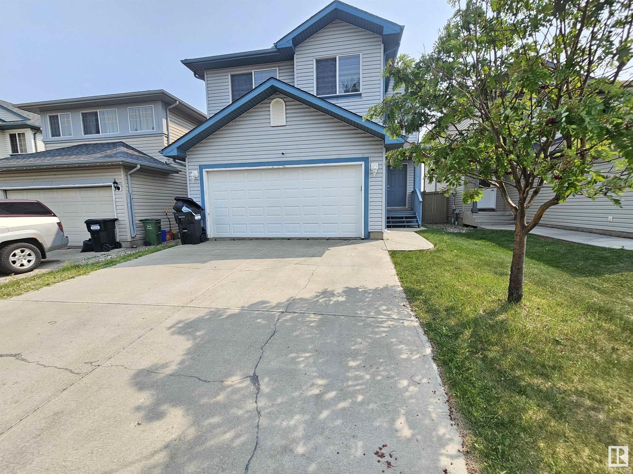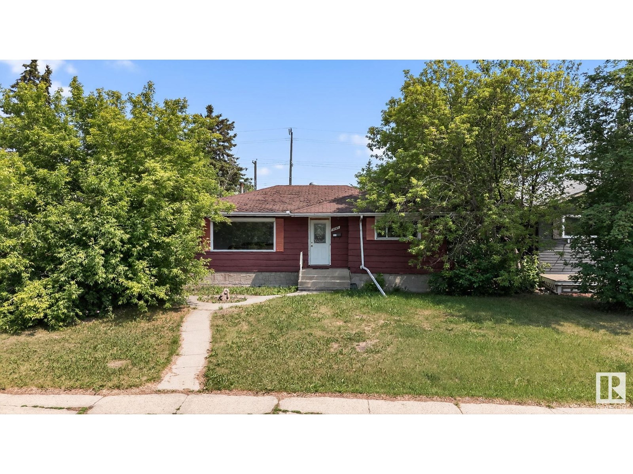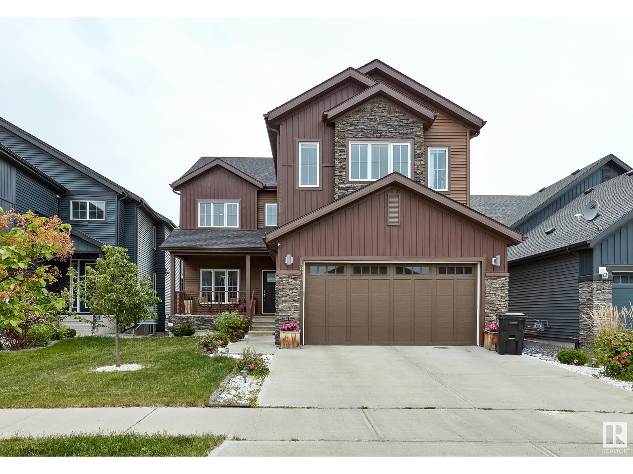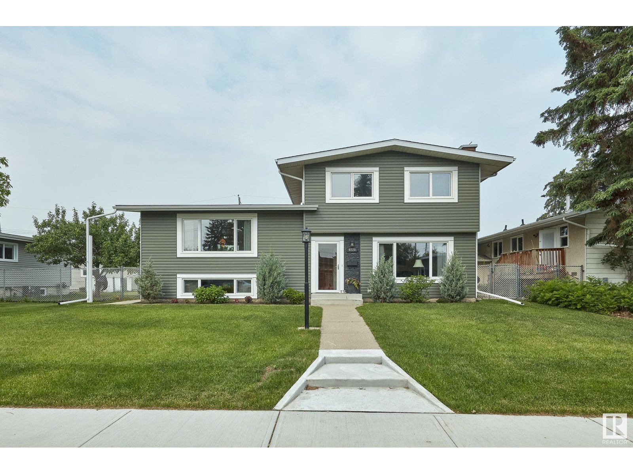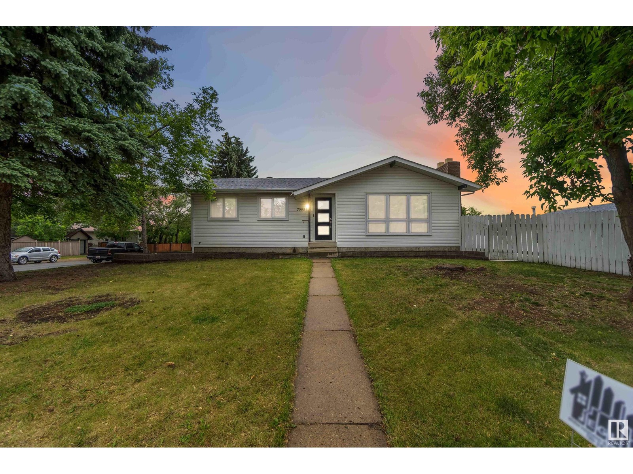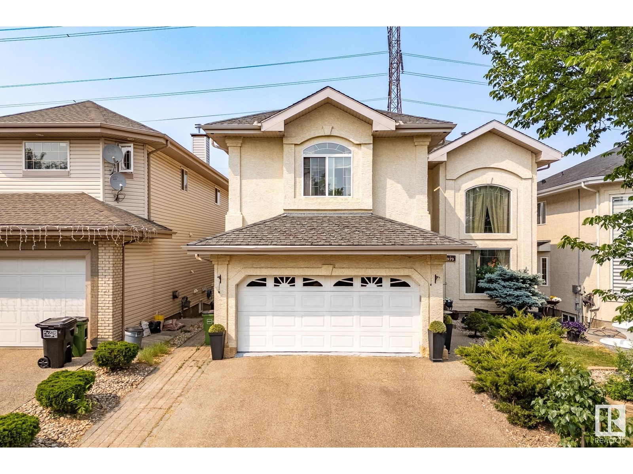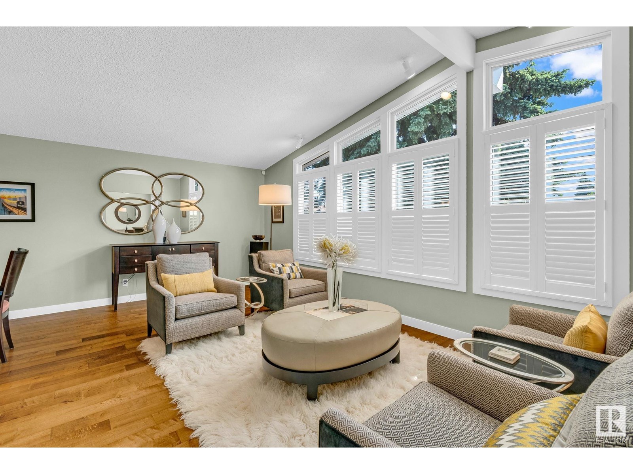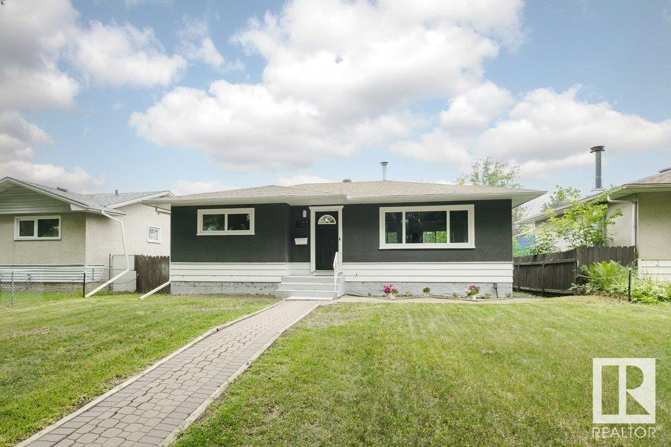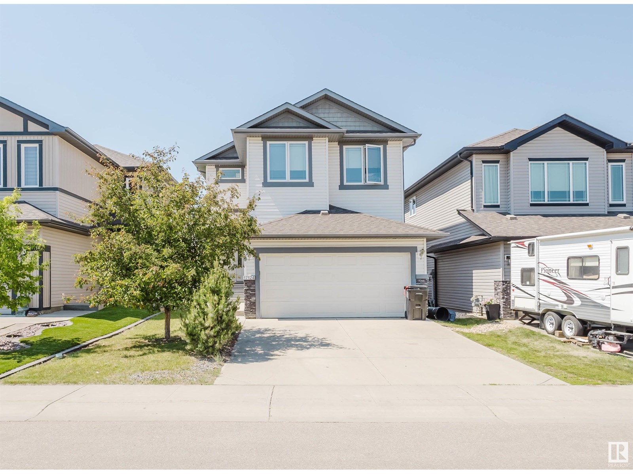Property Results - On the Ball Real Estate
#161 804 Welsh Dr Sw
Edmonton, Alberta
Looking for that perfect end-unit townhome? This stylish 3 bed+den, 2.5 bath gem in Walker Lakes has it all. Enjoy the extra privacy of only one shared wall, a double attached garage & a fenced front yard. Step into the open-concept main floor with soaring 9’ ceilings and luxury vinyl plank flooring throughout. The modern white kitchen shines with quartz countertops, upgraded stainless steel appliances, tiled backsplash & a large island—ideal for entertaining. The bright dining & living areas are anchored by a sleek linear fireplace & flow onto a private balcony, perfect for BBQs or evening lounging. Upstairs, the primary suite features a walk-in closet & ensuite, with two additional bedrooms & a full bath nearby. On the entry level, you'll find a multi-purpose flex space—perfect for a home office, gym, or a guest bedroom. Located within walking distance to parks, trails, schools, and transit, with easy access to shopping & major routes. This home delivers modern comfort with unbeatable convenience (id:46923)
Exp Realty
#203 920 156 St Nw
Edmonton, Alberta
This fully renovated second-floor suite is full of upgrades, including new vinyl plank flooring, fresh paint, and new light fixtures. The open and spacious floor plan features a large primary bedroom with a huge walk-in closet, a main 3-piece bathroom, living room, dining area, kitchen, and IN-SUITE LAUNDRY. There's a large covered patio complete with aluminum railings, duradeck and a gas BBQ outlet. The perfect spot for entertaining. This quiet building has character and charm; with the exterior being finished in multi-tone hardiboard siding and stone. It's close to shopping, transit, and amenities. There's a FITNESS CENTER on the main level and plenty of parking including one assigned underground stall (#157) and one assigned above-ground stall. Plenty of visitor parking as well for when company shows up. Affordable condo fees include heat, water and sewer. (id:46923)
Exp Realty
11521 123 St Nw
Edmonton, Alberta
EXCEPTIONALLY well cared for 1953 sq.ft. home on a tree lined street in desirable Inglewood. 3+1 br, 4 bathroom FULLY FINISHED home. By URBANAGE HOMES, it offers thoughtful design, elegance, and craftsmanship. FOUR BEDROOMS, and primary is 15'10x13'10 with a LUXURIOUS 5 pce ensuite. CENTRAL A/C, chef inspired kitchen with JOTUL $11K gas stove, island with WATERFALL QUARTZ COUNTERTOP, and floor to ceiling pantry cabinets. CUSTOM BLINDS, w/room darkening and blackouts in primary. This home has 9' ceilings and is WIDER than typical infills and just steps from bike paths, a fully fenced off-leash park, new rocket park, and 3 blocks to Inglewood school, quick access to downtown. Excellent neighbours and with newer homes on each side, no new construction to deal with right next to you. Professionally designed low maintenance landscaping by Salisbury Greenhouse $30K and inviting front patio. Lee Valley AUTO WATERING system. Repeated Front Yards In Bloom nominee. Insulated, painted HEATED GARAGE with 8' door. (id:46923)
Maxwell Polaris
8923 8 Av Sw
Edmonton, Alberta
Welcome to this bright and inviting 2-storey home offering 1,600 sq ft of comfortable living space, plus a fully finished basement! With 4 bedrooms and a den, there's plenty of room for the whole family. The home is filled with natural light, enhanced by two skylights and large windows that create a warm, open feel throughout. You'll love the beautiful kitchen featuring granite countertops and ample cabinet space—perfect for cooking and entertaining. Upstairs, the spacious primary bedroom includes a full ensuite with a relaxing corner soaker tub. Downstairs, the fully finished basement includes a large rec room and a private den—ideal for a home office, hobby room, or guest space. The backyard is beautifully landscaped and perfect for entertaining or unwinding after a long day. Complete with a double attached garage, this home is move-in ready and full of charm! (id:46923)
Century 21 Leading
9603 52 St Nw
Edmonton, Alberta
Are you looking for a home in quiet, family friendly neighbourhood? One with a large lot, and tall mature trees? Welcome to the lovely community of Ottewell! This 4 bedroom home has all of the charming character, and just needs a new family to fall in love with it and make it their own. With an expansive lot, and double car garage you have plenty of privacy and lots of space to relax in the backyard this summer. We love the real hardwood floors, checkered tile, the home's layout, and the tall ceilings in the basement. The carpet in the basement is new, along with the hot water tank. A little bit of upgrading here and there, and you can add some modern flair to this charming home! (id:46923)
Exp Realty
1394 Graydon Hill Wy Sw
Edmonton, Alberta
Discover refined luxury in the picturesque Graydon Hill neighborhood. This exceptional WALKOUT home offers nearly 4000 sqft of exquisitely finished living space. Step into elegance w/hardwood flooring, 9ft ceilings, & abundant natural light through expansive windows capturing stunning west-facing green views. The chef-inspired kitchen features quartz waterfall counters, sleek quartz backsplash, a convenient toe-kick vacuum, & roughed-in for a 2nd oven. Upstairs boasts a vaulted bonus room, spacious laundry, & 3 inviting bedrooms, incl. a luxurious primary suite w/a lavish 6-pc ensuite. Entertain effortlessly in the beautifully finished basement w/a stylish wet bar, cozy electric fireplace, 4th bedroom, full bath, & storage. Extras incl. central vac, A/C, updated lighting fixtures, tandem garage ideal for storage or a 3rd vehicle, & an expansive concrete patio in the large backyard. Graydon Hill offers boutique charm, scenic trails, wetlands, parks, & vibrant community spaces. Don't miss out! (id:46923)
Maxwell Devonshire Realty
9228 52 St Nw
Edmonton, Alberta
Originally built by Len Perry Homes, this exceptionally well-maintained 4-level split offers 1,756 sq ft of living space above grade on a large, west-facing lot in desirable Ottewell. Features include newer triple-pane windows, roof, storm doors, high-efficiency furnace, AC, hot water tank & updated front siding. Rare layout offers 4 beds, 2 baths, above-ground laundry, mahogany doors, a stunning Tyndall stone wood fireplace & oversized 24x24 double garage. The large kitchen with peninsula island is open to the dining room & needs no layout changes to suit modern living. Upstairs features 3 bedrooms & a full bath. The 3rd level includes a 4th bedroom, 2nd bath, & family room. The large basement features a rec room & ample storage under the 3rd level. Outside, enjoy a spacious yard with a garden, storage shed & room to relax or play. Quick access to 50 St, shopping, schools like Ottewell & St. Brendan, & more. Built in 1968, newer than most in the area, with all major upgrades complete. Don't miss out! (id:46923)
Maxwell Devonshire Realty
7003 17 Av Nw
Edmonton, Alberta
This fully renovated, turn-key 5 bedroom, 2.5 bath beauty sits on a massive corner lot in the mature neighborhood of Ekota! Renovated from top to bottom, with upgrades galore! This bright and open floor plan features a spacious kitchen with white shaker cabinets, quartz countertops, subway tile backsplash and, S/S appliances. The open and bright living room consists of a massive window for plenty of natural light, new vinyl plank floors, and a wood-burning fireplace with brick surround. Down the hall, you'll find a main bath with 3 bedrooms incl. the massive primary with 2 pc. ensuite. Downstairs is a WET BAR which can be converted to a SECOND KITCHEN, a main bath with a luxurious stand-up shower, and 2 sizeable bedrooms with EGRESS WINDOWS. The exterior screams curb appeal With vinyl siding, vinyl windows, newer shingles fresh sod, a pressure treated deck, and a large double detached garage. Brand new A/C, High eff. furnace and hot water tank! Close to parks, schools and amenities. This is a must-see! (id:46923)
Exp Realty
979 Hollingsworth Bend Bn Nw
Edmonton, Alberta
Nestled in one of Edmonton’s most sought-after neighbourhoods, this stunning nearly 2,750 sqft home offers the perfect blend of nature, convenience, and lifestyle. Enjoy direct access to the scenic Whitemud Creek trail system with a walkout basement that brings the outdoors to your doorstep. Located in close proximity to some of the city's top-rated schools and just minutes from three premier golf courses, this home is ideal for families and outdoor enthusiasts alike. A rare opportunity to own in a prime location with unmatched access to amenities and green space. Inside, you'll find thoughtfully designed living spaces with large windows that fill the home with natural light. The spacious open-concept layout is perfect for entertaining, while still offering cozy areas for quiet moments. With quality finishes and attention to detail throughout, this home combines elegance and comfort in a truly exceptional setting. (id:46923)
Real Broker
4916 112 St Nw
Edmonton, Alberta
Imagine life in this spacious Malmo Plains bungalow: over 1,400 sq ft all on one level, fully upgraded for modern comfort. Cook in a renovated kitchen with quartz counters and custom cabinetry, under-counter lighting, and enjoy durable walnut flooring throughout. Relax in a serene primary suite with spa-inspired ensuite. Benefit from an Energuide 68 rating, triple-pane windows, newer HVAC, Upgraded shingles and more. Enjoy lower bills and peace of mind. If you enjoy the outdoors, this western back yard has amazing south exposure sunshine to entertain on a composite deck amid mature landscaping. Hockey season makes the basement the go to so you can cozy up by the basement fireplace & watch the game; potential for extra bedrooms or home office. Park easily with inside the fully insulated garage with a unique floor drain. Move in hassle-free with included stainless appliances and upgraded security system. Walk to Southgate Mall, schools, and LRT for effortless errands and commutes. (id:46923)
Exp Realty
11921 41 St Nw
Edmonton, Alberta
FULLY RENOVATED top to bottom, this exquisite bungalow on a generous lot delivers luxury upgrades and contemporary elements. The main level showcases an expansive open-concept living space with open beam, a pristine white kitchen with brand-new stainless steel appliances, Quartz countertops, and a farmhouse sink, alongside 2 bedrooms and a deluxe 5-piece bathroom. The lower level features a secondary kitchen, 2 additional bedrooms, a second living area, a 3-piece bath, and a laundry room. Revel in the high-end finishes such as luxury vinyl plank flooring, barn doors, recessed lighting with night light option, and premium fixtures throughout. Outdoor highlights comprise a fenced yard, patio, and a double detached garage with a 60 amp panel. Boasting a newer furnace (2024), hot water tank, windows, and more, this turnkey residence on a picturesque tree-lined street is a standout opportunity. (id:46923)
RE/MAX River City
17124 121 St Nw
Edmonton, Alberta
This stylish 2-storey home offers over 2,150 sq.ft. of upgraded living space with a walkout basement and unobstructed lake views. Backing onto nature trails, it features hardwood floors, 9’ ceilings, granite countertops, SS appliances, and large windows throughout. The main floor includes a spacious living room, dining area, large kitchen with pantry, den, mudroom, and half bath. Step onto the deck and take in the breathtaking scenery. Upstairs offers a bonus room, laundry, a luxurious primary suite with 5-piece ensuite, plus two additional bedrooms and a full bath. The unfinished walkout basement is waiting for your ideas. Finished backyard with deck, patio, and landscaping. Walking distance to shops, with easy access to Anthony Henday & Downtown. (id:46923)
Mozaic Realty Group

