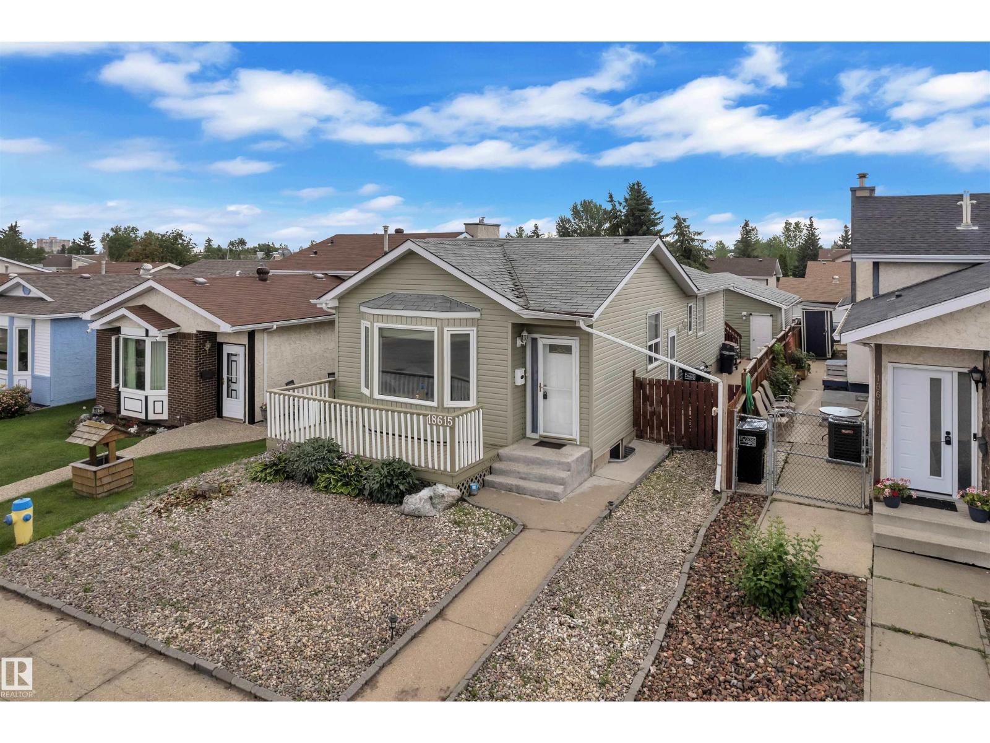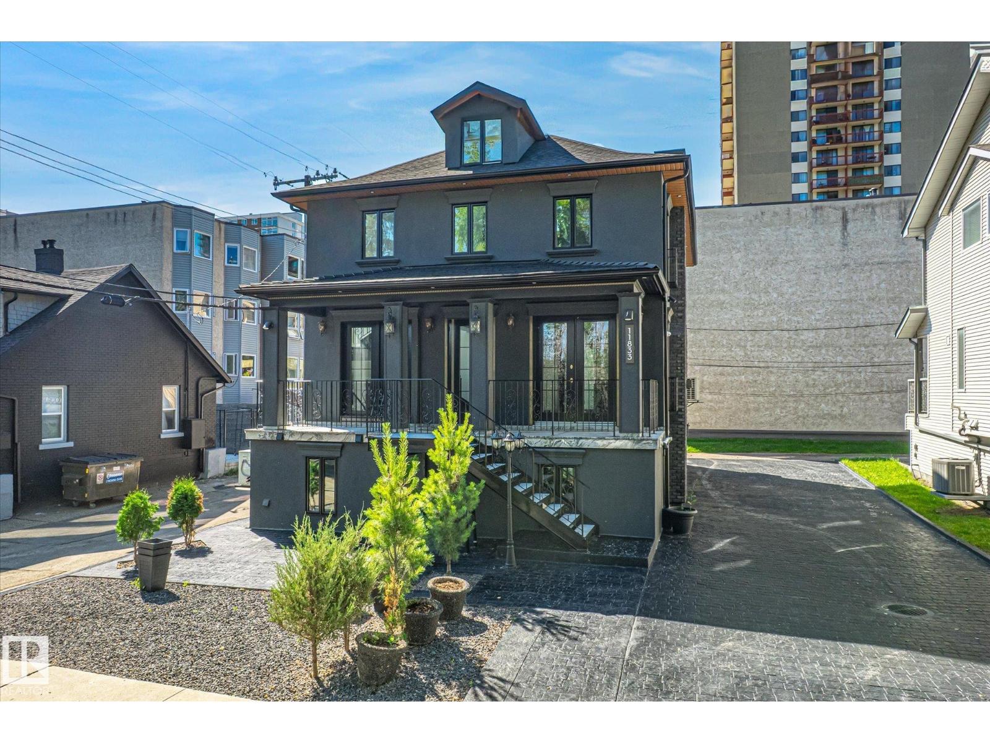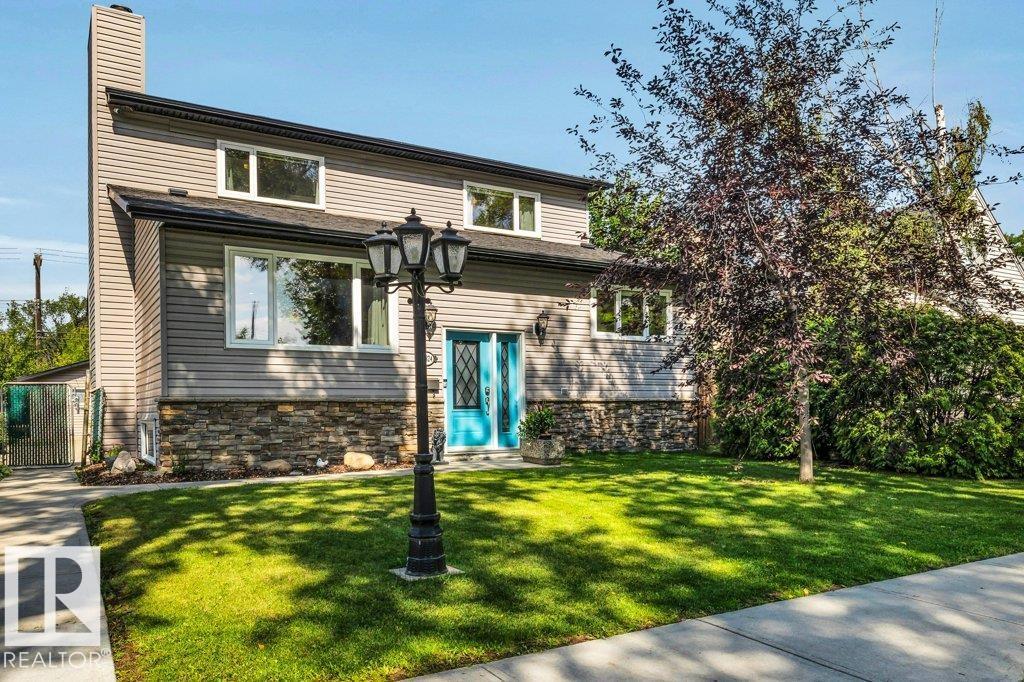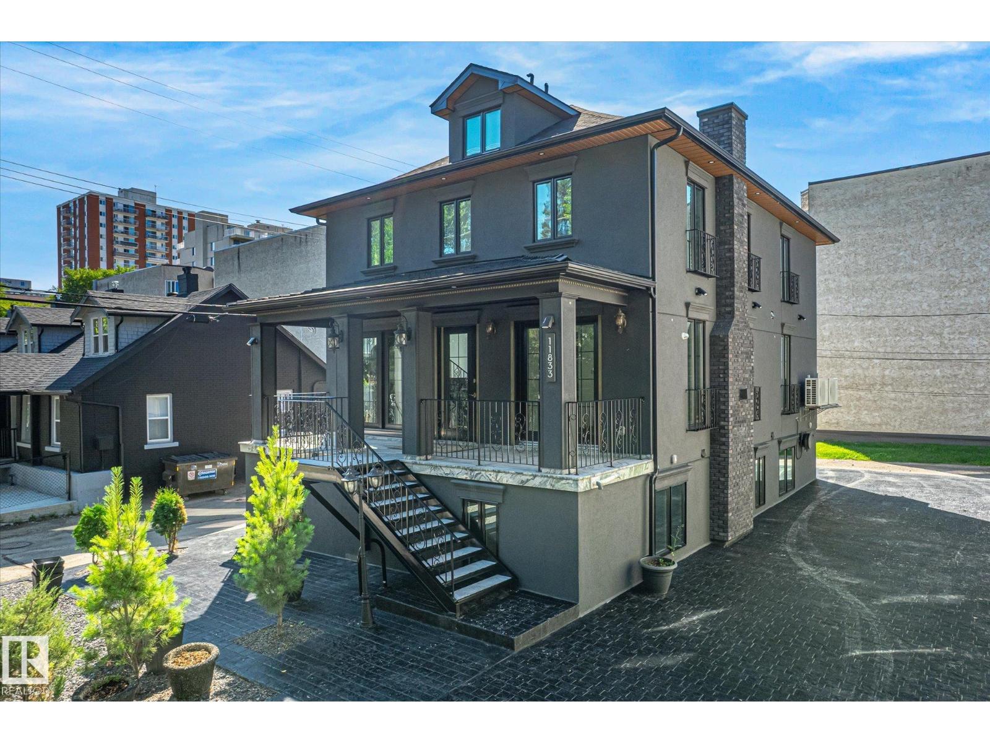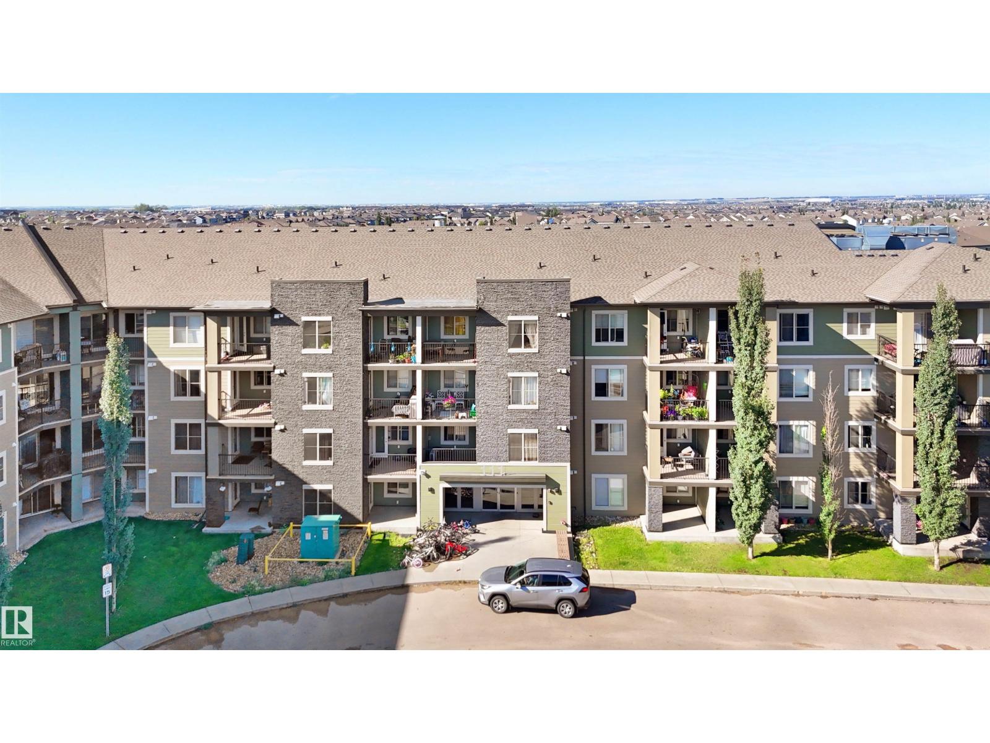Property Results - On the Ball Real Estate
18615 75 Av Nw
Edmonton, Alberta
Fantastic opportunity in Lymburn! This well-maintained bungalow offers both comfort and strong investment potential. The main level features a spacious primary bedroom with walk-in closet and ensuite with double jetted tub, plus bright living areas designed for family living. A separate side entrance leads to a fully finished basement suite with 2 bedrooms, 1 bath, full kitchen, and separate laundry. Located in a quiet, family-friendly community within walking distance to Lymburn School, parks, and playgrounds, and just minutes from West Edmonton Mall. Quick access to Anthony Henday and Whitemud Drive makes commuting simple. Don't miss this gem out. Very rare POSITIVE cashflow property!! (id:46923)
Exp Realty
11810 55 St Nw
Edmonton, Alberta
Great for first time buyers and investors. Situated in the desired neighbourhood of Newton, this bungalow sits on a large 527 square foot lot with an oversized double attached garage and fully fenced in back yard. Main floor features 2 bedroom, a living, kitchen and a 4 piece family bath. Attic is fully finished and can be used for extra storage or a play room. Basement is developed with a second kitchen, laundry room, a den, a 3 piece bath, an additional bedroom and family room. Newer HE Furnace, new kitchen windows and newer Shingles. What a great place to call home. (id:46923)
Royal LePage Noralta Real Estate
2239 Blue Jay Landing Nw Nw
Edmonton, Alberta
This beautiful 5-bedroom, 4-bathroom home is nestled in the sought-after community of Starling, where nature and convenience meet. Offering over 2900 sq ft of thoughtfully designed living space, this property is perfect for large families. Step inside to an open-concept main floor featuring a bright and spacious living area with large windows, a modern kitchen with granite countertops, stainless steel appliances, and an island ideal for entertaining. The dining area flows seamlessly onto the large back deck, perfect for summer barbecues. Upstairs, you’ll find four spacious bedrooms including a primary suite with a walk-in closet and ensuite. A bonus room provides the perfect space for a home office, kids’ play area, or cozy movie nights. You'll love the newly finished basement with extra living space! With an attached double garage and easy access to Anthony Henday, schools, shopping, and the beautiful trails of Big Lake, this home has it all!!! (id:46923)
Century 21 Masters
9207 152 St Nw
Edmonton, Alberta
Welcome to Sherwood! Stunning 6 bedroom, 3.5 bath custom infill with legal 2 bedroom basement suite in a fantastic location! Close to 2000 sq ft AG! Open concept main floor has a chefs dream kitchen an oversized island, spacious walk-in pantry, and upgraded appliances. Upstairs features a generous primary suite with a plethora of closet space and a spa-inspired ensuite. Down the hall is a cozy bonus room, main bath, additional 2 spacious bedrooms and laundry room The 2 bedroom basement suite has a great layout that's built for style and function. L-shaped kitchen, 2 large bedrooms, 4pce bath, hidden stackable laundry and storage area. Ideal for a mortgage helper, generational living, adult children and the list goes on. Fully fenced and landscaped, double detached garage, large deck and A/C is looked after in this turnkey home. Superb location offers convenience with quick access anywhere via 149 st. Minutes to downtown, river valley trails, parks and many of Edmonton's best schools. WELCOME HOME!! (id:46923)
Century 21 Masters
11833 102 Av Nw
Edmonton, Alberta
A masterpiece west of Downtown, this property is the result of a true labor of love, with over $1M invested into a complete reconstruction, recently completed. Taken down to the shell and rebuilt in every aspect, including a full lower level with private side entrance, it offers more than 3,200 sq. ft. of premium, versatile workspace across three floors. Originally created for the owner’s personal business, no detail or expense was spared. Finishes include granite and Bianco Carrara White marble throughout, soaring vaulted ceilings, four elegant fireplaces, and refined craftsmanship at every turn. Each level is fully self-contained with reception, kitchenette, bath, and private offices, allowing use as one flagship headquarters or three independent suites under MU (Mixed Use) zoning. With seven on-site parking stalls and timeless design blending heritage elegance with European-style construction, this property is a rare expression of passion, prestige, craftsmanship, and enduring quality. (id:46923)
Cir Realty
18365 66 Av Nw
Edmonton, Alberta
Welcome to Ormsby Place! This immaculately maintained, freshly repainted 3-bed, 1.5-bath townhouse offers over 1,000 sq.ft. of beautifully updated living plus a fully finished basement. The main floor features an updated kitchen with modern backsplash, bright living room, spacious dining area, pantry & yard access. Durable vinyl plank flooring flows through the main & 2nd floors, paired with updated light fixtures for a warm, contemporary feel. Upstairs boasts a generous primary with double closets, 2 additional bedrooms & a stylishly modernized full bath. The finished basement expands your living space with a large family/rec room, laundry & excellent storage. Enjoy a private fenced yard with deck & mature trees, plus assigned parking at the door. Steps to schools, parks, trails & playgrounds; minutes to WEM, shopping, dining, transit, Whitemud & Henday. Pet-friendly complex with low condo fees. This property shows a 10/10! IMMEDIATE POSSESSION AVAILABLE! Hurry! (id:46923)
RE/MAX Excellence
13824 110a Av Nw Nw
Edmonton, Alberta
RARE FIND in North Glenora! Large updated 1.5 storey home on a 50 ft lot, featuring a bright & spacious living room with the warmth of a gas fireplace & beautiful hardwood floors perfect for family gatherings and cozy nights in, leading to a sun-filled kitchen with tons of cabinetry, large island with seating, newer appliances, granite countertop, sink overlooking backyard, plus access to large deck perfect for entertaining. The main level includes a generous primary bedroom with large closets and wardrobes, full bathroom and office area. Upstairs has two large bedrooms and generous bathroom. The fully finished basement has a second kitchen, 2 large bedrooms, 3rd bathroom, gym and laundry room. Additional upgrades include triple pane windows, roofing, newer hot water tank, deck and dog run/RV storage. Oversized detached garage with gas connection. Close to new Velodrome, schools, parks, & amenities, with easy access to downtown and key transit routes and LRT. (id:46923)
Maxwell Polaris
16765 112a St Nw
Edmonton, Alberta
This Coventry-built beauty offers 2,453 sq. ft. of upgraded living space and backs onto mature trees for the perfect private retreat. Step inside to a freshly updated interior featuring brand-new main floor flooring, new carpet, and fresh paint, truly move-in ready. The open-concept main floor flows into a bright living/dining area with garden doors that lead to a spacious composite deck, ideal for year-round gatherings. Upstairs, enjoy 3 generous bedrooms, a relaxing primary suite with a jacuzzi tub, and a sun-filled bonus room with a cozy fireplace, already wired for your sound system. The fully finished basement adds even more value with a 4th bedroom, full bath, and a professional-grade home theatre setup with sound-dampening, dimmable lighting, and natural light from an added window. Notable extras: triple-pane casement windows, a Wi-Fi smart garage opener, and a wired outdoor outlet for seasonal décor. All in a family-friendly location near schools, parks, shopping, and major roads; checks all boxes (id:46923)
RE/MAX River City
11833 102 Av Nw
Edmonton, Alberta
A masterpiece west of Downtown, this property is the result of a true labor of love, with over $1M invested into a complete reconstruction, recently completed. Taken down to the shell and rebuilt in every aspect, including a full lower level with private side entrance, offering more than 3,200 sq. ft. of thoughtfully designed, luxurious living across three floors. Originally created for the owner’s personal business, no detail or expense was spared. Finishes include granite and Bianco Carrara White marble throughout, soaring vaulted ceilings, four elegant fireplaces, and refined craftsmanship at every turn. Each level is fully self-contained with reception, kitchenette, bath, and private rooms, ideal for flexible multi-generational living, mixed use commercial/residential, or private suites. With seven on-site parking stalls and timeless design blending heritage elegance with European-style construction, this home is a rare expression of pride, passion, craftsmanship, and enduring distinction. (id:46923)
Cir Realty
3407 Lakeview Pt Nw
Edmonton, Alberta
Welcome to this Uber cozy and well-maintained, affordable home. Pride of ownership exudes! Perfect for the first-time buyer, young family or empty nester! This home is equipped with everything you need: a newer washer and dryer, fridge, stove, dishwasher, microwave, hot water tank and furnace. Four bedrooms, a full four-piece bathroom, and a full four-piece ensuite. Take advantage of the heated addition as a 4th bedroom/ office/ or mortgage helper!. Be enamoured in your private backyard oasis! Featuring a functional and meticulous outdoor living space. An oversized deck, two storage sheds, and a fully fenced large backyard. Amenities include shopping, dining, a gas station, walking trails, playgrounds, and a community center—minutes to Edmonton, St Albert and Spruce Grove. Offered to you for an exceptional, affordable price, act now, it won't last! Activities, events, youth groups, parents and tots, coffee and crafts... what a fantastic social community. This place feels like home. Make it yours! (id:46923)
RE/MAX Preferred Choice
#207 11465 41 Av Nw Nw
Edmonton, Alberta
Welcome to Your Next Home in Southgate – Ideal for First-Time Buyers, Investors & Students! Nestled in the heart of the desirable Southside area, this spacious and bright 2-bedroom apartment offers unbeatable value in a well-maintained, amenity-rich complex. Whether you're looking for your first home, a smart investment, or a comfortable space near school or work, this unit checks all the boxes. Located in a quiet, established community, the complex features everything you need to enjoy a vibrant and easy lifestyle – including a central park space, fitness gym, social events room, and guest suite for visiting family or friends. Inside, you'll find a clean, move-in-ready unit with: Generous-sized bedrooms offering great storage A well-appointed kitchen with ample counter space and cabinetry In-suite laundry and all major appliances included Bright windows with coverings A layout that maximizes both privacy and comfort Enjoy the convenience of living just minutes away from South common & whitemud! (id:46923)
Maxwell Polaris
#417 111 Watt Cm Sw
Edmonton, Alberta
Welcome to Walker, a south Edmonton community designed for comfort and convenience. This 4th-floor condo offers 933 sq ft of space with 2 bedrooms plus a den that can serve as an office or third bedroom. The open-concept layout features a bright living area, a kitchen with granite countertops, stainless steel appliances, plus the ease of in-suite laundry. A private balcony adds outdoor living space, and a titled, heated underground parking stall is included. Families will appreciate the proximity to schools such as Shauna May Seneca and Corpus Christi, while nearby parks and walking trails provide space to enjoy the outdoors. Shopping, dining, and entertainment are just minutes away at South Edmonton Common and Costco, with Harvest Pointe amenities like Walmart, Superstore, Tim Hortons, and gas stations only steps away. With quick access to Ellerslie Road, 66 Street, and Anthony Henday Drive, this home offers a connected lifestyle in a family-friendly neighbourhood. (id:46923)
Maxwell Polaris

