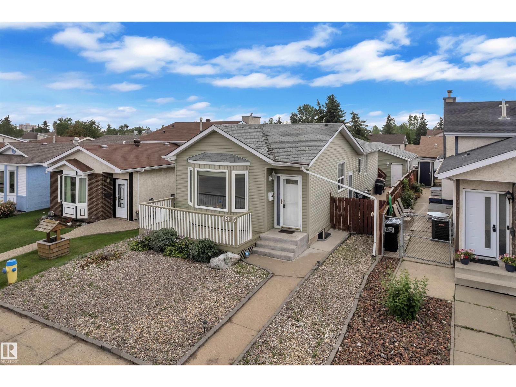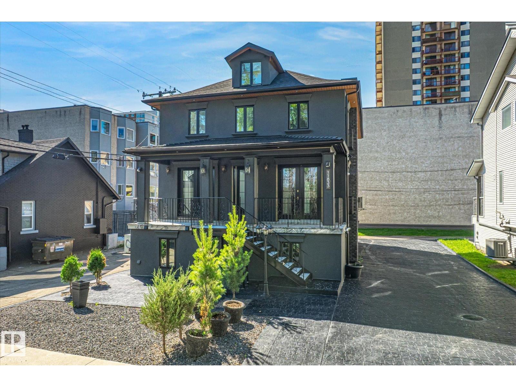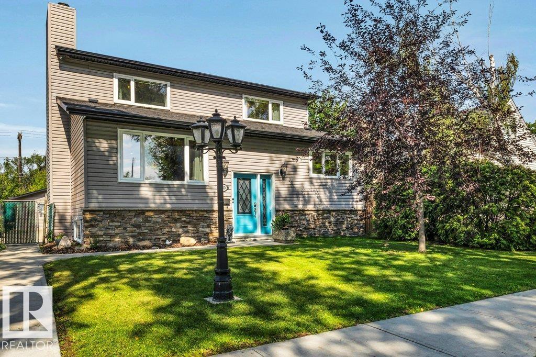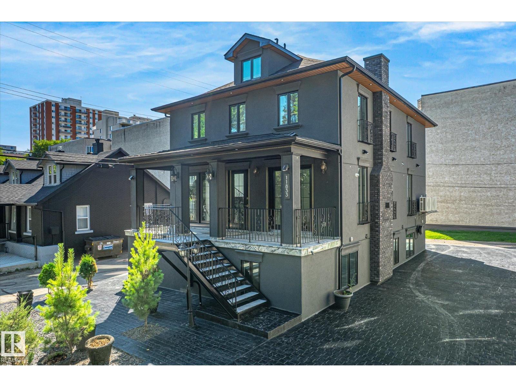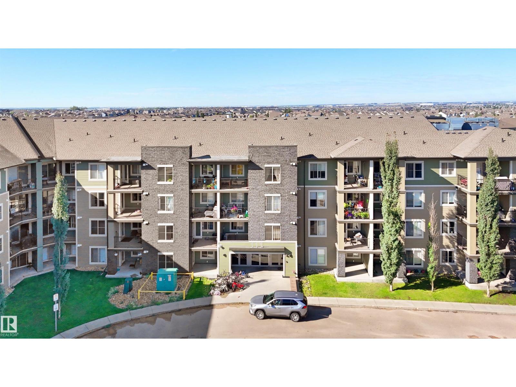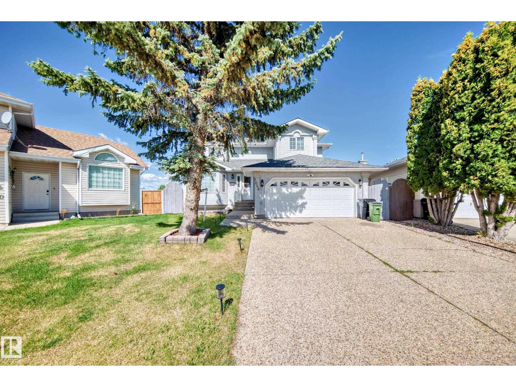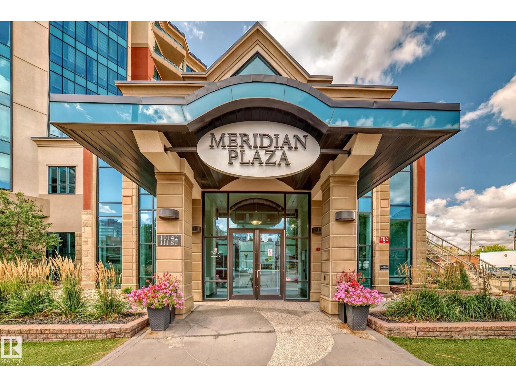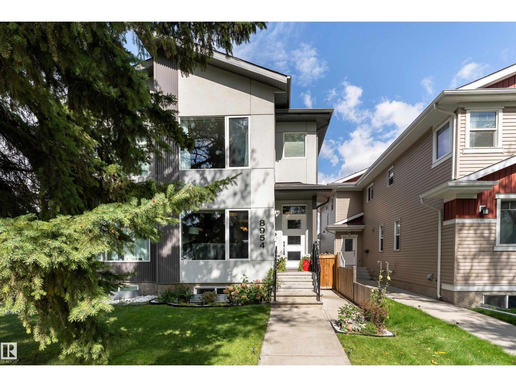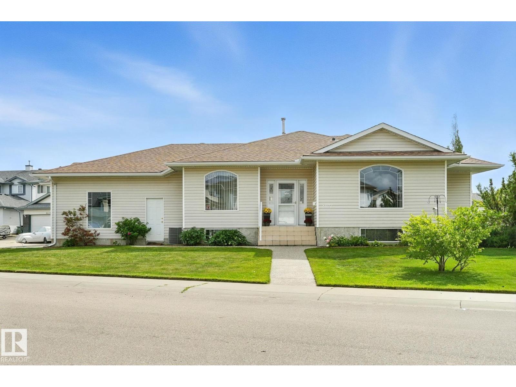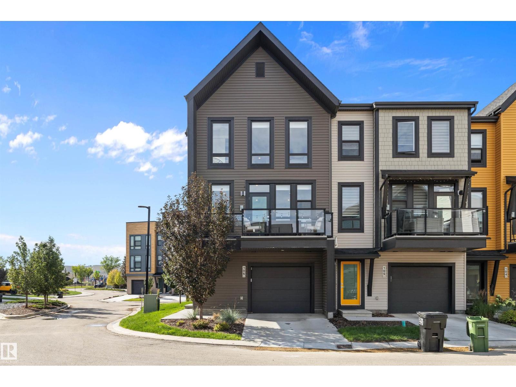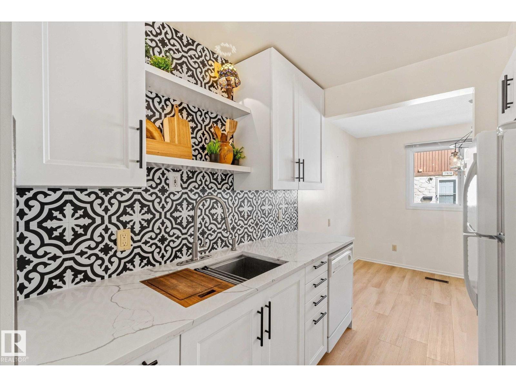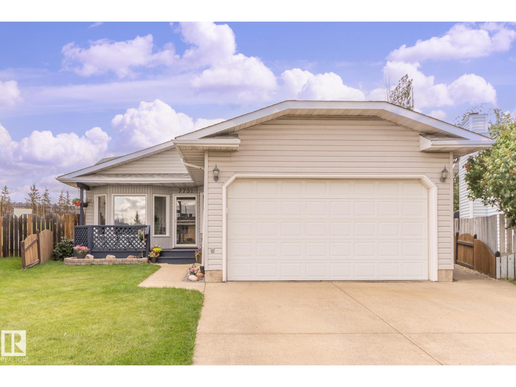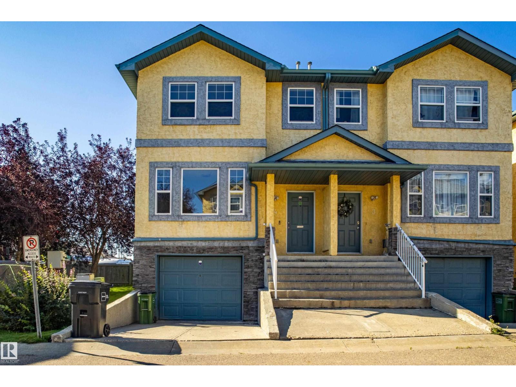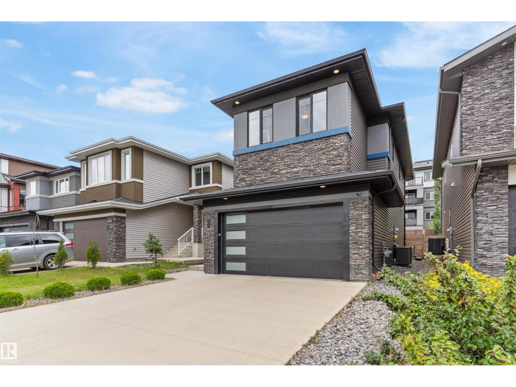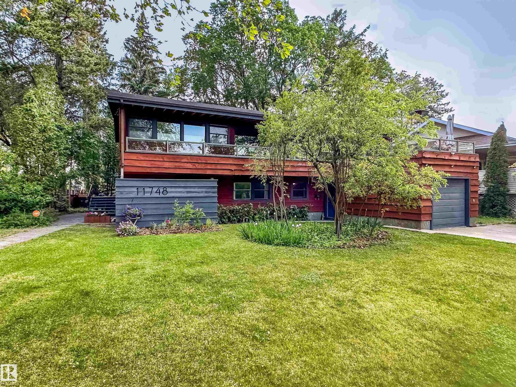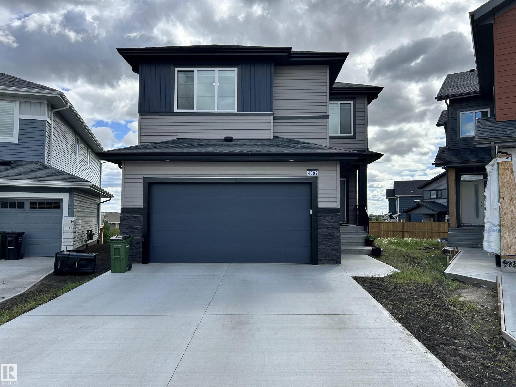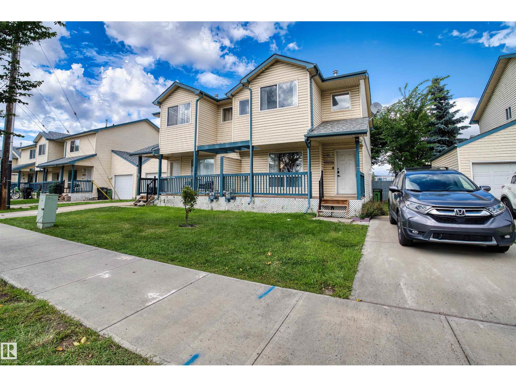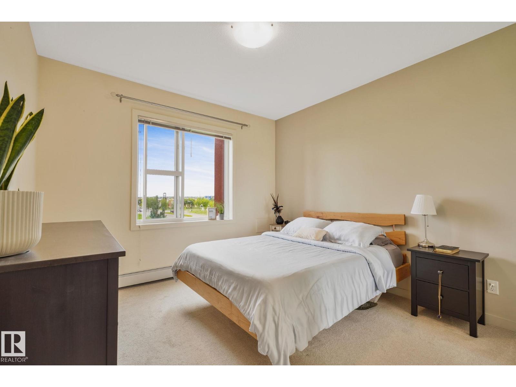Property Results - On the Ball Real Estate
18615 75 Av Nw
Edmonton, Alberta
Fantastic opportunity in Lymburn! This well-maintained bungalow offers both comfort and strong investment potential. The main level features a spacious primary bedroom with walk-in closet and ensuite with double jetted tub, plus bright living areas designed for family living. A separate side entrance leads to a fully finished basement suite with 2 bedrooms, 1 bath, full kitchen, and separate laundry. Located in a quiet, family-friendly community within walking distance to Lymburn School, parks, and playgrounds, and just minutes from West Edmonton Mall. Quick access to Anthony Henday and Whitemud Drive makes commuting simple. Don't miss this gem out. Very rare POSITIVE cashflow property!! (id:46923)
Exp Realty
11810 55 St Nw
Edmonton, Alberta
Great for first time buyers and investors. Situated in the desired neighbourhood of Newton, this bungalow sits on a large 527 square foot lot with an oversized double attached garage and fully fenced in back yard. Main floor features 2 bedroom, a living, kitchen and a 4 piece family bath. Attic is fully finished and can be used for extra storage or a play room. Basement is developed with a second kitchen, laundry room, a den, a 3 piece bath, an additional bedroom and family room. Newer HE Furnace, new kitchen windows and newer Shingles. What a great place to call home. (id:46923)
Royal LePage Noralta Real Estate
2239 Blue Jay Landing Nw Nw
Edmonton, Alberta
This beautiful 5-bedroom, 4-bathroom home is nestled in the sought-after community of Starling, where nature and convenience meet. Offering over 2900 sq ft of thoughtfully designed living space, this property is perfect for large families. Step inside to an open-concept main floor featuring a bright and spacious living area with large windows, a modern kitchen with granite countertops, stainless steel appliances, and an island ideal for entertaining. The dining area flows seamlessly onto the large back deck, perfect for summer barbecues. Upstairs, you’ll find four spacious bedrooms including a primary suite with a walk-in closet and ensuite. A bonus room provides the perfect space for a home office, kids’ play area, or cozy movie nights. You'll love the newly finished basement with extra living space! With an attached double garage and easy access to Anthony Henday, schools, shopping, and the beautiful trails of Big Lake, this home has it all!!! (id:46923)
Century 21 Masters
9207 152 St Nw
Edmonton, Alberta
Welcome to Sherwood! Stunning 6 bedroom, 3.5 bath custom infill with legal 2 bedroom basement suite in a fantastic location! Close to 2000 sq ft AG! Open concept main floor has a chefs dream kitchen an oversized island, spacious walk-in pantry, and upgraded appliances. Upstairs features a generous primary suite with a plethora of closet space and a spa-inspired ensuite. Down the hall is a cozy bonus room, main bath, additional 2 spacious bedrooms and laundry room The 2 bedroom basement suite has a great layout that's built for style and function. L-shaped kitchen, 2 large bedrooms, 4pce bath, hidden stackable laundry and storage area. Ideal for a mortgage helper, generational living, adult children and the list goes on. Fully fenced and landscaped, double detached garage, large deck and A/C is looked after in this turnkey home. Superb location offers convenience with quick access anywhere via 149 st. Minutes to downtown, river valley trails, parks and many of Edmonton's best schools. WELCOME HOME!! (id:46923)
Century 21 Masters
11833 102 Av Nw
Edmonton, Alberta
A masterpiece west of Downtown, this property is the result of a true labor of love, with over $1M invested into a complete reconstruction, recently completed. Taken down to the shell and rebuilt in every aspect, including a full lower level with private side entrance, it offers more than 3,200 sq. ft. of premium, versatile workspace across three floors. Originally created for the owner’s personal business, no detail or expense was spared. Finishes include granite and Bianco Carrara White marble throughout, soaring vaulted ceilings, four elegant fireplaces, and refined craftsmanship at every turn. Each level is fully self-contained with reception, kitchenette, bath, and private offices, allowing use as one flagship headquarters or three independent suites under MU (Mixed Use) zoning. With seven on-site parking stalls and timeless design blending heritage elegance with European-style construction, this property is a rare expression of passion, prestige, craftsmanship, and enduring quality. (id:46923)
Cir Realty
18365 66 Av Nw
Edmonton, Alberta
Welcome to Ormsby Place! This immaculately maintained, freshly repainted 3-bed, 1.5-bath townhouse offers over 1,000 sq.ft. of beautifully updated living plus a fully finished basement. The main floor features an updated kitchen with modern backsplash, bright living room, spacious dining area, pantry & yard access. Durable vinyl plank flooring flows through the main & 2nd floors, paired with updated light fixtures for a warm, contemporary feel. Upstairs boasts a generous primary with double closets, 2 additional bedrooms & a stylishly modernized full bath. The finished basement expands your living space with a large family/rec room, laundry & excellent storage. Enjoy a private fenced yard with deck & mature trees, plus assigned parking at the door. Steps to schools, parks, trails & playgrounds; minutes to WEM, shopping, dining, transit, Whitemud & Henday. Pet-friendly complex with low condo fees. This property shows a 10/10! IMMEDIATE POSSESSION AVAILABLE! Hurry! (id:46923)
RE/MAX Excellence
13824 110a Av Nw Nw
Edmonton, Alberta
RARE FIND in North Glenora! Large updated 1.5 storey home on a 50 ft lot, featuring a bright & spacious living room with the warmth of a gas fireplace & beautiful hardwood floors perfect for family gatherings and cozy nights in, leading to a sun-filled kitchen with tons of cabinetry, large island with seating, newer appliances, granite countertop, sink overlooking backyard, plus access to large deck perfect for entertaining. The main level includes a generous primary bedroom with large closets and wardrobes, full bathroom and office area. Upstairs has two large bedrooms and generous bathroom. The fully finished basement has a second kitchen, 2 large bedrooms, 3rd bathroom, gym and laundry room. Additional upgrades include triple pane windows, roofing, newer hot water tank, deck and dog run/RV storage. Oversized detached garage with gas connection. Close to new Velodrome, schools, parks, & amenities, with easy access to downtown and key transit routes and LRT. (id:46923)
Maxwell Polaris
16765 112a St Nw
Edmonton, Alberta
This Coventry-built beauty offers 2,453 sq. ft. of upgraded living space and backs onto mature trees for the perfect private retreat. Step inside to a freshly updated interior featuring brand-new main floor flooring, new carpet, and fresh paint, truly move-in ready. The open-concept main floor flows into a bright living/dining area with garden doors that lead to a spacious composite deck, ideal for year-round gatherings. Upstairs, enjoy 3 generous bedrooms, a relaxing primary suite with a jacuzzi tub, and a sun-filled bonus room with a cozy fireplace, already wired for your sound system. The fully finished basement adds even more value with a 4th bedroom, full bath, and a professional-grade home theatre setup with sound-dampening, dimmable lighting, and natural light from an added window. Notable extras: triple-pane casement windows, a Wi-Fi smart garage opener, and a wired outdoor outlet for seasonal décor. All in a family-friendly location near schools, parks, shopping, and major roads; checks all boxes (id:46923)
RE/MAX River City
11833 102 Av Nw
Edmonton, Alberta
A masterpiece west of Downtown, this property is the result of a true labor of love, with over $1M invested into a complete reconstruction, recently completed. Taken down to the shell and rebuilt in every aspect, including a full lower level with private side entrance, offering more than 3,200 sq. ft. of thoughtfully designed, luxurious living across three floors. Originally created for the owner’s personal business, no detail or expense was spared. Finishes include granite and Bianco Carrara White marble throughout, soaring vaulted ceilings, four elegant fireplaces, and refined craftsmanship at every turn. Each level is fully self-contained with reception, kitchenette, bath, and private rooms, ideal for flexible multi-generational living, mixed use commercial/residential, or private suites. With seven on-site parking stalls and timeless design blending heritage elegance with European-style construction, this home is a rare expression of pride, passion, craftsmanship, and enduring distinction. (id:46923)
Cir Realty
3407 Lakeview Pt Nw
Edmonton, Alberta
Welcome to this Uber cozy and well-maintained, affordable home. Pride of ownership exudes! Perfect for the first-time buyer, young family or empty nester! This home is equipped with everything you need: a newer washer and dryer, fridge, stove, dishwasher, microwave, hot water tank and furnace. Four bedrooms, a full four-piece bathroom, and a full four-piece ensuite. Take advantage of the heated addition as a 4th bedroom/ office/ or mortgage helper!. Be enamoured in your private backyard oasis! Featuring a functional and meticulous outdoor living space. An oversized deck, two storage sheds, and a fully fenced large backyard. Amenities include shopping, dining, a gas station, walking trails, playgrounds, and a community center—minutes to Edmonton, St Albert and Spruce Grove. Offered to you for an exceptional, affordable price, act now, it won't last! Activities, events, youth groups, parents and tots, coffee and crafts... what a fantastic social community. This place feels like home. Make it yours! (id:46923)
RE/MAX Preferred Choice
#207 11465 41 Av Nw Nw
Edmonton, Alberta
Welcome to Your Next Home in Southgate – Ideal for First-Time Buyers, Investors & Students! Nestled in the heart of the desirable Southside area, this spacious and bright 2-bedroom apartment offers unbeatable value in a well-maintained, amenity-rich complex. Whether you're looking for your first home, a smart investment, or a comfortable space near school or work, this unit checks all the boxes. Located in a quiet, established community, the complex features everything you need to enjoy a vibrant and easy lifestyle – including a central park space, fitness gym, social events room, and guest suite for visiting family or friends. Inside, you'll find a clean, move-in-ready unit with: Generous-sized bedrooms offering great storage A well-appointed kitchen with ample counter space and cabinetry In-suite laundry and all major appliances included Bright windows with coverings A layout that maximizes both privacy and comfort Enjoy the convenience of living just minutes away from South common & whitemud! (id:46923)
Maxwell Polaris
#417 111 Watt Cm Sw
Edmonton, Alberta
Welcome to Walker, a south Edmonton community designed for comfort and convenience. This 4th-floor condo offers 933 sq ft of space with 2 bedrooms plus a den that can serve as an office or third bedroom. The open-concept layout features a bright living area, a kitchen with granite countertops, stainless steel appliances, plus the ease of in-suite laundry. A private balcony adds outdoor living space, and a titled, heated underground parking stall is included. Families will appreciate the proximity to schools such as Shauna May Seneca and Corpus Christi, while nearby parks and walking trails provide space to enjoy the outdoors. Shopping, dining, and entertainment are just minutes away at South Edmonton Common and Costco, with Harvest Pointe amenities like Walmart, Superstore, Tim Hortons, and gas stations only steps away. With quick access to Ellerslie Road, 66 Street, and Anthony Henday Drive, this home offers a connected lifestyle in a family-friendly neighbourhood. (id:46923)
Maxwell Polaris
1068 James Cr Nw
Edmonton, Alberta
This spacious almost 2500+ sq. ft. family home offers 7 bedrooms and 4 bathrooms, including 4 bedrooms upstairs with a primary suite and ensuite, 1 bedroom on the main floor, and 2 additional bedrooms in the fully finished walkout basement. The basement also features a complete in-law suite with its own kitchen, laundry, and newer washer & dryers—perfect for extended family. The main floor includes a large family room with a wet bar, while recent upgrades throughout the home include a new furnace (2023), upgraded tile flooring, newer carpet, solid oak woodwork, a full home intercom system, and concrete sidewalks on both sides of the house with stairs for added convenience. With abundant natural light from 2 skylights, a large fenced backyard for kids and pets, and an unbeatable location within walking distance to schools and close to major bus routes—all complemented by a magnificent downtown view—this home is truly designed for family living at its best. (id:46923)
Maxwell Polaris
8303 124 Av Nw
Edmonton, Alberta
Opportunity Knocks in Eastwood. This bi-level gem offers incredible potential for investors, renovators, or savvy buyers looking to build equity. Located on a 33 x 149 foot CORNER LOT this property is a blank canvas with endless possibilities, whether you’re looking to renovate, or redevelop. This 1,109 sq ft home features 3 bedrooms upstairs, 1 additional bedroom in the basement, 2 full bathrooms, 2 sets of laundry and a 2nd kitchen in the basement! The bi-level design allows for large windows and natural light on both floors. There is a separate entrance to the basement, single attached garage and double detached garage. While the home does require updates and TLC, it sits on a spacious lot in a mature neighborhood, surrounded by character homes and tree-lined streets. Conveniently located close to shopping, and transit, NAIT, downtown and across the street from a school and park.. With vision and effort, this Eastwood fixer-upper could become a true gem. Don't miss your chance to make it shine! (id:46923)
Real Broker
#225 10142 111 St Nw
Edmonton, Alberta
Rare spacious 2-STOREY in Meridian Plaza feels like a home instead of condo. The main floor; upgraded kitchen, den & half bath. Upstairs is a large primary Bdr with walk-in closet, en-suite, spacious 2nd Bdr, 4 pce bath, with laundry. Features; hardwood, granite, gas fireplace, gorgeous tile, upgraded SS appliances, lots of storage, NEW Heat pump(2022) & A/C, Hunter-Douglas black out blinds. Large west facing balcony with natural gas line to enjoy outdoor meals & long summer nights. 2 underground PARKING stalls included This is a building like no other with the amenities of a high end hotel, rich foyer, owner's lounge, extra guest suite for visitors to stay, business center, gym, social room & bike storage. Great location; shops, entertainment, dining, Macewan, parks, River Valley, Legislature, U of A and transit nearby. Live in a upper-scale building with lots of amenities, underground secure resident & visitor parking, friendly environment, and a beautiful space to make your own. A must see! (id:46923)
Real Broker
11551 68 St Nw
Edmonton, Alberta
Prime Investment Opportunity in Bellevue! Situated on a large 33’ x 123’ corner lot zoned RS, this property offers strong potential for renovation or future redevelopment. The home includes two bedrooms and one bathroom on the main floor, with the basement providing potential for two additional bedrooms, subject to appropriate improvements to the existing finished rooms to meet current egress and building code requirements. A double detached garage adds functionality and, with updating, could be restored to full use. Conveniently located near Concordia University, Borden Park, Eastglen Leisure Centre, public transit, golf, shopping, the River Valley, and many other amenities, this property presents an excellent opportunity for buyers seeking a renovation project or a prime lot for new construction. (id:46923)
Royal LePage Arteam Realty
8954 81 Av Nw
Edmonton, Alberta
Nestled in the highly sought-after community of King Edward Park, this lovingly maintained modern 2 storey home offers the perfect blend of character, comfort, and convenience. Boasting 5 spacious bedrooms, 3.5 bathrooms, an open concept living space and dream chefs kitchen, this home is ideal for growing families, investors, and those seeking a prime location with future potential. Step inside to find a warm and inviting atmosphere highlighted by large windows that flood the home with natural light. The basement has a separate entrance, 2 bedrooms and a kitchenette which provides excellent suite potential or flexibility for multi-generational living. Located just steps from Mill Creek Ravine, schools, trendy restaurants, and boutique shops, the walkability offered here is unbeatable with access to some of Edmonton’s best amenities. Whether you're looking for that perfect family home or investment, this is a rare opportunity in one of Edmonton’s most desirable neighborhoods, so come view it for yourself! (id:46923)
Sweetly
10966 117 St Nw
Edmonton, Alberta
Prepare to be delighted by this absolute gem in the up-and-coming neighborhood of Queen Mary Park, beautifully updated and maintained- with a fully LEGAL suite! Step into the bright and spacious main floor suite, offering two bedrooms, an updated 4pc bathroom, inviting living room and dining room, and a bright kitchen with quartz countertops and new vinyl plank flooring. The large utility room in the basement serves as the laundry room (with sink!) for the main floor. The legal basement suite is a star on its own—offering a smart layout with two bedrooms, stacked in-suite laundry, 4pc bathroom, and a gorgeous eat-in kitchen. The yard is a special oasis with multiple patios for entertaining, large garden, and detached double garage. Nestled on a quiet, picturesque street in best part of Queen Mary Park, this property has serious curb appeal. Recent upgrades include AC (2022), 75 gal HWT (2021) Cedar fence (2022). A wonderful opportunity for families, young professionals and investors alike. (id:46923)
Rimrock Real Estate
8027 161a Av Nw
Edmonton, Alberta
Welcome home! This custom-built, 3+1 bed, 3 bath cul-de-sac bungalow will impress with its generous light (corner lot) and spacious layout. From morning coffee in the cozy sunroom, to family dinners in the granite kitchen there’s space for every season of life. MBR has walk in closet and jacuzzi ensuite. The fully finished basement has high ceilings and very large windows, allowing lots of natural light. The oversized TRIPLE heated garage, with its soaring 11’ ceiling, is a dream for hobbyists, truck owners, or anyone needing serious storage. Plus the driveway is large enough for a trailer/RV or 6 cars. Outside, the backyard becomes your retreat with mature fruit trees and room to relax or entertain. And when you’re ready to head out, you’re just 8 minutes from the Henday or Yellowhead and 20 minutes to downtown. A/C, main floor laundry, central vac, newer roof and HWT. With its thoughtful design and excellent location, this home is move-in ready and waiting for its next owner! (id:46923)
Maxwell Progressive
#9 1415 62 St Nw
Edmonton, Alberta
Great opportunity for an affordable townhouse backing onto trees and park space. This three bedroom home features laminate flooring and white kitchen cabinets. Laminate flooring throughout the main floor and carpet upstairs. Basement is partly finished. Private South facing backyard provides space to relax or kids to play. All appliances - refrigerator, stove, dishwasher, washer and dryer are included. Newer hot water tank. Assigned parking stall #9 in front of unit. Close to schools, parks, shopping and transit. Private backyard with no neighbours behind you. Great opportunity to own a home in a well maintained complex at an affordable price! Quick possession available. (id:46923)
Ab Realty Ltd
#106 1304 Rutherford Rd Sw
Edmonton, Alberta
Discover this exceptional 2-bedroom, 3-bathroom townhouse! This well-built three-story home features fresh painted feature walls throughout and tons of natural light from numerous windows. Windows have all custom coverings for privacy when needed. The quality construction shows in every detail, from stainless steel appliances to the built in master bedroom closet organizer. Enjoy outdoor living on your private deck with gas BBQ hookup. Inside, you'll find air and convenient top-floor laundry. Both upstairs bedrooms include their own bathroom suites for ultimate privacy. This corner unit offers an epoxy-finished garage floor and plenty of storage behind the front of the garage wall. LOW CONDO FEES, making it perfect for investors seeking rental potential. Located close to all amenities with a new outdoor skating rink being built presently right by. Move-in ready condition throughout. Home is in meticulous condition!! (id:46923)
Maxwell Challenge Realty
17528 76 Av Nw
Edmonton, Alberta
Located in desirable Callingwood, this updated 3 bedroom, 1.5 bath townhouse combines style and function. The main floor features new vinyl plank throughout, while the upper level offers newer carpet. The recently renovated kitchen boasts all-new soft-close cabinetry, quartz counters, modern sink, plus a built-in pantry with drawers and extra storage across from the dining area. Mason Jars with Edison Bulb light fixture featured in the dining. The bright south-facing living room and fenced yard provide a beautiful view toward Callingwood Park, right next to Callingwood School (K–6). Upstairs offers a king-sized primary with walk-in closet, two bedrooms, and full bath. Vinyl plank stairs lead you to your basement which includes large storage room, laundry area with sink and access to your private underground parking stall. With central A/C and close proximity to schools, West Edmonton Mall, groceries, amenities, and transit, this move-in ready home is ideal for families, first-time buyers, or investors. (id:46923)
Real Broker
388 Evergreen Pa Nw Nw
Edmonton, Alberta
Wonderful home in the desirable Evergreen community! This 3-bedroom, 2-bathroom home offers an open-concept floorplan. Well appointed kitchen c/w island, and offers ample cabinet space with corner pantry. A spacious primary suite is suitable for a king size bed, and features a walk-in closet, along with a 4-piece ensuite that includes a relaxing soaker tub. 2 additional bedrooms and 4-piece common bath completes this home. Outside boasts an inviting yard and a large deck. Well maintained homes with newer shingles and hot water tank. Close to all amenities, including shopping, golf and public transit, with quick access to Anthony Henday & Manning Drives! (id:46923)
Royal LePage Arteam Realty
14615 116 St Nw
Edmonton, Alberta
PLATINUM TEAM! Welcome to this excellent family home! This charming bungalow offers a bright and welcoming living room with large windows that fill the space with natural light. The large bright eat in kitchen is bright & functional with updated cabinets. There are 3 bedrooms, offering cozy retreats and the large primary bedroom has a 2 pc ensuite and wall to wall closets. Downstairs, the fully finished basement includes an additional bedroom, ideal for guests. The basement also boasts a generous recreation room, perfect for a home theatre, games area, or fitness space, plus other rooms to keep everything organized. The extra 2 pc bath could be opened up to a larger bathroom to the shower and sauna area. Situated on a large lot with a nice backyard, this property offers outdoor enjoyment while being close to parks, playgrounds, shopping. This home blends comfort, potential and functionality in a fantastic location! (id:46923)
RE/MAX River City
4021 Orchards Dr Sw
Edmonton, Alberta
Welcome to this stylish 2 bed, 2.5 bath townhome in The Orchards! Offering 1,229 sq ft above grade, this home is perfect for modern living. As you enter, enjoy a bright and open-concept main floor with a gourmet kitchen featuring stainless steel appliances, ample cabinets, and generous counter space. The kitchen flows seamlessly into the dining and living space. The cozy living room features a fireplace and is ideal for relaxing or entertaining. The main level is completed by a 2 piece bathroom. Upstairs, you'll find a primary bedroom with a walk-in closet and 3 piece ensuite. Across the hall are a second bedroom and 4 piece bathroom. Finished lower level has 254 sq ft with a storage area and laundry room. The townhome resides across from a park and offers visitor parking, with a charming outward-facing front yard. The fully finished and painted oversized single garage adds convenience and comfort. (id:46923)
Cir Realty
9308 176a St Nw
Edmonton, Alberta
Summerlea Stunner! This original-owner is perfectly situated between beautiful parks and just steps from every amenity you could ever need. Step inside to find gleaming hardwood floors leading into a spacious living & dining room-ideal for family gatherings and entertaining. The bright, fully equipped kitchen features built-in appliances, a porcelain sink, and a charming breakfast nook with patio doors opening to a flourishing backyard w/ gas hook up for your BBQ. Movie night in front of a wood burning fire place? Sure! Get cozy in the family room! A convenient 2pc bath & storage complete the main floor. Upstairs, you’ll discover three generous bedrooms, a semi updated 4pc bath, and a primary suite with its own 3pc ensuite & walk in closet. The fully finished basement expands your living space with a large rec room, a versatile flex room perfect for a playroom/home office, & plenty of additional storage. 220V in the garage w/ a second stove means cooking large family dinners just got that much simpler! (id:46923)
RE/MAX River City
7731 188 St Nw
Edmonton, Alberta
West End Beauty! This massive Lot in the west of Edmonton houses a recently updated 4 Level split home with Double attached garage. 3 good sized bedrooms with 2 full baths, This home is waiting for you! Entering, you are greeted by the spacious living room adjacent to the flex/dining room with overhead skylight. The massive kitchen easily fits a breakfast table and has access to the pie shaped back yard with no neighbours behind! A Huge deck and yard with fruit trees and veg garden as well as play structure and shed which stay. Upstairs was originally 3 bedrooms, but the 3rd bedroom was converted by the previous owners into a laundry room. The other 2 bedrooms up are good sized and the Main Batroom has modern updates complete with tile surround tub and quartz countertop vanity. Heading down to the 3rd level, We find a large family room with fireplace, The 3rd bedroom and a 3 piece bath. Finally the basement houses the rec room and also a large storage room. This gem won't last long, So act fast!!! (id:46923)
Maxwell Polaris
#124 1804 70 St Sw
Edmonton, Alberta
READY TO MOVE !!! Upgraded flooring, paint, kitchen countertops, cabinets, STAINLESS STEEL appliances..... Great floor-plan with the kitchen opening up to the dining area and living room. CORNER UNIT!!! 3 full bedrooms upstairs, 2 full bathrooms (also a half bath on the main), and a basement area that has plenty of storage space. This home has been taken care of from top to bottom and being a corner unit, not many of these come for sale. Located in one of Edmonton's most prestigious areas: Summerside. Close to all amenities: schools, shopping centres, and public transportation, this home has it all and you'll be happy as you see it! Next to visitor parkings in the complex, so its easy to have guests over because the parking is easy. (id:46923)
Exp Realty
3634 31a St Nw
Edmonton, Alberta
This is THE ONE! a Rare find, Nestled in a quiet Wild Rose cul-de-sac, this fully renovated 2-storey on a massive pie-shaped lot offers luxury inside & out plus a dream 26x30 heated drive-through shop w/220 power, wired for compressor & car lift—ideal for hobbyists or mechanics. Exterior updates: painted stucco, new windows/doors, new garage doors (house & shop), new exterior lighting, rebuilt deck/roof, epoxy garage floor. Inside: bright vaulted layout, reconfigured ensuite, maple cabinets w/quartz, tiled backsplashes, oak wide plank floors, plush carpets, new trim/doors, Artistic Stairs railing, new fireplace, fresh paint. KitchenAid appliances incl. gas stove + new washer/dryer. Upstairs: spacious primary suite, 2 bedrooms, full bath. Finished basement: rec room, 4th bed, full bath & storage. Outdoors: covered deck w/pot lights, patio, mature trees, manicured lawn & play space. Central A/C, all mechanical/electrical permitted & inspected. Close to schools, parks & shopping—like new from top to bottom! (id:46923)
RE/MAX River City
2021 209a St Nw
Edmonton, Alberta
MOTIVATED SELLER! $2500 LANDSCAPING DEPOSIT REFUND BACK TO BUYER! This rare 5-bedroom, 4-bath property with a 2-bedroom legal basement suite delivers immediate cash flow of $4000/month. Live upstairs in comfort while your basement tenant helps pay the mortgage—or rent the whole house for even higher returns. Comes complete with a deck and TWO full sets of appliances, making it turn-key and move-in ready. A golden opportunity for savvy investors seeking high ROI and stable income in one of Edmonton’s fastest-growing communities. (id:46923)
Initia Real Estate
#311 622 Mcallister Lo Sw
Edmonton, Alberta
This well-kept 2-bedroom, 2-bathroom condo offers exceptional value with a host of recent upgrades. Fresh paint and brand-new flooring (2023) give the home a modern feel, while the kitchen shines with a newer fridge, stove, microwave hood fan, and Bosch dishwasher. The open layout features a bright living area that leads to your own private south-facing balcony.The primary bedroom includes a walk-through closet and 4-piece ensuite, while the second bedroom is perfect for family, guests, or a home office. Main bathroom is conveniently located right across from the 2nd bedroom. Additional perks include in-suite laundry and heated and underground parking stall. The condo fee includes electricity, heat and water. Conveniently located near shopping, schools, parks, and public transit, this move-in-ready condo is ideal for first-time buyers, students, or investors seeking an affordable, low-maintenance home. (id:46923)
Maxwell Polaris
#30 1411 Mill Woods E Nw
Edmonton, Alberta
Proudly standing as an end-unit, this fully renovated townhome has been upgraded from top to bottom. Featuring a brand-new kitchen with modern cabinetry, stainless steel appliances, and beautifully upgraded washrooms, every detail has been thoughtfully refreshed. The open-concept living and dining area showcases sleek Luxury Vinyl Plank flooring that flows seamlessly into the stylish kitchen. Upstairs, you’ll find three generously sized bedrooms filled with natural light, offering the perfect retreat after a long day. A fully finished basement adds even more versatile living space. For outdoor enjoyment, the private yard is a true highlight—ideal for barbecues, gardening, or simply relaxing with a drink on a summer evening. Don’t miss your chance to own this beautifully updated home in one of Edmonton’s vibrant communities! (id:46923)
Maxwell Polaris
9336 221 St Nw
Edmonton, Alberta
Welcome to The Whitman - built by Lincolnberg Homes, your Builder of Choice 9 years in a row. Finally a home that has everything you could ask for at the price you can afford! The perfect home for young professionals and families, the Whitman features over 1600 Sq.Ft. Located in the community of Secord. The main floor offers a front den/flex space a half bathroom, a central island kitchen which is open to the dining and living room, back door access to the back yard, plus this home features a side entrance to the unfinished basement. Upstairs you have 3 bedrooms, a spacious primary with ensuite and walk in closet, 2 more bedrooms, a 3rd full bath and the convenience of 2nd floor laundry. Photos of are a previous show home. (id:46923)
Century 21 Masters
10218 73 St Nw
Edmonton, Alberta
DESIGN-DRIVEN LUXURY IN TERRACE HEIGHTS Meticulously redesigned and crafted, this 3+1 bed, 3 bath, 4-level split offers over 2,600 sqft of finished space and 2 double garages on a quiet street just steps to the river valley. Every element has been thoughtfully upgraded, from the chef’s kitchen with Sub-Zero fridge, gas range & Miele dishwasher to the custom stone countertops, custom iron railings, high-end flooring over new subfloor, and a seamless open flow. Upstairs has the spacious primary bedroom, deluxe ensuite with rain shower and body jets, plus two more bedrooms. Midmod 3rd level family room and huge bedroom. The lower level includes a theatre room, gym, craft room and 3pc bath. Updated zoned furnace, A/C, HRV, insulation, new windows, and a commercial-grade security system. Outside, enjoy cedar decks, 25m of poured exposed aggregate, and both double attached and detached heated garages with epoxy floors. A design-forward home in an established community near schools, parks, cafés, and trails. (id:46923)
RE/MAX Real Estate
6716 101a Av Nw
Edmonton, Alberta
Welcome to this Exclusive Terrace Heights Stunningly Renovated Bungalow located on an Elm Tree lined Private Street backing onto Fulton Ravine!! Pride of Ownership Exudes throughout this Entire property with premium craftsmanship at every turn. The spacious main floor boasts open floor plan, 3 bedrooms, family room with corner fireplace, and spacious kitchen flowing through patio doors into a Private Oasis surrounded with lush perennial gardens, Hot Tub Retreat, Double Overhead Doored Triple Garage plus Extra Parking Pad. The developed basement boasts a well-designed Media/Recreation space with built-ins, Gas Fireplace, Wet Bar, Full Bath, Workshop/Craft Room and plenty of storage. Recent upgrades are too numerous to mention but include, Central AC, Hardwood, Tile & LVP Flooring, Vinyl Windows & Shingles on both the house & Garage. This Amazing Home is just steps to the Public Library, Public Transportation, River Valley & All Shopping Amenities You Require. (id:46923)
Century 21 All Stars Realty Ltd
1418 Hays Wy Nw
Edmonton, Alberta
Stunning 2,255 sq ft Walkout Home in The Hampton! This home offers bright, sun-filled living with pond views & private outdoor spaces. Step inside to a tiled foyer that leads into a dream kitchen featuring rich maple cabinetry, a large island, S/S appliances, a walk-thru pantry, & a breakfast nook. From the deck, enjoy pond views, while the private patio below offers a relaxing backyard retreat. Hardwood floors lead to gas f/p in the living rm with custom mantel, & built-in shelving. 9’ ceilings, a main floor bedroom/office , laundry, & 2 pce bath complete this level. Upstairs, you’ll find a primary suite with vaulted ceilings, walk-in closet, & 5-pce ensuite. A large bonus rm provides the perfect family hangout and the full bath doubles as a Jack & Jill for 1 of 2 addl spacious bedrooms. The fully finished walkout basement is ideal for multi-generational living or entertaining, complete with a 2nd kitchen, family rm, 5th bedroom plus full bath. Double attached garage. Close to schools, transit & trails. (id:46923)
RE/MAX Excellence
#4 16777 91 St Nw
Edmonton, Alberta
This updated 3-bedroom home is the perfect blend of comfort and convenience. Step into fresh new floors, modern light fixtures, and freshly painted walls that brighten every room. The finished basement adds flexibility to your lifestyle—with a washer, dryer, and access to the garage. Upstairs, you'll find three generously sized bedrooms, with fresh new carpet throughout. The attached garage features built-in storage room—perfect for keeping things tidy, organized, and out of sight. But here’s the best part: You’re just a short walk from scenic lakes and tranquil walking trails—ideal for morning jogs, weekend strolls, or sunset reflections. (id:46923)
Real Broker
2033 Ware Rd Nw
Edmonton, Alberta
Welcome home to this fully finished home w/ double front attached garage in the prestigious community of One @ Windermere! This air conditioned 2 storey home with side entrance includes an open to below living room with floor to ceiling stone feature wall, gourmet kitchen with quartz counter tops, full cabinets & stainless steel appliances. The main floor den with glass doors is perfect for your home office. Upstairs you'll find a bright bonus room, 3 bedrooms with 2 full baths including a luxurious ensuite. You can access the basement from inside the home or the convenient side entrance. Downstairs you'll find luxury vinyl plank floors, custom wet bar with mini fridge, microwave and rec space for all your fun game nights. A bedroom and full bath is perfect for friends, family & guests. Outside you'll find a generous sized back yard, full deck and gas line for your BBQ. Located near schools, walking trails, shopping, restaurants, golf courses & more! (id:46923)
Maxwell Polaris
11748 University Av Nw
Edmonton, Alberta
9,800 SQFT LOT, MID-MOD DESIGN, GORGEOUS VIEWS IN WINDSOR PARK! Incredible investment - live, rent, renovate or redevelop! The architecturally distinct Lord Residence is eligible for historic designation and up to $100k in funding. Extensive upgrades include: new kitchen, new roof, 200Amp electrical service, vaulted ceilings, oversized windows with treed views, and a distinctive open layout. The upper level features an open lobby, huge living and dining areas, galley kitchen with quartz counters, waterfall island and KitchenAid Professional Series stainless appliances, a king-sized primary with 4pc bath, and an office. The lower (ground) level includes three more bedrooms, a family room, and a 4pc bath. Carefully preserved original character-wood walls, vintage lighting, cork flooring, and built-ins-blends with modern upgrades. Dimensions: front of lot 85', back 63.6' x sides 135' and 132'. Zoned for the top rated Windsor Park Elementary School and steps to the U of A & River Valley. (id:46923)
RE/MAX Real Estate
4509 170a Av Nw
Edmonton, Alberta
Custom-built 2,300 sq ft home in CY Becker with a fully finished legal walkout BASEMENT SUITE featuring 2 bedrooms and separate appliances. Main floor offers a wide entrance, open-concept living space with oversized windows, walk-through pantry to mudroom/garage, and access to a large upgraded Dura Deck with aluminum railing and gas line. Upstairs includes 4 bedrooms, 3 full bathrooms (2 ensuites), laundry, and bonus room. Enjoy added comfort with A/C on main and upper floors, stair lighting, and upgraded features like heavy-duty garage shelving. All appliances included in both suites. Ideal for multigenerational living or added rental income. (id:46923)
Comfree
10627 76 Av Nw
Edmonton, Alberta
This centrally located property offers excellent access to the University of Alberta, major hospitals, and key commuter routes including Whitemud Drive, Gateway Boulevard, and Calgary Trail. Situated near public transit, shopping, and the vibrant amenities of Whyte Avenue. The home features a legal basement suite with two bedrooms that has been fully renovated in 2025, and a main floor that was previously updated. Total 5 bedrooms. 3 on the Main Floor and 2 in the Basement. The property also includes newer flooring, a detached garage with ample parking in front, and a fully fenced backyard. (id:46923)
Comfree
10516 108 Av Nw
Edmonton, Alberta
Modern Corner Townhouse in Central MacDougall – Steps from Downtown & Schools.Welcome to this spacious corner-unit townhouse in the heart of MacDougall, ideally located within walking distance to NAIT, MacEwan University, the LRT, and downtown Edmonton. Perfect for students, professionals, or families seeking convenience and comfort, this home offers the best of central living.Inside, you’ll find three bedrooms, four bathrooms, and a versatile flex room in the basement that can be used as an office, gym, or guest space. The main level features an open layout with a bright living area, a functional kitchen, and easy access to your private backyard and deck.This home blends practicality with location—making it a fantastic opportunity for investors, students, or anyone looking to enjoy vibrant city living. (id:46923)
Century 21 Leading
#20 14428 Miller Bv Nw
Edmonton, Alberta
Outstanding price for a premium location within the respected and desirable Miller Gardens condo complex. This top notch bungalow 1/2 duplex with double attached garage is clean and well presented. Open kitchen concept with a smart progressive floor plan that allows for a large master bedroom, walk-in closet and 4pce en suite. This property also accommodates a main floor laundry room. Special features of this unit are the extra long driveway and the private backyard feeling because of the implied pie shape of the rear green space area, which allows for a very private rear sun deck. (id:46923)
Royal LePage Arteam Realty
305 Hawks Ridge Bv Nw
Edmonton, Alberta
This custom Hopewell Homes walkout 2-storey blends smart design with elevated finishes in a prime location. The main floor is filled with natural light, flowing from the living room into a generous dining area and then into a chef’s kitchen with quartz countertops, Fisher & Paykel appliances, double ovens, and a five-burner gas cooktop. Lake views frame the entire space, making every gathering feel special. Upstairs, the primary suite offers a spa-like ensuite and a walk-in closet with custom organizers, joined by two more bedrooms, a full bath, and laundry. The finished walkout basement adds a large rec room, bedroom, and full bath with direct outdoor access. An oversized garage with attic storage and an epoxy-coated floor completes the home. Outside, SynLawn landscaping, a composite deck, and stamped concrete patio maximize outdoor living, while inside, West Elm lighting and shiplap accents bring a modern edge. Minutes from St. Albert with fast Henday and Yellowhead access. (id:46923)
RE/MAX Excellence
12107 123 St Nw
Edmonton, Alberta
Exceptional infill opportunity in the desirable community of Prince Charles! This 50’ x 141’ RS-zoned lot has already been cleared and fully prepared—demolition is complete, services are in place, and full building permits and plans are approved. With recent zoning changes in Edmonton placing new restrictions on interior RS lots, this property offers a rare advantage: the existing permits and plans are grandfathered under the previous rules. That means you can build to the original approved design without the delays, costs, or limitations facing new applications. Skip months of waiting for demo, servicing, and approvals—this site is truly shovel-ready. Located on a quiet, tree-lined street close to schools, shopping, 124 Street, parks, and downtown, it’s a turnkey lot in one of Edmonton’s most active infill communities. A ready-to-go project with permits and plans in hand—opportunities like this are hard to find! (id:46923)
Exp Realty
#207 11820 22 Av Sw
Edmonton, Alberta
Rare & Move-In Ready! Don’t miss this exclusive opportunity- the only 1-bedroom condo currently for sale in the highly desirable Heritage Landing building! This 527 sq ft open-concept suite has been recently freshly painted and boasts espresso colour cabinetry , white quartz countertops , newer stainless steel appliances, upgraded new lighting, and new stylish window coverings—perfect for modern living. Recent upgrades also include oversized washer and dryer and brand-new slim microwave hood fan. Step outside to your private balcony, ideal for morning coffee or evening relaxation. The underground titled parking spot adds convenience, while the pet-friendly building means your furry friend is welcome too. Enjoy low-maintenance living in this secure, well-managed complex featuring LOW CONDO FEES (heat & water included) ,keyless entry and elevators. Located in Rutherford, you’re just minutes from transit, shopping, schools, and major highways—an unbeatable location for commuters and investors alike. (id:46923)
2% Realty Pro
#316 304 Ambleside Li Sw
Edmonton, Alberta
This beautiful 2 Bedroom, 2 Bath condo with a DEN offers the perfect mix of comfort and style. The open-concept layout is bright and inviting, with a modern kitchen that flows into the dining and living areas. The primary suite includes its own ensuite and generous closet space, while the second bedroom and den provide plenty of flexibility for guests, a home office, or hobbies. Enjoy in-suite laundry, two full bathrooms, and a private balcony with peaceful views of GREEN SPACE. This thoughtfully designed home makes the most of every square foot—and it’s absolutely amazing! The building offers top-notch amenities including an exercise room, social room, and guest suite, while the location puts you steps from countless restaurants, entertainment, and SHOPPING! (id:46923)
Grassroots Realty Group
464 Lee Ridge Rd Nw
Edmonton, Alberta
Welcome to this beautifully UPDATED DUPLEX in Lee Ridge! With 2 bedrooms, 1 bathroom, and a modern cabin feel, this home features VAULTED CEILINGS, EXPOSED BEAMS, large VINYL WINDOWS, and a cozy corner fireplace. The home boasts STAINLESS STEEL APPLIANCES, fresh paint, an updated kitchen and bathroom, carpet, and vinyl plank flooring throughout. Relax on your private back deck with a gas BBQ hookup. Enjoy the convenience of an included energized parking stall and plenty of visitor parking. Ideally located near schools, shopping, LRT, Grey Nuns Hospital, parks, and trails, this move-in ready home is perfect for families, young professionals, or investors. Don't miss it! (id:46923)
Exp Realty

