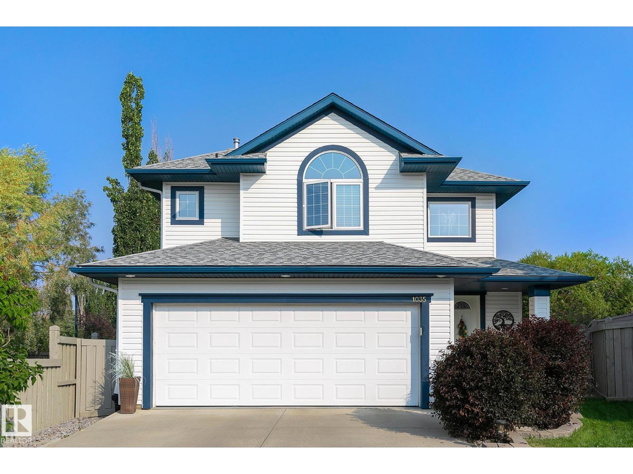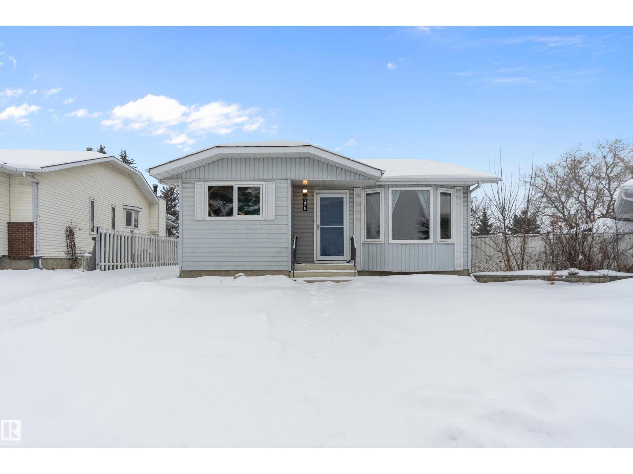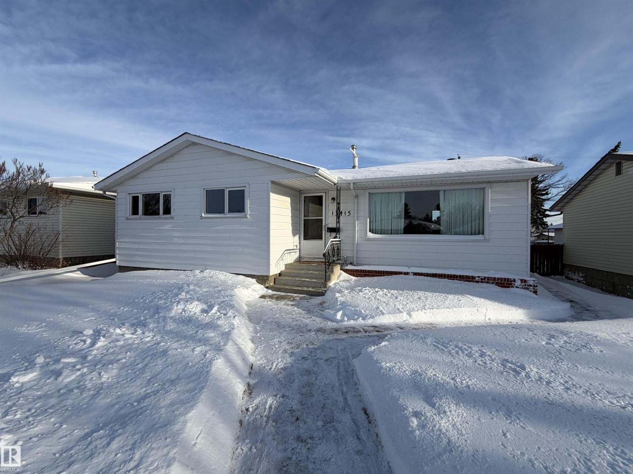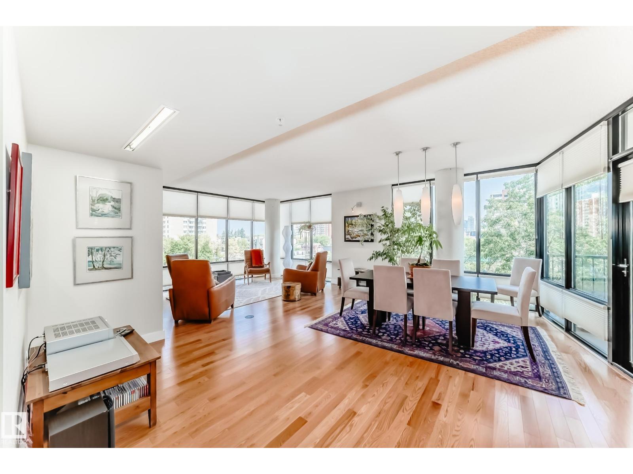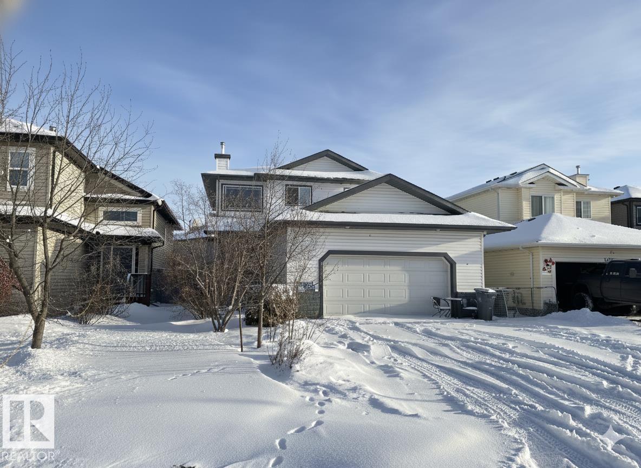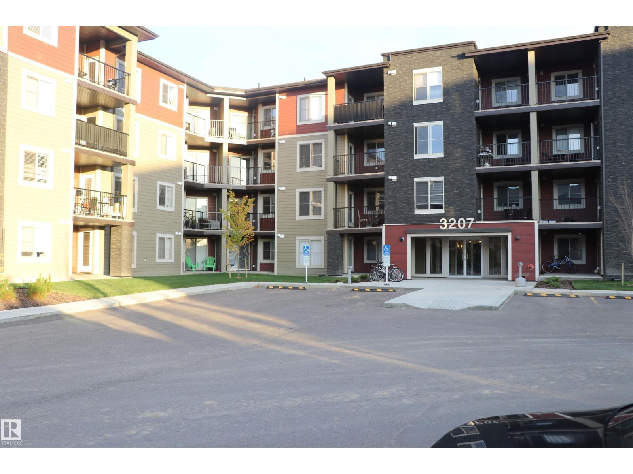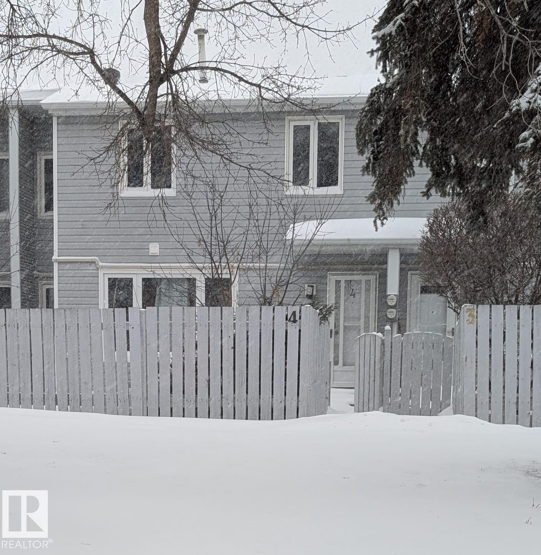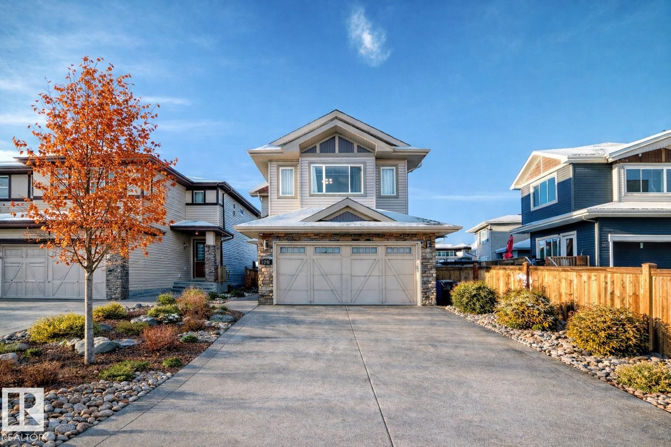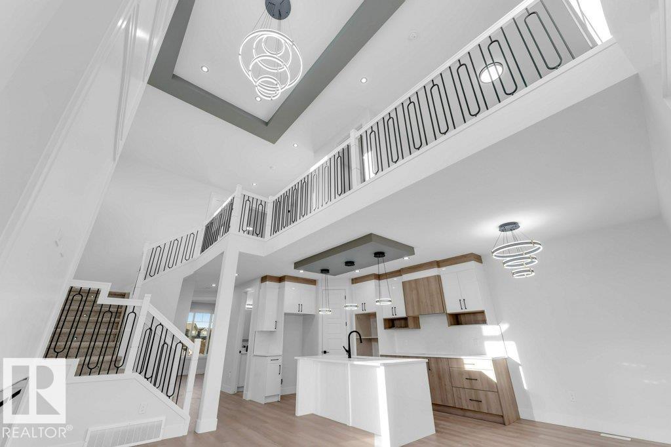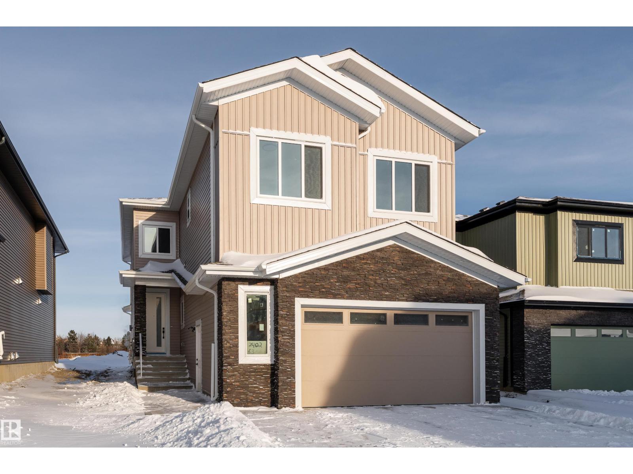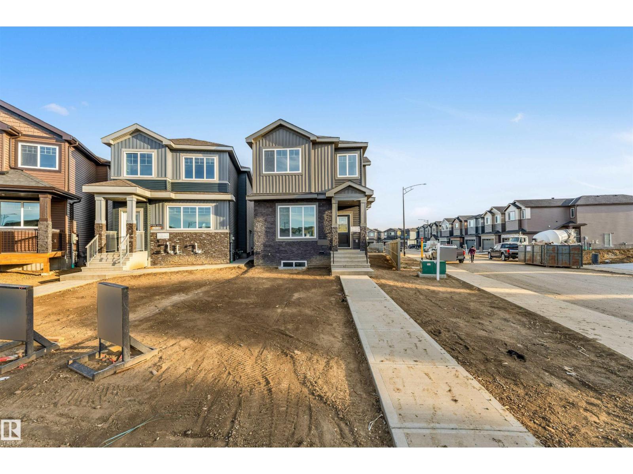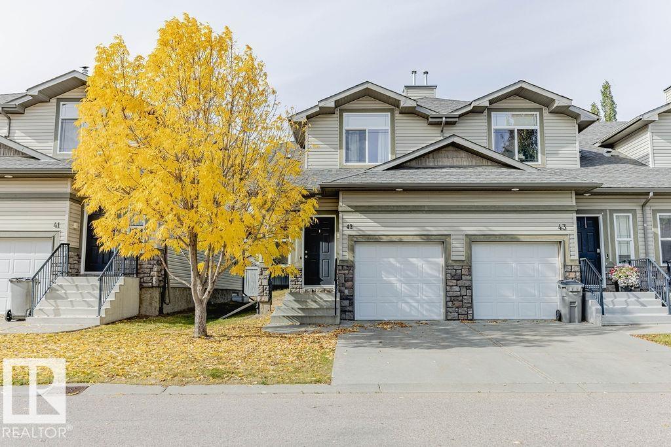Property Results - On the Ball Real Estate
1035 Macewan Cl Sw
Edmonton, Alberta
Beautifully appointed, meticulously maintained home located in a friendly neighbourhood with easy access to schools, shopping, and the Henday. Featuring an open concept center, with an abundance of cabinets, gorgeous granite countertops throughout, stainless appliances, and a corner pantry. Garden doors open to the massive pie-shaped oasis, perfect for entertaining! Main floor features two bedrooms/office/den/flex, full 4-piece bath. The primary bedroom crowns the home on the 3rd level, with an upgraded, gorgeous spa-ensuite and walk-in closet. A perfectly positioned reading nook completes the upper floor. The basement features a massive family room, workout area, full 4-piece bathroom, and an oversized bedroom. The double garage is insulated and drywalled, with a man door to the yard. Many recent upgrades this year include: new shingles, all kitchen light fixtures replaced, all new carpeting, energy-efficient furnace, dishwasher, microwave, gazebo on a professionally installed stone patio & flowerbeds. (id:46923)
RE/MAX Preferred Choice
128 Warwick Cr Nw
Edmonton, Alberta
Located in the mature community of Dunluce, this well-maintained bungalow offers a practical layout & excellent access to everyday amenities. The bright main floor features a comfortable living area with good natural light, a dedicated dining space, & a functional kitchen with ample cabinetry & prep space. Two bedrooms are located on the main level, including a spacious primary bedroom, along with a full bathroom & convenient main-floor laundry. The unfinished basement provides generous storage & flexibility for future development. A large detached garage offers ample space for vehicles, tools, seasonal storage, or hobbies. Dunluce is valued for its mature trees, quiet streets, & nearby green spaces, with Dunluce School (K–6) within the community & additional public & Catholic schools nearby. Residents enjoy easy access to parks, playgrounds, public transit, & shopping along 97 Street & Castledowns Road, with Anthony Henday Drive just minutes away. Move-in ready with immediate possession available! HURRY! (id:46923)
RE/MAX Excellence
13415 111 St Nw
Edmonton, Alberta
RARE OPPORTUNITY! Estate sale bungalow in the heart of Rosslyn offering exceptional value for homeowners, investors, or builders. This well-maintained home features a functional main floor with a spacious living room, large front window, original kitchen with solid cabinetry, dedicated dining area, and 3 bedrooms. The fully finished basement offers a large family room with gas fireplace, second bathroom, laundry area, cold room, and extensive storage. Set on a large lot with rear lane access and a detached double garage, the property also presents strong long-term redevelopment value. Enjoy a huge backyard, mature surroundings, and a quiet, established street. Ideally located close to schools, shopping, parks, and public transit, with quick access to Anthony Henday Drive and Yellowhead Trail. A true estate opportunity with multiple paths forward—move in, rent, renovate, or hold. Blink twice and it is gone! (id:46923)
RE/MAX Excellence
#404 10028 119 St Nw
Edmonton, Alberta
Amazing size 2,749 sq ft of elegance, wine cellar, office, Dream Chef +++ Kitchen for the body and soul unlike any other! Wraparound mature tree views from wall size windows in living and dining rooms— high celings complemented by two balconies—this serene retreat must be seen to appreciate its timeless elegance. Extensive custom cabinetry is perfect for your cherished possessions. The showcase kitchen with endless counters and cabinets plus a temperature controlled wine cellar is perfect for entertaining and opens to a cozy family room with fireplace. A window-wrapped den lined with bookshelves creates the perfect retreat, while the breathtaking primary suite with wall-to-wall custom cabinetry is an oasis of calm. With two additional bedrooms (one currently a library), a serious amount of in-suite storage space, two titled parking stalls, exceptional downtown walkability to all amenities and the river valley steps away, this home perfectly fits the effortless living urban lifestyle you are looking for. (id:46923)
Coldwell Banker Mountain Central
7907 96 St
Morinville, Alberta
Discover comfort, style, and space in this beautifully finished 1,800 sq ft, fully air-conditioned 2-storey designed to impress. A vaulted foyer opens to a welcoming living room with a stunning tile-surround gas fireplace. The kitchen boasts stainless steel appliances, maple cabinets, a corner pantry, and a breakfast bar, flowing into a bright dining area with garden door to a two-tiered deck and landscaped, fully fenced yard. A 2-pc bath/laundry combo completes the main floor. Upstairs, find two large bedrooms, a 4-pc bath, and a serene primary retreat with a walk-in closet and a spa-like 5-pc ensuite with a jetted tub. The fully finished basement shines with natural light, offering a cozy family room with gas fireplace, 4th bedroom, 3-pc bath, and storage. The true standout is the oversized heated double garage—perfect for vehicles, tools, storage, or even a man cave. A rare find that blends practicality with comfort, this home is move-in ready! (id:46923)
Exp Realty
#312 3207 James Mowatt Trail Sw
Edmonton, Alberta
Welcome to this well maintained condo located in the heart of Allard at 3207 James Mowatt Trail. This bright and modern unit offers an open-concept layout with large windows, providing plenty of natural light throughout. The kitchen features sleek cabinetry, stainless steel appliances, and a functional island perfect for meal prep or entertaining. Enjoy a spacious living area with access to a private balcony. In-suite laundry and ample storage add to the convenience. This well-managed building includes titled parking and is located just steps from schools, parks, public transit, and the growing amenities of Heritage Valley. Perfect for first-time buyers, downsizers, or investors—move-in ready and waiting for you! (id:46923)
RE/MAX Excellence
4 Amberly Ct Nw
Edmonton, Alberta
This two story townhouse conveniently located in Casselman, close to the Anthony Henday and quick drive to Manning center and 137 avenue retail. Main floor offers the kitchen, eating area, and living room . Upstairs the three bedrooms and the 4 piece bathroom , while in the basement, there is a finished family room.Grewat location ! (id:46923)
Maxwell Progressive
1704 158 St Sw
Edmonton, Alberta
Welcome to this beautifully maintained two-storey home on a quiet, family-friendly street in Glenridding, SW Edmonton. Featuring a bright open-concept design, this home blends modern style, comfort, and everyday functionality. The spacious living room flows seamlessly into the dining area and chef-inspired kitchen, complete with a large island, stainless steel appliances, and quartz countertops, perfect for both daily living and entertaining. A convenient mudroom and 2-piece bathroom complete the main floor. Step outside to a fully fenced and landscaped backyard, ideal for summer BBQs, relaxing evenings, or family time. Additional highlights include an attached garage, contemporary finishes throughout, and a prime location near parks, ponds, walking trails, Currents of Windermere, future schools, and quick access to Anthony Henday Drive. Move-in ready and ideally located, this home offers an excellent opportunity to enjoy one of Southwest Edmonton’s most desirable communities. (id:46923)
Candid Realty & Management Ltd
22956 80 Av Nw
Edmonton, Alberta
**OPEN-TO-BELOW**POTENTIAL REAR TRIPLE GARAGE**TWO LIVING ROOMS**MAIN FLOOR BED AND FULL BATH**This residence combines thoughtful design with modern style, offering open living spaces filled with natural light. The main floor features a welcoming great room anchored by a fireplace, a sleek kitchen with granite counters, and a dining area that flows onto a family gatherings or quiet evenings. Upstairs, you’ll find a spacious master suite with a soaker tub and walk-in shower, along with two additional bedrooms and a versatile bonus room. The open-to-below design adds a touch of drama, creating a sense of space and connection throughout the home. The lower level offers room to grow with a well-planned foundation, With exterior finishes designed for durability and curb appeal, every detail balances beauty with practicality. his home sits in the sought-after Rosenthal community, known for its family-friendly feel and easy access to parks, trails, and urban amenities.**PHOTOS ARE REPRESENTATIVE** (id:46923)
Nationwide Realty Corp
2402 63 Av Ne
Rural Leduc County, Alberta
Experience upscale living in this brand new two storey home in Nisku offering 2,600 sq. ft. of luxurious, well designed living space. The main floor features 9 ft ceilings, an open to below layout, and oversized windows that fill the home with natural light. The white kitchen impresses with marble countertops, a large island, and a walk through spice kitchen and pantry, opening to a bright dining area and cozy living room with a marble surrounded fireplace. A main floor bedroom and full bath add flexibility. Upstairs offers four spacious bedrooms, including a primary suite with a walk in closet and spa inspired 5 piece ensuite, plus an additional ensuite bedroom, two more full bathrooms, and convenient upstairs laundry. The unfinished basement with side entrance provides future potential, while the covered deck is perfect for relaxing. Located minutes from the airport and nearby playgrounds, this brand new home is ideal for families looking to create lasting memories. (id:46923)
Exp Realty
22932 80 Av Nw
Edmonton, Alberta
**WEST EDMONTON**POTENTIAL REAR TRIPPLE GARAGE** SIDE ENTRY** 9TH CEILINGS** 8FT DOORS**MAIN FLOOR BEDROOM & FULL BATH **This residence combines thoughtful design with modern style, offering open living spaces filled with natural light. The main floor features a welcoming great room anchored by a fireplace, a sleek kitchen with granite counters, and a dining area. Upstairs, you’ll find a spacious master suite with a soaker tub and walk-in shower, along with two additional bedrooms and a versatile bonus room creating a sense of space and connection throughout the home. The lower level offers room to grow with a well-planned foundation, With exterior finishes designed for durability and curb appeal, every detail balances beauty with practicality. his home sits in the sought-after Rosenthal community, known for its family-friendly feel and easy access to parks, trails, and urban amenities.**Photos are representative** (id:46923)
Nationwide Realty Corp
#42 9511 102 Av
Morinville, Alberta
Welcome to this well-kept home in Maple Brooke Villas in Morinville. This 1280 sq ft 2-storey townhouse boasts a FULLY FINISHED basement, single attached garage, 2.5 baths, and an open-concept main floor with gas fireplace, maple cabinets, and 6 appliances included. The showhome features a bright master with vaulted ceilings, ensuite, spacious junior bedrooms, California drop-down ceilings, and a heated, insulated garage. Enjoy a park-like setting in the Lakes neighborhood, close to schools, shopping, and trails. Tons of visitor and street parking make life easy. Affordable, stylish, and move-in ready – perfect for families or anyone looking to enjoy Morinville living! Condo fee $361.68/month. 2025 Taxes $2,798.40 (id:46923)
RE/MAX River City

