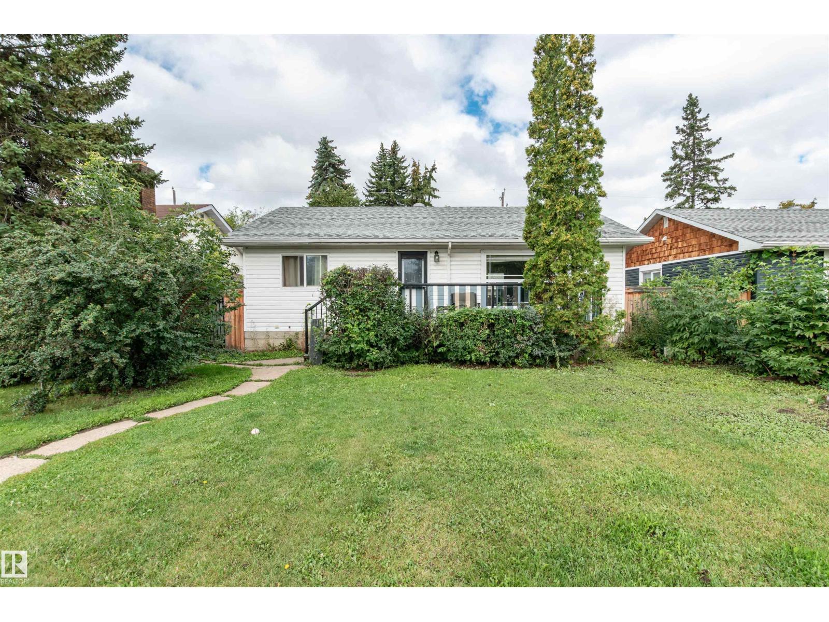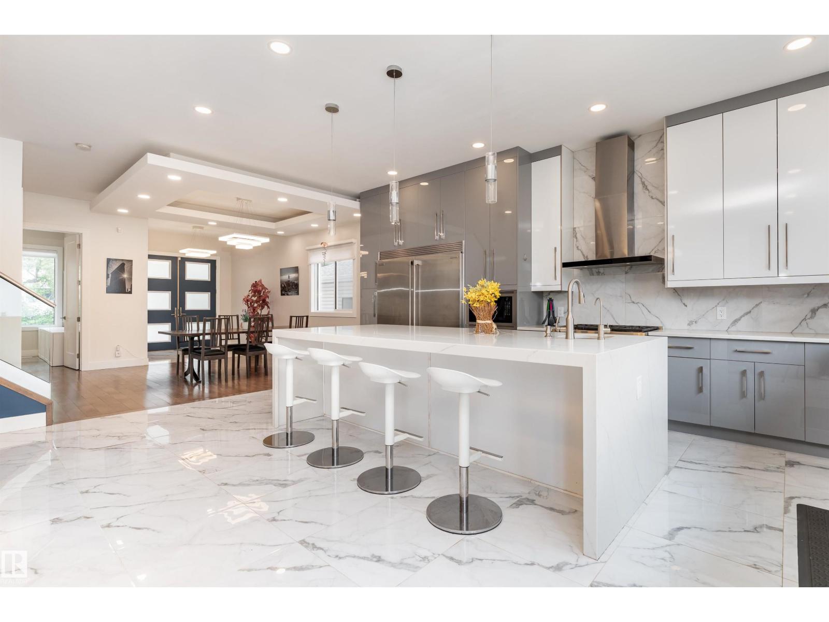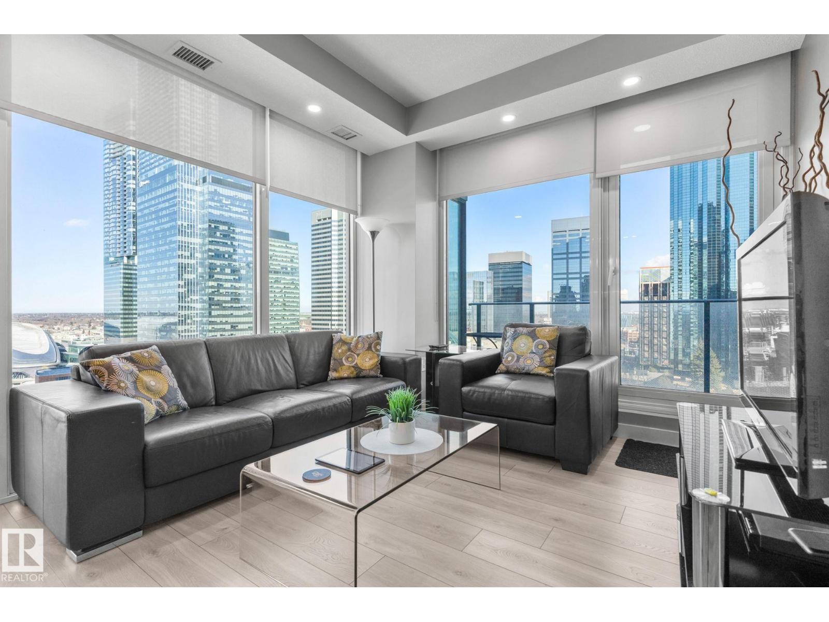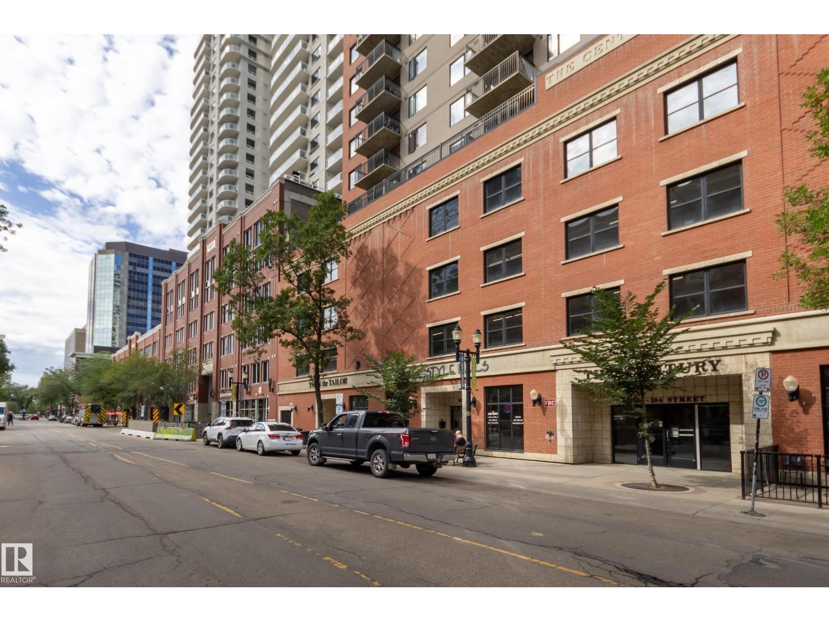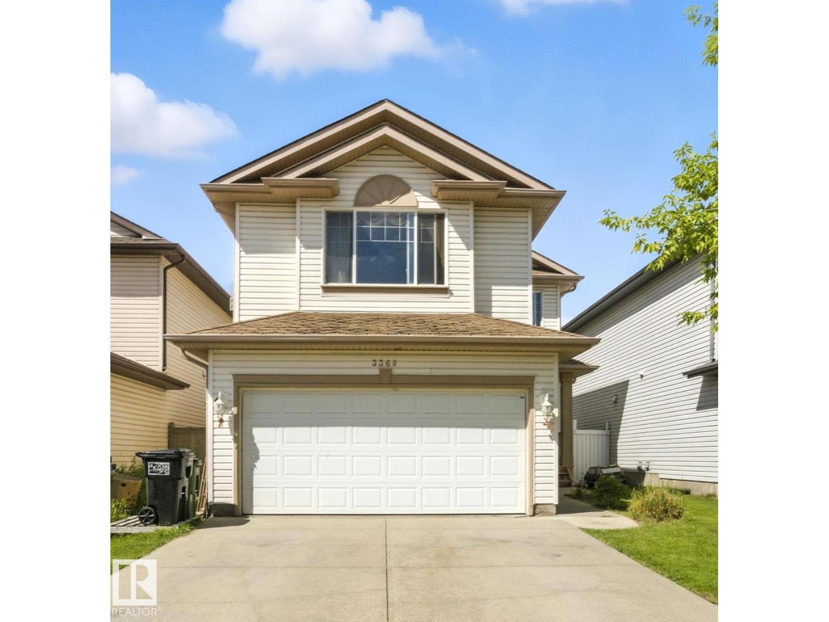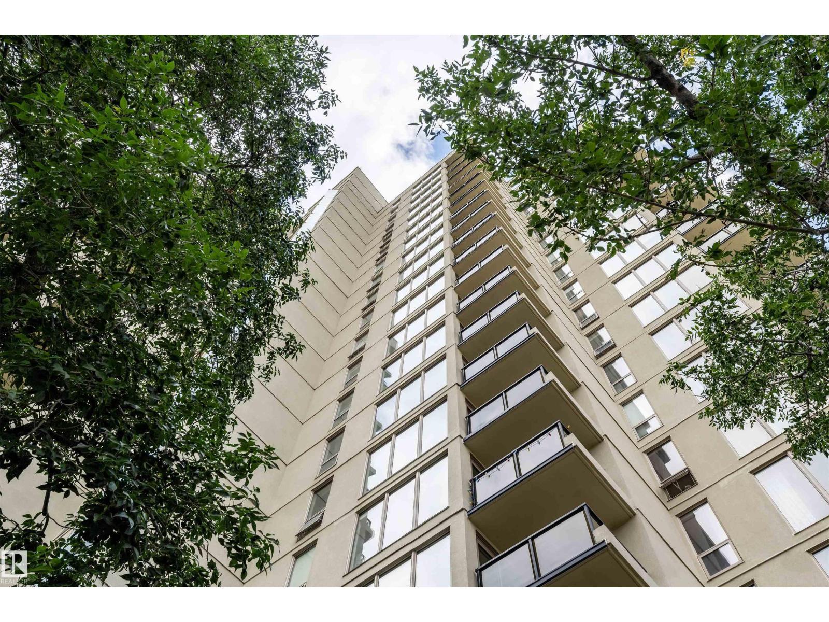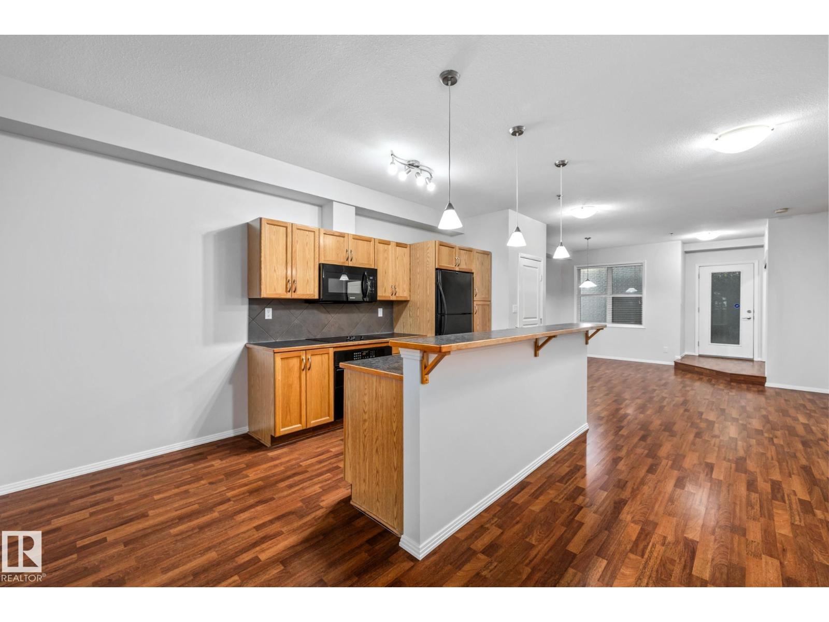Property Results - On the Ball Real Estate
10624 40 St Nw
Edmonton, Alberta
PRIME LOCATION! Just a short walk to the Ravine and Gold Bar Park! This lovely bungalow offers an open concept with a spacious living room, laminate flooring, nice kitchen with stainless steel appliances and a large dining area. There are 2 bedrooms on the main plus a 4 piece bathroom. The basement is partially finished with a large family room, 3rd bedroom, laundry and half bathroom area. NEWER SHINGLES ON HOUSE, NEW FURNACE & NEWER HOT WATER TANK. Nice front deck and a lovely and private backyard with patio area. OVERSIZED double detached garage. AMAZING VALUE AND LOCATION!!! Visit REALTOR® website for more information. (id:46923)
RE/MAX Elite
7739 78 Av Nw
Edmonton, Alberta
FANTASTIC INVESTMENT PROPERTY in King Edward Park! This 1,400+ sq. ft. 1.5-storey home features 3 bedrooms, a full bath, living room, kitchen, and dining room on the main floor, plus a separate entrance that leads to the lower level with a second kitchen, living area, full bath, bedroom, and shared laundry. Property was rented for $2800/month. Numerous updates over the years include new shingles (2014), water heater (2019), attic insulation (2017), 100-amp panel, and fiber optic internet (2018). Situated on one of the larger lots in the area - a large 46’ x 130’ this property is an excellent candidate for redevelopment, offering the potential to build a large duplex, detached single family or a multi unit property, opportunities are abundant! Located near schools, parks, future LRT, Bonnie Doon Shopping Centre, and major routes like Whyte Ave and 75 Street—this location offers great value for both immediate use and future growth. Some photos are virtually staged. (id:46923)
Maxwell Progressive
7306 106 St Nw
Edmonton, Alberta
Luxurious 8-bed, 8-bath home with a light-filled den, offering nearly 3,800 sq ft of finished living space. This property includes a fully legal 4-bed basement suite with high ceilings, radiant floor heating, full kitchen, in-suite laundry, two en-suites, and a third shared bath—ideal for investors, large families, or multigenerational living. Minutes from the U of A, Whyte Avenue, and walking distance to top K-12 schools! The main floor boasts an expansive open-concept living and dining area, a modern gas fireplace, and a chef's kitchen featuring a Wolf, Electrolux, and Bosch appliances. A main floor flex room could be a bedroom or a den; a full bath adds versatility. Upstairs, four large bedrooms each have their own en-suite, with the primary suite offering a spa-like bath, walk-in shower, and walk-in closet. A second-floor laundry room provides added convenience. Recent upgrades include a new sink, touchless faucets, smart door locks, Culligan water system, Gemstone hidden lights, and garage storage. (id:46923)
Exp Realty
6028 106 St Nw
Edmonton, Alberta
Well maintained raised bungalow in the highly sought-after Pleasantview! Ideally situated just minutes from the University of Alberta and Whyte Avenue, this home offers exceptional value and a fantastic location. The main floor features a spacious, east facing living and dining area perfect for entertaining, a comfortable primary bedroom, an updated bathroom, and the large kitchen opens onto a large west facing deck and backyard. The basement provides additional space with a second bedroom, a full bathroom, a generous laundry and storage area, and a versatile recreation room. This home includes desirable features such as central air conditioning, RV parking, a sump pump, upgraded, insulation in the attic, and a large backyard with a beautiful garden. Located close to all amenities, public transportation, this exceptional home is a perfect blend of comfort, functionality, and character. A massive 565 square metre lot with RS zoning offering prime redevelopment opportunities. (id:46923)
Right Real Estate
#1603 10180 103 St Nw
Edmonton, Alberta
Looking for a turn key lifestyle or investment opportunity? Encore Tower is a sleek and modern designed building located just steps from the ICE District, Rogers Arena, and 104 Street amenities. This incredible 2 bedroom, 2 bathroom unit offers one of a kind, unobstructed views of the Downtown skyline. Featuring luxury Vinyl Plank flooring, a modern kitchen design with stainless steel appliances, quartz counters and eat-in bar, spacious living area with 9' ceilings, and floor to ceiling windows. The primary bedroom offers its own private 3pce ensuite and walk-in closet. In-suite laundry and convenient garbage chute on every floor. Living in this spectacular tower comes with one titled underground parking stall. The building comes with some amazing perks, including concierge service, 24hr security, access to the 4th floor rooftop hot tub, outdoor sun lounge with private cabanas, exclusive fitness centre, and social room. (id:46923)
Royal LePage Noralta Real Estate
1520 80a St Nw
Edmonton, Alberta
Backs directly onto Satoo Park—step out your back gate and explore. This 5-level split offers over 2,000 sq. ft. on a quiet Satoo street. The main floor’s bay-windowed living room fills with natural light and flows to a dining area ready for family dinners or celebrations. The kitchen features subway tile, stainless steel appliances, and generous storage. Upstairs, 3 bedrooms include a large primary with ensuite. The lower family room has a gas fireplace, fresh paint, and walkout to a southwest-facing, pie-shaped yard with fruit trees and no rear neighbours—ideal for summer evenings, kids’ play, or simply enjoying the view. The finished basement adds a guest bedroom, updated bath, bonus living area, and a huge crawlspace. Newer furnace, central A/C, and an oversized double garage complete the package—all with direct access to trails and greenspace right outside your door. (id:46923)
RE/MAX Real Estate
#2506 10180 104 St Nw
Edmonton, Alberta
What a view! This one-bedroom air-conditioned penthouse is perched on the 25th floor in the heart of downtown Edmonton. This open plan unit offers an incredible west-facing view. This home has been tastefully updated with new vinyl plank flooring in the main living areas and new carpet in the bedroom. You'll be surprised by how spacious this home feels, thanks to the large windows and sunny exposure. In-suite laundry makes life convenient and the semi-ensuite bath is well-designed for access from the primary bedroom or the living room. Just imagine enjoying sunsets from the balcony on a summer evening! You can walk to everything from this incredibly convenient location... from the Francis Winspear Centre for Music and the Art Gallery, to Edmonton City Centre, the Edmonton Public Library, and Churchill Square! Plus quick access to Edmonton's beautiful river valley. Public transit is easy with buses and the LRT just steps away. And if you own a car, you'll appreciate the underground parking as well! (id:46923)
Schmidt Realty Group Inc
6945 176a Ave Nw
Edmonton, Alberta
Introducing the Abbotsford model by City Homes Master Builder — a beautifully designed 2,041 sq.ft. home in a sought-after community of Crystallina Nera. This 3-bed, 2.5-bath layout includes a spacious great room, central bonus room, mudroom, and separate side entrance, perfect for future suite potential. Over $35K in upgrades: stone exterior, widened double garage, 9’ foundation walls, and basement rough-ins for future laundry and sink. Chef-inspired kitchen features 30” electric cooktop, canopy hood fan, built-in wall oven/microwave, dishwasher, and double-wide fridge. Luxurious primary suite with freestanding soaker tub and upgraded pocket door ensuite. All stub walls upgraded to railing. Estimated completion: December 2025. (id:46923)
Exp Realty
3368 24 Av Nw
Edmonton, Alberta
Investor Alert or First-Time Homebuyer Opportunity! Welcome to this beautiful two-storey home in sought-after Silverberry. Featuring a FULLY FINISHED BASEMENT with a SECOND KITCHEN, this versatile property offers excellent potential for extended family living. This home has 4 spacious bedrooms and 3.5 bathrooms, including a master suite with a Jacuzzi tub and walk-in closet. Bright main floor with white kitchen featuring an island, open dining area, and a spacious living room. Upstairs huge bonus room perfect for a home office, playroom, or media space. Basement (Separate entrance thru garage) boasting a living room, huge bedroom, full 4-piece bathroom, and second kitchen. Double attached garage for secure parking. Fully landscaped yard (recently painted) with beautiful outdoor space, Last but not least central air conditioning for year-round comfort. Whether you’re an investor looking for rental potential or a first-time buyer seeking a move-in-ready home, this property is a must see. (id:46923)
Maxwell Polaris
#1809 10149 Saskatchewan Dr Nw
Edmonton, Alberta
EXCELLENT END UNIT W/PANORAMIC VIEW OF downtown, lush river valley & North Saskatchewan river on the 18TH FLOOR of popular highrise building. Two bedrooms with 4 piece ensuite in each. Two secured parking stalls side by side. Great amenities with large gym/fitness room, table tennis, squash, tennis & basket ball courts, party room. Close to all amenities such as Kinsmen Sport Complex, U of A & downtown, Whyte Avenue, transportation, parks & trails. (id:46923)
Maxwell Polaris
#127 4831 104a St Nw
Edmonton, Alberta
Immaculate and freshly painted, this 1,052 sq ft condo with 10' ceilings in Empire Park is a must-see! The open-concept living and dining areas feature laminate flooring and oversized windows, creating a bright and airy atmosphere. The kitchen utilizes a large eat-at island and includes all appliances. Step outside to a spacious, private, south-facing patio that backs onto grass and trees—perfect for relaxing. The unit has two bedrooms, including a large primary suite plus walk-in closet and a three-piece ensuite with a walk-in shower. The second bedroom is ideal for a den or office. A four-piece main bath, in-suite laundry, and a storage locker add to the convenience. A rare titled tandem parking stall for two vehicles is included! Located in a prime spot, you'll enjoy a great walk score with easy access to grocery stores, shopping, the Italian Centre, and major commuter routes. Don't miss this opportunity for a fantastic home in a sought-after location! (id:46923)
Rimrock Real Estate
11505 68 St Nw
Edmonton, Alberta
Welcome to this beautifully kept home, just a few blocks from Edmonton’s stunning River Valley! Bursting with character, the main living space features a charming coved ceiling, a gorgeous gas fireplace that ties the room together, and warm, inviting light from every angle. The main floor offers two generously sized bedrooms and durable vinyl plank flooring throughout. The kitchen and dining area flow seamlessly into the fully fenced backyard—perfect for summer gatherings—complete with a single detached garage and extra parking. Downstairs, discover a newly finished basement that’s a true blank canvas for your ideas, featuring a massive rec room ready for a home theatre, gym, or play space, plus a large laundry room. This home has had important updates, including a high-efficiency furnace (2015), a newer hot water tank (2020), and updated shingles (2015). Sitting on a 33 ft x 123.1 ft lot, this property offers both charm and potential in an unbeatable location! (id:46923)
Blackmore Real Estate

