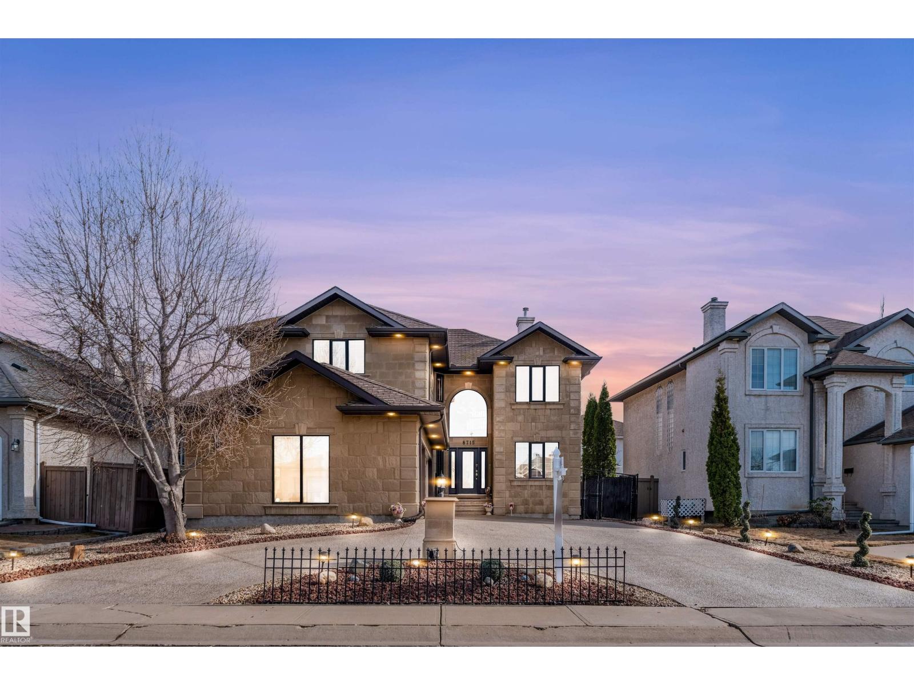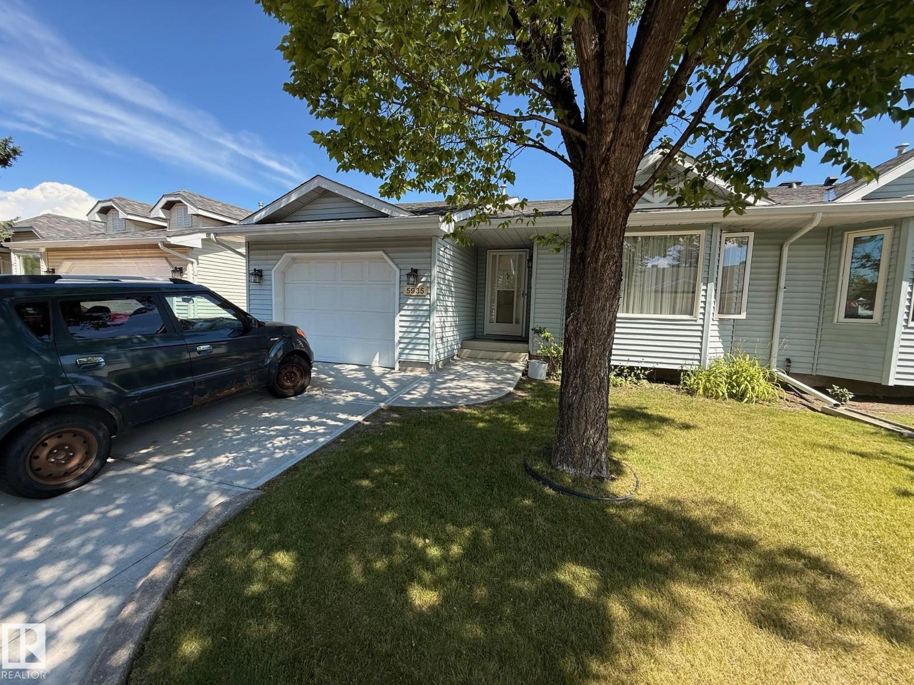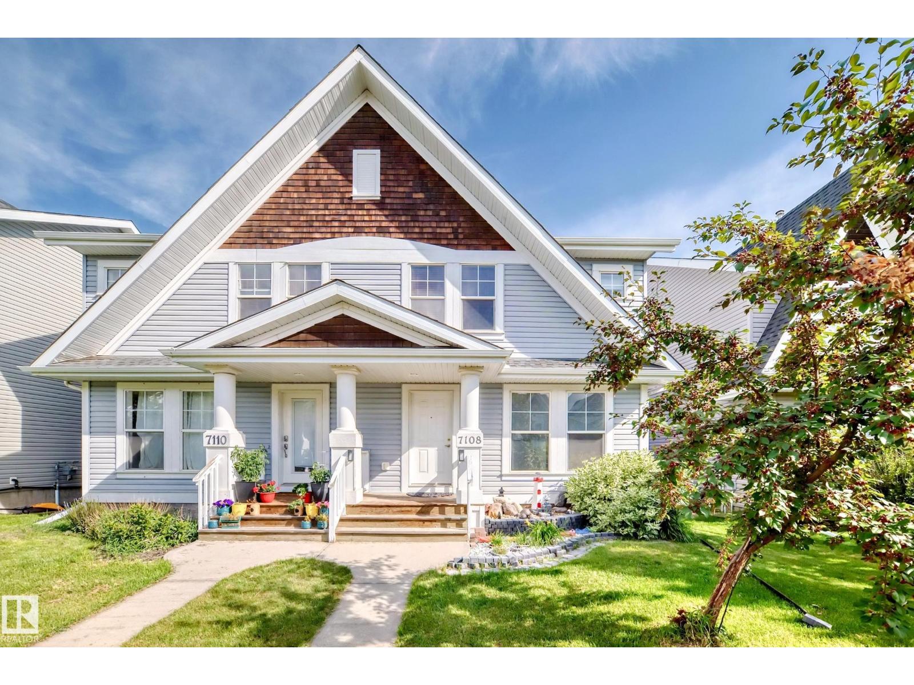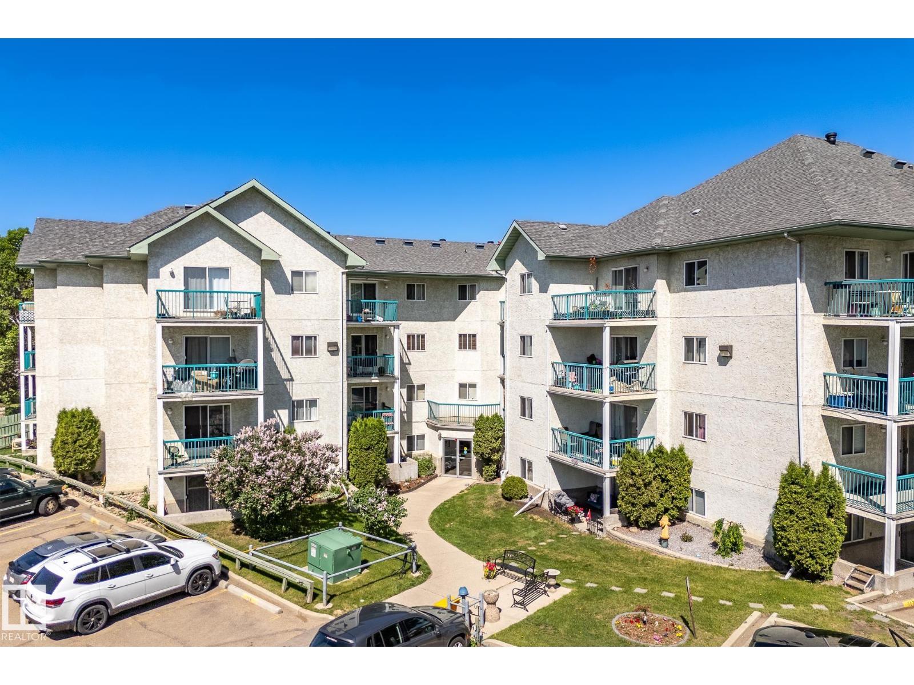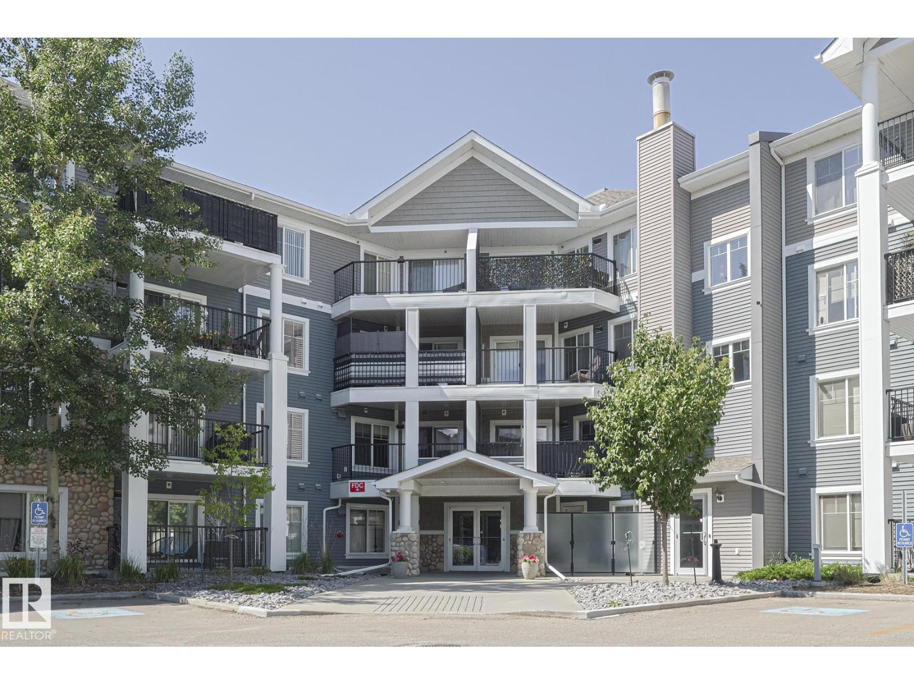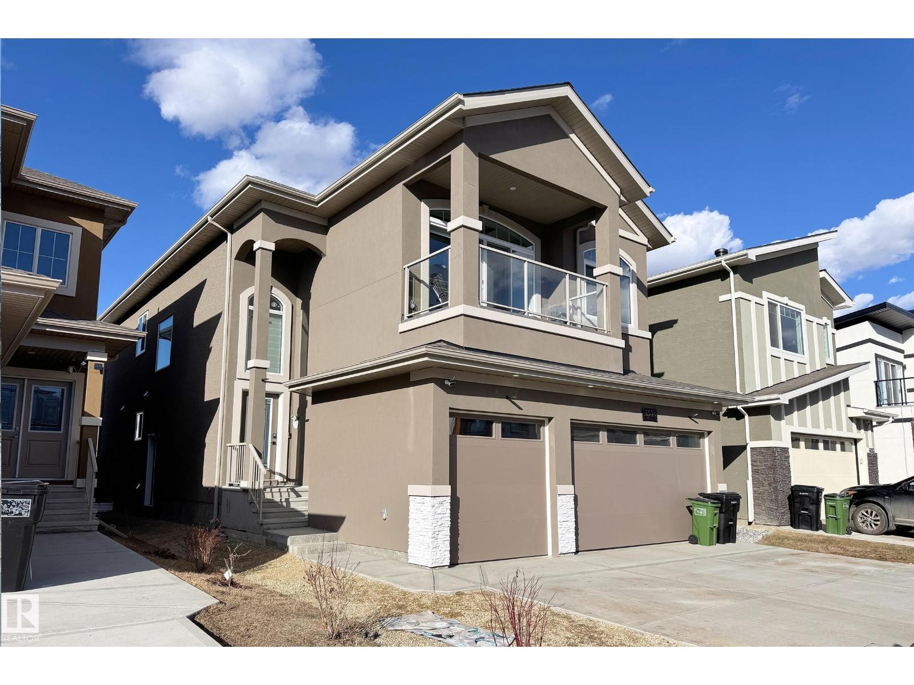Property Results - On the Ball Real Estate
8715 160a Av Nw Nw
Edmonton, Alberta
Right across the lake in the heart of Belle Rive! This impressive 4 bedroom, 3.5 bathroom triple-car garage home offers approximately 3000 square feet; featuring generous living space, including a main-floor den, living & family room, dining room and kitchen. A stunning open-to-above living room floods the space with natural light. Upstairs, you'll find 4 spacious bedrooms and 3 full bathrooms. The primary suite features a walk-in closet and a 4 piece ensuite. The unfinished basement gives you the opportunity to create the space of your dreams! (id:46923)
Royal LePage Arteam Realty
#31 2508 Hanna Cr Nw
Edmonton, Alberta
Welcome home to this well-maintained END UNIT townhouse in the desirable neighbourhood of Haddow! With over 1,400 sq. ft. of fully finished living space across 2 level this townhome checks all the boxes. The main floor features beautiful HARDWOOD flooring, a cozy gas FIREPLACE, and a well laid out kitchen with so much counter space, perfect for cooking and entertaining. You'll love the primary retreat, complete with VAULTED ceilings, DOUBLE CLOSETS, and a FULL ENSUITE BATH. Also on this level, convenient MAIN FLOOR LAUNDRY. Below you will find 2 more bedrooms, a 3rd FULL bath and a HUGE DOUBLE attached Garage plus driveway! The unique balcony and patio combo offers plenty of private outdoor space perfect for barbecuing (gas line included), gardening and lounging. Enjoy the quiet tree line street with schools, shopping and the Terwillegar Recreation Centre just down the street. Quick access to both Anthony Henday and Whitemud Drive allowing for commuting to all parts of the city. (id:46923)
RE/MAX Excellence
5935 189 St Nw
Edmonton, Alberta
Large bungalow townhome in well kept Adult only complex. This nice size home is perfect for anyone wanting the quiet life in a convenient west Edmonton location. Main level features a living room upon entry and leads to your dining area and kitchen. Kitchen has patio door access to your private deck that backs a green space. 2 bedrooms on the main level including a large primary with walk-in closet and 4 piece ensuite bath. Second bedroom is also a good size and perfect for a home office or guest room. Finishing off the main level is laundry room and a 3 piece bath. The basement is also fully finished with another bedroom, 3 piece bath and a huge family room, great for entertaining. Oversize single attached garage and visitor parking right outside your door. Property being sold as is, where is. Schedule A must accompany all offers. (id:46923)
Century 21 Masters
7108 16 Av Sw
Edmonton, Alberta
This charming 2-storey duplex in Summerside offers 2 bedrooms + bonus room, 3.5 baths & a double detached garage — ideal for first-time buyer, downsizer or investor. Step into a bright, open living space with hardwood floors, a cozy gas fireplace & a large eat-in kitchen with ample cabinets & tile flooring, plus a convenient half bath. Step outside to a fenced yard with deck, storage shed & garage. Upstairs you’ll find a spacious primary suite with walk-in closet & ensuite, a 2nd large bedroom, 4-pce bath & a versatile bonus room. Funky paint colors and a partially finished basement add character and flexibility, while a recently replaced roof provides peace of mind. Located in the heart of Summerside, you’ll enjoy year-round access to the exclusive Beach Club with its 32-acre lake, 10-acre park, and extensive trail system. A well-priced opportunity in a vibrant, amenity-rich community! (id:46923)
Century 21 All Stars Realty Ltd
#62 6220 172 St Nw
Edmonton, Alberta
Charming freshly painted with new flooring end unit condo. Perfectly situated in a prime location backing onto a park and two school grounds. This updated 2 bedroom, 1 bath condo features a unique layout with high ceilings, and patio doors that open to a spacious balcony-like deck complete with stairs leading to a generous yard - ideal for trampoline and play area. With low condo fees and move-in ready condition, this home is perfect for a small family or couple. Enjoy the convenience of a parking stall right outside your unit. (id:46923)
RE/MAX River City
#306 9619 174 St Nw
Edmonton, Alberta
Welcome to the well-connected and vibrant West Edmonton neighborhood of Terra Losa! Nestled in a prime location, this community offers everything you need just minutes from your doorstep. Enjoy the convenience of Terra Losa Shopping Centre, beautiful parks, a scenic stormwater lake, effortless access to West Edmonton Mall and excellent public transit and major roadways nearby. Step inside this spacious and charming 2-bedroom, 2-bathroom home, where comfort meets style. The bright white kitchen cabinetry and sleek s/s appliances create an inviting space for cooking and preparing meals. In-suite laundry and large storage room adds convenience, while the oversized jacuzzi tub in the ensuite bathroom offers a perfect retreat after a long day. When the warmer months arrive, start your morning with a latte on your private balcony, soaking in the fresh air and sunshine. Close to transit & all the amenities you could imagine. Come in. Warm up. Kick off your shoes and make yourself at home. (id:46923)
Real Broker
#418 6084 Stanton Dr Sw
Edmonton, Alberta
Welcome to the Southwinds in Summerside! This TOP FLOOR 2 bed, 2 bath unit has everything that you have been looking for. IN-SUITE LAUNDRY, BALCONY facing SE with gas line, PET FRIENDLY & UNDERGROUND PARKING. As you enter you are greeted with an open floor concept with laminate flooring, 4 piece bath and a kitchen that includes an eat up bar & plenty of cabinetry. The master bedroom includes a nicely sized walk-through closet leading to your 3 piece bath. Perks of this building include a GYM, PARTY ROOM & GUEST SUITE. You can’t beat this location with access to Lake Summerside! (id:46923)
2% Realty Pro
20628 92 Av Nw
Edmonton, Alberta
Your Fairway Retreat - Set on a quiet cul-de-sac and backing onto the 8th hole of Lewis Estates Golf Course, this 2-storey home offers a rare opportunity to enjoy both privacy and an incredible view. Inside, the thoughtful layout makes the most of every space, creating a warm and welcoming flow for everyday living and entertaining. Rich hardwood flooring throughout adds timeless character and an inviting sense of continuity. A custom stone fireplace serves as the heart of the living room, while large windows draw in natural light and showcase the serene surroundings. The unspoiled basement is ready for your personal touch, offering the flexibility to design the space your lifestyle needs. Outside, the aggregate driveway, mature landscaping, and golf course backdrop provide a setting that is as beautiful as it is enduring. If you’ve been looking for a home that balances timeless design with a truly special location, this is the one. New shingles and Air conditioning in 2021 and 2022, respectively. (id:46923)
Liv Real Estate
9021 98 Av Nw
Edmonton, Alberta
Montreal, New York, Boston....wherever you have travelled, everyone loves Brownstones! Stunning executive style living in the beautiful neighborhood of Cloverdale! Entertain your friends on the roof top patio overlooking the river valley & all of downtown YEG! This gorgeous 2363sqftsqft of finished living space (2171sqft above grade) - 3 story townhome (has 2 beds, 2.5 baths - plus basement with a double attached garage. Entering the home, you will notice the high ceilings & hardwood & tile flooring throughout! From the living room to the kitchen - the open concept floor plans flows. The kitchen features stainless steel appliances & excellent storage & is open to both the formal dining room & the family room with floor-to-ceiling windows & gas fireplace. Upstairs is the primary suite with 4-piece ensuite, a second large bedroom, 3-piece bathroom & laundry room. The 3rd level, you will find the loft/lounge with vaulted ceilings & access to the rooftop patio & storage room. The most beautiful location! (id:46923)
RE/MAX River City
3832 41 St Nw
Edmonton, Alberta
Welcome to this immaculate 4 bedroom bi-level in the desirable neighborhood of Kiniski Gardens. On the main floor you will find an open concept floor plan with vaulted ceilings. The Master Bedroom features a soaker tub, large walk in closet and dual sinks. The kitchen has a centre island with nook and stainless steel appliances. Downstairs you will find 2 additional bedrooms and a corner fireplace. This home has air conditioning and is walking distance to the lake and ravine!!! (id:46923)
Initia Real Estate
#202 18020 95 Av Nw
Edmonton, Alberta
This hard-to-find 3-bedroom, 2-bath condo offers an impressive 1,335 sq ft layout, complete with a private balcony, in-suite laundry, and an oversized storage room—perfect for those who value space and functionality. Located in a well-maintained 45+ adult complex, residents enjoy a full range of amenities including a fitness room, swimming pool, sauna and party room. On-site caretaking and a convenient location make everyday living easy and stress-free. Spacious, well-managed, and ideally located—this is the perfect home for those seeking comfort and convenience in a vibrant community. (id:46923)
Mozaic Realty Group
2538 14a Nw
Edmonton, Alberta
Explore the charm of this splendid house in Laurel Crossing, showcasing a TRIPLE car garage, stucco exterior, 4 bedrooms - 2 of which are master bedrooms with their own ensuite, one with balcony, and total of 4 bathrooms. An open to above family room, a living room, a main-floor den/office, and a full washroom, tile flooring on the main level, it offers both comfort and style. Featured walls, fully extended two tone kitchen, dropped ceiling work, mud room and a gas stove in the spice kitchen add a flawless touch of luxury, accompanied by a separate entrance for future development possibilities. Walking distance to all amenities such as Junior and High school, Meadows recreation center, retails, banks and ethnic grocery stores, parks, and easy access to highways add convenience. (id:46923)
Century 21 Smart Realty

