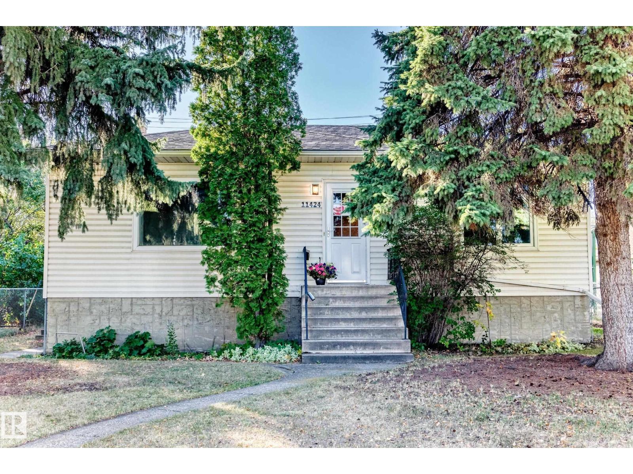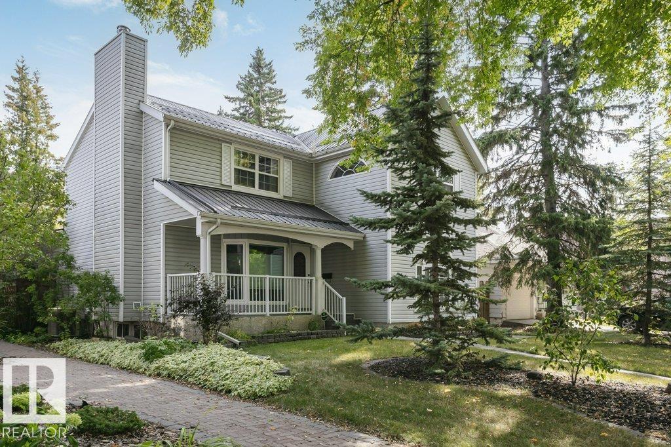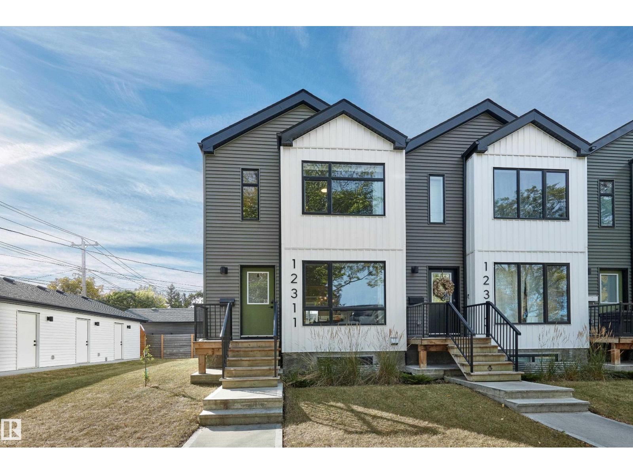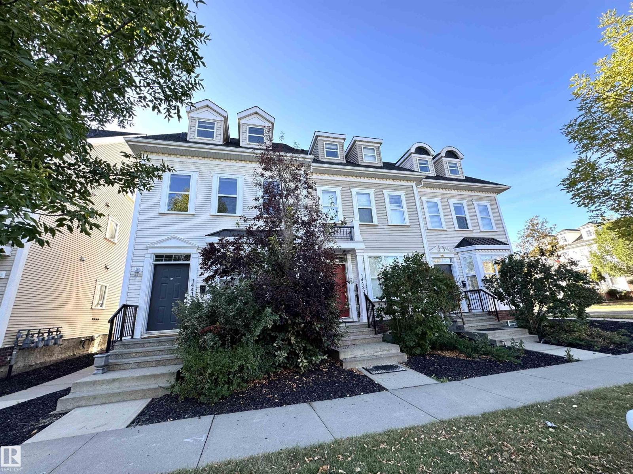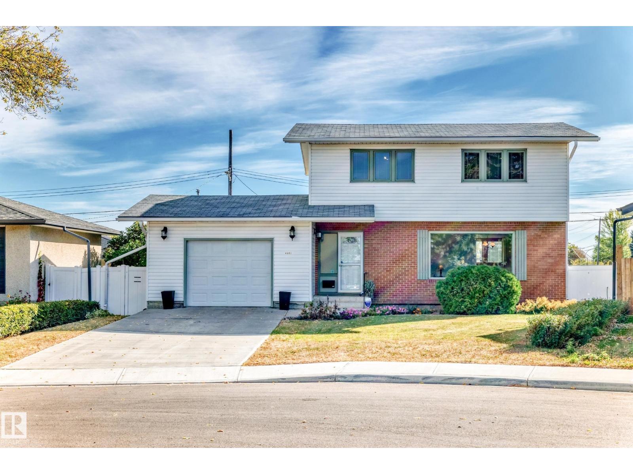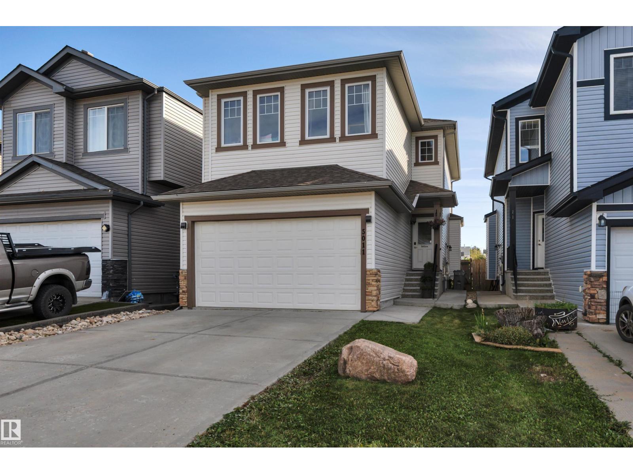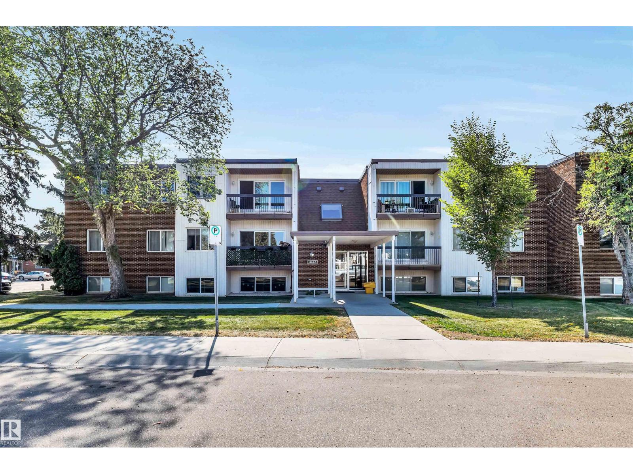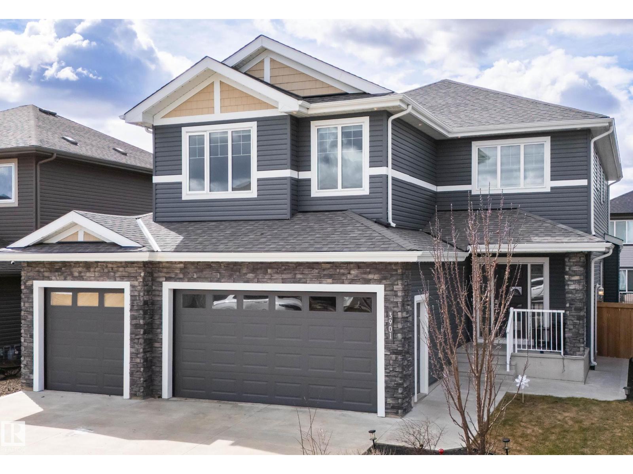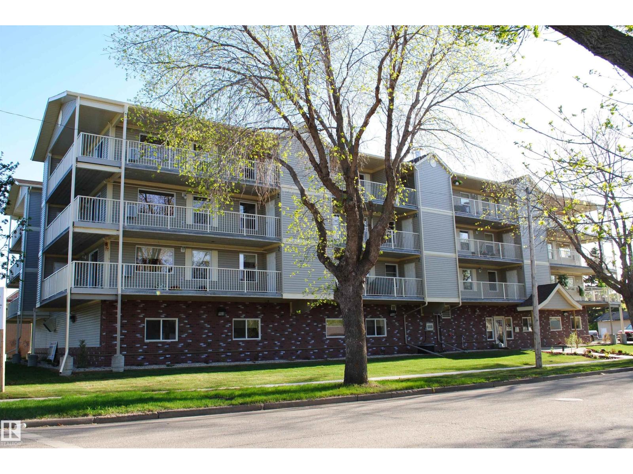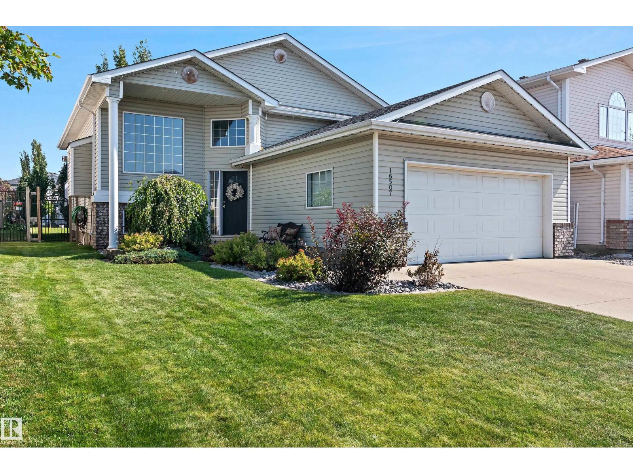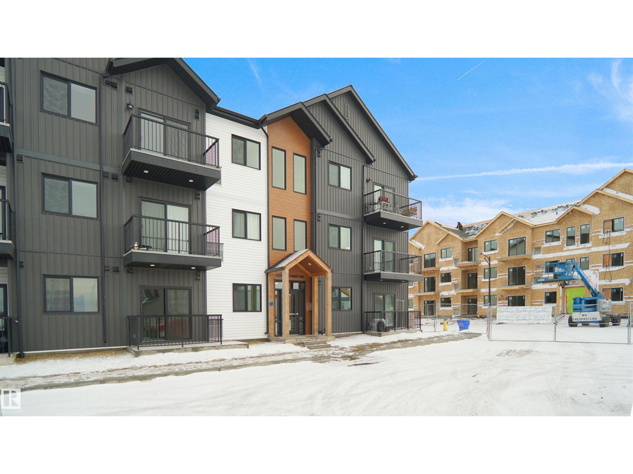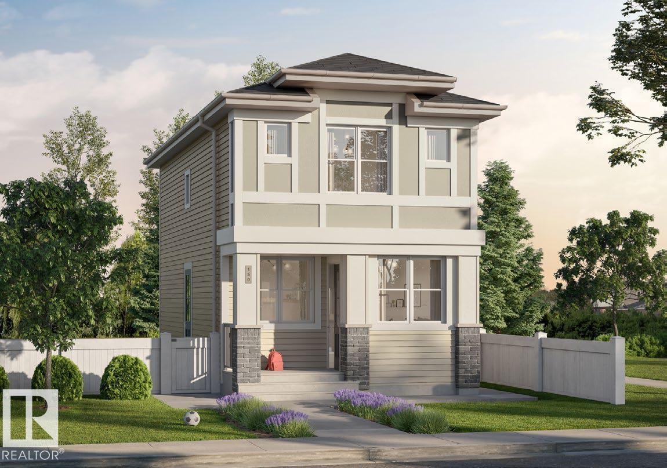Property Results - On the Ball Real Estate
11424 105 St Nw
Edmonton, Alberta
Longtime owner and in beautiful condition. Hardwood floors, was a 3 bedroom and owner created a dining room, can be easily converted back.Finished basement with mother-in-law accommodation.Prime location, close to all amenities, You can walk to R.A and Glenrose Hospitals,Norwood Extended Care, Kingsway Mall, NAIT, church and to the LRT to go to ICE District, Grant MacEwan, UofA, Minutes from Yellowhead Trail etc. Walk to work on pretty, tree lined streets with friendly neighbours. Beautiful large yard with patio, apple trees and space for a garden, kids or dogs to run around. Lovely custom built kitchen cabinets, large windows allow lots of sunlight, insulated siding for warmth and cooling, new HWT 2024. Awonderful home you and your family will love. LOT SIZE is 50.786 x 149.93 feet (id:46923)
Royal LePage Arteam Realty
9119 117 St Nw
Edmonton, Alberta
This stunning 2-storey home in sought-after Windsor Park offers luxury and privacy, just steps from the University of Alberta, river valley, and top-rated Windsor Park schools. Spanning 3,837 sq.ft. this renovated gem features 5 bedrooms and 4 bathrooms with modern upgrades.( Addt Document section). The spacious open-concept main floor boasts a chef-inspired kitchen with high-end appliances and custom finishes, complemented by a main floor office with a main floor bathroom heated floor, walk-in shower. The lower level includes 2 separate bedrooms with private bathrooms heated floor, while upstairs offers 3 generously sized bedrooms, including a serene primary retreat with a spa-style 5-piece ensuite. Enjoy two energy-efficient BIS wood-burning fireplaces, an oversized 3 car garage with an 8' door, upper storage, and an adjacent parking pad, plus RV storage in the yard. Perfect for families seeking comfort and convenience in a tranquil setting, this exceptional Edmonton home is a must-see! (id:46923)
Coldwell Banker Mountain Central
12311 121 Av Nw
Edmonton, Alberta
Prince Charles – an urban family community close to all amenities, shopping, cafés, downtown & more! This 2020 infill - townhouse - 4-plex - end unit - has everything you are looking for–3 bedrooms, 3.5 baths, finished basement, outdoor entertaining (patio & grass area - exclusive use space) & detached oversized single garage! Step inside this 1092sqft home (1649sqft of finished living space including the basement) & you will love the bright & modern feeling, additional east facing windows add to the flow of the natural light. The open concept main floor flows from the living room into the kitchen with peninsula island with breakfast bar, quartz counter tops, walk-in pantry & ample counter space & large dining area. The ½ bath & more storage completes the main floor. Upstairs the primary suite is spacious with a walk-in closet & ensuite. The 2nd bed is a great size with walk-in closet & ensuite & laundry completes this level! Downstairs–the family room includes a bar, 3rd bed, bath & more storage! (id:46923)
RE/MAX River City
14418 98 St Nw
Edmonton, Alberta
This BEAUTIFUL, BRIGHT END UNIT townhome in award wining Griesbach features over 2600sqft of total living space with a wonderfully executed floorpan. Upon entering, you’re greeted with a huge dining area and newly upgraded wide plank engineered oak hardwood floor. An upgraded open concept kitchen with granite and stainless steel appliances separates the sun-lit dining and living room which leads to a wonderful WEST facing, landscaped backyard & double detached garage. A cozy gas fireplace and a 2pc bath are also conveniently tucked away to make this first floor a warm, cozy space you’ll love. The second level features a HUGE FAMILY ROOM (which could also be an office or bedroom), a large bedroom with walk-in closet and 4pc ensuite, as well as laundry. The third level is the PRIMARY SUITE with sitting area, vaulted ceilings, walk-in closet and an expansive ensuite with double sinks, soaker tub and separate stand-up shower. FULLY FINISHED basement w/ bonus room & wet bar and a flex/storage space. (id:46923)
Royal LePage Summit Realty
4603 116a St Nw
Edmonton, Alberta
Welcome to this immaculate 4+1 bedroom, 1525 sq ft two-storey home w/ a fully finished basement located in the family-friendly neighborhood of Malmo Plains. The bright and spacious main floor features a large living room, separate dining area, and an eat-in kitchen, all with upgraded hardwood & tile flooring. Upstairs offers four generously sized bedrooms, including a primary suite with a large closet. The fully finished basement includes a fifth bedroom, a huge rec room, and ample storage. Situated at the end of a quiet street, the home offers both a single attached and single detached garage with rear lane access. The massive pie-shaped yard backs onto a school field, providing privacy and space. Enjoy easy access across the city via Whitemud Drive and proximity to shopping, restaurants, a ski hill, and more—while still being tucked away in a peaceful, well-maintained community. Excellent value in a unique and lovingly cared-for home! (id:46923)
Century 21 All Stars Realty Ltd
5011 53 Av
Calmar, Alberta
Step into small town charm with all the space and comfort you have been searching for. This gorgeous two story on 53rd Avenue in Calmar offers 1,713 sq. ft. of thoughtfully designed living space. The main floor is open and inviting, filled with natural light and centered around a well-equipped kitchen that makes both cooking and entertaining a joy. A spacious living and dining area creates the perfect place to gather, while a convenient half bathroom adds extra functionality for busy family life and guests. Upstairs you will find three generously sized bedrooms, including a private primary suite with a full ensuite bathroom. Another full bathroom on this level provides comfort and ease for the whole family. The double attached garage keeps life organized, and the location is second to none. Just a five minute walk brings you to both the elementary and high school, while still being only minutes from Leduc, the airport, and Edmonton’s south side. This home is more than a place to live. (id:46923)
Exp Realty
#303 11445 41 Avenue Nw
Edmonton, Alberta
PRICE REDUCTION - Welcome to this bright and functional top-floor condo in the well-managed, pet-friendly (with board approval) Cedarbrae Gardens! Featuring 2 bedrooms, 1 bathroom, a galley-style kitchen, and a spacious living area with large windows and access to a private covered patio, this home is designed for both comfort and convenience. Enjoy the added benefits of in-suite laundry, a dedicated storage locker, and a parking stall, along with building amenities including a gym and guest suite. Ideally located with easy access to Southgate Mall, the University of Alberta, Snow Valley, Whitemud Highway, and a variety of dining options! Whether you’re a first-time buyer, looking to downsize, or seeking a solid investment property, this condo offers the ideal blend of comfort, value, and lifestyle! (id:46923)
Exp Realty
3901 44 Av
Beaumont, Alberta
Prepare to be impressed by the stunning HERRINGBONE flooring throughout, setting warm and welcoming tones as you walk in. Offering over 4,000 sqft of serious comfort, function, and luxury. The main floor features 17 ft ceilings with an open concept kitchen, perfect for entertaining, while the FULLY FINISHED basement includes a WET BAR, generous rec room, cozy fireplace, and two additional bedrooms—ideal for guests or a growing family. A SEPERATE SIDE ENTRANCE adds convenience, and the HEATED TRIPLE car attached garage offers both space and comfort year-round. Stay cool with central AIR CONDITIONING, and retreat to the luxurious primary suite with a spa-like bathroom, complete with a jetted tub, tiled shower, and large walk-in closet. From top to bottom, this home is full of upgrades and personality—truly an awesome place to call home. (id:46923)
Initia Real Estate
#304 4707 51 Avenue
Wetaskiwin, Alberta
WINDSOR PARK... PREMIERE Condominium Lifestyle! FABLOUS CORNER HOME that features... OPEN CONCEPT design... which is flooded with natural lite from two sides, the Living Area is large and functional for all occasions w/AC, Dining Area accomodates large dining table and china display cabinet... Kitchen features rich Cherry finish cabinets w/island & ample counter area, pantry. Convenient in suite Laundry/Storage. Primary Bedroom features 3pc Ensuite and huge closet. Second Bedroom w/closet. 4pc Main Bath. Sunny East and South wrap around BALCONY is perfect for relaxing and entertaining with view of park and downtown. Two storage rms on balcony. HEATED secure main level parkade PARKING is fantastic. Main Level common area includes... elevator, mailboxs, inviting secure front foyer, social rm w/kitchenette, library/sitting rm. The search is complete... MOVE IN READY, BEST VALUE, CONVENIENCE, SECURE, COMFORT, CAREFREE 55+ LIFESTYLE... 'all the boxes are checked'... now make 304 WINDSOR PARK YOUR NEW HOME!!! (id:46923)
RE/MAX Real Estate
16507 81 St Nw
Edmonton, Alberta
Step into this stunningly updated 1999-built home featuring a bright open-concept layout with soaring vaulted ceilings. The brand-new kitchen is designed to impress, complete with sleek stainless steel appliances, modern finishes, and plenty of workspace for the home chef. Offering 3+2 bedrooms and 3 full bathrooms, this home provides flexibility and comfort for the whole family. The fully finished basement adds extra living space, perfect for entertaining, family movie nights, or a home gym. Enjoy your favorite music throughout the house with the built-in speaker system. Outside, the yard is beautifully landscaped and ready for summer gatherings, while the double attached garage provides convenience and storage. Located close to schools, transit, shopping, and all amenities, this home blends modern updates with everyday practicality—move-in ready and waiting for you! (id:46923)
Royal LePage Noralta Real Estate
#103 9215 228 St Nw
Edmonton, Alberta
Welcome to Nordic Village in Secord, where Scandinavian design meets modern comfort. This stunning “Sisu” model by StreetSide Developments blends Nordic farmhouse architecture with energy-efficient construction for style and sustainability. Enjoy a maintenance-free lifestyle with all the amenities you need—without the big price tag. Inside, you’ll find modern finishes, including quartz countertops, sleek cabinetry, and durable vinyl plank flooring. The community offers ample visitor parking and is conveniently located close to schools, shopping, parks, and major routes. Experience thoughtful design and quality craftsmanship in this beautiful urban flat—move-in ready today! (id:46923)
Royal LePage Arteam Realty
322 Edgemont Dr Nw
Edmonton, Alberta
Introducing a Brand New 2-Storey Home built by Anthem, in the Highly Desirable Community of Weston at Edgemont, Located in the Heart of WEST Edmonton! Discover the modern living in this quality-built Anthem home, This home features a cool tone interior palette, stylish finishings that create an inviting ambiance, SIDE ENTRY for basement, the open-concept main floor, 3 Bedrooms, Quartz Counter Tops, Kitchen Appliances, Vinyl Flooring on main floor, in bathrooms, in laundry room and Carpet on Upper Floor, Convenient Upper Floor Laundry, Stunning lighting fixtures.*This home is currently under construction. *Photos are of a previously built model and used for reference only. *Actual interior colors and upgrades may vary. (id:46923)
Cir Realty

