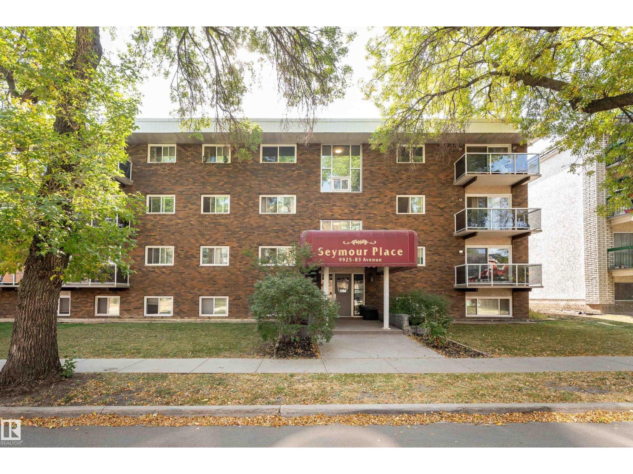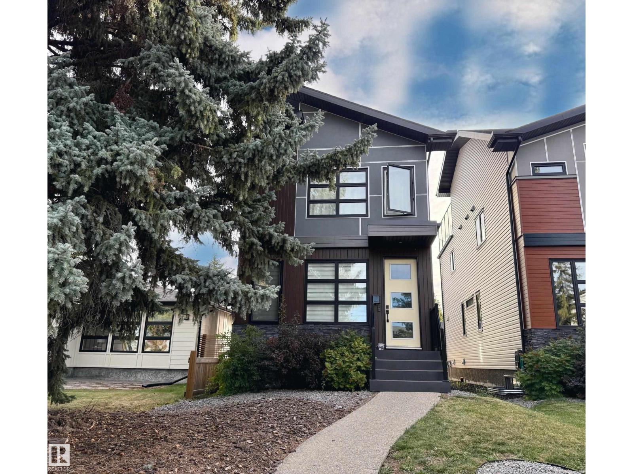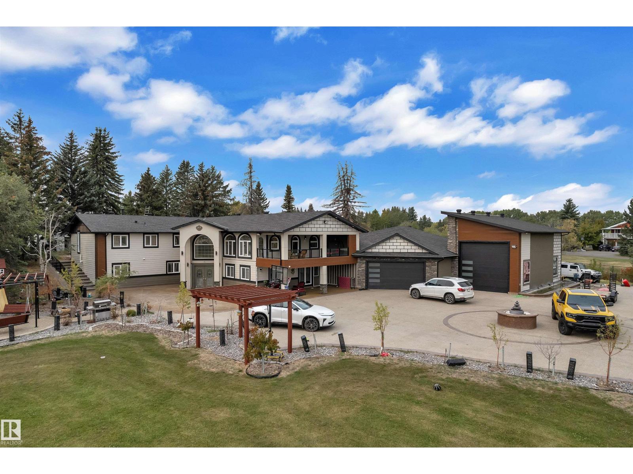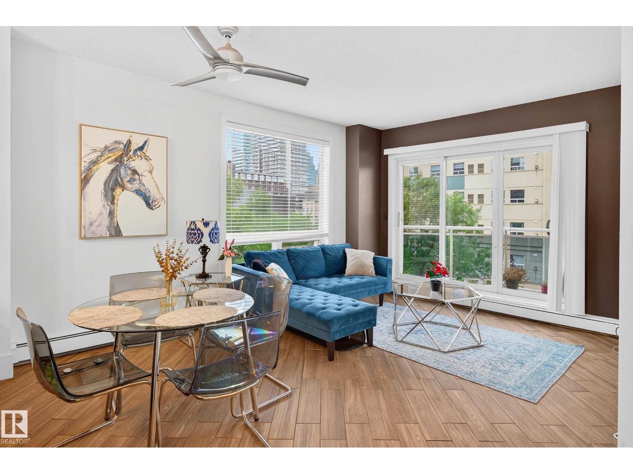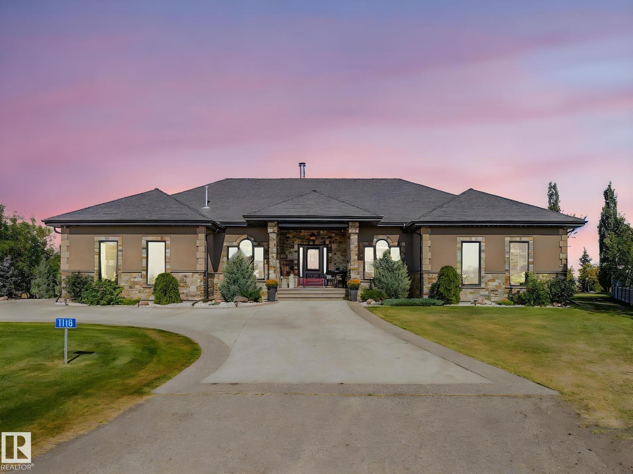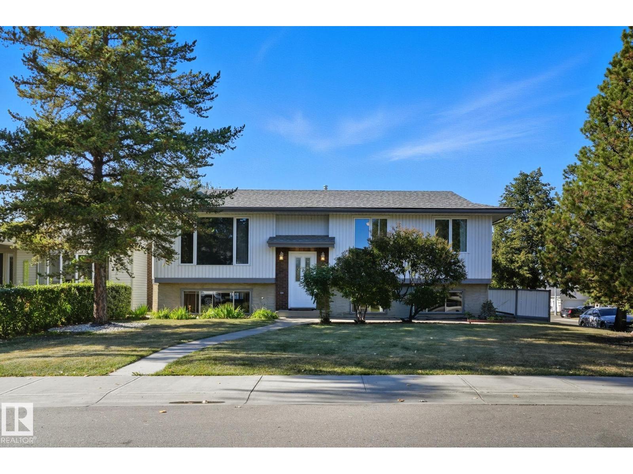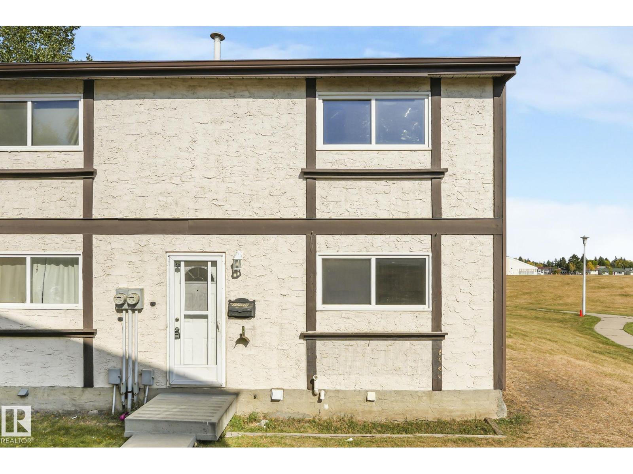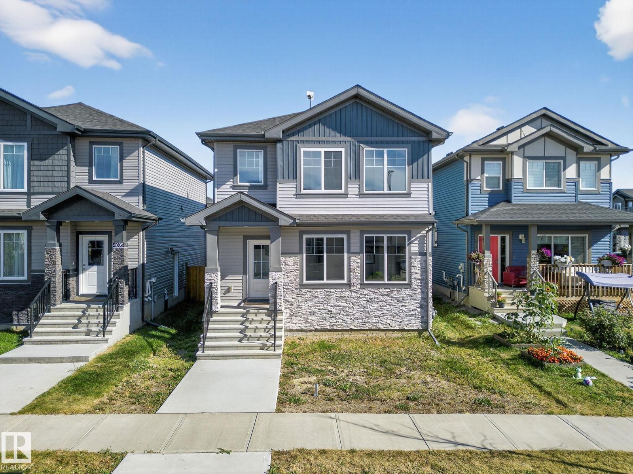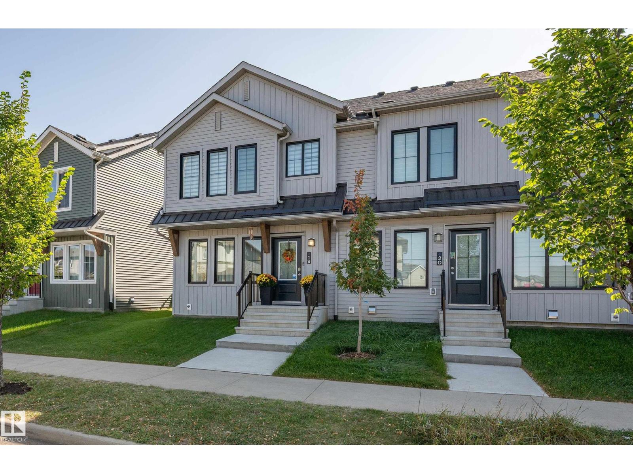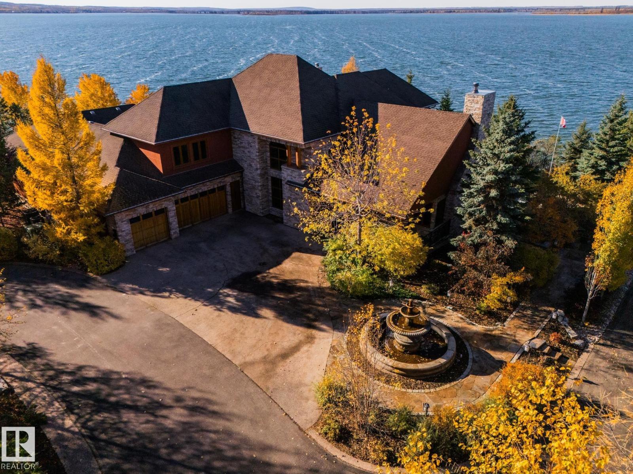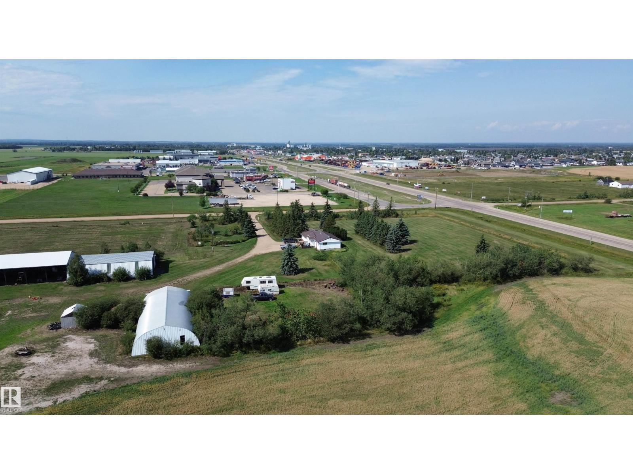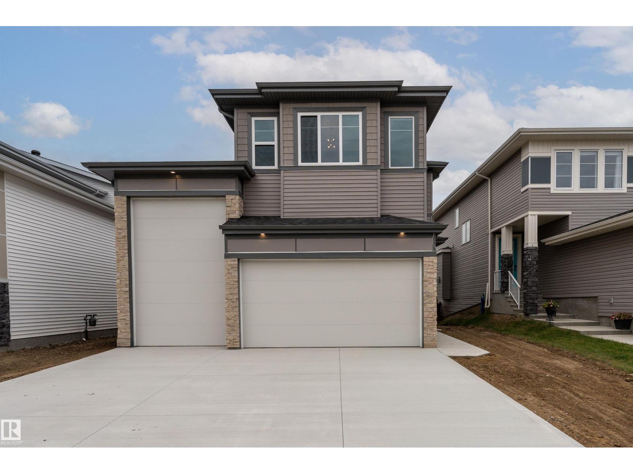Property Results - On the Ball Real Estate
#101 9925 83 Av Nw Nw
Edmonton, Alberta
Calling all investors or students! This well-appointed, charming one bed/one bath condo is perfect for a single person or young couple starting out. Close to the University of Alberta, downtown and Whyte Ave with all the amenities of Old Strathcona within walking distance. The features of this unit are plentiful: granite countertops in both the kitchen and bath, solid maple cabinetry, in-suite laundry (upgraded and larger than normal euro washer/dryer combo), Ikea Pax storage system in the bedroom, upgraded lighting in dining and bath, new toilet and dishwasher, freshly painted and professionally cleaned! As for the building? New security doors, intercom and video surveillance systems, 25 year windows, repaved parking lot and a new roof! The most expensive item taken care of with plenty left over in the reserve fund. All this plus one outdoor parking stall and reasonable condo fees makes this unit priced to sell! (id:46923)
Exp Realty
8809 148 St Nw
Edmonton, Alberta
Modern Parkview home offering 2,700+ sq ft of smart, functional living. Features include engineered hardwood, quartz counters, black stainless appliances, and custom maple cabinetry for a clean, modern look. The open main floor boasts a fireplace, built-in cubbies, and a 2-piece bath, with window coverings already installed on the main and upper levels. Upstairs offers 3 bedrooms, full bath, laundry, and a primary suite with custom wardrobes and spa-style ensuite. The third-floor bonus room includes a wet bar, half bath, and rooftop patio with gas hookup. Fully finished basement adds a 4th bedroom, bath, and rec space. Extras: smart home wiring with iPad control, on-demand hot water, water softener, radon mitigation, LED lighting, and attic storage in the garage. Walk to parks, schools and public transit. (id:46923)
Comfree
230 23020 Twp522
Rural Strathcona County, Alberta
Stunning Fully Renovated Country Residential Home – 6 Bed | 5 Bath | 2.4 Acres | Over 5,100 Sq.Ft. Welcome to this immaculate, fully renovated corner-lot estate offering over 5,100 sq. ft. of luxurious living space on a beautifully landscaped and fully fenced 2.40-acre lot. Located just 5 minutes from White mud Drive and 17 Street, this exceptional property offers the perfect blend of privacy and convenience — close to schools, shopping, and all major amenities. Property Features 6 spacious bedrooms, 5 full bathrooms, Triple attached garage with dedicated RV parking – ideal for projects or storage Massive paved driveway with ample parking. Fully landscaped and fenced with gated entry Interior Highlights Gourmet kitchen with high-end appliances & quartz countertops. Separate spice kitchen with additional prep space 3 large living areas – perfect for entertaining Theatre room, fully equipped bar, and exercise room Private prayer room and upper-level balcony. Don't miss this House! (id:46923)
Maxwell Polaris
#401 10504 99 Av Nw
Edmonton, Alberta
Welcome to The Omega, ideally located in the heart of downtown Edmonton. This renovated 1-bedroom, 1-bathroom condo offers stylish living with a thoughtful layout and abundant natural light. The modern kitchen has sleek cabinetry, quartz countertops, stainless steel appliances, and ample storage. The open-concept living and dining area is bright and airy, leading onto a south-facing balcony with city views, the perfect spot for morning coffee or evening unwinding. The spacious bedroom features warm cork flooring and large windows, while the renovated bathroom adds a fresh, contemporary feel. Additional highlights include in-suite laundry, generous storage, and a titled underground heated parking stall. Residents of The Omega enjoy access to a fitness centre, secure key fob entry, and a pet-friendly community. Condo fees conveniently include heat and water. With Rogers Place, the River Valley, and some of Edmonton’s best restaurants and cafés steps away ,this home blends lifestyle and location seamlessly. (id:46923)
Liv Real Estate
#1110 50565 Rge Road 245
Rural Leduc County, Alberta
Acreage living with city services in Lukas Estates, just minutes to Beaumont or South Edmonton. Crown mouldings and timeless architectural details set the tone for this executive home over 5,600 sq ft of luxurious living with 5 beds ,5 baths. Designed for both comfort and elegance, this residence showcases soaring ceilings and an impressive floor plan that flows seamlessly throughout. The main floor is anchored by a top-of-the-line wood fireplace overlooking the gourmet kitchen with a chef’s dream with a La Cornue stove, custom cabinetry, and a large island. Bonus prep space off the formal dining. The expansive main primary suite features gas fireplace, spa-inspired ensuite, and walk-in closet. Additional primary suite for flexible living. The basement includes a separate entrance, a custom wine cellar, 2 bathrooms, and a central gas fireplace, creating the perfect blend of style and functionality. Beautifully landscaped, complete with an irrigation system .Triple garage plus single garage. (id:46923)
Maxwell Progressive
5508 54 St
Beaumont, Alberta
A Spacious 5-bed, 3 full bath bi-level in sought-after Beaumont! This home features hardwood floors, a large kitchen, generous living areas, and tons of storage. The separate basement entrance offers income potential or multi-generational living. Enjoy a bigger yard and a detached double-car garage. Located near tennis courts, soccer fields, schools, grocery stores, and restaurants. Beaumont is known for its vibrant community and family-friendly charm. A rare opportunity in a great neighbourhood—don’t miss out! (id:46923)
Square 1 Realty Ltd
1280 Lakewood Rd W Nw
Edmonton, Alberta
Welcome to this beautifully renovated end unit townhouse offering over 1100 sq ft of comfortable living space. Perfect for first time buyers families, or investors. This home combines style, function, and a location that is hard to beat. Just steps from Tipaskan Elementary School, you can watch your kids walk to school right from your window. The bright and spacious brand new kitchen features new countertops, backsplash, and brand new stainless steel appliances. Fresh paint and luxury vinyl plank flooring on main floor. Upstairs you will find three generous bedrooms and a full bathroom brand new carpet his /her closet in primary bedroom, plus a partly finished basement offers a large family room and a full bath for convenience . Enjoy your private evening in fenced backyard and shed for storage. With parking at your door step and visitor parking nearby, this home is move in ready near all ammenties like school,shopping centre play grounds and freeways!! (id:46923)
Maxwell Polaris
4603 36 St
Beaumont, Alberta
Welcome to this stunning 1786 sq ft home in the desirable community of Forest Heights, Beaumont—a perfect blend of modern design and everyday functionality. From the moment you step inside, you’re greeted w/ an open-concept layout bathed in natural light, seamlessly connecting the living, dining, and kitchen areas. The chef’s kitchen is a true highlight, featuring sleek finishes, S/S appliances, and a spacious island ideal for gatherings. A versatile office/bdrm and a 3pc bath complete the main level, offering flexibility for guests or a work-from-home setup. Upstairs, discover 3 additional bdrms, including the primary retreat w/ a WI closet and a spa-inspired ensuite designed for relaxation. A convenient laundry room w/ ample storage completes the upper floor. The basement provides a blank canvas for your personal touch, equipped w/ a separate side entrance—perfect for future development or added flexibility. Sleek, sophisticated, and thoughtfully designed, this Forest Heights home offers modern living! (id:46923)
Century 21 Masters
#19 525 Secord Bv Nw
Edmonton, Alberta
This 3 bedroom, 2.5 bathroom townhouse offers modern style, thoughtful upgrades, and meticulous care throughout. The bright, open main floor features stylish finishes, wood slat paneling in the living room, and upgraded lighting that adds to the contemporary design. The kitchen and dining areas flow seamlessly into the living space, perfect for both everyday living and entertaining. Upstairs you’ll find three spacious bedrooms, including a primary suite with private ensuite and custom closet organizers, plus the convenience of upstairs laundry. Beautifully decorated and fully landscaped, this home is truly move-in ready. With low condo fees, a functional layout, and quality upgrades, this two-storey townhouse is an excellent choice for first-time buyers, downsizers, or investors. Located just a few short steps from the school, offering everyday convenience for families. (id:46923)
RE/MAX Excellence
3 Eagle Dr
Rural Bonnyville M.d., Alberta
Private lakefront paradise on Moose Lake! Executive 5.64-acre estate blends luxury w/ natural beauty. Features professionally designed grounds, private boat launch, paved drive, grand front fountain & resort-style amenities. 6877 sq.ft. home impresses w/ old canary wood floors & timber framing. Great room offers a stone fireplace, wet bar & west facing sun room. Chef’s kitchen w/ Viking gas stove, espresso bar, wood- burning oven & butler’s pantry. Live edge staircase & custom iron railings leads up to a loft office. 4 Bdrms + 6 baths including a primary w/ spa ensuite, private balcony & walk-through closet room to laundry. Walkout basement is developed w/ theatre room, gym, sitting area & extra laundry. Indoor pool/hot tub room rivals any resort w/ heated floors & smart climate control. Triple heated garage, log shop w/ 14' overhead doors & potential for suite, extra 28' X 40' shop, RV hookups, smart home automation & year-round outdoor fun! A Rare, Fully Loaded Retreat Built For Elevated Living. (id:46923)
RE/MAX Bonnyville Realty
9839 115 Av
Rural Westlock County, Alberta
ATTENTION DEVELOPERS/INVESTORS!!!!! Discover a rare and exceptional opportunity to own 150.74 acres of prime agricultural land located along hiway 18 within the town limits of Westlock, Alberta. This expansive property, steeped in history and untouched by new ownership since 1959, presents a unique chance to be part of Westlock's future. With the town's recent Municipal Development Plan emphasizing growth along Highway 18 on the east side, this land is ideally positioned for savvy developers and investors. The property features a mature yardsite on the west side, complete with various outbuildings that can assist to generate rental revenue until development begins. The cropland, currently managed by a long-time tenant who has been a dedicated steward of the land, offers continuity and income potential, with the option for the tenant to remain. Don’t miss your chance to own a piece of history while capitalizing on the thriving future of Westlock. (id:46923)
Exp Realty
43 Maple Cr
Gibbons, Alberta
Step into luxury in this brand new, never occupied 2,150 sq ft 2-storey offers a walkout basement, separate entrance, and oversized 3-car garage. Soaring ceilings and an open-concept layout showcase a bright white kitchen with a showpiece island, walk-in pantry, and a dining area surrounded by windows with balcony access. The living room features a dramatic floor-to-ceiling tiled fireplace, while a main floor bedroom and 2-piece bath add convenience. Upstairs, the primary suite shines with a textured accent wall, spa-inspired ensuite with double sinks, soaker tub, stand-up shower, and a walk-through to a spacious walk-in closet. Two more bedrooms, a 3-piece bath, upstairs laundry, and an open family room complete the level. The walkout basement offers potential for a suite or custom design, and the oversized 3-car garage easily fits RVs, trucks, or a lift. Close to Gibbons Golf & Country Club, Oliver Park, and Gibbons Town Centre, this home is the perfect mix of elegance, function, and lifestyle. (id:46923)
Exp Realty

