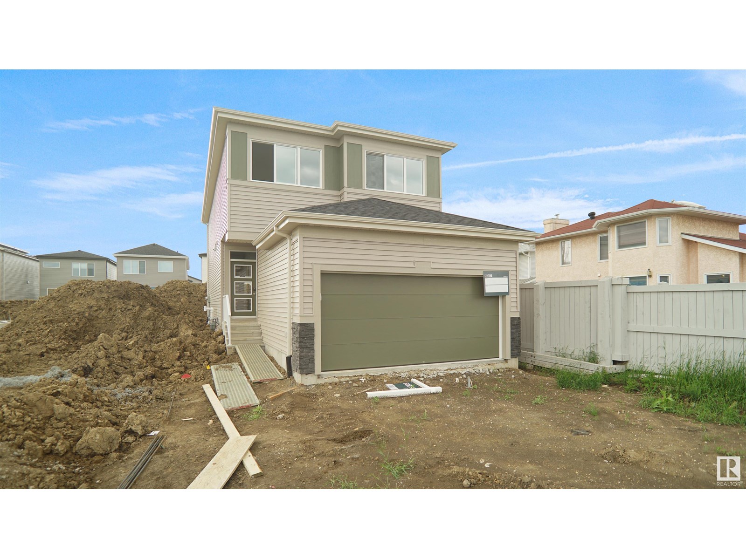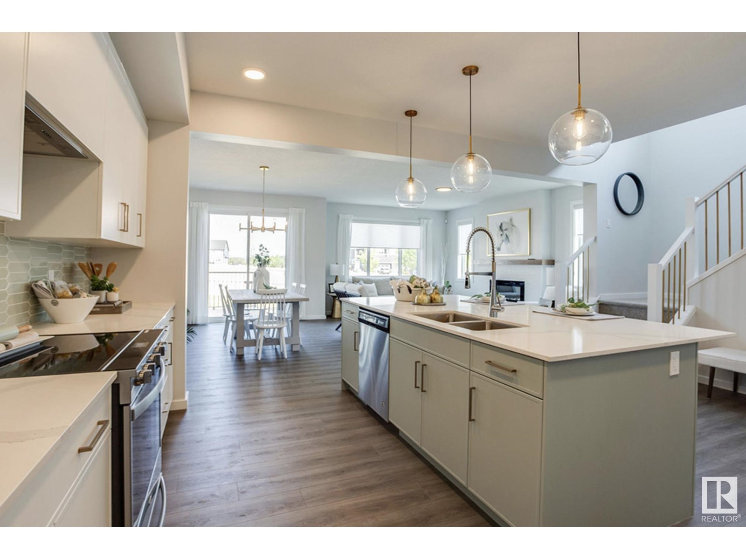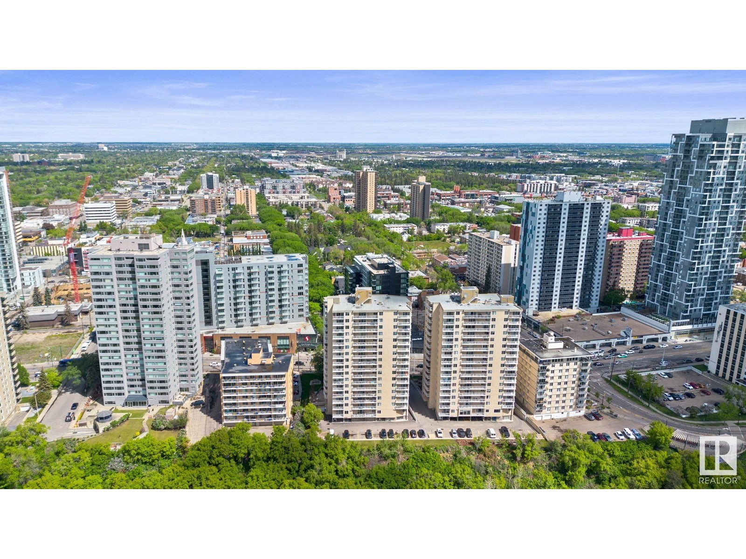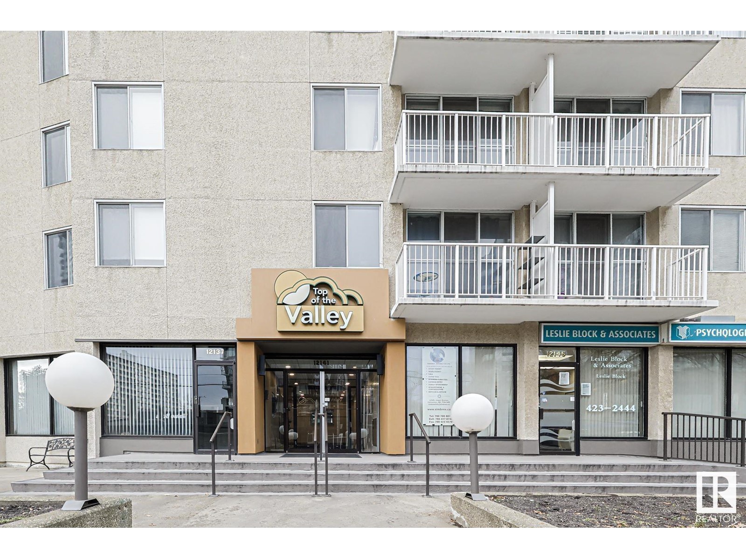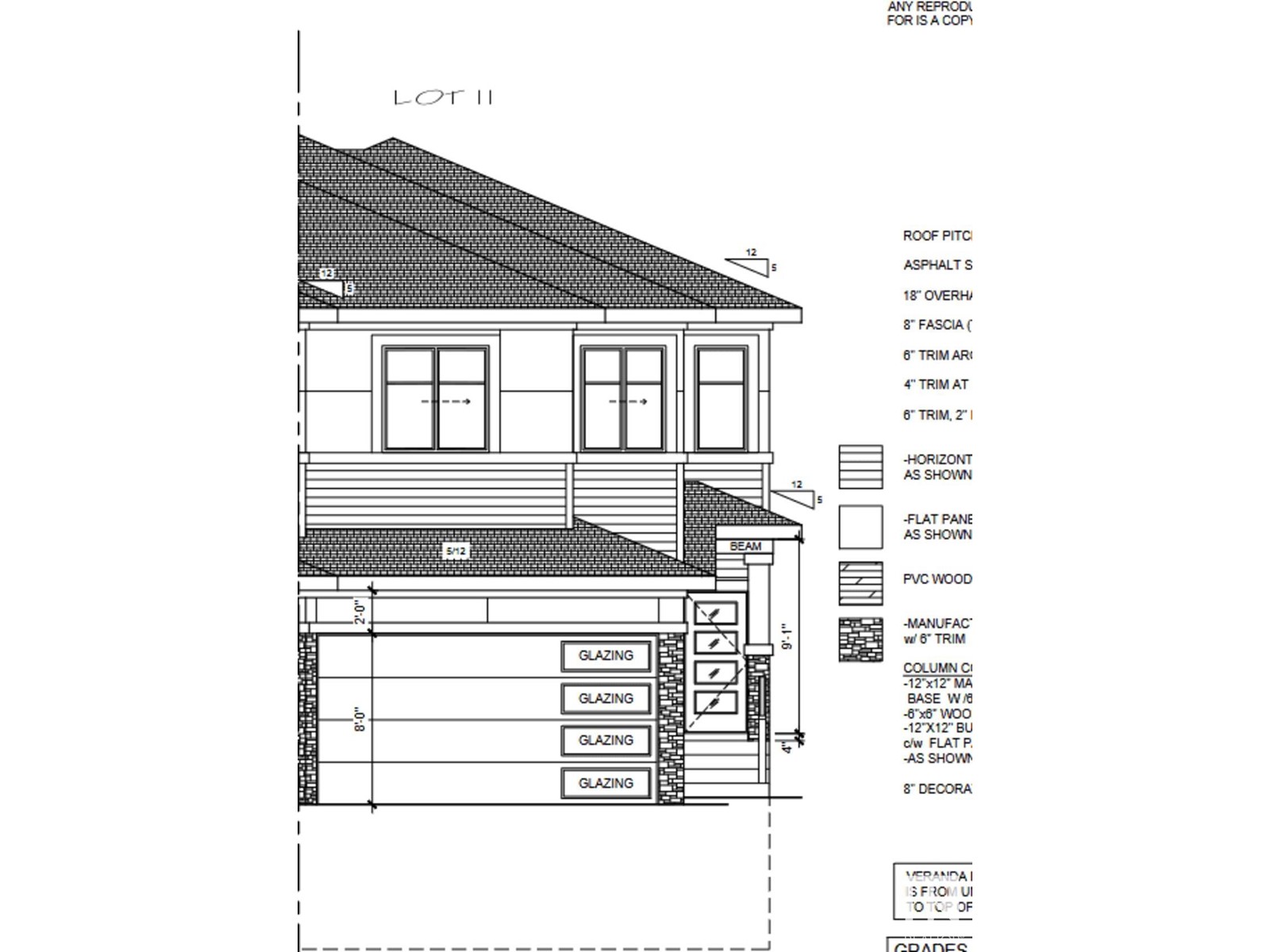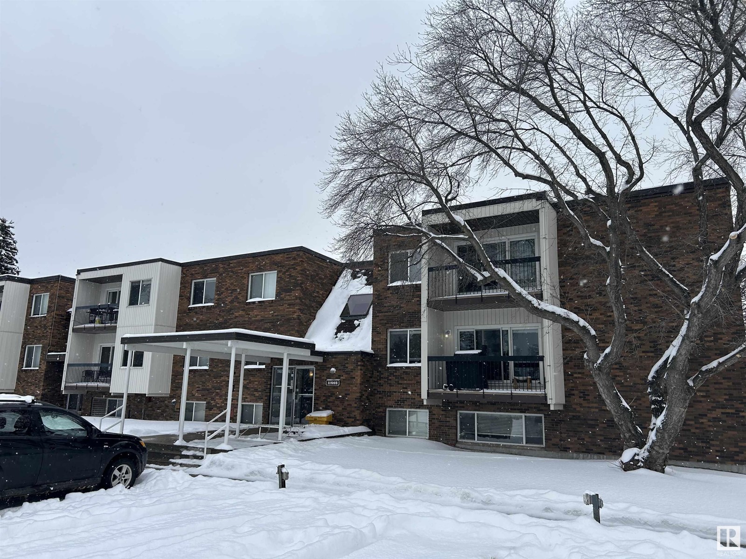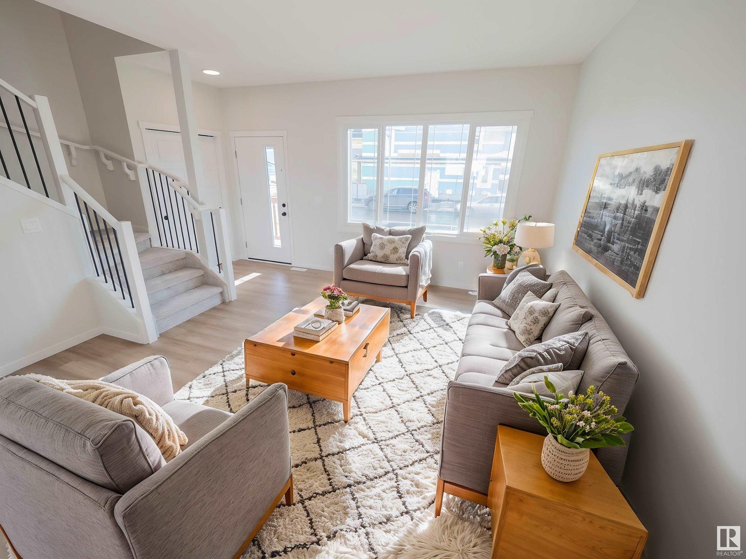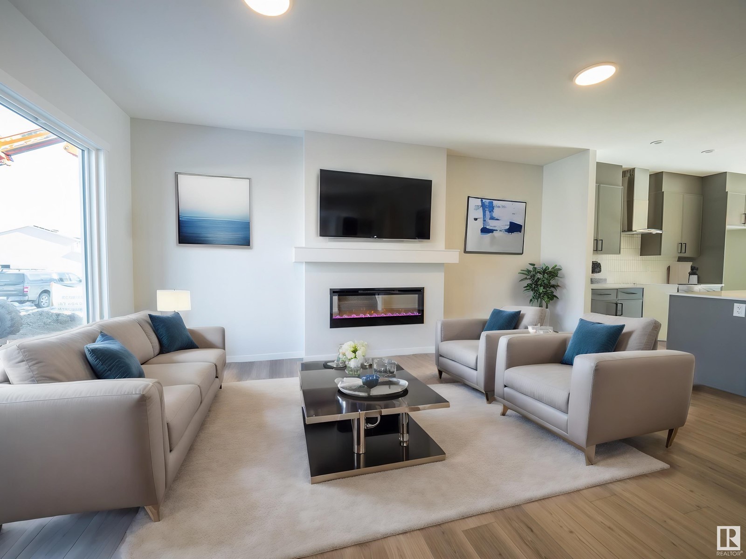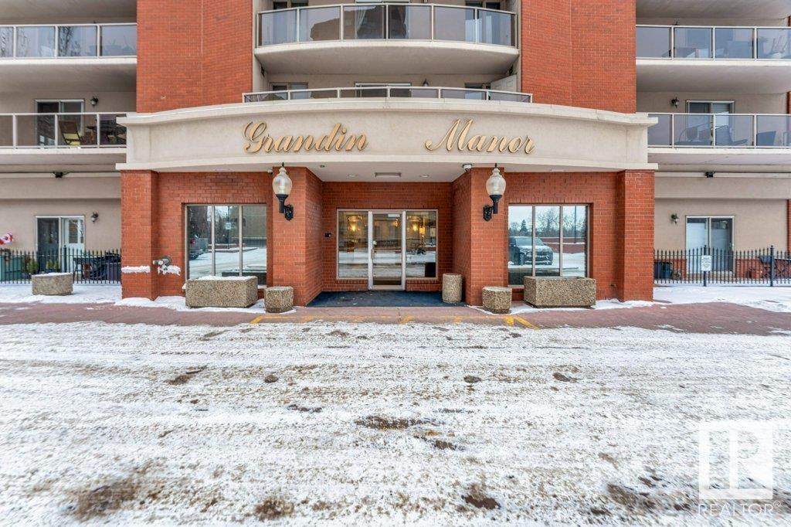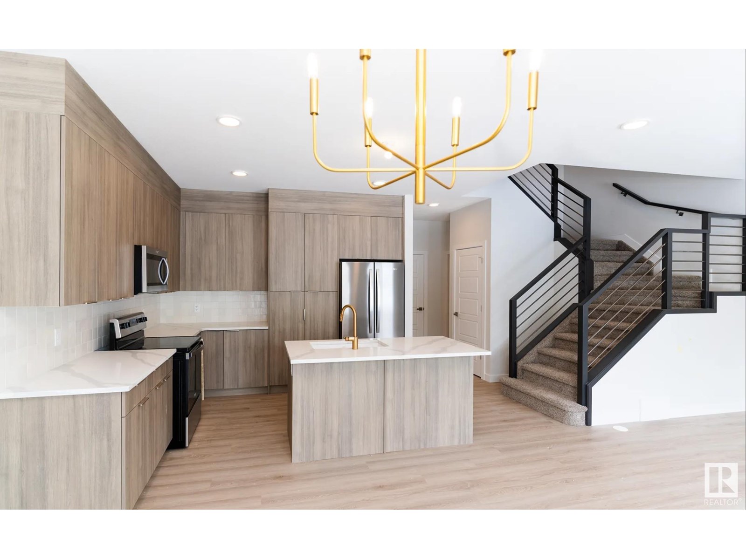Property Results - On the Ball Real Estate
17370 98a St Nw
Edmonton, Alberta
Welcome to the Entertain Impression 22 by award winning Cantiro Homes. If you elevate your hosting game by thinking of every tiny detail like handwritten name plates, lush floral arrangements, a chef-inspired menu and drinks to match and you’re proud of your home and you’re not afraid to show it off a little, this is the home for you! The Entertain Impression includes an oversized kitchen island and a large, dedicated dining space perfect for preparing and showcasing meals. The main floor flex area or cantina can be used as a bar or wine collection room. An upstairs recreation room works for more casual gatherings or a place for the kids to have a party of their own. Three bedrooms, including a primary suite with ensuite, are also located on the homes second floor. More impressive features include a stunning glass feature wall, 9ft main floor ceilings, luxury vinyl plank flooring, quartz countertops . This home is now move in ready ! (id:46923)
Royal LePage Arteam Realty
20711 24 Av Nw
Edmonton, Alberta
Searching for your new DREAM HOME? LOOK NO FURTHER…HOMES BY AVI is constructing this STUNNING “PHILLIP” model. Welcome to The Uplands @ Riverview & explore your new surroundings filled with serene tree-lined ravines, walking trails & lush green space. Amazing floor plan featuring 3 bedrooms (each w/WIC), 2.5 bath, upper-level loft style family room & full laundry room PLUS main level flex space, perfect for home office! SEPARATE SIDE ENTRANCE for future basement development (single bdrm legal basement suite possible). Home showcases iron spindle railing & upgraded lighting w/LED slim discs & pendants. Chef’s kitchen boasts pot & pan drawers, matte black hardware package, centre island w/siligranite sink, chimney hood fan, built-in microwave & pantry. Great room features electric fireplace w/mantle, shiplap detail & luxury vinyl plank flooring. Walk-thru mudroom via dble attached garage. Private ensuite is complimented by dual sinks, soaker tub & tiled shower. EXCEPTIONAL HOME built by EXCEPTIONAL BUILDER! (id:46923)
Real Broker
#704 12121 Jasper Av Nw
Edmonton, Alberta
Experience Downtown Living at Top of the Valley! This spacious corner unit offers a renovated kitchen, upgraded bathroom, and a large master bedroom with plenty of in-suite storage. Enjoy your private balcony with city views! Located on Jasper Ave, you're just steps from public transportation, shopping (including the Brewery District), restaurants, golf, and Edmonton’s stunning River Valley. The well-managed building boasts top-tier amenities, including a fitness center, sauna, meeting rooms, and ample visitor parking. Plus, enjoy the convenience of 1 titled underground parking stall steps to the elevator. Condo fees cover ALL utilities, making budgeting a breeze! This is an amazing opportunity for vibrant downtown living with unbeatable access to Edmonton’s best attractions. (id:46923)
Maxwell Polaris
1330 Adamson Dr Sw
Edmonton, Alberta
This custom-built executive home offers 3183 sq. ft. of luxury living, featuring 6 bedrooms, 5 bathrooms, a fully finished basement, central A/C, two furnaces, an oversized 5-car garage, and a beautifully landscaped backyard backing onto Blackmud Creek. With a stucco & stone exterior, soaring ceilings, and an open-concept layout, this home exudes elegance. The main floor includes a den/office, full bath, great room, family room with a gas fireplace, and a gourmet eat-in kitchen. Upstairs, the primary suite boasts a spa-like ensuite, alongside three additional oversized bedrooms and two full baths. The finished basement offers spacious bedroom, a full bath, and a versatile living area, perfect for extended family. A large aggregate driveway provides ample parking, and the Southwest-facing backyard with a spacious patio offers breathtaking sunset views. Conveniently located near a K-9 school, high school, the airport, and with easy access to Anthony Henday Drive, this is a must-see luxury home! (id:46923)
Royal LePage Noralta Real Estate
#801 12141 Jasper Av Nw
Edmonton, Alberta
Immaculate condition renovated 8th floor condo. City Views overlooking the River & River Valley with West - South facing Panoramic views. Kitchen has shaker style cabinets with soft close doors & drawers, newer white appliances. Dining area with access onto a 14 plus foot balcony. Primary bedroom with large closet mirrored doors & large window with plenty of sunlight. Large living room with nook area for desk & slots of room for furniture. The 4 piece bathroom has an acrylic tub & shower with tile surround, newer vanity & elongated toilet. Massive storage room with pantry shelving & 7 foot long closet for extra storage space. Hardwood & slate floors, designer roller blinds, updated door trim & lighting fixtures. Well managed community living, onsite manager Monday to Friday. Reasonable condo fees that include all utilities, free laundry, equipment workout room, swirl pool, steam sauna. Heated underground titled parking, plenty of visitor parking. Shopping, transportation, Victoria Promenade steps away. (id:46923)
RE/MAX Elite
1603 12 St Nw
Edmonton, Alberta
The Artemis 4-bed plan has everything you need, backing onto a future park/school with a 200amp electrical upgrade. The double garage is widened, extended, and includes a floor drain, 240V EV outlet, and hot/cold taps. Features include 9' ceilings on main & basement, Luxury Vinyl Plank flooring, and SLD recessed lighting. The foyer leads to a sitting room, main floor bedroom, 3-piece bath, and mudroom with garage access. The spice kitchen connects to the main kitchen with quartz countertops, flush island, Silgranite sink, Moen matte black faucet, chimney hood, full-height backsplash, and soft-close Thermofoil cabinets. The great room has a 17' ceiling, fireplace, and large windows. Upstairs: two primary suites (4 & 5-piece ensuites), bonus room, 3-piece bath, laundry, and a 4th bedroom. Includes appliances, black matte fixtures, upgraded trim, railings, rough-in plumbing, knockdown ceilings, and extra side windows. (id:46923)
Exp Realty
1908 155 Av Nw
Edmonton, Alberta
**MAIN FLOOR DEN**SPICE KITCHEN + MAIN KITCHEN + **Welcome to this stunning half duplex in the heart of Gorman, North Edmonton! this home offers endless possibilities. The main floor boasts a bright and airy open-to-below concept, a spacious living room, a dining area, and a convenient side entry to the basement. You'll also find a versatile den with a 3-piece ensuite bathroom and a practical spice kitchen for all your culinary adventures. Upstairs, relax in the serene primary suite featuring a luxurious 5-piece ensuite and walk-in closet.two additional bedrooms, a stylish 3-piece bathroom, and a laundry room complete this level. SIDE ENTRY TO THE BASEMENT and basement waiting for your personal touch**House under Construction**approx ready within 1-2 months** (id:46923)
Nationwide Realty Corp
#106 11465 41 Av Nw
Edmonton, Alberta
This beautifully upgraded corner unit in Royal Gardens presents an exceptional investment opportunity or ideal starter home, featuring fresh interior paint and premium luxury vinyl plank flooring throughout, a spacious primary bedroom (easily accommodating king-size furnishings), a generously-sized second bedroom with large closet, and a tastefully bathroom with contemporary fixtures. The unit boasts convenient in-suite laundry facilities and upgraded plumbing with individual shut-off valves, while residents enjoy access to superb community amenities including a modern fitness center, social lounge, and guest suite. Nestled in a prime location close to schools, restaurants, medical facilities, No Frills grocery store, and with excellent access to Confederation Leisure Center, Southgate Mall and LRT transit, this turnkey property offers both investors strong rental potential and first-time buyers a wonderful move-in ready home in an established community. (id:46923)
Mozaic Realty Group
1332 14 Av Nw
Edmonton, Alberta
Step into modern living w/ this stunning Impact Home, designed for both style & functionality. The main floor has 9-foot ceilings, enhancing the open & inviting atmosphere. The chef-inspired kitchen features quartz counters, gorgeous cabinetry, & tile backsplash, —perfect for everyday living & entertaining. The spacious living & dining areas, along with a convenient half bath, complete this thoughtfully designed level. Upstairs, the primary suite is a private retreat with a 4pc ensuite & a walk-in closet. Two additional bedrooms, a modern main bath & an upper-floor laundry room add both comfort & convenience. Built w/ exceptional craftsmanship & meticulous attention to detail, every Impact Home is backed by the Alberta New Home Warranty Program, ensuring peace of mind. *Home is under construction, photos are not of actual home, some finishings may vary, the home does not have a fireplace, some photos virtually staged* (id:46923)
Maxwell Challenge Realty
1232 16 St Nw
Edmonton, Alberta
Step into the future of stylish & functional living with this stunning new Impact Home w/ SEPARATE ENTRANCE. 9-foot ceilings on both the main floor & basement make this home open. The gourmet kitchen is a chef’s dream, w/ quartz counters, gorgeous cabinetry, tile backsplash, & S/S appliances. Designed for effortless entertaining, the kitchen flows seamlessly into the spacious living & dining areas. A mudroom/laundry space & half bath complete the main floor. Upstairs, the primary suite is a true retreat, offering a luxurious 4pc ensuite & a generous walk-in closet. Two additional bedrooms, a versatile bonus room, & a modern main bath provide ample space for family & guests. Every Impact Home is built w/ exceptional craftsmanship & attention to detail, all backed by the Alberta New Home Warranty Program for your peace of mind. *Home is under construction, photos are not of actual home, finishings may vary, some photos virtually staged* (id:46923)
Maxwell Challenge Realty
#906 9741 110 St Nw
Edmonton, Alberta
Corner apartment with fantastic view of Alberta Legislative assembly and downtown. Almost 1,100 square feet 9th floor unit 2 bedrooms - primary bedroom includes a walk-in closet and a 4 pc ensuite, second bedroom has a walk-in closet and a 3 pc bath with access from living area as well. Spacious open concept with a cozy fireplace, FRESH paint throughout, NEW vinyl plank flooring and NEW IN-SUITE washer and dryer. The bright kitchen comes with new SS appliances, ample cupboard space with white cabinets. Extras include central air conditioning, oversized TITLED underground parking (#159), one storage space, Exercise room. Ideally located steps from the Grandin LRT station, Jasper Ave, river valley stairs and trails, and minutes from the U of A or Grant MacEwan! Buidling is 18+. (id:46923)
Nationwide Realty Corp
2321 158a St Sw
Edmonton, Alberta
Welcome to the Himalayan Fir— a home that's perfect for families seeking a blend of comfort and style. With 3 spacious bedrooms and 2.5 modern bathrooms, there’s plenty of room for everyone to relax and unwind. Step inside to discover an airy, open-concept layout that flows effortlessly from room to room, creating a welcoming atmosphere for both everyday living and entertaining. The kitchen, designed with family gatherings in mind, boasts ample counter space and a cozy dining area. Upstairs, you'll find the perfect retreat in the primary suite, complete with a luxurious ensuite and generous closet space. The additional bedrooms are ideal for kids, guests, or a home office. Side entry gives future basement suite potential. (id:46923)
Century 21 Leading

