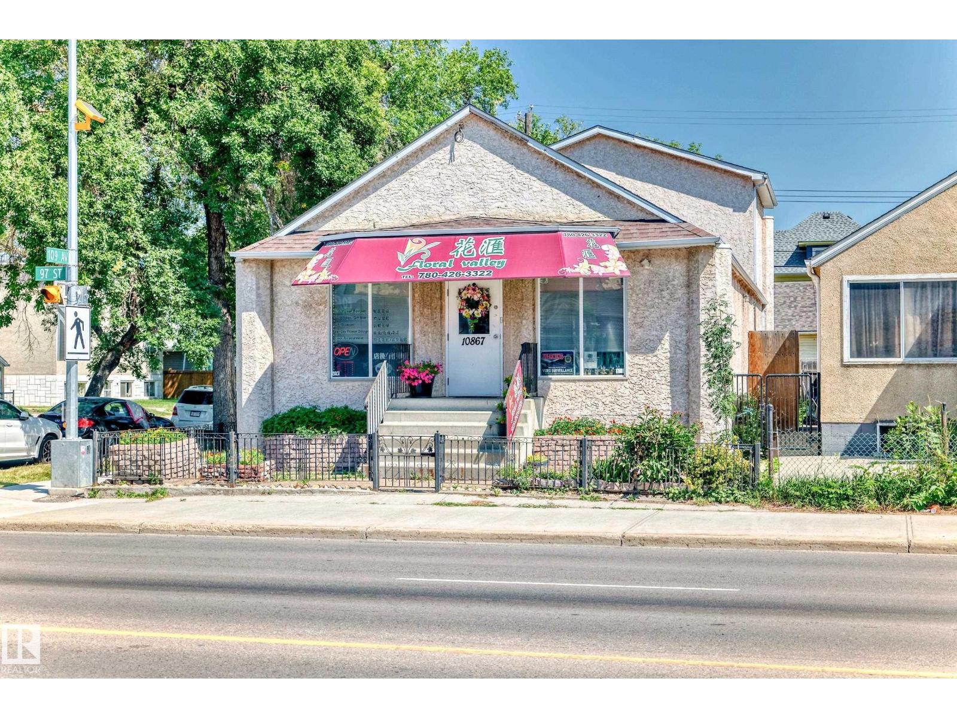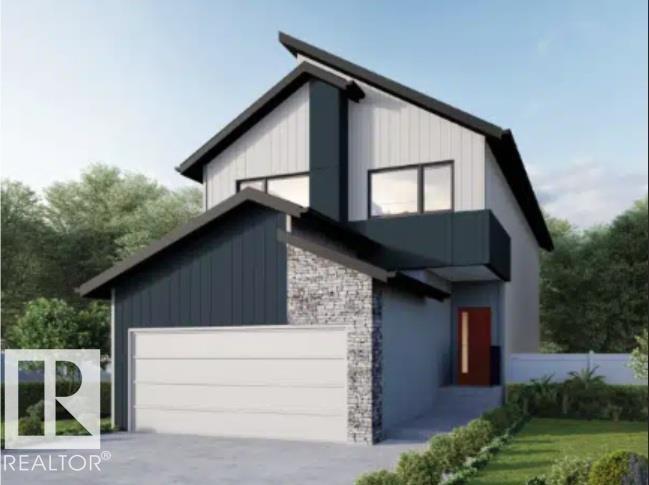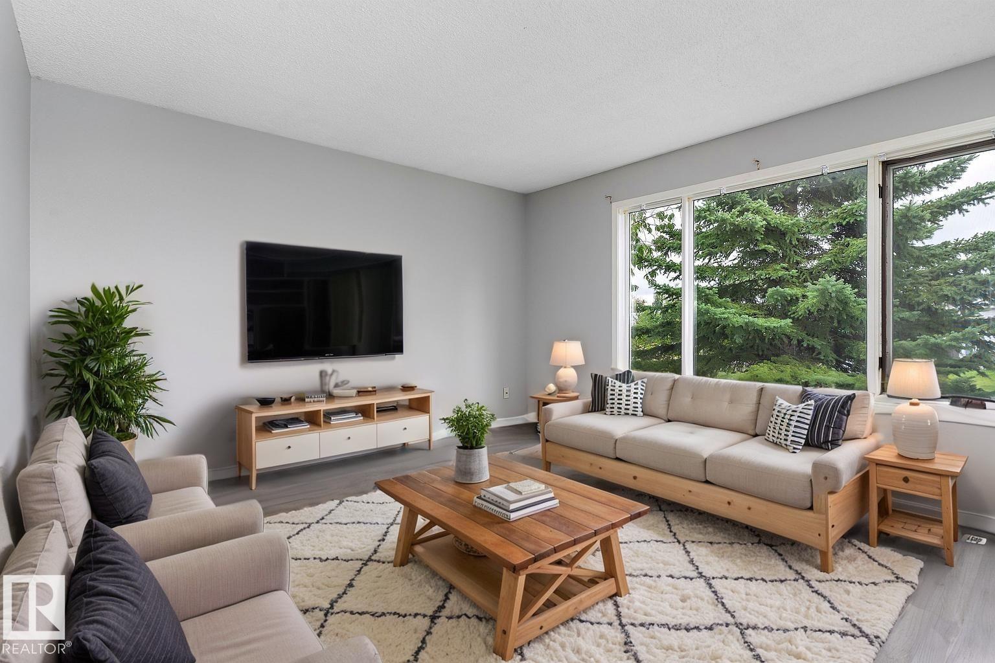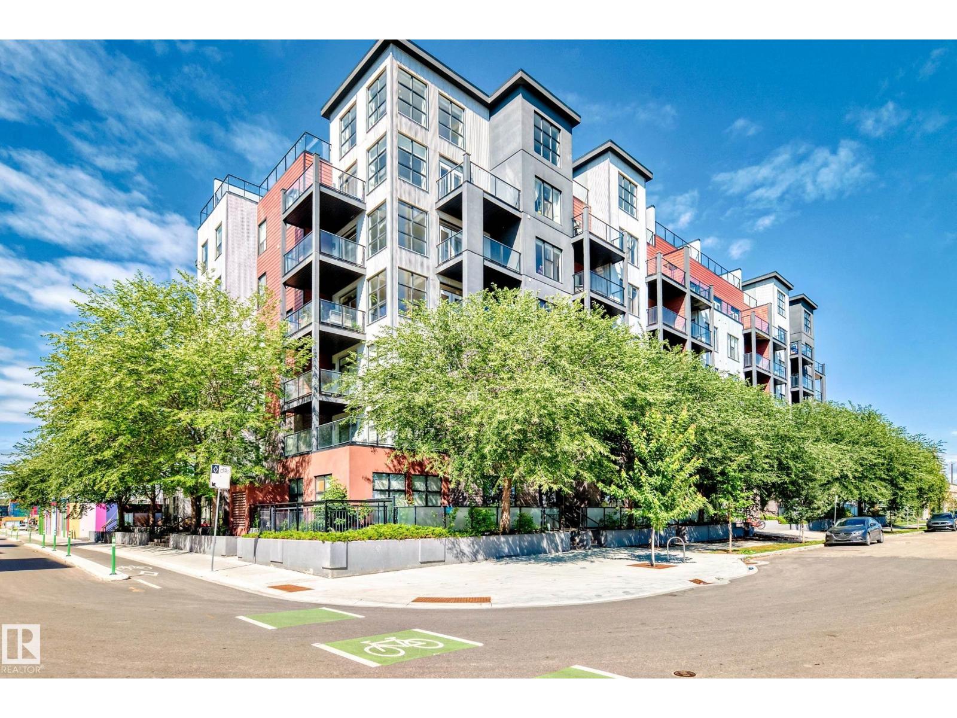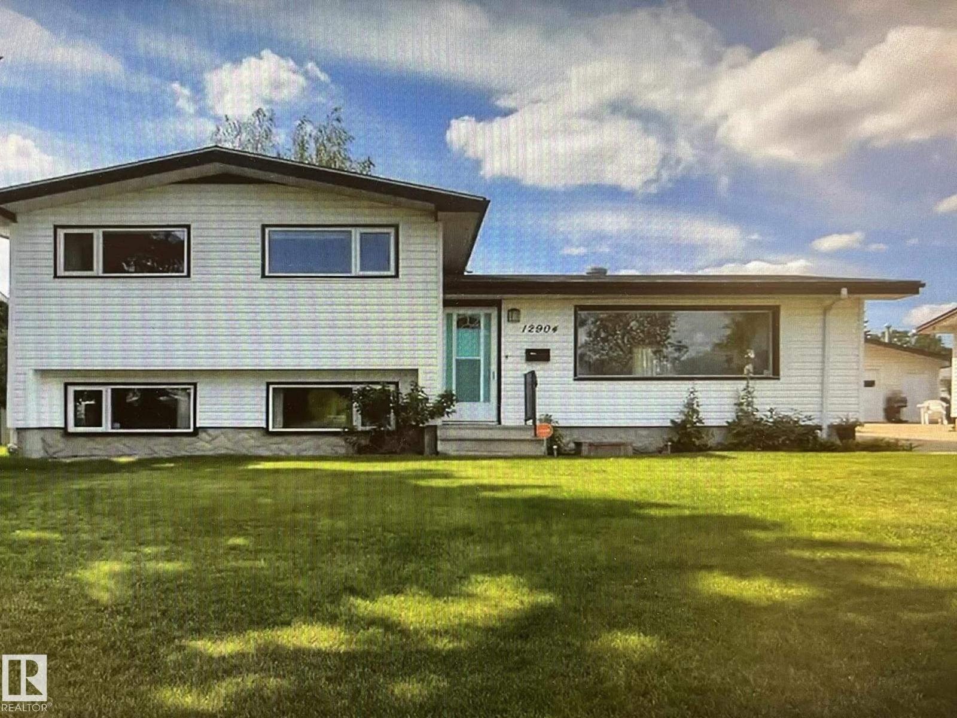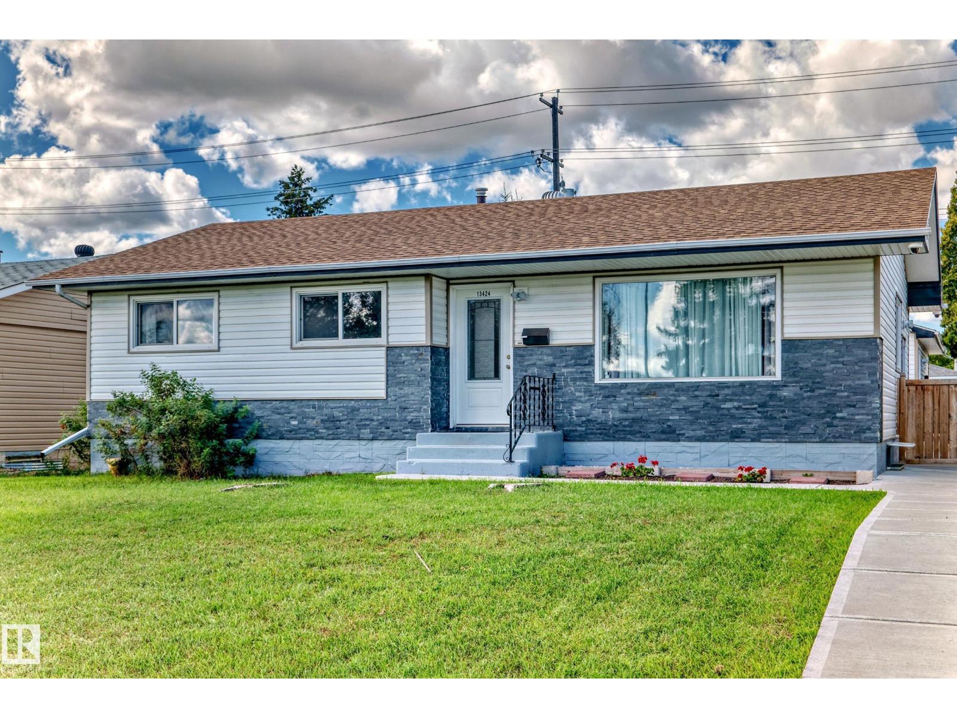Property Results - On the Ball Real Estate
10867 97 St Nw
Edmonton, Alberta
Rare find! Great opportunity to own this multi-purpose free standing commercial building! Build your own equity for rental or owner operate. One and a half storey retail/office commercial building situated in the high traffic of 97 Street with only minutes to Downtown, Rogers Place & all amenities. Renovation done in year 2017 included new windows, floorings, painting, & a 2 storey component at rear. Main floor 1500 square feet is currently operated as retail/flower shop. Upper floor boasts 460 square feet can be used as storage or convert it to a family room. PLUS Fully finished basement comes with bedroom, bathroom, kitchen, laundry & utility room. Parking at rear and front & side street parking. Uses include retails-doctor clinic-accountant-hair or nail salon-home base business, and more. Don't miss out on this! (id:46923)
RE/MAX Elite
#409 340 Windermere Rd Nw
Edmonton, Alberta
*TOP FLOOR • TWO(2) TITLED PARKING! * 7 Things to Love about this Condo !! 1. One of the BEST FLOOR PLANS + BEST VALUE – Over 740 sqft, 2 Bedrooms + 2 Full Bathrooms on the Top Floor in the highly sought-after Windermere community. 2. Modern Finishes – VINYL PLANK & TILE FLOORING, upgraded STAINLESS STEEL KITCHEN APPLIANCES, and an ISLAND with breakfast seating. 3. Stylish Kitchen – Features a BAR TABLE area, perfect for your home café or wine collection. 4. BRIGHT & SUNNY – SOUTHEAST-FACING BALCONY and Large WINDOWS in BOTH BEDROOMS fill the home with Natural Light all day. 5. Primary Suite – Walk-through Closet and Full-Size Ensuite bathroom. 6. TWO Titled Parking Stalls – One UNDERGROUND stall with STORAGE + one surface stall in the best spot, RIGHT NEAR the Building Entrance. 7. Unbeatable Location – Just across from TWO SCHOOLS, and minutes to Superstore, Starbucks, and many more amenities. MOVE IN READY! (id:46923)
Maxwell Polaris
7473 Klapstein Cr Sw
Edmonton, Alberta
Welcome to the Entertain Impression 20 by award winning Cantiro Homes! This beautiful home is created for those who love to make a statement and host with style. Thoughtfully designed, the Entertain Impression 20 blends elegance and function with an oversized kitchen island, spacious dining area perfect for showcasing meals, and an upstairs recreation room ideal for casual gatherings or a separate kid’s zone. Featuring a West Coast Fusion Plus exterior, SIDE ENTRY, horizontal metal railing, and electric fireplace, this home is as striking as it is practical. With its impressive layout and attention to detail, the Entertain Impression is built to leave a lasting impact. *photos are for representation only. Colours and finishing may vary* (id:46923)
Mozaic Realty Group
756 Johns Rd Nw
Edmonton, Alberta
Build Your Legacy in Jackson Heights! Welcome to this 3 bedroom (plus den), 2 full bath bi-level with double detached garage and over 1600 sqft of developed living space! Recent improvements include: newer shingles, newer furnace, paint, updated flooring, some newer light fixtures, and Decora switches. Upstairs you'll find 2 bedrooms, 4pc bath, large living room, and kitchen w/ stainless steel appliances including a built-in dishwasher, microwave, and stove. The sunny, south-facing living room is bright and welcoming while the finished basement includes a spacious family room, bedroom, full bath, and den/office space. Enjoy outdoor amenities via the rear lane to a beautiful park, tree reserve, and public elementary school only a few steps away. The double detached garage sits at the end of an extended driveway with plenty of parking for your guests or RV. Close to schools, shopping, parks and road access points, with all it has to offer + immediate possession, make this house the next one you call home! (id:46923)
Exp Realty
#310 10606 102 Av Av Nw
Edmonton, Alberta
Welcome to Monaco II! This bright and spacious 2-bedroom condo offers south-facing exposure, filling the home with natural sunlight throughout the day. Featuring 9-foot ceilings, a cozy fireplace, and a private balcony, this unit combines comfort and style. Enjoy the convenience of 5 appliances, including in-suite laundry, and underground parking for added security. Built in 2004, this well-maintained building is ideally located close to amenities, transit, and downtown. Condo fees include heat & water. Motivated sellers – quick possession available! Don’t miss your chance to own this fantastic unit at #310, 10606 102 Avenue, Edmonton. (id:46923)
Greater Property Group
1141 60 St Nw Nw
Edmonton, Alberta
Location Location! Walking distance to an Elementary School and park in the beautiful community of Sakaw. This newly renovated 4 Level Split is freshly painted with new Vinyl flooring and offers 2140 sq. ft of living space (1200 above grade). Mainfloor includes an open concept with living room, dining room and kitchen. Featuring a total of 3+1 Bedrooms, 3 full bathrooms and a finished basement. This stunning home is located in a quiet neighbourhood nestled in a cul-de-sac. The upper level features a Master Bedroom with ample closet space and ensuite. In addition, there are 2 spacious bedrooms with full bathroom. The lower level has family room, den, full bathroom and more. Basement has a spacious recreation room, laundry and utility room. Enjoy close proximity to a shopping centre, grocery center and quick access to Anthony Henday. (id:46923)
Logic Realty
14867 141 St Nw
Edmonton, Alberta
Welcome to the family-friendly community of Cumberland! This beautifully updated home is perfect for first-time buyers or anyone seeking a low-maintenance lifestyle in a welcoming neighborhood. From the moment you arrive, you’ll be impressed by the charming curb appeal. Step inside to find fresh, neutral paint tones and stylish, durable luxury vinyl plank flooring throughout the main floor. The open-concept offers a seamless flow between the kitchen, dining, and living area—ideal for everyday living and entertaining. A convenient main floor powder room and plenty of storage add to the home’s functionality. Upstairs, you’ll find two cozy kids' bedrooms, a full 3-piece bathroom, and a spacious primary suite complete with a walk-in closet and private 3-piece ensuite. The double detached garage offers extra storage space, and the beautifully maintained backyard is perfect for outdoor enjoyment with minimal upkeep. Don’t miss your chance to own this move-in-ready home in a fantastic community. (id:46923)
Real Broker
11734 129 St Nw
Edmonton, Alberta
Welcome to the highly desirable neighbourhood of Inglewood! This incredible property boasts over 2290 sq ft of combined living space including 4 bedrooms and 4 baths. As you enter the property from the spacious front porch, you will immediately notice the abundance of NATURAL LIGHT, 9 ft ceilings and spacious open concept main floor. The cozy living is complete with FIREPLACE and beautiful hardwood flooring. Next, the perfectly situated dining room flows into a dream kitchen, complete with STONE countertops and spacious island. A 2 piece bath finishes the main floor. Venturing upstairs, you will find the primary bedroom with ensuite and walk in closet. UPSTAIRS LAUNDRY, a second full bath and two more massive bedrooms end the upper level. The SECONDARY SUITE finishes the interior of this property with separate entrance, large living room, kitchen, laundry, bedroom and bathroom. Large lot, mature trees and DOUBLE DETACHED garage make this property a RARE find. Welcome Home! (id:46923)
The Good Real Estate Company
18516 97a Av Nw
Edmonton, Alberta
ALMOST 3000 sqft of living space, Full of character and packed with features, this stunning two-story home is a rare gem! Offering RV parking and an oversized double detached garage with a full second-level above the garage, this property is as functional as it is charming! Step inside to find a warm, inviting interior with custom stained-glass windows, cherry wood crown molding and trim, a Valor Gas Fireplace, a gourmet kitchen with pantry, hardwood floors, 4 large bedrooms, 4 bathrooms, and a basement aka, The Lounge, built for entertaining, featuring a wet bar, wine cellar, newer SAUNA, and cozy library/den. Upstairs, you’ll love the private upper deck with hot tub hookups—the perfect retreat after a long day! Outdoors, enjoy summer nights with a built-in brick-surround BBQ, fire pit, and a built-in storage shed, all nestled among mature trees in a beautifully landscaped yard. Don’t miss this unique property! See 3D TOUR Link in URL section below (id:46923)
Royal LePage Arteam Realty
#504 10518 113 St Nw
Edmonton, Alberta
Experience this urban DOWNTOWN luxury at its finest! This modern, 1065 sqft, 5th floor, CORNER UNIT 2 bedrooms, 2 bathrooms & 9 feet ceiling condo greets you with luxurious laminate floors throughout enhance the sophistication & elevate the allure of this home! Open concept Huge living room offers large floor to ceiling windows & beautify view, adjacent to dining area. Spacious kitchen boasts quartz countertops, centre raised kitchen island, SS appliances & an abundance of cabinets. King-size master bedroom offers a 3pc en-suite & walk-through closet. Enjoy 2 large East & South facing covered balconies with gas hook-up for your summer BBQ. In-suite laundry room. Plus, underground heated parking with storage cage. Walking distance to Grant MacEwan University, Brewery District, restaurants, cafes, transit & all amenities! Live in luxury & convenience, don't miss your chance to experience this exceptional urban living! Quick possession available. Just move-in & enjoy! (id:46923)
RE/MAX Elite
12904 95 St Nw
Edmonton, Alberta
Great location with a park in front is where you will find this renovated air conditioned home that welcomes you into a living room with a dinette space and then flows into the remodelled kitchen with cabinets for maximum storage, appliances, back splash and counter tops. The Primary bedroom has a closet for easy access to clothing and accessories, 2 other bedrooms with large windows and closets and down the hall is the bathroom with double sink vanity and shower tub. This home offers 3+1 bedrooms & 2 bathrooms and a third level with a family room, a 4th bedroom, and bathroom. To enjoy the outdoors you have a relaxing deck, a generous west fenced yard, gardening, a green house and storage shed. The heated DOUBLE GARAGE has a front and back overhead door and comes with a front and a rear lane access. SOME recent UPGRADES Shingles, Composite Deck, Furnace, Water tank, A/C, Flooring, Paint, Doors, Windows, Appliances & some Light fixtures. Near schools, parks, restaurants, shopping, and public transportation (id:46923)
Maxwell Polaris
13424 82 St Nw
Edmonton, Alberta
Glengarry north Edmonton, fully renovated 4 bedroom, 2 bathroom, bungalow with almost 1,100 sq ft on the main floor and a fully finished basement. The renovated main floor has a large living room, dining room, and open concept kitchen, 4 piece main bathroom, and 3 good sized bedrooms. The fully finished basement has large open family room/recreation room, and the 4th bedroom, cold room, storage room, along with a 3 piece bathroom. The most recent upgrades include, newer hardwood floor and ceramic tile, vinyl planks (2019); side and front doors (2019); light fixtures (2019); kitchen cabinets, countertops (2019), range hood fan (2019), washer (2023), most main floor windows (2019) vinyl siding (2019), asphalt shingles, (2015) along with a 24'x22' detached double garage built(2021), driveway and walkways (2021) and much much more. The home is to, schools, shopping, anation. This home shows a 12 out of 10 and must be seen. It needs nothing more than the 100k the seller put into the renovation (id:46923)
RE/MAX River City

