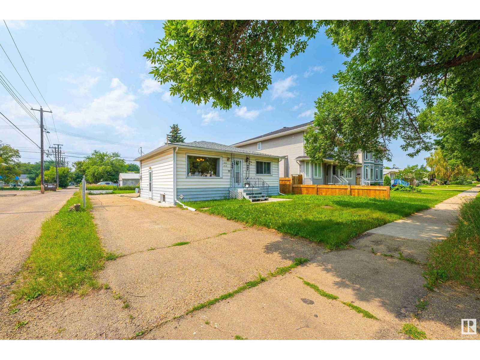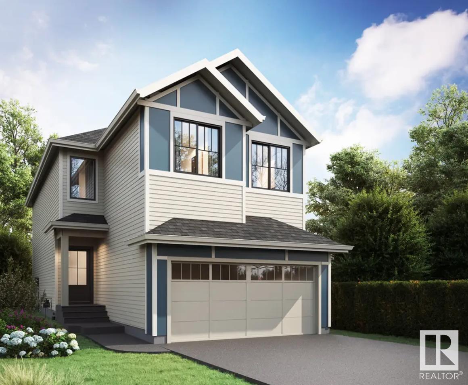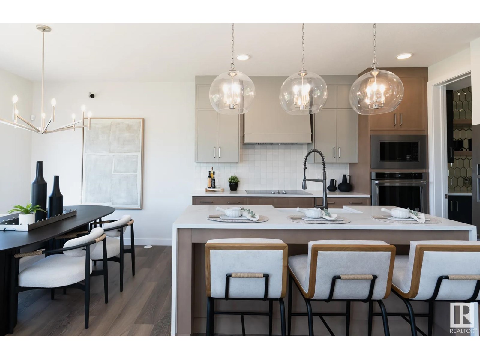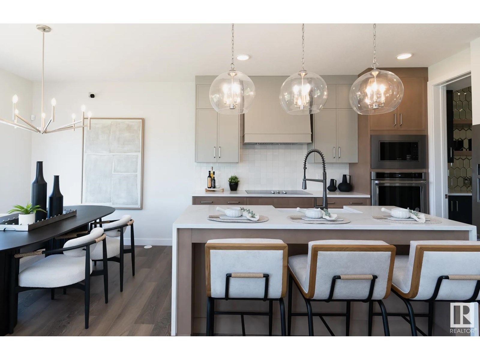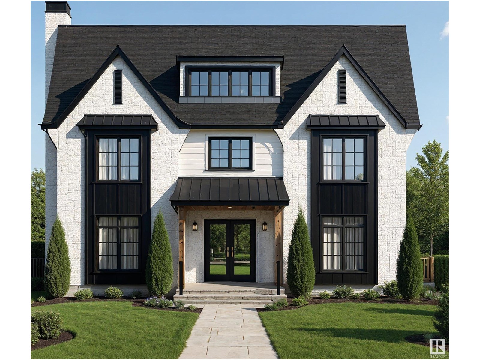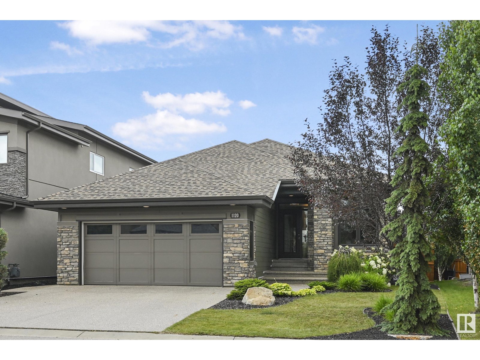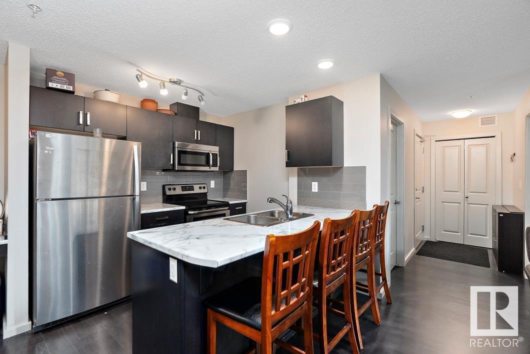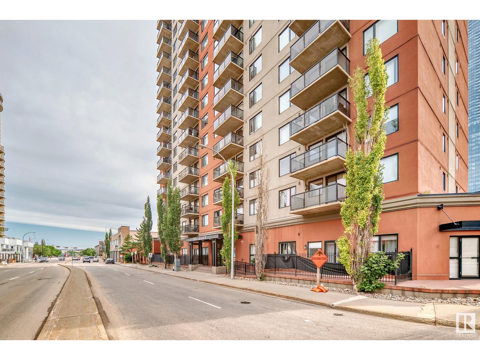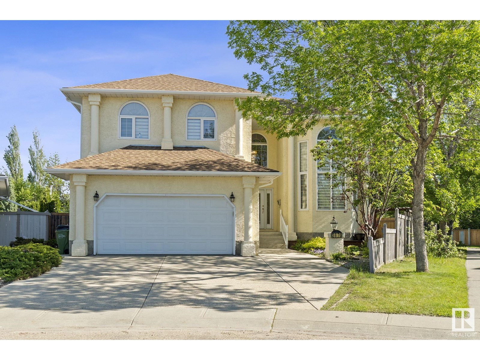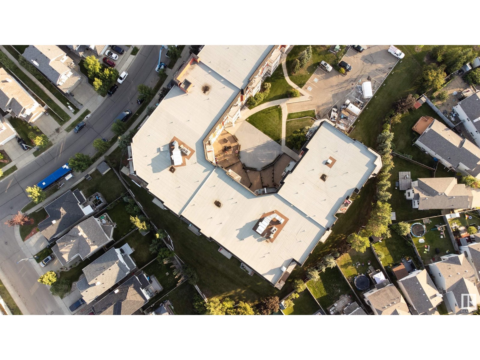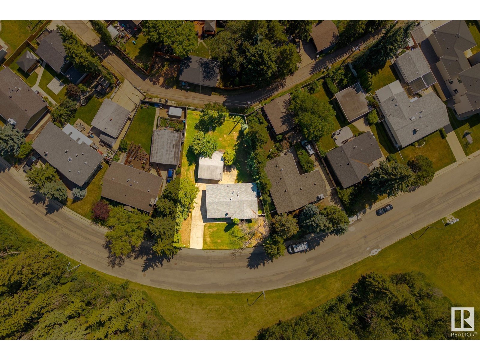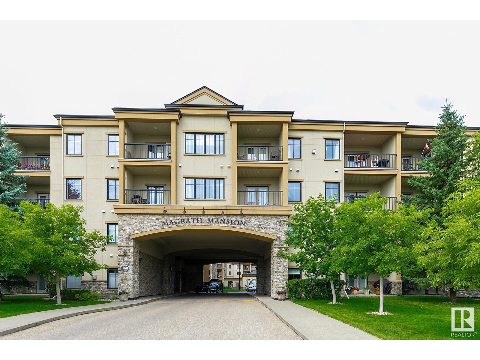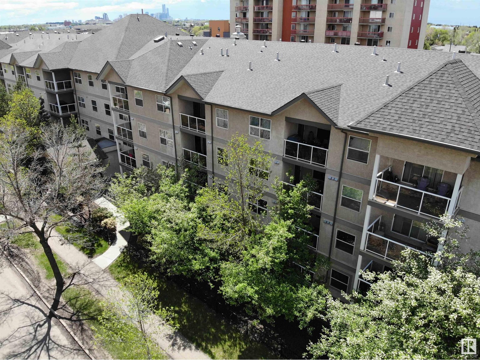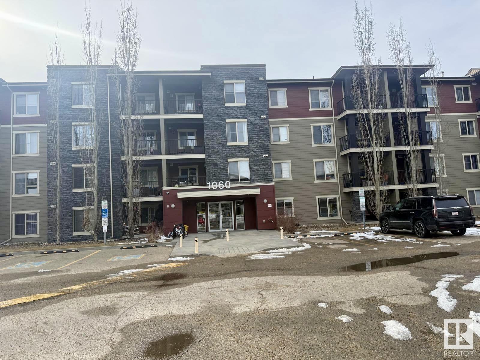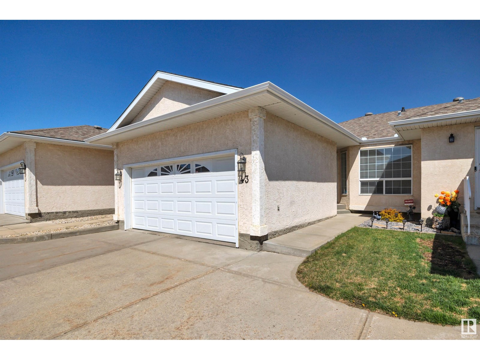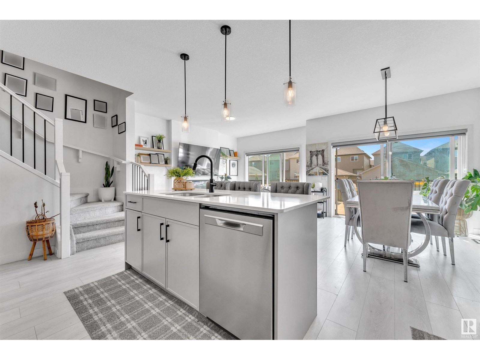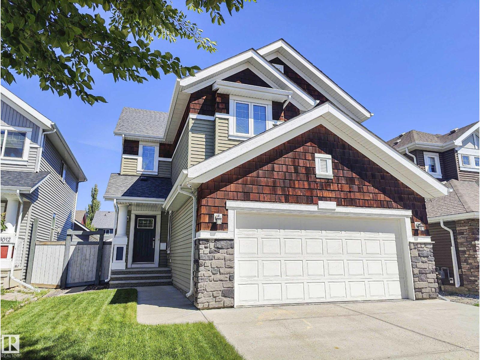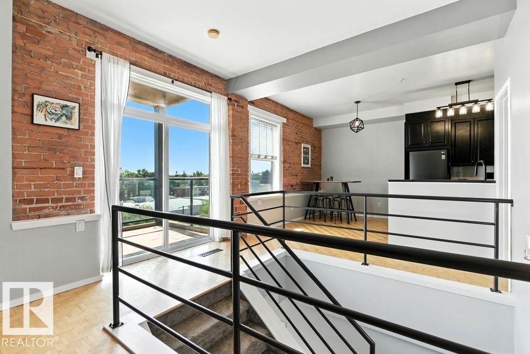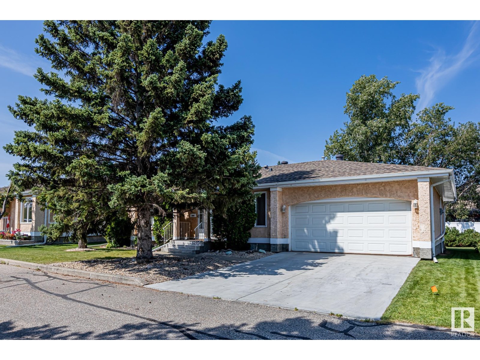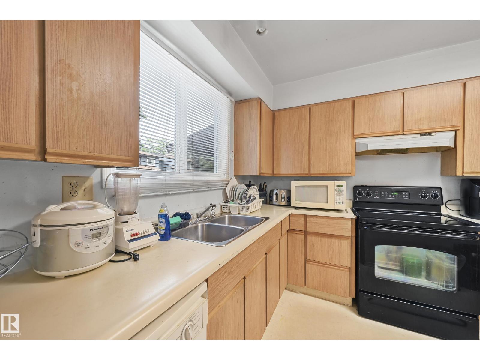Property Results - On the Ball Real Estate
#1701 10649 Saskatchewan Dr Nw
Edmonton, Alberta
Corner penthouse suite with panoramic views of the river valley and downtown skyline, perfect for professionals working at the U of A or downtown. Sunlight floods the space from south and west-facing windows, creating a warm, inviting atmosphere. Thoughtfully designed with two spacious bedrooms on opposite sides for added privacy. The south-facing primary offers a 4-piece ensuite, double closet, and private patio with storage room. The second bedroom features a walk-in closet, and full bath. The open-concept kitchen includes a breakfast bar and flows into a bright living area with a gas fireplace and access to a second large patio with gas BBQ hookup. In-suite laundry with storage, titled underground parking, and an on-site fitness room complete the package. A quiet, well-managed building with incredible potential in an unbeatable location with two patios! (id:46923)
Sotheby's International Realty Canada
11810 49 St Nw
Edmonton, Alberta
First time buyer and investor alert. This well maintained home is situated on corner lot approx 50’ x 124’ with a RV PAKRING. Offering Endless Redevelopment Opportunities. Recent updates include a new electrical panel, new shingle, furnace, hot water tank, soffit, fascia, and eaves. Upon entry, you will be greeted with Spacious living room ,a bright kitchen, 2 generously sized bedrooms and a family bath with Jacuzzi tub completes the main floor. Downstairs you’ll find a large family room, a 3 pieces bath, 2 more bedrooms and large storage / laundry area. Don’t forget the oversized 2 car garage with newer overhead door and opener along with gas-line roughed in. Close to all amenities, shopping, restaurants and schools and the river valley is only minutes away.Don’t miss out. (id:46923)
Century 21 Leading
#418 622 Mcallister Lo Sw
Edmonton, Alberta
This top-floor, corner unit offers exceptional privacy and comfort, featuring a southwest-facing balcony perfect for enjoying year-round sunsets. With reasonable condo fees that include all utilities - even electricity - this 2-bedroom, 2-bathroom suite (including a 3-piece main bath and a 4-piece ensuite) combines functionality with style. Highlights include laminate throughout the living room and both bedrooms, maple cabinetry, in-suite laundry, and a gas BBQ hookup on the balcony. An underground, heated parking stall is also included. Ideally located with convenient access to Anthony Henday Drive, Blackmud Creek Ravine and a wide array of shopping and amenities, this property provides all the benefits of condo living without the common drawbacks of excessive fees or neighbours on every side. (id:46923)
Century 21 Masters
3038 Dixon Landing Ld Sw
Edmonton, Alberta
Introducing the Petra, a thoughtfully designed 2,016 sq. ft. home that enhances your daily routine with smart, functional spaces. Side entry. The main floor features a seamless layout with an open flex room, perfect for a home office, reading nook, or play area. Host gatherings with ease in the expansive living room and eating nook. (id:46923)
Century 21 Leading
2504 158 St Sw
Edmonton, Alberta
Welcome to The Eiffel – Where Modern Living Meets Timeless Style! This stunning 2,076 sq. ft. precision-built home is crafted for today’s lifestyle and tomorrow’s value. With 4 bedrooms, 3 full bathrooms, and a versatile side-entry, this home is perfect for multi-generational families, home-based businesses, or anyone seeking both space and flexibility. Step inside to discover a thoughtfully designed main floor bedroom and full bath, ideal for a home office, guest suite, or private workspace. The heart of the home is the breathtaking open-to-above great room, filling the space with natural light and creating an inviting, airy atmosphere.The chef-inspired kitchen seamlessly connects to the dining and living areas, making it a dream for entertaining. Upstairs, enjoy a spacious bonus room – perfect for movie nights or kids’ play space – and a serene primary retreat complete with a luxurious ensuite and walk-in closet. Photos are of a showhome (id:46923)
Century 21 Leading
3036 Dixon Landing Ld Sw
Edmonton, Alberta
Step into The Eiffel, a stunning 2,076 sq. ft. home designed for modern living. With 4 bedrooms, 3 bathrooms, side entry, and a variety of functional spaces, this home blends style and versatility effortlessly. The main floor features a bedroom, perfect for a home office, playroom, or additional living space. The open-to-above design in the great room creates a bright, airy atmosphere, enhancing the home’s spacious feel. The kitchen flows seamlessly into the dining and living areas, making it ideal for entertaining. Upstairs, a spacious bonus room offers additional relaxation space, while the primary suite boasts a luxurious ensuite and walk-in closet. Two additional bedrooms and a full bathroom complete the second floor, providing comfort for the whole family. Photos are of a showhome (id:46923)
Century 21 Leading
7915 112s Av Nw
Edmonton, Alberta
Fabulous location backing southwest onto the Kinnaird Ravine! Just minutes from downtown. Huge pie shaped lot is over 9000 square feet and is subdividable. Tons of character and charm in this spacious home, including 10 foot ceilings, hardwood flooring and many intricate nooks and crannies. Very solid home has been well maintained over the years including windows, shingles and more. Tons of parking, 60 foot driveway, single attached garage, on street and back lane access. The seller is in the process of packing, so please look past that part. Super property, super buy! Location, location, location! (id:46923)
Royal LePage Arteam Realty
12011 95a St Nw
Edmonton, Alberta
FULLY RENOVATED 3+2 bedroom raised bungalow with SEPARATE ENTRANCE & SECOND KITCHEN. Convenient layout on both levels. Over 2000 sqft of developed living space. NEW kitchen with up to the ceiling high gloss white cabinets with soft close doors, elegant back splash and S/S appliances. NEW QUARTZ counter tops, NEW vinyl plank flooring throughout. NEW bathrooms. NEW doors and trims. New windows. Newer High Efficiency Furnace and HWT. Large, above grade windows in the basement. Close to N.A.I.T, Kingsway Mall, and Downtown Edmonton. Soon Possession. (id:46923)
RE/MAX Excellence
10519 138 St Nw
Edmonton, Alberta
STUNNING 2.5 STOREY HOME WITH QUAD DETACHED HEATED GARAGE, 10FT MAIN FLOOR AND 10FT BASEMENT CEILINGS IN GLENORA! This one of a kind home is sure to impress with its modern finishes and luxury spaces. The main floor features a grand foyer, office with custom shelving and cabinets, designer half bath, side mudroom entrance with loads of storage, huge chefs kitchen with Bosch appliance package, coffee bar, wood burning fireplace and so much more! The 2nd floor features 3 Bed 2 Bath with a large primary bedroom which includes a 5pc ensuite, his/hers closets and upstairs laundry. The 3rd floor features a bonus room, wet bar, half bath as well as the roof top patio over looking St. Vincent School. The basement showcases unique 10ft ceilings (tall enough for a golf sim) 2 large bedrooms, 5pc bath, and 2nd wet bar! Outside enjoy the covered deck for entertaining year round and the fully fenced/landscaped yard is perfect for the kids/pets. Short walk to spray park, playground, pickleball, ODR and so much more! (id:46923)
Maxwell Progressive
553 Glenridding Ravine Dr Sw Sw
Edmonton, Alberta
Nestled away between green spaces and farmland this END-UNIT residential attached townhouse in the neighborhood of Glenridding is minutes away from the amenities of Chapelle and Windemere. The open plan main floor is spacious and welcoming, making the living and kitchen/dining areas the heart of family life or entertaining friends. Gorgeous kitchen, 9-foot ceilings, 2-pc bath and vinyl flooring on the main, with carpet upstairs. Upstairs is the massive master bedroom and ensuite, 2 more bedrooms, another full bath, a bonus room, and laundry area. The basement is perfect for development to meet your dreams. Unwind in summer with family on your amazing deck in the cozy backyard with south-facing exposure. Double detached garage. (id:46923)
Maxwell Polaris
#76 16335 84 St Nw
Edmonton, Alberta
Step into stylish, low-maintenance living in this 3-bed, 2.5-bath condominium townhome tucked inside family-friendly Belle Rive. Flooded with natural light, the 1,411 sq ft layout pairs on-trend finishes—quartz counters, wood cabinetry, stainless Whirlpool appliances, and durable laminate floors—with practical design that first-time buyers, busy professionals, and downsizers will love. The open main level (with a handy powder room) flows to a sunny patio; upstairs, the primary bedroom offers a quartz-topped ensuite, while two additional bedrooms share a second full bath. Upper-floor laundry and an attached double garage add everyday convenience, and condo-managed snow removal and landscaping mean carefree living year-round. Minutes to parks, schools, shopping, and Anthony Henday. (id:46923)
Maxwell Polaris
1120 Hainstock Green Gr Sw
Edmonton, Alberta
Stunning EXECUTIVE bungalow in Edmonton's most sought after and prestigious golf course communities. This Kimberley built home is located on a quiet street steps to JAGARE RIDGE golf course. Step into elegance with a convenient and thoughtful floorplan. Main floor features 10 foot ceilings, pot lights, bright windows, speaker system, maple hardwood flooring, chef's kitchen with large island, granite countertops, modern backsplash, and walk through pantry to the mud room. Main floor laundry. Great room with linear fireplace, dining area with amazing views of the backyard. Primary suite has access to the deck, walk in closet, 5 piece ensuite complete with soaker tub and double shower with bench. 2nd bedroom/office completes the main level. West sunny backyard with a large deck, perennials, beautiful trees and mature landscaping. U/F basement is waiting for your design and could easily accomodate 2-3 more bedrooms. Double attached garage is heated with floor drain. Central A/C, water system and more. (id:46923)
Now Real Estate Group
14458 56 St Nw
Edmonton, Alberta
Welcome to this bright and spacious 3-bedroom CORNER townhouse in the family-friendly community of Steele Heights. Backing onto a quiet, treed park, this pet-friendly home features a southwest-facing backyard with a private gate providing direct access—perfect for kids and pets to enjoy the outdoors. Thoughtfully laid out for a growing family, the home offers 3 bedrooms and a full bathroom upstairs, plus a convenient half bath on the main floor. The unfinished basement provides great potential for extra living space or storage. An assigned parking stall is located just steps from the front door, with plenty of additional street parking nearby. Situated in a well-managed complex, this is an excellent opportunity to own in a quiet, convenient neighborhood. (id:46923)
Homes & Gardens Real Estate Limited
10463/65/67/69 159 St Nw
Edmonton, Alberta
Discover a RARE TURN-KEY INVESTMENT OPPORTUNITY in this STUNNING NEW 4PLEX with 4 LEGAL BASEMENT SUITES—delivering 8 fully self-contained units with 4 separate meters and crafted to exacting standards by premiere builder, Palazzo Developments. The luminous upper floors feature 9’ ceilings, modern open-concept living, chic cabinetry, quartz countertops, and elegant high-end finishes throughout. Each unit includes 3 bedrooms, 2 full bathrooms including an ensuite, 1 half bath and convenient in-suite laundry. LEGAL BASEMENT SUITES include a spacious 4th bedroom, beautiful full bath ensuite, large rec area, abundant storage, complete with HRVs and tankless hot water heaters for ultimate comfort and efficiency. Located in one of the most connected neighborhoods in the city, this turn-key multifamily property is MLI Select eligible and poised for strong appreciation with proximity to the upcoming Valley Line West LRT, WEM, Downtown, and the River Valley. Exterior digitally rendered, interior virtually staged. (id:46923)
Exp Realty
#227 5515 7 Av Sw
Edmonton, Alberta
Welcome to this bright and spacious 2 bedroom, 2 bathroom second floor unit with 1 titled underground parking stall, located in a well maintained building in one of Edmonton’s most sought after communities. With an open concept layout, this unit features a large kitchen with ample cabinetry, a dedicated office nook, and in-suite laundry perfect for working professionals, young families, or savvy investors. Step outside to your private balcony, ideal for morning coffee or evening relaxation. The two generous bedrooms are thoughtfully separated for privacy, with the primary suite featuring a walk-through closet and full ensuite. Enjoy peace of mind with LOW condo fees that INCLUDE heat and water, making this an affordable and smart ownership opportunity. Conveniently located close to shopping, schools, parks, and public transit, this home offers unbeatable value and lifestyle. Whether you’re a first time buyer or looking to add a solid investment to your portfolio, this unit is a must see! (id:46923)
Royal LePage Noralta Real Estate
9611 81 Av Nw
Edmonton, Alberta
Whether you are a builder, investor, or future homeowner, this property delivers exceptional value with development potential. Situated in one of Edmonton’s most sought after infill communities, this 1948 bungalow is zoned RS Small Scale Residential, has 2 wmeters a second kitchen installed, ready to become a basement suite quickly. Enjoy tree lined streets, nearby cafes and a strong community vibe. Ritchie is known for its high livability and ongoing reinvestment momentum. 3 Bedrooms and Fully Finished Basement 2 Bathrooms Single Detached Garage with alley access Minutes to Whyte Avenue, Mill Creek Ravine, schools and transit The lot is fenced flat and ready for future plans. A long term tenant is in place offering consistent rental income while plans are made. (id:46923)
Cornerstone Management
#304 10303 105 St Nw
Edmonton, Alberta
Welcome to The Legacy, ideally located just steps from Rogers Place, MacEwan University, the Ice District, and 104 Street’s vibrant farmers market, cafes, and restaurants! This bright and spacious 2-bedroom, 1-bath condo offers modern living space with an open-concept layout and large windows that fill the home with natural light. The kitchen features stainless steel appliances, ample storage, and flows seamlessly into the expansive living/dining area - perfect for entertaining. Enjoy the added convenience of in-suite laundry, two walk-in closets, and a good sized patio with gorgeous downtown views. This well-maintained building includes a fitness center, titled parking, and secured bike room. Walk to groceries, LRT, bike trails, nightlife, and downtown offices. Whether you're a student, professional, or investor, this is urban living at its best! (id:46923)
Maxwell Progressive
3676 30 St Nw
Edmonton, Alberta
!! RARE FIND !! This beautiful mansion 2 storey home almost 3700 sq.ft. house with finished basement(In law Suite) located in a Cul de Sac of prestigious Wildrose Neighborhood. This house has a grand entrance leading to open to below living room, formal dining room, main floor bedroom with 4 pce bathroom, family room with gas fireplace and nook area for your breakfast. Renovated kitchen with quartz counter tops, tilesplash, new gas cooktop, built in stainless steel appliances, garburator. The curved staircase leads you to second floor with beautiful bonus room, four large bedrooms, master bedroom is huge and has 5 pce ensuite with jacuzzi and large walk in closet. There are three large bedrooms, one with balcony, laundry and 4 pce bathroom. Basement has separate entrance for inlaw suite, completed with large family room, kitchen, 2 bedrooms and full bathroom. There is indoor HOT TUB in the basement to relax after your work day. New deck at rear with glass railing, fully landscaped and fenced yard. (id:46923)
Maxwell Polaris
#117 226 Macewan Road Sw Sw
Edmonton, Alberta
MAIN LEVEL , NO UTILITY BILLS, 2 PARKING , with Stunning GREEN SPACE VIEW! Bright and spacious, this beautifully updated unit offers 2 beds, 2 baths and an oversized kitchen with in-suite laundry and ample storage space. Enjoy 9-ft ceilings, an open-concept layout and expansive windows that flood the space with natural light and showcase peaceful views of the green space. Newer fresh neutral paint throughout. Condo fees cover all utilities: heat, water, and electricity! This well-managed, pet-friendly UNIT includes 1 secure titled heated underground parking and 1 titled stall parking , lots of visitor/street parking, a fitness room and a large party room for your private gatherings and a open space courtyard . Located right across from a park & playground, just minutes from shopping, dining, schools, daycare, the Anthony Henday, LRT, and bus routes — perfect for families and professionals. Don’t miss your chance to own this hidden gem! (id:46923)
Maxwell Devonshire Realty
12003 Aspen Drive West Nw
Edmonton, Alberta
Amazing opportunity to build on a dream pie lot on Aspen Drive West. Located in Aspen Gardens, one of Edmonton's most desirable neighborhoods and on the most desirable street in the community. Building your dream home here will have you close to nature, with Whitemud Creek Ravine just across the street, offering a peaceful, beautiful setting. Schools like Westbrook Elementary and Vernon Barford Jr High within walking distance, make it an ideal location for families. If you are an outdoor enthusiast, you will love the biking trails and access to Snow Valley Ski Club. The Saville Centre, University of Alberta, and Southgate Mall are all close by. (id:46923)
Exp Realty
#340 160 Magrath Rd Nw
Edmonton, Alberta
A rare find in MAGRATH MANSION! This beautiful EXECUTIVE (18+) condo features 2 bedrooms, 2 bath + DEN. Plenty of natural light throughout with an open concept floor plan and 9 foot ceilings offer an airy feeling throughout. The spacious kitchen boasts attractive cherry wood cabinetry with granite countertops and stainless steel appliances. The dining area will accommodate a large table + China cabinet for entertaining. There is an in-suite laundry/storage room. Primary bdrm features a 4 pce ensuite with jetted tub PLUS a huge walk-in closet. Private west facing balcony access from LR and bedroom. Amenities include gym, sauna, hot tub, theatre, outdoor entertainment area with fireplace & social room. Steel & concrete building with fan coil heating and cooling system. Heated underground titled parking with storage locker & convenience of a car wash. SECURE building, all professionally managed. Walking distance to ample Shopping, restaurants, Magrath Creek Park and Ravine with lots of walking trails! (id:46923)
RE/MAX Excellence
#102 12838 65 St Nw
Edmonton, Alberta
Welcome to the BONAVISTA this 2-bedroom, 2-bath condo is perfectly laid out for a rental, roommate or for a small family. The building Features an exercise room, UNDERGROUND HEATED parking, secured entrance and EASY ACCESS IN AND OUT OF THE CITY. The IN-SUITE LAUNDRY offers added convenience and the quiet patio offers a great place to barbecue. The Primary bedroom features it's own ENSUITE and looks onto the patio. The second bedroom is located across the living room and the second bath is across the hall. The OPEN-CONCEPT KITCHEN allows you to entertain while you cook and a few short steps away from this suite is the exercise room. A quick elevator ride to the HEATED PARKADE you will find your car the perfect temperature all year long! (id:46923)
RE/MAX Elite
#303 1060 Mcconachie Bv Nw
Edmonton, Alberta
Investor Alert! Stop looking, this one is Turnkey ready! From the moment you step inside, you'll be impressed with the open floor plan and stylish urban decor. The kitchen is both functional and beautiful, featuring espresso cabinets, stainless steel appliances, granite counters, and plenty of cabinet space, plus a convenient eat-in bar area! The generously sized living room offers access to a north-facing balcony, perfect for your personal comfort. The unit includes two great-sized bedrooms, with the master offering a 4-piece en-suite. There’s also a second full bathroom just off the living room, making it ideal for potential rental situations. The flooring throughout is consistent, with plush carpeting in the living areas and tile-like Lino in the kitchen, entry, and bathrooms. The stackable front-loading washer/dryer is tucked away in a spacious room with additional storage space. This unit is completed with heated underground parking, providing the extra security. (id:46923)
Divine Realty
#43 14428 Miller Bv Nw
Edmonton, Alberta
This bright and beautifully maintained half-duplex bungalow with attached double garage is situated in the sought after 55+ adults-only community, Miller Garden Estates. The open concept main floor features all that you need, including a large kitchen with pantry and ample counter space, a dining area, spacious living room, main floor laundry, along with 2 bedrooms and 2 full baths. The rear deck with built-in BBQ line makes entertaining a breeze. Relax in your primary bedroom with bay window, ensuite, and large walk-in closet. The unfinished basement offers a brand new hot water tank and large flex space for storage or large family gatherings. Easy access to the Anthony Henday, public transit, Clareview Recreation Centre, walking paths, and many shops and restaurants. You'll be close to all the action! Pet policy: up to 2 animals under 15 at the shoulder. Current condo fees only $395/mo. (id:46923)
Century 21 Masters
#1005 14105 West Block Dr Nw
Edmonton, Alberta
This Luxury Condo in West Block with 1600 sq ft of living space, floor to ceiling windows and high end finishes makes this Living at its Finest. This corner unit with panoramic views of DT boasts 2 bedrooms, 3 baths and a den. It is perfectly laid out with large living room and wet bar just off of the dining room which flows naturally into the chefs kitchen featuring high end SS appliances. An expansive island is the focal point and ideal for entertaining. The oversized patio with views is great for relaxing and enjoying those summer evenings. The bedrooms have been strategically placed apart, and feature their own ensuite. The Master is nothing short of amazing with a walk-in closet and jaw dropping spa inspired ensuite with heated floors. Den and powder room are conveniently tucked away. Unit also offers two underground parking stalls and storage unit. Enjoy fine living with quick access to restaurants, coffee shops and river valley walks. (id:46923)
Initia Real Estate
2890 Coughlan Green Dr Sw
Edmonton, Alberta
MOVE IN READY HOME- with LEGAL SUITE- LUXURY In The Heart Of CHAPPELLE—EDMONTON'S MOST COVETED COMMUNITY! This EXQUISITE, DESIGNER 2023-BUILT HOME offers approx. 2421 SQ. FT. of ELEGANTLY Crafted Living Space. With 4 BEDS & 4 BATHS, including a SPA-LIKE MASTER ENSUITE, plus a FULL 1 BEDROOM LEGAL BASEMENT SUITE, every inch is built for FUNCTION & STYLE. A striking METAL SPINDLE STAIRCASE leads to 3 UPPER BEDROOMS & a BONUS ROOM—perfect for MOVIE NIGHTS or KIDS’ PLAY ZONE. YOU'LL LOVE THE GOURMET KITCHEN showcasing a GAS COOKTOP, BUILT-IN STAINLESS STEEL APPLIANCES, QUARTZ COUNTERS & WALK-THRU PANTRY. From GRAND FOYER to the SPACIOUS MUDROOM, into the OPEN-CONCEPT KITCHEN & FIREPLACE-WARMED LIVING AREA, this layout is PERFECT FOR FAMILY GATHERINGS or QUIET EVENINGS. What Makes THIS HOME A SMART MOVE? A 1 BEDROOM LEGAL BASEMENT SUITE THAT CAN HELP OFFSET YOUR MORTGAGE! Relax on your LARGE DECK in the FENCED BACKYAR, host summer BBQs with friends. MINUTES TO TOP SCHOOLS, PARKS, TRAILS, SHOPPING & AIRPORT! (id:46923)
Initia Real Estate
360 Evergreen Park Nw
Edmonton, Alberta
Get Inspired in Evergreen! This stunning, fully renovated mobile home has been redone right down to the studs, is better than new and is truly move-in ready! Featuring 3 bedrooms and 2 baths and stylish vinyl plank flooring throughout, it offers space, comfort, and incredible value. The spacious kitchen shines with brand new stainless steel appliances and a modern tile backsplash, while the beautiful 4-piece bathroom adds a fresh, updated feel.Major upgrades include new windows, exterior, shingles, plumbing and upgraded electrical giving you peace of mind for years to come. Enjoy a large fenced yard, (perfect for pets, kids, or gardening) and a handy shed for extra storage. Tucked into the quiet part of Evergreen Park, this home is walking distance to transit, walking trails, playgrounds, Happy’s Pizza, convenience store, pharmacy, and more. Located in a family & pet-friendly community, this is the opportunity you’ve been waiting for. Don’t miss it—this one won’t last! (id:46923)
Exp Realty
#102 4835 104a St Nw
Edmonton, Alberta
JUST LIKE NEW AT SOUTHVIEW COURT! Immaculate 2 bed + 1 bath, main floor, condo in the desirable Empire Park community! Features include: 9 ft ceilings, modern kitchen with Quartz countertops, newer appliances, breakfast bar, generous dining area and in-suite laundry. The bright living room with large windows opens onto the north facing, private patio overlooking a green space. Upgrades include: brand new laminate flooring, renovated bathroom and fresh paint throughout. RARE FIND! THREE UNDERGROUND PARKING STALLS, one single and one tandem with two storage cages! Building amenities include elevators and visitor parking. Walking distance to Italian Shopping Centre, Superstore and tons of other amenities. Quick access to U of A, Southgate Mall, ETS, LRT and major routes. MOVE IN READY! (id:46923)
RE/MAX Real Estate
#3101 10180 103 St Nw
Edmonton, Alberta
Experience elevated urban living in this stunning 31st-floor condo at the prestigious Encore Tower. Perfectly positioned in the vibrant downtown core, you're just steps from the Ice District, 104th Street, and some of Edmonton’s finest dining and entertainment. Step inside to be greeted by floor-to-ceiling windows offering breathtaking 180-degree panoramic views, capturing the beauty of west-facing sunsets and the glittering city skyline. The modern chef’s kitchen boasts sleek finishes, high-end appliances, and seamless flow into the open-concept living area—ideal for both relaxing and entertaining.This luxurious unit features 2 spacious bedrooms and 2 pristine bathrooms, all complemented by your own private balcony to take in the views. Residents of Encore Tower enjoy exclusive access to premium amenities including a fully equipped private gym, a stylish social lounge, and a beautifully situated 4th-floor outdoor terrace overlooking downtown Edmonton. Live in sophistication, style, and comfort! (id:46923)
Century 21 Masters
8008 18 Av Sw
Edmonton, Alberta
Welcome to Summerside Neighborhood where all the residents and their guests can enjoy the Summerside Lake and other activities associate with the lake. Please come check out this quality well kept 2 story at 8008 18 Ave SW. Main floor has large foyer, den, great room, kitchen, pantry, laundry & half bath. Upstairs has bonus room, 3 bedrooms and 2 full baths. Gorgeous backyard with movable shed & a maintenance-free deck. (id:46923)
Initia Real Estate
#134 10636 120 St Nw
Edmonton, Alberta
Located in The Pointe Uptown (building II) this cute 2 bedroom 2 bathroom unit is ideal for those seeking to have a safe and warm home for their young adult to attend Grant McEwan, NAIT or the U of A or for any first time home buyer to get started or the investor. The primary has a walk thru closet with organizer and 4 piece ensuite. The second bedroom has ample closet space, and easy access to the main 4 piece bathroom. Spacious living area and galley kitchen make entertaining a breeze. PLUS in-suite laundry with shelving which provides extra storage. The living room provides access to the patio which faces the courtyard of the complex. The unit comes with one outside parking stall and there is the possibility of renting another thru the management company. Public transportation just steps away. Quick and east access to downtown, NAIT and Grant McEwan. Across the street is Manchester Square, and The Brewery District providing amenities for all your needs. Condo fee is $402.08 - Virtually Staged Pics. (id:46923)
Century 21 Masters
18416 95a Av Nw
Edmonton, Alberta
Fully renovated from top to bottom, this stunning home in the mature neighborhood of La Pearl offers over 1,700 sq. ft. of modern living space. Major upgrades include brand-new windows, a high-efficiency furnace, and a new hot water tank. The gourmet kitchen is a chef’s dream with new stainless steel appliances (with warranty), custom cabinetry,& elegant quartz countertops. A bright, south-facing living area welcomes natural light and features a striking electric fireplace with a tiled feature wall. Premium vinyl plank flooring and plush carpet throughout create a warm, luxurious feel. Upstairs boasts 2 spacious bedrooms and a fully updated bath with new fixtures, tub, toilet, & glass shower door. The finished basement includes 3 additional bedrooms, a 3-piece custom wash, rec area, and brand-new wash/dryer. The oversized garage is a mechanic’s dream with high ceilings, space for a lift, and plenty of room for tools and projects. Brand new doors,casings,fixtures,blinds and hardware have all been done. (id:46923)
RE/MAX Excellence
614 Kulawy Pl Nw
Edmonton, Alberta
This beautifully designed home, located in a quiet cul-de-sac on a spacious pie-shaped lot just minutes from the RAVINE, offers the perfect combination of space, style, and functionality for the entire family. The main floor features a bright, open-concept layout with vaulted ceilings throughout, creating a spacious and airy atmosphere. The kitchen, breakfast nook, and cozy living room—complete with a fireplace and large windows—are flooded with natural light. Two main-floor bedrooms are generously sized, providing comfortable space for family or guests. Upstairs, you'll find a master retreat with a generous walk-in closet and an ensuite bathroom. The fully finished basement adds even more living space, offering three additional bedrooms, a full bathroom, and a versatile recreation room—perfect for movie nights, a play area, or a home gym. Step outside to enjoy a spacious backyard, ideal for entertaining. Love the vinyl plank throughout, NO CARPET & the DBL attached garage provides convenience. (id:46923)
RE/MAX River City
2319 159 St Sw
Edmonton, Alberta
Welcome to the Family Thrive 24 by award-winning Cantiro Homes—a haven designed for the modern family’s journey. Ideal for those who value growth, connection, and functionality, this home offers abundant space for teens to blossom while providing parents with comfort and practicality. The main floor boasts a cohesive open-concept kitchen, living, and dining area, complete with a walk-through pantry—perfect for meal prep or teaching cooking essentials. Upstairs, you'll find expansive secondary bedrooms with walk-in closets, a well-appointed laundry room, and a spacious family room ideal for teen hangouts or cozy family movie nights. Every detail of this home supports your evolving lifestyle, creating cherished moments in a space that grows with your family. Additional features include a 9’ foundation, Prairie elevation, electric fireplace, Birch colorboard, glass railing, main floor den, and side entry. Photos are for representation only. Colours and finishes may vary. (id:46923)
Exp Realty
4024 19 Av Nw
Edmonton, Alberta
This beautiful bi-level is professionally renovated. Great curb appeal with a very well maintained yard. Open Concept living space, custom built cherry kitchen with stainless steel appliances, cherry finishing throughout .Large master bedroom with cherry walk-in closet with makeup desk and two piece en-suite . Four piece main bath with 6 foot air jet tub. Fully renovated basement with family/theater area, built-in custom entertainment unit with built-in speakers wired for Adobe Atmos surround sound , wall and ceiling speakers. Blackout blinds for the full theatre experience. Sitting area ,gas fireplace with mantle. 50 gallon water heater 2 years old, standup freezer and extra fridge included. Two bedrooms plus one smaller bedroom for office/playroom with built-in storage and bench. Four piece bath with cherry cabinets. Beautiful backyard with fire pit, a new deck, a small corner deck and garden boxes. Handyman’s dream, garage, Oversize 24 x 28 , 10 foot ceiling, radiant heat, 220 V,15, 20, 30, amp. (id:46923)
Comfree
#165 8745 165 St Nw
Edmonton, Alberta
Perfect investment for investors or first time home buyer, Newly renovated 16th floor 2 bedroom unit with unobstructed view of the city. Low condo fee including all utilities (Heat, Water, and Electricity) Extremely convenience location within walking distance to West Edmonton Mall and future Valley Line LRT station. (id:46923)
Century 21 Masters
131 Ormsby Rd W Nw
Edmonton, Alberta
Enrich Your Life in One of Edmonton’s Most Desirable & Convenient Communities. ORMSBY PLACE. Ideal Locale- Satisfies All of Life’s Needs with Convenience to Schools, Shopping & Public Transportation. Ease of Access to The Henday & Whitemud. Tucked Away on a Large Mature Lot. Escape the Ordinary! Unique Design Provides a Complete Range of Space, Storage & Functionality. FEATURES: Professionally & Tastefully Renovated Throughout. Over 2900 Total Sq. Ft. Multiple Living Areas Offer Space & Seclusion Without Isolation. 5 BDRMS. 4 BATHS. Oversized-Heated Garage. UPGRADES Include But Are Not Limited To: Shingles- 2012. Completely Remodeled Kitchen-Features Contemporary 2 Tone Cabinetry. Abundance of Storage & Leading Brand Appliances. New Furnace & Humidifier-2021. Heat Pump-2024. Designed to Provide Ultra Efficient Heating & Cooling. New Plush Carpet & Durable Vinyl Plank Flooring. Additional Features: Front Veranda Plus a Large Rear Deck & Patio Area. The Ultimate Home for the Family of Taste & Distinction (id:46923)
Maxwell Heritage Realty
9132 Shaw Wy Sw
Edmonton, Alberta
Your modern design tastes will be satisfied in this upgraded half duplex in Lake Summerside. Fresh coat of paint, linear modern baseboards, vinyl plank flooring, upgraded light fixtures, newer bathroom vanities. Bright & open layout makes for a great space for entertaining. White kitchen cabinets & upgraded counters accent the stainless steel appliances & the island is a perfect place to have coffee in the morning or an evening beverage. The basement has some framing & wired fore a media room, extra bedroom & bathroom rough in. The backyard is its own oasis with a pergola on the large deck with privacy panels in your fenced yard. Your cars will be happy year-round parked safely in the double garage. Your family & friends will love enjoying all the amenities at the Beach Club – SUP or kayak around the Lake then suntan at the Beach, play some beach volleyball or fish for Lake trout…this is Lake Life and it could be yours! (id:46923)
RE/MAX River City
#204 4220 139 Av Nw
Edmonton, Alberta
Renovated in 2023, this bright and modern south-facing condo offers incredible value and unbeatable convenience. Located within walking distance to shopping, schools, the rec center, library, and LRT, Walmart, superstore etc. This home is truly move-in ready. South facing Living room and both bedrooms get plenty of light for a bright home. Also comes with 2 PARKING STALLS one of which is COVERED The updated kitchen features granite countertops, stainless steel appliances (including a dishwasher), modern cabinetry, and a dedicated pantry. All flooring throughout was updated with newer carpet and lino, creating a clean, cohesive feel. The spacious living room opens onto a private, south-facing covered patio,. Both bedrooms are generously sized with full closets, and the full bathroom boasts a tiled tub surround and ample brightness. Includes in-suite laundry in a dedicated closet, a massive storage room with built-in shelving, and two energized parking stalls — one of which is covered. (id:46923)
Initia Real Estate
3628 107 St Nw
Edmonton, Alberta
Welcome to this beautifully renovated 1,316 sq ft bungalow in sought-after Duggan! This 4-bed, 2-bath open concept bungalow features A.C, new blinds, upgraded windows, a fully custom two-toned kitchen with quartz countertops, artesian tile backsplash, and new appliances. The spacious main floor features embossed luxury vinyl plank, knockdown ceilings, and a primary ensuite with custom vanities. Downstairs offers a large rec space with brand new heavy-weight carpet, a home gym (can be converted back to a 5th bedroom), plus a 4th bedroom and laundry. Comfort and efficiency are upgraded with a modern water distribution panel and new water lines. Outside, enjoy a massive 22’ x 24’ oversized double garage, a gate for RV parking, and a private landscaped west facing backyard. Located near top schools, parks, shopping, Southgate mall, and transit, this move-in-ready home blends luxury finishes with practical upgrades in one of Edmonton’s most established neighbourhoods. (id:46923)
Real Broker
#402 10728 82 Av Nw
Edmonton, Alberta
WELCOME TO THE HEART OF OLD STRATHCONA! This UNIQUE 2-STOREY CONDO offers timeless charm and urban flair just steps from Whyte Ave. Brimming with CHARACTER, the space features EXPOSED BRICK, soaring ceilings, and large windows that flood the home with natural light. The open-concept upper level includes a spacious living area, modern kitchen, walkout balcony and room for entertaining. The lower level features a second entry, a large bedroom with generous closet storage, and bathroom, as well as a large flex space that can double as a 2nd bedroom with closet. IN-SUITE LAUNDRY, CENTRAL A/C, two titled underground parking stalls, and a WELL-MANAGED BUILDING round out the features. Walk to restaurants, cafes, festivals, U of A, and transit — this is CITY LIVING that blends classic industrial style with warm, inviting touches near Edmonton's River Valley — perfect for professionals, creatives, or anyone looking to experience one of Edmonton’s most VIBRANT and STORIED NEIGHBOURHOODs. (id:46923)
Exp Realty
#312 1031 173 St Sw
Edmonton, Alberta
If you are looking for a WELL BUILT building - this is it. This building has terrific curb appeal featuring an acrylic stucco exterior, with stone and hardie board siding. Located in one of Edmonton's finest communities : Windermere, and next door to many amenities. This unit has some great upgrades including CENTRAL A/C, STORAGE CAGE, U/G PARKING, LOW CONDO FEE, stainless steel appliances and in-suite laundry. Live close Currents at Windermere, which has every imaginable amenity. Welcome home! (id:46923)
Exp Realty
18048 93 Av Nw Nw
Edmonton, Alberta
Prepare to be impressed by this neat townhouse—a great find just steps from West Edmonton Mall! Whether you're a growing family, a first-time buyer, or an investor searching for a top-notch rental opportunity, this well-kept middle unit truly has it all, including a finished basement! Enjoy the convenience of two schools within easy walking distance, and take advantage of stylish upgrades like newer stainless-steel appliances, a 2023 water tank, and an updated washer and dryer. With immediate possession available, your dream home awaits! (id:46923)
Mozaic Realty Group
7656 Creighton Pl Sw
Edmonton, Alberta
Introducing this beautiful home located on a CORNER lot in chappelle just minutes away from everything you need. It hosts 3 total beds above grade and a fully finished 1 bedroom basement. With main floor tiles and other high end finished it creates a level of class a step above the standard. (id:46923)
Initia Real Estate
#303 10528 29 Av Nw
Edmonton, Alberta
Spacious and stylish top-floor condo in an unbeatable southside location—just a short walk to LRT, shopping, parks, and restaurants. This 952 sq ft 2-bedroom unit has been thoughtfully renovated to offer modern comfort and design. Enjoy a bright open-concept layout featuring a renovated kitchen with updated cabinets, countertops, an eating bar with pendant lighting, and seamless flow to the dining and living areas. Durable plank vinyl and ceramic tile flooring enhance the fresh look. The renovated 5-piece bath features dual sinks and connects to the large primary bedroom with walk-in closet. Additional highlights include contemporary lighting, a floor-to-ceiling stone-faced fireplace, spacious storage room, and oversized balcony for outdoor relaxation. Ideal for first-time buyers or investors seeking value and convenience with easy access to major roads and urban amenities. (id:46923)
Royal LePage Noralta Real Estate
1126 105 St Nw
Edmonton, Alberta
Welcome to BROOKSIDE ESTATES. This 1628 sqft DETACHED BUNGALOW located in the sought-after south community of Bearspaw. This well-maintained home features a bright kitchen w/island, a massive living room w/gas fireplace, formal dining room as well as a dinette off the kitchen leading to the screened in sunroom backing a greenspace corridor. Two spacious bedrooms featuring the primary suite w/4-piece ensuite & walk-in closet, a 1/2 bathroom & laundry room also on the main level. The 1427 sqft basement is finished w/ a rec room, storage area & 3-piece bathroom w/endless potential for the undeveloped 700+ sqft. A DOUBLE 20' x 20' garage w/ direct access to the home. The community clubhouse is ideal for socializing events or larger family gatherings w/ a pool table, kitchen & plenty of space for hosting. Executive experience of adult living in this quiet, private & warm community, close to all amenities, South Edmonton Common/Costco, Bearspaw Park & Lake, walking trails, golf, Tennis/Pickleball courts, etc. (id:46923)
Front Door Real Estate
#4 7604 29 Av Nw
Edmonton, Alberta
Welcome to this Gorgeous 3 bedroom townhouse in a premium location. This dream home. Once inside, you'll be awed by the stunning Open concept main floor, with Kitchen boasts beautiful cabinets, plenty of drawers, Stainless appliances. Laminate Open to the dining room & the living room featuring a wood burning fireplace. The upper floor has 3 Bedrooms, the large master bedroom, 2 more good sized bedrooms and Bathroom. Fully Finished Basement with a spacious Rec Room, Den and a Laundry room. TWO Parking Stalls. Low condo fee includes Snow Removal, lawn care. Close to schools, shopping, restaurants, parks, amenities and more. (id:46923)
RE/MAX Excellence
#321 10523 123 St Nw
Edmonton, Alberta
BRIGHT CORNER Two bedroom two bathroom condo in High Street District Properties. This condo is in great condition and has just been updated with new flooring throughout and is move in ready! An open concept main living area with large windows featuring south and east exposures. The kitchen has light cabinets, stainless steel appliances, tile backsplash, pantry, and breakfast bar island. Bedrooms on either side of the living room. The primary bedroom has two massive windows, large walk through closet, and a 4 piece ensuite. Second bedroom next to the second full bathroom. In suite laundry with room for storage. There is a SE balcony with natural gas hookup overlooking the courtyard. One titled underground parking stall is included. Condo fee includes heat/water/reserve contribution/building insurance/professional management. The building has a rooftop patio. Excellent location next to Brewery District and 124 Street with tons of shops, cafes, galleries, and restaurants. Shows 10/10! (id:46923)
RE/MAX Real Estate


