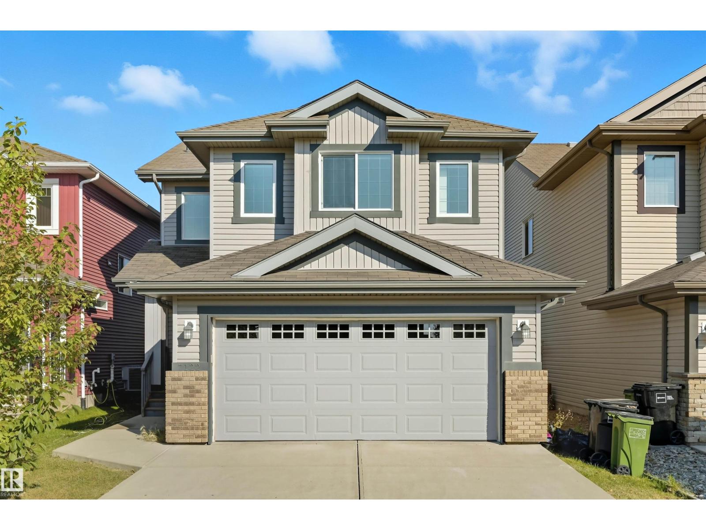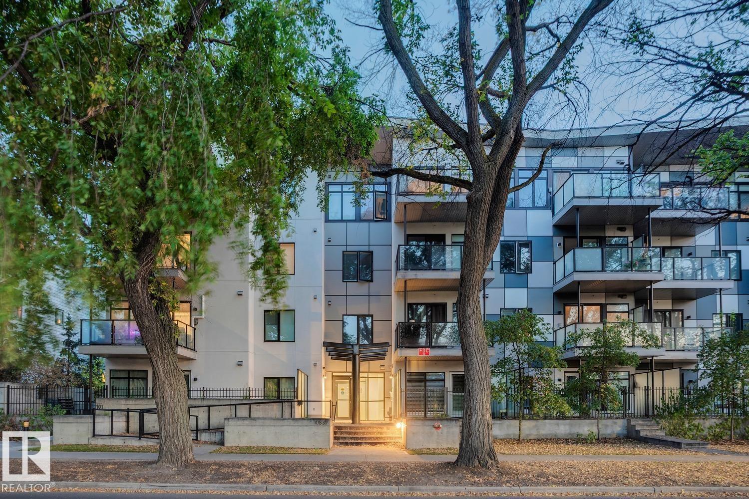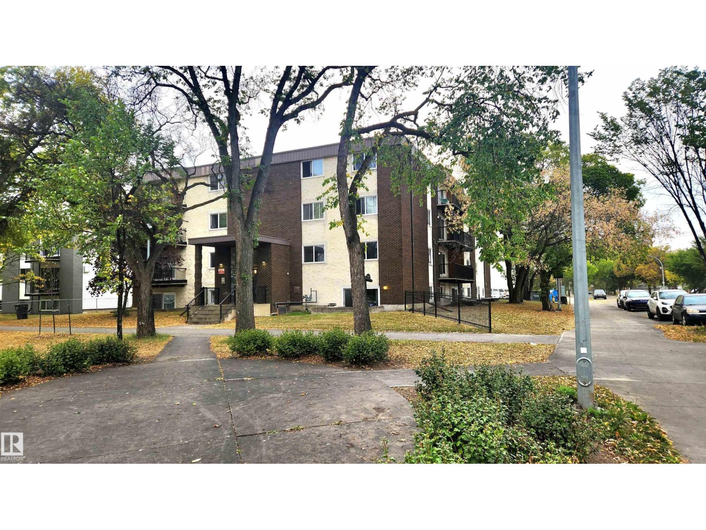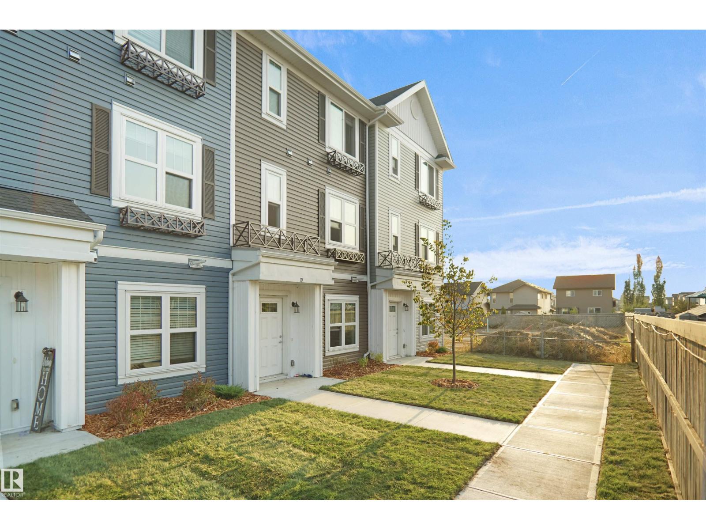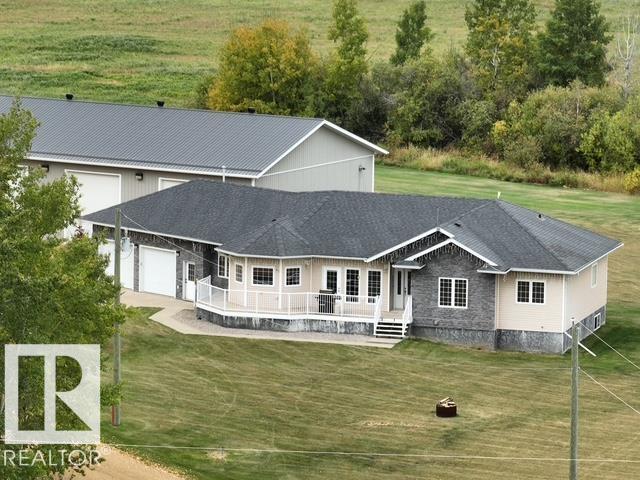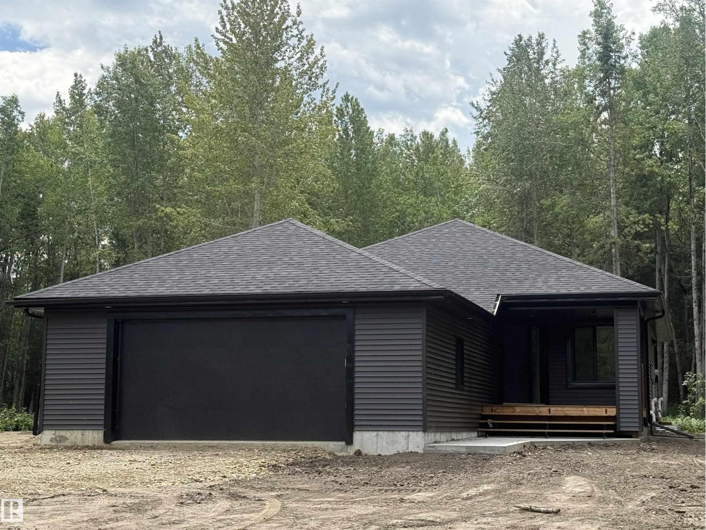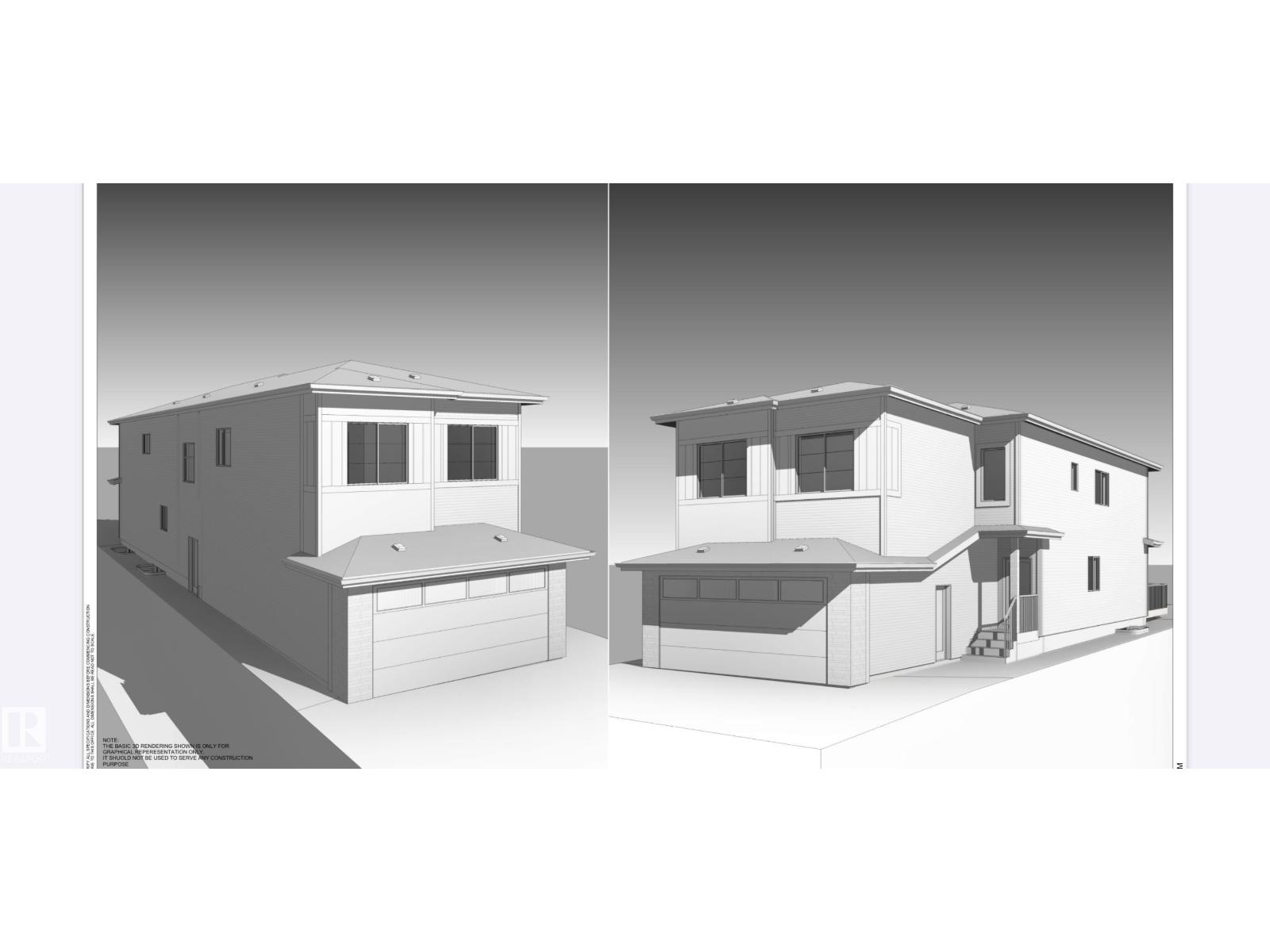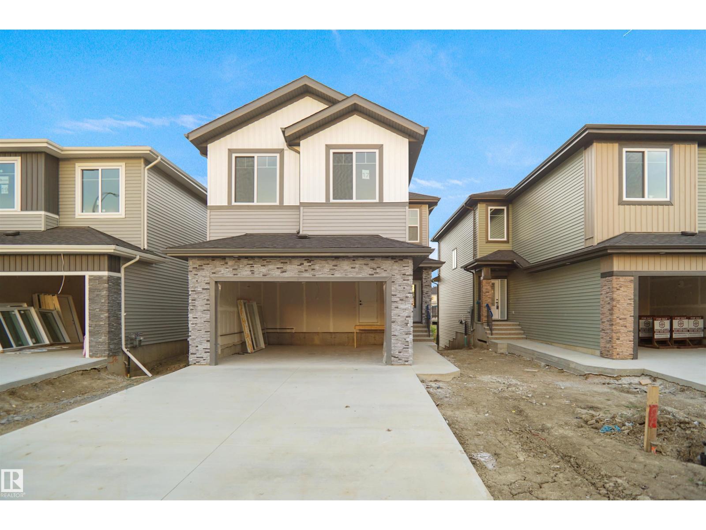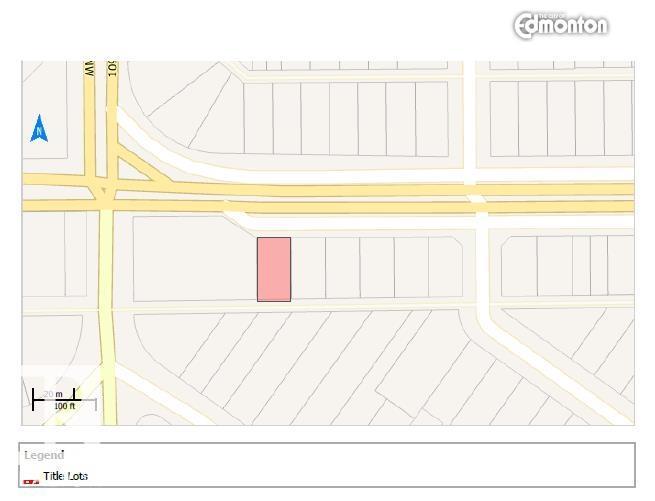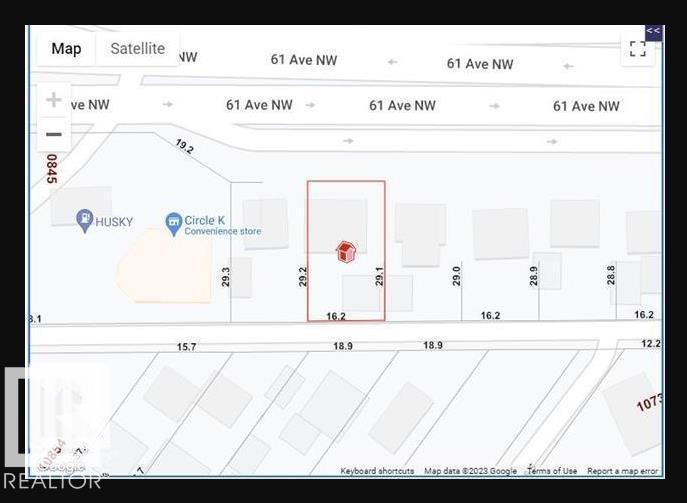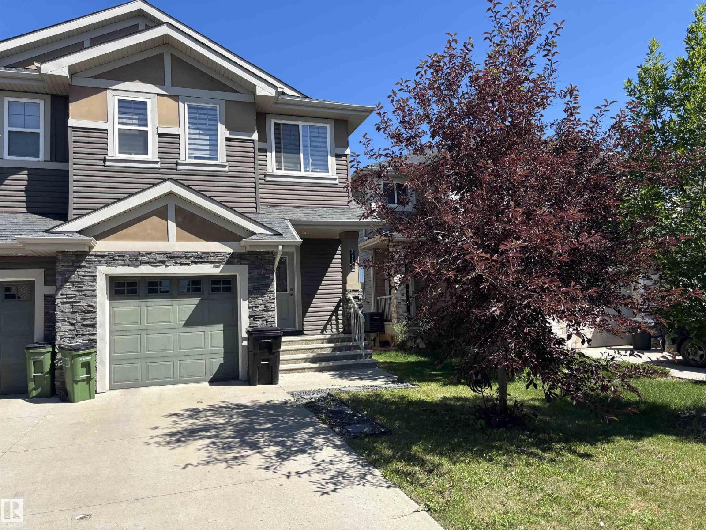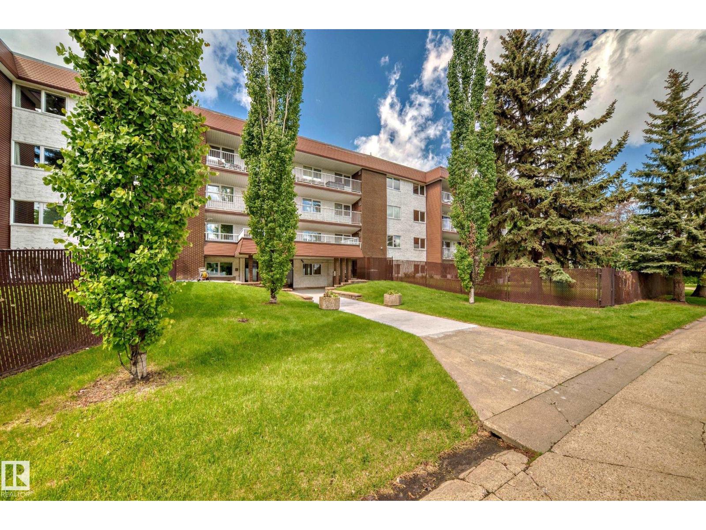Property Results - On the Ball Real Estate
7122 Armour Link Li Sw
Edmonton, Alberta
Thoughtfully designed with a flexible layout, ideal for single-family living or multi-generational lifestyles. Offering approx 2800sf of total living space on 3 levels. 3 living areas, 2 kitchens, 3 dining areas, 4 bedrooms & 4 bathrooms. Sunny South fronting, open layout features a cool toned neutral modern palette. Living room highlights a linear gas fireplace & views of private yard. Kitchen features white shaker profile cabinets, black granite, prep island & corner pantry. Spacious nook with direct access to deck. Upper level bonus room for family movie nights. Primary bedroom will house a king sized set & is complete with dual walk-in closets & 4pc ensuite. 2 additional bedrooms & 4pc bathroom for a growing family. Lower level offers an oversize recreation room which will accommodate most furniture arrangements. 2nd kitchen & 2nd dining area for inlaws, entertaining or extended guest stays. 4th bedroom & full bathroom complete this level. Steps to multiple parks/ponds & within catchment of 4 schools. (id:46923)
RE/MAX Elite
#304 10837 83 Av Nw
Edmonton, Alberta
Spacious and stylish, this 3rd floor condo in the sought-after William off Whyte building offers urban convenience in the heart of Garneau. With 2 bedrooms, 2 bathrooms, plus a versatile den, this home provides plenty of room for professionals, students, or investors alike. The open-concept floor plan features a contemporary kitchen with sleek cabinetry, quartz countertops, and stainless steel appliances, flowing seamlessly into the bright living and dining area. Large windows fill the space with natural light, and the massive private balcony is ideal for morning coffee or evening relaxation. The primary suite includes a walk-through closet and a beautifully appointed ensuite, while the second bedroom and full bath are perfect for guests or roommates. A functional den adds flexibility as a home office, reading nook, or creative space. Additional highlights include in-suite laundry, and titled underground parking. Located just steps from Whyte, the U of A, cafés, and local shopping, this gem has it all! (id:46923)
Real Broker
#304 10740 105 St Nw
Edmonton, Alberta
MODERN & HOT - This is the BEST Value 2 Bedroom Condo under $150,000 you will find in Edmonton! This is a 3RD Floor *SPACIOUS & FULLY RENOVATED UNIT* with a Quiet & Private Patio Exposure. Let's talk! Upgrades include: Newer high quality Vinyl Flooring, BRAND NEW PAINT THROUGHOUT, New Doors, New Kitchen, Newer Kitchen Appliances, Intricate & Higher End re-done Washroom, Newer Sliding Doors & All Newer Lighting! This Modern Unit features a LARGE LIVING ROOM, HUGE Bedrooms, Large Storage Room & is READY TO MOVE INTO! Suitable for the Empty Nestor & Priced well enough for an investor seeking a Cash Flowing Rental Property! The complex is located at the end of a Quiet street with walkable distance to the Royal Alexandra Hospital, Shops & Direct LRT Access! Well Managed complex with a condo fee including all utilities except for power @ $554 / Month! One LOOK will be ALL it Takes! (id:46923)
Sterling Real Estate
#19 903 Crystallina Nera Wy Nw
Edmonton, Alberta
Welcome to Your New Home in Crystalina Nera! This beautifully maintained 3-bedroom, 2.5-bath townhouse is the perfect blend of comfort, style, and convenience. Located in the desirable community of Crystalina Nera, this home offers exceptional value with a low condo fee, making it ideal for first-time buyers, young families, or savvy investors. Step inside to find a bright and spacious main floor with an open-concept layout, perfect for both relaxing and entertaining. The modern kitchen features ample cabinetry and counter space, flowing seamlessly into the dining and living areas. Upstairs, you'll find three generously sized bedrooms, including a primary suite with its own private ensuite and walk-in closet. A second full bathroom and convenient upper-floor laundry complete the upper level. Additional highlights include an attached garage, private balcony, and plenty of storage throughout. Enjoy easy access to all major amenities, schools, parks, shopping, and transit. (id:46923)
Royal LePage Arteam Realty
621032 Rr 234
Rural Athabasca County, Alberta
Step into this beautiful custom-built 1,904 sq. ft. home on 10.01 acres, offering the perfect blend of modern design, functional living & top quality finishes inside & out. With 5 bedrooms in total, there’s space for everyone. The primary suite is exceptionally spacious, easily accommodating your entire bedroom set & boasts a luxurious ensuite with large walk in shower. The heart of the home is open-concept, with a chef’s kitchen featuring a large island, pantry, & stainless steel appliances, flowing seamlessly into the dining area & bright living room with west-facing windows that flood the space with natural light. Mudroom, 2-piece bath & laundry room are just off the double attached garage, which is fully finished & heated. The fully finished basement has a larger rec room area, ready to create a family space for all to enjoy. Adding incredible value, the property also features a 45x70 shop with three 14-foot overhead doors, fully finished with heat —perfect for vehicles, storage or hobbies. (id:46923)
Royal LePage County Realty
420 1414 Hwy 37
Rural Lac Ste. Anne County, Alberta
READY TO MOVE IN! Brand New Custom Built 1235 sq ft bungalow located on Privately treed 2.3 acre setting. Floor plan features 3 bedrooms with Spacious open floor plan offering vaulted ceiling in kitchen and living room. Custom cabinetry in kitchen, large pantry, spacious center island with deep oversized sink, arborite countertops. LG appliances, Dishwasher is Bosch. Main floor laundry offers custom storage options & countertop. Open shelving to hang clothing in rear entrance. Walk in Wardrobe in Primary bedroom with 4 piece bath. Main bath & bsmt bathroom offer bathtubs. Vinyl planking flooring throughout. Custom railings with wood trim. Bsmt is fully finished with textured ceiling plus finished 4pce bathroom & additional bedroom. Good sized deck off the kitchen area to private treed back yard. Oversized garage measures 26x30 insulated, drywalled, heated & painted. New home Warranty will be provided. Schools and shopping 10 min. Paved Subdivision. Seller will provide black dirt & grass seed. (id:46923)
Century 21 Leading
8425 Mayday Li Sw
Edmonton, Alberta
Beautiful brand new detached home that boasts over 2500 sqft in the highly sought after community of Orchards. Main Floor with full bedroom/Den and full bathroom. Open to above living area, with a beautiful kitchen and spice kitchen truly a culinary dream. Upper floor with primary bedroom and ensuite. 3 more bedrooms and 2 full bathrooms on the upper level. A HUGE bonus room at the front of the home completes the upper floor. Unfinished basement waiting for your personal finishes. Since the home is just starting construction you can use this home as your canvas and bring your vision to life with all of your finishing touches and upgrades. Get your dream home today in the beautiful community of The Orchards At Ellerslie. Conveniently located with all amenities nearby! (id:46923)
Exp Realty
17 Axelwood Crescent
Spruce Grove, Alberta
This backing to POND,open to above, WALK OUT home features 4 bedrooms, 3 baths , a bonus room & study table. The main floor boasts luxury vinyl plank flooring, a versatile bedroom/den,a Full Washroom, a spacious family room and cozy fireplace. The modern kitchen is designed for both cooking and entertaining, complete with high-end cabinetry, quartz countertops, a large island, stainless steel appliances, and a pantry. A bright dining area with ample natural light is perfect for gatherings, while a convenient full bath completes this level. IT IS UNDER CONSTRUCTION & PHOTOS ARE FROM SIMILAR HOME.COLOURS MAY VARY. Upstairs, the primary suite offers a 5-piece ensuite and a spacious walk-in closet. Two additional bedrooms,a full bath,study table, a bonus room, and a laundry room provide plenty of space for the whole family. The unfinished WALK OUT basement comes with a separate entrance, offering endless possibilities for customization. Add. Features:Deck,Wireless Bluetooth Speakers,Gas Hookup for BBQ (id:46923)
Century 21 Smart Realty
10823 61 Av Nw
Edmonton, Alberta
All work done to get it rezoned to DC2; lot size 474.17 Sq. Meter more/less. Multiple options for redevelopment- Buyer to buy adjacent lot on East-side (10819 61 Ave NW) with this purchase. (id:46923)
Century 21 All Stars Realty Ltd
10819 61 Av Nw
Edmonton, Alberta
All work done to get it rezoned to DC2: lot size 472.49 Sq. Meter more/less. Multiple options for redevelopment- Buyer to buy adjacent lot on West-side (10823 61 Ave NW) with it. (id:46923)
Century 21 All Stars Realty Ltd
6694 Cardinal Rd Sw
Edmonton, Alberta
Excellent location 2 story Half Duplex in Chappelle with over 1360 SQF above grade, backing on a green space & a pond with walkout Developed Basement to a beautiful patio. On the main level there is a good size Kitchen with Granite counter top and stainless steel appliances opened concept to the Nook & bright living room with Tile surrounded fire place, facing the view to the green space and pond with access to the gorgeous Balcony. Upstairs you have the large master bedroom with it's own en-suite, two other good size bedroom and main bathroom plus a good size loft. The house has a large fenced backyard that face the pond, attached garage, close to transportation, walking trails, shopping center and easy access to the highway and airport (id:46923)
Homes & Gardens Real Estate Limited
#408 14810 51 Av Nw
Edmonton, Alberta
Executive Condo in one of Edmonton's most sought after communities: Riverbend/Brander Gardens, close to all amenities and river valley trails. This luxurious, top-floor unit has an open concept living room, dining room, chefs kitchen and second bedroom/den/office. Enjoy the Brazilian hardwood, high-end stainless steel appliances, granite countertops, AC & a chromotherapy rain/steam shower. Massive, private deck overlooking greenspace and mature trees. The primary bedroom is HUGE with luxury ensuite/walk in closet. NEW furnace (2023). Building is exceptionally well managed & offers stunning amenities (HUGE indoor pool, hot tub, exercise area, courtyard) and underground heated parking (2 stalls) with storage. TONS of visitor parking. Condo fees include ALL utilities! (id:46923)
RE/MAX Excellence

