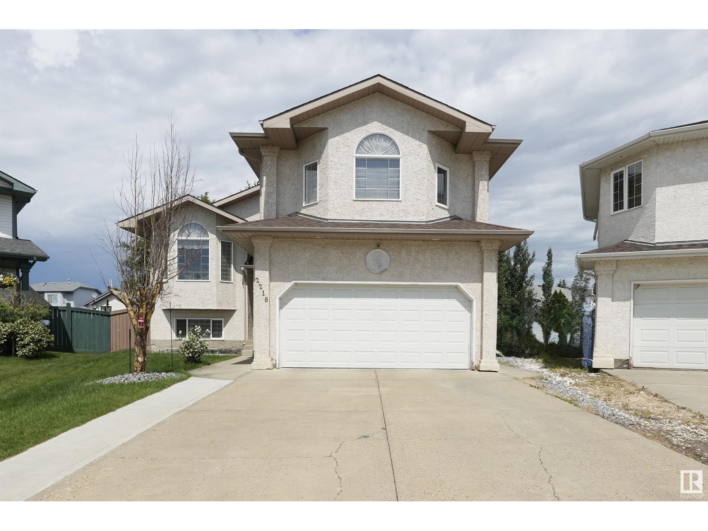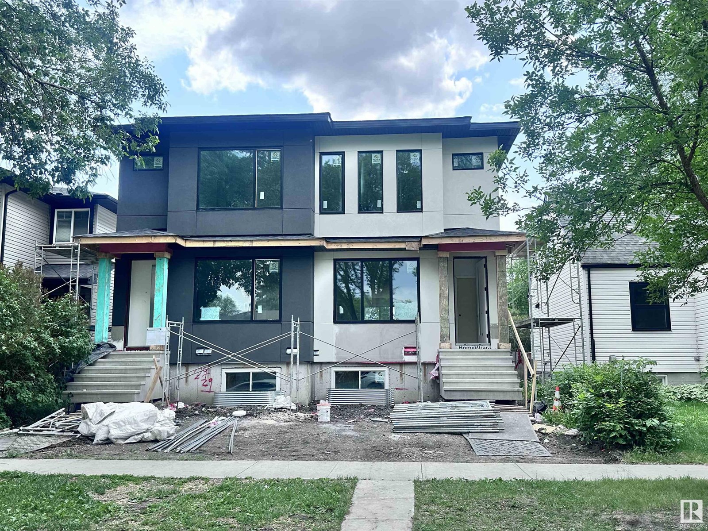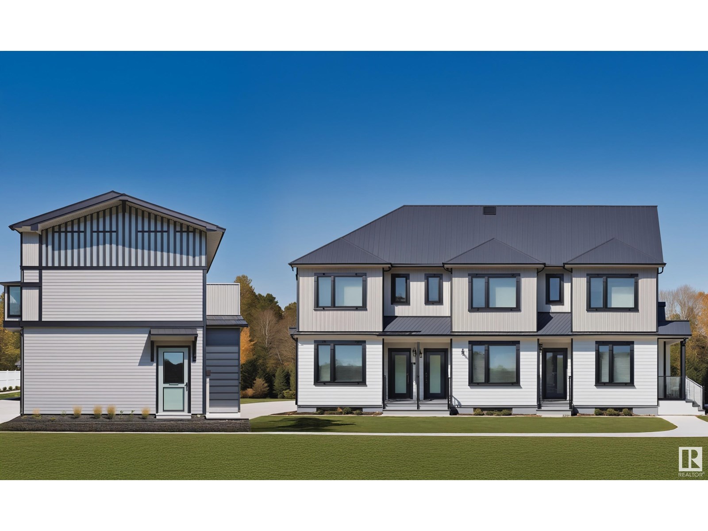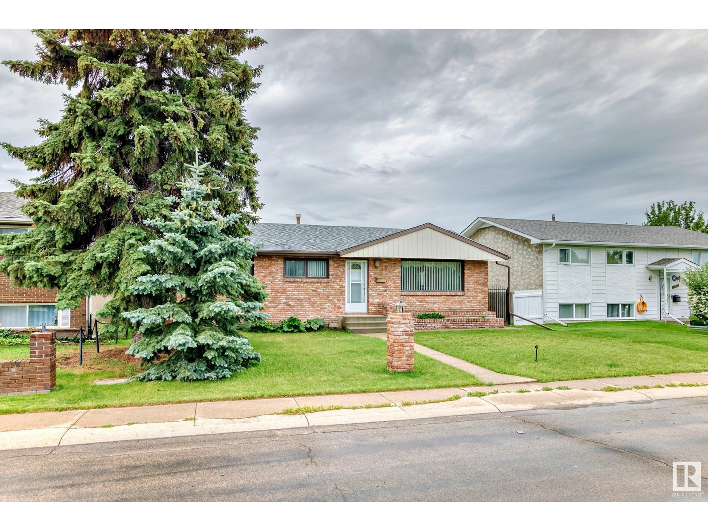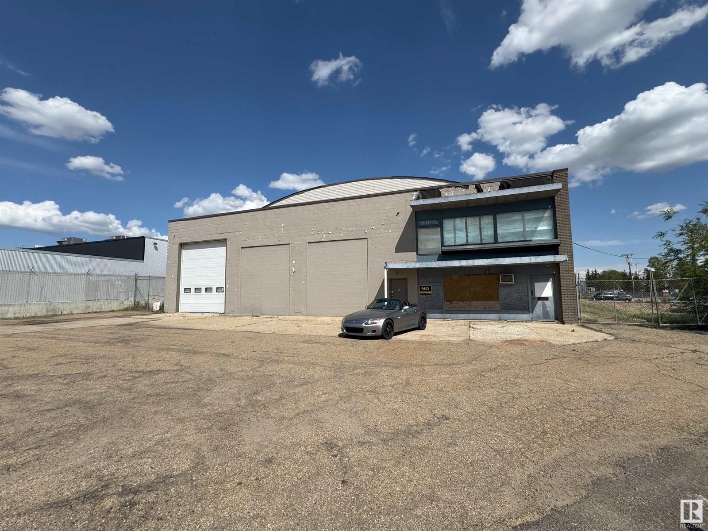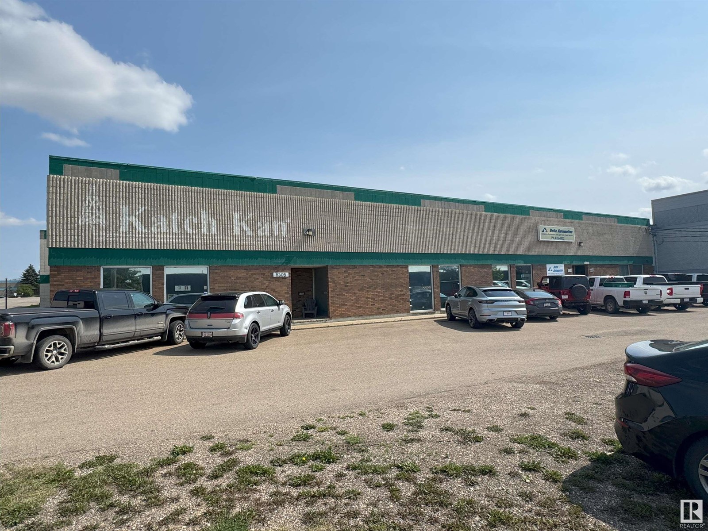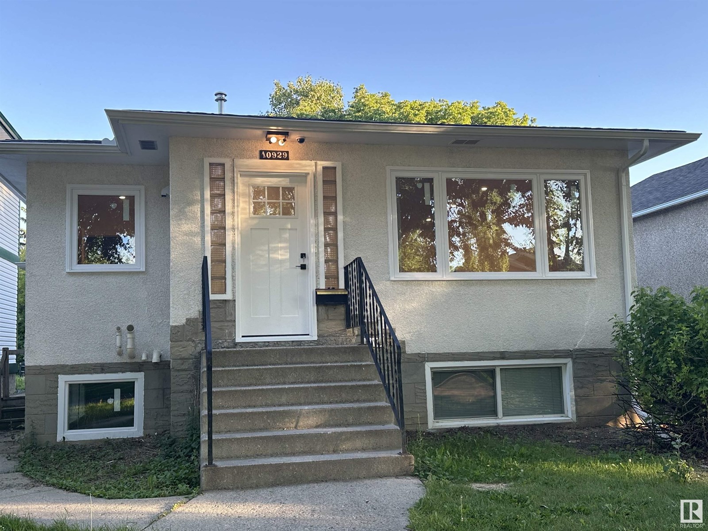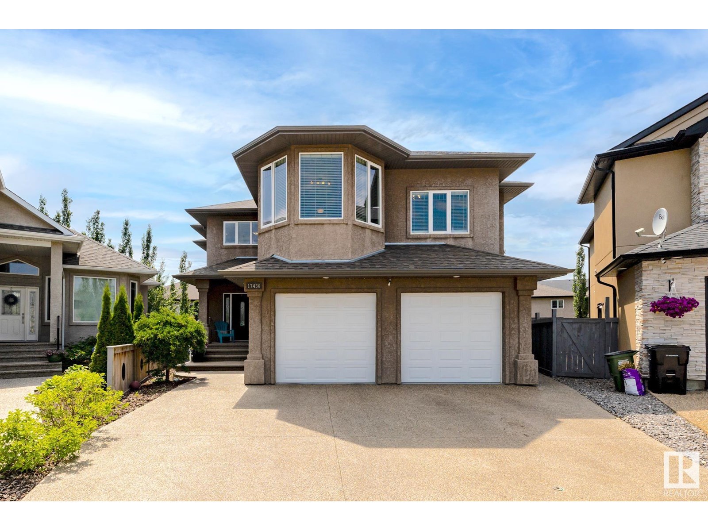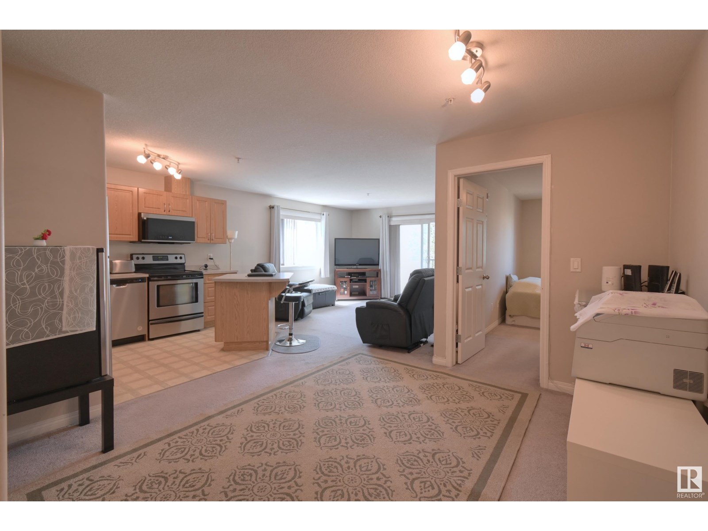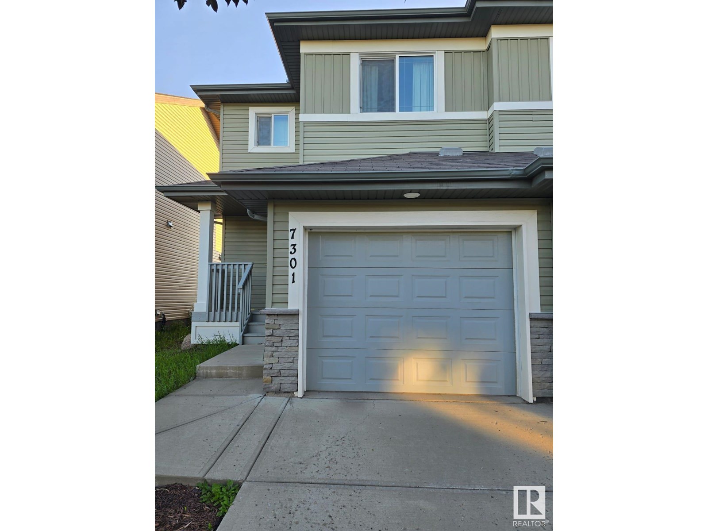Property Results - On the Ball Real Estate
#110 13635 34 St Nw
Edmonton, Alberta
Welcome to Chelsea Greene, a pet-friendly adult living (18+) building near green spaces, shopping, schools, and transit. Belmont town centre is a 5-minute walk away, offering diverse services. This spacious 925 sq. ft. ground-floor suite has 2 beds, 2 baths, in-suite laundry (updated recently) and a covered balcony with natural gas hookup (BBQ included). It includes two titled parking stalls: one heated underground with a secure storage locker and one energized surface stall by the main entrance. The primary suite (10'9 x 18'4) easily fits a king-size bed, with a large walk-in closet and private 3-piece ensuite. The kitchen offers ample cabinetry, a backsplash, prep island, water filtration tap, and opens to a bright living area. Condo fees cover water and heat and the building includes a social room and visitor parking. A 5-minute drive to Kennedale Ravine which connects to Hermitage Park, perfect for anyone to enjoy. Immediate possession available. (id:46923)
Maxwell Polaris
5830 181 St Nw
Edmonton, Alberta
One of a kind beautiful, custom built home! In the wonderful Westend community of Dechene! Features include 3+ bedrooms , 4 bathrooms, den, family room , living room, dining room, sauna room, a 6 piece sunken master ensuite with jacuzzi! Fully developed basement! Over sized heated garage. Large laundry room and so much more. A must see!! Minutes away from Whitemud drive & The Henday. Affordable luxury home! (id:46923)
Maxwell Polaris
2218 Kaufman Way Nw
Edmonton, Alberta
Welcome to this stunning, spacious home in a prime cul-de-sac location! This beautiful 6-bedroom, 4-bathroom property offers a versatile layout with extended driveway & two fully SEPARATE BASEMENT – perfect for extended family or rental potential. The main floor features 2 large bedrooms, including a master suite with an attached bathroom. The two basements include a 2-bedroom, 1-bathroom unit with its own kitchen, and a 1-bedroom, 1-bathroom unit for additional privacy and comfort. Recent upgrades include a brand-new roof (2023), fresh vinyl flooring throughout, and a fresh coat of paint, giving the home a modern and clean feel. Ideally located just minutes from shopping centers and with easy access to Whitemud Drive, this home provides convenience and comfort for all lifestyles. Don’t miss out on this incredible opportunity! (id:46923)
Nationwide Realty Corp
7951 79 Av Nw
Edmonton, Alberta
Discover this stunning brand new construction home offering executive finishings throughout. With 1,500 sq ft of thoughtfully designed living space, complete with a legal 2-bedroom basement suite—ideal for rental income or multi-generational living. The main floor features 9 ft ceilings, durable vinyl plank flooring throughout, while the bathrooms are finished with sleek ceramic tile for a modern touch. The heart of the home is the contemporary kitchen, showcasing quartz countertops, a large central island, and a bright, open layout perfect for entertaining. The fully finished basement suite has a separate entrance and includes two bedrooms, its own kitchen and living area, and matching vinyl plank flooring and tiled bathroom finishes—offering both comfort and privacy. Completing the property is a spacious double detached garage, providing ample parking and storage. With quality finishes, functional design, and income potential, this home is a must-see. (id:46923)
More Real Estate
634 Glenwright Cr Nw
Edmonton, Alberta
Welcome to this fully upgraded home in the sought-after family neighborhood of Glastonbury! This 2-storey gem with a fully finished basement backs onto Glastonbury Park, featuring a spray park, playground & more. With 4 bedrooms, a spacious bonus room, 3.5 bathrooms, main floor laundry, and a double attached garage, it’s perfect for modern family living. The open-concept main floor is warm and inviting, with a dining area that opens to a large deck. The chef’s kitchen boasts brand new stainless steel appliances, stunning quartz countertops, and a walk-in pantry. The completed basement offers a bedroom, 3-pc bathroom, and a large rec area—ideal for guests or family fun. Enjoy the generous backyard—perfect for relaxing or play. Recent upgrades (June 2025) include brand new carpet, quartz counters throughout, full interior paint, all new appliances & shingles (2015). Minutes to schools, shopping, and West Edmonton Mall, with quick access to Whitemud & Anthony Henday. (id:46923)
Maxwell Progressive
11211 48 Av Nw
Edmonton, Alberta
Terrific opportunity in the desirable community of Malmo! This bi-level home offers over 2000 sqft of total living space, sits upon a 6000 sqft lot facing a green space, and presents the option for a fresh revitalization or redevelopment. The main floor offers an open living/dining area w/large windows, ample kitchen, 2 large bedrooms, and 4-pc bath. The fully finished lower level features a huge rec area, 2 additional bedrooms, additional 3-pc bath, and plenty of storage space. Outside you will enjoy the very mature and private yard. Close to great schools, shopping, Southgate mall/LRT station, and all other amenities. Amazing opportunity in a sought after area! (id:46923)
RE/MAX Elite
14807 98 Av Nw
Edmonton, Alberta
Corner Lot. Total 7 Units townhouse in Crestwood for multi-family Investors - great rental portfolio!! High-end Crestwood community. Estimated to complete in August, 2026. The 7 units townhouse has 3 Upper units + 3 basement units + 1 garage suite. Total 17 bedrooms, 16 full baths & 3 half-baths. The Upper unit each has 3 beds, 2.5 baths. The basement unit each has 2 bed and 1 bath. Garage suite has a 2 beds & 1 bath. The property is projected to generate approximately $156,600 in annual gross rent and cap rate of 4.75%. Fully finished and equipped with all appliances and landscaping. Photos are 3D rendering for illustration purpose only. The Project is qualified for CMHC MLI Select program. (id:46923)
Maxwell Polaris
8907 138 Av Nw
Edmonton, Alberta
This home has great bones and amazing subtle upgrades many will appreciate for the distinguished buyer. This fully finished bungalow has 3 plus one bedrooms. One was used for a home office. There is upgraded brick on the front of the house , chimney and in the finished basement. There is a temperature controlled cold room with a fan in the basement.It comes with all the shelves as well. Main bath has upgraded tile from Italy and a soaker tub. The GARAGE is a HUGE double detached-28 x 26 ft. It is heated and comes with tons of shelving. The GARAGE DOORS are 8 feet high and 10 feet wide! A MECHANICS DREAM GARAGE! There is RV PARKING for up to 26 feet. You will feel safe to have your kids play in the backyard as the steel gates can lock. Upgrades to the flooring and kitchen on the main level were done around 20 years ago. Every amenity needed is within walking distance. Comes with all appliances. (id:46923)
Century 21 Masters
#8 11255 31 Av Nw
Edmonton, Alberta
Affordable Luxury in Sweet Grass! Beautiful ground-floor condo with resort-style amenities! This spacious 2-bedroom, 1-bath unit offers over 770 sq ft of well-designed living space, featuring a bright living room, dedicated dining area, and a functional kitchen perfect for home cooking. The primary bedroom is generously sized with plenty of closet space, complemented by a second bedroom ideal for guests or a home office. Enjoy the convenience of in-suite laundry. Condo fees includes ALL UTILITIES! Step outside your door to exceptional amenities including an indoor pool and fitness centre, and a tennis court outside, perfect for year-round wellness. All FURNITURE is INCLUDED, making this a truly turnkey opportunity—just move in or start renting immediately. Close to LRT station, South Common, schools, transportation corridors and parks. Don’t miss this chance for comfortable living with incredible value! (id:46923)
Professional Realty Group
5613 103a St Nw
Edmonton, Alberta
Amazing character building in a top tier location, boasting open wood beam ceilings, upgraded power, new roof, and upgraded lighting, large yard and parking area. This would be an ideal commercial/industrial space or easily converted to a hospitality or entertainment space. (id:46923)
RE/MAX Excellence
11537 80 Av Nw
Edmonton, Alberta
Welcome to this beautifully designed 2-storey home located in the heart of sought-after Belgravia backing onto Charles Simmonds Park and has a legal basement suite! Step inside the open-concept main floor featuring luxury vinyl plank flooring, 9-foot ceilings, and an inviting living room with a sleek electric fireplace. The modern chef’s kitchen is a showstopper, complete with granite countertops, high-end stainless steel appliances including a gas cooktop, wine fridge, and a spacious island with breakfast bar. The dining room provides ample space for hosting family and friends. Upstairs, you'll find three spacious bedrooms, including a stunning primary suite with a walk-in closet and a spa-inspired 5-piece ensuite featuring a soaker tub, glass stand-up shower and double sinks. The fully finished legal basement suite offers 1 bedroom, a full kitchen with quartz countertops and stainless steel appliances, in-suite laundry, and a large living room. Located just minutes to U of A and Whyte Ave. (id:46923)
2% Realty Pro
8305 Davies Rd Nw
Edmonton, Alberta
Potential multi Tenant building or perfect for owner user, this highly efficient investment property is in a prime location and features 20' ceilings, large power, sumps and infrastructure to have multiple tenants. (id:46923)
RE/MAX Excellence
10929 74 Av Nw
Edmonton, Alberta
Great investment property in the desirable community of McKernan! The upper floor offers over 1000 sq ft with 3 spacious bedrooms, a renovated 4-piece bathroom, bright living room, and a beautifully updated kitchen with brand new stainless steel appliances. The home includes new vinyl plank flooring upstairs and a new front door. The fully legal 2-bedroom basement suite has a separate entrance, its own kitchen, 4-piece bath, and cozy central living room—ideal for rental income or extended family. Major upgrades include two high-efficiency furnaces (2021), two hot water tanks (2021), and shingles approximately 10 years old. The sewer line has been replaced with PVC piping and includes a backflow valve for peace of mind. Additional features include 100 amp electrical, new windows, fresh carpet in the basement, a south-facing backyard, and an oversized single detached garage. Walking distance to U of A, LRT, Whyte Ave, and more—an unbeatable location with incredible potential! (id:46923)
RE/MAX Real Estate
12509 81 St Nw
Edmonton, Alberta
Renovated and well-maintained family home located in the mature community of Elmwood Park, offering timeless charm and character throughout. Features include a covered front porch, spacious formal living room, main bathroom with dormer window, and vaulted ceilings in the upper-level bedrooms. The kitchen is located at the rear of the home and connects to an adjoining dining area that leads to a new deck built in 2024. Notable upgrades include shingles and windows (2016), washer, fence, and electrical (2020), main bathroom (2021), and dishwasher (2022). Nestled on a generous 50x150 ft lot with mature trees that provide privacy and shade. The basement is partially finished with a 3-piece bathroom and a fourth bedroom. Egress windows offer the possibility of adding a fifth bedroom. Convenient access to Yellowhead Trail supports easy commuting across the city. (id:46923)
Maxwell Polaris
12238 16 Av Sw
Edmonton, Alberta
Welcome to Rutherford—a mature community known for its excellent amenities and family-friendly environment. This 3-bedroom and 2-bathroom duplex features a spacious layout and a private backyard that backs onto a school and a beautiful park, offering both privacy and scenic views. Enjoy the convenience of nearby shopping centers, grocery stores, schools, parks, and public transit, with easy access to major roadways for stress-free commuting. Whether you're a first-time homebuyer, a growing family, or an investor, this property is a fantastic opportunity you don't want to miss! (id:46923)
Initia Real Estate
17436 108 St Nw
Edmonton, Alberta
5 BEDROOMS. Beautiful 2 storey family home on a private cul-de-sac lot in Chambery, steps to the lake, park & walking trails. Over 4100SF of developed living space w/ open concept environment. Main floor features a large kitchen w/ maple cabinets, granite counters w/ center island breakfast bar overhang, pendulum & flush mount lighting. Formal dining space w/ glass doors, living room w/ niched & mantled gas fireplace blended w/ eating nook. Convenient main floor laundry & 2 piece granite powder room. Upper level features a bonus room, 4 bedrooms, 4 piece granite bathroom w/ spacious primary bedroom sporting a spa style 5 piece granite ensuite w/ 2 walk-in closets. Basement is outfitted for in floor heating with large rec room, 5th bedroom, 4 piece bath, granite wet bar w/fridge. Garage connects to spacious storage room in the basement. The SW facing beautifully landscaped backyard is private & tranquil w/ slated fire area. Exposed aggregate driveway & walk way. Complete w/ solar panels & AC. A PURE GEM. (id:46923)
Century 21 Masters
#204 9945 167 St Nw
Edmonton, Alberta
A Beautiful Building in a Prime Location! This lovely 2-bed, 2-bath condo features an airy, open floor plan. Its corner location results in a quiet unit with a private patio sheltered by trees. The kitchen has ample cabinets, plenty of workspace, and a centre island with seating. The living room has lots of light and opens onto the large balcony. The dining room has ample room for a large dining suite. The primary suite features double closets and a 4-pc ensuite. The 2nd bedroom is situated next to the 4-pc main bathroom which also features a stackable washer and dryer. The stairwell is a few steps away and provides direct access to the parking lot. Continue down the stairs to the underground parking lot where your titled spot is right by the doors. Situated on the West End, close to West Edmonton Mall and Grant McEwan’s orange hub, and just 10 blocks from the new Valley Line of the LR, set to be completed in 3 yrs. Public transportation, shopping and restaurant options are all close by. (id:46923)
RE/MAX Elite
608 Beck Cl Sw
Edmonton, Alberta
Immaculately maintained. This home is conveniently located just off Ellerslie Rd and just a few mins to the Henday. As you enter the home, you'll notice the high ceilings in the foyer and a little decorative nook. The main floor features corner pantry in the kichen with an eat up island, corner gas fireplace, & main floor laundry. Upstairs, you'll find a large primary bedroom with a 4pc ensuite, a water closet & walk-in closet & 2 additional good sized bedrooms. Upgrades include furnace, HWT, & flooring and driveway. The basement is fully finished with large rec room along with a 2pc bath. With excellent grading all around, this home is solid & move in ready. (id:46923)
Real Broker
14620 104 Av Nw
Edmonton, Alberta
This exquisite Grovenor home is a ONE-OF-A-KIND beauty! Uniquely designed and substantially remodeled for the professional couple and entertainer in mind. From is stunning landscaping, stone pathways, vinyl fencing, RV/trailer pad parking, oversized incredible 28x23 insulated garage with a second level mezzanine for storage the exterior elements of this property will blow you away. Inside the masterful quality craftsmanship and design will make you adore this homes quaint charm. Vaulted ceilings in dining room, stunning kitchen, cozy living space, rear main floor family room perfect for relaxing. Private upstairs owners suite is an oasis with its rooftop patio and large ensuite bathroom. Basement is great for guests or small family with option for second bedroom, 3pc bathroom and large storage closet. This property is just spectacular for the right buyer! Just minutes from downtown, river valley, West block complex. The location is amazing! (id:46923)
2% Realty Pro
19636 26 Av Nw
Edmonton, Alberta
Welcome to this stunning Daytona home in the sought-after community of The Uplands! This beautifully designed 4-bedroom, 3.5-bath residence has been meticulously cared for, with pride of ownership evident from the moment you enter. The main floor offers a bright, open-concept layout, perfect for both everyday living and entertaining. The chef-inspired kitchen features upgraded SS appliances, quartz countertops, a large island and a spacious walk-in pantry. Upstairs, you’ll find a bright, versatile bonus room. The primary bedroom includes a walk-in closet and a luxurious 5-piece ensuite with double vanity, soaker tub, and separate shower. Two additional generously sized bedrooms and a full laundry room complete the upper level. The fully finished basement with SIDE SEPARATE ENTRANCE features a cozy living area with fireplace, full kitchen, bedroom, and bathroom—ideal as a mother-in-law suite or entertainment space. Walking distance to playground, public transit and future amenities! WELCOME HOME! (id:46923)
The Foundry Real Estate Company Ltd
2153 Maple Rd Nw
Edmonton, Alberta
You’ll fall in Love with this Home. Nestled in the heart of the sought-after and family-friendly Maple Crest community With over 1,500 square feet of beautifully designed cozy living space with large windows full of natural light 4 Bedrooms + 3.5 Bathrooms for flexible family living Main Floor Bedroom/Flex Room – ideal for aging parents, guests, or office space Upgraded Stainless Steel Appliances & Extended Kitchen Design, soft close cabinets. Primary bedroom with walk-in closet & 4pc ensuite, 2 Additional Bedroom with easy access to 3pc bathroom & Laundry on floor. Fully finished 1 Bedroom in-law suite with second kitchen & separate entrance Double Detached Garage Southwest Facing for Gorgeous Natural Light Fully Fenced Backyard – Safe & Private Close to All Amenities: Transit, Shopping, Dining, Schools, Rec Center & Major Roads Easy access to both Whitemud Drive and the Henday. This home is a perfect blend of comfort, style, and functionality. Built by Akash Homes – Quality & Craftsmanship You Can Trust (id:46923)
Exp Realty
7301 Armour Cr Sw
Edmonton, Alberta
Welcome to this renovated half duplex located in the heart of Ambleside South, one of Southwest Edmonton's most vibrant and family-friendly communities. Renovated just a year and a half ago, this home features new paint and new flooring throughout. Offering 3 bedrooms, 2.5 bathrooms, and a front-attached single-car garage, it provides both comfort and convenience. The main floor features a bright living room with new vinyl plank flooring, a modern kitchen with new quartz countertops, quartz backsplash, stainless steel appliances, a corner pantry, and a dining area that overlooks the backyard. Upstairs, you'll find three bedrooms and two full bathrooms. The staircase and upper level are finished with all-new carpet, creating a warm and cozy atmosphere. The backyard includes a brand-new rear deck, perfect for relaxing or entertaining. Additional features include triple-pane windows and an open basement awaiting your personal touch. This stunning home offers incredible value, don't miss out this opportunity. (id:46923)
Maxwell Polaris
7527 174 Av Nw
Edmonton, Alberta
Discover this impressive 3-bedroom, 2.5-bathroom home offering over 2,000 square feet in sought-after Schonsee. This home has 9' main floor ceilings, upgraded cabinetry throughout and a versatile bonus room perfect for a home office or playroom, or a golf simulator.Enjoy the convenience of upstairs laundry! The primary bedroom boasts an ensuite bathroom and walk-in closet for added convenience Stay comfortable year-round with central air conditioning, while the three-car garage provides ample parking and storage. The south-facing back yard features a spacious deck with exterior gas line, perfect for grilling and entertaining..Located in family-friendly Schonsee, you'll enjoy easy access to amenities, schools, and parks while maintaining peaceful suburban living. This home combines practical features with quality upgrades, ideal for families seeking comfort and convenience. Don't miss this move-in ready home in one of Edmonton's most desirable locations. (id:46923)
Maxwell Polaris
5354 Lark Ld Nw
Edmonton, Alberta
Welcome to life in Kinglet Gardens! a vibrant new community just steps from Big Lake’s serene trails and a stunning natural pond right on your block! This bright and beautifully finished 1,500 sq ft home with 9' and 10' ceilings throughout, offers 3 bedrooms and 3 bathrooms across two spacious levels. The heart of the home is the sun-soaked kitchen featuring gleaming quartz countertops, a showpiece peninsula, and stainless steel appliances — perfect for family meals or weekend entertaining! Step outside to your brand new deck overlooking a fully fenced backyard, complete with handy shed-style storage below — ideal for keeping your outdoor gear or equipment, tidy. The double detached garage is freshly built, and everything from the landscaping to the new fence says turnkey. Big Lake and Lois Hole Park are just a short bike ride away! Thoughtful finishes throughout, a warm, natural setting just outside your door, beautiful walking paths, this is more than a home — don't miss this amazing opportunity! (id:46923)
Royal LePage Arteam Realty



