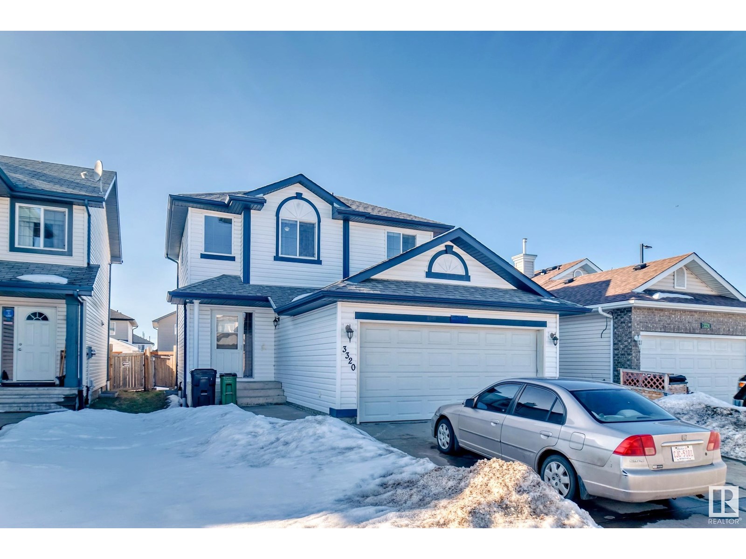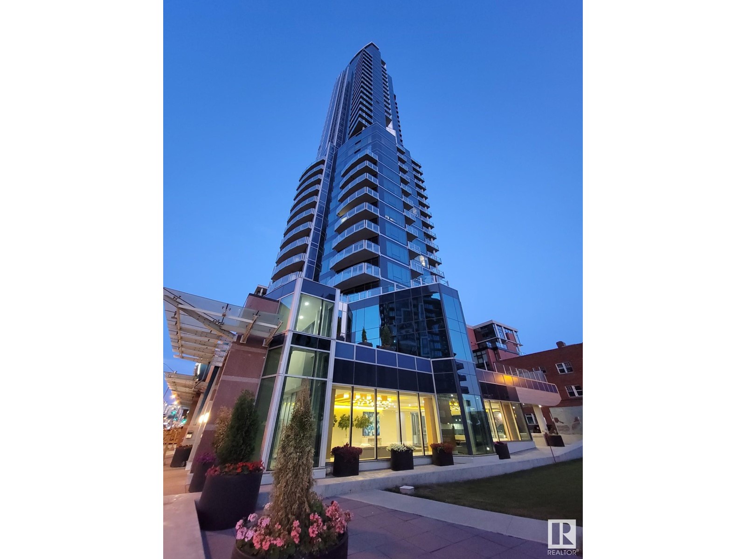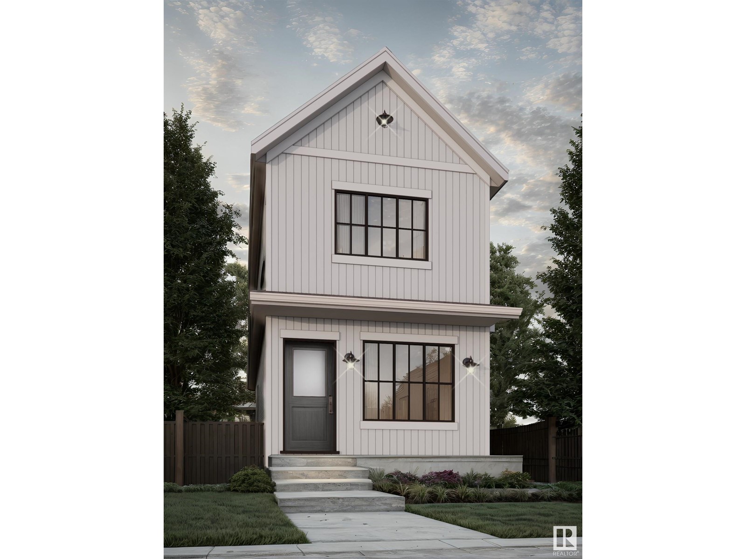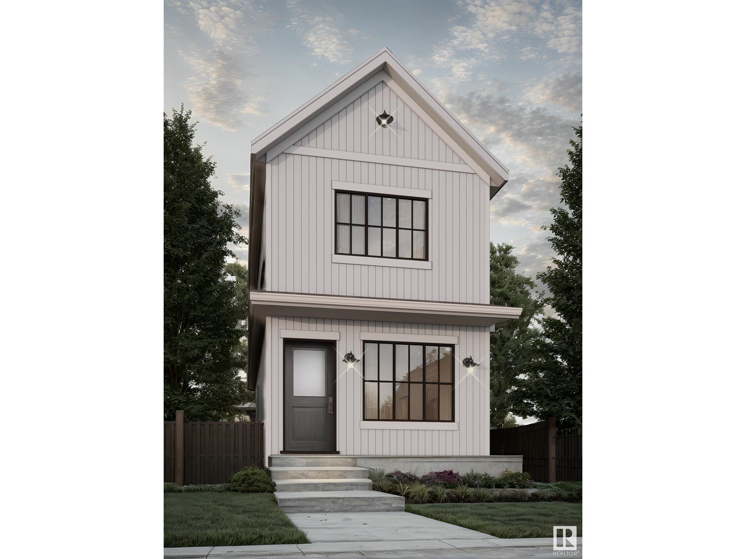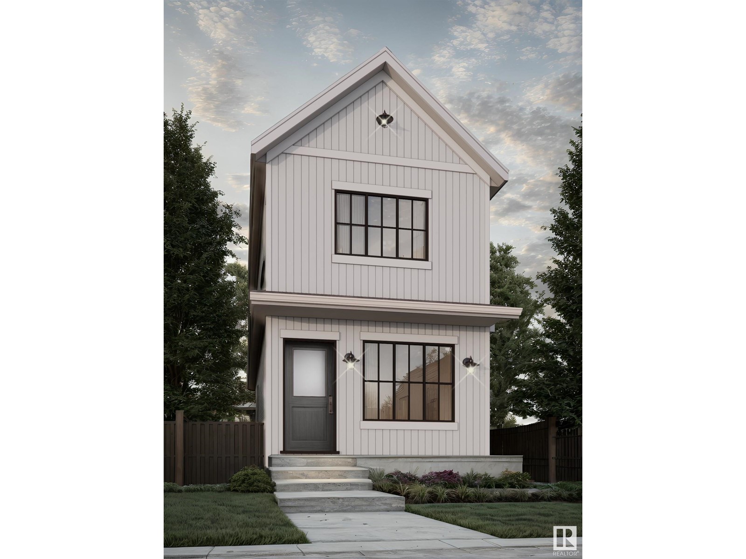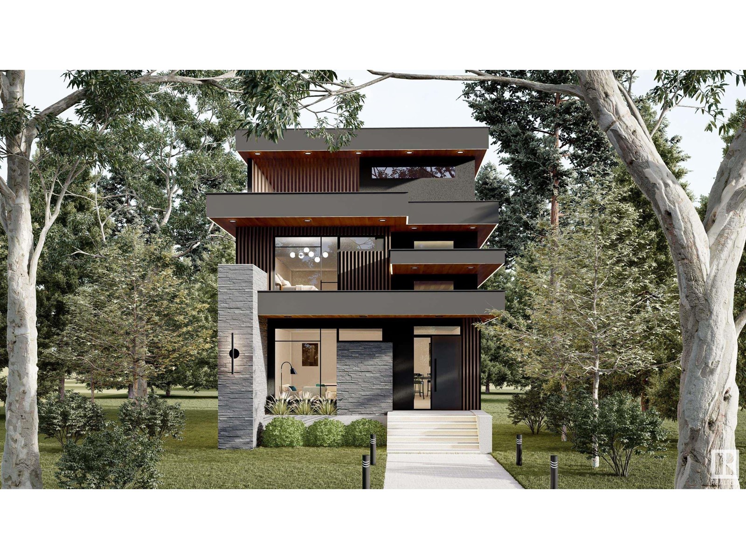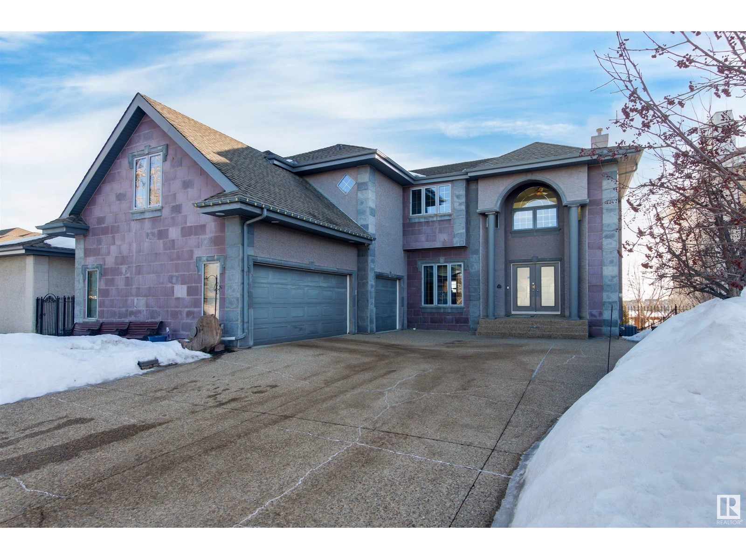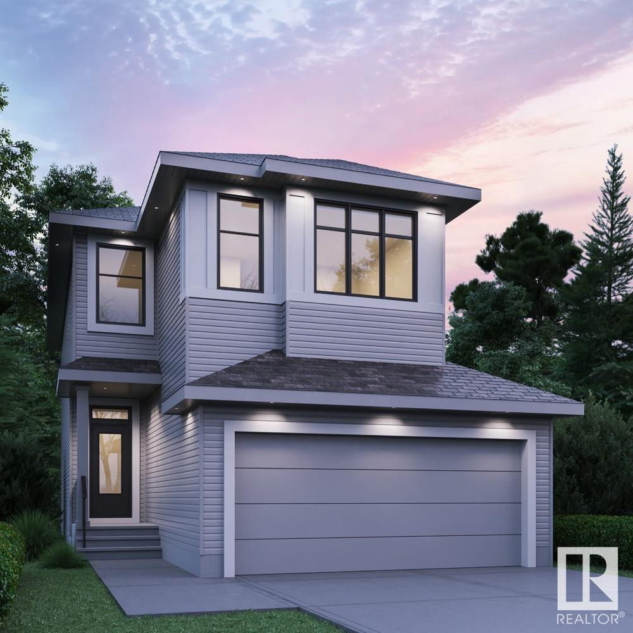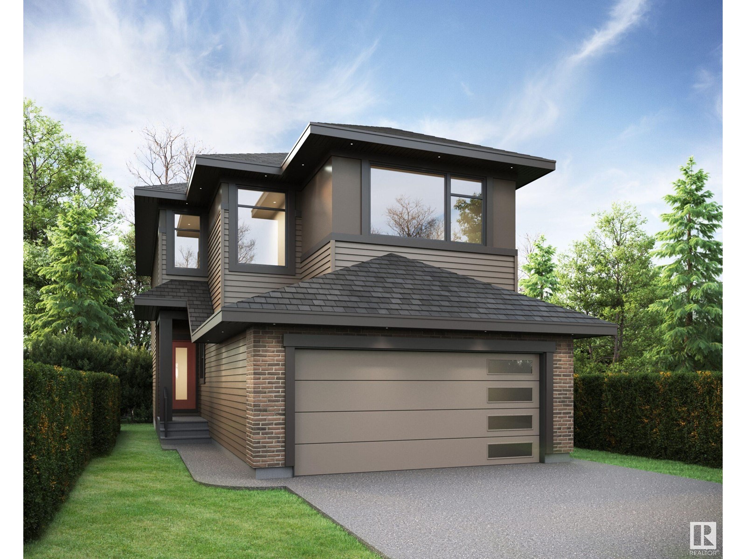Property Results - On the Ball Real Estate
3320 20 St Nw
Edmonton, Alberta
This exquisite luxury residence, nestled in the highly desirable community of Silver Berry, offers over 2,000 square feet of meticulously designed living space. Featuring four spacious bedrooms on the upper level, including a master suite with a custom-built dresser, and three beautifully appointed bathrooms, this home is the epitome of comfort and sophistication. The main floor boasts a modern kitchen with high-end finishes, a formal dining area, a convenient laundry room, and an expansive living room, perfect for relaxing and entertaining. The generous lot offers ample space, while the location provides easy access to Whitemud Drive and Anthony Henday, and is just moments away from major business centers. Additionally, the fully finished basement presents an exciting opportunity. It has the potential for a side entrance and a second kitchen, making it ideal for an in-law suite or additional living space. This home truly blends style, functionality, and convenience, creating luxury living. (id:46923)
2% Realty Edge Ab
#226 13111 140 Av Nw
Edmonton, Alberta
A beautiful condo complex. Experience the perfect blend of comfort and convenience in this beautiful condo complex. This bright and spacious unit boasts 2 bedrooms and 2 full bathrooms, providing ample space for relaxed living and hosting guests. The natural light floods the open-concept living area, highlighting the modern finishes and leading you to a large deck—ideal for morning coffee or evening gatherings. Feel secure in a safe building equipped with underground parking, ensuring peace of mind and protection from the elements year-round. Location is everything, and this condo delivers. Situated near a variety of restaurants and shopping centers, you'll have endless options for dining and entertainment right at your doorstep. Families will appreciate the proximity to schools, just a short walk or drive away, making morning routines a breeze. For those commuting or exploring the city, easy access to the Yellowhead and Henday highways means you can reach any destination with minimal hassle. (id:46923)
Square 1 Realty Ltd
3310 Lakeview Rd Nw Nw
Edmonton, Alberta
Experience affordable living in this move-in-ready 2-bedroom, single-wide mobile home, complete with a fully fenced yard and a spacious deck. The bright, south-facing living room welcomes abundant natural light, creating a warm and inviting atmosphere. Located in a vibrant, family-friendly community, you'll enjoy easy access to numerous amenities, including playgrounds, a community center, a skating rink, a gas station, a baseball diamond, basketball hoops, and a conveniently situated daycare. Plus, Edmonton City Transit provides multiple stops within the neighborhood for effortless commuting. Don’t miss this opportunity to settle into a kid- and pet-friendly community just minutes from Edmonton! (id:46923)
RE/MAX Real Estate
#1403 11969 Jasper Av Nw
Edmonton, Alberta
Welcome to the PEARL TOWER. Featuring this beautiful 1,546 sqft open-concept home, showcasing breathtaking views of Uptown Edmonton and the river valley through expansive curtain wall windows with hidden roller blinds, complemented by two covered balconies. The modern kitchen is equipped with a sleek Granite peninsula, high-end appliances, with a south facing view from the kitchen sink, making it a chef’s dream. The two primary bedrooms comfortably fit a king-sized bed, boasts custom closets, and opens to a three & 4-piece ensuite featuring a five-foot walk-in shower with a steam and three-jet and two-head spa shower. An additional bedroom with a four-piece ensuite bath makes a perfect office, additional bedroom, or guest suite. The property comes with 3 titled parking stalls, one with a secure lockable storage cage. Residents enjoy top-notch amenities, including concierge services, weight and cardio fitness rooms, a well-appointed social room, and a car wash facility! (id:46923)
Rite Realty
2027 210 St Nw
Edmonton, Alberta
*** INVESTOR ALERT *** LEGAL BASEMENT SUITE *** Welcome to this brand new home the “Sage 11” Built by Broadview Homes and is located in one of West Edmonton's newest premier communities of the Stillwater. With just under 1200 square Feet this home comes single parking pad, this opportunity is perfect for a young family or young couple. Your main floor is complete with luxury Vinyl plank flooring throughout the great room and the kitchen. Highlighted in your new kitchen are upgraded cabinets, upgraded counter tops and a tile back splash. Finishing off the main level is a 2 piece bathroom. The upper level has 3 bedrooms and 2 full bathrooms that is perfect for a first time buyer. The basement has a full legal suite with 1 bedroom, bath , kitchen, laundry room and a living room. *** This home is under construction and slated to be completed by September of this year**** (id:46923)
Royal LePage Arteam Realty
2736 193 St Nw
Edmonton, Alberta
Welcome to this brand new home the “Sage” Built by Broadview Homes and is located in one of West Edmonton's newest premier communities of the Uplands at Riverview With just under 1100 square Feet this home comes single parking pad, this opportunity is perfect for a young family or young couple. Your main floor is complete with luxury Vinyl plank flooring throughout the great room and the kitchen. Highlighted in your new kitchen are upgraded cabinets, upgraded counter tops and a tile back splash. Finishing off the main level is a 2 piece bathroom. The upper level has 3 bedrooms and 2 full bathrooms that is perfect for a first time buyer. *** This home is under construction and slated to be completed by September of this year**** (id:46923)
Royal LePage Arteam Realty
2023 210 St Nw
Edmonton, Alberta
*** LEGAL BASEMENT SUITE *** Welcome to this brand new home the “Sage 11” Built by Broadview Homes and is located in one of West Edmonton's newest premier communities of the Stillwater. With just under 1200 square Feet this home comes single parking pad, this opportunity is perfect for a young family or young couple. Your main floor is complete with luxury Vinyl plank flooring throughout the great room and the kitchen. Highlighted in your new kitchen are upgraded cabinets, upgraded counter tops and a tile back splash. Finishing off the main level is a 2 piece bathroom. The upper level has 3 bedrooms and 2 full bathrooms that is perfect for a first time buyer. The basement has a full legal suite with 1 bedroom, bath , kitchen, laundry room and a living room. *** This home is under construction and slated to be completed by September of this year**** (id:46923)
Royal LePage Arteam Realty
1224 14 Av Nw Nw
Edmonton, Alberta
Discover this stunning 2024 Landmark built single-family detached home in Edmonton's desirable Aster community. Close to top amenities, schools, parks, grocery stores, restaurants and the Anthony Henday Highway, this 1676 sq. ft. gem offers modern living at its finest. The main floor features a bedroom and full washroom, complemented by a fully stainless steel kitchen. Upstairs, enjoy three spacious bedrooms, including a master with an ensuite, and a second full washroom. The basement, with a separate entrance, is ready for your future use or additional rental income. (id:46923)
Initia Real Estate
8318 120 St Nw
Edmonton, Alberta
Nothing Compares. A rare opportunity to customize your dream home. Work alongside the award winning design team with Rise Homes to craft your next chapter in Windsor Park! This home offers nearly 2900 Sq.Ft. plus the fully finished basement. An open concept layout presents a blank slate to make your personalized interior selections including hardwood, tile, and more! Designed for both entertaining and everyday living, the main level features custom wood stairs, elegant railings, and a top tier appliance package. Upstairs you will find 3 spacious bedrooms including a primary retreat with a spa inspired ensuite. The 3rd level features full height ceilings with a wet bar and is completed with a large rooftop patio with panoramic west facing views. The lower level is fully developed with a wet bar, gym, and an additional bedroom. Uncompromising in quality, this home includes a triple detached garage and professional landscaping. Explore customization options and make this home uniquely yours! (id:46923)
Sotheby's International Realty Canada
1061 Tory Rd Nw
Edmonton, Alberta
This stunning walkout home offers space, style, and a prime location! The main floor features a large entry, powder room, high-ceiling living room with huge south-facing windows, a gas fireplace, and an open-concept kitchen with maple cabinets, granite counters, double Bosch ovens, gas range, island sink and a large balcony. A family room, formal dining, mudroom, laundry, and attached 3-car garage complete this level. Upstairs, the sunny primary bedroom boasts a balcony, spa-like en-suite with Jacuzzi tub, double shower, and walk-in closet. Two large bedrooms share a Jack & Jill 5-piece bath (and one of them has its own den!), plus a home office and flex room. The walkout lower level includes a huge rec room with fireplace, entertainment room, 4-piece bath, bedroom, furnace room (2 furnaces, 2 hot water tanks and AC ), access to a large patio, landscaped yard with apple tree, perennials, water feature, and firepit. Close to schools, walking trails, shopping, rec center, Henday & the Whitemud. Welcome home (id:46923)
Logic Realty
1114 Cristall Cr Sw Sw
Edmonton, Alberta
Welcome to this stunning 2-storey home, offering 2054 sq. feet of beautifully designed living space. With 3 spacious bedrooms, this home provides the perfect setting for families or those needing extra room. The main floor features a walkthrough pantry and separate mudroom, ideal for keeping your space organized and clutter-free. The cozy fireplace in the great room adds warmth and ambiance, making it the perfect place to relax. Upstairs, you'll find a convenient 2nd-floor laundry room, along with a spacious bonus room that can be customized to fit your needs, whether as a home office, playroom, or media room. The master bedroom is generously sized and offers a peaceful retreat after a long day. This home combines style, practicality, and comfort, with thoughtful features designed for modern living. Don’t miss the chance to make this charming property yours! (id:46923)
Greater Property Group
1110 Cristall Cr Sw Sw
Edmonton, Alberta
Welcome to this stunning 2-storey home, offering the perfect blend of luxury, comfort, and functionality. Step inside to discover a spacious main floor den/office, ideal for remote work or study. The massive chef’s kitchen is the heart of the home, featuring high-end built-in appliances, including an oven and microwave, along with gorgeous quartz countertops throughout. The large walk-through pantry and mudroom provide convenient storage and organization. Upstairs, enjoy the convenience of a 2nd-floor laundry and a large bonus room, perfect for family entertainment. The open-to-below great room creates an airy, bright atmosphere, making the home feel even more expansive. The oversized master bedroom offers the perfect retreat, complete with a luxurious 5-piece ensuite and a generous walk-in closet. A walk-in closet at the front entry provides even more space for your essentials. Don’t miss out on this incredible opportunity to own this elegant, thoughtfully designed home! (id:46923)
Greater Property Group

