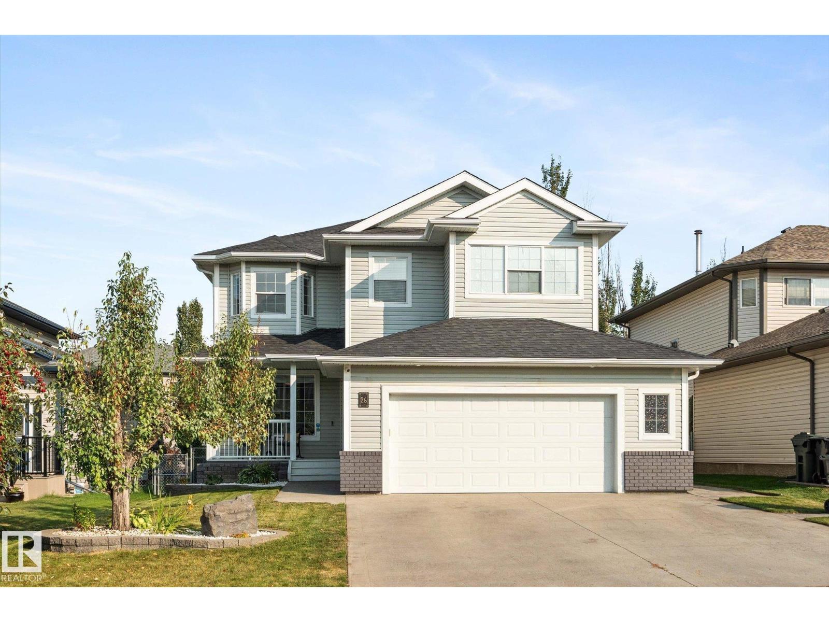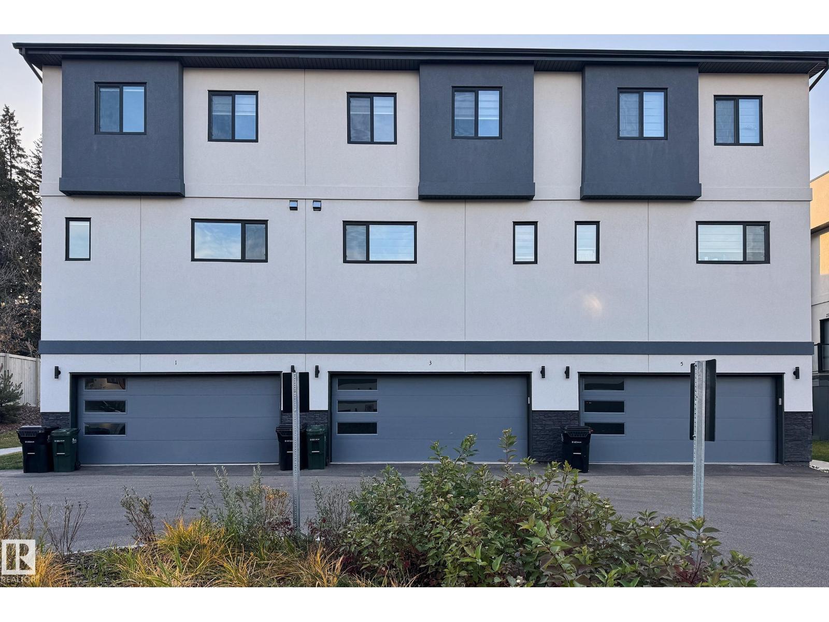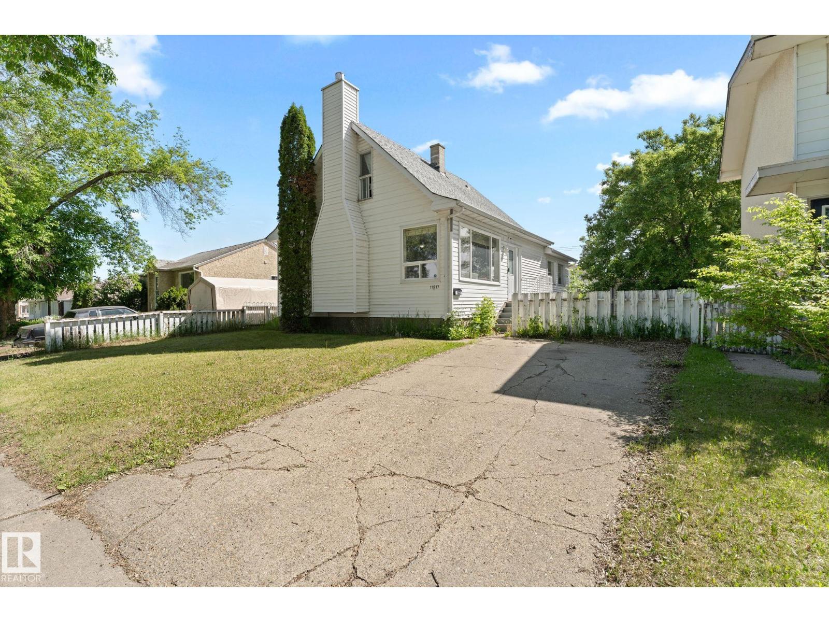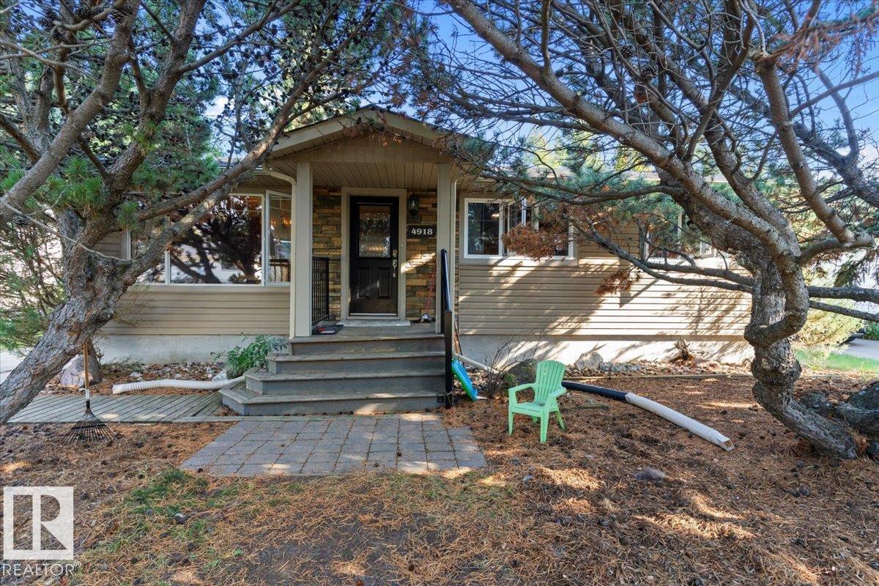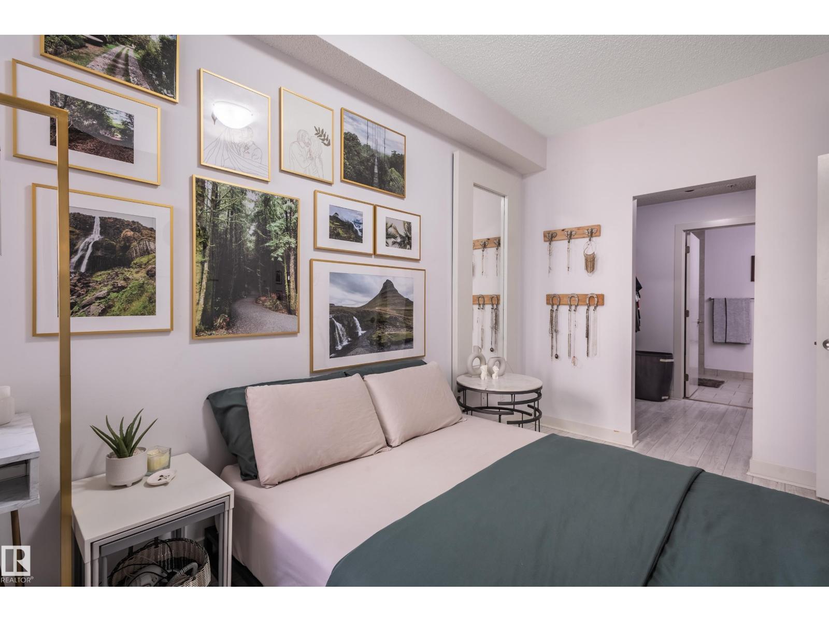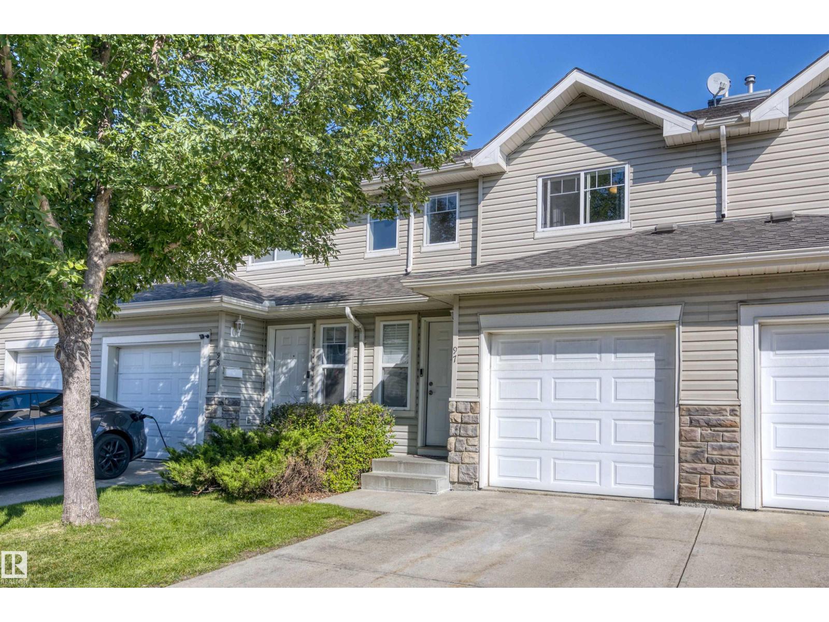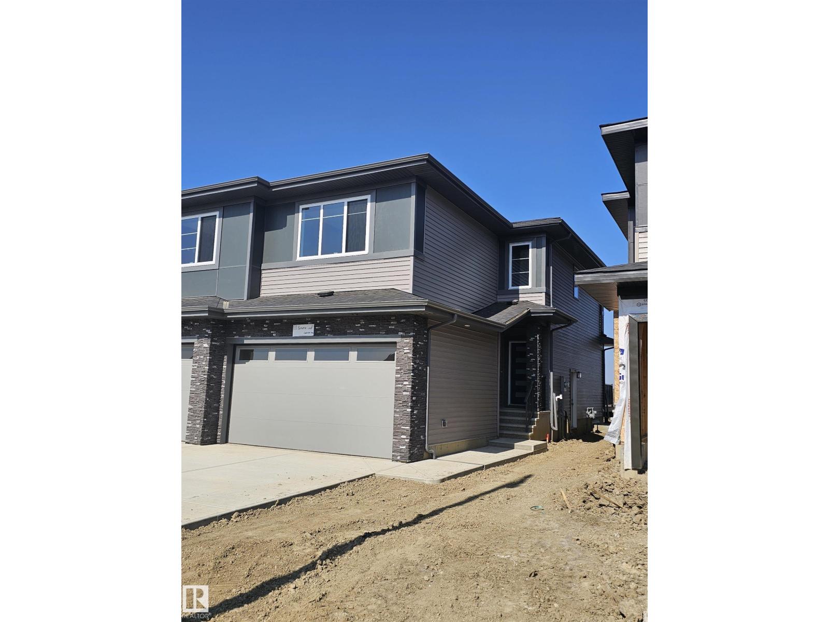Property Results - On the Ball Real Estate
26 Linkside Wy
Spruce Grove, Alberta
This beautiful 2004 2-storey in Spruce Grove’s sought-after golf community! With 5 Bedrooms, 4 Bathrooms & BRAND NEW SHINGLES, this home is ready to enjoy. Outside, the fully fenced backyard feat. mature trees, a gazebo-covered deck, stamped concrete walkways & storage shed. The heated, oversized, dbl-attached garage is perfect for all seasons. Inside, you’ll find a welcoming main floor den, great for a home office. The cozy gas fireplaces, light-filled dining area & updated kitchen w/ sleek design make this home a standout. Enjoy extra storage with the abundant cabinetry & walk-in pantry leading to the back entry & main floor laundry. Upstairs, discover 4 spacious bedrooms, incl. the primary suite & walk-in closet with 4-piece ensuite feat. a jetted tub—your own private retreat. The fully finished basement offers even more living space, incl. a 5th bedroom, bathroom & private sauna- perfect for relaxation at the end of the day. With brand-new shingles & modern updates, this home is truly ready for you! (id:46923)
RE/MAX Preferred Choice
#28 10 Salisbury Wy
Sherwood Park, Alberta
Welcome to #28-10 Salisbury, Fully finished 3 level Townhomes, Beautifully appointed to fit a family, who want the luxury of a home. The kitchen boasts quartz counter tops and quality cabinets, The spacious living room has a bar area and electric fireplace. 3 bedrooms plus 3 piece ensuite in the primary. Total of 2.5 baths. Great investment opportunity and for 1st time buyers as well. Pictures of a vacant property. (id:46923)
Century 21 Smart Realty
11817 44 St Nw
Edmonton, Alberta
This bright and welcoming 3-bedroom, 2-bath home offers a comfortable layout with a spacious main floor and a partially open concept design. Large windows fill the home with natural light, and thoughtful updates over the years have added to its charm and livability. The oversized double garage provides plenty of space for vehicles, storage, or hobbies. Whether you're a first-time buyer looking for a place to call home or an investor seeking a solid rental, this property offers great potential at an approachable price. (id:46923)
Linc Realty Advisors Inc
1117 Chappelle Boulevard Sw
Edmonton, Alberta
Built in 2011 and located in the popular, family-friendly community of Chappelle, this former showhome offers a charming front veranda, built-in speaker system throughout, central A/C and central vac system. As you step inside, a spacious entryway leads to an open concept living room and dining room. The kitchen features stainless steel appliances and a walk-in pantry. A 3-sided fireplace adds to the main floor's appeal along with engineered hardwood flooring throughout. Upstairs you will find a convenient laundry room and 3 bedrooms, with the primary bedroom boasting a 3 pc ensuite. The kitchen leads out to a deck - perfect for enjoying the spacious, tranquil backyard. An oversize detached garage completes this property. The basement is an open canvas, waiting for your finishing touch. It has an extra window and is roughed in for a bathroom. This home is definitely a MUST SEE! (id:46923)
Real Broker
14017 121 St Nw
Edmonton, Alberta
FULLY FURNISHED!!!!!! Beautiful 3 bedroom and 1.5 Bath townhouse close to amenities, bus route and 15-20 minutes drive to downtown Edmonton. This move in ready house comes with all the furniture inside the house including: couch (2), ottoman, coffee table, dining table with chairs, 2 beds and 2 mattresses, work desk, freezer, a recliner and a projector screen to enjoy the MOVIE NIGHTS in the cozy basement. With 3 schools and 2 parks at walking distance this is the perfect place to call home. RECENT UPGRADES include fully renovated bathrooms, new flooring in the kitchen along with new carpet for the stairs and bedrooms throughout the second floor, all done in 2022. A new hot water tank was installed in 2021. Also don't forget about the PRIVATE BACKYARD. (id:46923)
Initia Real Estate
#1002 35468 Range Road 30
Rural Red Deer County, Alberta
Why rent when you can own a little piece of paradise just steps from the beach! This highly sought after Phase 1 lot is a rare opportunity to secure prime real estate in one of Alberta’s most beloved lake communities, Gleniffer Lake Resort. Tucked among mature trees for privacy and shade, this fully serviced site includes: 2008 Forest River Cherokee 39E Travel Trailer – spacious and ready for you to enjoy. Sleeps 6. Bunkhouse – perfect for guests, kids, or extra storage. Sleeps 4. Storage Shed – keep your lake gear organized Water, Sewer & 30 AMP Power – all hooked up and ready to go Located in the heart of Gleniffer Lake Resort. Phase 1 properties are known for their proximity to the beach and central amenities making this a rare and valuable find. Amenities include: Golf course, marina, pools, hot tubs, clubhouse, and more. Gated community with beautifully maintained grounds. Ideal for weekend getaways, summer living, or investment. (id:46923)
Maxwell Progressive
4918 57 Av
Tofield, Alberta
Welcome to 4918 57av in the charming community of Tofield! 1520 sq/ft, 3 level split, character home with single detached garage. Backyard is a park like setting with huge patio, gazebo, pergola, flower beds, and mature trees. Private setting as backyard backs onto green space. Shaded living room(currently used as formal dining) greets you upon entering this lovely home. Walk thru kitchen has island with bar seating. Adjoining dinette has custom cabinetry with window seating. Spacious primary bedroom has elegant 5pc bathroom featuring dual sinks and jacuzzi tub. 2nd bedroom and 4pc bathroom completes the main floor. Lower level consists of family room with gas fireplace and bedroom. Basement is finished with second family room, bedroom, 3pc bathroom, storage room, and laundry/utility room. Recent upgrades: A/C, shingles, and hot water tank. Great location- walking distance to park and schools. A must see !!! (id:46923)
Exp Realty
#305 10523 123 St Nw
Edmonton, Alberta
This stunning 1 bedroom +DEN condo perfectly blends luxury & comfort. Ideal for professionals or downsizers, this home is nestled in one of the city’s most vibrant communities. Step into a space that exudes sophistication! The gourmet kitchen is a showstopper, featuring Valhalla granite countertops, an eat-up island, sleek custom backsplash, & premium stainless steel appliances—all designed to inspire culinary creativity. Rich hardwood floors flow through the main living area, complementing opulent finishes & the open-concept layout. Enjoy central AC in summer or unwind on the serene, glass-railed balcony. The huge primary suite offers luxury vinyl plank flooring, a massive walk-through closet & a 4pc ensuite w/ elegant fixtures & generous counter space. A spacious den, in-suite laundry & underground parking add to the ease of condo living. Enjoy the building’s rooftop patio—perfect for entertaining & taking in sunset views. Impeccable home in a prime location. This isn’t just a condo—it’s a lifestyle! (id:46923)
Century 21 Masters
9807 81 Ave Nw
Edmonton, Alberta
BARE LOT in Excellent Location! Heavy lifting is Done in this Quiet RITCHIE neighborhood just one Block from Whyte ave & 99st. 42'x 130' RF3 LOT is Already CLEARED, Graded and ready to develop on! Complete Engineered Drawings ready & can be available for FULL Duplex! EACH SIDE would have 3 bedrooms with 3 bathrooms up, and suites would have two bedrooms, full bathroom, kitchen. Survey Report and Plot Plan also complete. (id:46923)
Now Real Estate Group
#97 230 Edwards Dr Sw
Edmonton, Alberta
Welcome to this 3 Bedroom, 2.5 bathroom home in the sought-after Stonebridge development in Ellerslie with single ATTACHED GARAGE! This turn-key home offers bright, spacious living with seamless flow between the kitchen, dining, and living areas. The modern kitchen shines with stylish finishes: quartz counter tops, tile backsplash, Dishwasher and Microwave (2024).Upstairs, the large primary suite with a large walk-in closet and custom shelving. Two additional good size bedrooms provide great space for family. A full 4PC bath and extra storage complete the upper level. The fully finished basement features large REC room, 3PC bathroom, laundry(2022), mechanical room with extra storage. Upgraded LVP floor and new carpet on the stairs. HWT 2022, Roof 2022. This town home is situated on a little cul-de-sac within the community making it a great place for the kids to play or just more privacy. It is close to all amenities, shopping, schools, and great walking paths. (id:46923)
RE/MAX Excellence
131 Pierwyck Lo
Spruce Grove, Alberta
Spacious and unique Floor Plan for a FRONT DOUBLE ATTACHED GARAGE duplex. Everything you will look for in an ideal home for a growing family. Main floor is an open plan with large living room with a fireplace, a spacious Kitchen with ample cabinetry and a WALK-THROUGH PANTRY from the MUD ROOM. A spacious dining nook with a large window. Upstairs consist of a spacious Primary Bedroom with a 5 piece bathroom and a HUGE WALK IN CLOSET. Two more good sized bedrooms, a full bath, a LOFT and a laundry closet. A large deck with ample yard space for your kids to play. There is everything for everyone. There is a separate entrance to the basement. (id:46923)
Maxwell Polaris
8268 94 Av
Fort Saskatchewan, Alberta
Excellent opportunity in Fort Saskatchewan’s Pineview area! This fully developed 3+2 bedroom bungalow with double detached garage sits on a mature, landscaped lot within walking distance to schools, parks, and trails. The main floor features a spacious country kitchen, a large living room with a brick gas fireplace, a 4-piece bath, and three bedrooms, including a primary with a 2-piece ensuite. Downstairs, the fully finished basement offers a second kitchen, two bedrooms, a 3-piece bath with a shower, and a generous rec room with a second gas fireplace. A flexible layout makes it ideal for extended family, rental possibilities, or multi-generational living. Outside, enjoy the private backyard, patio, and mature landscaping. Shingles on the house in 2023, H2O Tank 2025, Vinyl plank flooring in the basement 2025, Main 4PC Vanity and Mirror 2025, Main floor kitchen cabinets, countertops and flooring, plus newer windows on the main floor except 1 (It's in the garage) (id:46923)
RE/MAX Elite

